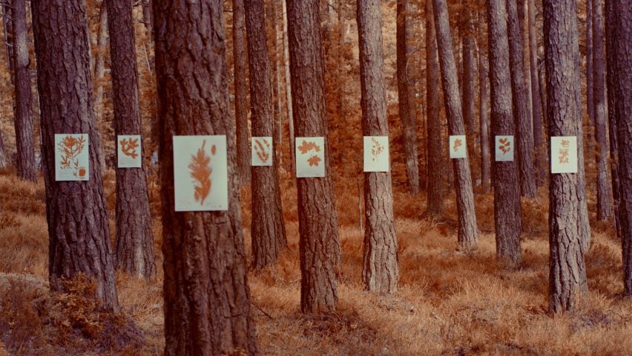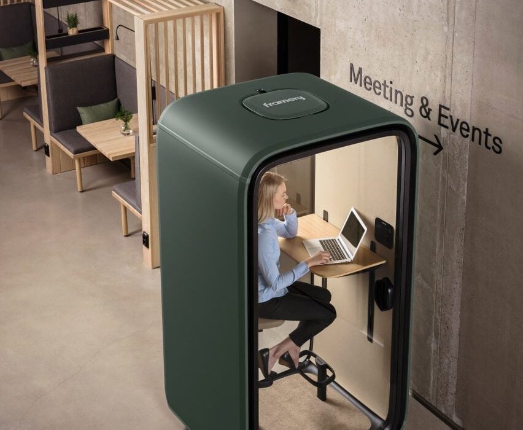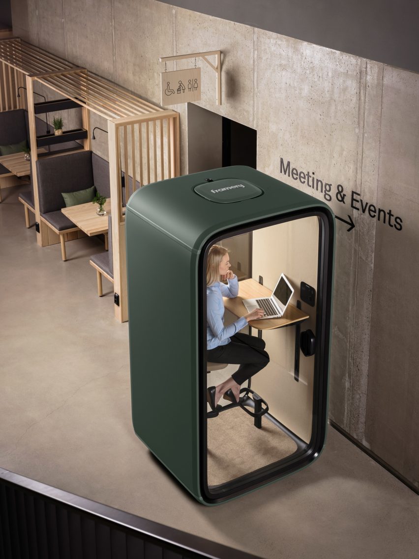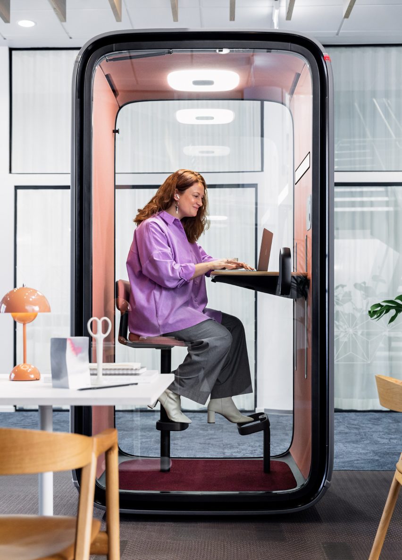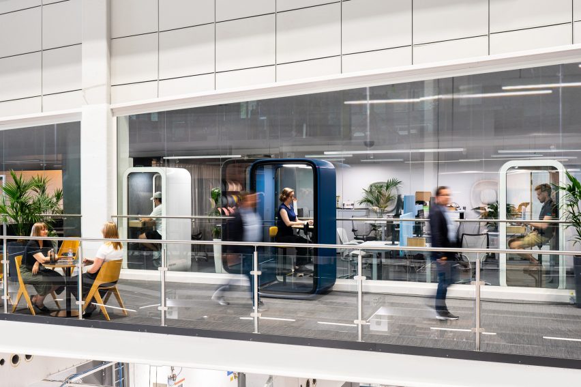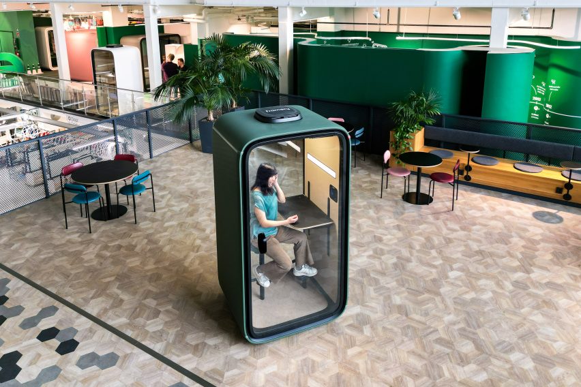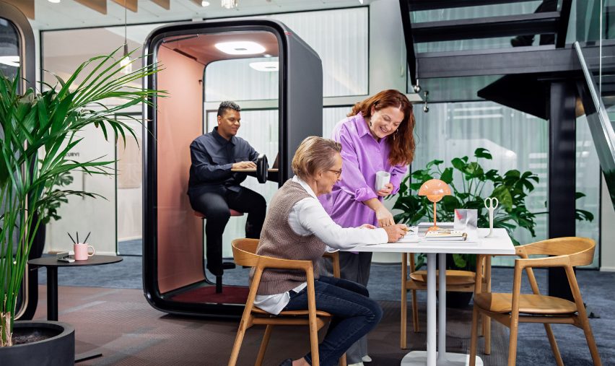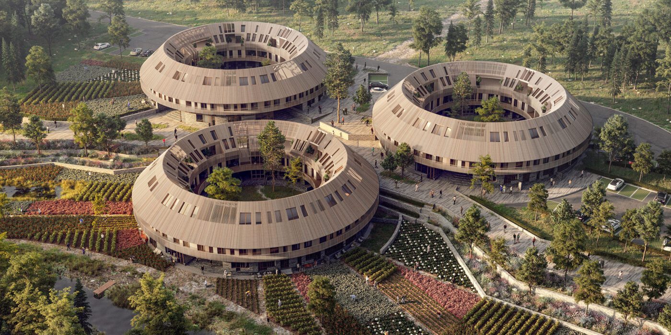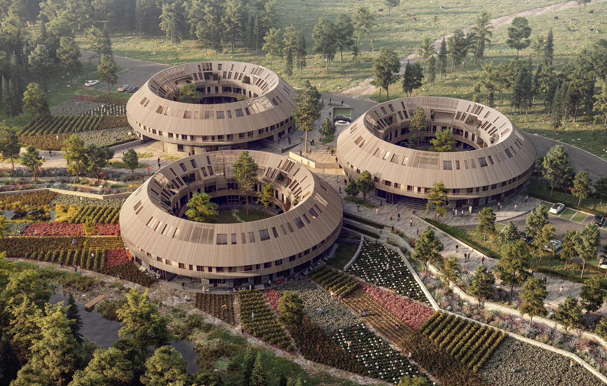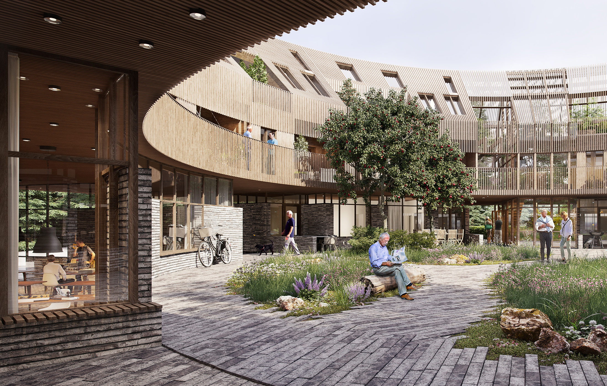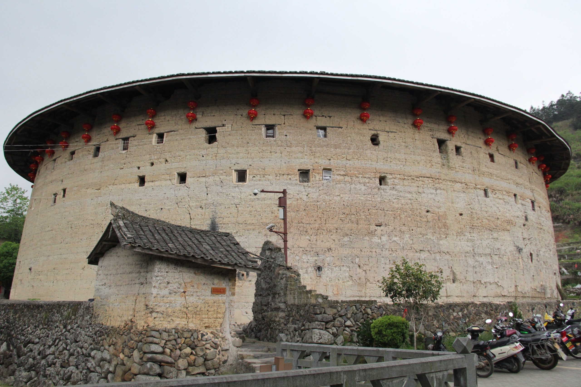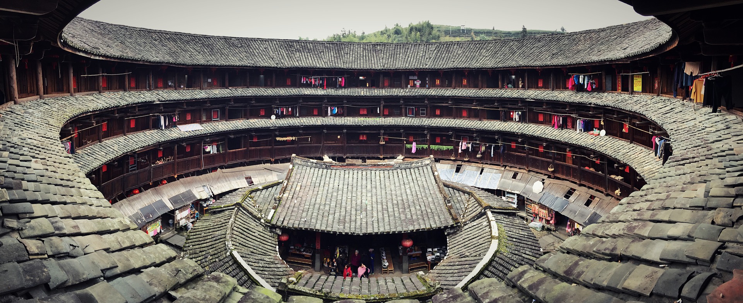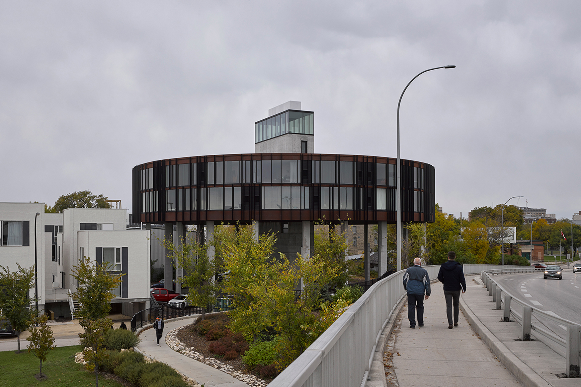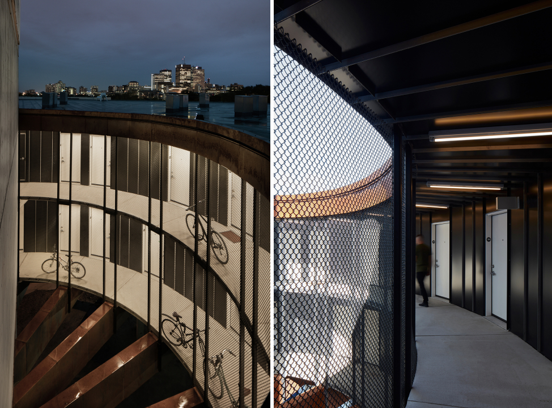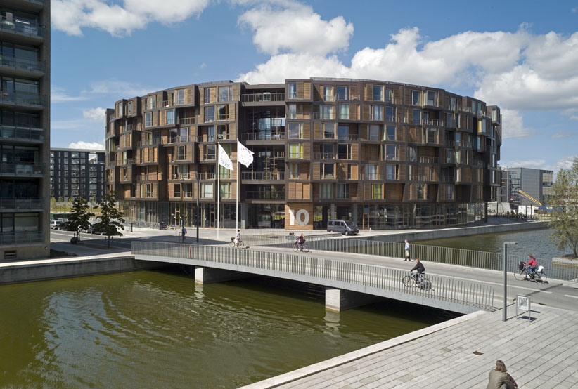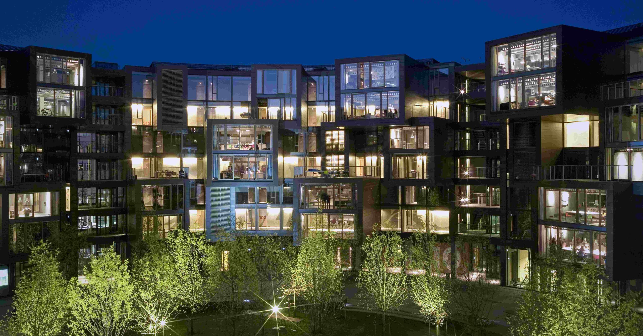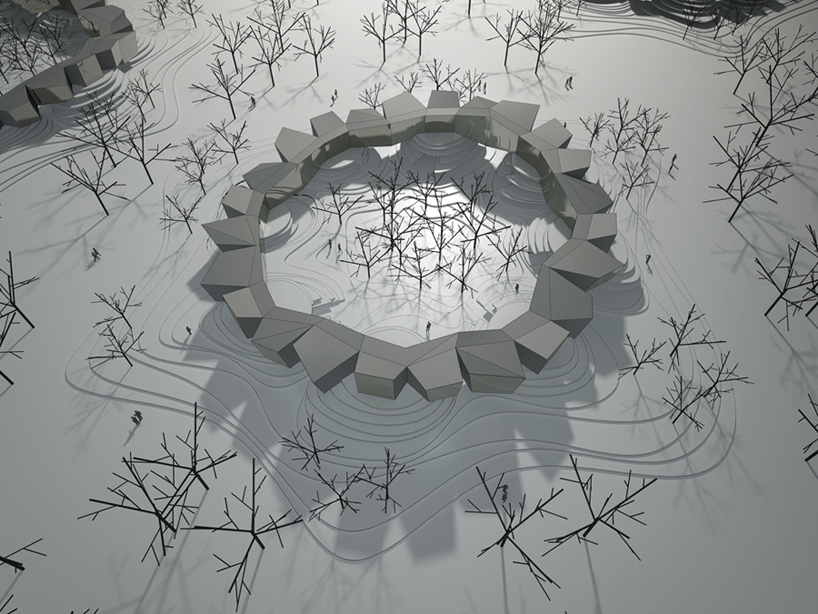Design trend predictions for 2024 include rush for sustainable accreditation
After an unsteady 2023, Dezeen’s editorial director Max Fraser considers what 2024 might hold for design.
His predictions for what we will see when it comes to design next year range from the rise of material intelligence to the rush for sustainable accreditation.
Collective material intelligence
The pace of development in material innovation continues, in particular those made from supposedly sustainable resources as well as those salvaged from waste streams, such as fabrics made from bacterial fermentation and handcrafted biotextiles.
The appetite to use such creations in projects will increase in 2024 as designers strive to create products with greater material sensitivity. This goes hand-in-hand with a drive to lower the impact of our consumption on planetary systems as we continue to sharpen our focus on the climate crisis.
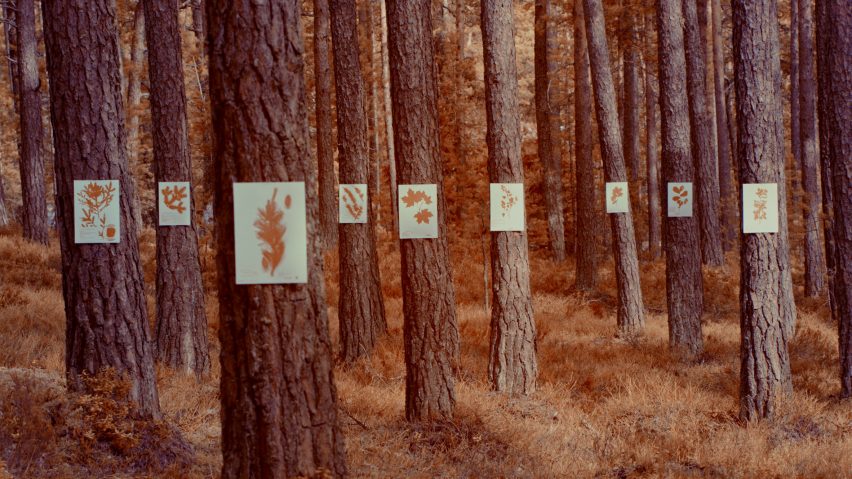

Increasingly informed clients and customers, together with (hopefully) heightened regulations, will demand ever-more transparency around the origin of the materials, seeking justification for their implementation, as well as assurances around traceability and a low full-life impact.
An increasing number of designers will respond by shortening supply chains, opting for regionally-appropriate materials, harvested or mined closer to the place of production.
This will likely become more of a prevalent expectation in 2024, buoyed by an already enterprising surge in new biomaterials and fabrication technologies. The challenge is scaling this from narrow experimental work into more mainstream channels.
Greater appreciation of aesthetic imperfection
Product uniformity works well for items such as TVs, phones and washing machines. But when it comes to the use of natural materials in mass-production systems, the mindset of uniformity and perfection also prevails. This means that the inconsistent nuances in colour, texture or grain that are inherent in the likes of wood, wool, leather or stone become a hurdle to overcome.
There is a growing concern that stripping out the quirks of a tree, the striations of a rock or the blemishes on an animal hide just creates unnecessary waste. This was highlighted by Formafantasma’s Cambio research project when the design studio investigated the global impact of the extraction, production and distribution of wood.
Working with Finnish furniture brand Artek, one of the outcomes of the study was for the manufacturer to reassess its strict timber selection criteria. Previously only using regularly grained local birchwood without any natural marks, the brand has loosened its criteria to embrace imperfections. In 2023, characteristics such as insect borelines, knots and even bark first appeared on the iconic Stool 60 by Alvar Aalto as part of an evolving Artek collection.
This approach from a reputable brand sends a signal to the rest of the furniture industry that an ‘imperfect’ aesthetic sensibility needs to be embraced if we’re to reduce processing and production waste. This is something that I suspect will become more evident in 2024, helped by the economic case that customers will want to buy into the unique characteristics of these items.
Raw and mono-material products
Designers will further endeavour to reduce the complex interplay between different kinds of materials used in production. The motivation is to create products where the component parts can be dissembled and separated more easily for repair or recyclability.
Such intentions will need to be communicated to users and the inevitable aesthetic change celebrated.
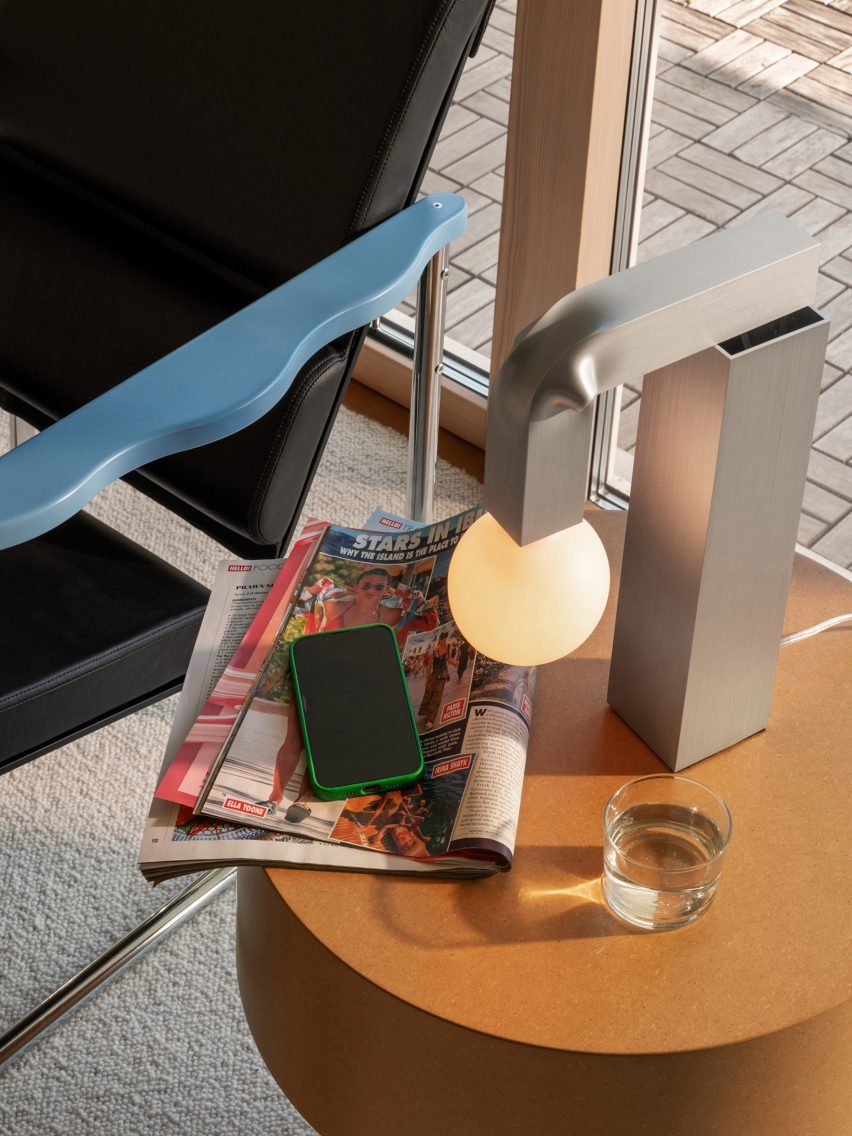

As circularity becomes expected, a ‘circular aesthetic’ will also emerge whereby products will be lauded for their efficient and singular use of materials, exposed fixings and true-to-material ‘raw’ finishes.
This was recently exemplified by the aluminium Knuckle light by David Taylor for Hem, an embodiment of raw, folded, uncoated aluminium and the winner of the lighting design of the year in the Dezeen Awards 2023.
Fifty shades of sustainable
For several years now, overuse of the word ‘sustainable’ across all areas of society has reached the point where its very meaning has become opaque. Take a trip to any trade fair or design week and you’ll leave with sustainability fatigue, so much is the word oversaid, overheard and overprinted.
Many smart brands recognise this and are eager to communicate the great lengths they go to to reduce their planetary burden, ensure reputable supply chains, create healthy work environments for all and deliver economic returns that benefit their communities as well as their shareholders. To that end, the B Corp rush is on.
B Corp Certification is one of the most rigorous and reputable certification schemes for any aspiring business, thoroughly assessing all of the aforementioned criteria and more. As one manufacturer joked to me, “It’s a tough process. Everything is opened, assessed and scored. It’s like letting a stranger look through your underwear.”
Manufacturers like Modus in the UK, Fredericia and Astep in Denmark and Andreu World in Spain all crossed the line in 2023 and I predict many more will pass the test in 2024: credibility from accreditation.
Trade fairs – a make-or-break year
It’s been another bumpy year for trade fairs, which have struggled to rebound to pre-pandemic glory. The considerable cost and enormous effort of exhibiting has brands questioning how often they can commit. The returns that fairs are expected to deliver for these exhibitors – namely via marketing, footfall and ultimately orders – is an increasing pressure when attendees have also become more discerning about which shows they choose to visit.
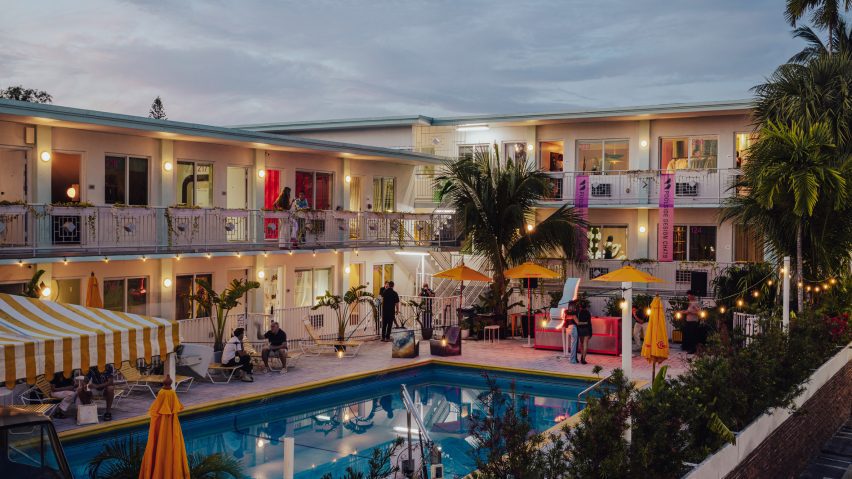

The excessive waste generated by stand construction continues to be a challenge to overcome. I’ve become so distracted by the endless use of virgin materials to construct brand-ego-sized displays that I barely notice the product anymore. I call for greater brand humility and am hoping the previously-mentioned circular aesthetic will find its place on stand design as fairs continue to evolve.
It remains a struggle to make rather grim exhibition centres pleasurable, while reducing the environmental burden. Smaller, more nimble shows like Alcova and Material Matters will likely gather pace, able to better attain the sweet spot between quality content and distinct experience. Those that succeed will need to marry timely inspiration with responsible aspiration.
AI – will it deliver on the hype?
While hype, speculation and doom-mongering around the impact of generative artificial intelligence continues across multiple industries and at government-level, I expect the dust will settle somewhat in 2024.
For all of the wonders that AI promises, including analyzing data to inform design decisions, automating repetitive tasks, and simulating and testing designs, maybe there will be more skepticism as to whether or not it will live up to the fanfare we’ve witnessed this year.
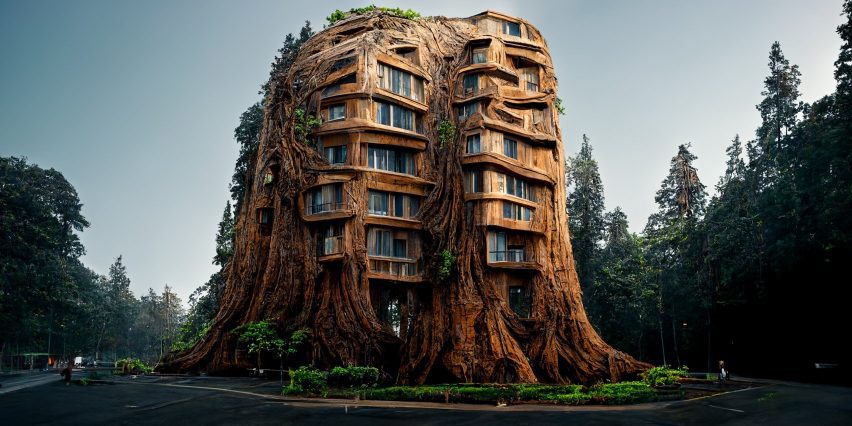

One of the leading voices in AI, Gary Marcus, believes there are “many serious, unsolved problems” with the technology that could limit its usefulness. However, Airbnb co-founder Brian Chesky reckons designers should embrace AI otherwise the world “will be designed without them” as he stated in an interview with Dezeen in November. He added, “But, I am also wary of fetishization of technology” and, sharing this sentiment, I would caution the hype.
In off-the-record chats, I encounter plenty of individuals who are nonchalant about AI, so I would question the assumption that we must all want and need to use it. Within design, I wonder if we’ll see a revolution from artificial intelligence in 2024 – or perhaps its offerings will just become casually subsumed into the designer’s toolbox.
Polarising approaches to production will broaden
When it comes to fully scrutinising every action and proceeding with self-initiated care and integrity, many brands will find their mojo in 2024, particularly more nimble family-owned businesses with a clear eye on their legacy.
But I fear most won’t, as the pressures of increasing costs, stubborn inflation, volatile supply chains, debt repayments, shareholder expectations and hesitant citizen consumption trigger an urgent scramble to carve out new market segments. All of these touchpoints are and will continue to be directly or indirectly exacerbated by the desperate human conflicts and environmental disasters that we’ve witnessed globally in 2023.
Changing business models to circumnavigate these disruptions requires long-term vision and stability, two things seemingly in short supply right now. Those willing to evolve their enterprises deserve to succeed, however, I suspect many businesses will choose not to rock the boat.
Add to this the ongoing lacklustre governmental approaches to the climate crisis and it’s hard to envisage a world that can muster much excitement at the release of another new yet non-essential product. The time for the design industry to broaden its collaboration with other industries is now. The opportunities to work on game-changing solutions to some of our existential challenges are ripe for the picking.

