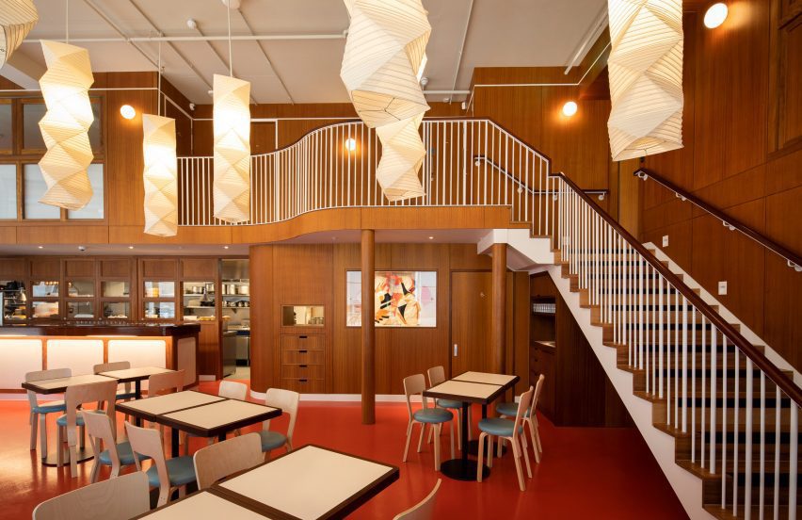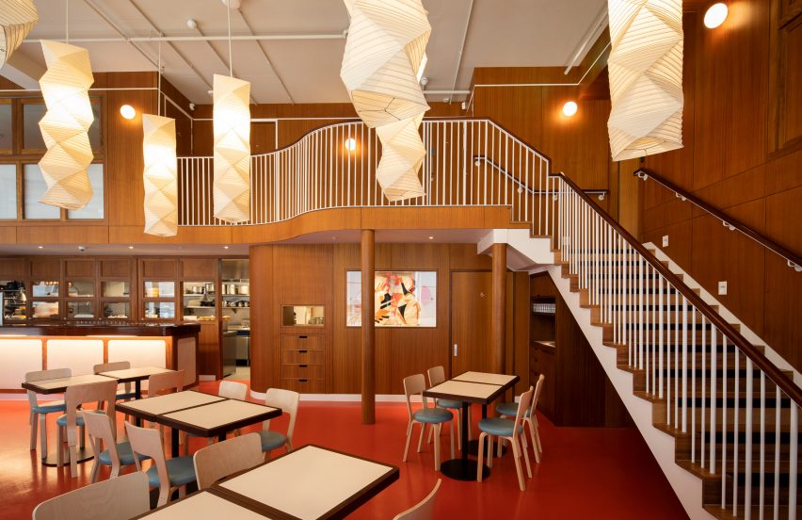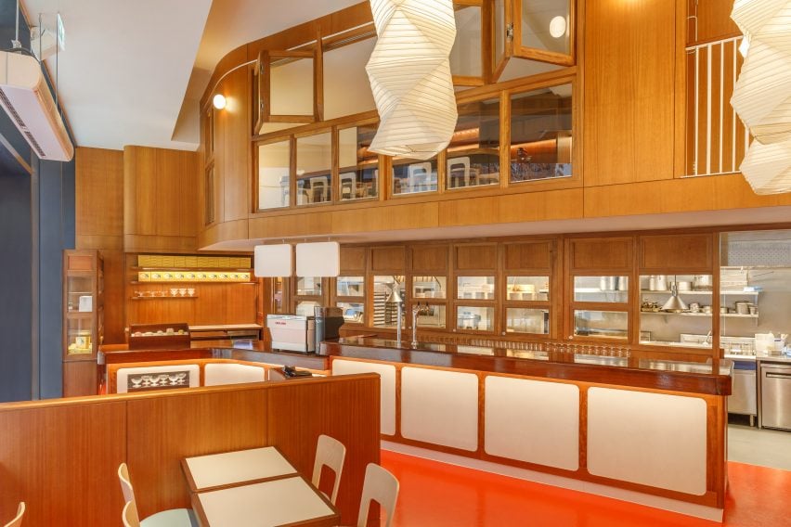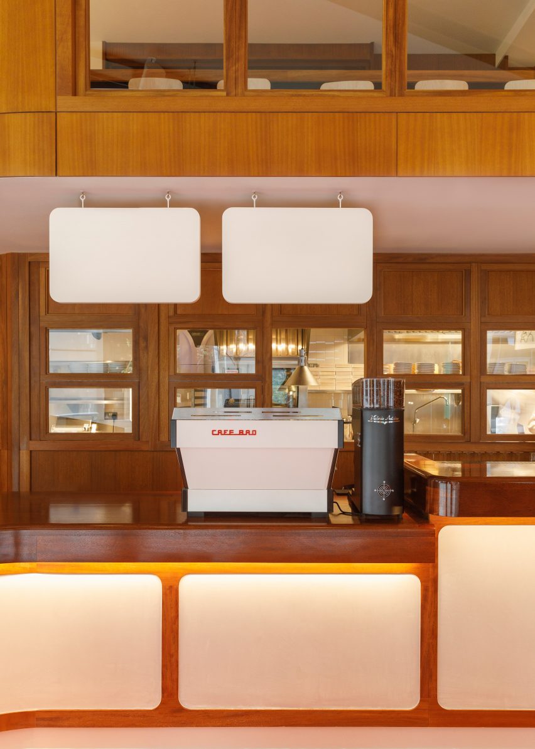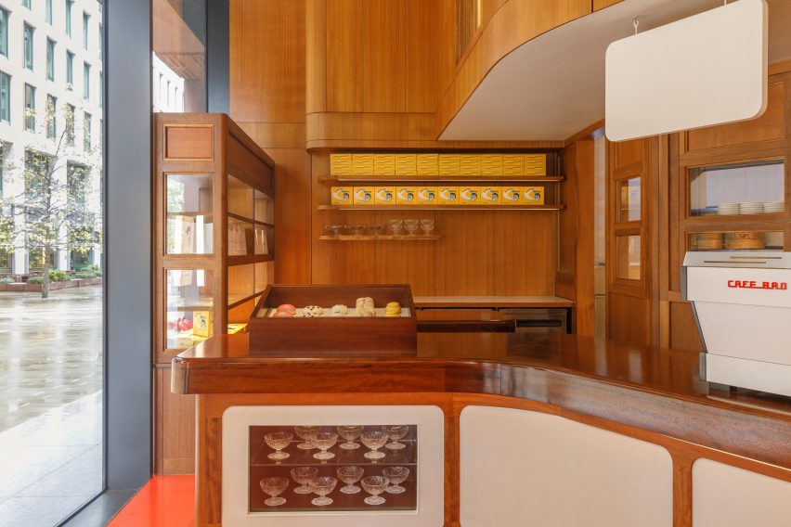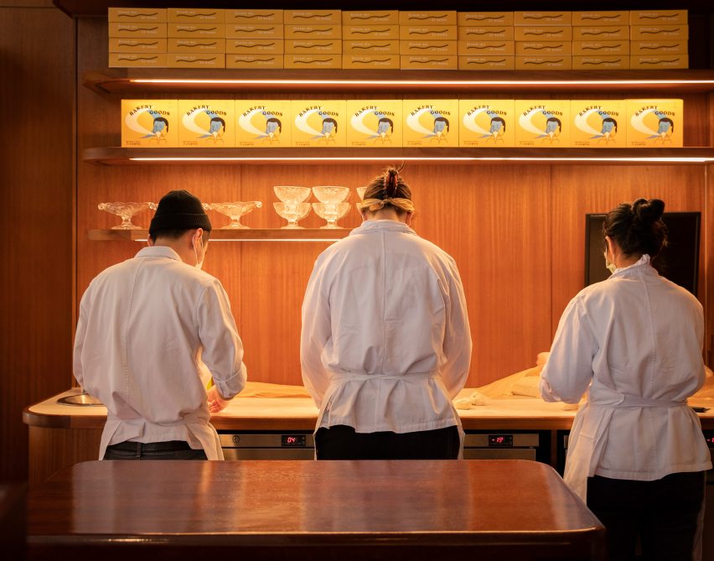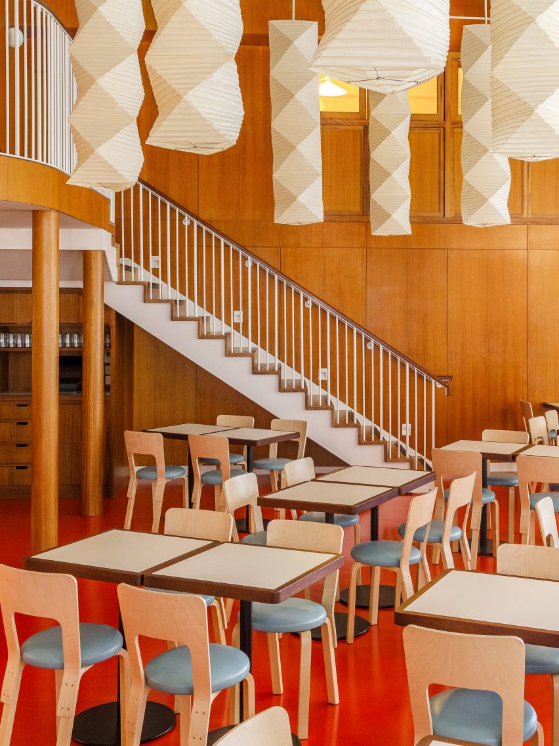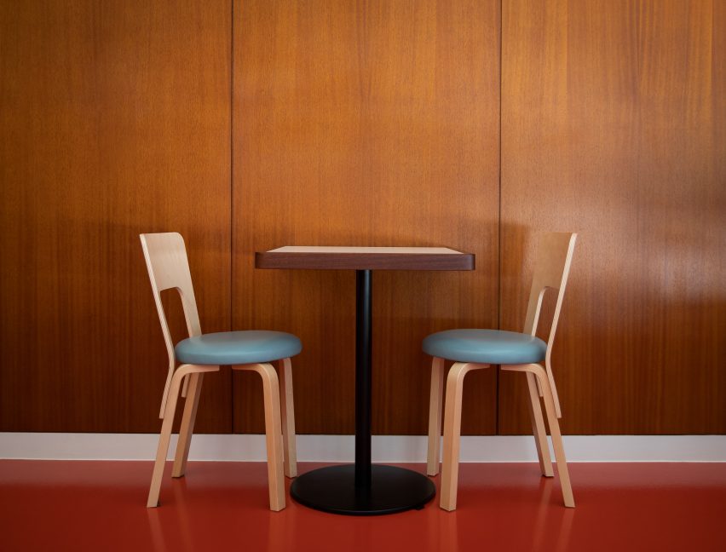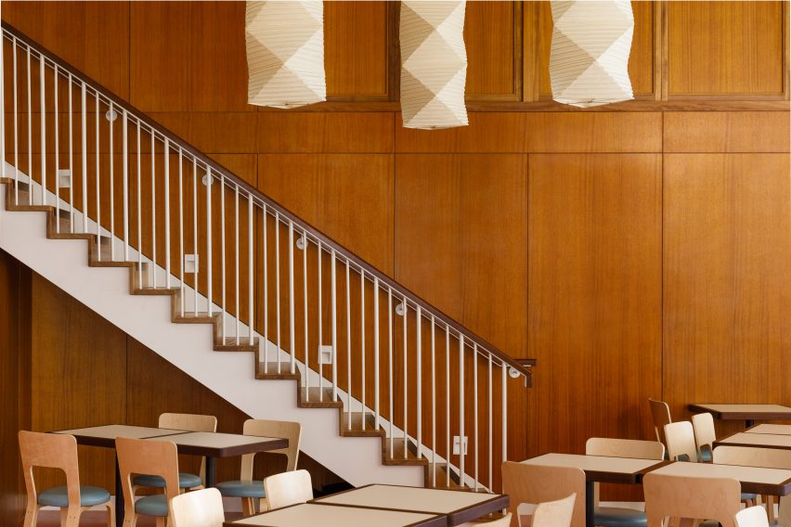Khaite flagship store designed as a “tribute to the cultural legacy of SoHo”
American fashion brand Khaite has opened its flagship store in SoHo, New York City – a cement-trowelled and steel-lined interior with an evergreen tree planted into its shop floor.
The store was designed by Khaite‘s founder and creative director, Catherine Holstein and her husband New York-based architect, Griffin Frazen.
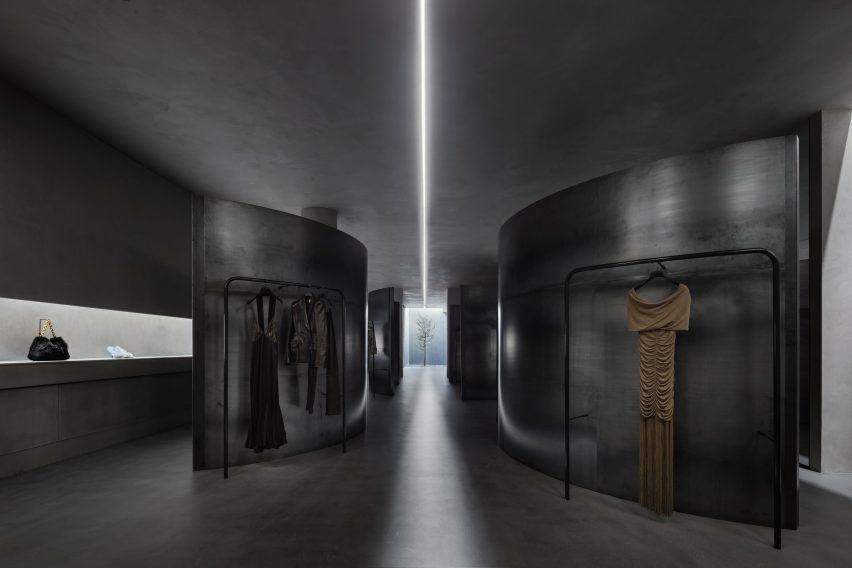
It occupies a Corinthian column-fronted building in SoHo, capped with Italianate cast-iron modillion cornices, designed by German architect Henry Fernbach in 1871.
Holstein and Frazen wanted to encapsulate the cultural legacy of the SoHo location with the area’s connection to the founding of the brand.
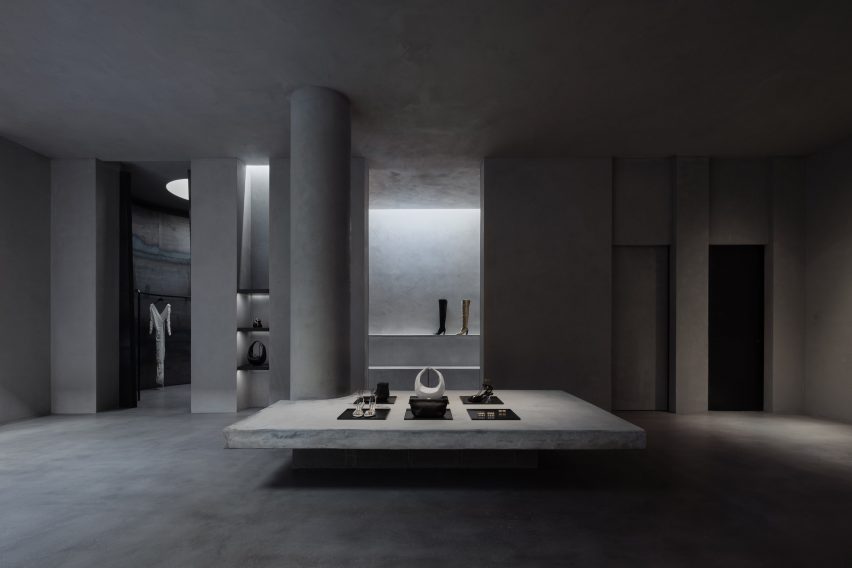
“Every element of KHAITE is shaped by New York, and we set out to make this space a tribute to the cultural legacy of SoHo,” said Holstein.
“When I moved to New York twenty years ago, this block of Mercer was my entry point to the city, and SoHo is where KHAITE was born. Our first design studio was just down the street.”
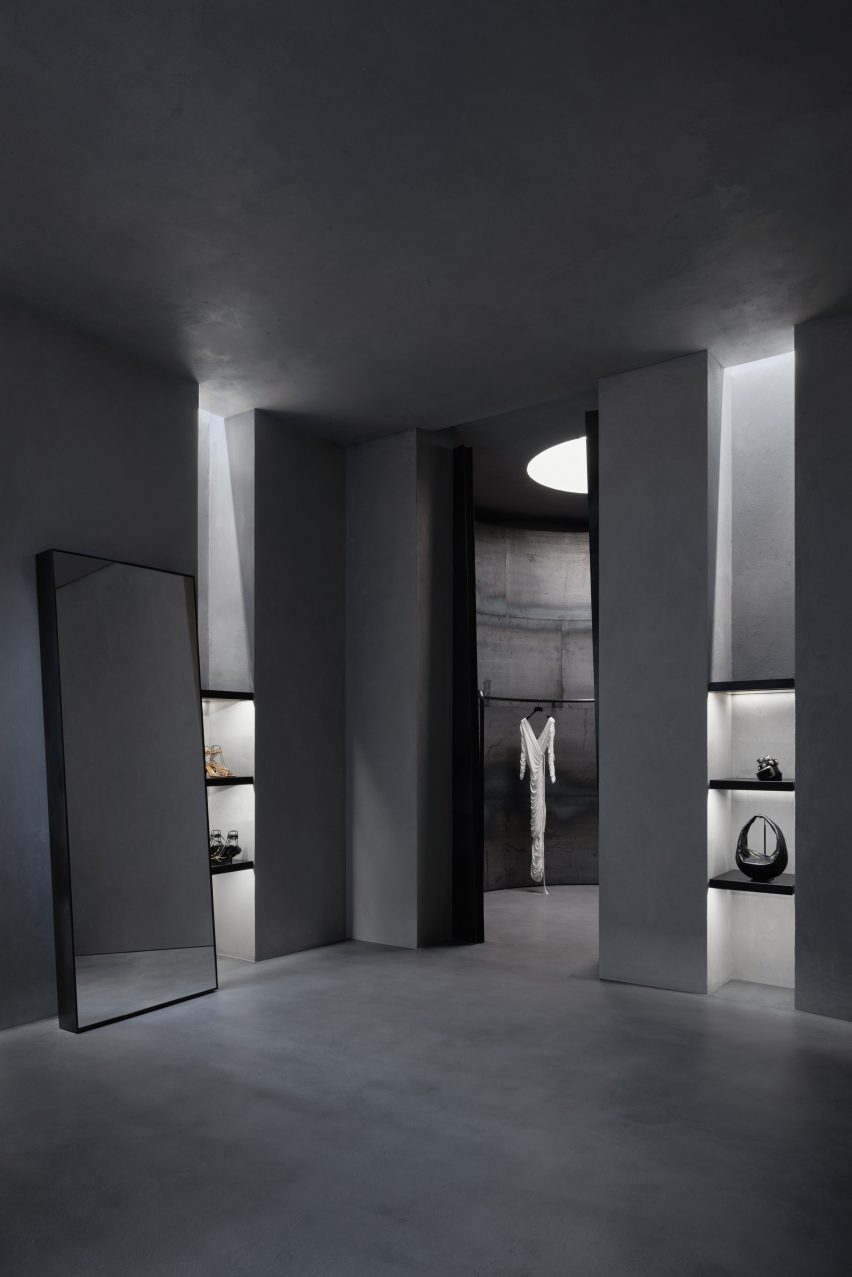
The entire 371 square metre ground floor of the store was dedicated to retail space while the building’s basement was reserved for back-of-house workings as well as a private meeting area.
Holstein and Frazen’s approach saw the store clad in city-characterising materials such as steel, glass, poured concrete, troweled cement and plaster, which bring an industrial and monolithic look to the space.
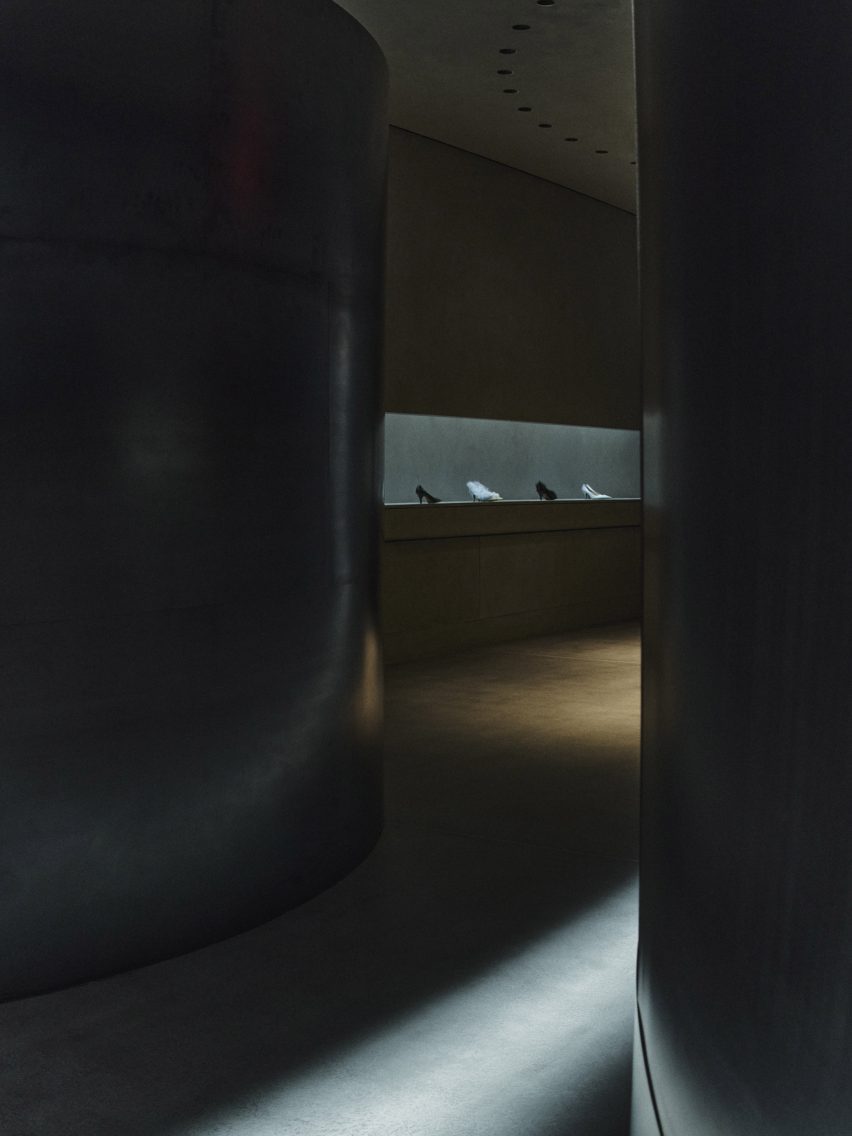
Four curving steel partition walls meander through the length of the retail space and are used to conceal and frame Khaite’s ready-to-wear collections that are displayed on curved display rails.
The four steel walls are visually separated by a channel of light from one of two skylights at the rear of the store that was exposed during its renovation.
A focal feature of the store is an evergreen Bucida Buceras tree, which was named the Shady Lady and planted into the floor beneath the rear skylight.
As light enters and flows into the space from the skylights the rough and textural quality of the cement-trowelled walls is revealed.
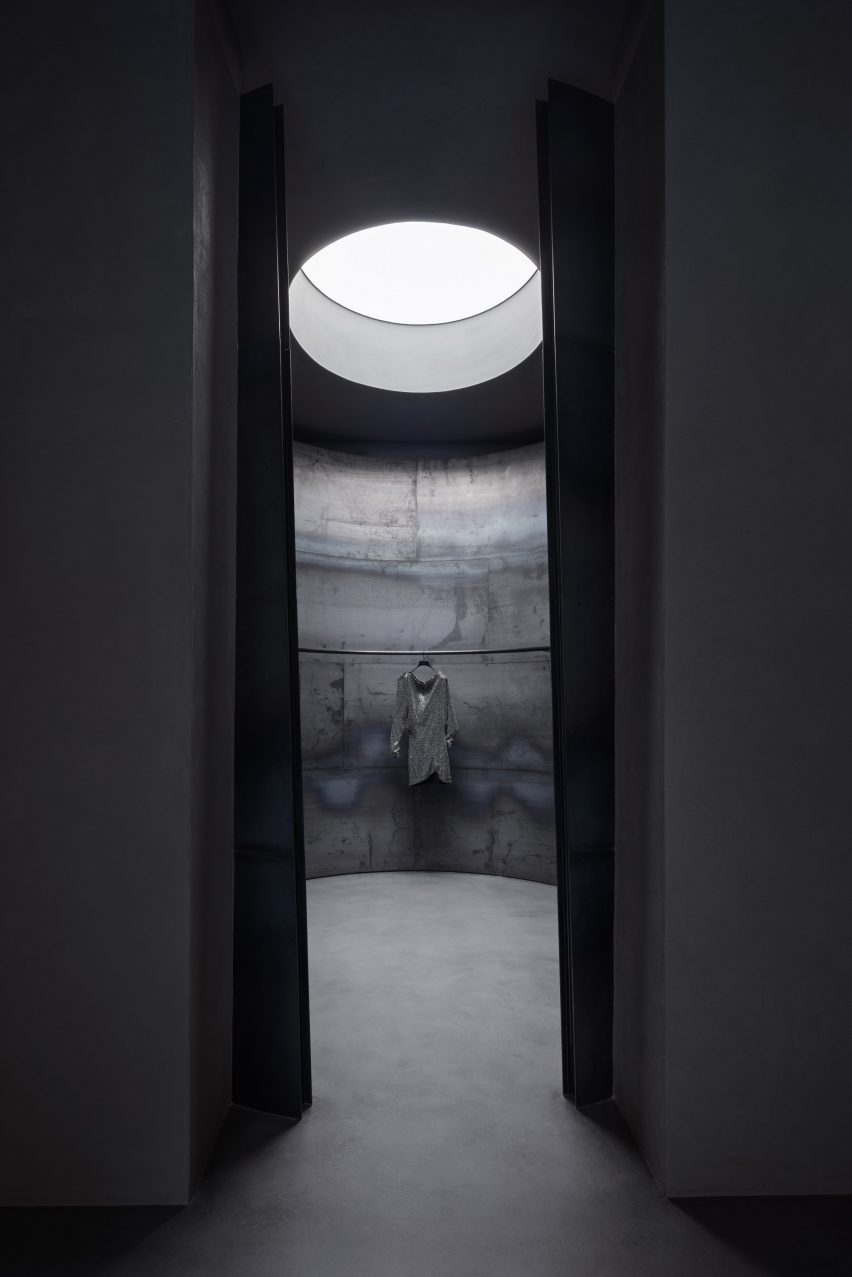
“The design was conceived in terms of material – choosing the right materials and working with them in the right way to satisfy the programmatic requirements,” said Frazen.
“We leaned into elemental qualities like natural light, preserving the scale and openness while creating intimate spaces.”
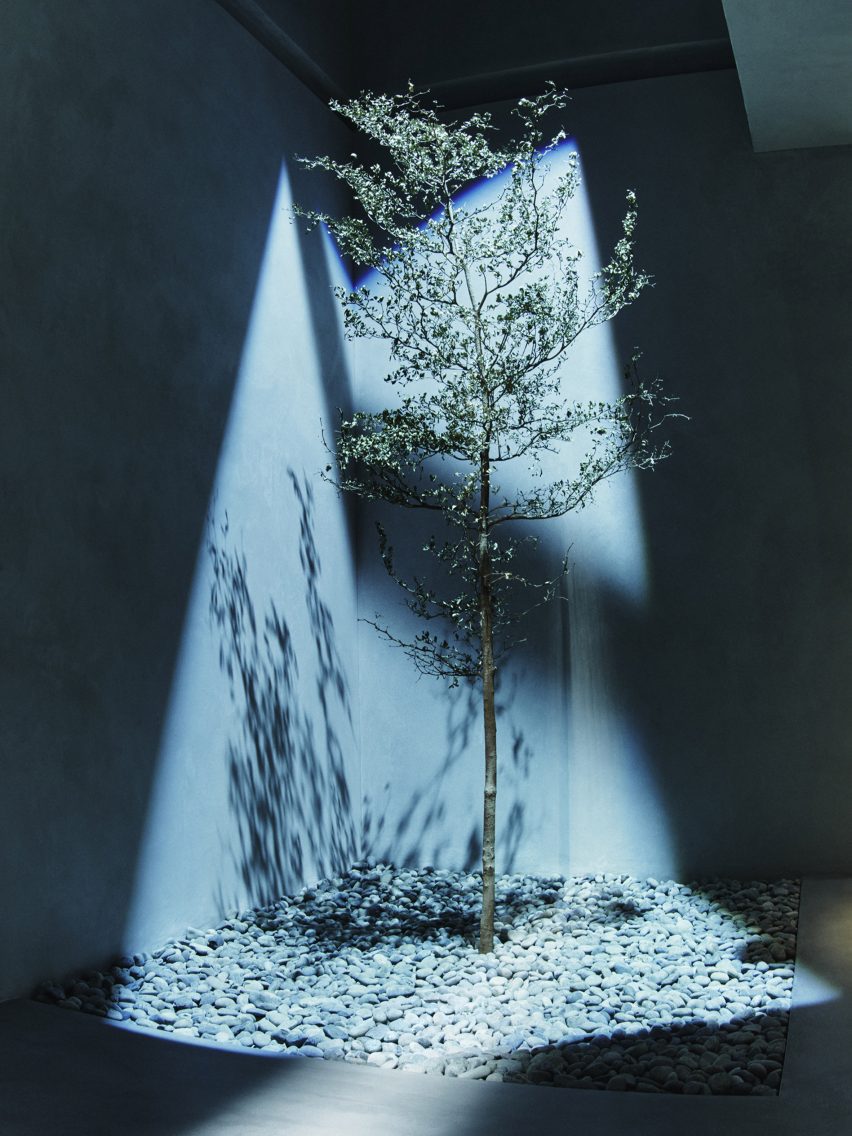
“We embrace the change of materials like steel and concrete just as you would leather and cashmere, honoring them by allowing them to wear in gracefully,” said Frazen.
“Each piece has unique textures, and rather than polishing away or painting over them, we preserved imperfection.”
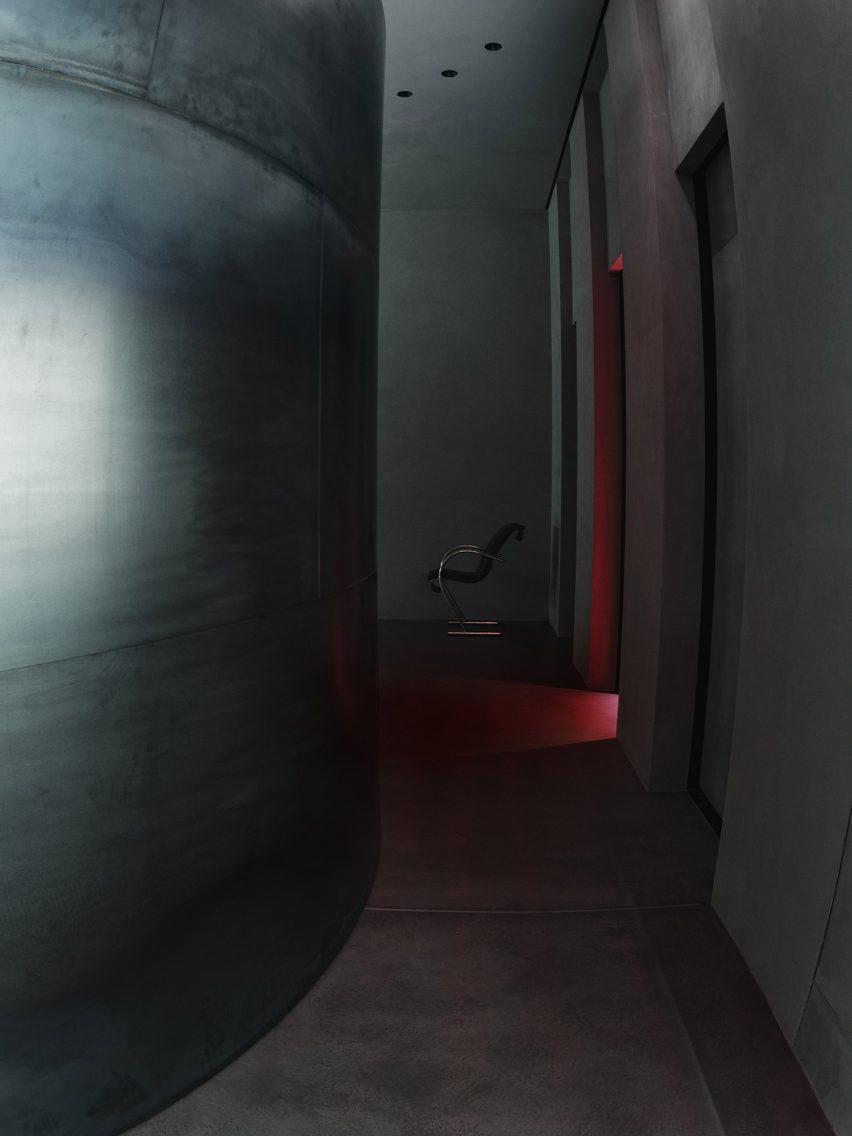
Three fitting rooms were designed to contrast the brutalist details of the store and were blanketed in a deep red, fitted with plush red carpeting and warm lighting.
Minimal furniture was placed throughout, such as a Sing Sing chair by Japanese designer Shiro Kuramata that sits beside a twisted, low-lying shelf used to display the brand’s accessories.
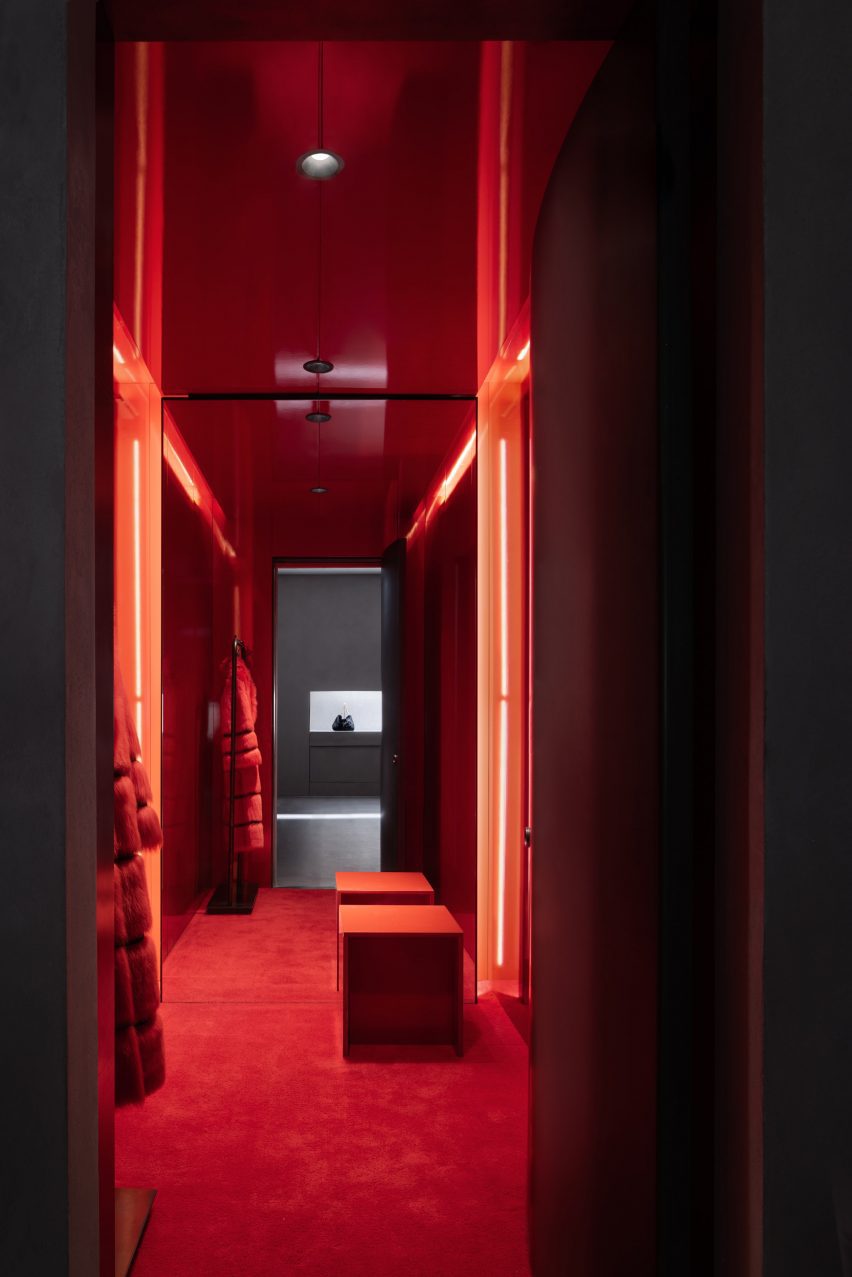
Before opening to the public, the store was used as the setting for Khaite’s Autumn Winter 2023 show which was presented in February.
Nearby in SoHo, design agency Aruliden completed a store interior for fashion brand Jonathan Simkhai that incorporated cut-out shapes from Simkhai’s clothing into partitions and furniture.
Design firm Crosby Studios teamed up with AR technology company Zero10 to create a pop-up store also in SoHo that allows people to try on virtual clothes.

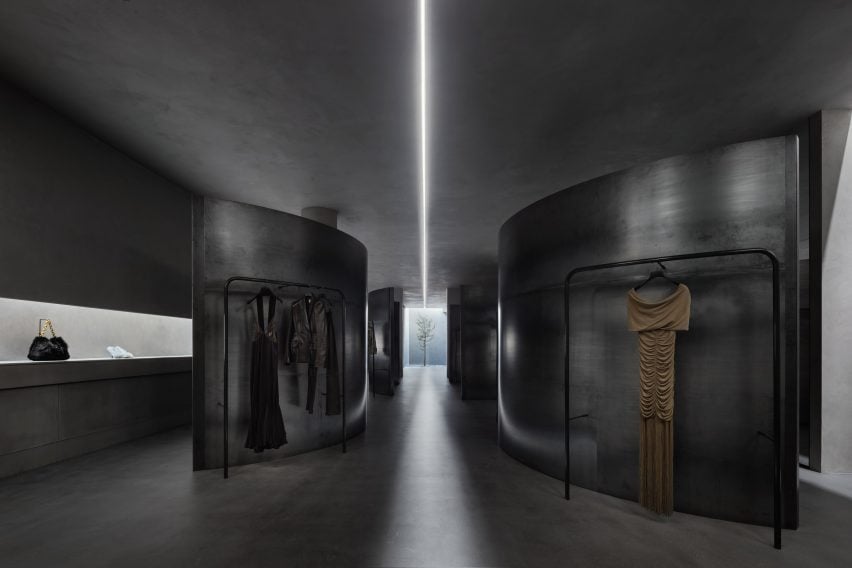
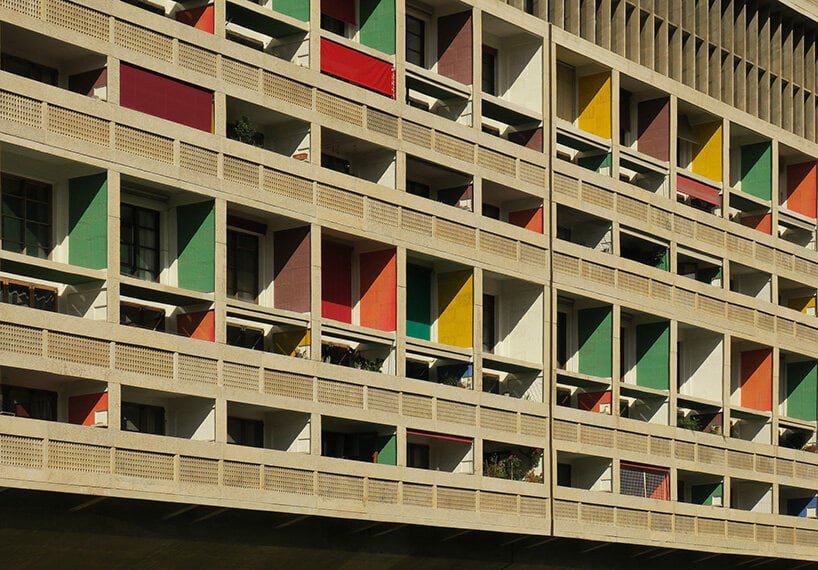
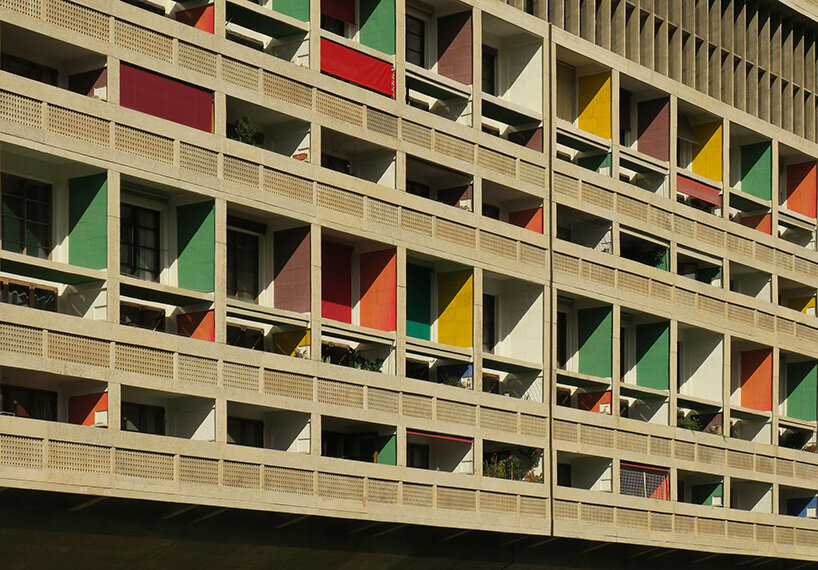
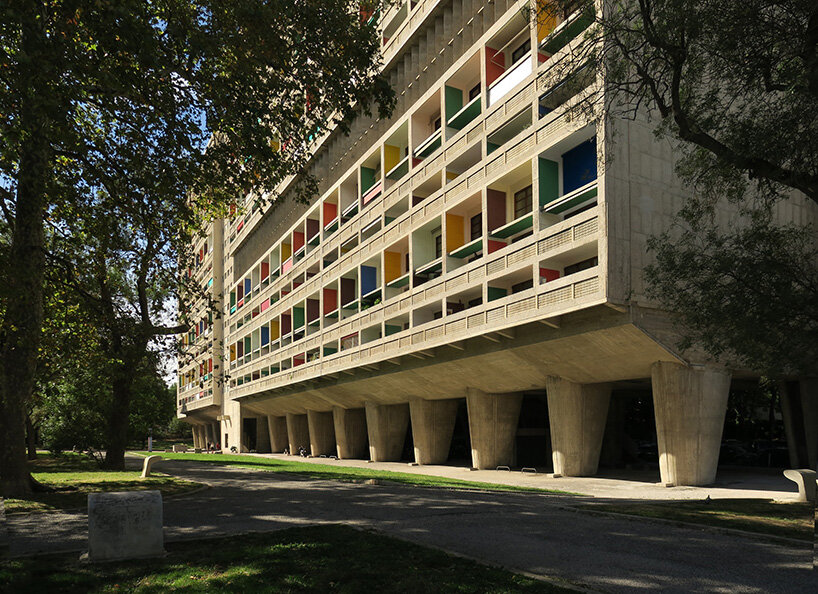
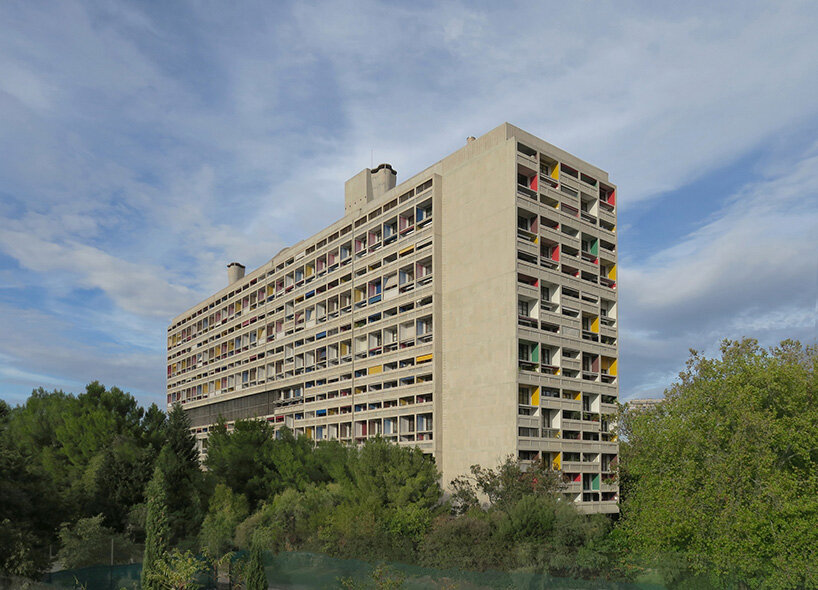
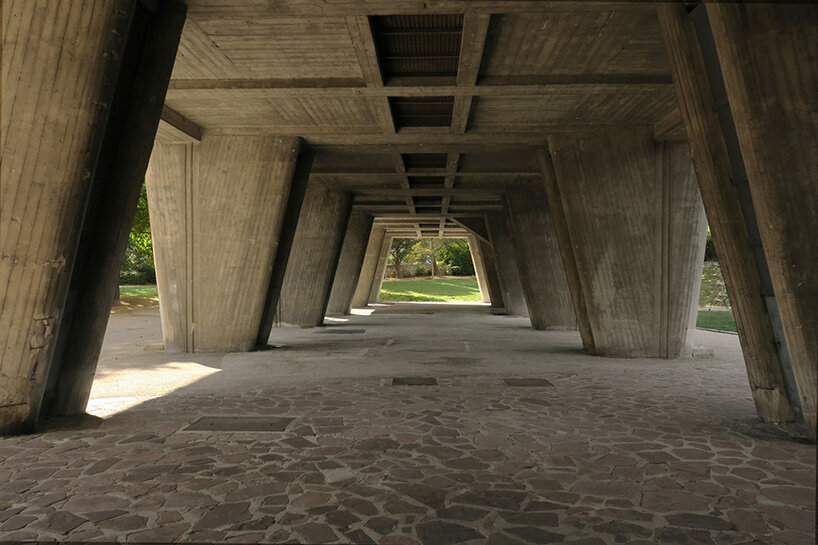
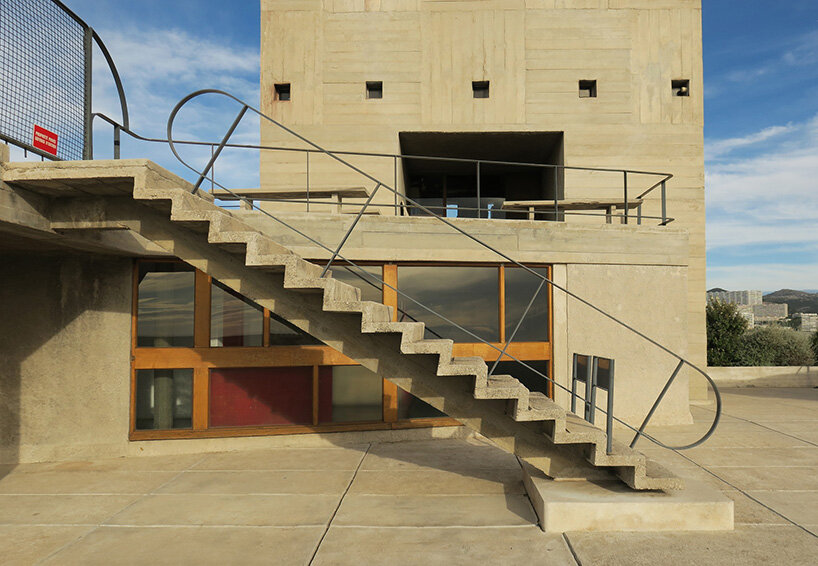 Ora Ito’s MAMO (Marseille Modulor) art space occupies the rooftop (see designboom’s coverage here)
Ora Ito’s MAMO (Marseille Modulor) art space occupies the rooftop (see designboom’s coverage here)