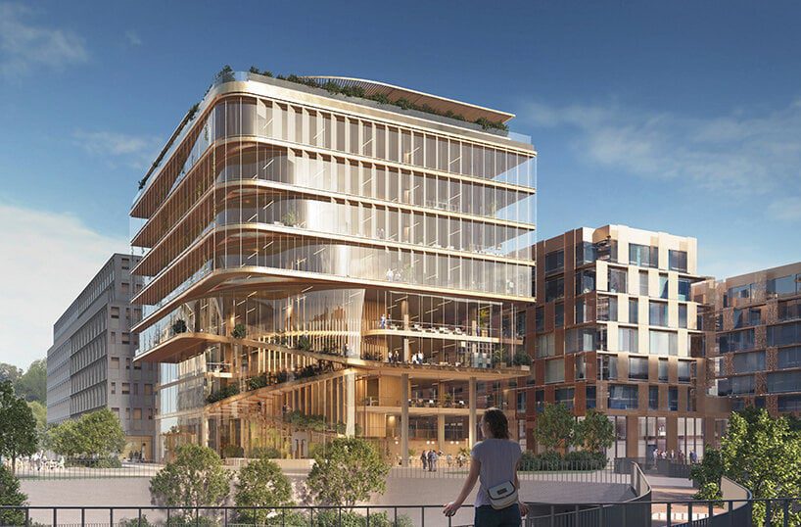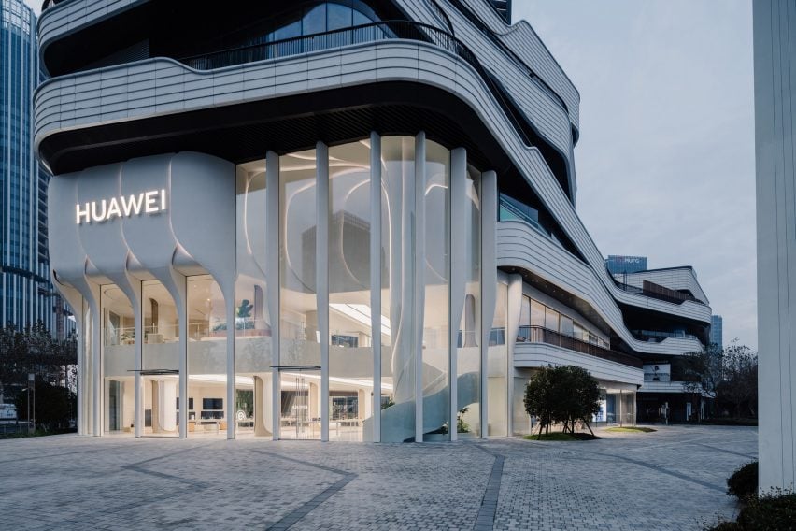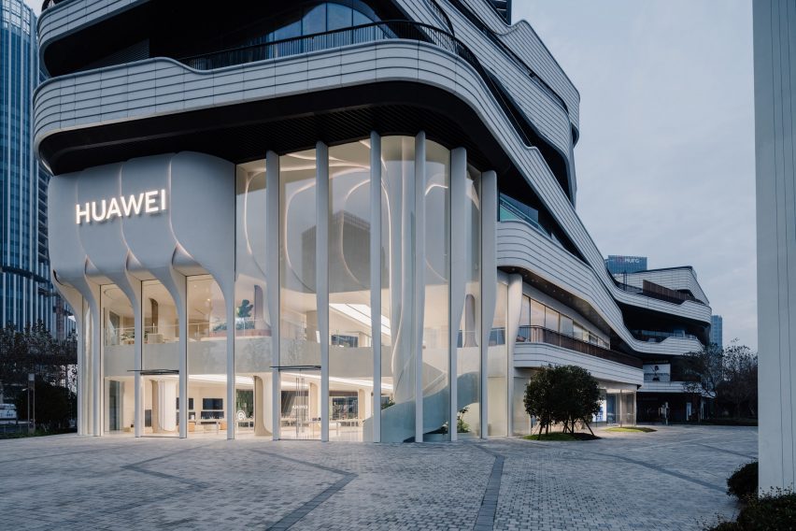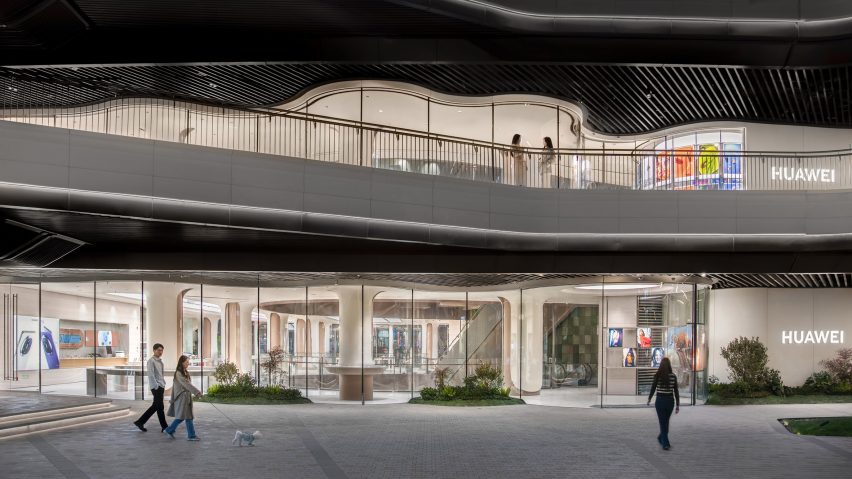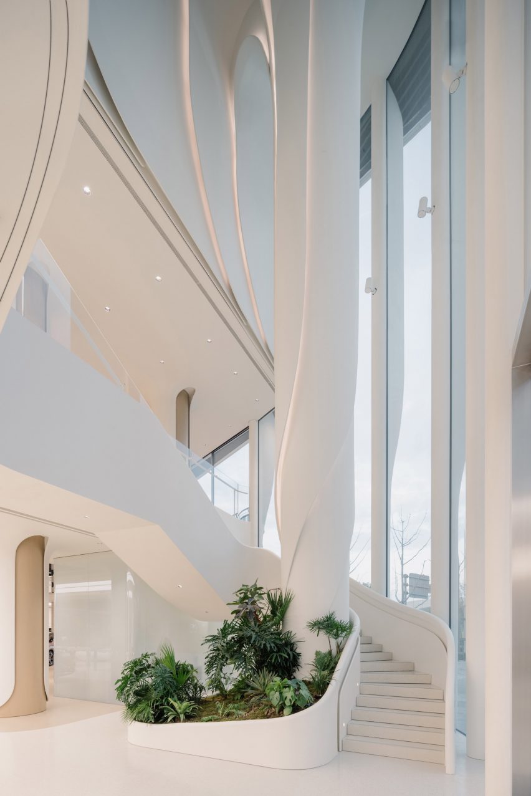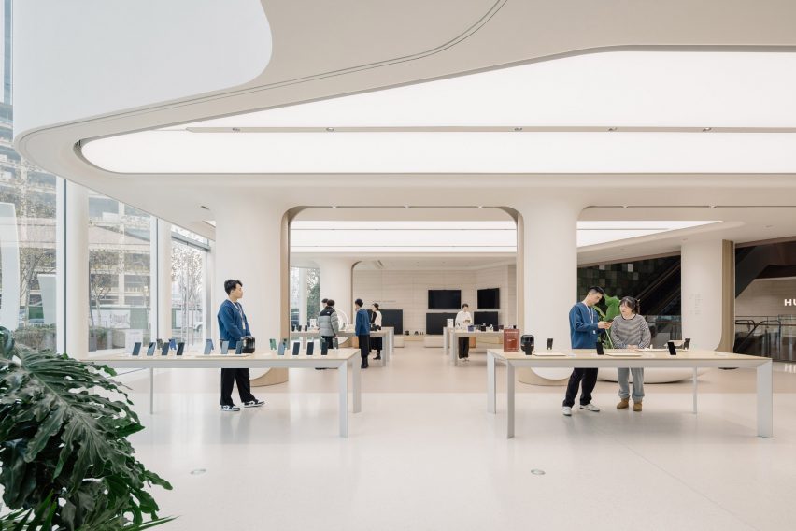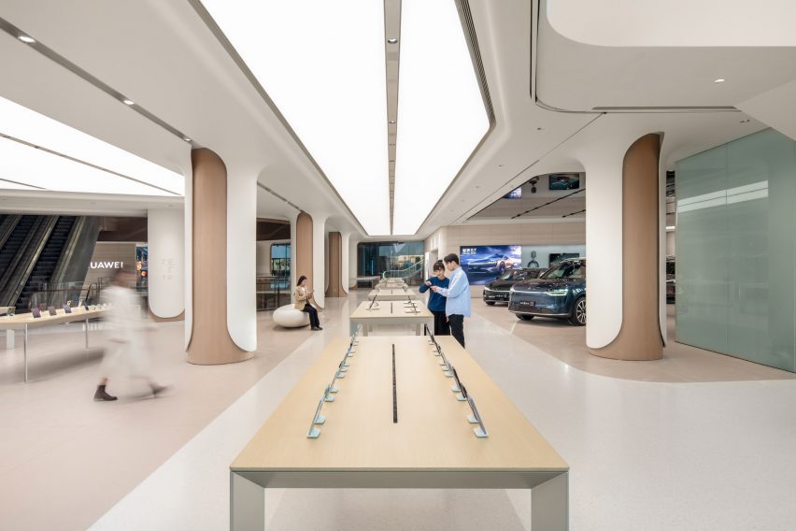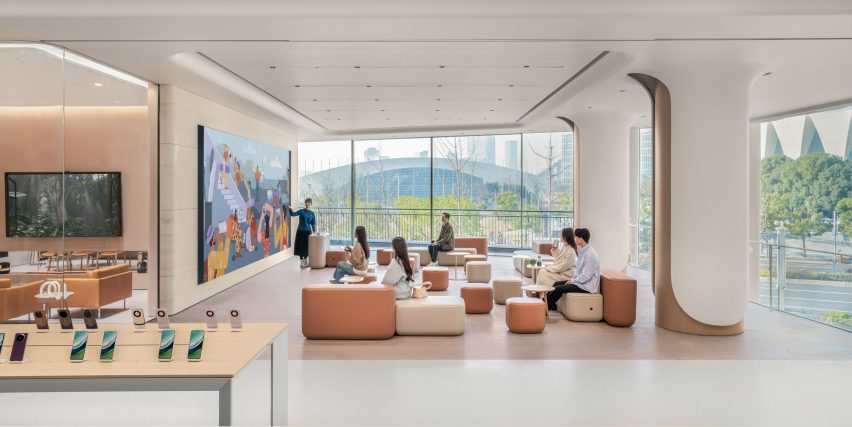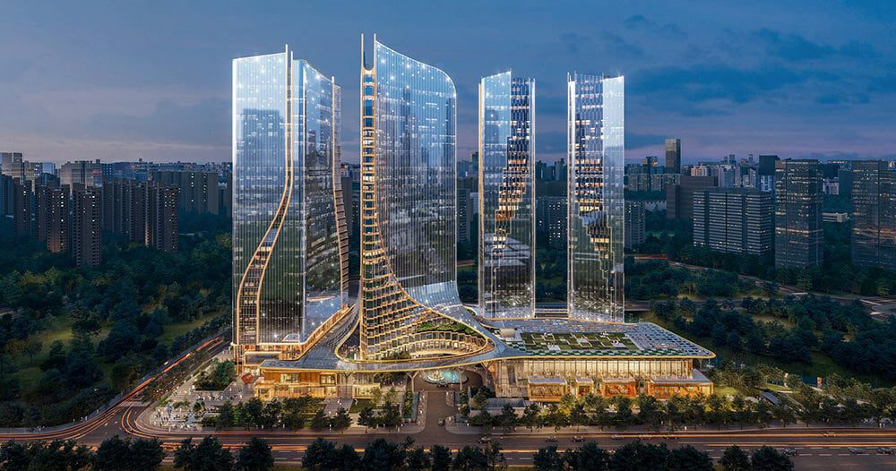UNstudio slashes kyklos building carbon emissions by 80%
beyond net-zero: the future of architecture in luxembourg
UNStudio, in collaboration with HYP Architects, has been selected as winners of a design competition for the Kyklos building, the final piece of Luxembourg‘s Belval redevelopment project. This visionary project prioritizes sustainability, pushing boundaries by aiming for the lowest possible carbon footprint through innovative design and material selection. While net-zero operational buildings are a commendable goal, UNStudio recognizes that the majority of a building’s carbon footprint (90%) arises from the materials used, not its operation over the years. This understanding fuels their mission to create buildings with minimal embodied carbon. As the architects say: ‘Only timber is not the answer. UNStudio calculates the lowest carbon footprint for the new Kyklos building in Luxembourg…and the result is hybrid.’
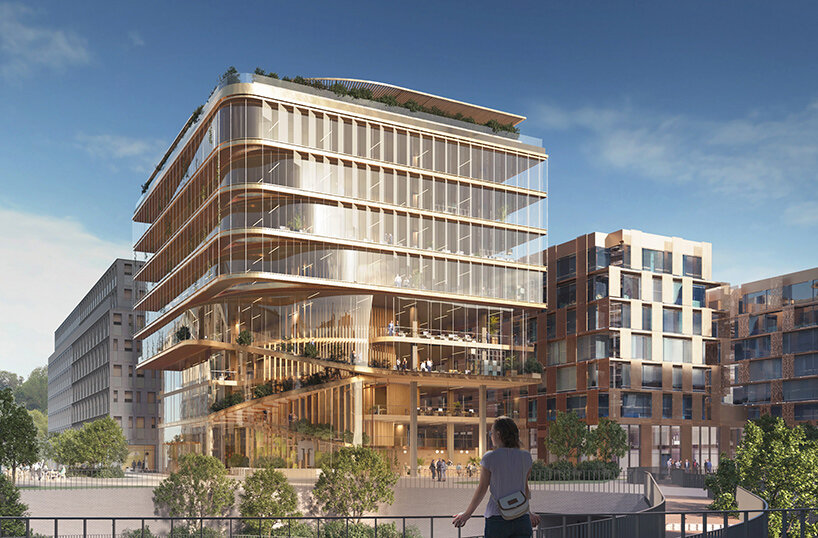
images © Play-Time Barcelona
unstudio’s hybrid steel-concrete structure
In the design of Luxembourg’s Kyklos Building, the architects at UNStudio and HYP Architects have developed the Carbon Builder tool, empowering designers to analyze and optimize the carbon impact of their projects. This tool played a crucial role in the Kyklos design, leading to an impressive 80% reduction in embodied carbon compared to a standard Luxembourg office building. The building will take shape with a hybrid steel-concrete structure, carefully selected for its superior long-term carbon performance. Using 100% recycled steel and optimized concrete mixtures further minimizes the project’s environmental footprint. This approach translates to an expected embodied carbon footprint of 115kg CO2 equivalent/m2, a significant improvement compared to the 580 kg/m2 of a typical Luxembourg office building.
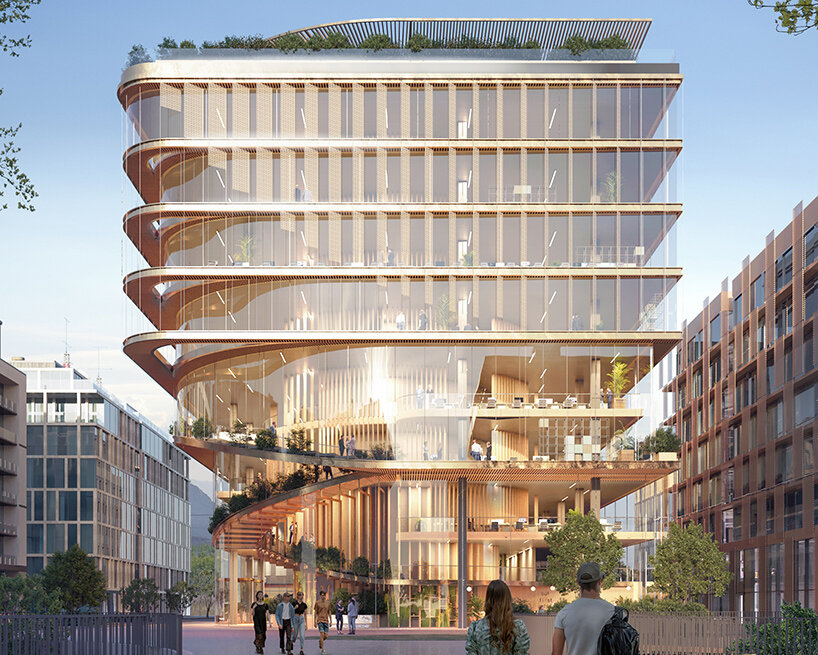
the final piece of Luxembourg’s Belval development aims for lowest carbon footprint with hybrid design
a Sustainable Connection: The Kyklos and its Place
The Kyklos building in Luxembourg is on track to achieve BREEAM Outstanding and WELL Platinum certifications, reflecting UNStudio’s commitment to both environmental and human well-being. This dedication ensures a healthy and sustainable environment for its occupants, aligning perfectly with the values of Belval and its residents.
‘Kyklos,’ meaning ‘circle’ in Greek, embodies its symbolic role as the final loop completing the Place des Bassins design. This central square, featuring two interconnected basins, represents the transformation of the former industrial site into a vibrant urban space. The Kyklos building, with its sustainable design, becomes the third loop, signifying the future of Belval’s development and its commitment to a greener tomorrow.
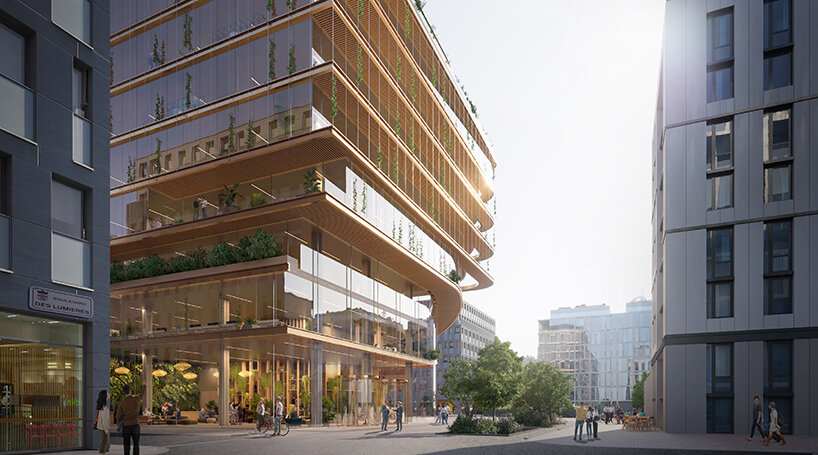
UNStudio develops an optimized, hybrid steel-concrete material for lasting impact 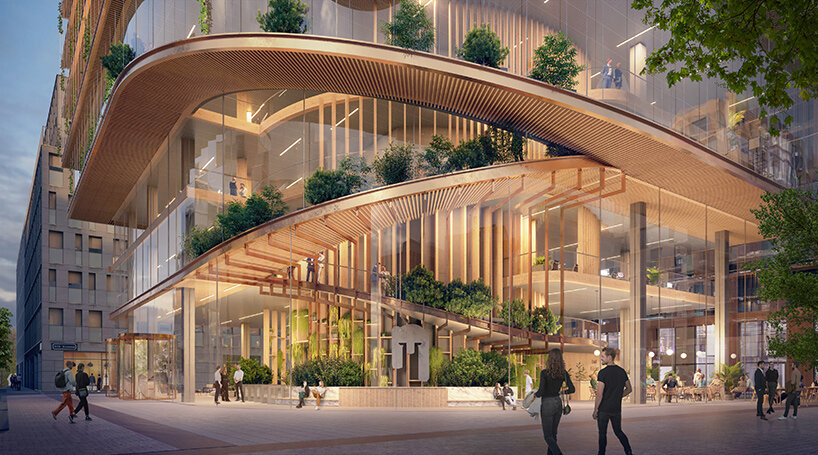
Kyklos’ carbon footprint will be slashed by 80% compared to standard buildings 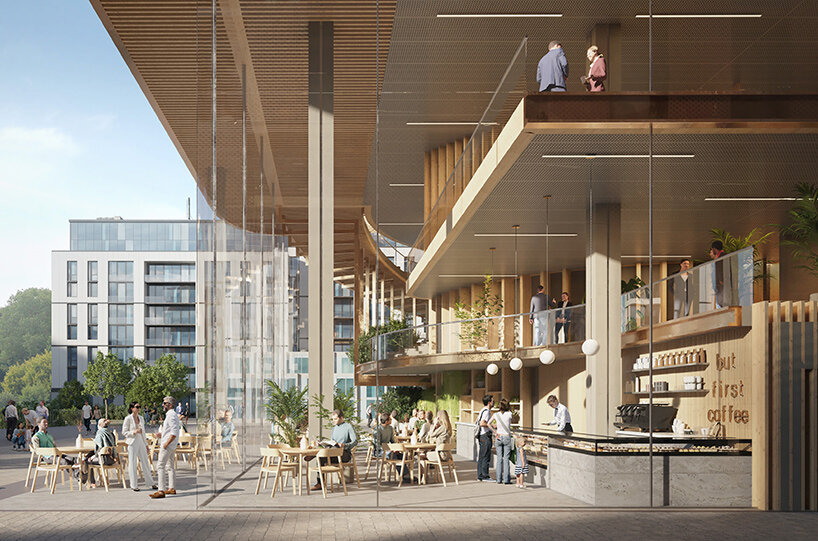
the project is on track to achieve BREEAM Outstanding, WELL Platinum certifications

