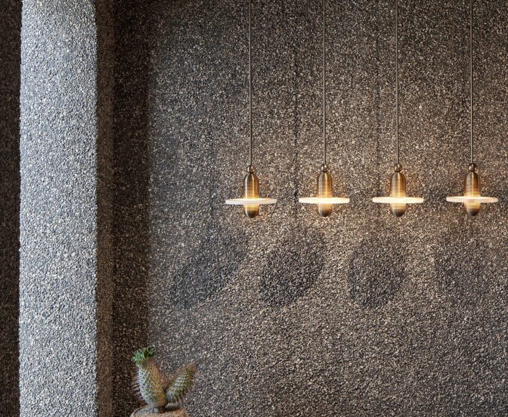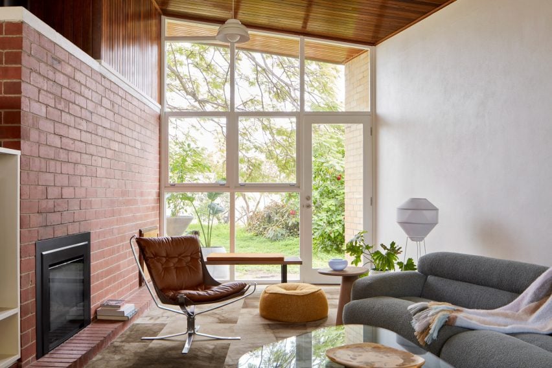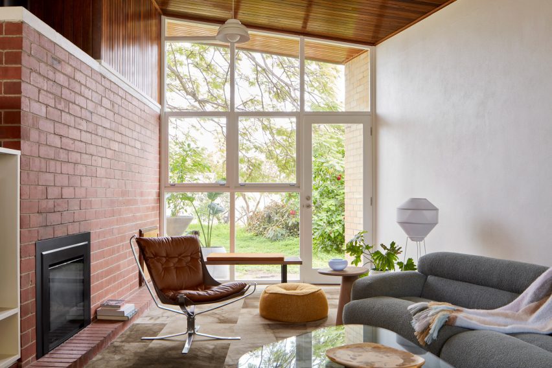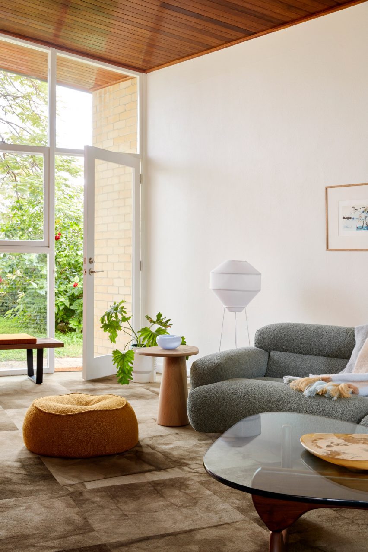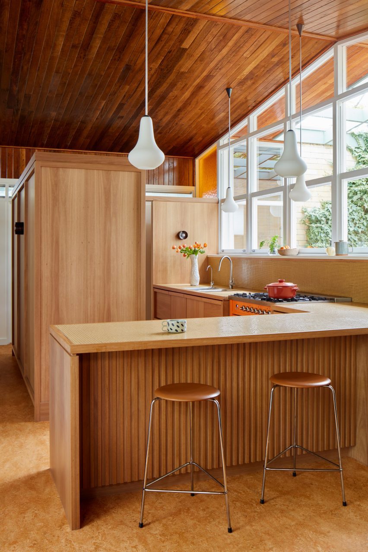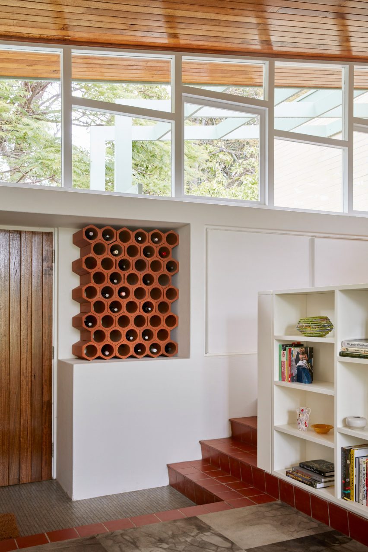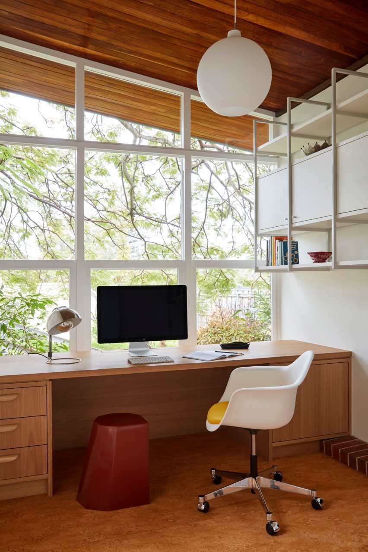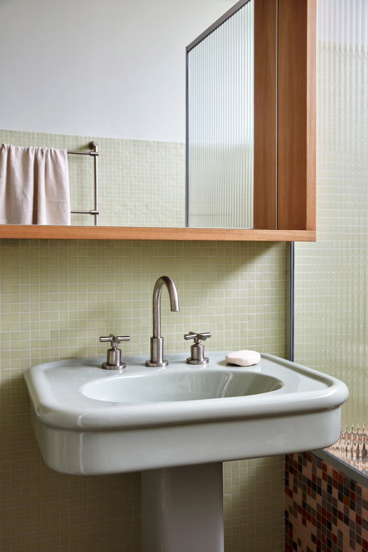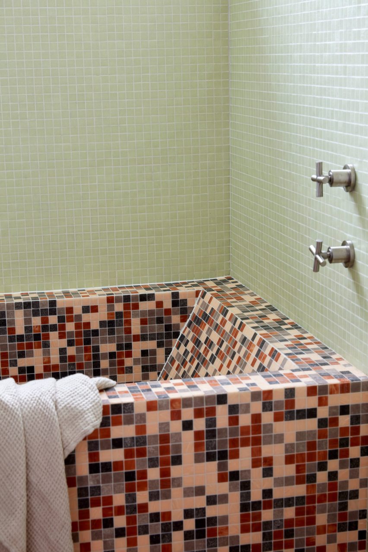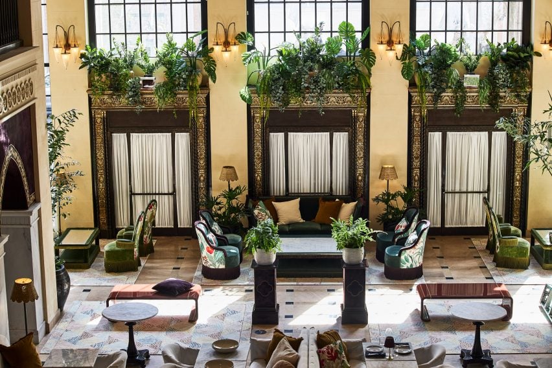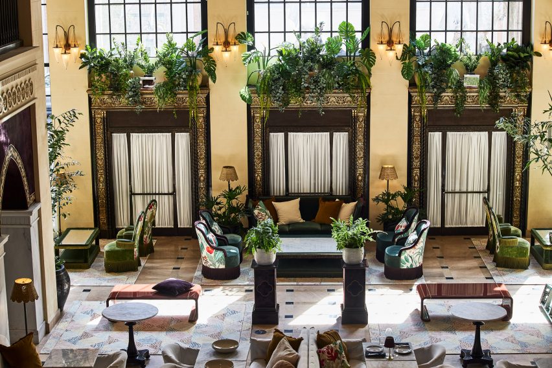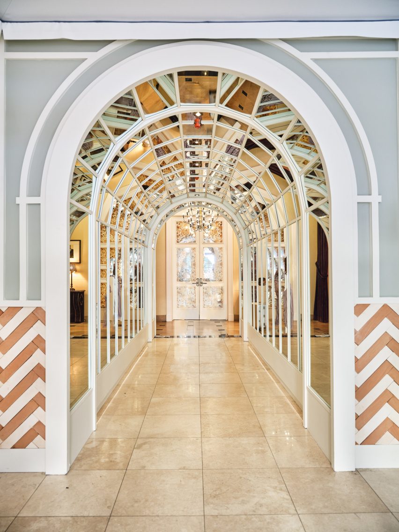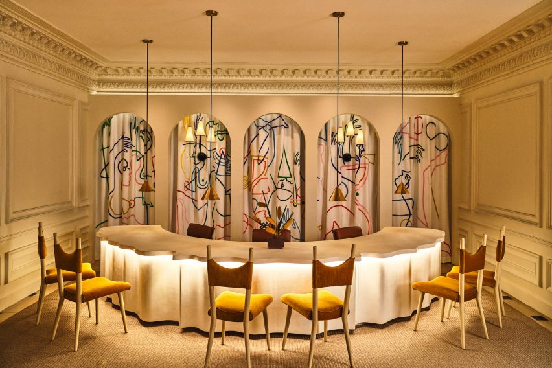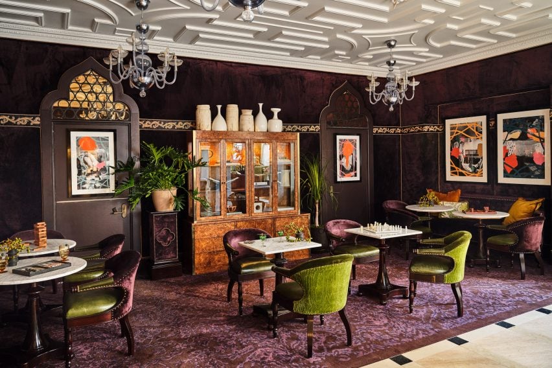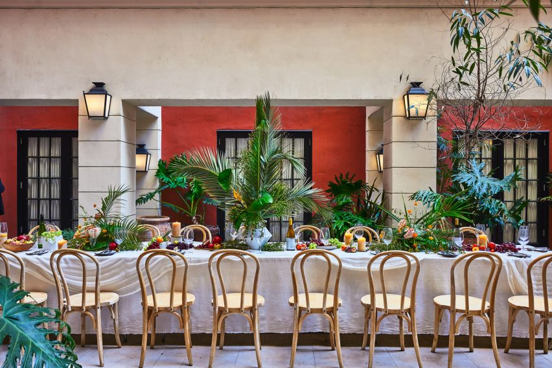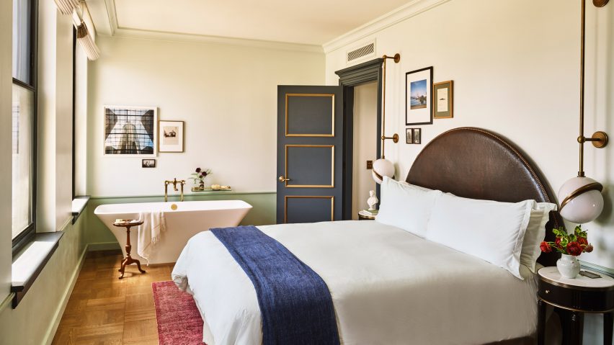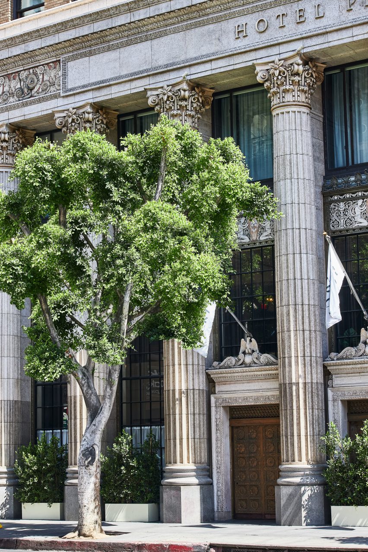Apparatus updates Los Angeles showroom to include a “modernist grotto”
New York-based studio Apparatus has redesigned its Hollywood showroom with multiple material schemas and a range of its lighting and furniture products to evoke a feeling of “discovery” for visitors.
The 5,000-square-foot (464 square metres) Hollywood showroom first opened in 2018 in a former warehouse. Apparatus redesigned the interiors – which previously consisted of bold geometric and neoclassical elements – opting for an experience featuring a progression of materials that create distinct experiences for each room.
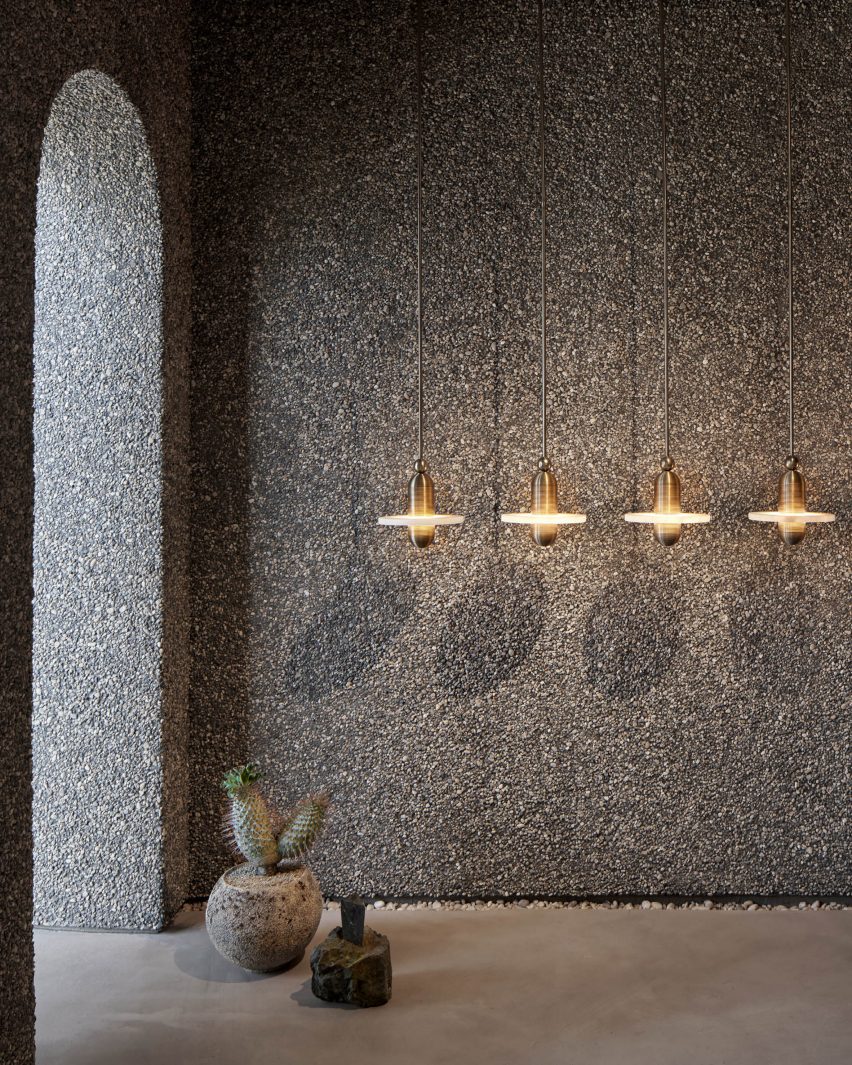

Its three adjoining rooms were transformed with distinct finishes and reconfigured displays.
The first room’s walls and adjoining archways were covered in a coarse rock aggregate. Beds of similar stones fill small recessed gaps between the floor and the walls and a large circular mirror sits behind an installation of the Trapeze light configured as a mobile.
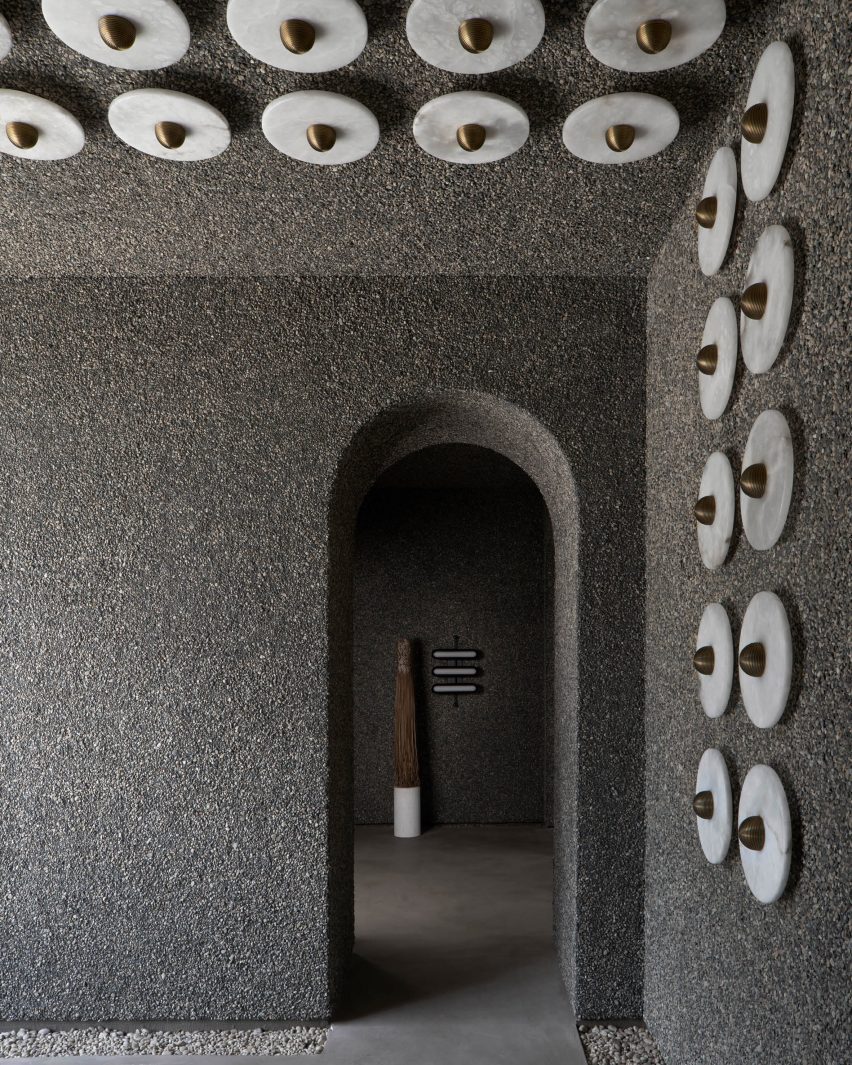

“Upon entering, you find yourself in our version of a modernist grotto,” said Apparatus.
“Here lights are relatively low, allowing you to experience our collections with slightly subterranean undertones.”
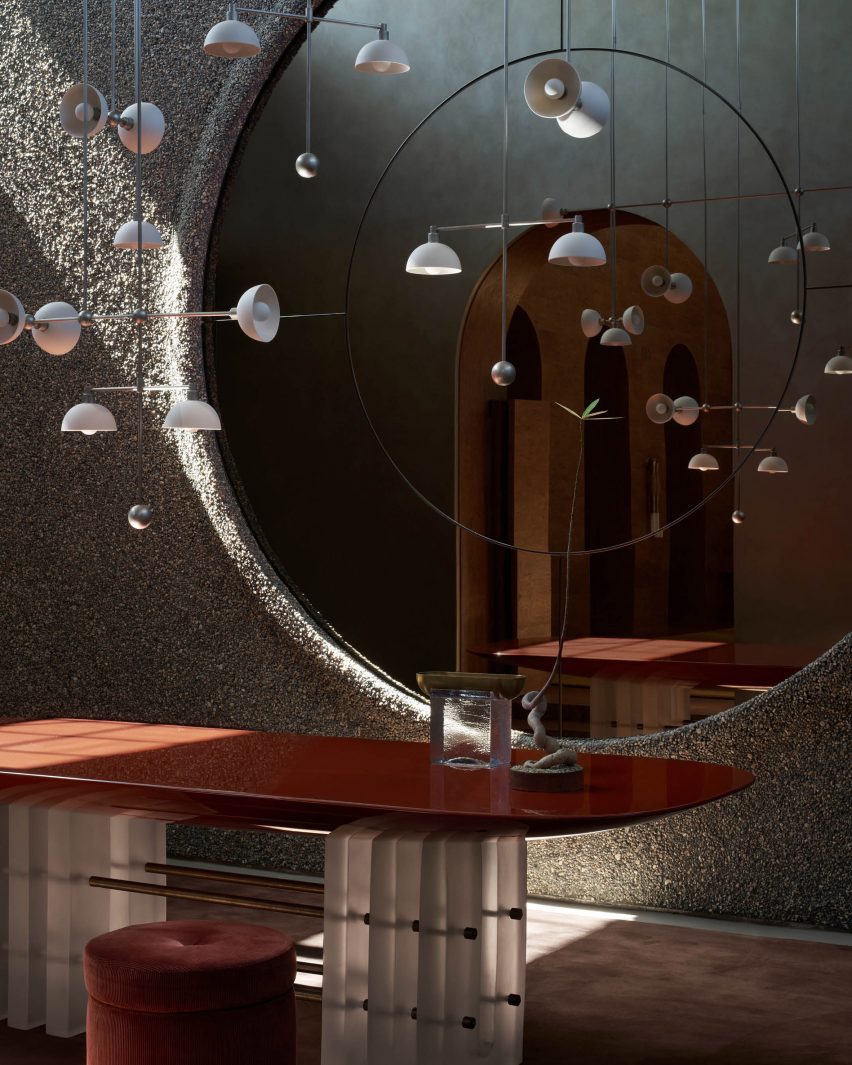

The pre-existing archways were left intact and lead into the next space, which was finished in a silver-toned plaster custom produced by New York outift Kamp Studios. This surface treatment has a reflective quality meant to contrast the first space.
It has an installation featuring multiple of Appratatus’ iconic Cloud chandeliers that give the space an airiness when contrasted with the earthy textures of the first.
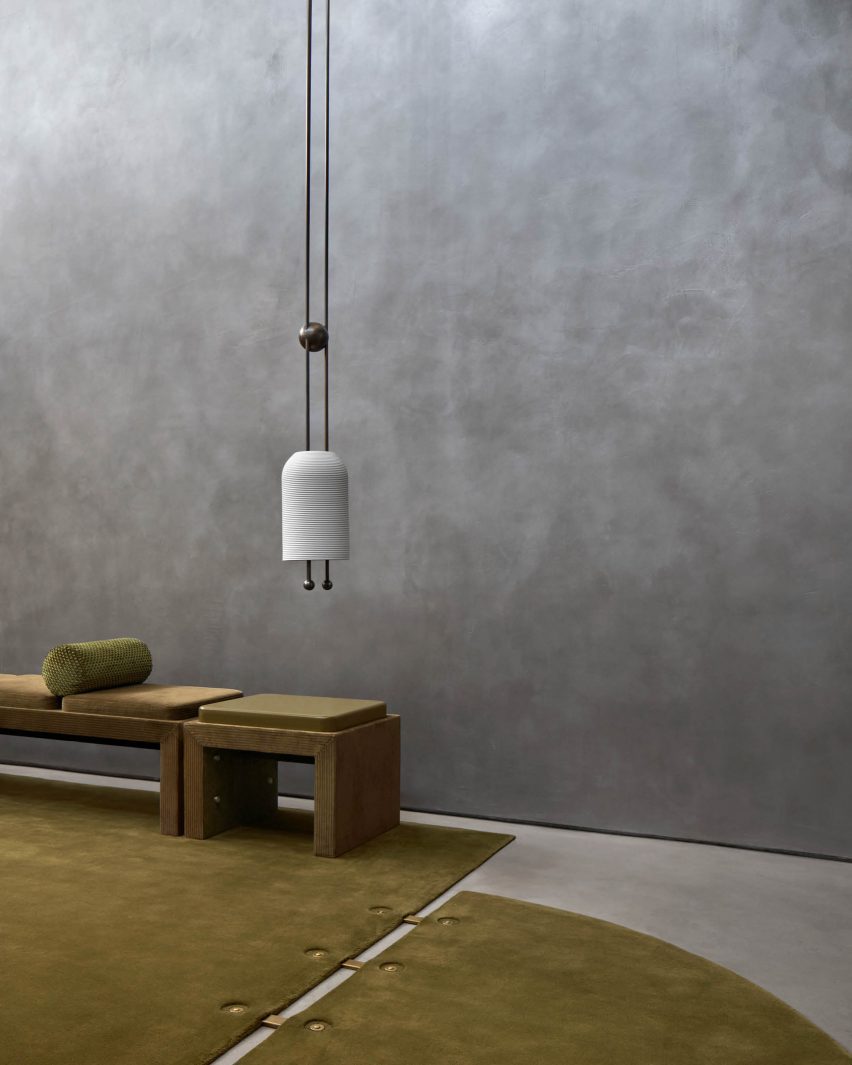

“Silvered walls reflect without revealing, giving the impression of being inside a Renaissance coffer,” said the studio. “After the grounding of the first space, this functions as a release.”
A third room is lined with cork wall panels with intricate grain patterning and includes an unattributed bird-themed tapestry.
Natural light comes in from overhead windows casting shadows on the double-height room, and includes several products arranged sparsely across the room.
“It’s about feeling discovery and moving through layers,” said Apparatus founder Gabriel Hendifar.
Throughout, light fixtures are hung low to emphasize a dream-like characteristic of the reimagined space.
As in Apparatus’s other showrooms in New York and London, the gallery’s interior design resembles the composition of famous paintings and historical architectural styles. Italian artist Giorgio De Chirico’s Surrealist works were referenced for this room.
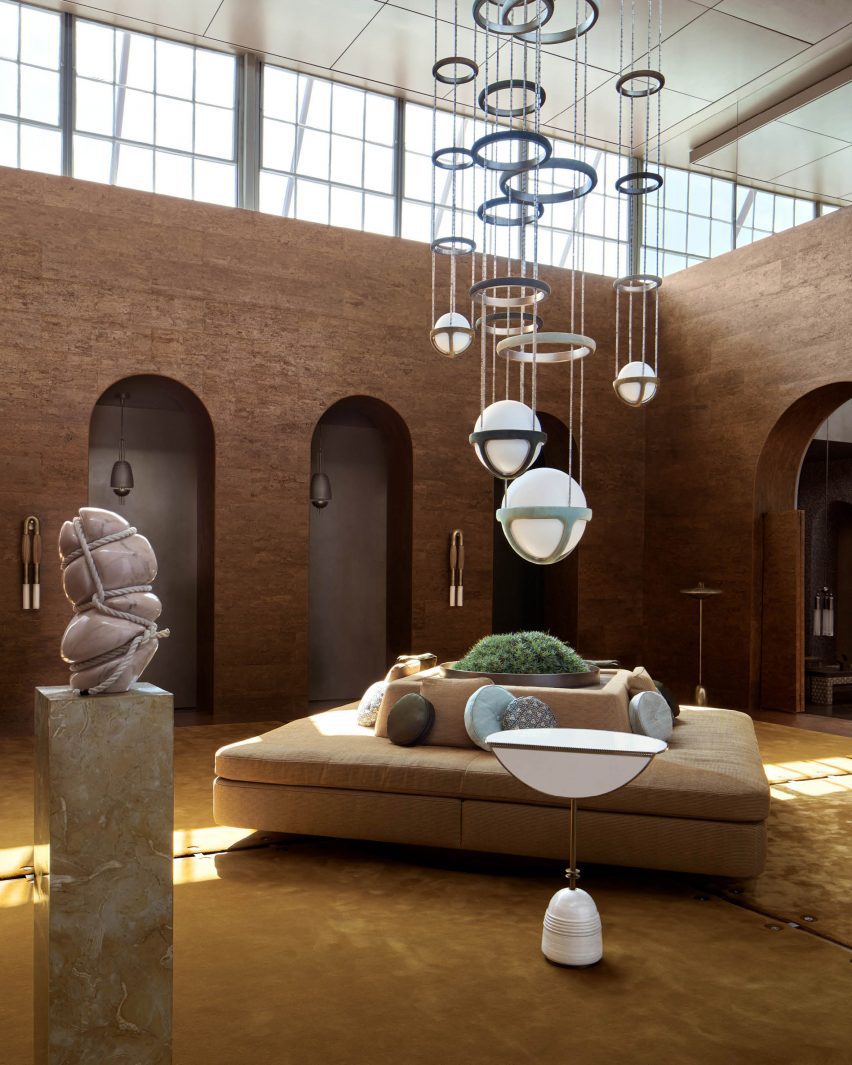

According to the company, the space was also redesigned based on a creative narrative of a hypothetical person: a woman living in New York City during the 1960s.
The hypothetical person in this case experiences the cultural tensions of the time, between old world conventions and big changes in society, such as the moon landing, embodying the “tension between modernity and the arcane”.
“What would happen if this woman moved to Los Angeles a decade later to find herself? Our Los Angeles gallery is the answer,” said the studio.
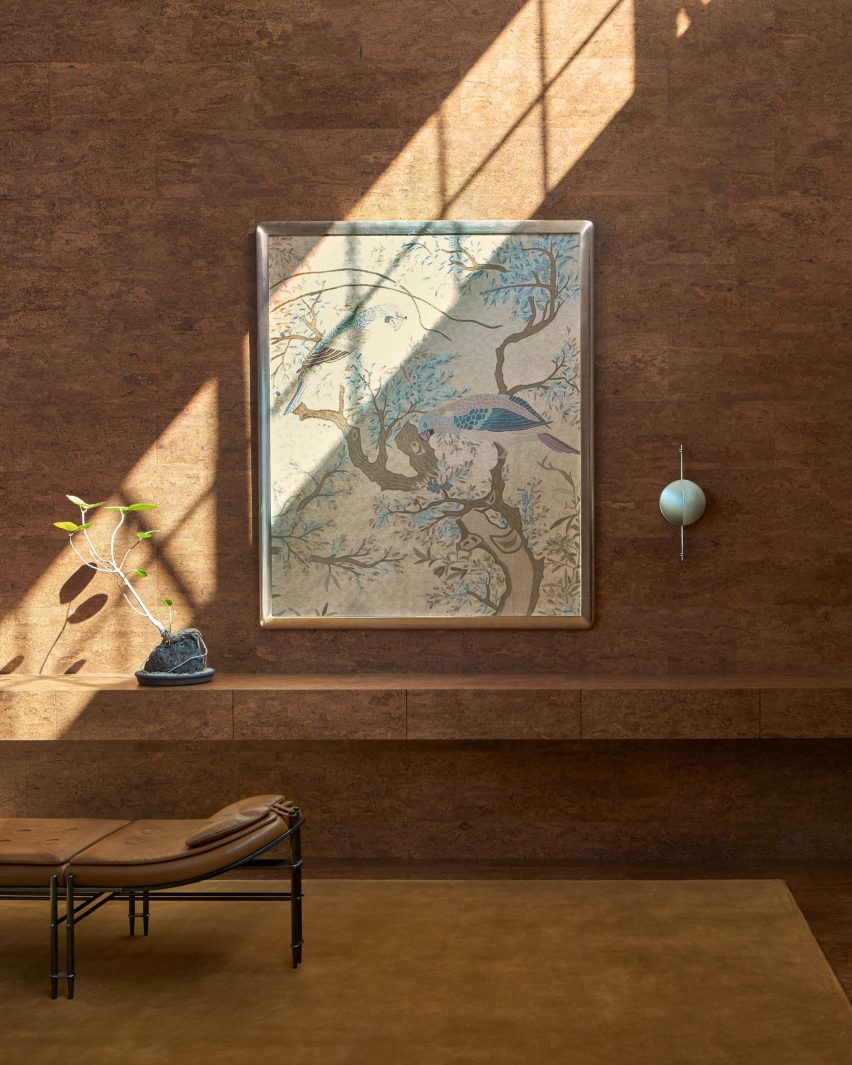

Apparatus has displayed its full suite of products in this immersive setting. Collections on view include the Cloud pendant lamp and the Episode Settee sofa.
Other recent showroom designs include the London Camper store by James Shaw and Malbon Golf Coconut Grove store by 22RE.
The photography is by Matthew Placek.

