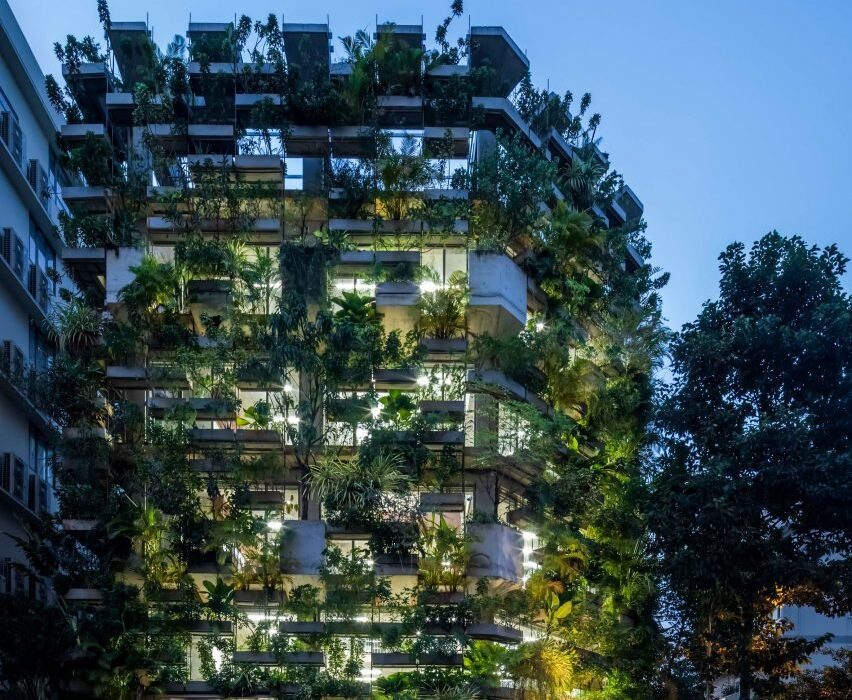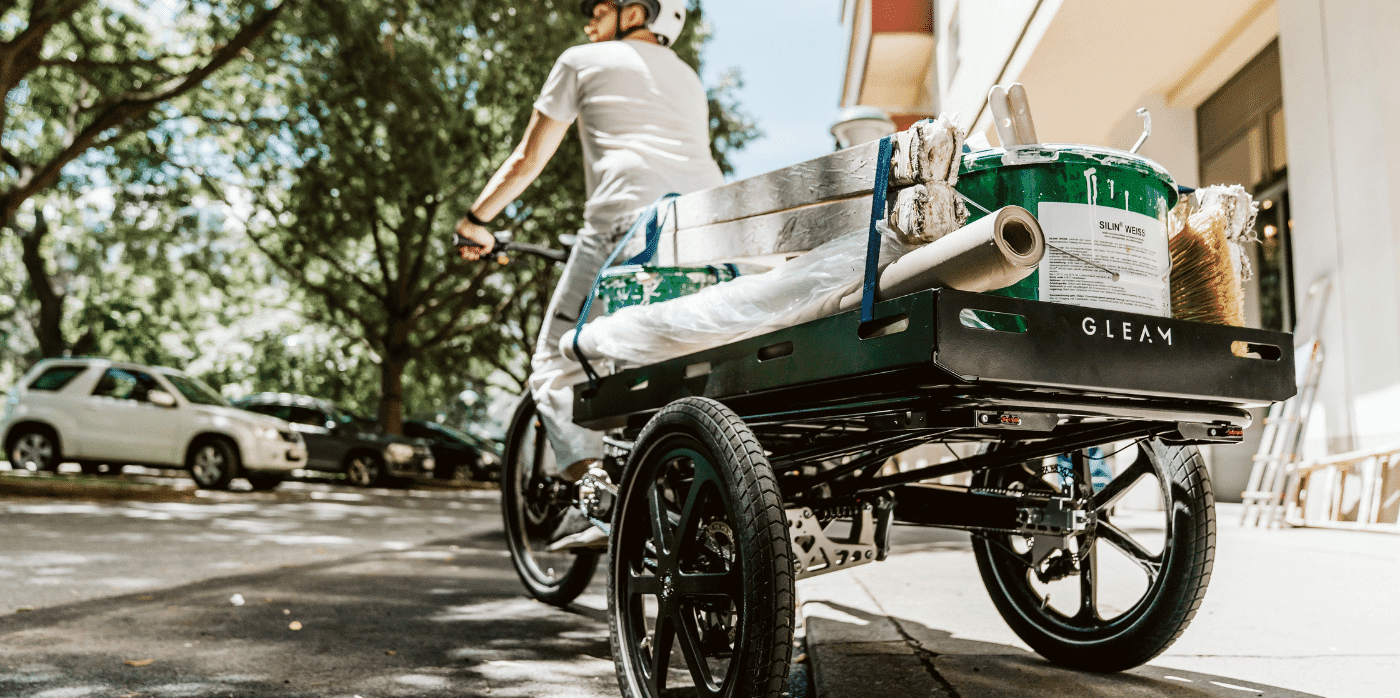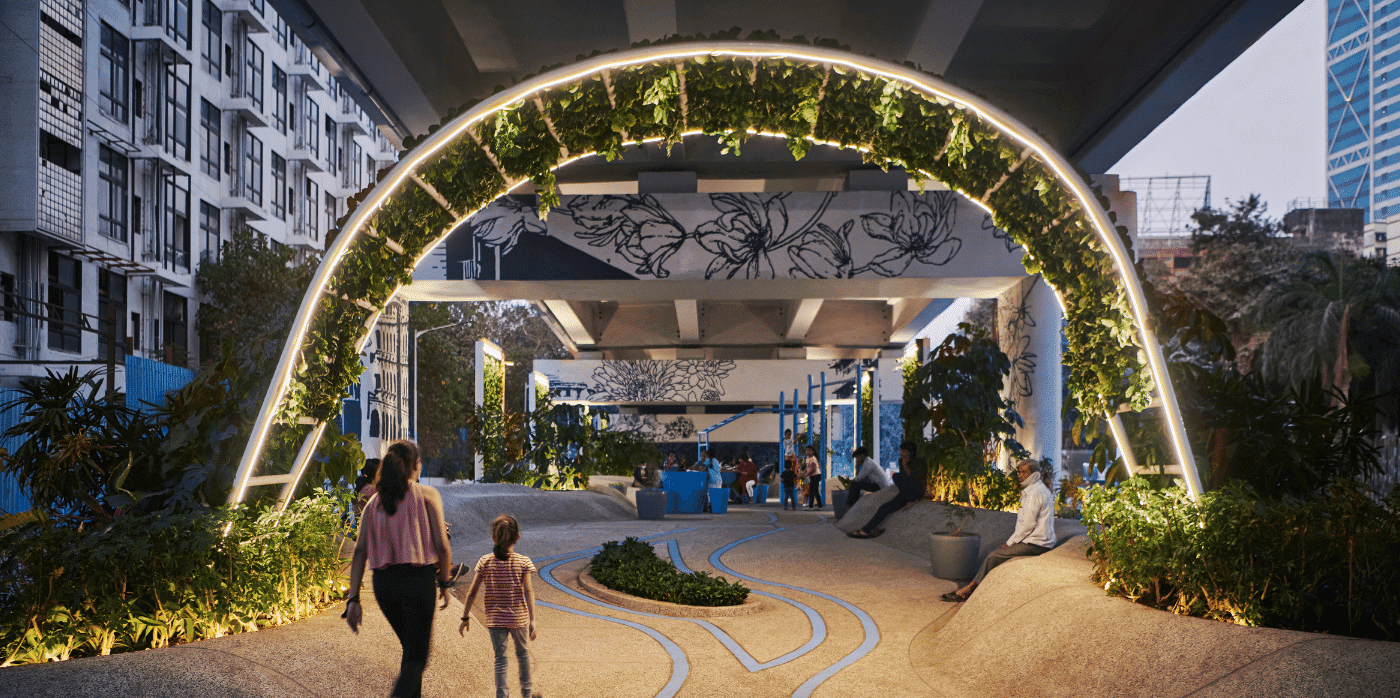Vo Trong Nghia Architects designs Urban Farming Office for own studio
Vietnamese studio Vo Trong Nghia Architects has completed Urban Farming Office, its own head office in Ho Chi Minh City, creating a concrete-framed building covered in a “vertical farm” of vegetables, fruits and herbs.
Located on a corner site in the city’s Thu Duc district, the Urban Farming Office was designed to be emblematic of the plant-filled, low-energy architecture for which Vo Trong Nghia Architects is known.
Alongside the office, the practice has also constructed a version of its low-cost housing prototype, S House, designed to withstand typhoons and earthquakes and first unveiled in 2012.
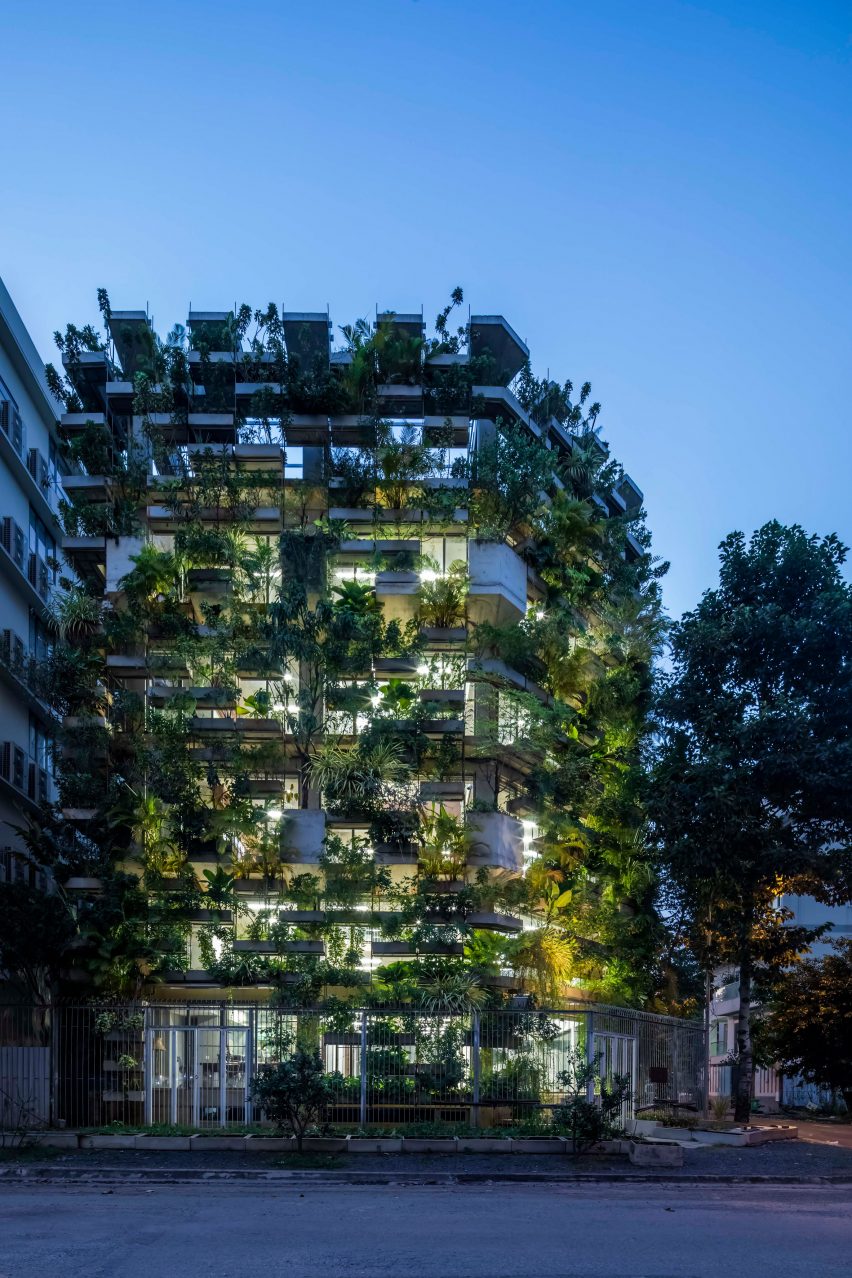
“Under rapid urbanisation, cities in Vietnam have diverged far from their origins as sprawling tropical forests,” explained the practice. “The lack of green causes various social problems such as air pollution, floods and the heat island effect.”
“In this context, new generations in urban areas are losing their connection with nature, [and] increasing droughts, floods and salinisation jeopardise food supplies,” it continued.
The core of the office building is constructed using an exposed concrete frame, while the planters themselves are supported by a shelving-like external structure of thin steel, allowing them to be flexibly rearranged as plants grow or swapped out entirely.
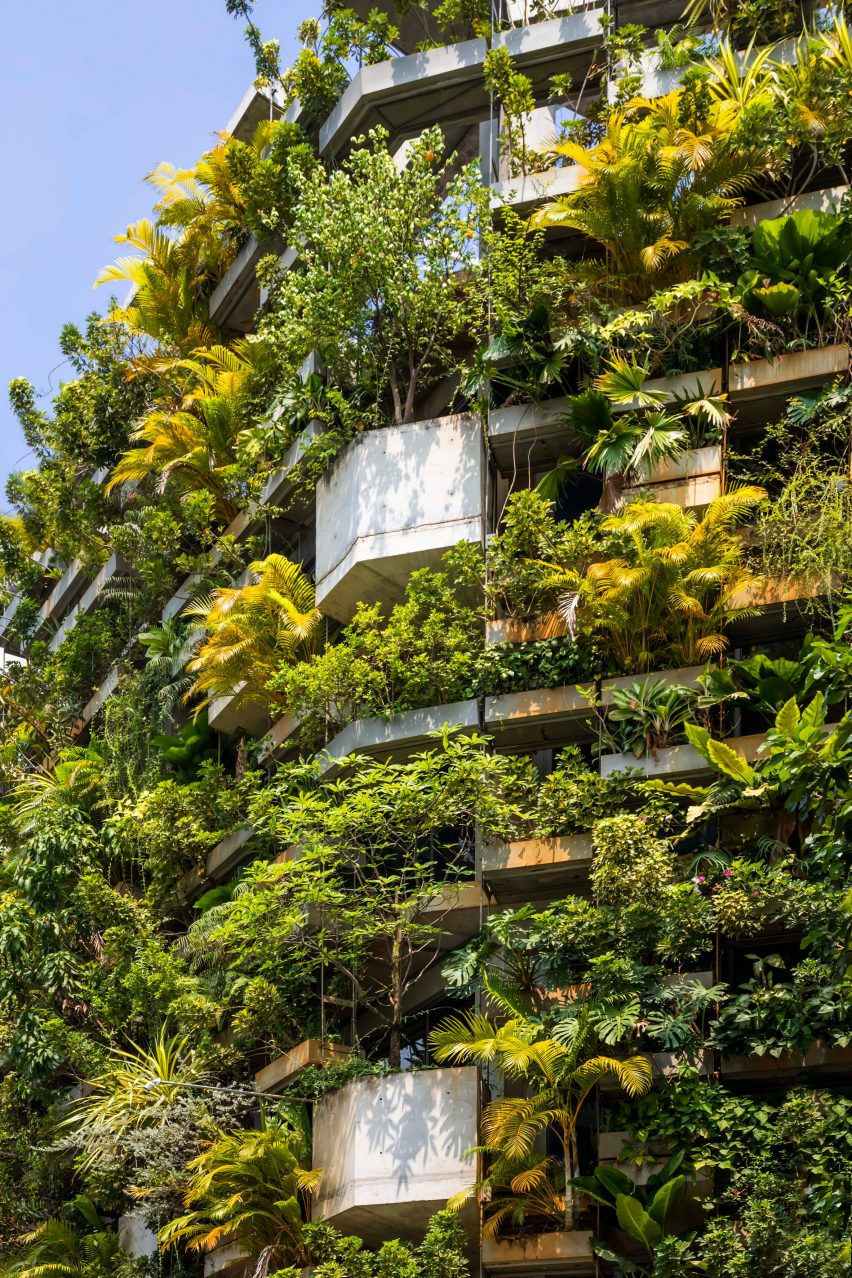
Completely covering the building’s glazed southern side, the wall of plants acts to filter sunlight and air, preventing overheating and creating a shaded microclimate for the office interiors.
Inside, workspaces are organised around a central atrium, and full-height sliding glass doors provide access onto balcony areas for moving or harvesting from the planters, with a rooftop garden providing further space for growing plants.
“Together with the roof garden and ground, the system provides up to 190 per cent of green ratio to the site area, which is equivalent to 1.1 tons of harvest,” explained the practice.
“[The vegetation] is irrigated with stored rainwater, while evaporation cools the air,” it continued.
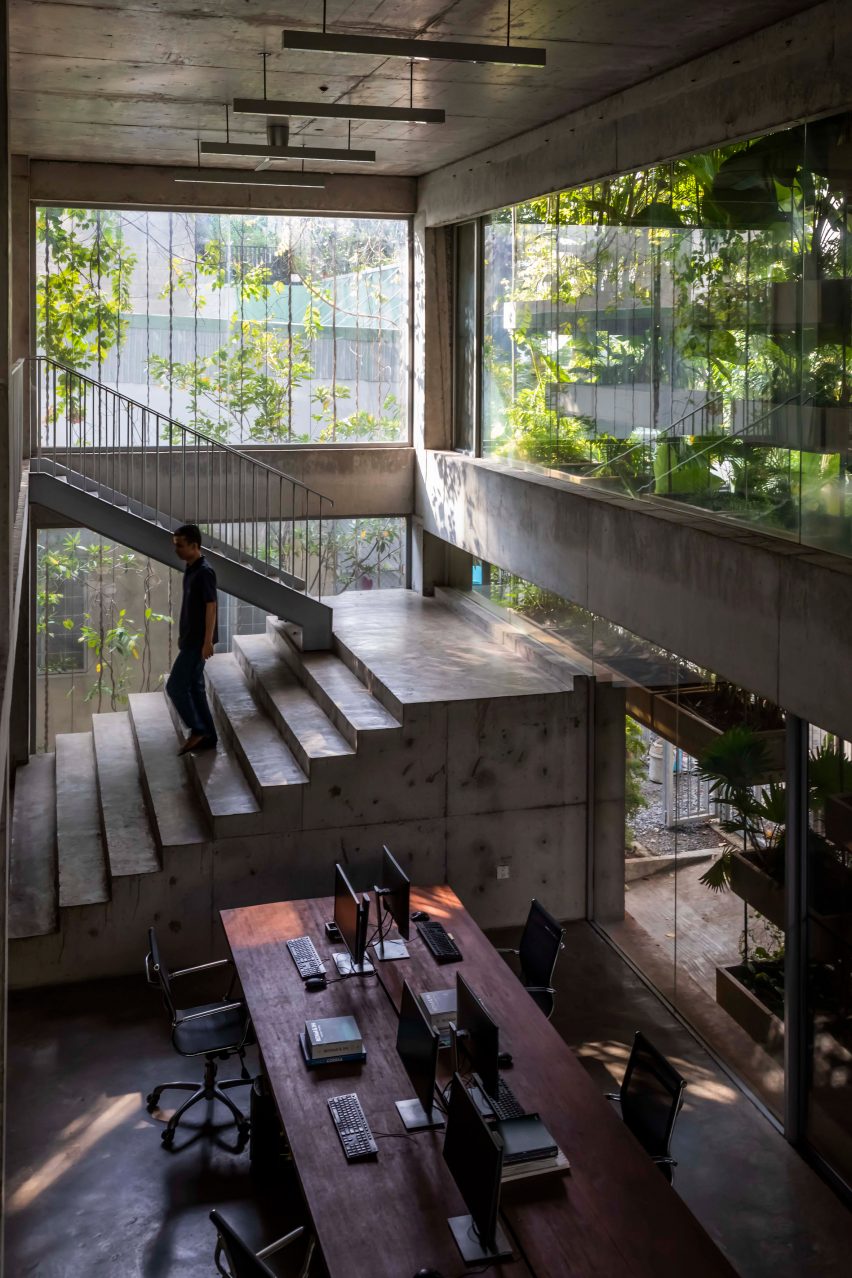
The concrete structure has been left completely exposed internally, complemented by dark wood furniture and minimalist light fittings to provide a contrast to the bright green of the planted facade.
To allow the office areas to be as open as possible, the lift and stair core has been pushed to the northern corner of the building, where brick walls with small openings for ventilation have been left bare to allow for the possibility of future rear extensions.
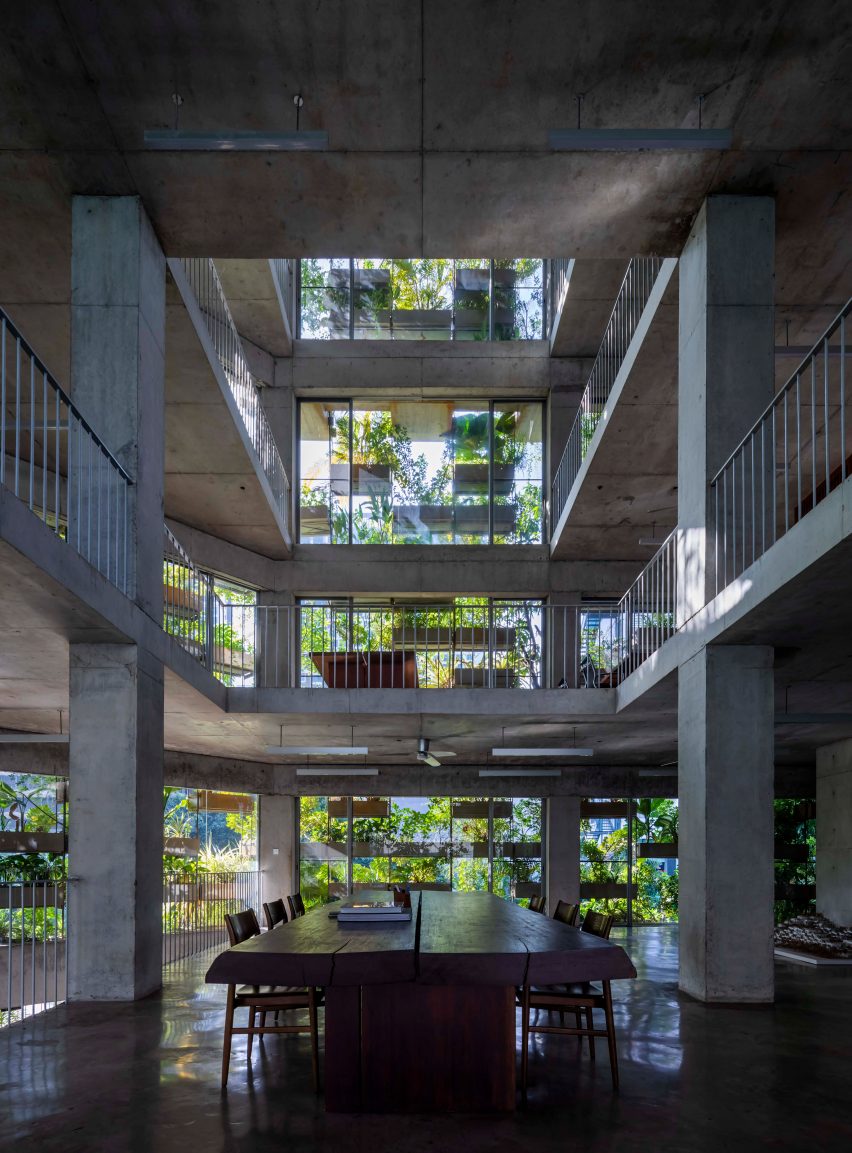
Architect Vo Trong Nghia founded his eponymous practice in 2006, and it has since become known for its explorations of low-energy architecture, often incorporating plants and bamboo into its designs.
Other projects recently completed by the studio include a bamboo welcome centre for a resort on the island of Phu Quoc, and a home in Bat Trang wrapped by a perforated brick wall and a series of elevated garden spaces.
The photography is by Hiroyuki Oki.

