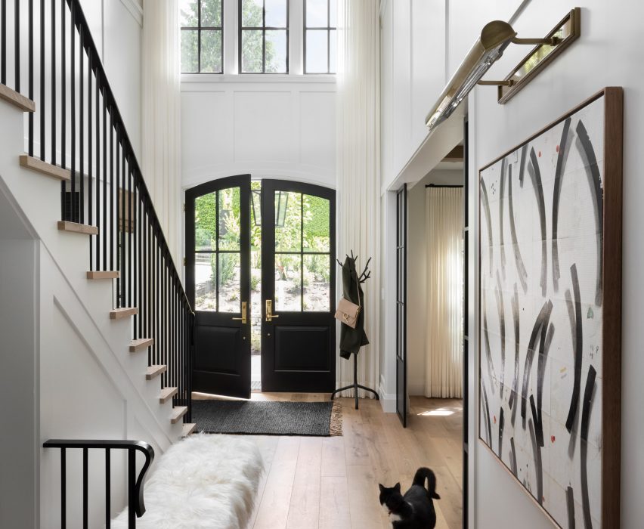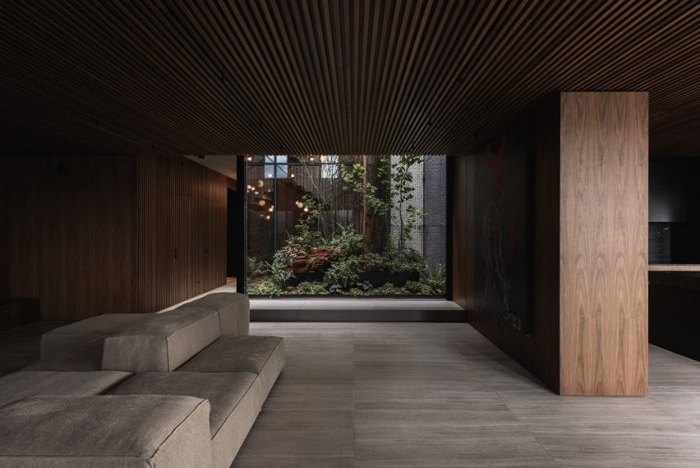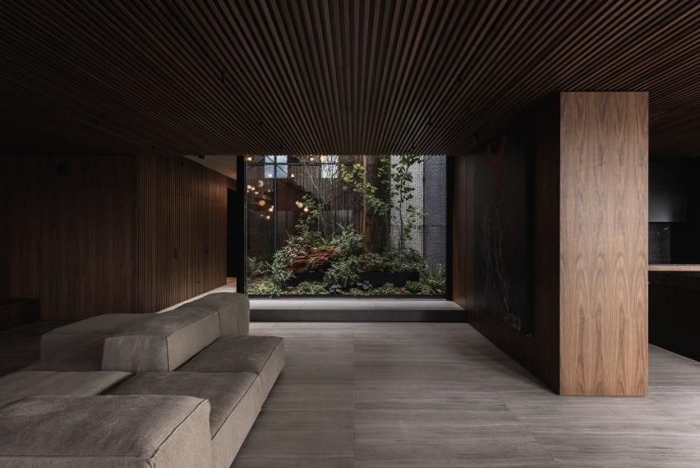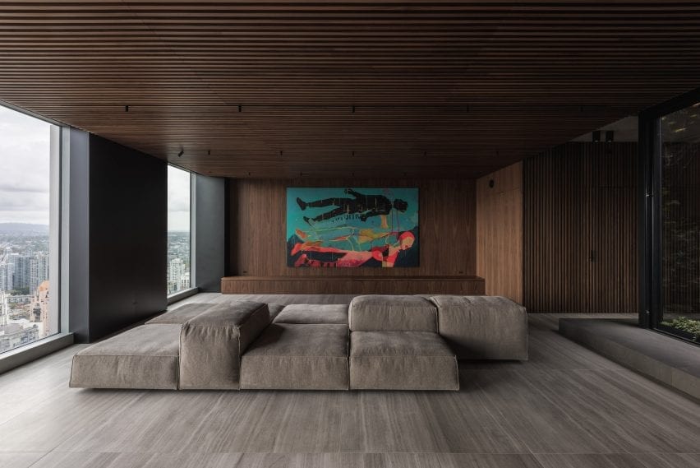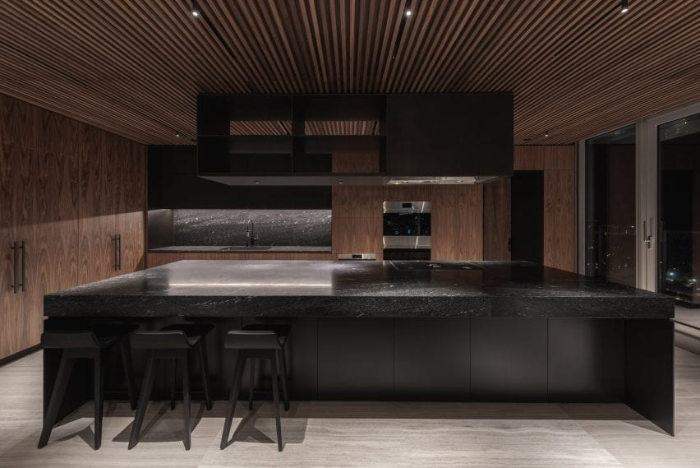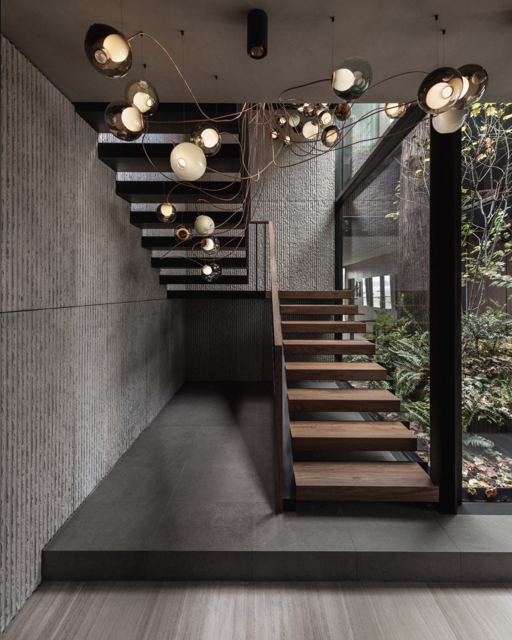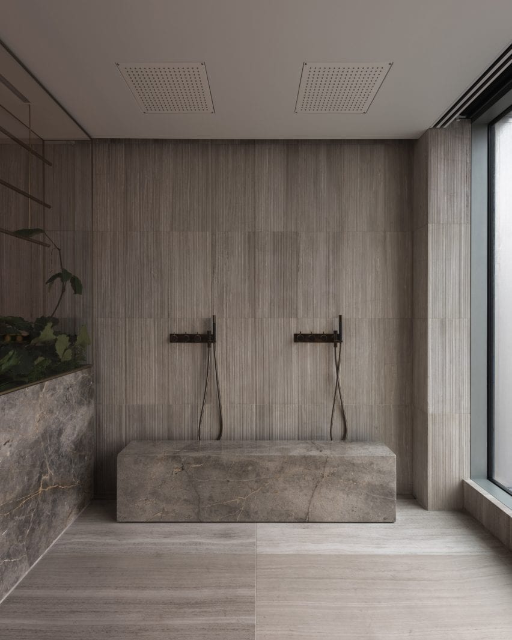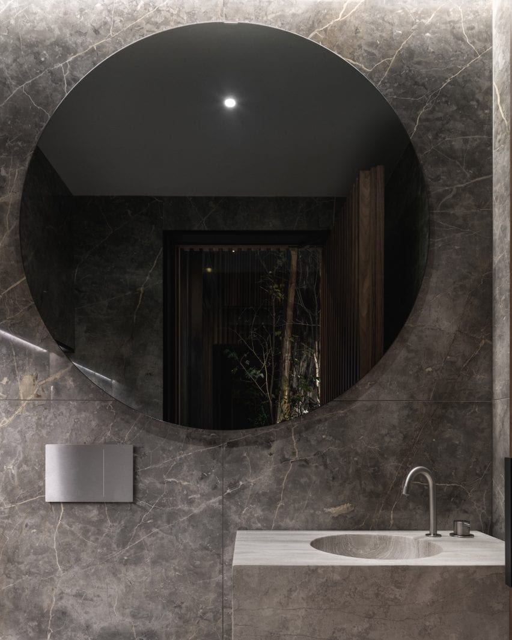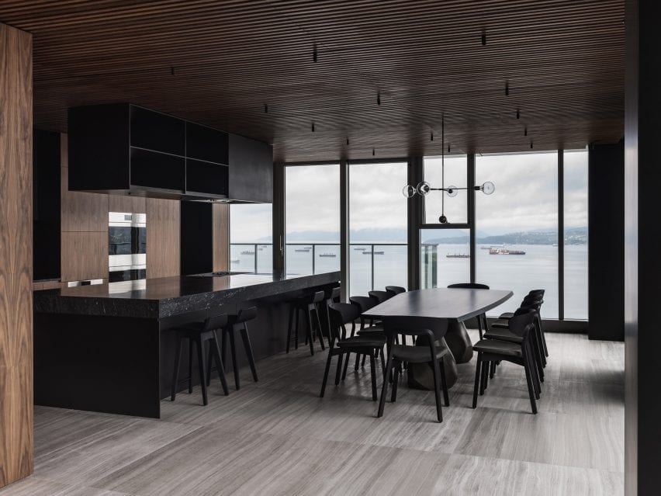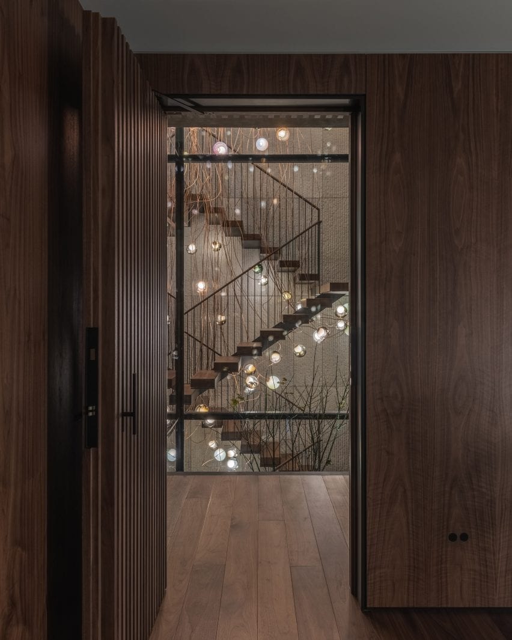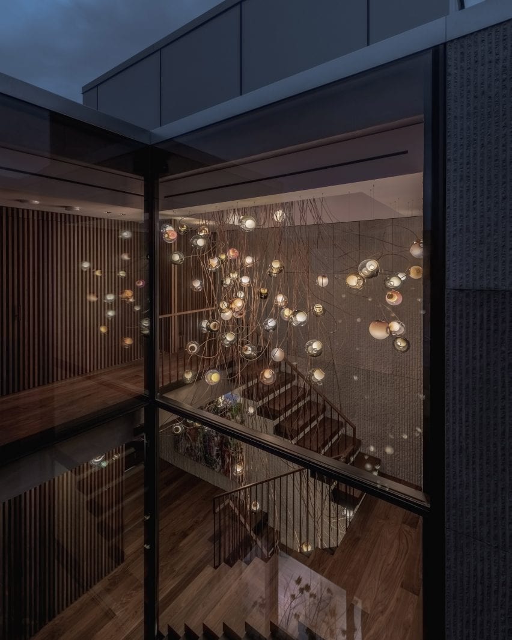Stephanie Brown brings casual elegance to renovated Vancouver Home
Large family get-togethers are enjoyed in the open-concept living spaces at this house in Vancouver, which interior designer Stephanie Brown has overhauled with entertaining in mind.
The home is situated in a quiet, upscale neighborhood in the Canadian city. Built in 1991, it originally featured a postmodern aesthetic, while subsequent renovations favoured the craftsmen style.
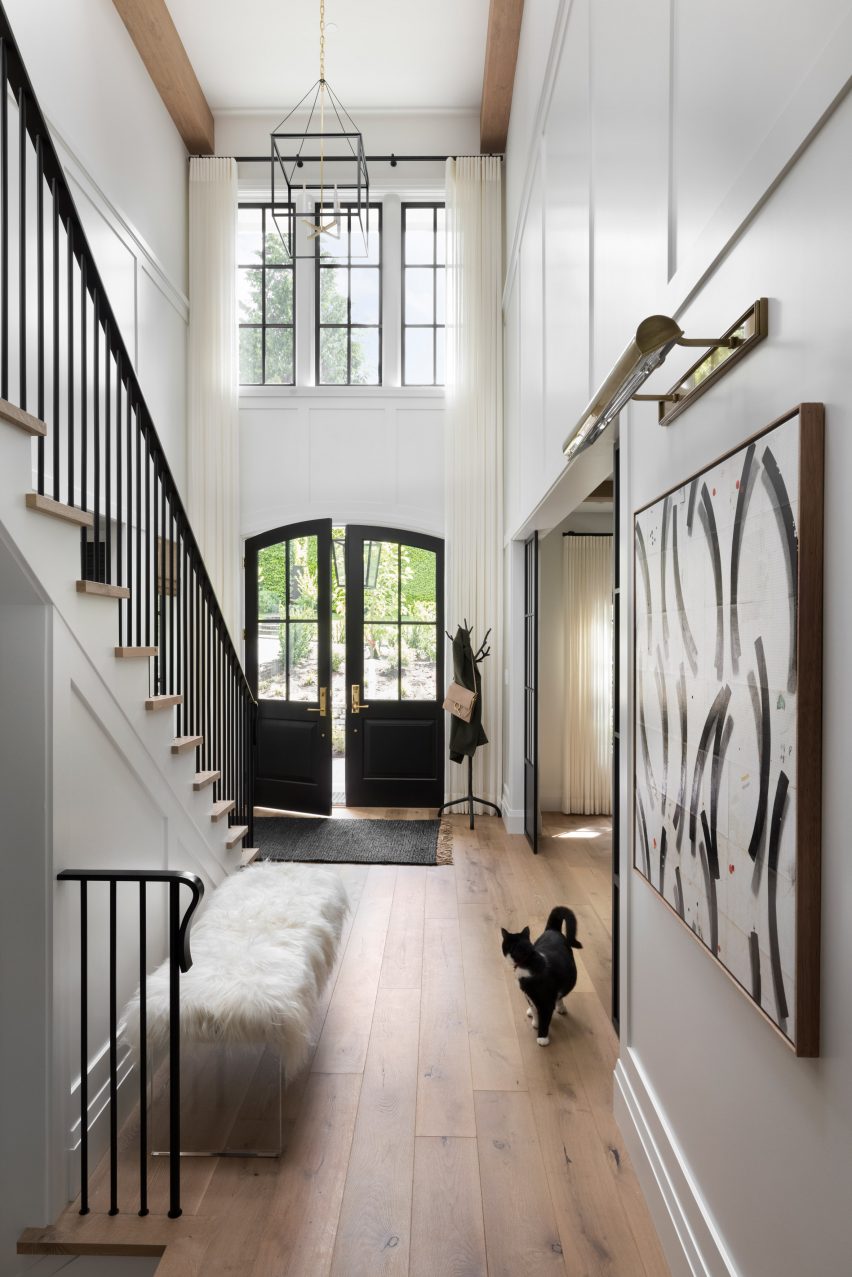
Its latest iteration was devised by local studio Stephanie Brown, who was asked to design the interiors by homeowners Joanne and Alan.
The couple has a blended family with six grown-up children, and while only one still lives at home, the others return often for dinners together.
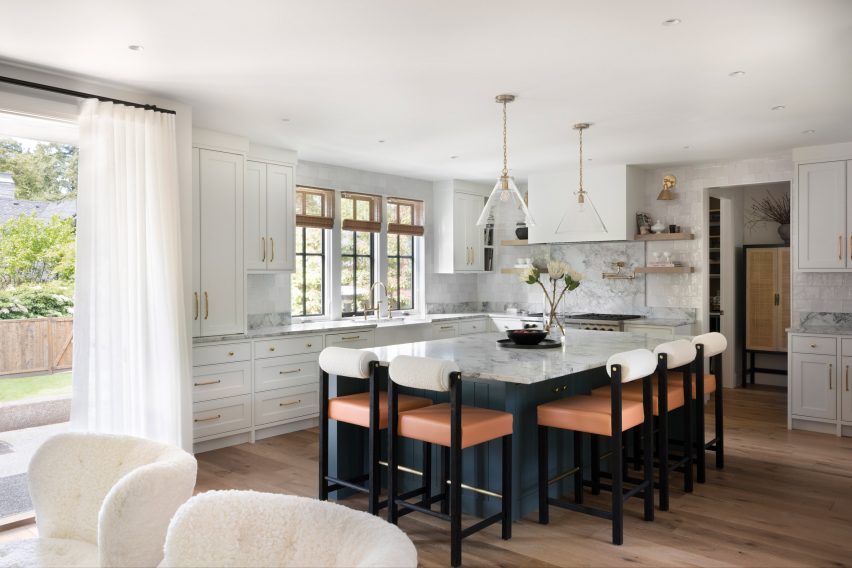
Alterations to the plan of the house were therefore required to allow it to comfortably accommodate so many people in the evenings, but still feel cosy during the day.
“Prior to the renovation, the layout featured very formal, separated rooms,” said Brown. “We re-worked the layout of the main floor to create a more open-concept space, which would provide better flow for modern family gatherings and fewer formalised spaces.”
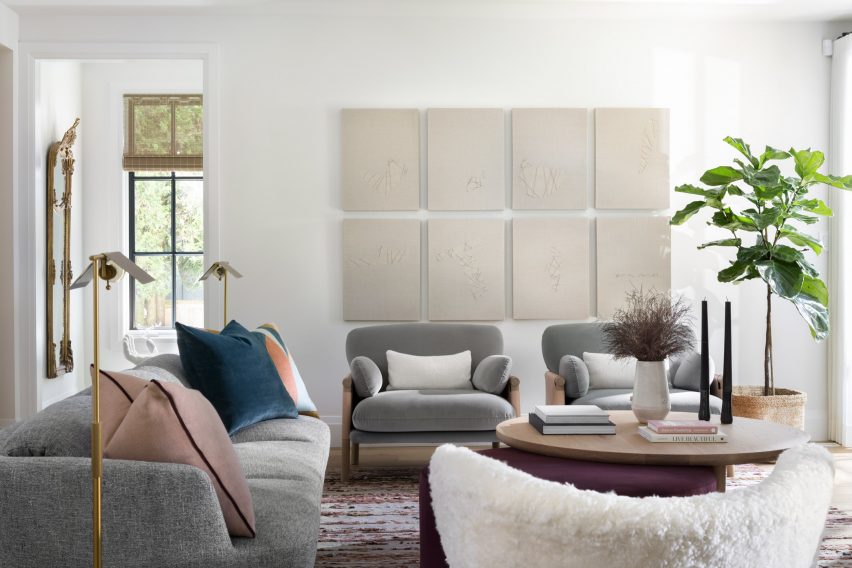
An enlarged family room is now adjacent to the kitchen, which includes a generous island with a teal-coloured base for preparing meals and eating breakfast.
The same teal shade, chosen for Joanne’s “love for moody jewel tones” continues in the pantry, while more feminine pinks and purples are introduced in other spaces through furniture fabrics.
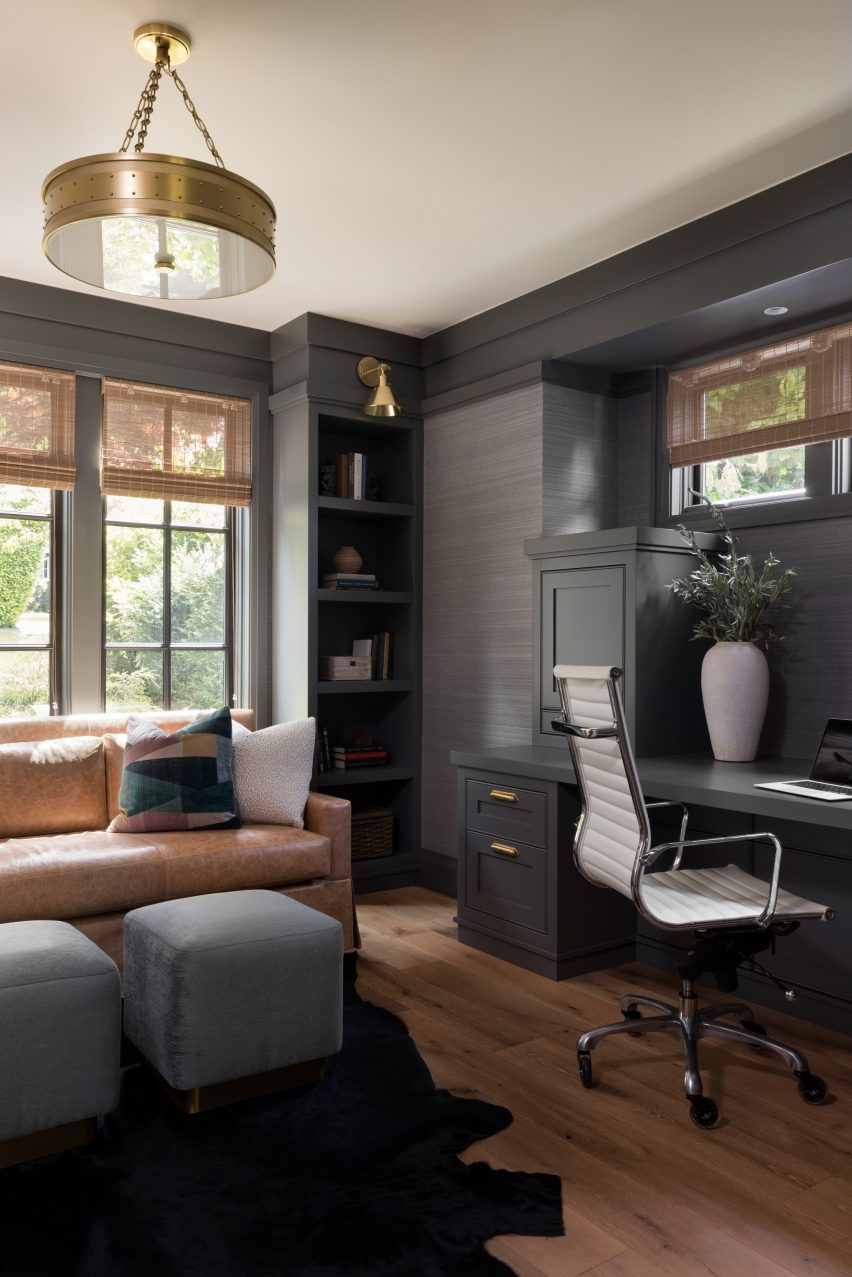
In the dining room, a large black table is positioned beneath a grid of mid-toned oak beams and a Shape-Up chandelier by Ladies and Gentlemen Studio.
Oak is also applied as parquet flooring, adding visual interest and bringing warmth to the predominantly white palette throughout the home.
Darker colours are used in the smaller spaces, including a new mudroom with grey-and-white-patterned cement floor tiles, and a wallpapered powder room.
By also rearranging the first-floor layout, a bright two-storey entrance foyer was created, featuring black and unpolished brass details.
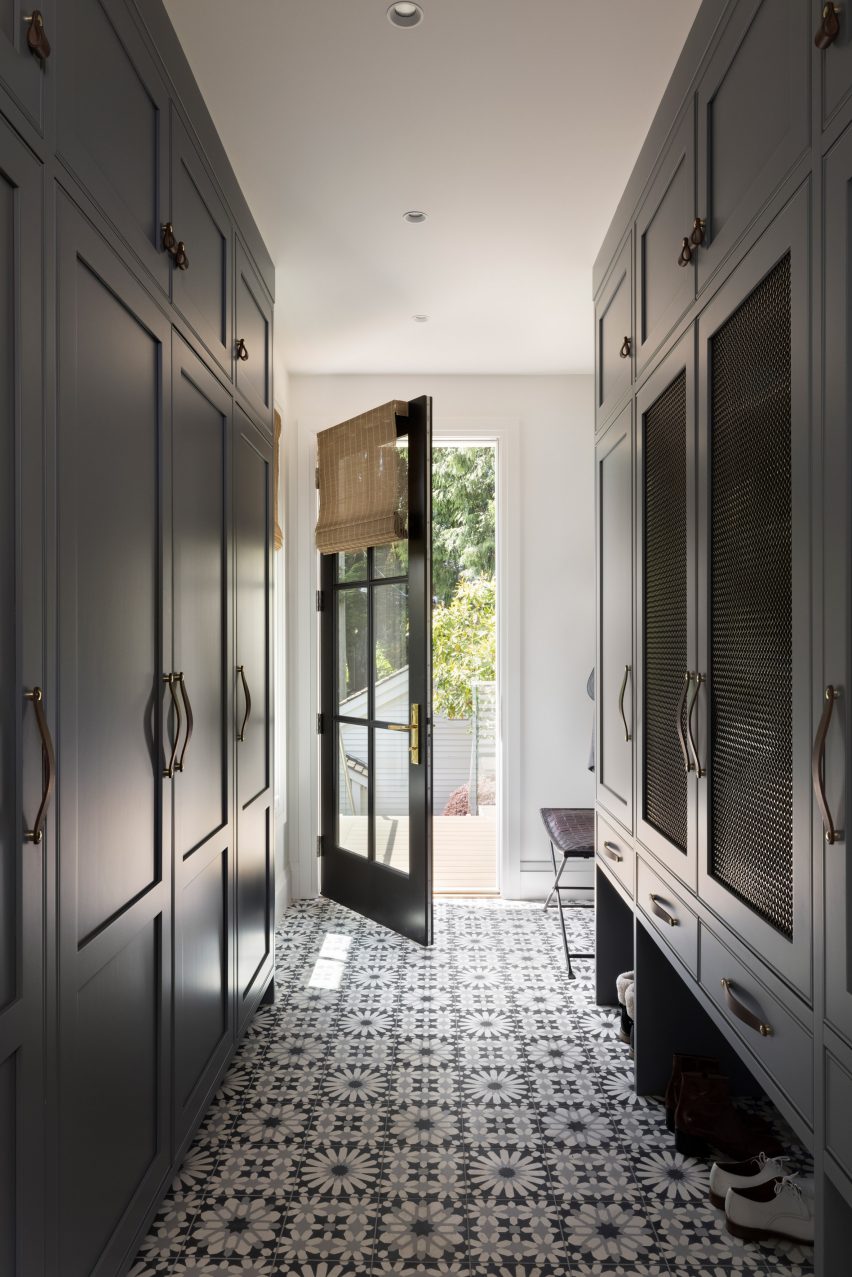
Artwork and decorative furniture pieces are dispersed throughout the home, intended to convey a relaxed atmosphere more akin to a city loft.
“We drew inspiration from New York and European apartments, which feature unique collections of art, furnishings and decor set against elegant details,” said Brown.
“We opted for a casual take on those interiors, but one where the play between classic and modern would still feel fresh and unique.”
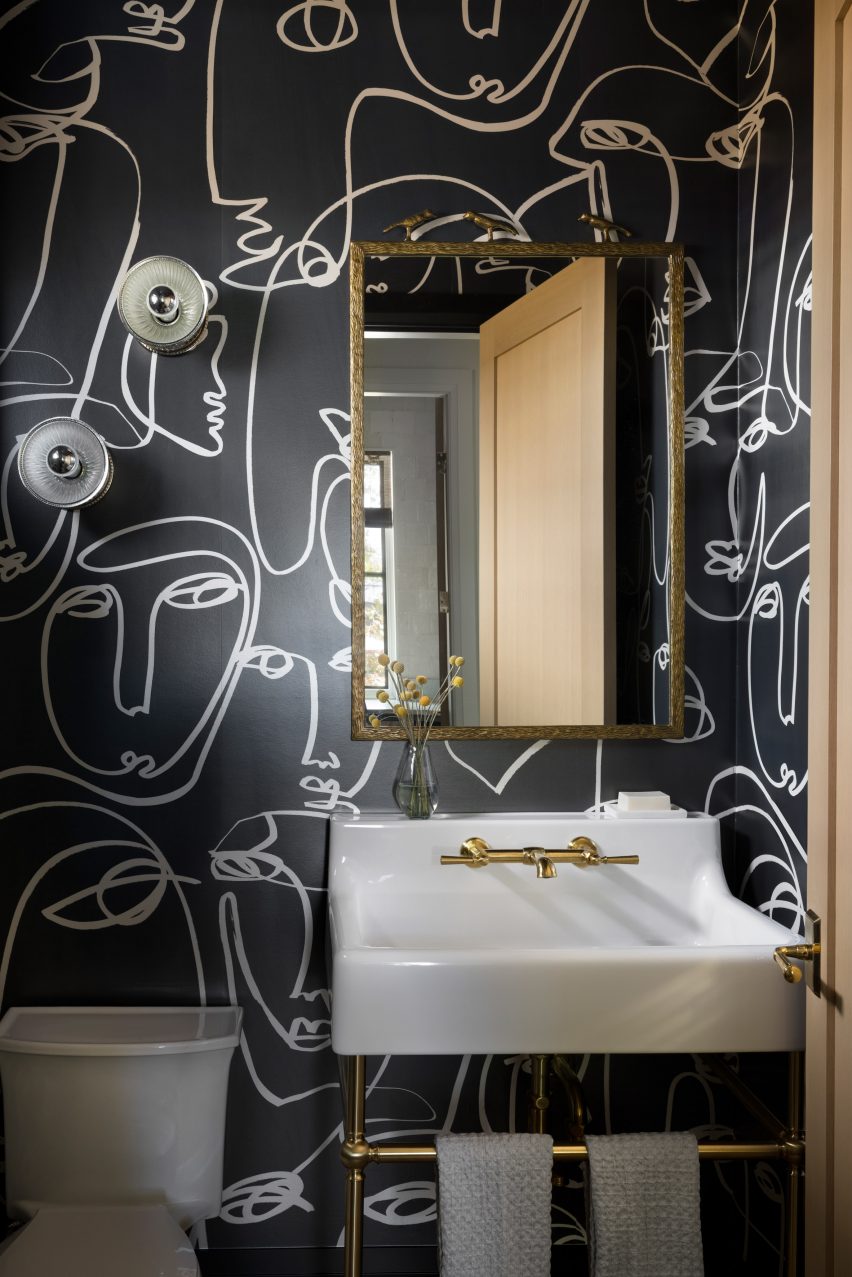
Vancouver is regularly ranked as one of the most liveable cities in the world and has a wealth of notable residential architecture and interiors.
Other projects recently completed there include RSAAW’s renovation of a mid-century residence to include a double-height library and a house by D’Arcy Jones Architects designed to mesh with its neighbours.

