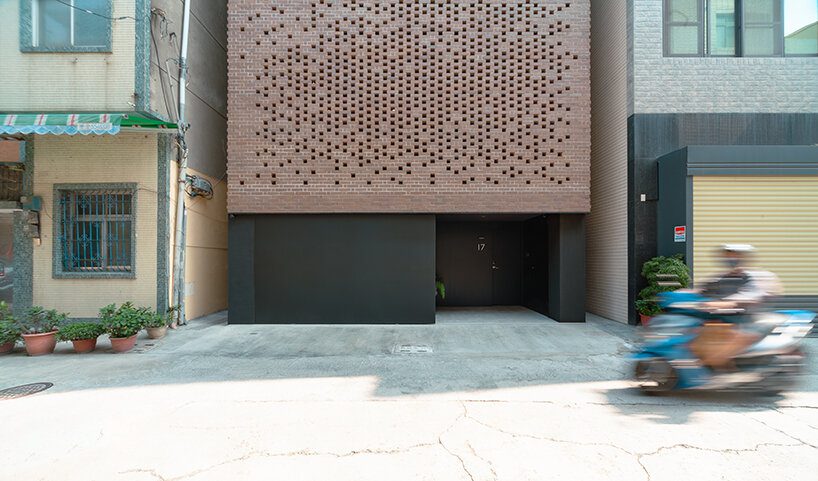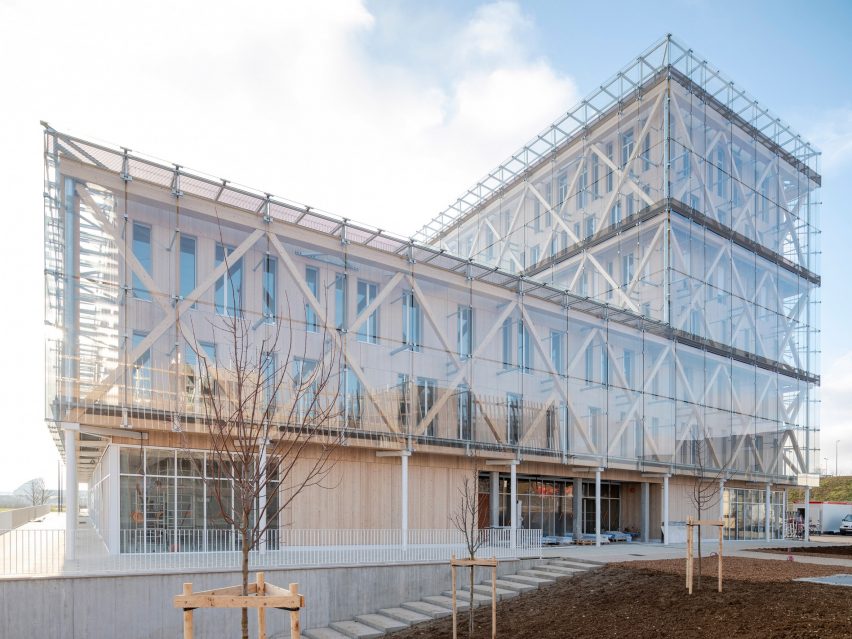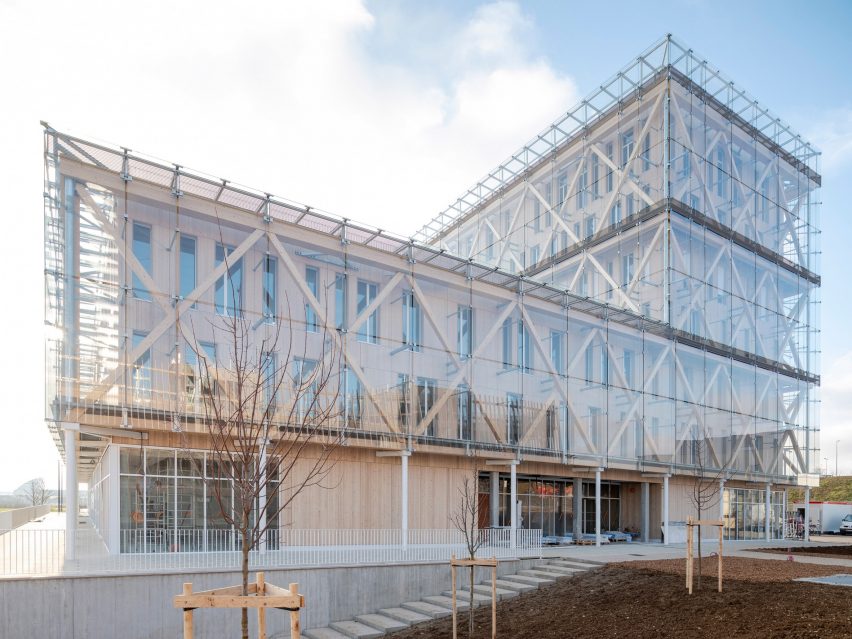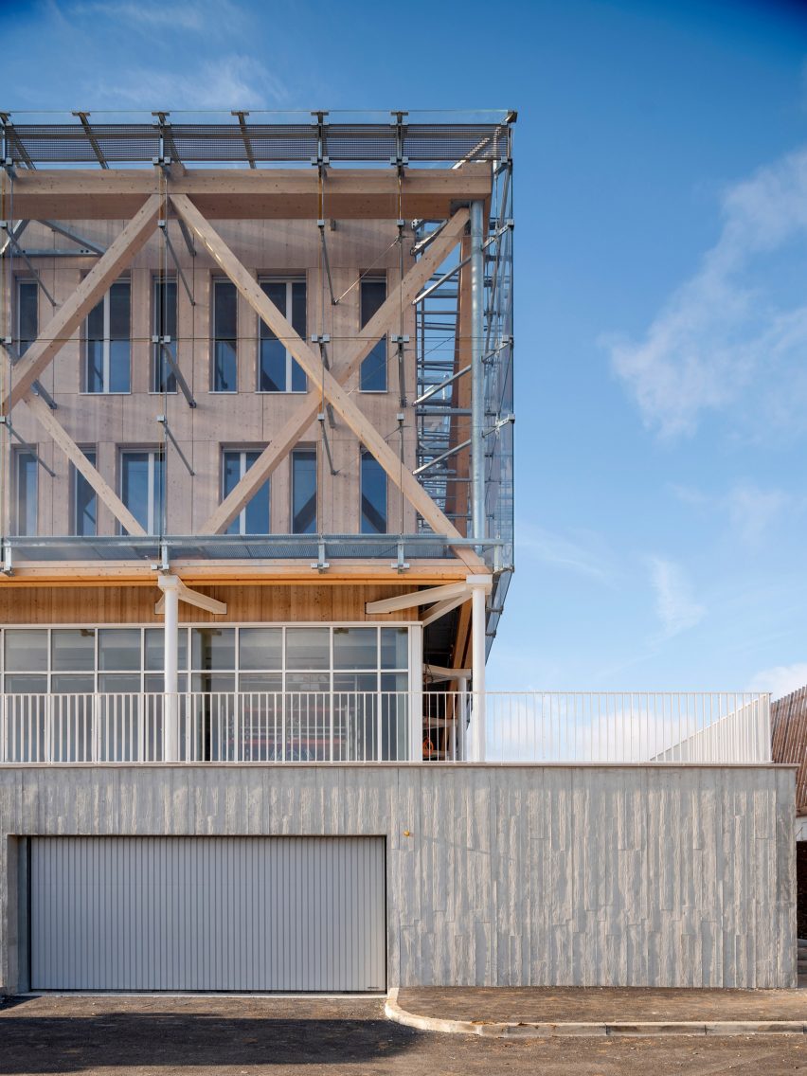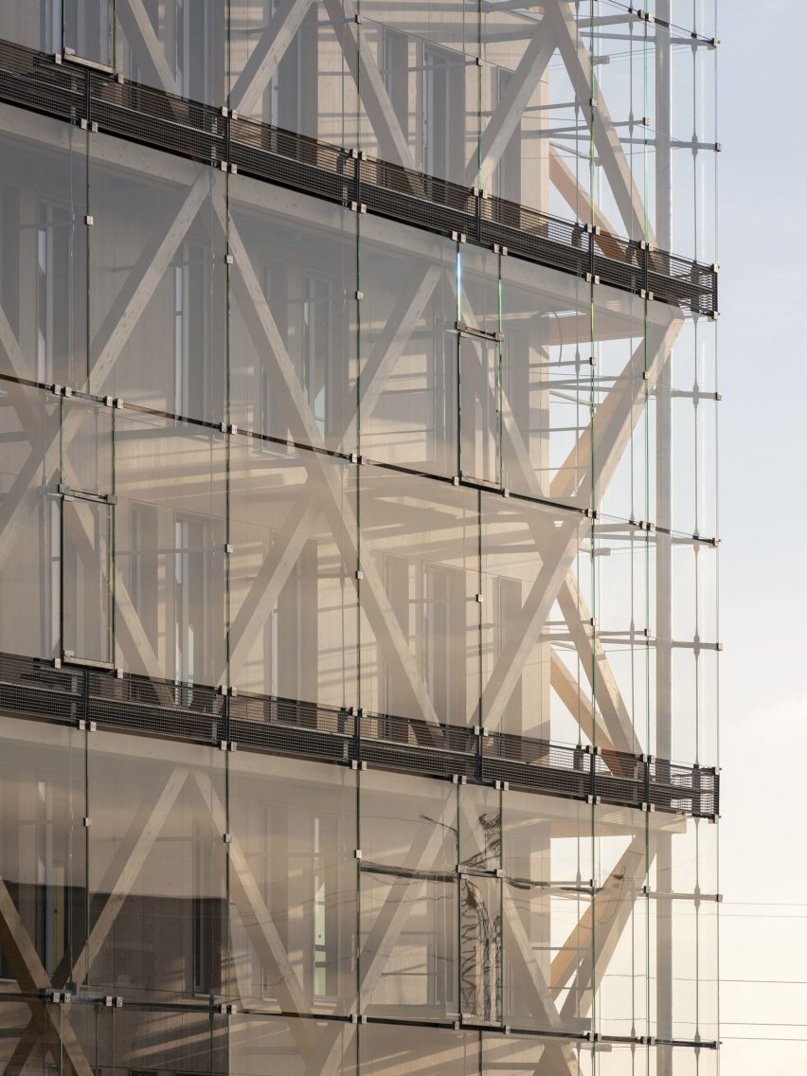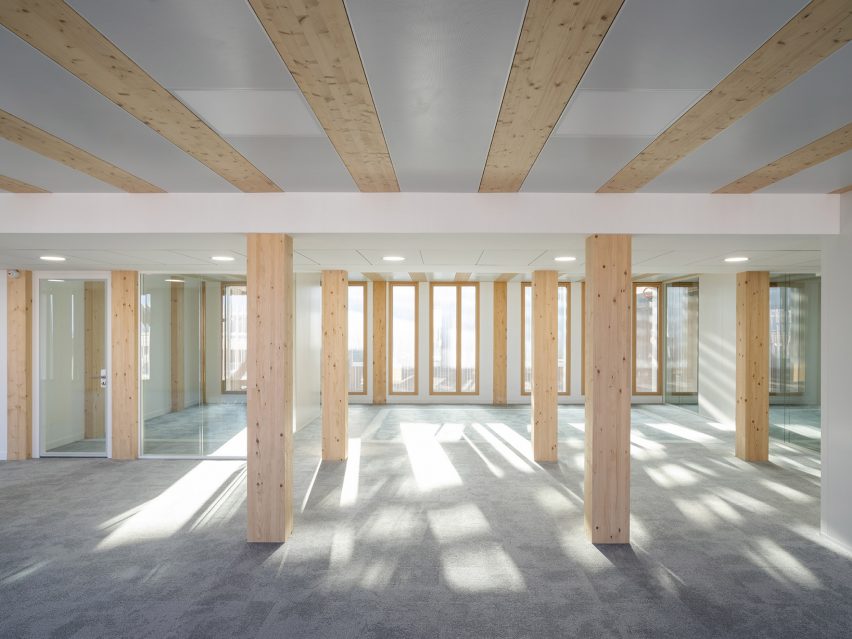a tapestry-like facade weaves across paperfarm’s veil house
veil house: challenging public/private of compact urban living
Situated near the historic ‘Taiwan-Renga’ (台灣煉瓦) brick kiln from 1899 that prospered in this working-class district in Kaohsiung, Taiwan, the Veil House by Paperfarm revisits this history by weaving a modern, tapestry-like facade using floating clay bricks. In such an area with very narrow streets, and a hyperactive social fabric, privacy is often compromised. To maintain boundaries, windows are often shaded throughout the day; outdoor spaces, such as balconies and terraces, are left largely unused. The project challenges this public/private dynamic of compact urban living, creating a peaceful retreat that redefines this neighborhood’s typical house character: a perforated brick facade liberates the need for window treatments, still allowing filtered light into all the living spaces and bedrooms.
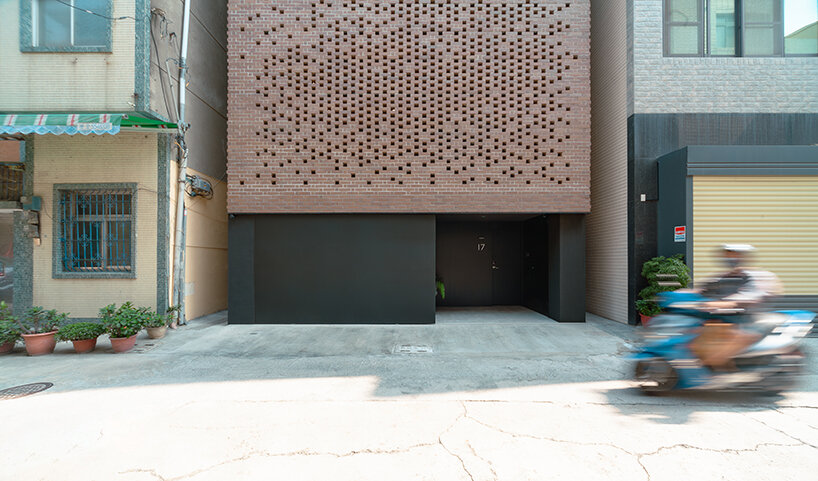
all images © Daniel Yao
using clay bricks to create a breathable, permeable facade
‘The impetus for security and privacy reimagines the home as a body with a breathable, permeable skin. Like skin’s pores, perforation density is devised according to the functional needs behind the enclosures. With cored bricks secured by rebars, shelf angles, and steel channels, the brick veil is designed to withstand the local challenges of earthquakes and typhoons. There are also three emergency exits, engineered with saw-tooth pivots, seamlessly inserted onto the facade,’ explains Paperfarm (see more here).
On the street level, automobile storage is provided without visually distracting pedestrian entry. The powder-coated stainless-steel door is 12 ft by 7 ft (366 cm by 214 cm) in size and is two inches thick. The door and its mechanical track are hung from above, installed behind five courses of veneer bricks with a guide rail below. The entry, through an interior garden, helps quiet the transition from the bustling city streets and provides a deep threshold into the heart of the Veil House, thus acting as a type of perforation
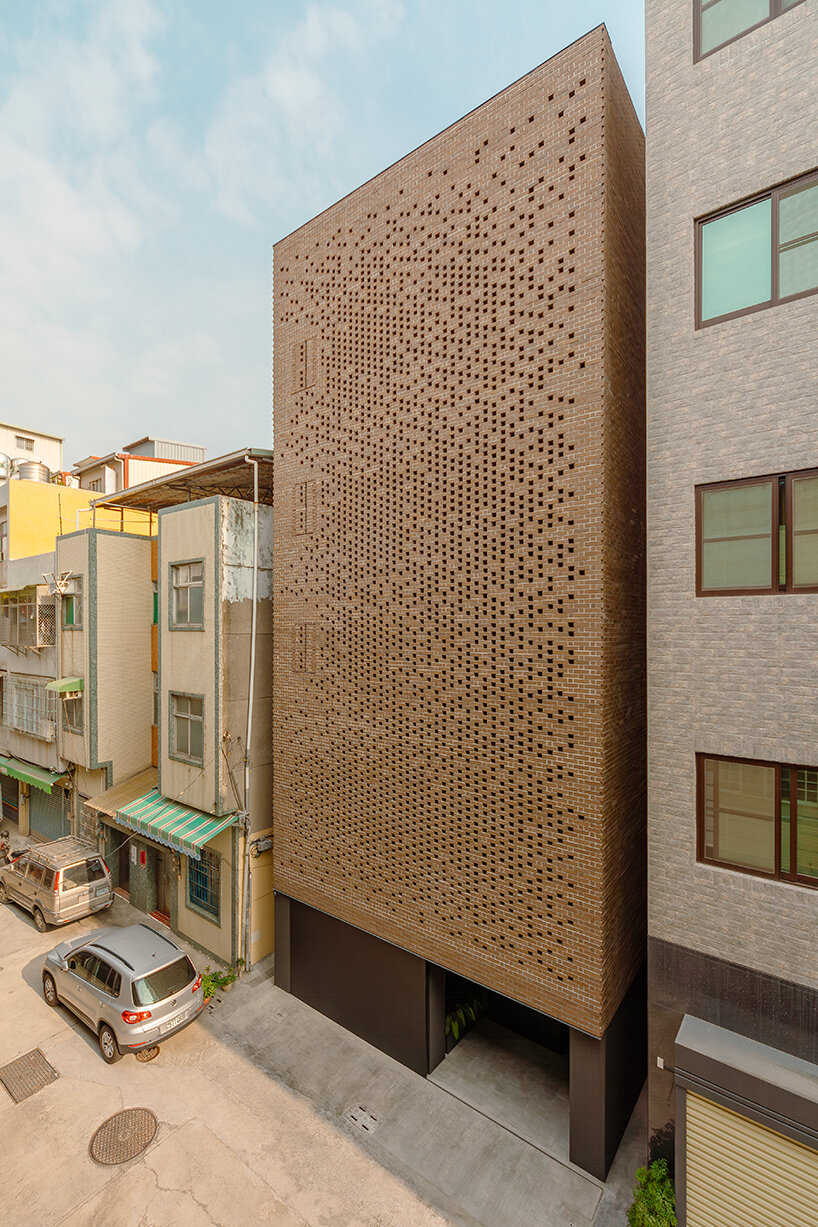
challenging the public/private dynamic of compact urban living
paperfarm defines veil house around an atrium + rich materials
The residents circle an open atrium clad with 2×6 vertical aluminum louvers to enter the main living area on the second floor. This materiality pays homage to another Taiwanese vernacular of protected fenestrations while enhancing the home’s verticality. Programmatically, this atrium is the engine of the house: an urban garden on the ground floor; a light well introducing natural illuminance into the rooms on the bedroom’s balconies; an airshaft for cross-ventilation with the brick veil at the front facade; and a connector that ties circulation and program together across multiple floors. Behind the veil, this shifting perspective and the vertical stratification of the program accentuate public versus private relationships. This forms the central discourse on the introverted approach to the Veil House by Paperfarm.
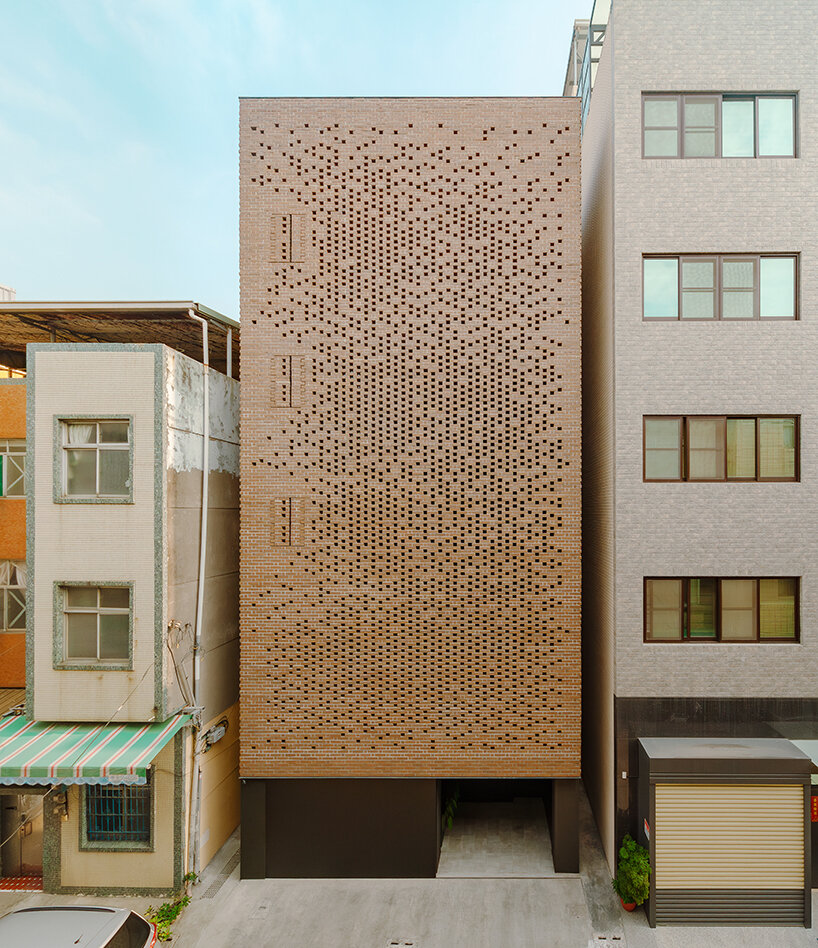
using floating clay bricks to create a breathable facade
Throughout the Veil House interior, custom-designed terrazzo flooring defines spaces within the larger, open-plan living floors, while full-length, custom white-oak millwork conceals the kitchen and the entertainment and storage spaces. The reductive use of materials enhances the focus on the brick veil and the respite gained in the quiet, minimal interior. ‘Ultimately, the defining characteristic of the Veil House is the desire to build a cozy, airy lifestyle behind an urban façade that successfully withdraws from the frenetic street life,’ concludes Daniel Yao from Paperfarm.
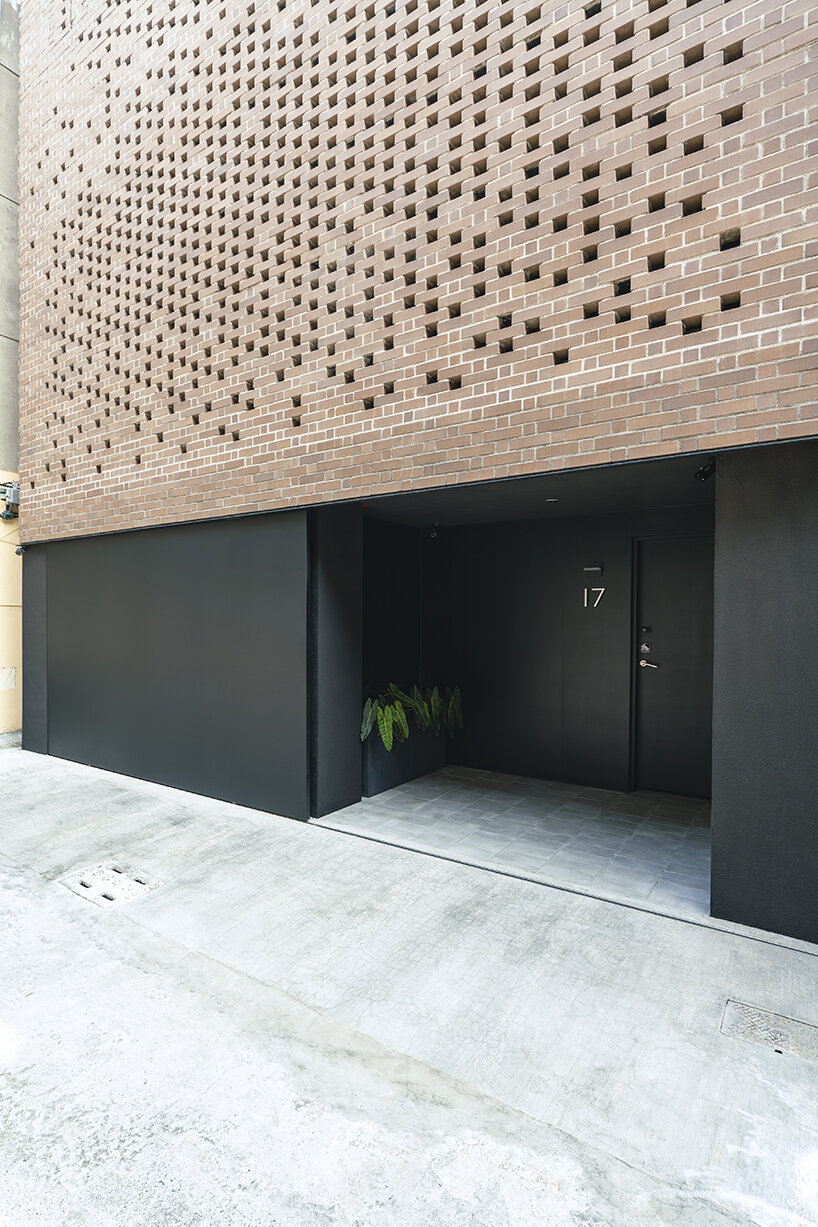
entrance to the Veil House by Paperfarm

