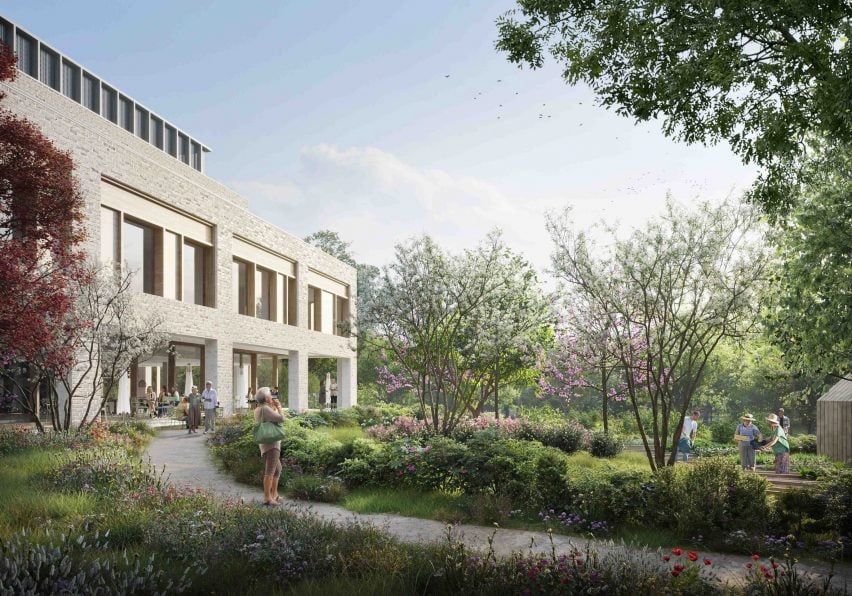Velindre Cancer Centre will be “UK’s most sustainable hospital”
Swedish studio White Arkitekter has been chosen to design the all-electric Velindre Cancer Centre in Wales, which will be built partly with low-carbon materials and follow circular economy principles.
The Velindre Cancer Centre, which is set to be built in Cardiff, will feature lounge spaces, radiotherapy facilities and waiting areas all constructed from timber.
Other bio-based and low-carbon materials proposed for the building include lime and clay renders, which will be used for the interior finishes.
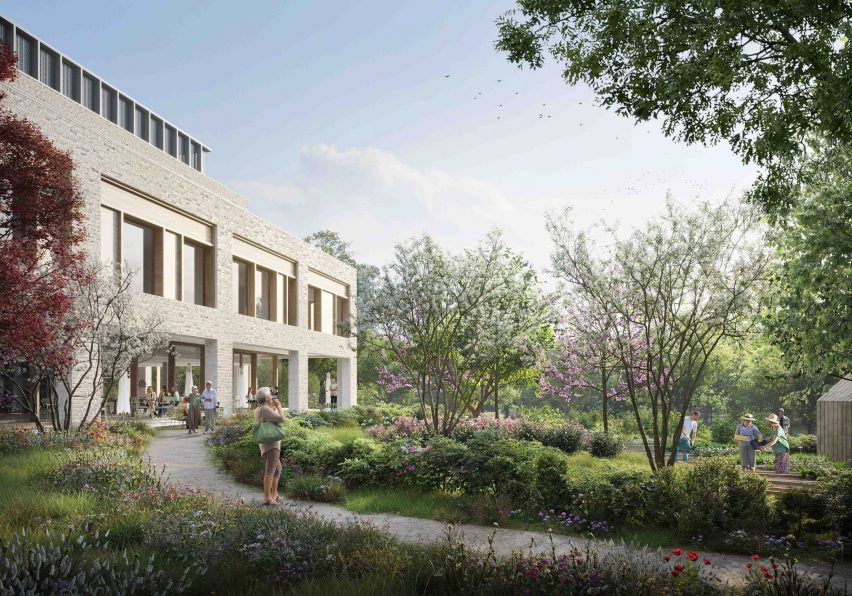
Where timber cannot be used due to clinical requirements, the studio plans to use concrete with ground granulated blast furnace slag (GGBS) – a cement substitute that is a by-product of the iron-making industry.
“The plans for Velindre Cancer Centre represent a huge step forward for healthcare provision in the UK,” said White Arkitekter director Michael Woodford.
“The combination of circular economy principles, low carbon materials and respect for the local landscape will make it the country’s most sustainable hospital, where the environment is designed to support and complement patients’ medical treatment.”
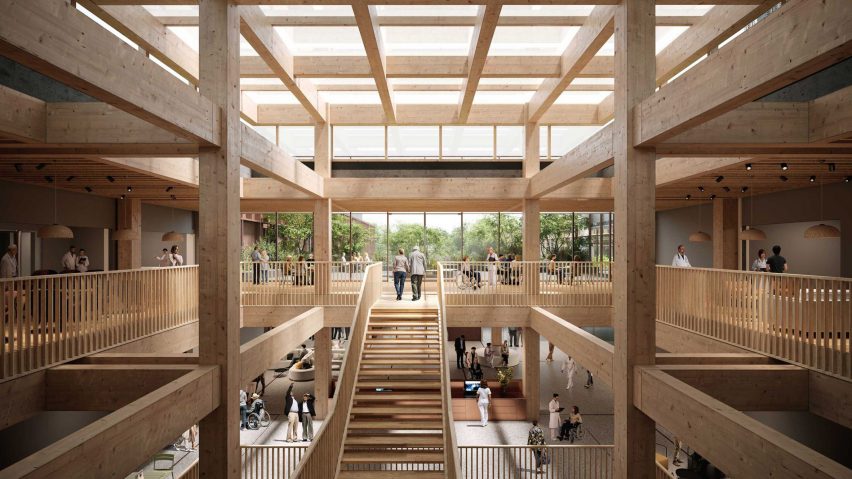
Designed as an “elegant, sustainable new cancer centre”, the building is intended to have as little impact on the existing site as possible.
It will be surrounded by a landscape that will be kept wild, with new areas including a community kitchen garden and orchard added to the site.
From here, visitors will walk into a timber-clad entrance area that will have a cafe and restaurant, a patient-transport waiting area and the “young person’s lounge”.
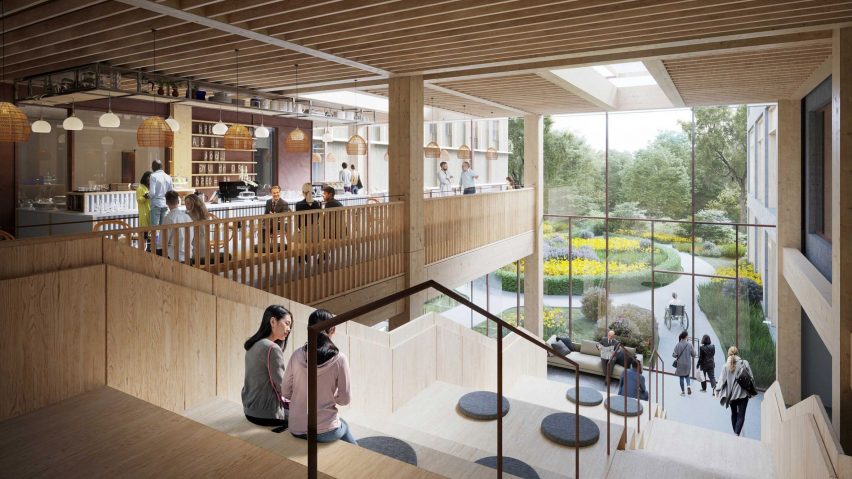
The facade of the building was designed to allow internal spaces to be easily reconfigured without the need for structural alterations. This intends to make it easy to adapt the hospital to future innovations in treatment and equipment.
According to its developers, Velindre Cancer Centre will be all-electric and achieve a minimum BREEAM rating of excellent – the sustainability standard’s second-highest rating.
The hospital will use electricity from green energy sources including photovoltaic panels on its roof, while its heating and cooling power will come from ground and air source heat pumps.
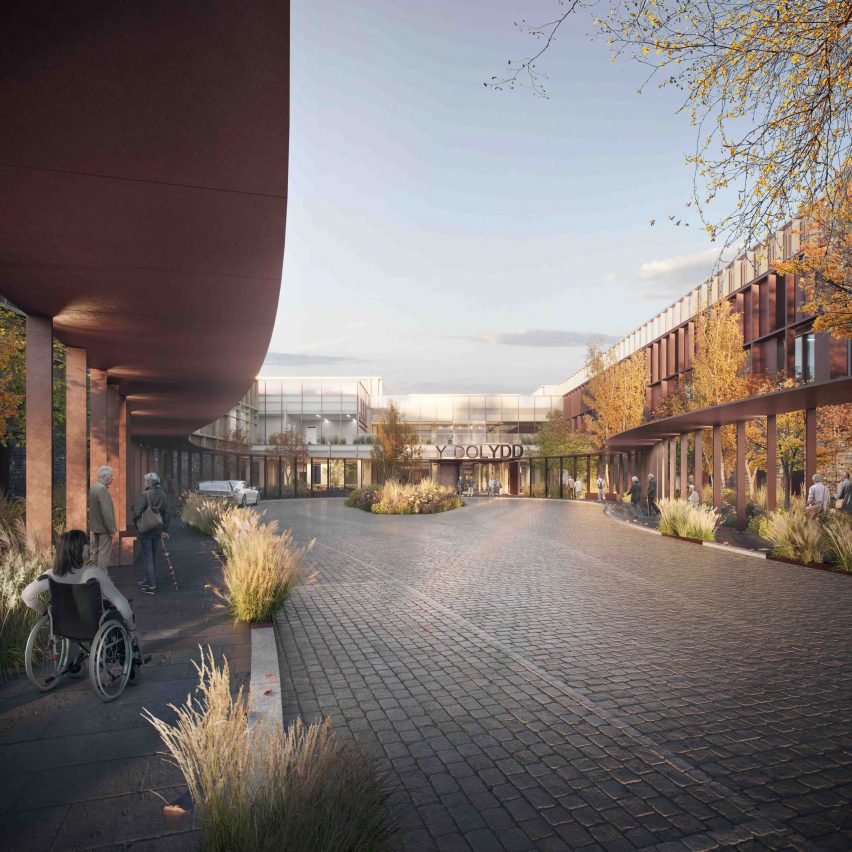
Velindre Cancer Centre will also feature sustainable drainage systems including minimal below-ground pipes, a swale network and a retention pond.
To help reduce the environmental impact of the construction, the developer plans to “reduce site waste through off-site manufacture of components, minimise transportation and create greater efficiencies in the construction and maintenance of the building”.
“We are really pleased to have submitted detailed plans for the Velindre Cancer Centre, which is set to become the UK’s most sustainable hospital,” said Richard Coe, project director at developer and investor Kajima, which is leading the project.
“The buildings are designed with circular economy principles, using low-carbon materials and making a minimal impact on the surrounding countryside,” he added.
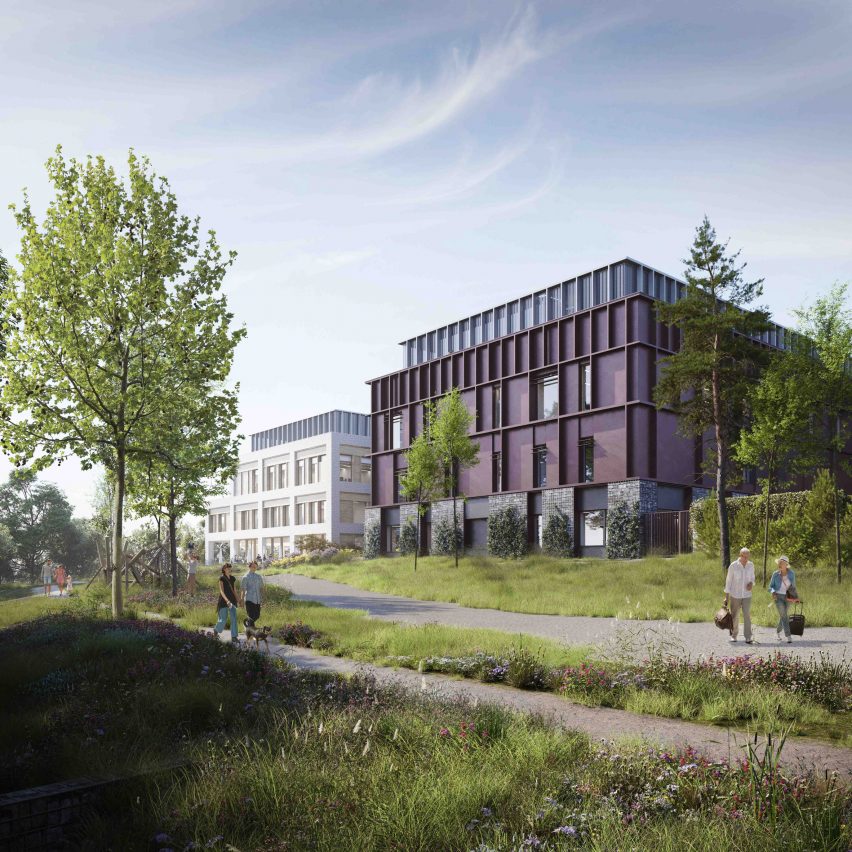
Plans for Velindre Cancer Centre were submitted by the Acorn Consortium, which was appointed after a public procurement process that was run by the Velindre University NHS Trust.
This is led by Kajima and also consists of Sacyr, Abrdn, Andrew Scott, Kier Facilities Services, White Arkitekter, Arup, MJ Medical, Turley, Studio Response, Camlins Landscape Architects, Osborne Clarke, Operis and Confab Lab.
Other recent timber designs by White Arkitekter include Gothenburg’s first wooden office building and a timber skyscraper that claims to be the world’s second-tallest wooden tower.

