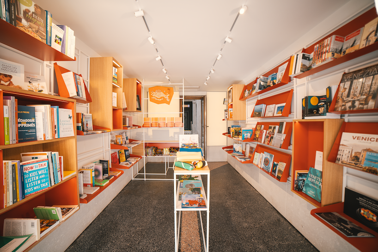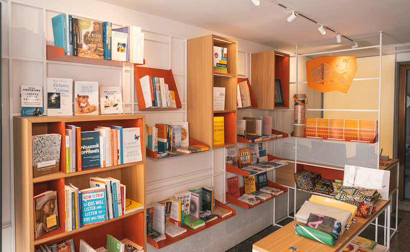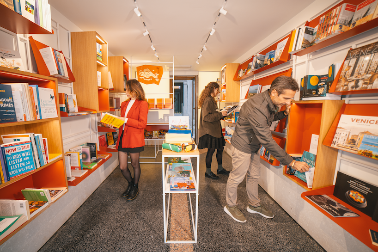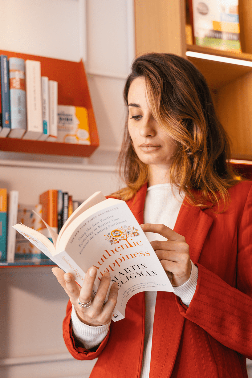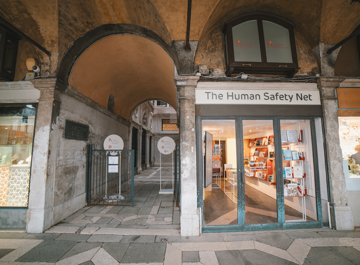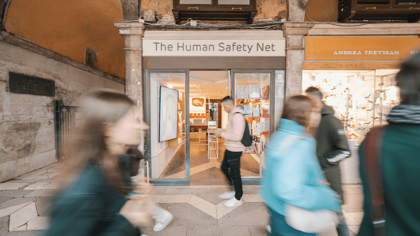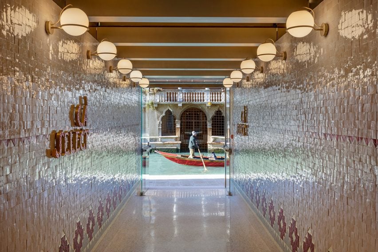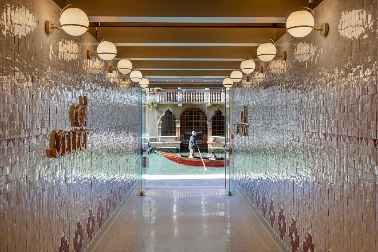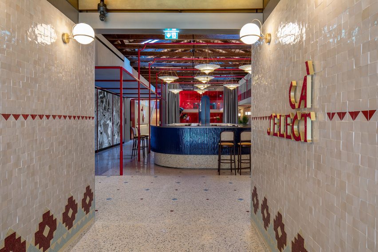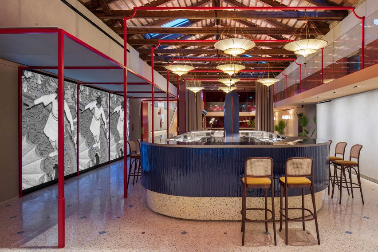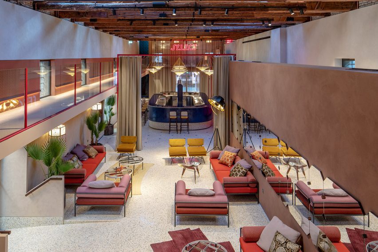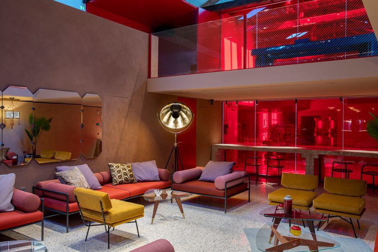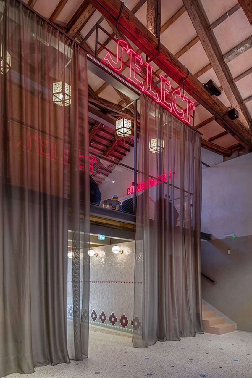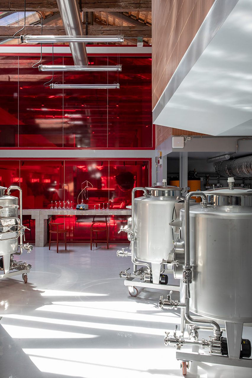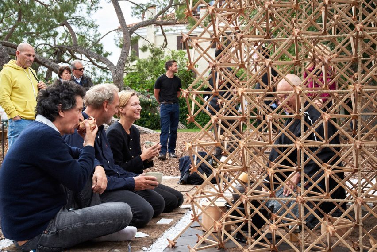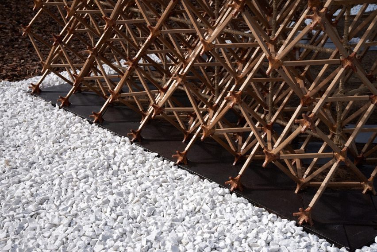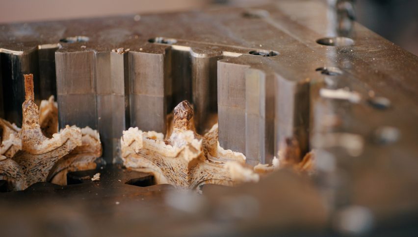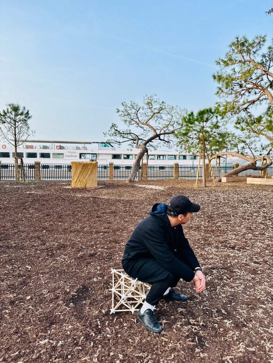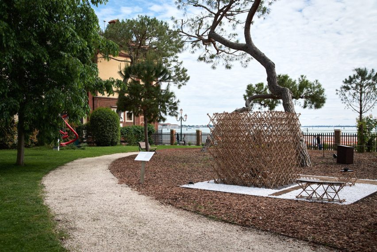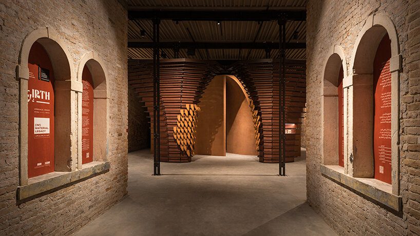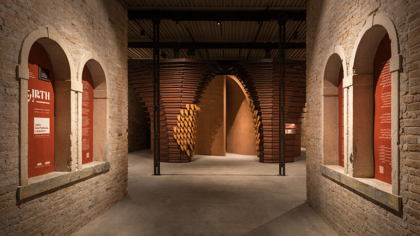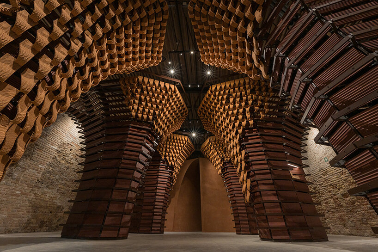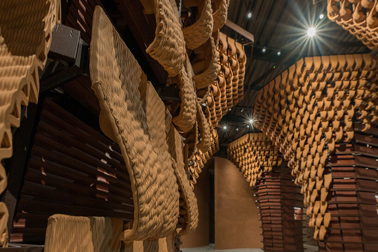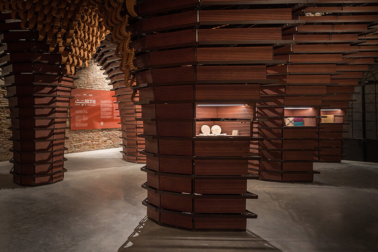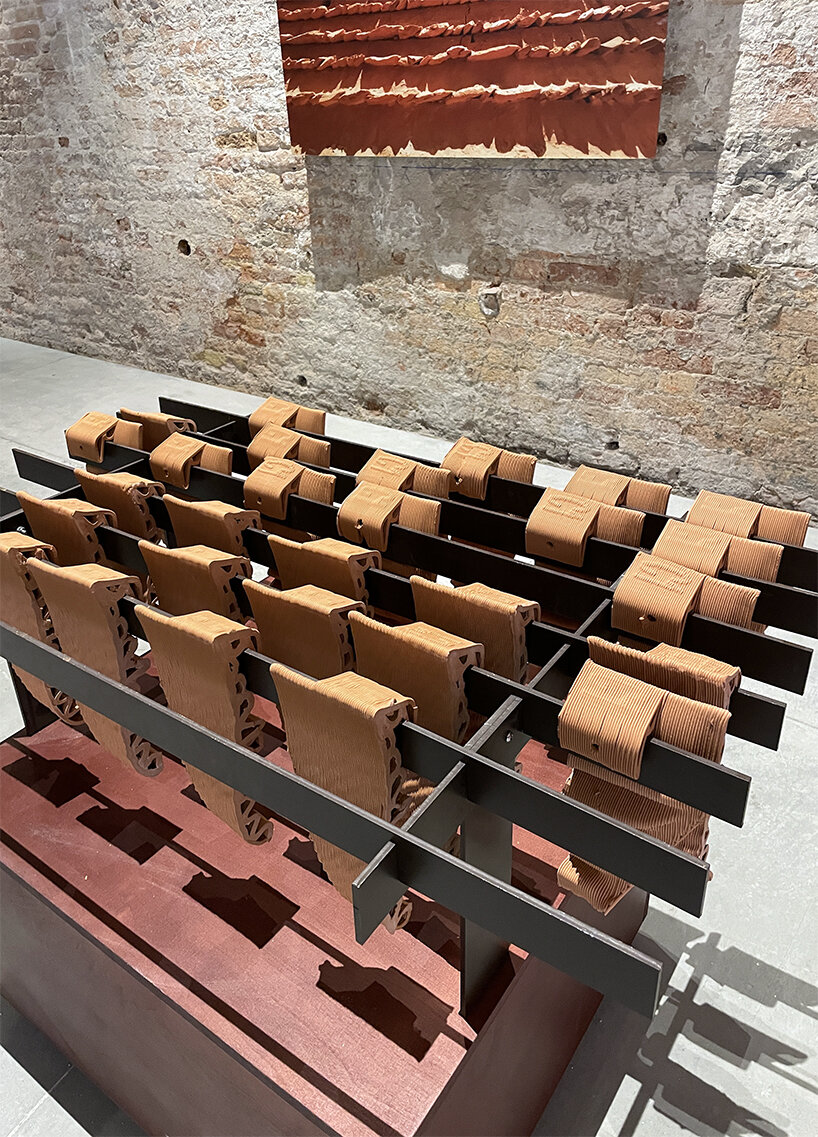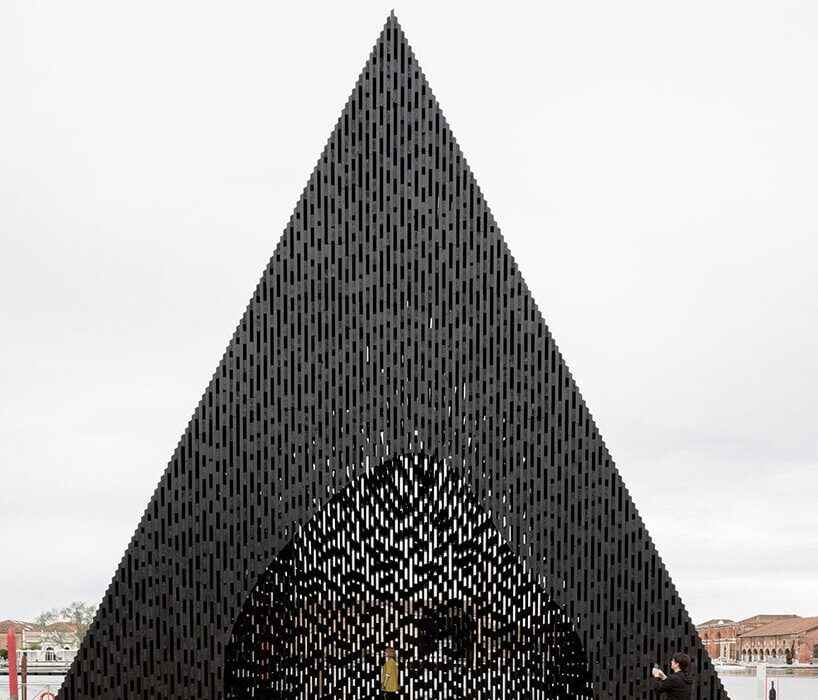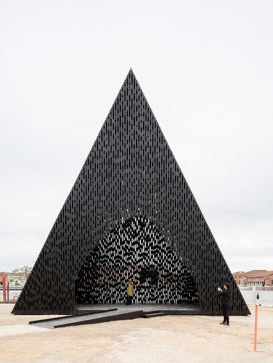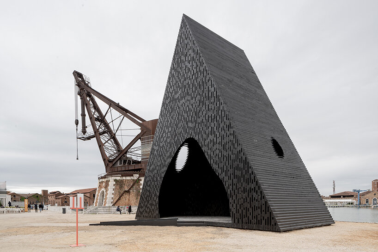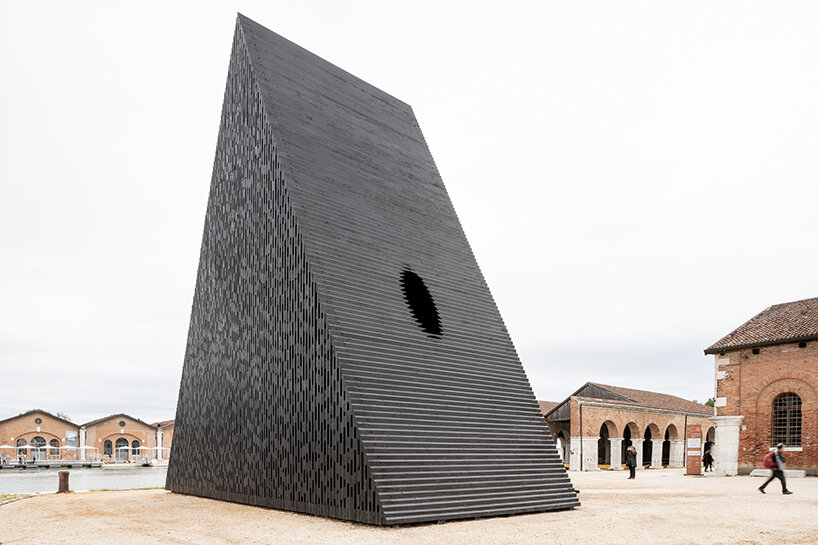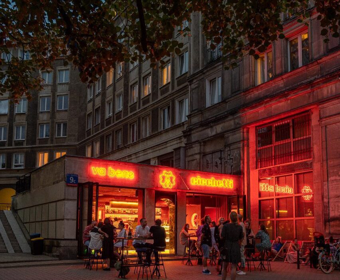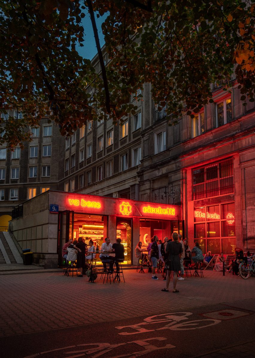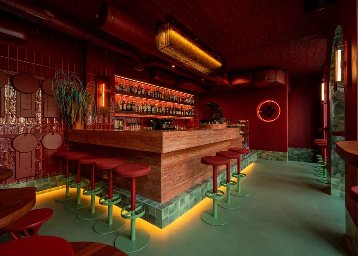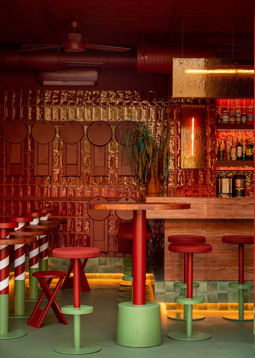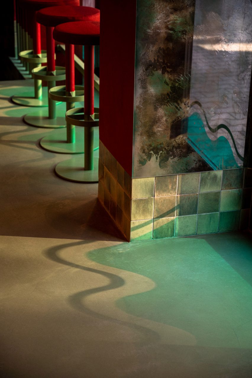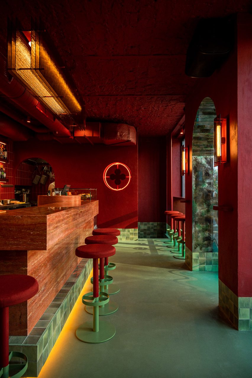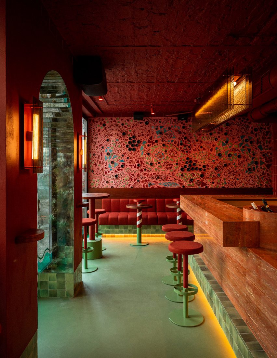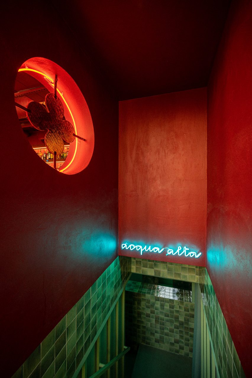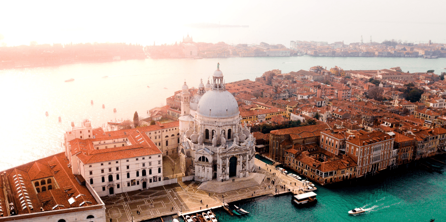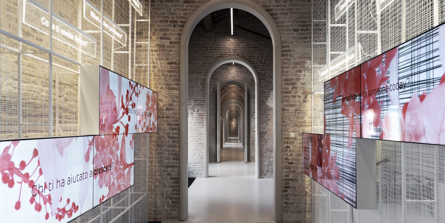Browse the Architizer Jobs Board and apply for architecture and design positions at some of the world’s best firms. Click here to sign up for our Jobs Newsletter.
Few cities in the world have been for so many centuries a melting pot of different languages, religions and lifestyles as Venice: here, the salty air of the lagoon not only gave rise to the city’s trade relationships, but also continues to create an intoxicating atmosphere that lays fertile ground for cultural exchange and dialogue.
Procuratie Vecchie is an iconic building that occupies the north side of St. Mark’s Square: completed in the first half of the 16th century, the complex — once the seat of the Procurators of St. Mark’s, high officials with offices inferior only to those of the Doge and responsible for assisting the poor — since the 19th century has housed Generali, one of the largest global insurance and asset management providers.
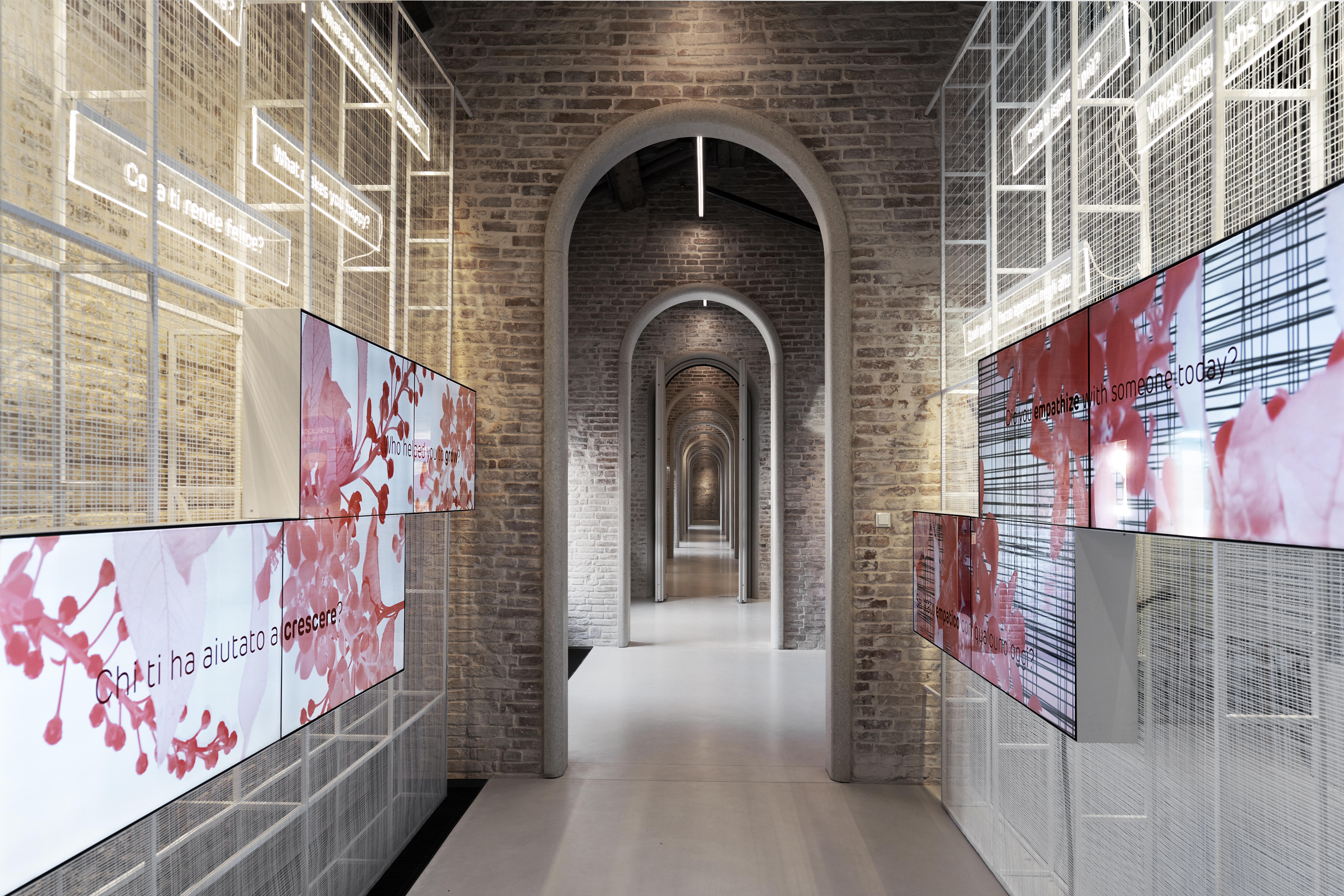
Introduction tunnel. Photo by Andrea Martiradonna
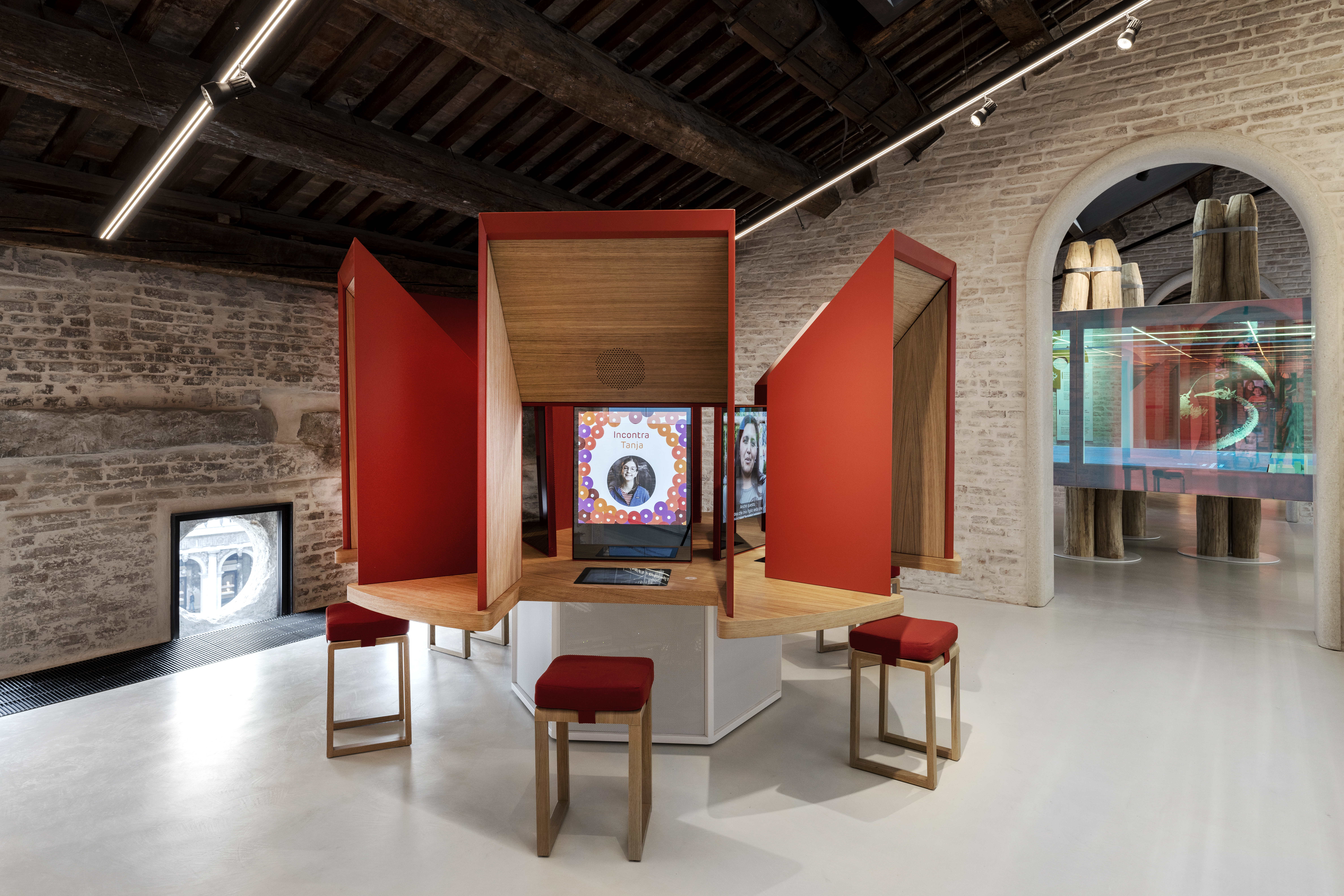
“The Human Safety Net”. Photo by Andrea Martiradonna
After the completion of the restoration, commissioned by Generali and designed by David Chipperfield Architects Milan, a large portion of the complex has finally opened to the public. The restoration, which involved the renovation of the first and second floors, the reorganization of the accessibility of the building through the insertion of new stairs, and a renewed central entrance on the third floor, has not only brought back to its original splendor one of the most fascinating places in Venice but it is also re-established the building’s link to the original social dimensions of the larger Renaissance complex.
In addition to being a place of work, the building’s third floor houses the 32 291 square foot (3000 sq m) home of the Generali Group Foundation, “The Human Safety Net,” which works to improve the living conditions of people in vulnerable situations around the world. To convey the spirit of the Foundation, the third floor hosts the interactive exhibition “A World of Potential” curated by Orna Cohen and Andreas Heinecke, founders of Dialogue Social Enterprise and designed for the interior, exhibition, graphics & multimedia design by the Milan-based studio Migliore+Servetto under the artistic direction of Davide Rampello.
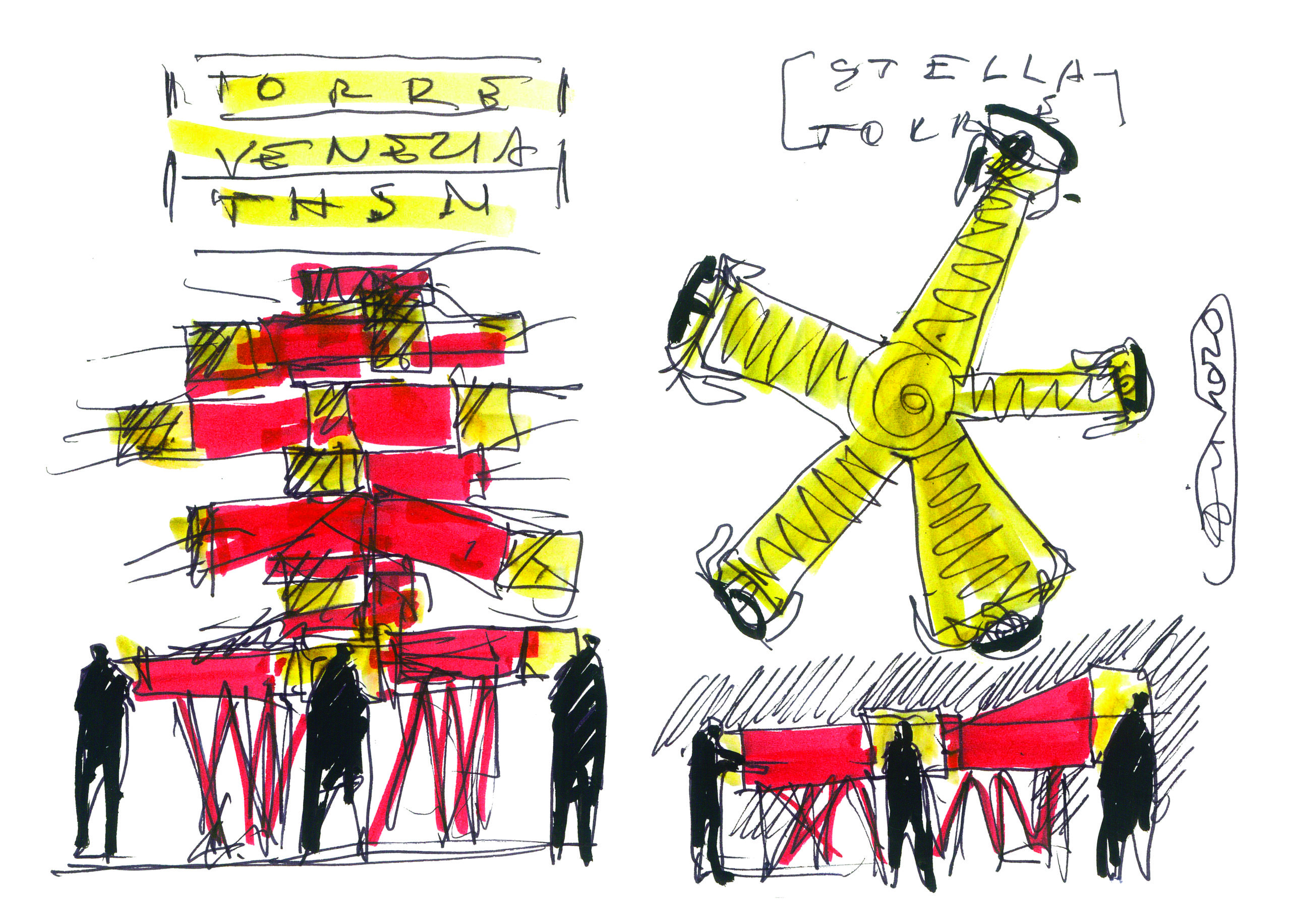
Sketch by Ico Migliore
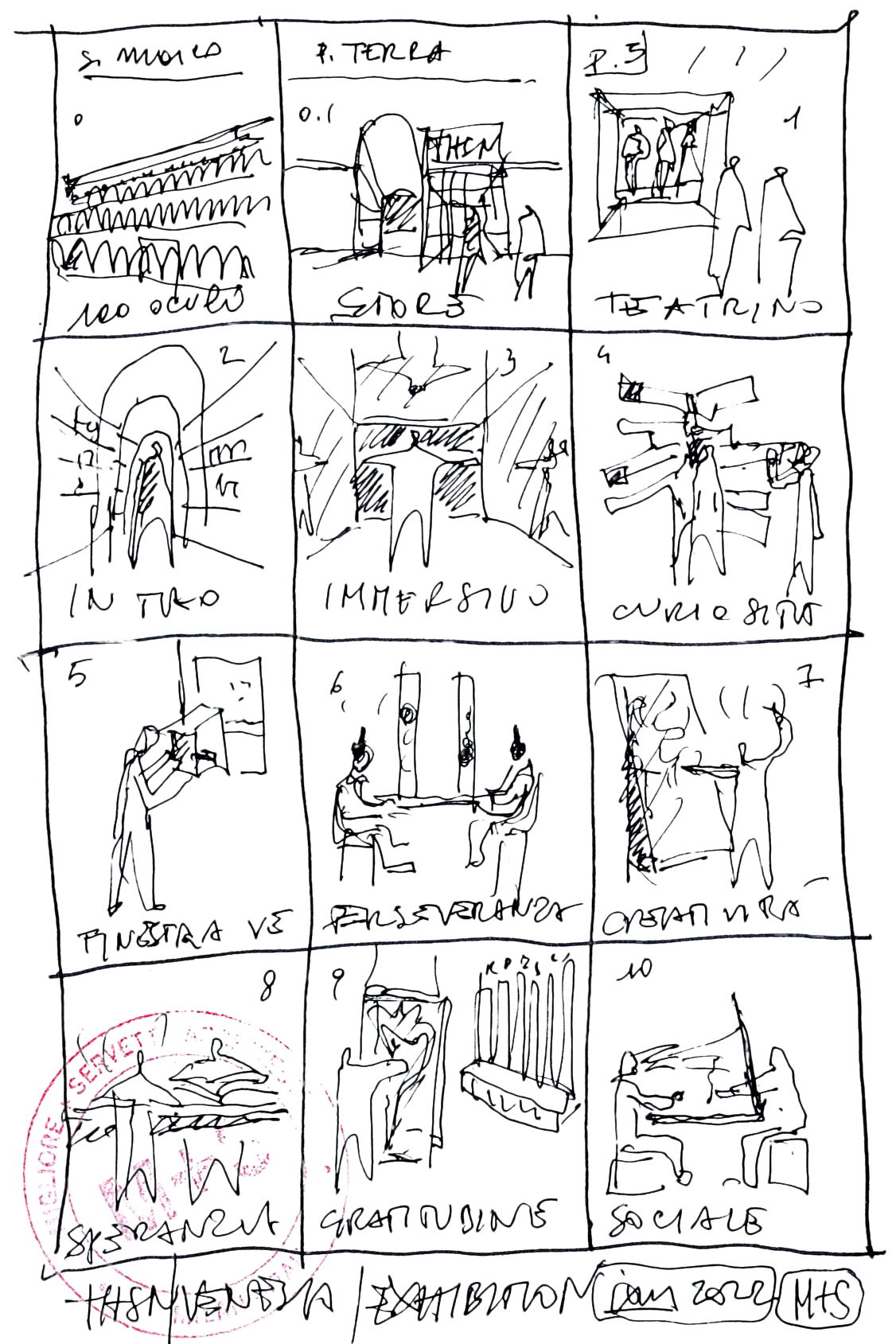
Exhibition itinerary. Sketch by Ico Migliore
In addition to the exhibition, the Migliore+Servetto studio developed the design of the reception and commercial areas on the ground floor and the spaces for interaction on the third floor: a café, a coworking area, event rooms and an auditorium.
Achille Castiglioni used to say that “we don’t design objects or spaces but behaviors”: and this statement can only be more apt in relation to this exhibition. In fact, the exhibition offers visitors a cognitive experience to recognize the potential in themselves and in others, according to the “learning by doing” method by John Dewey and on the basis of the ” values in action” outlined by the positive psychology of Martin Seligman and Christopher Peterson, and selected by the curators (creativity, kindness, perseverance, gratitude, curiosity, hope, social intelligence, teamwork): the result is a project halfway between a science and technology museum and an anthropological experience.
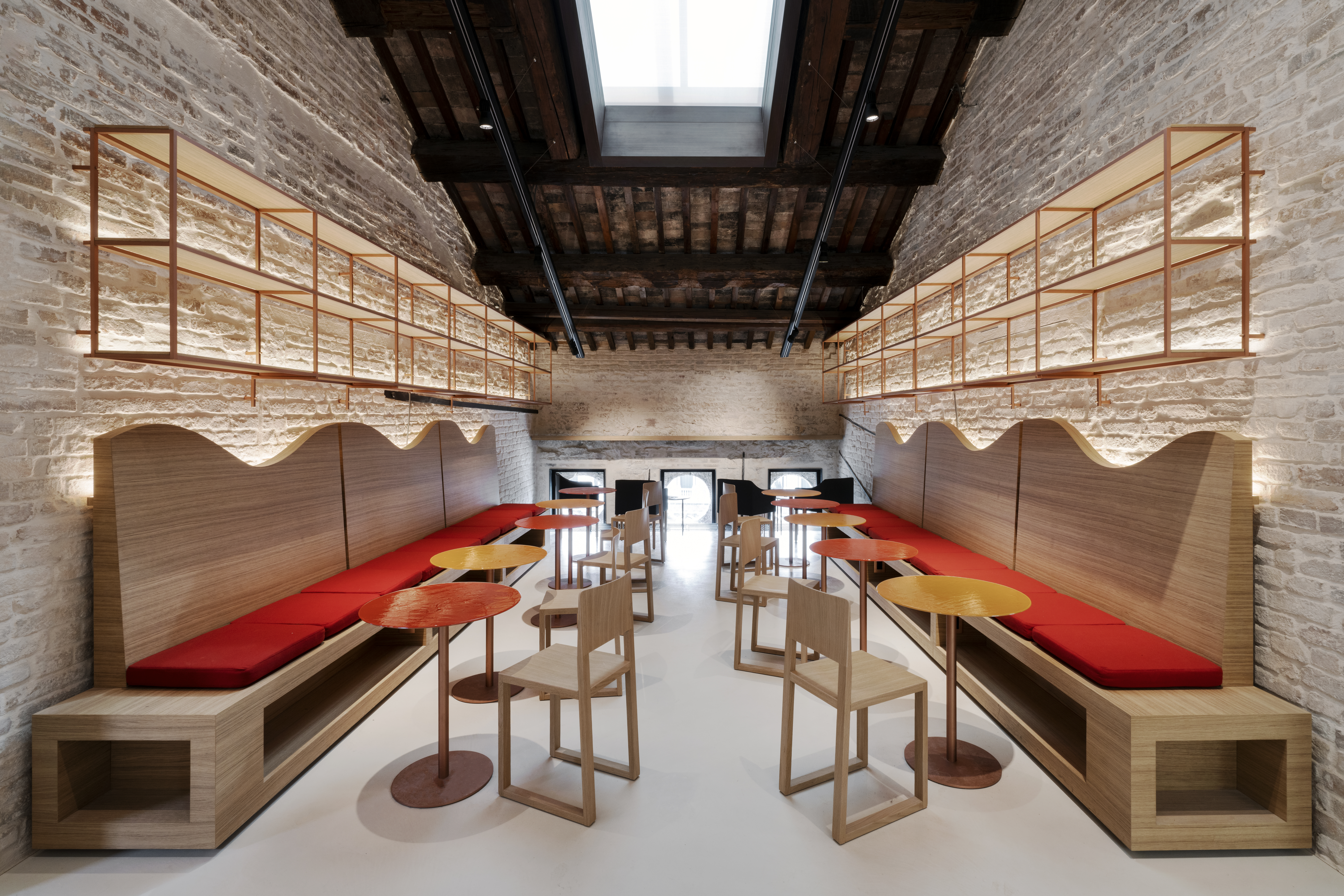
The café. Photo by Andrea Martiradonna
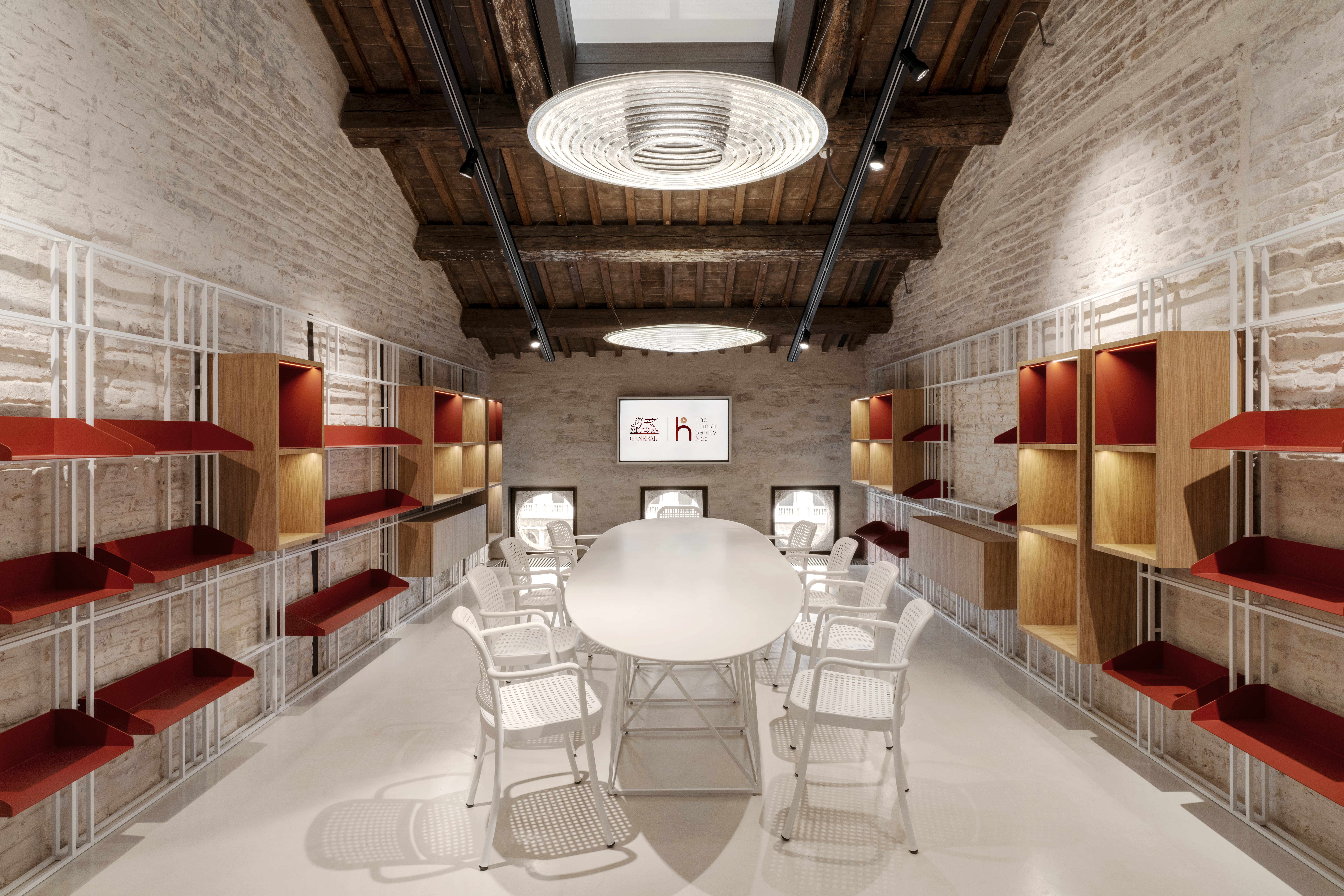
The coworking. Photo by Andrea Martiradonna
The entire itinerary is characterized by three recurring symbols: the table, the nest and the mirror. The table is an emblem of meeting and dialogue, and is present throughout the interactive installations and in the convivial spaces. Meanwhile, the nest symbolizes welcome and bonds, and recalled in the structures of the bookshops. Finally, the mirror, which in Venice boasts a centuries-old tradition, recurs in the furnishings of the café and in various installations as an allegory of reflection and of the comparison with oneself.
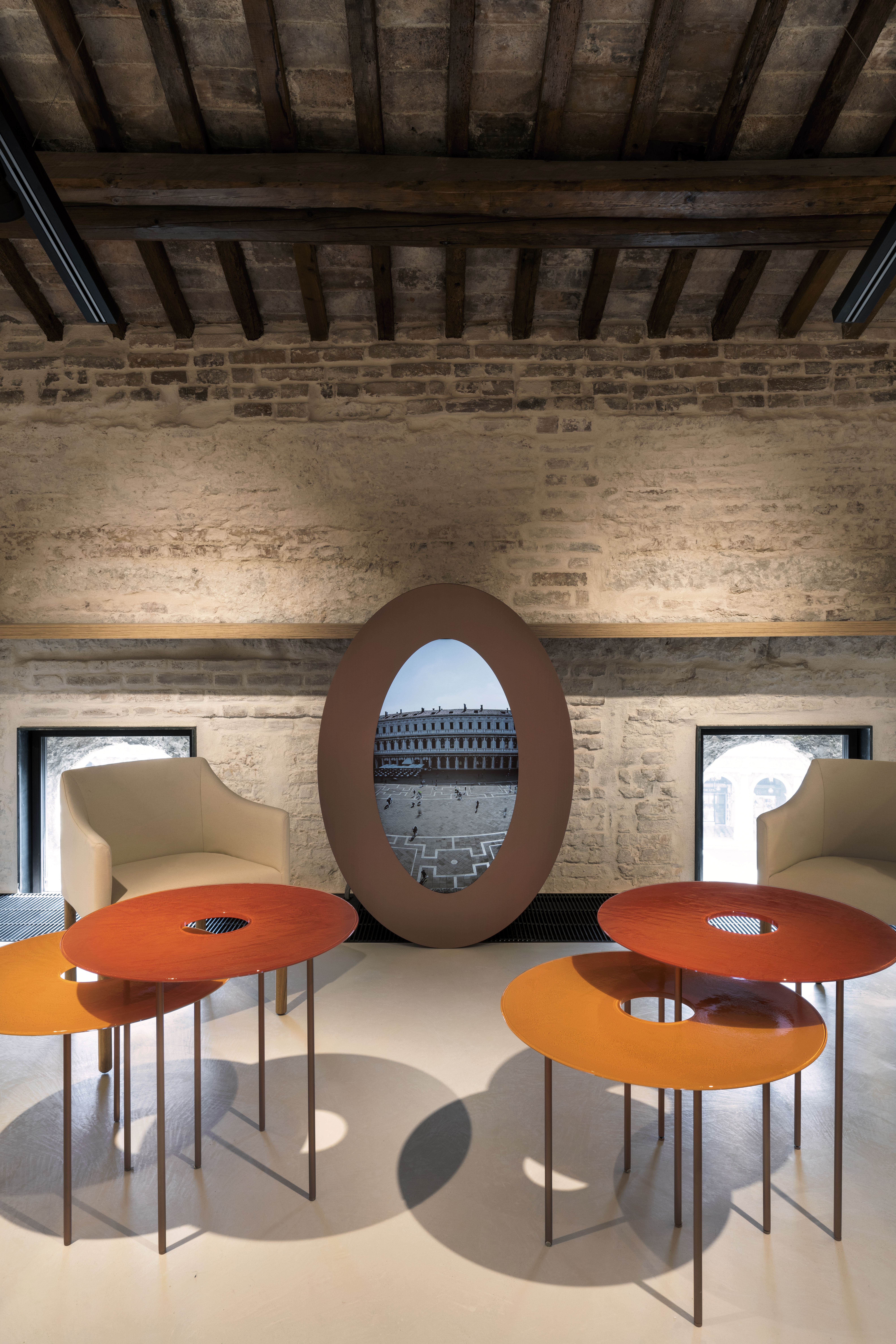
The café with optical chamber. Photo by Andrea Martiradonna
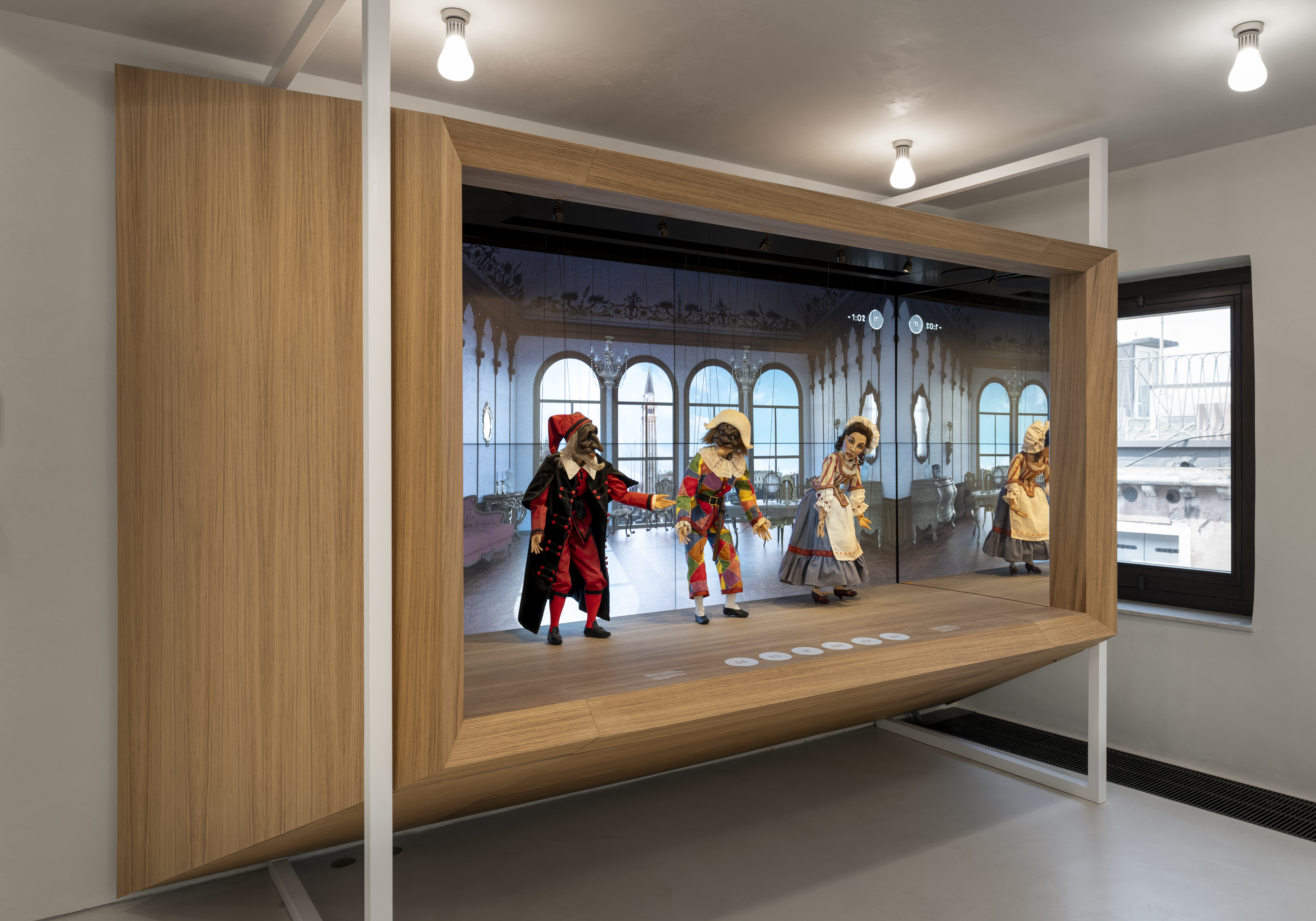
The Venetian theatre. Photo by Andrea Martiradonna
The entire narrative space, suspended between craftsmanship and refined technologies, tells of a strong bond with the city. Venice’s pulsating life is filtered uninterrupted through the “oculi” — the openings on the façade of the third floor. Some of these openings create a system of visual enlargement that recalls the optical machines of Canaletto.
At the beginning of the exhibition, the wooden puppets of Harlequin, Pantalone and Columbine — masks of Venetian theater — animated by sophisticated technology interact with visitors by answering questions about the history of the city in several languages. The installation “Window on Venice” allows visitors to take a leap back in time, exploring in 3D what some places in the city looked like in the 16th century.
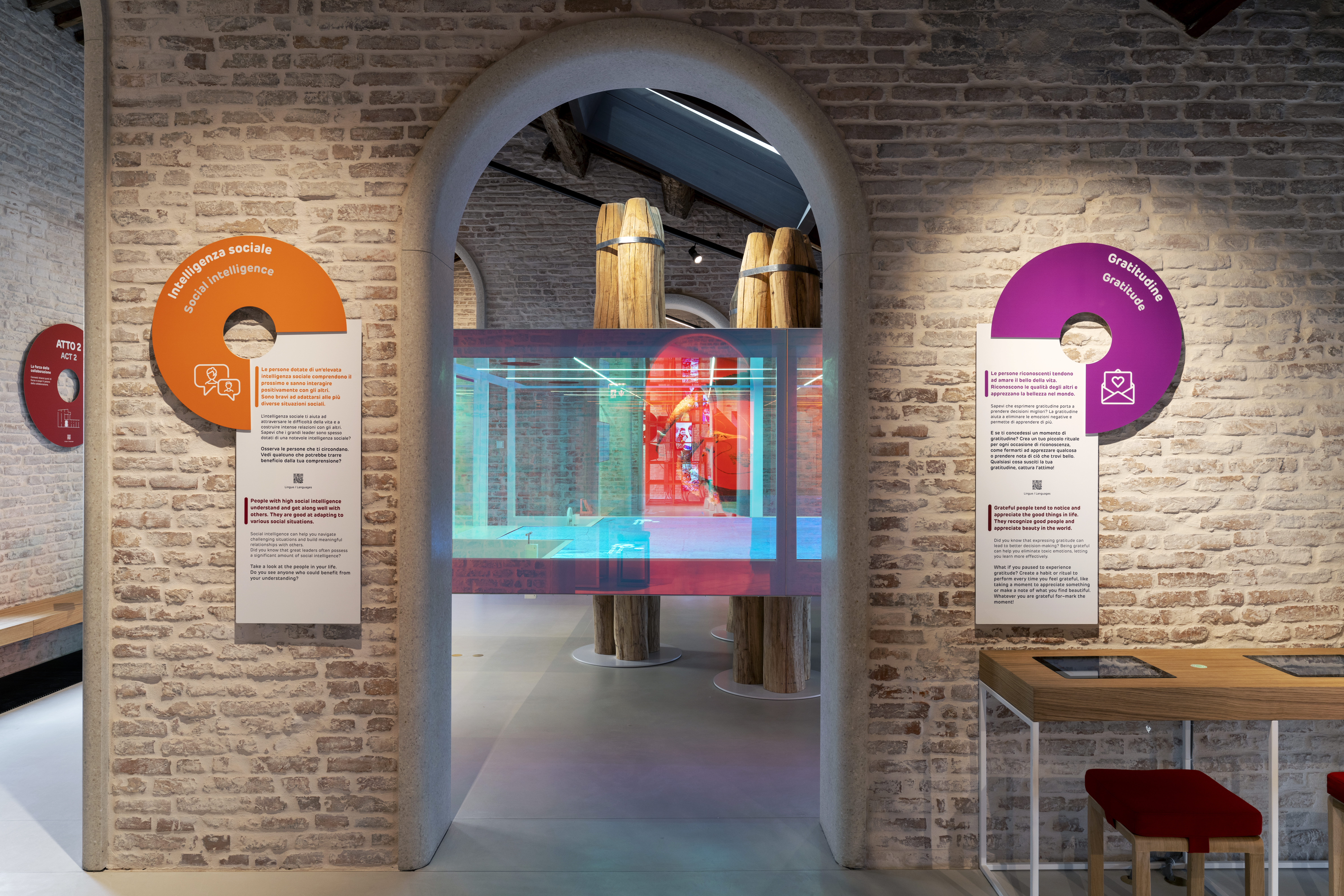
Team work. Photo by Andrea Martiradonna
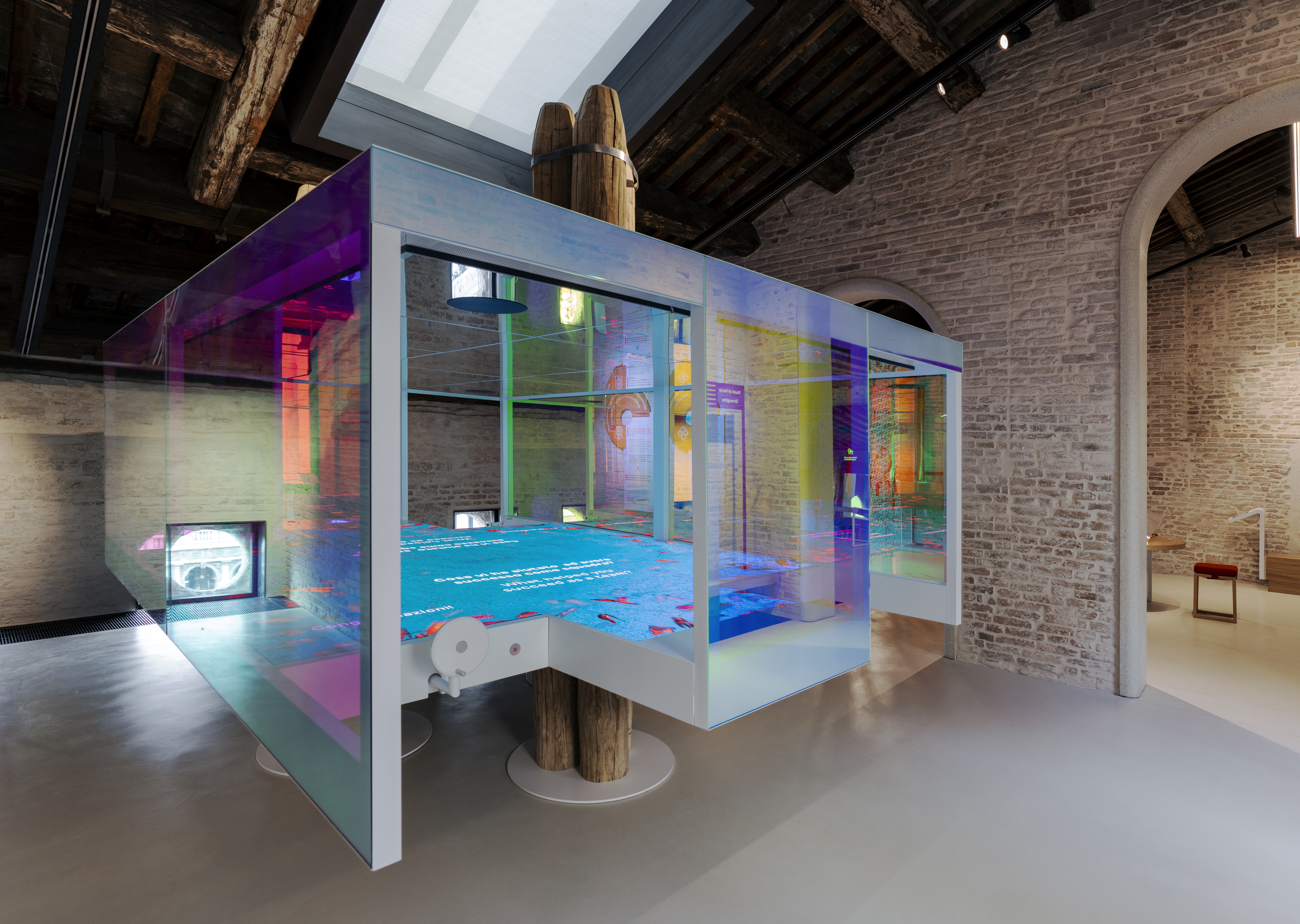
Team work. Photo by Andrea Martiradonna
The partitions of the spaces and the furnishings, all designed by Migliore+Servetto, enter into conversation with the existing structures. This dialogue enhances the presence of local materials such as glass, copper, wood, mirrors. The characteristic Venetian “bricole” constitute the supporting structure of the installation of the exhibition route dedicated to team working; the benches of the café, in natural wood, recall those of the historical Venetian cafés; the patterns of the carpets rework traditional motifs, such as the ornate arches of the Doge’s Palace or the “millefiori murine”; the chandeliers made by local master glassmakers create an evocative dialogue between natural and artificial light.
The studio also contributed to the selection of the contents of the Art Studio, the space dedicated to temporary exhibitions that hosts “CHUTZPAH. A tent that is not a tent, animals that are not animals”, curated by Gabi Scardi, is a project created by the collective “Atelier dell’Errore BIG” that gives voice through art to a community of young people marked by neurodiversity.
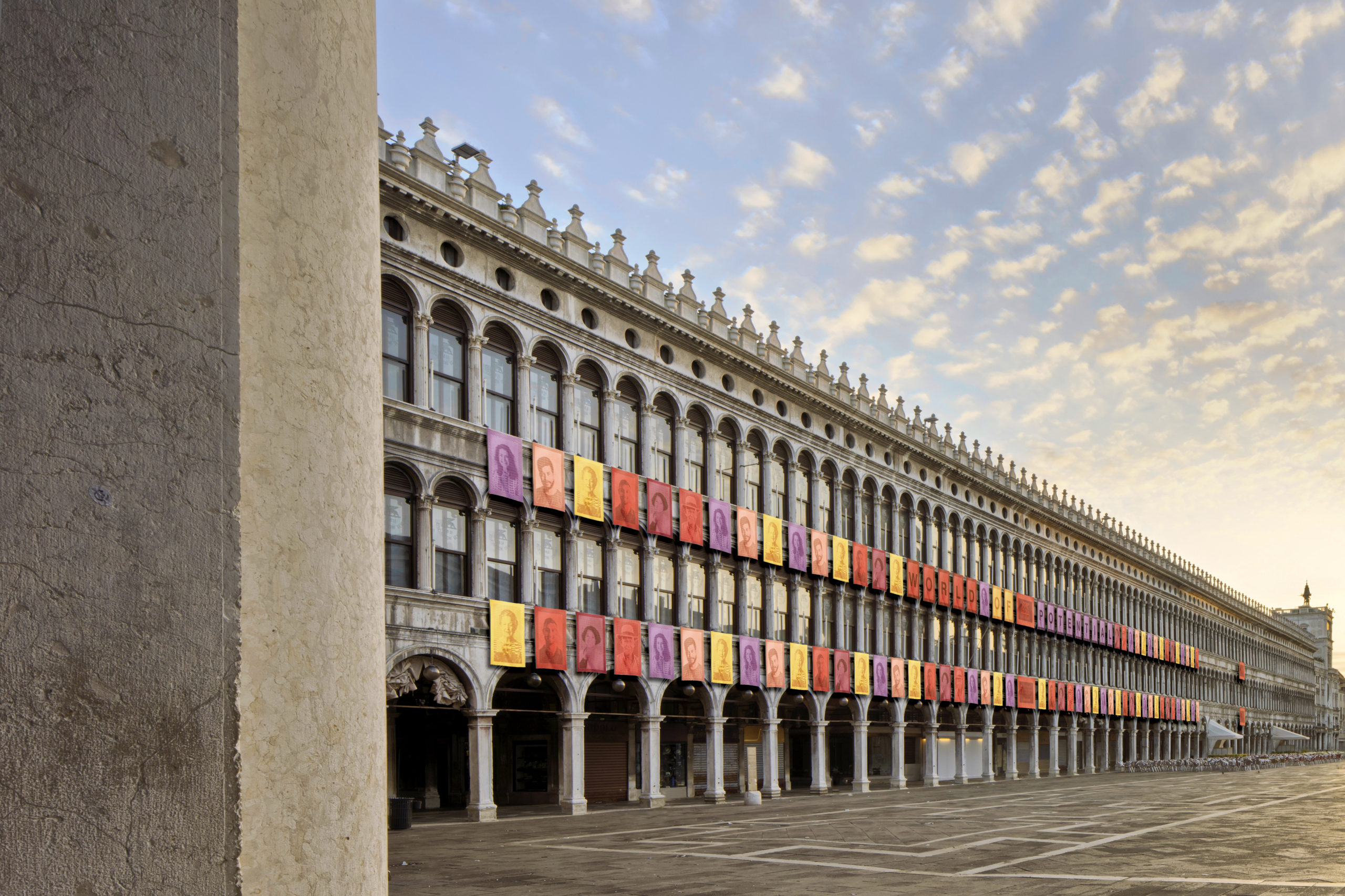
Image by Migliore + Servetto architects
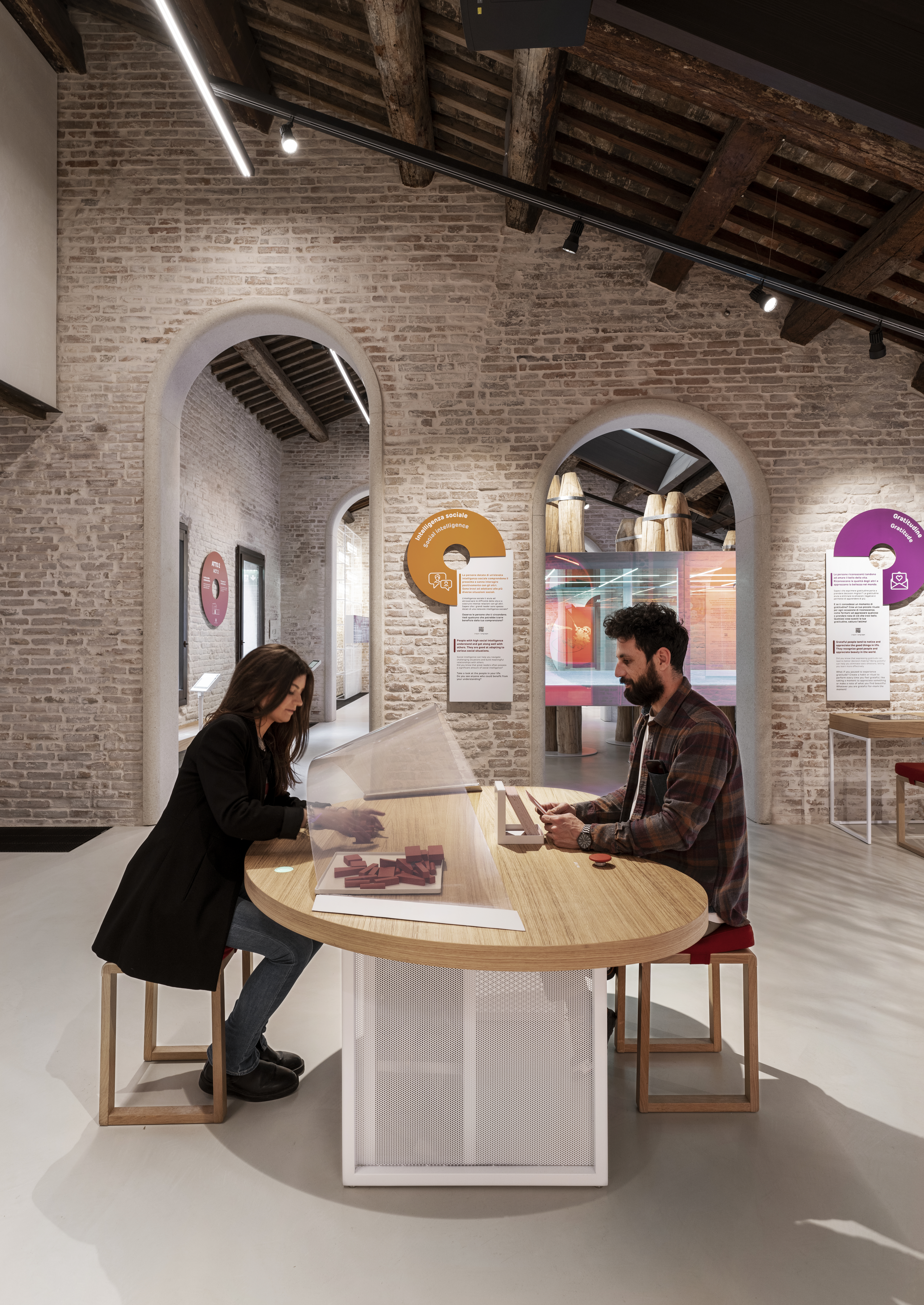
Social intelligence. Photo by Andrea Martiradonna
The temporary installation, also by the studio, of 100 external tapestries on the façade of the Procuratie Vecchie facing St. Mark’s Square and 22 tapestries on the internal façade of Corte Maruzzi tells about the actions and the identity of the Foundation.
An intervention under the banner of a holistic approach that, through the culture of inclusion, social innovation and sustainability, and through an effective design language, opens new possibilities for self-awareness and awareness of others, in the perspective of transforming more and more the concept of “me” into that of “us”.
Browse the Architizer Jobs Board and apply for architecture and design positions at some of the world’s best firms. Click here to sign up for our Jobs Newsletter.

