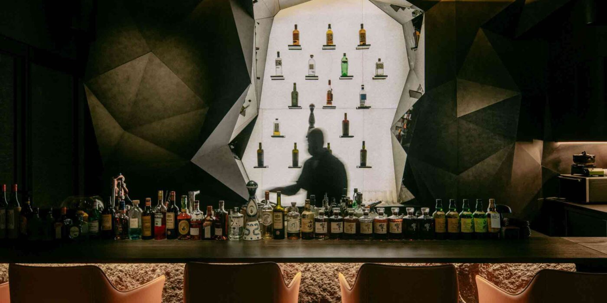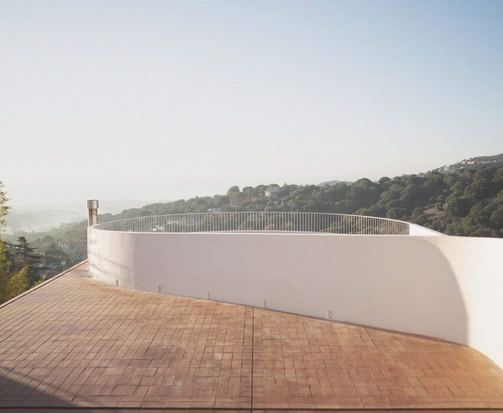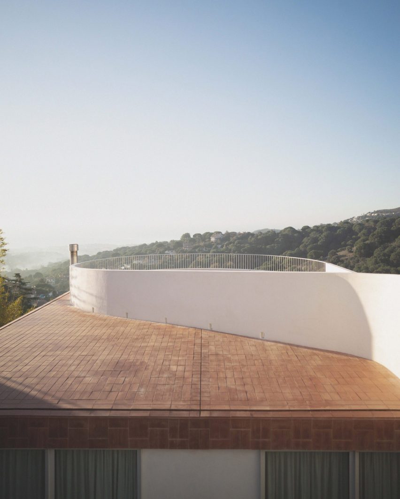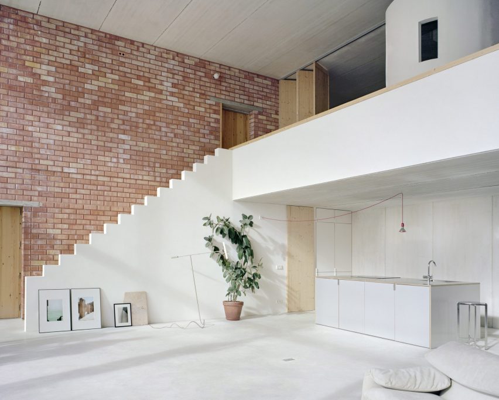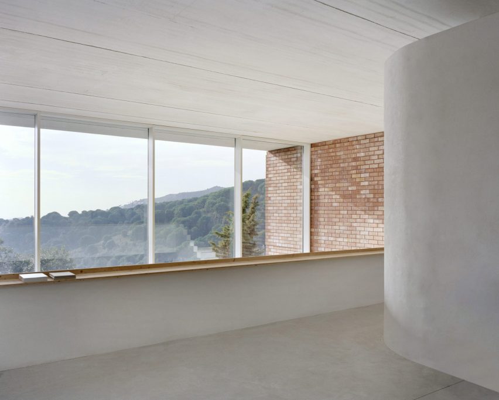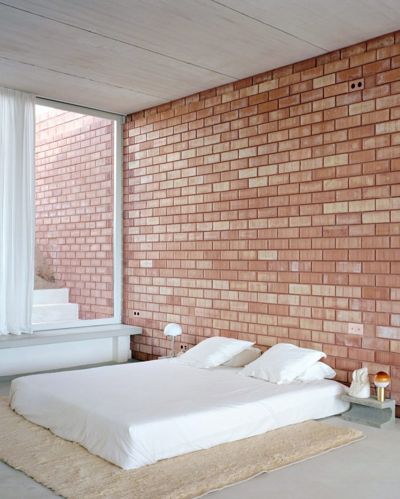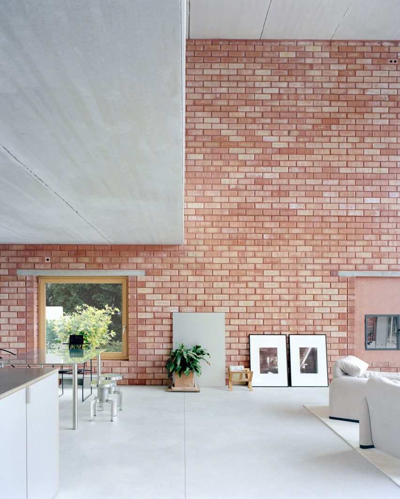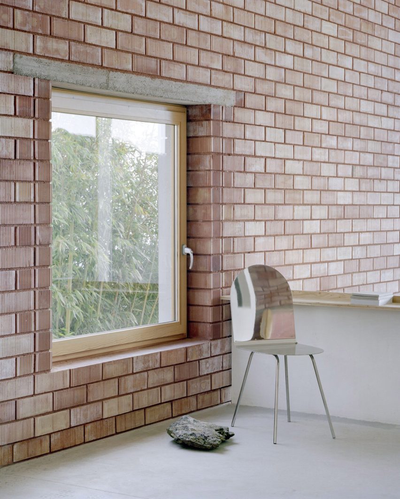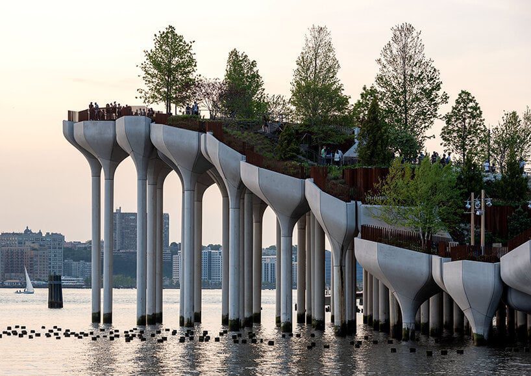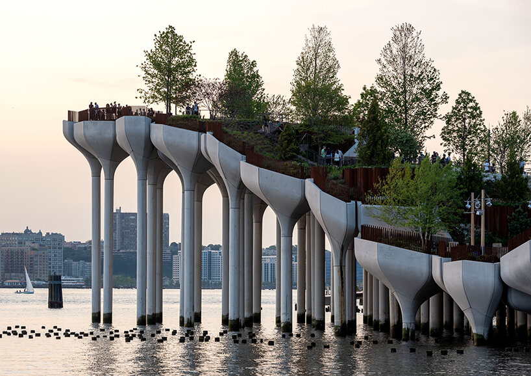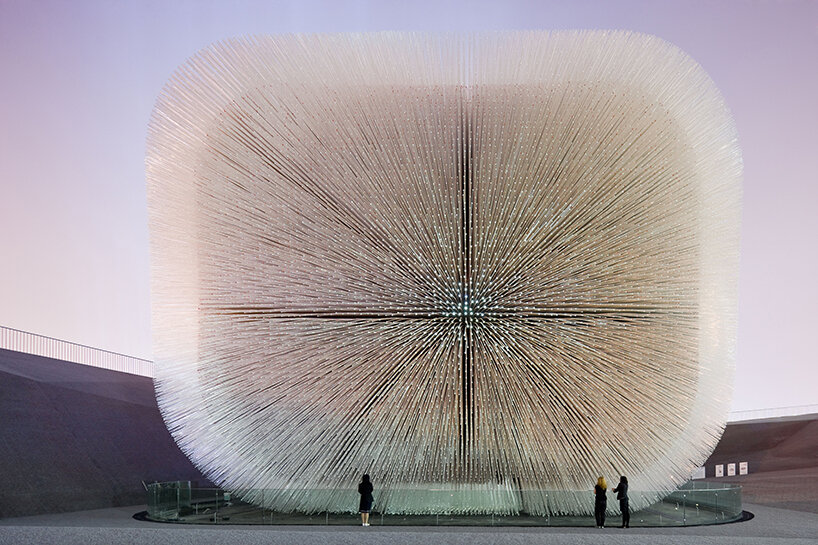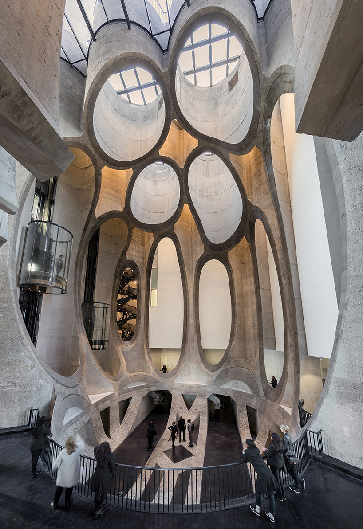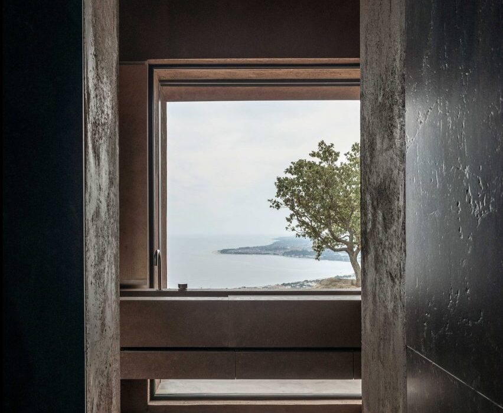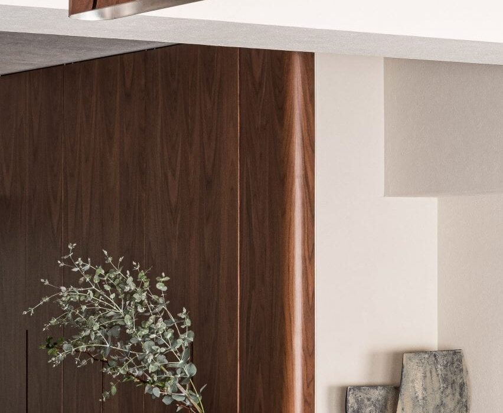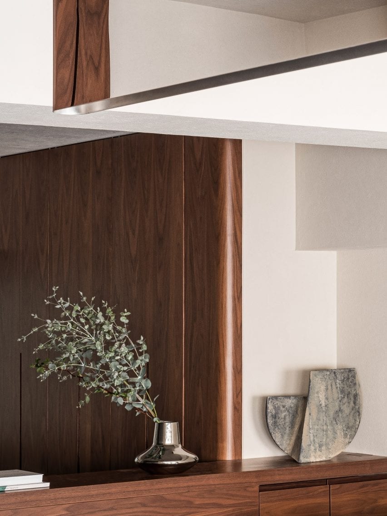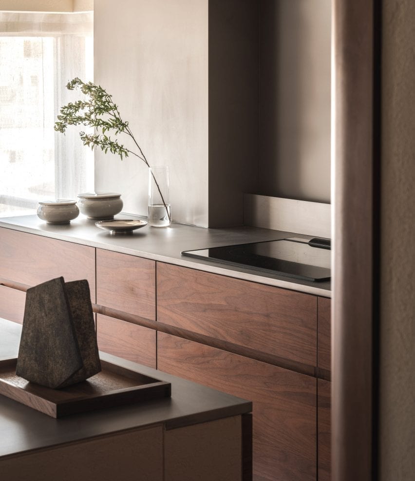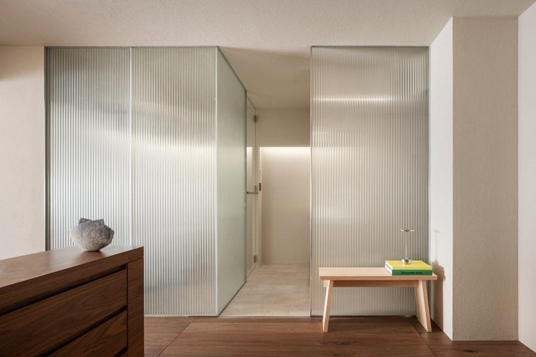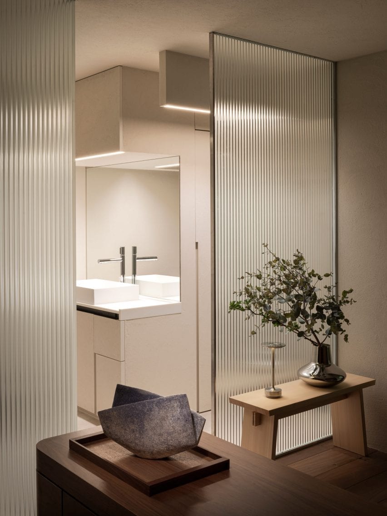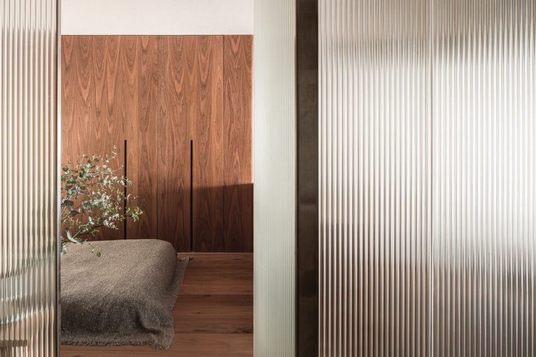A Table With a View: 7 Ways Architects Are Upselling Restaurant Design
Architizer is thrilled to announce the winners of the 11th Annual A+Awards! Interested in participating next season? Sign up for key information about the 12th Annual A+Awards, set to launch this fall.
As the chef’s adage goes, you eat with your eyes first. Beyond the confines of the plate, a restaurant’s spatial character is the vital ingredient that underlies every meal. While crispy basil leaves and elegant reels of tagliatelle can conjure up fields of sun-dappled groves beneath a Tuscan sun, so too can the undulating curves of a vaulted ceiling or carefully articulated patterns of light.
The unique power of architecture in the hospitality sphere is something the architects of these winning restaurants from the 11th A+Awards know well. From pioneering approaches to sustainability to striking cultural invocations and immersive visual storytelling, each offers an extraordinary new riff on traditional restaurant typologies. Add one part impeccable spatial planning to one part design innovation and mix well — here are seven ways architects are revolutionizing the eatery.
1. Evoking Distant Terrains
Taiga by Park + Associates, Singapore
Popular Choice Winner, 11th Annual A+Awards, Restaurants (S <1000 sq ft)
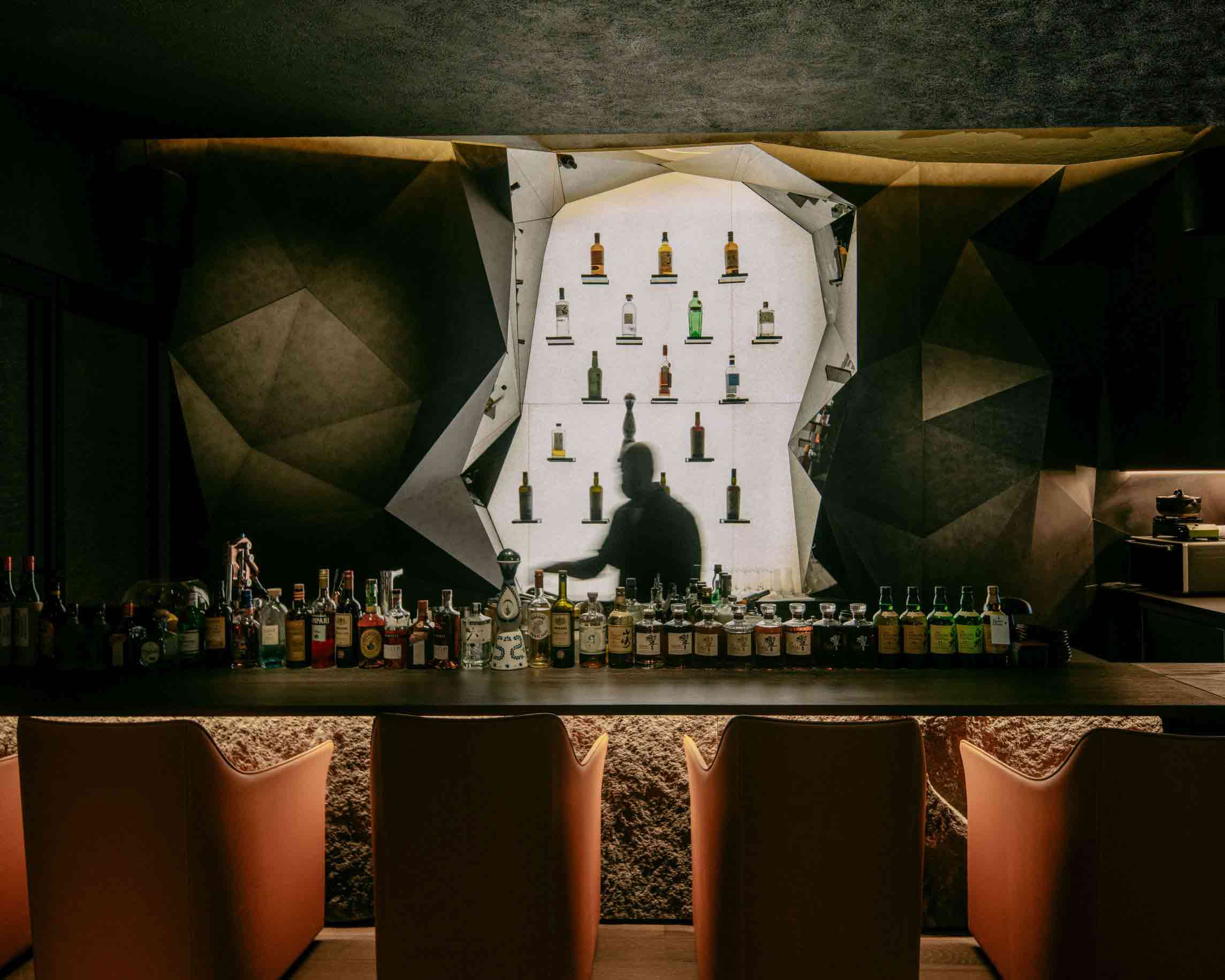
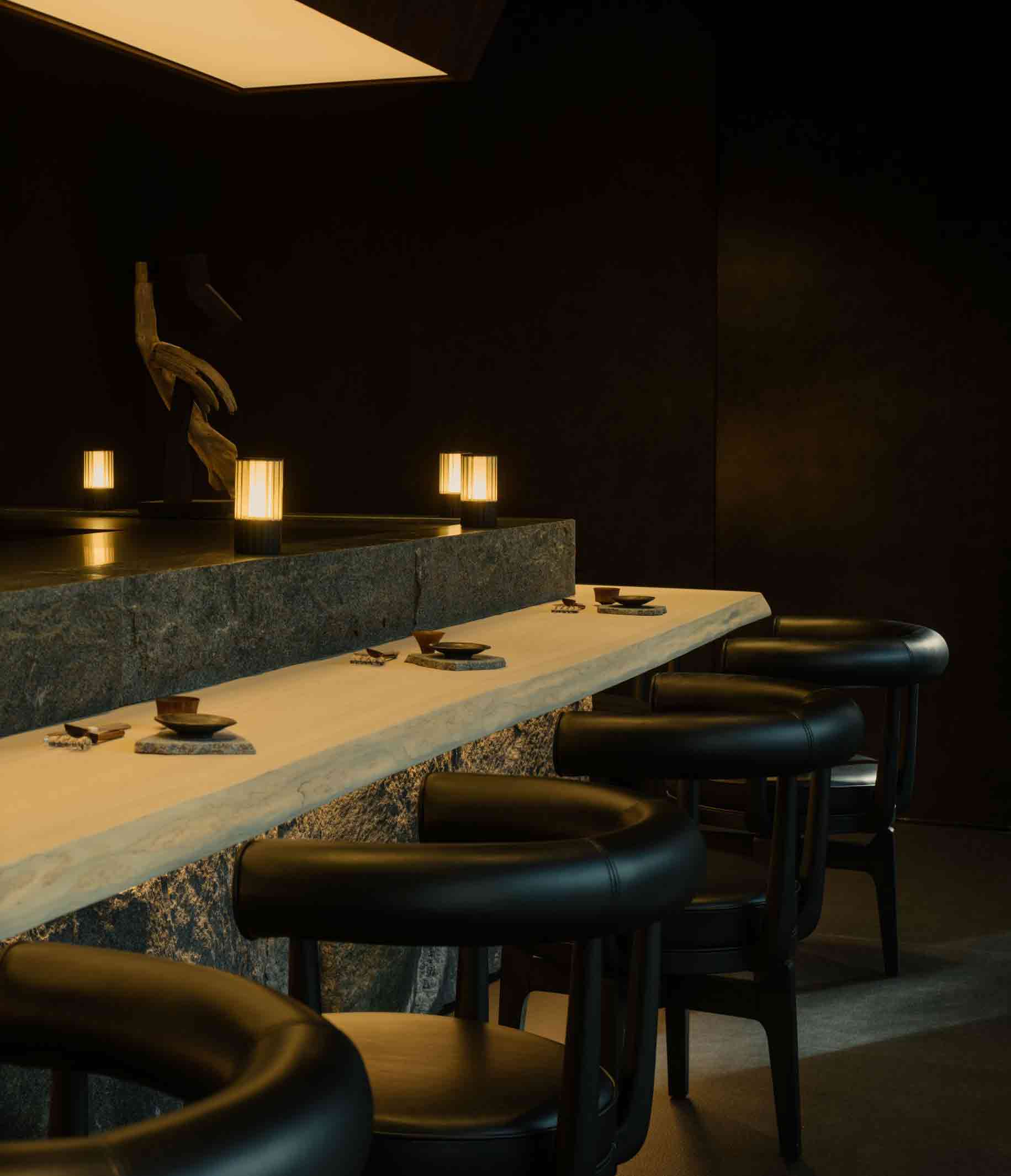 While it may be nestled amid the bustling cityscape of Singapore, this astonishing Japanese restaurant channels the topography of the chef’s native Kochi Prefecture, over 3,000 miles away. A diptych relief painting of a tumultuous rock formation conceals the eatery’s entrance. Stepping through the parted canvas is like stepping into the mountain itself — diners negotiate twists and turns as they navigate the architectural ‘foothills.’
While it may be nestled amid the bustling cityscape of Singapore, this astonishing Japanese restaurant channels the topography of the chef’s native Kochi Prefecture, over 3,000 miles away. A diptych relief painting of a tumultuous rock formation conceals the eatery’s entrance. Stepping through the parted canvas is like stepping into the mountain itself — diners negotiate twists and turns as they navigate the architectural ‘foothills.’
The cocooning, cave-like dining space is texturally rich and immersive. Rugged split-face granite is emboldened by downlighting, while the backlit saké bar is flanked by a glowing onyx rock formation articulated in a graphic 3D surface design. Throughout, metallic finishes glisten as though the restaurant were hollowed out from a mineral vein.
2. Revising the Vernacular
Shanshui Firewood Garden by Mix Architecture, Yibin, China
Popular Choice Winner, 11th Annual A+Awards, Sustainable Hospitality Building
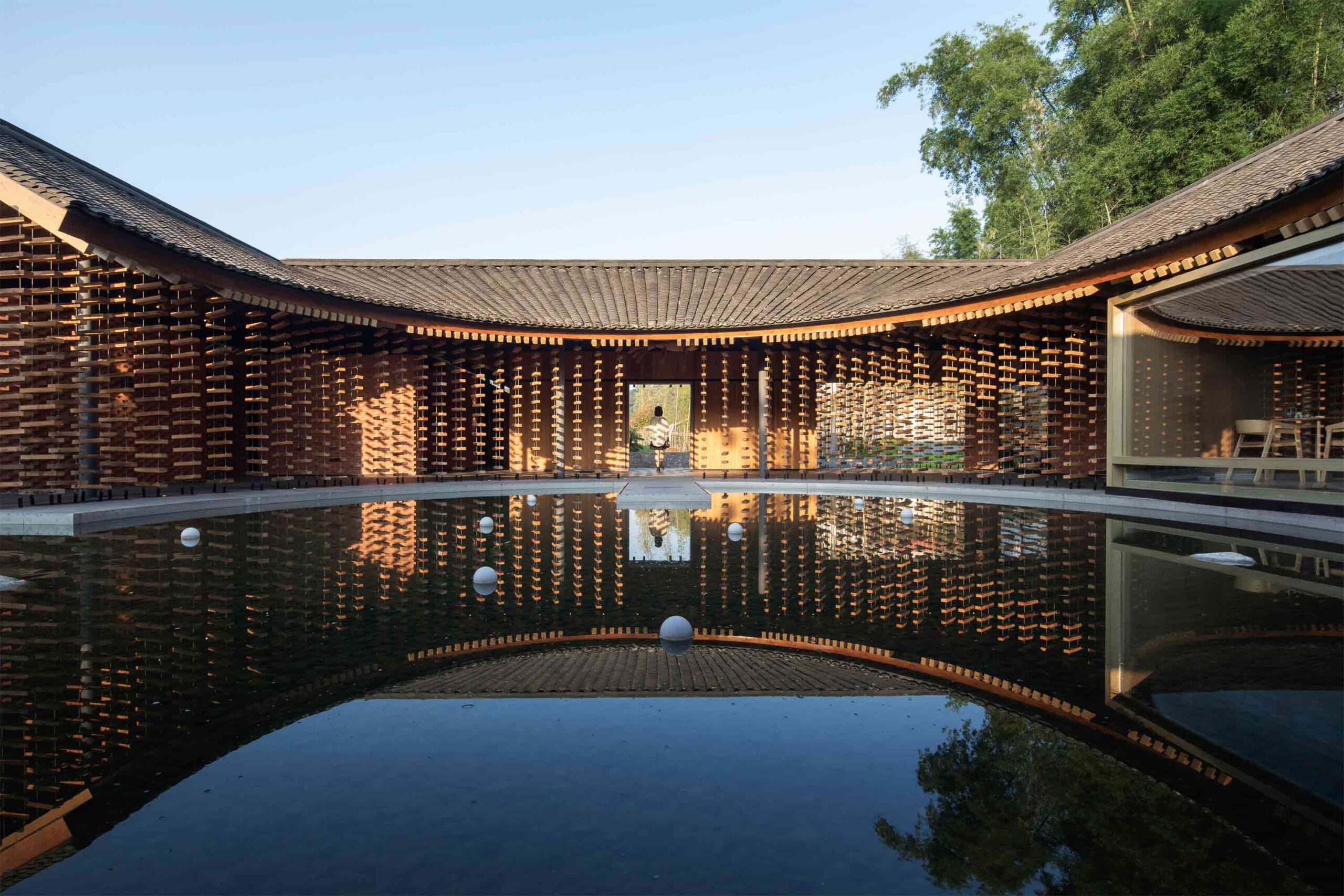
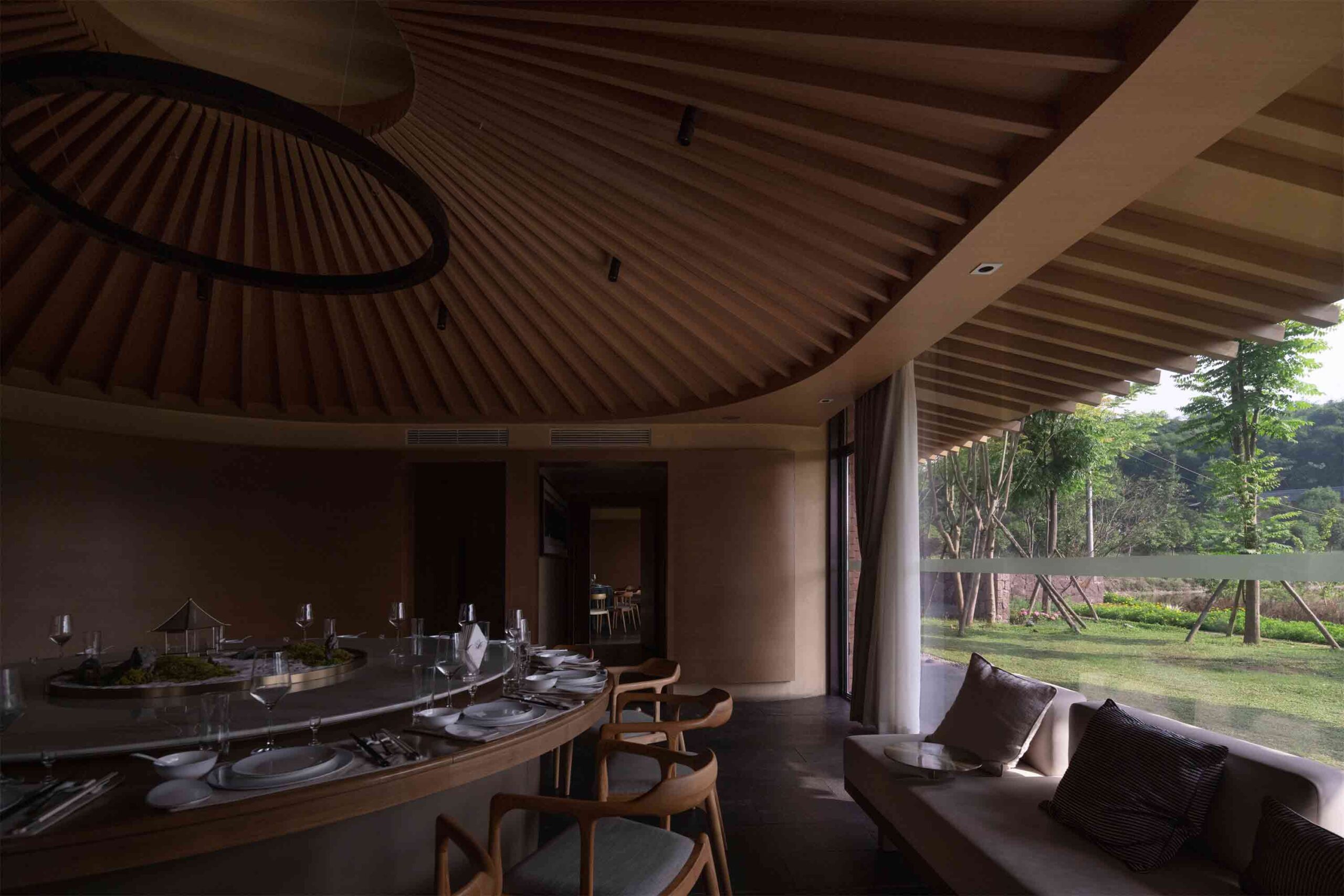 This extraordinary restaurant in rural Sichuan province takes inspiration from the region’s architectural vernacular. Traditional low, far-reaching eaves offer ventilation and shelter from the elements, while a central courtyard pool blurs the boundary between organic and built landscapes. Curved lines define the interior dining space, which is dissected into more intimate zones, each offering a glimpse of a different rural outlook.
This extraordinary restaurant in rural Sichuan province takes inspiration from the region’s architectural vernacular. Traditional low, far-reaching eaves offer ventilation and shelter from the elements, while a central courtyard pool blurs the boundary between organic and built landscapes. Curved lines define the interior dining space, which is dissected into more intimate zones, each offering a glimpse of a different rural outlook.
The structure itself comprises red sandstone blocks from the mountains of Sichuan, hewn into usual fish scales, while firewood, the backbone of the area’s agricultural life, is entwined throughout the design. One of its most powerful iterations is the hanging curtain of suspended timber blocks, which encases the structure in a magnificent porous skin. These familiar local materials are skillfully reimagined in unfamiliar ways.
3. Experimenting With Timber Tectonics
Prime Seafood Palace by Omar Gandhi Architects, Toronto, Canada
Popular Choice Winner, 11th Annual A+Awards, Restaurants (L >1000 sq ft)
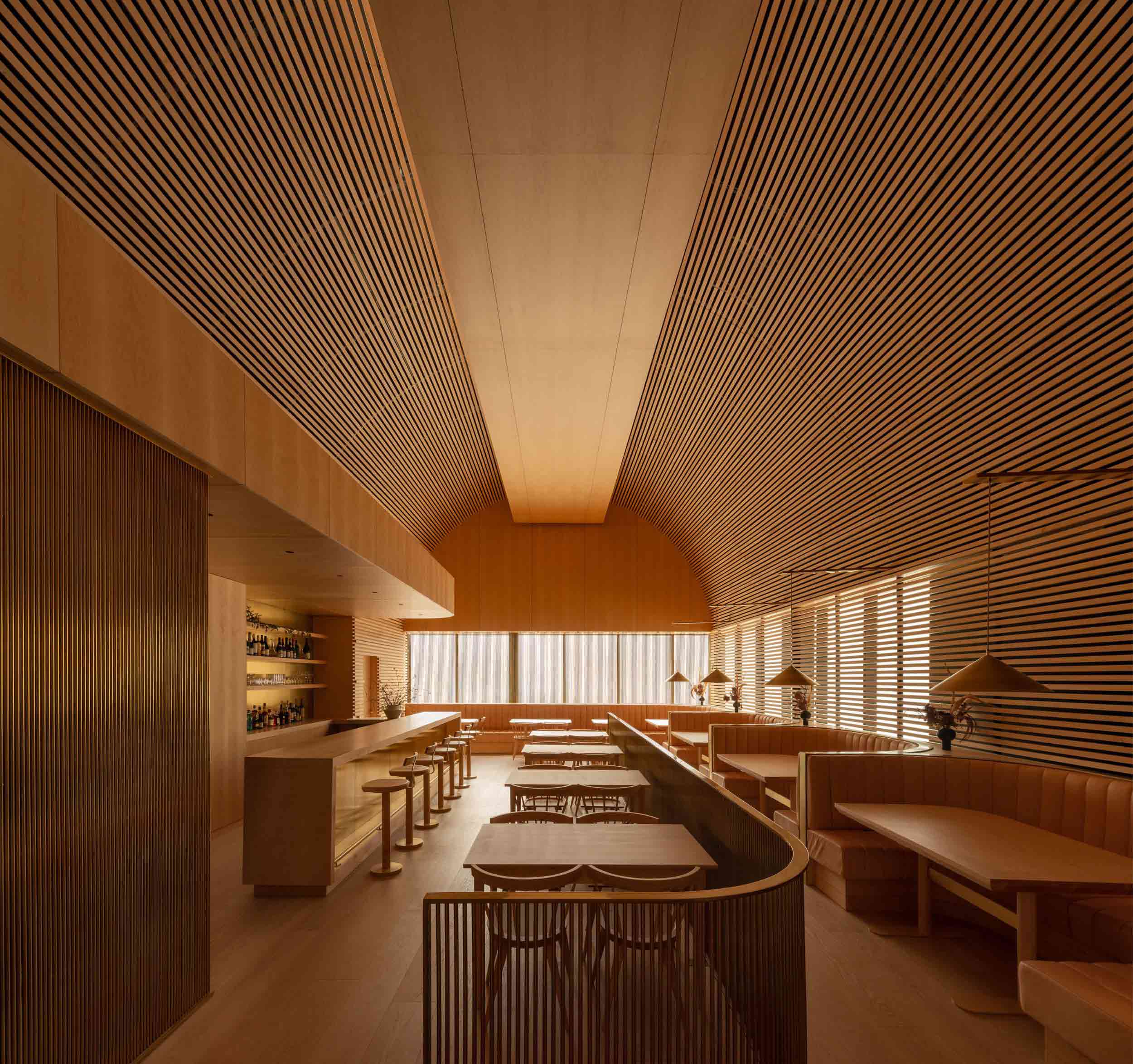
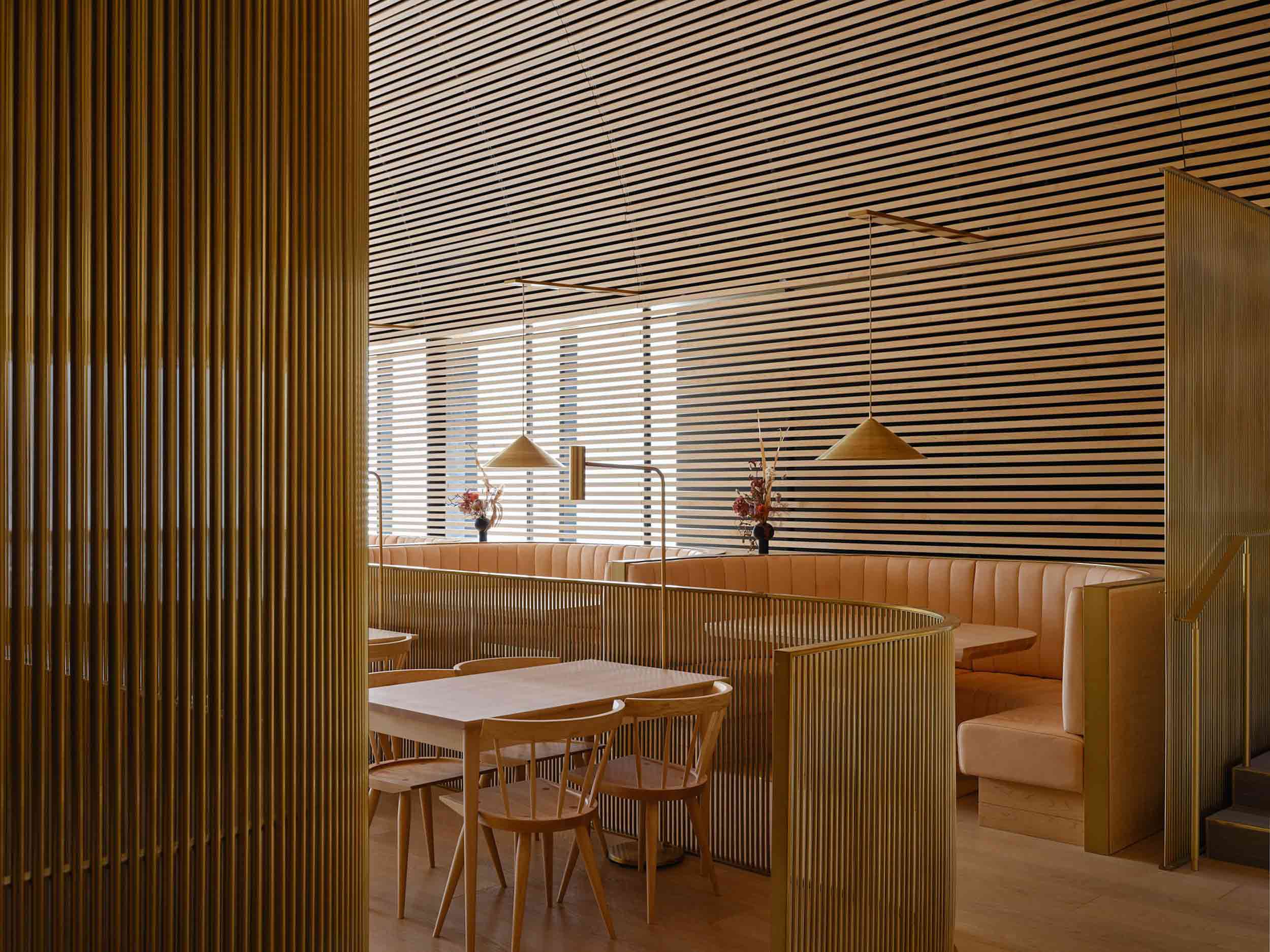 Bold in its monochrome execution, this Toronto restaurant was conceived as a mesmerizing timber cathedral. Rather than being shaped by the transient whims of interior trends, the architects opted for an evolving natural material palette that would patina and shift with the passage of time.
Bold in its monochrome execution, this Toronto restaurant was conceived as a mesmerizing timber cathedral. Rather than being shaped by the transient whims of interior trends, the architects opted for an evolving natural material palette that would patina and shift with the passage of time.
Enveloping slats line the vaulted barrel ceiling, extending down over the apertures across one aspect of the dining zone. The effect is a soft diffusion of natural light. Wood here is employed as a protective layer from the city outside — it softens the visual and acoustic experience, carving out an ethereal space at arm’s reach from the hustle and bustle.
4. Celebrating Salvage
Project Big Top by Multitude of Sins, Bangalore, India
Jury Winner, 11th Annual A+Awards, Sustainable Interior Project
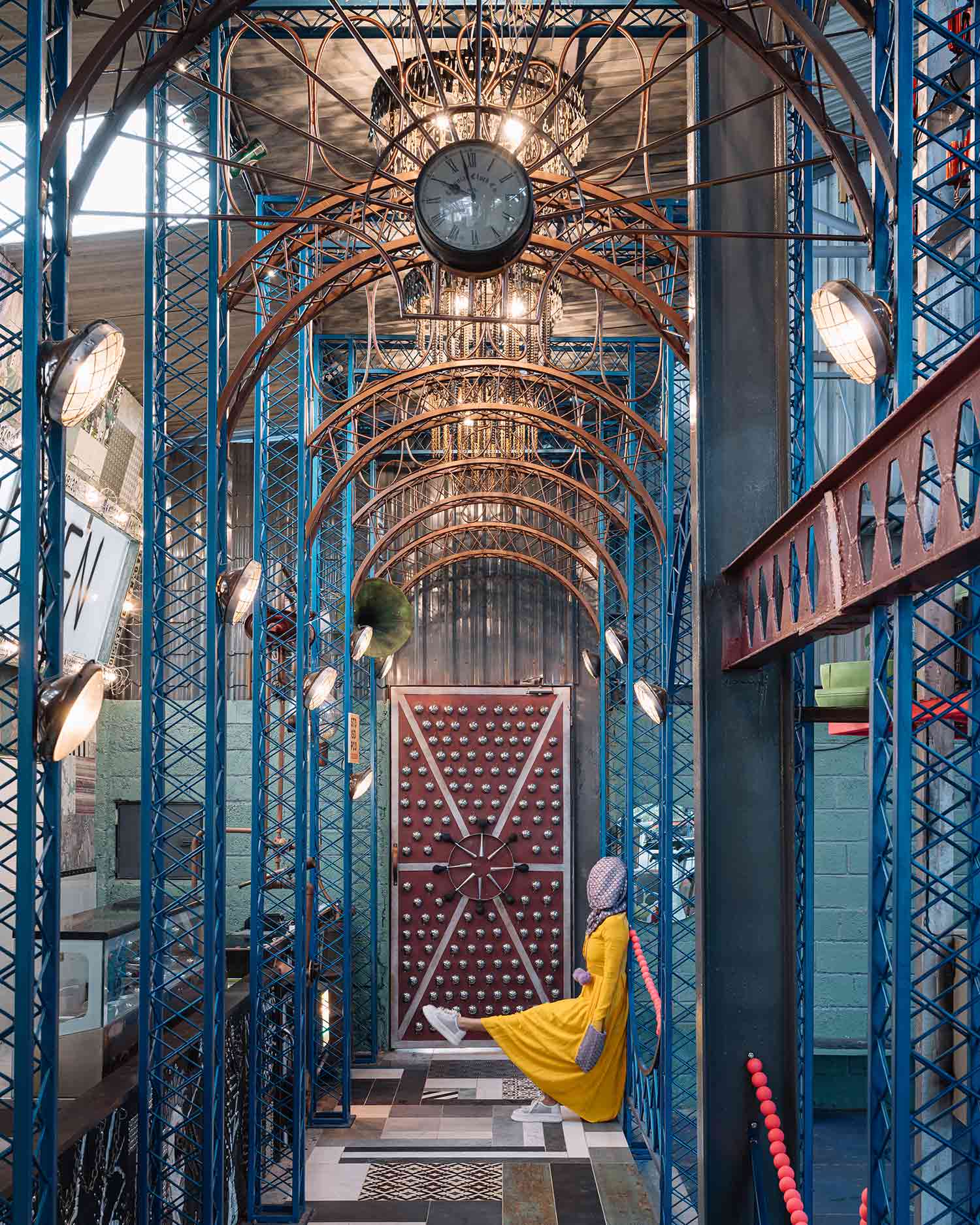
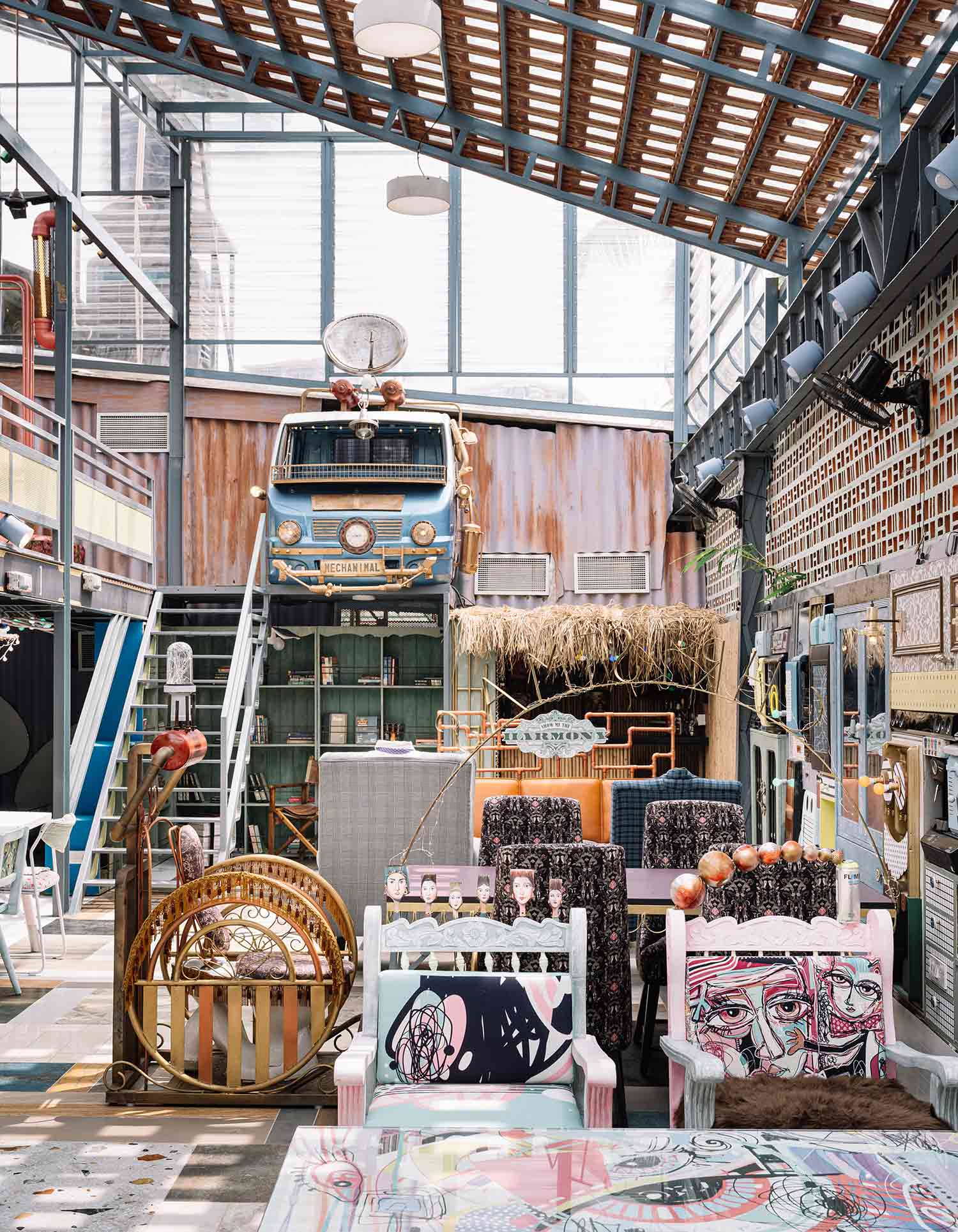 While many in the industry pay lip service to sustainability, this whimsical restaurant in Bangalore is a true celebration of reuse. 90% of its material fabric comprises recycled and salvaged elements, resulting in a playful, architectural patchwork of curios. Inspired by the spectacle of the circus, the entrance is framed by a ripple of teal arches crafted from scrap metal, while chandeliers shaped from bike chains and metal filings hang overhead.
While many in the industry pay lip service to sustainability, this whimsical restaurant in Bangalore is a true celebration of reuse. 90% of its material fabric comprises recycled and salvaged elements, resulting in a playful, architectural patchwork of curios. Inspired by the spectacle of the circus, the entrance is framed by a ripple of teal arches crafted from scrap metal, while chandeliers shaped from bike chains and metal filings hang overhead.
In the main two-story dining area, a wall of discarded electronics, fixtures and furnishings forms an elaborate collage of waste. The result of this magnificent mismatched interior is two-fold. On the one hand, the fantastical space is an artistic hub of escapism, yet on the other, it subtly reinforces a powerful environmental message.
5. Honoring the Rural Landscape
Steirereck am Pogusch by PPAG architects, Turnau, Austria
Jury Winner, 11th Annual A+Awards, Restaurants (L >1000 sq ft)
Jury Winner, 11th Annual A+Awards, Sustainable Hospitality Building
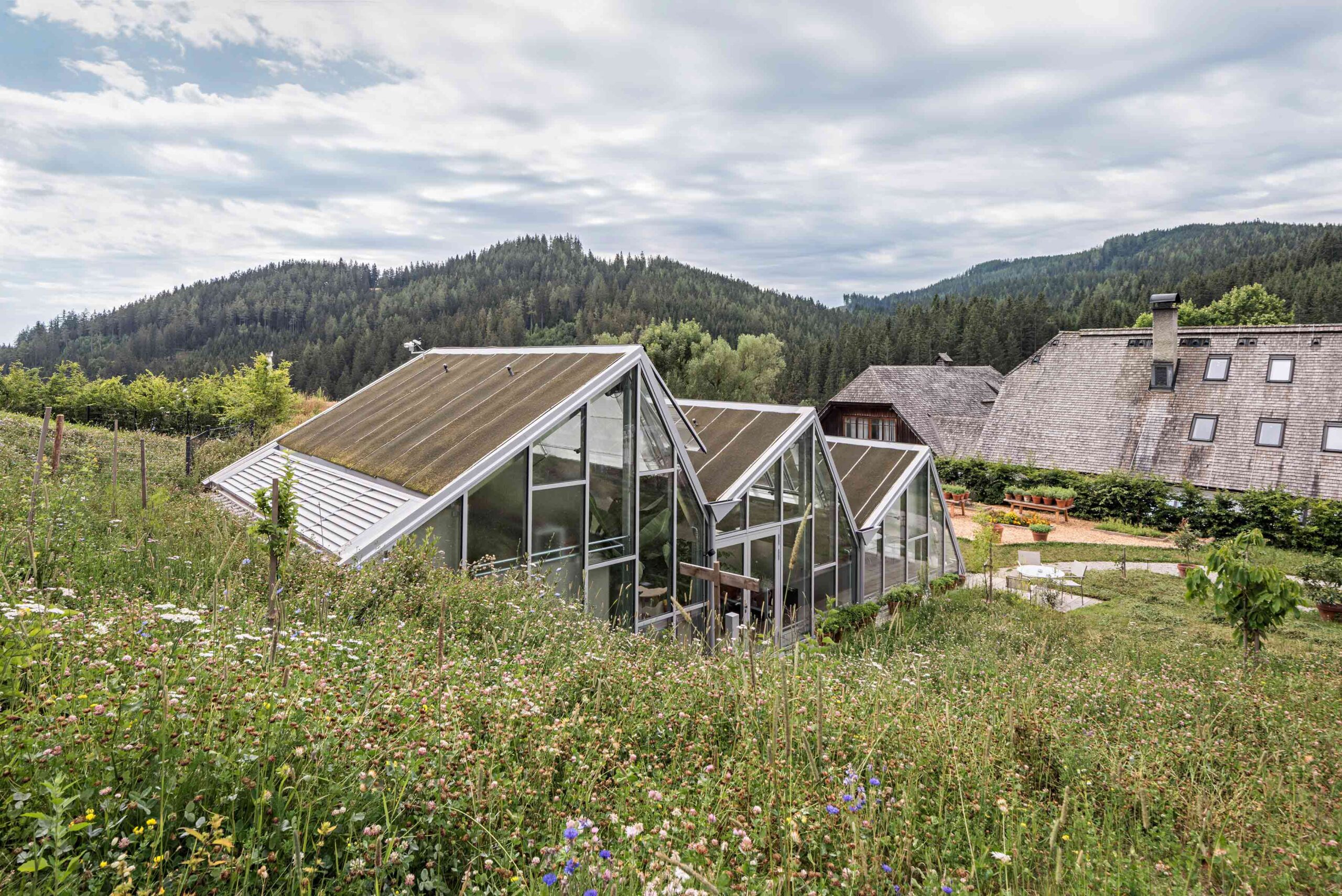
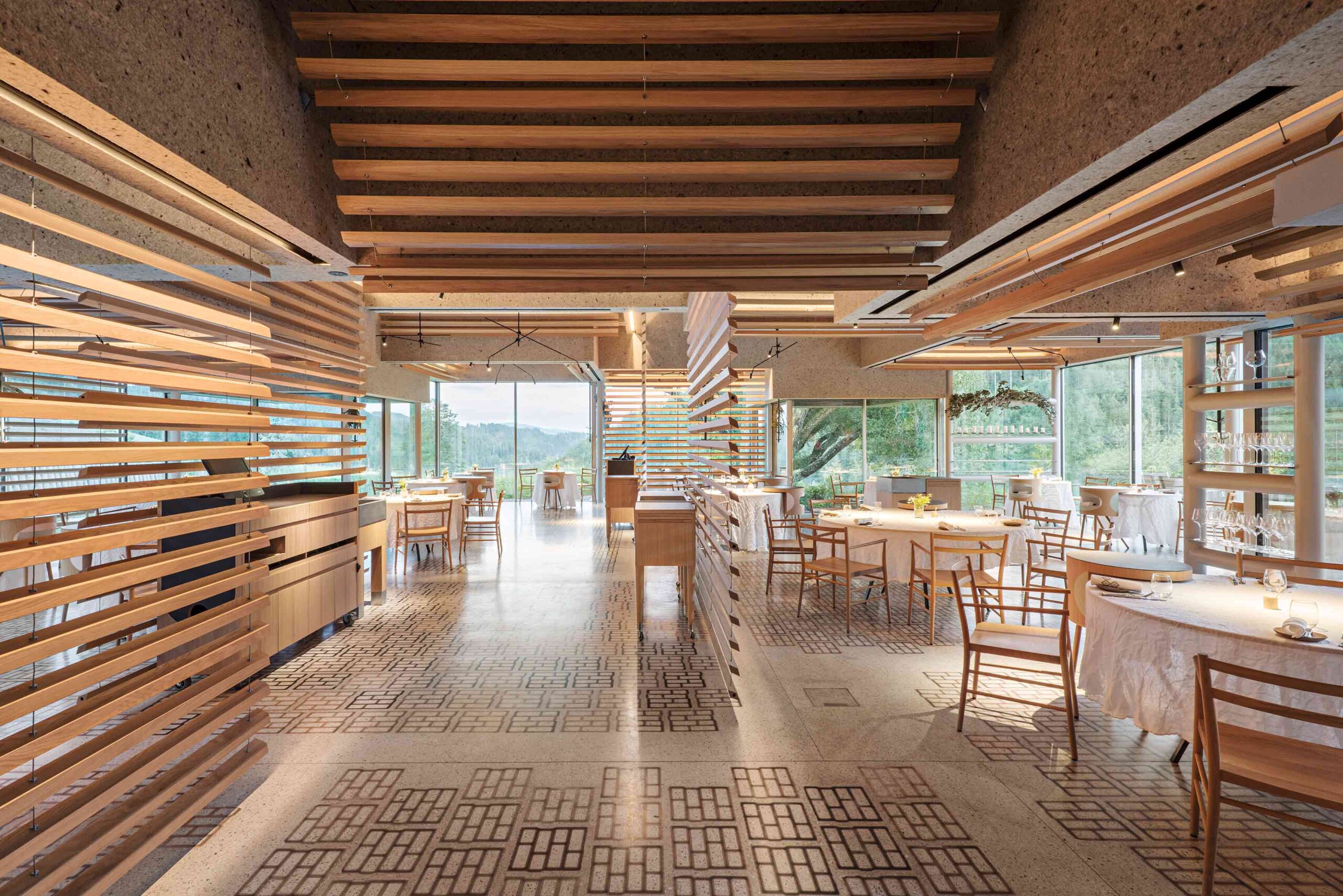 Sequestered in the Austrian Alps, this pioneering restaurant complex is rooted in its rural mountain locale. The various buildings, some old, some new, form a self-sufficient culinary village that encompasses dining areas, prep kitchens, staff zones, guest accommodation and a kitchen garden. Across the estate, the verdant landscape is never far from view. In one of the restaurants, swaths of glazing encircle the space. Slatted timber dividers create permeable divisions between tables, ensuring the breathtaking outlook takes center stage.
Sequestered in the Austrian Alps, this pioneering restaurant complex is rooted in its rural mountain locale. The various buildings, some old, some new, form a self-sufficient culinary village that encompasses dining areas, prep kitchens, staff zones, guest accommodation and a kitchen garden. Across the estate, the verdant landscape is never far from view. In one of the restaurants, swaths of glazing encircle the space. Slatted timber dividers create permeable divisions between tables, ensuring the breathtaking outlook takes center stage.
One of the complex’s newer interventions is a pioneering glass structure — a hybrid greenhouse and living space. Ingeniously, the atmosphere symbiotically supports residents and plant life. The structure is stepped into the incline of the hillside, respectful of the rhythms of the existing terrain.
6. Fusing Nostalgia and Futurism
Super Paradise Beach Club by Omniview Design, Mykonos, Greece
Popular Choice Winner, 11th Annual A+Awards, Popular Choice Winner
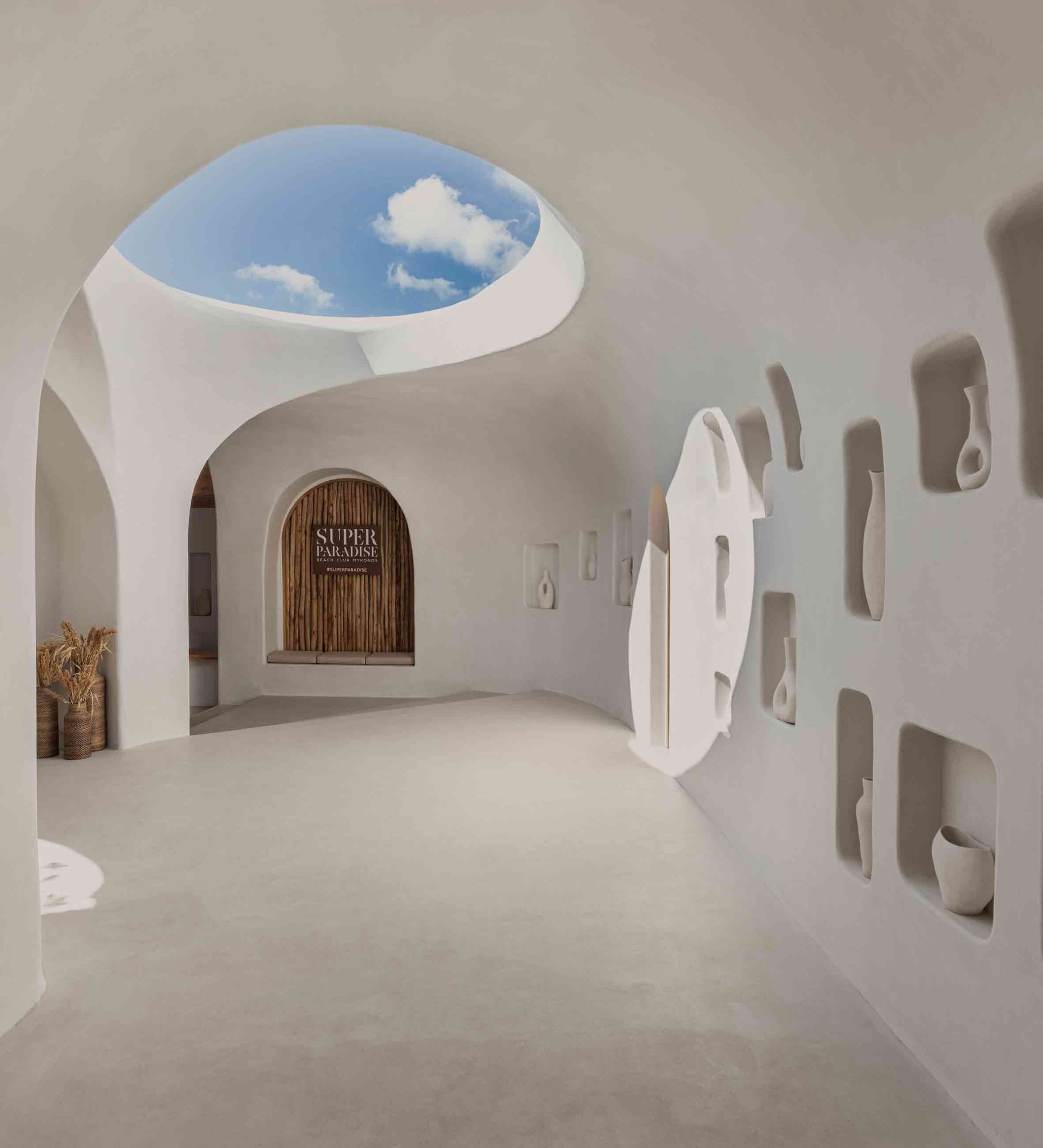
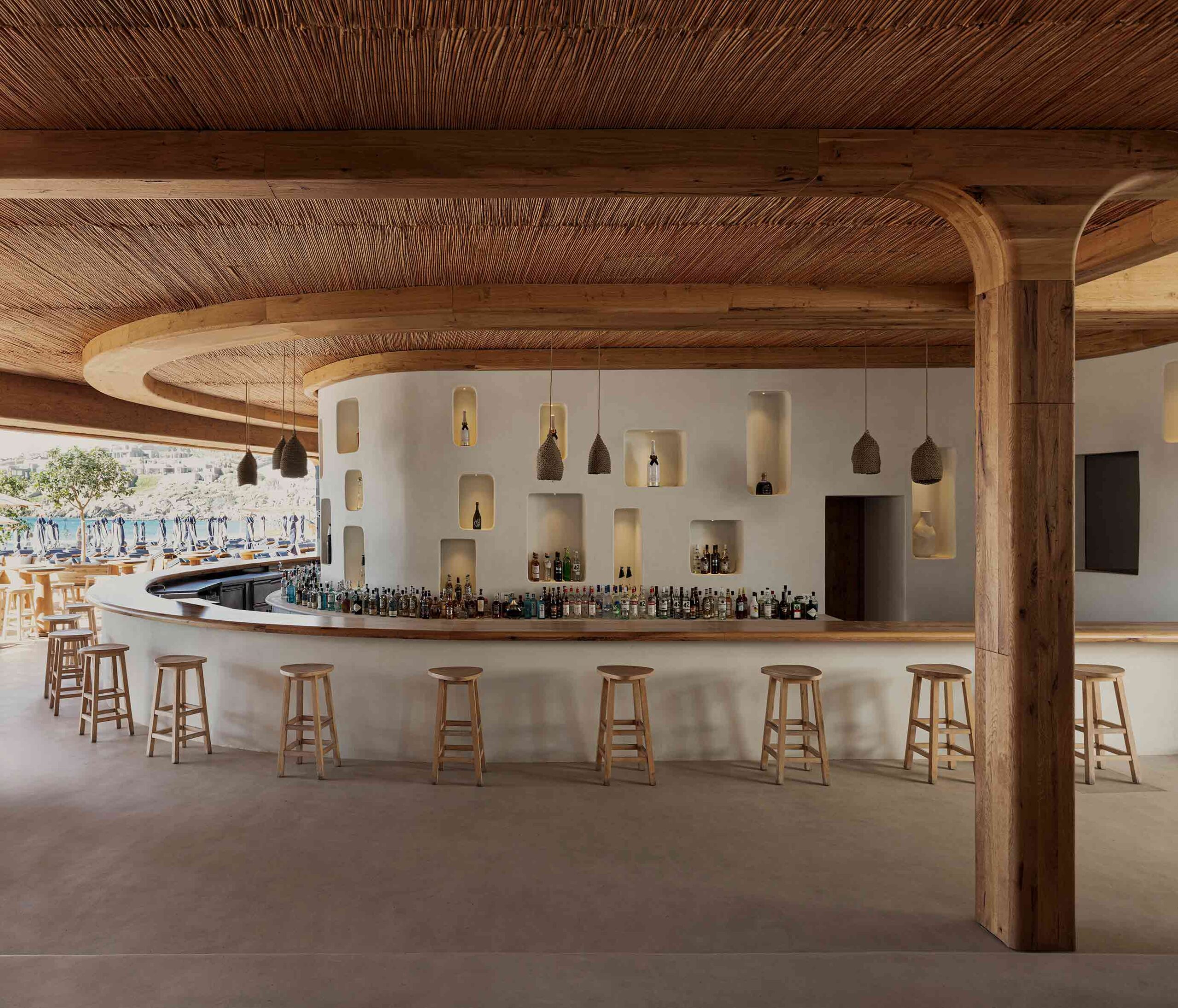 The artful revival of this historic beach bar on the Greek island of Mykonos has resulted in a fascinating collision of architectural languages. The unembellished whitewashed walls and rustic, traditional materials including wood and bamboo hark back to the Cycladic vernacular. Historic emblems play out across the scheme — hollows inset into the walls create display nooks around the bar and entryway.
The artful revival of this historic beach bar on the Greek island of Mykonos has resulted in a fascinating collision of architectural languages. The unembellished whitewashed walls and rustic, traditional materials including wood and bamboo hark back to the Cycladic vernacular. Historic emblems play out across the scheme — hollows inset into the walls create display nooks around the bar and entryway.
However, the handling of these elements is strikingly futuristic. Complex, curvilinear geometries orchestrated by state-of-the-art technology result in flowing lines that appear otherworldly. The project reads as a fusion of timelines, merging to create an enigmatic space that defies categorization.
7. Architecturalizing Nature
Ling Ling by Sordo Madaleno, Mexico City, Mexico
Jury Winner, 11th Annual A+Awards, Restaurants (S <1000 sq ft)
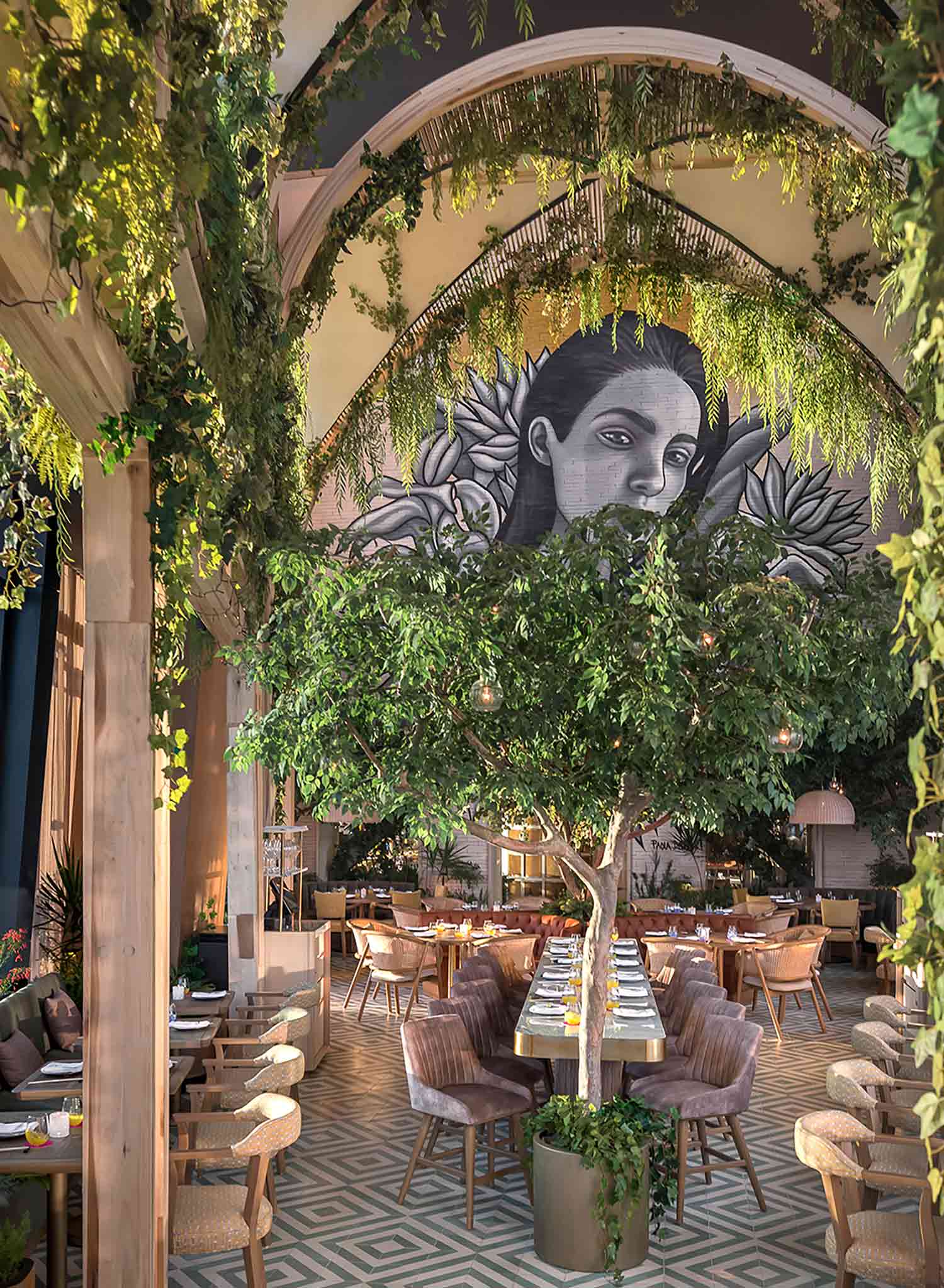
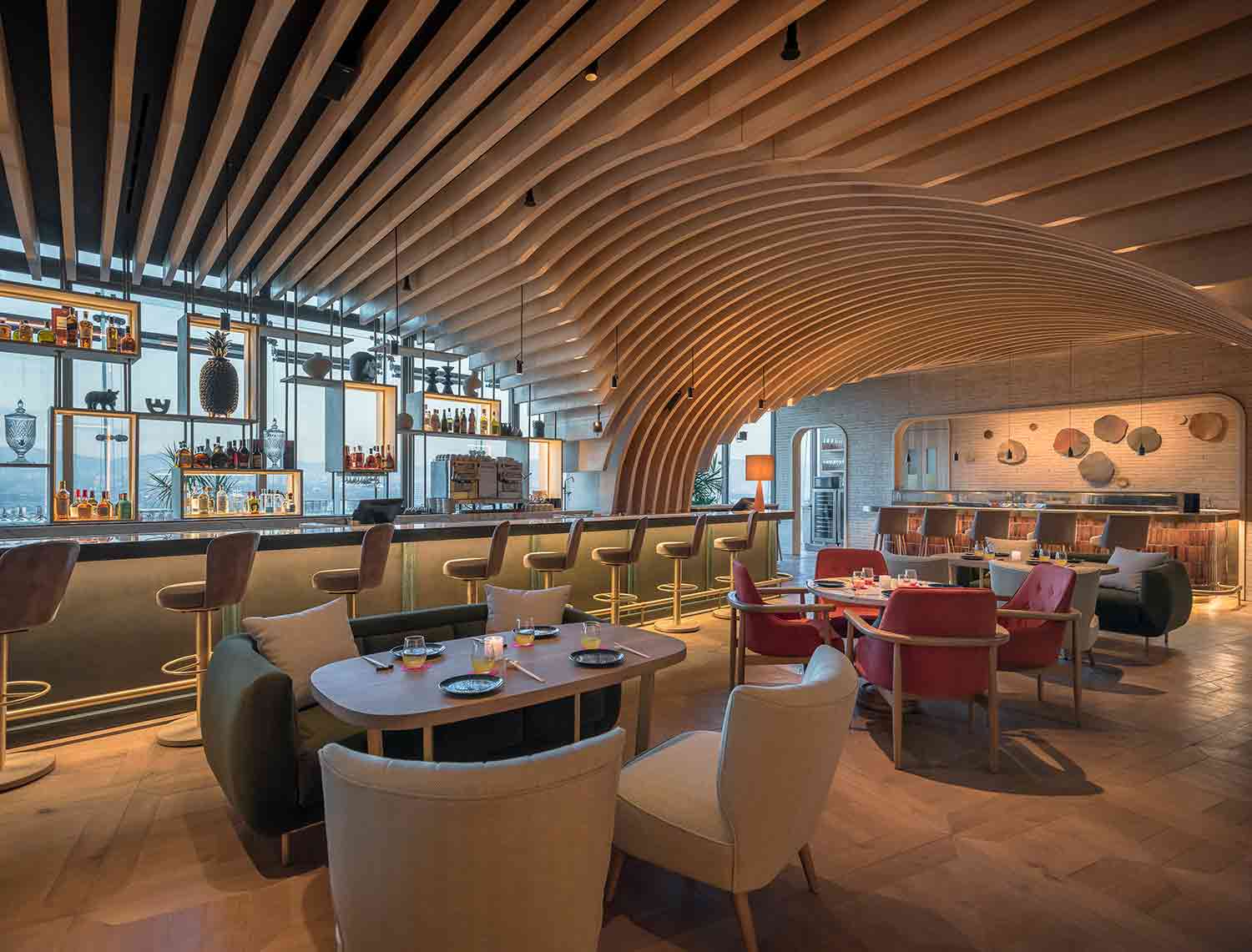 Poised at the top of one of Mexico City’s highest skyscrapers, this extraordinary restaurant subverts expectations. Floating over the city, a flourishing garden unfurls, taking its design cues from the terraces and courtyards prevalent in Mexican architecture. In the triple-height dining zone, a lofty portico structure intertwined with greenery creates a biophilic cathedral of sorts.
Poised at the top of one of Mexico City’s highest skyscrapers, this extraordinary restaurant subverts expectations. Floating over the city, a flourishing garden unfurls, taking its design cues from the terraces and courtyards prevalent in Mexican architecture. In the triple-height dining zone, a lofty portico structure intertwined with greenery creates a biophilic cathedral of sorts.
In the inner bar and salon, the spatial proportions contract. An innovative vaulted timber framework hangs above patrons. Crafted using intricate stereotomy techniques, the layers of wood ebb and flow in undulations. Trunk-like columns rise to form a canopy overhead, as though, inexplicably, an architectural forest had taken root on the 56th floor.
Architizer is thrilled to announce the winners of the 11th Annual A+Awards! Interested in participating next season? Sign up for key information about the 12th Annual A+Awards, set to launch this fall.

