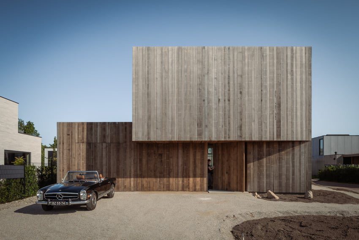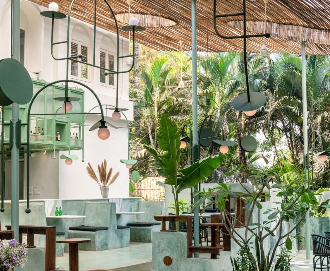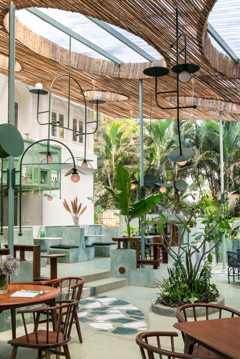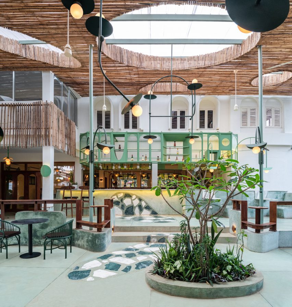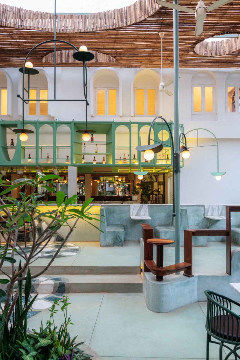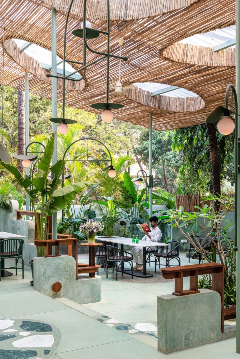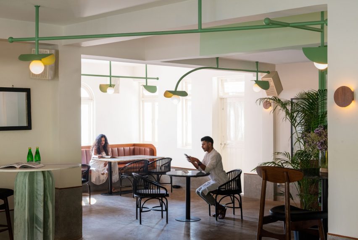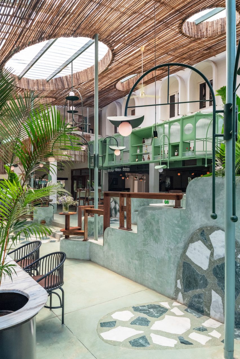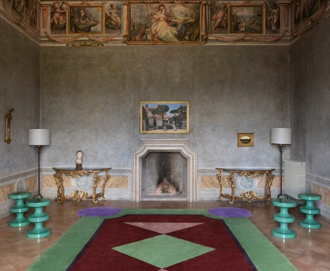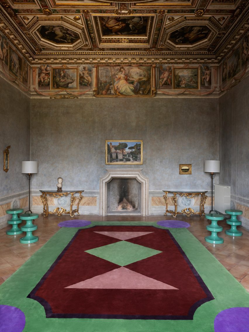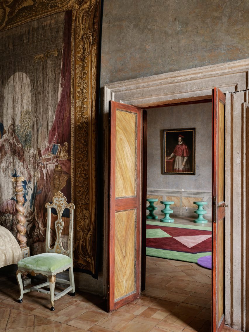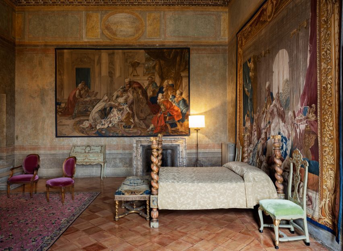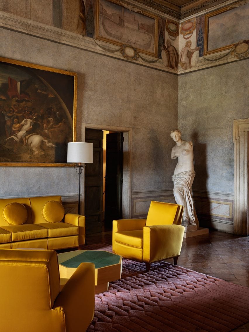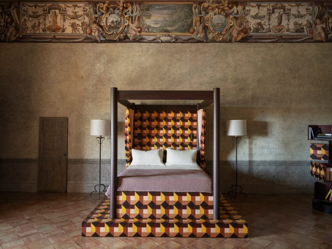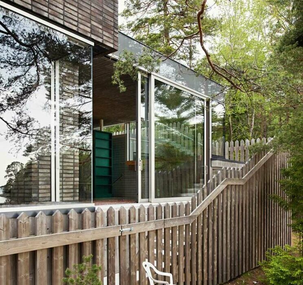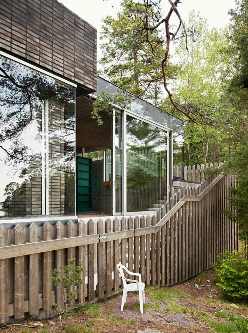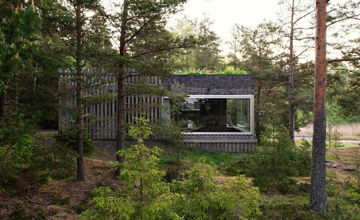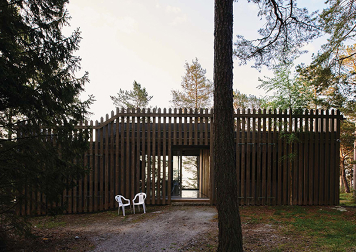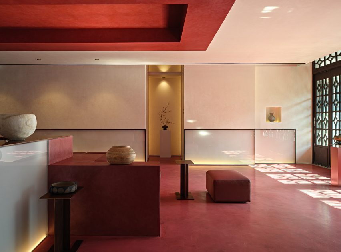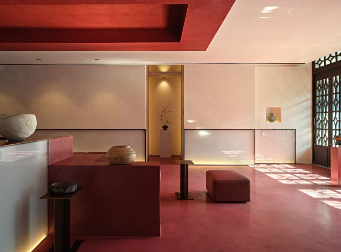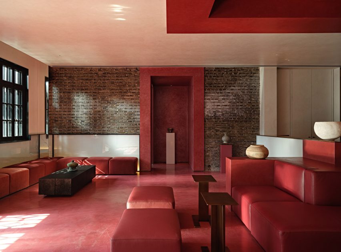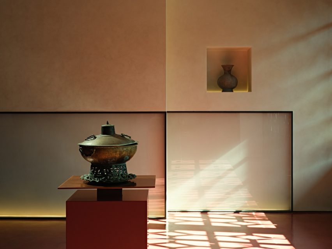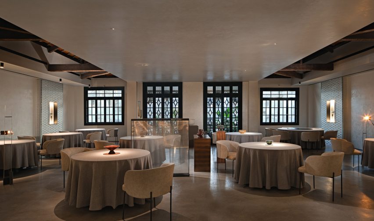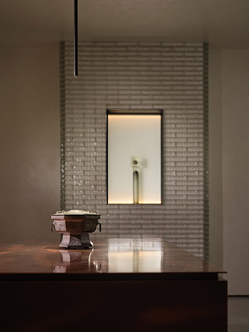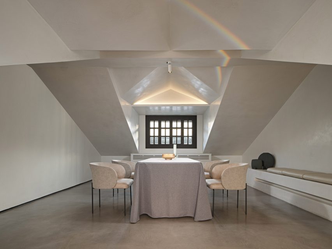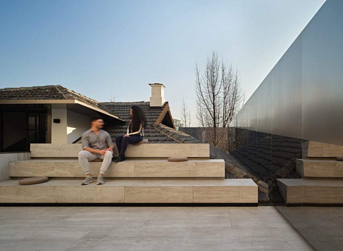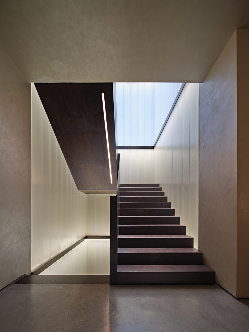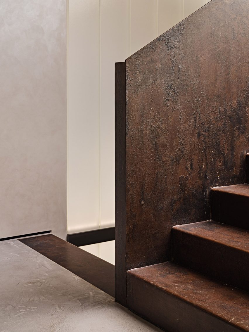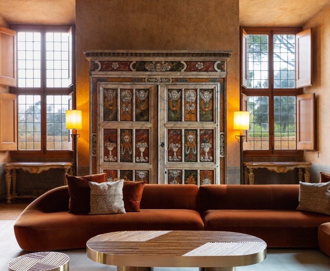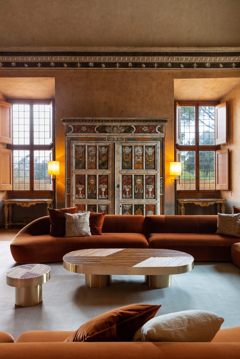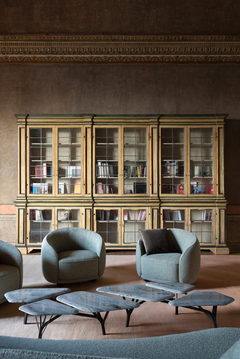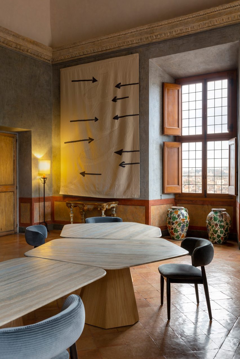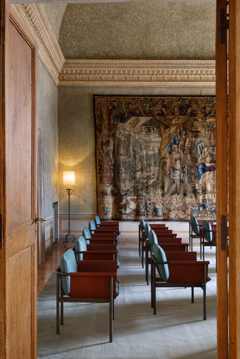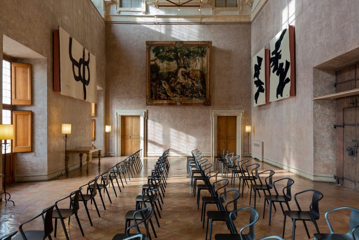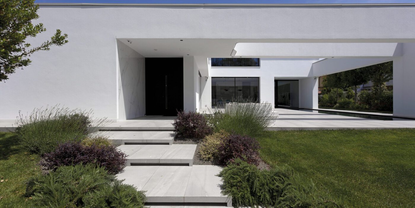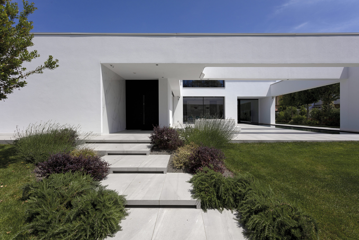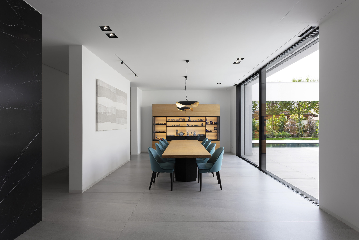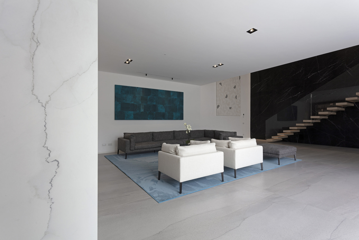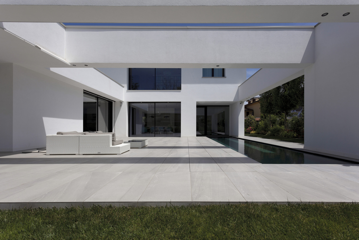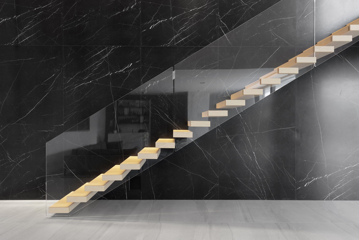wood and plaster cover the solid form of villa k340 in the netherlands
Villa K340’s Split-Level Design traces the undulating terrain
Architect Francois Verhoeven constructs Villa K340 in Vroondaal, a natural and recreational area near the Hague, aiming to blend modernity with nature. The region encompasses several designated residential complexes, such as ‘De Hoogte’ where the house stands. The area allows modern villas to be built in a landscape of artificially constructed hills.
K340’s design aligns with the concept of a split-level layout that runs along the contours of the undulating terrain. The entrance rests at a lower elevation while the living areas perch atop the hill, forging a dynamic interplay between architecture and landscape. The project features a juxtaposition of raw, natural materials against sleek design elements. Wooden components and lime plaster, contrast the facade’s clean divisions and slender aluminum window frames. Wooden cladding extends in front of windows and along the front facade, creating a robust silhouette. In the evening, light shines through the gaps of the cladding elements from within the villa.
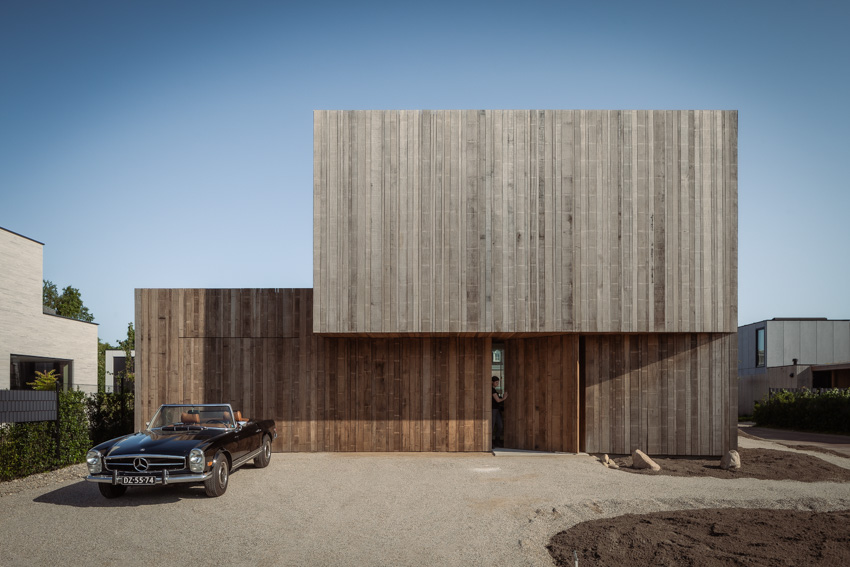
all images courtesy of Francois Verhoeven Architect
wooden cladding coats the house creating a robust exterior
A large pivot door merges into the facade when closed, offering a sense of privacy and structural delineation at the entrance area. A central staircase and adjoining outdoor spaces provide views of the villa’s various levels. The design team attends to meticulous detailing to ensure fluid transitions between interior and exterior spaces, concealing the window frames behind cladding and plasterwork. The wooden facades cover up the roof edges and blend gracefully with set-back windows, extending the main shape from the top to ground level. Floor-to-ceiling windows free of mullions and thresholds are incorporated into the interior, integrating into the walls.
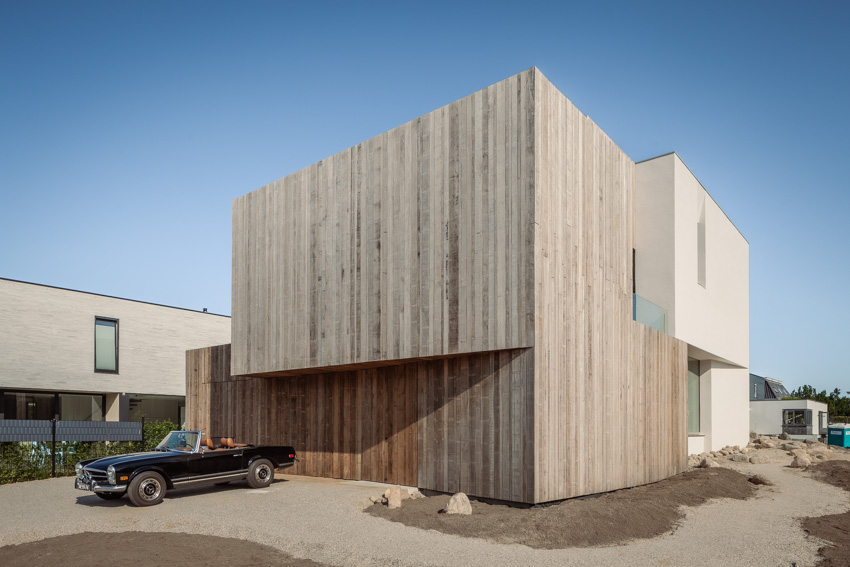
the design of Villa K340 aims to blend modernity with nature
Francois Verhoeven inserts eco-Friendly Features in Villa K340
Aiming for a sustainable design, the project features triple glazing, a geothermal heat pump, CO2-controlled ventilation, and strategically designed overhangs that provide shade in the summer and allow plentiful sunlight in during the winter. Solar panels, discreetly set behind the elevated roof edge, keep the villa’s energy consumption to a minimum. The villa’s garage, thoughtfully integrated into the architectural design, features a green roof. The roof, the surrounding organic garden and pond are designed and landscaped by Biotooptuinen and complement the modern design, enhancing the house’s overall aesthetic appeal.
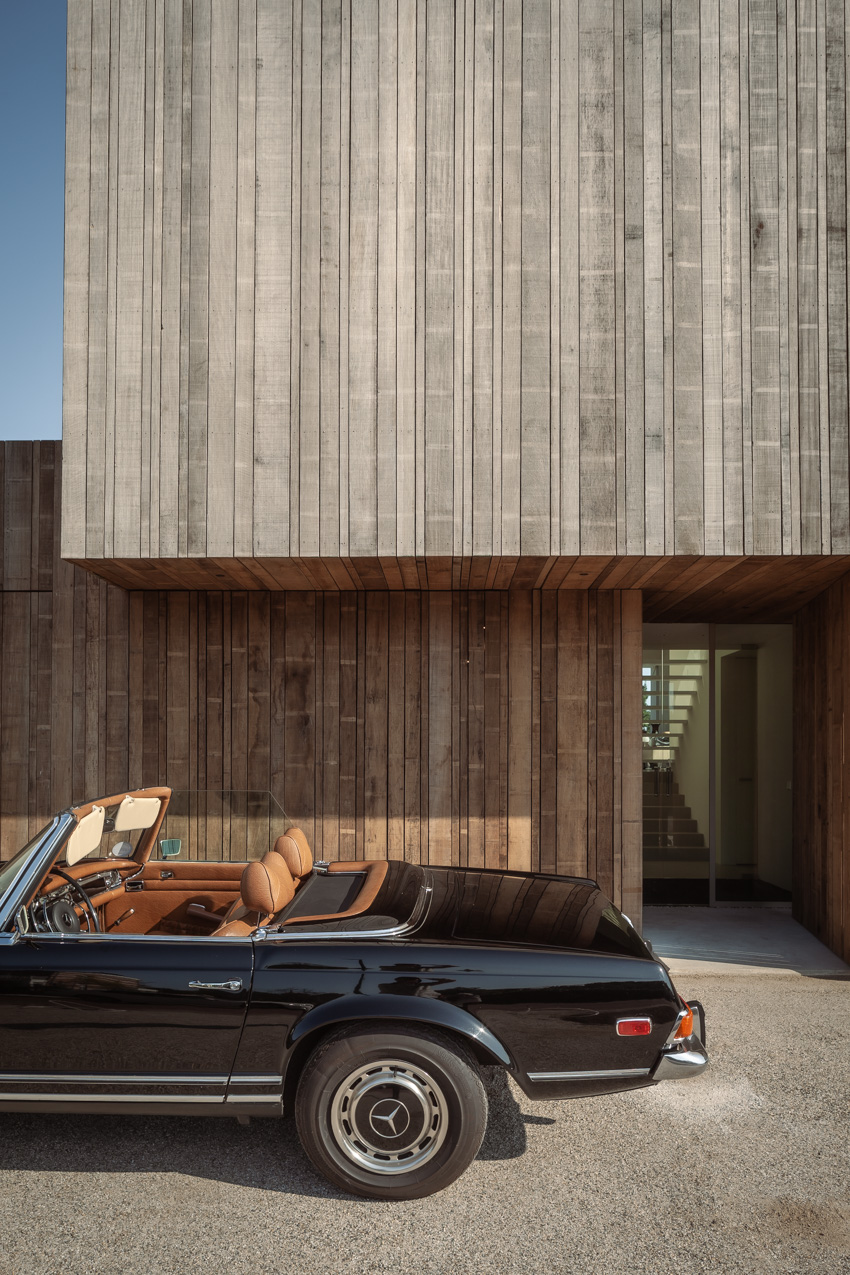
the project features a split-level layout
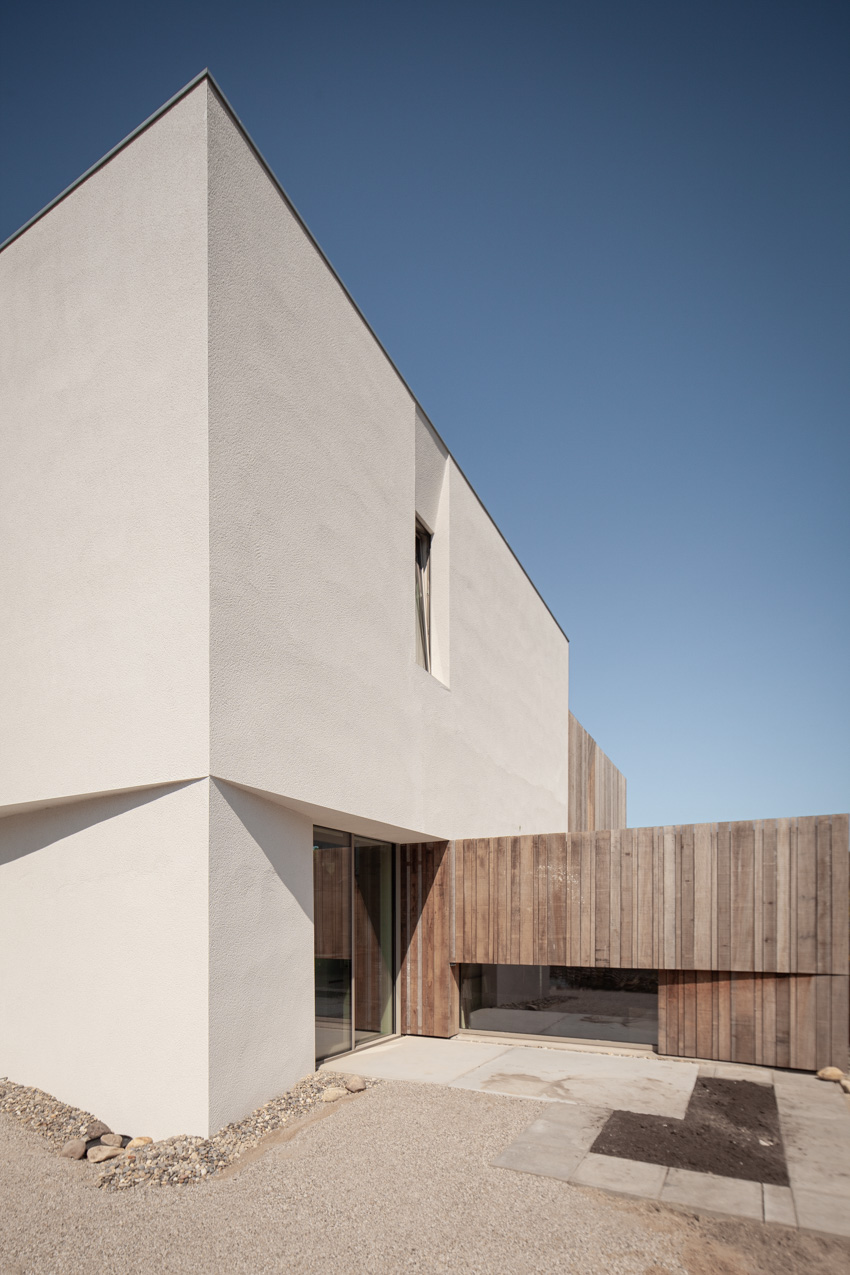
the entrance rests at a lower elevation while the living areas perch atop the hill
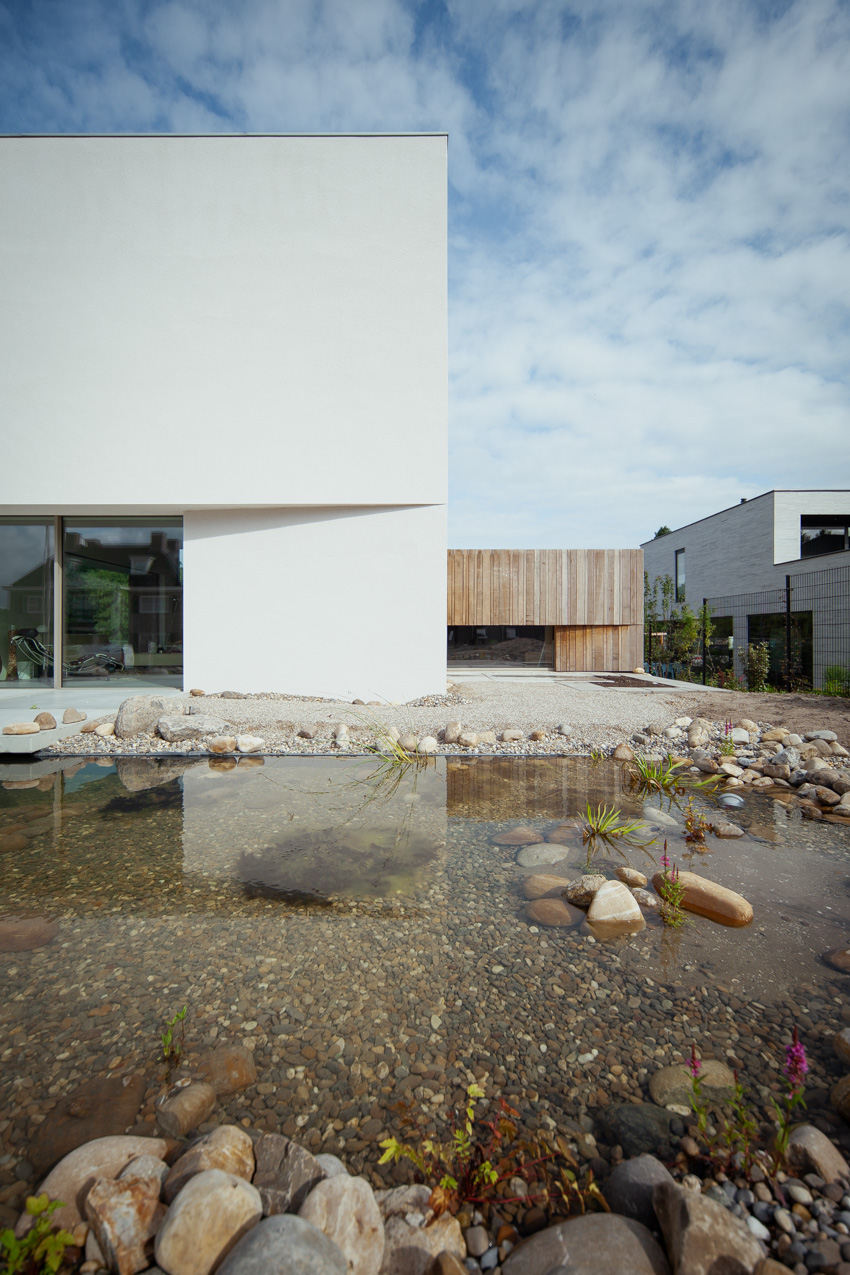
the surrounding organic garden and pond complement the modern design

