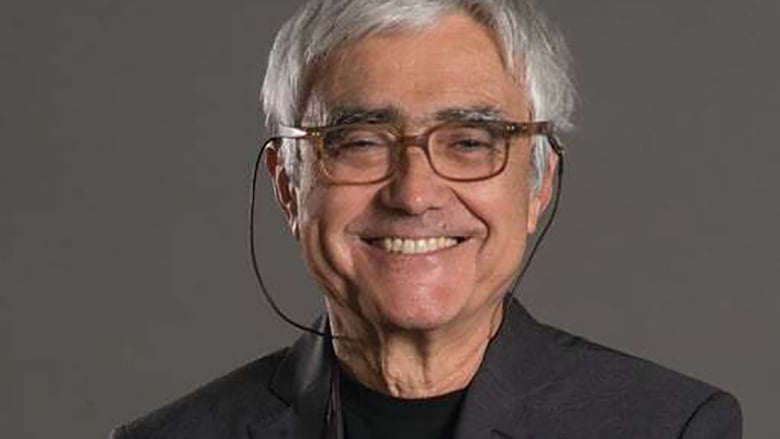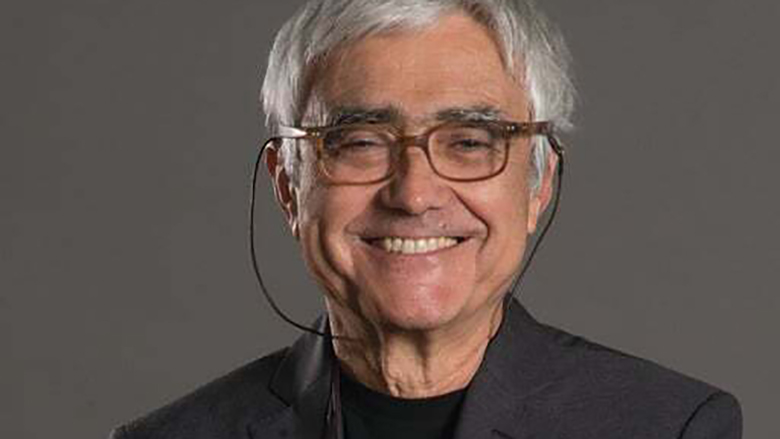Rafael Viñoly Architects unveils “last project” designed by Rafael Viñoly
Architecture studio Rafael Viñoly Architects has unveiled designs for a terraced residential building in Uruguay, which is the last project designed by the studio’s founder.
Located outside of Montevideo on a beachfront site, the Médano El Pinar apartment complex will be comprised of approximately 120 luxury, multi-family residences of one to five bedrooms. It is the last project designed by architect Rafael Viñoly, who died last year.
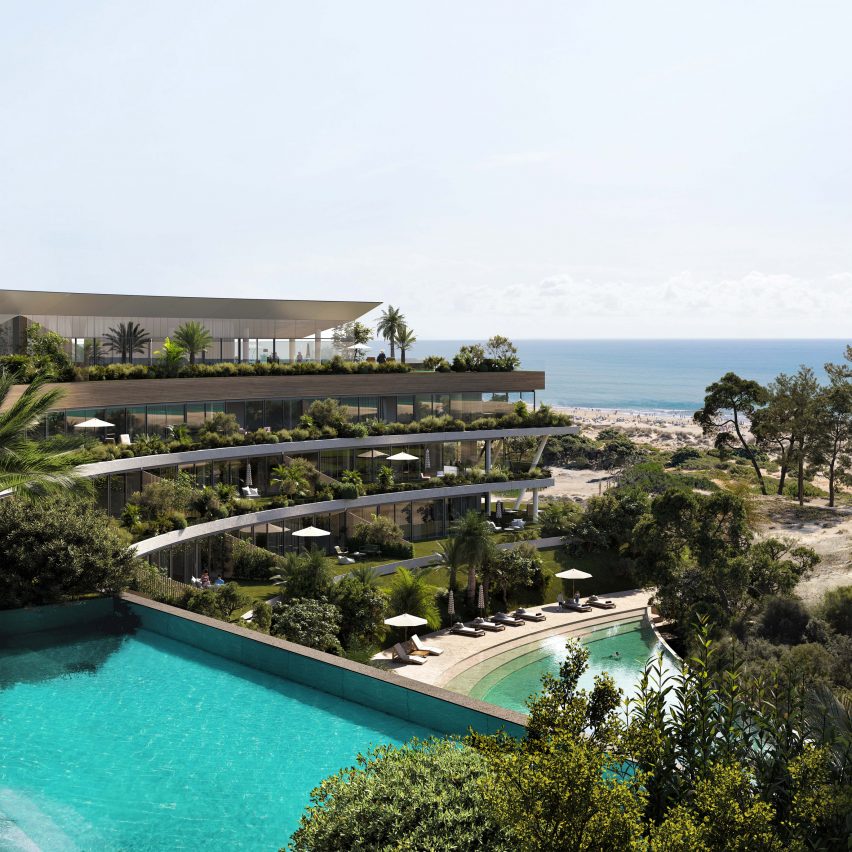

“The last project designed by renowned architect Rafael Viñoly, Médano El Pinar is an innovative, ultra-sustainable, luxury, multi-family residential development,” said the studio.
“The building’s long, low-slung, and sinewy shape integrates it with the organic landscape of its pristine setting to minimize its visual impact on the neighbourhood and make it completely invisible from the public beach.”
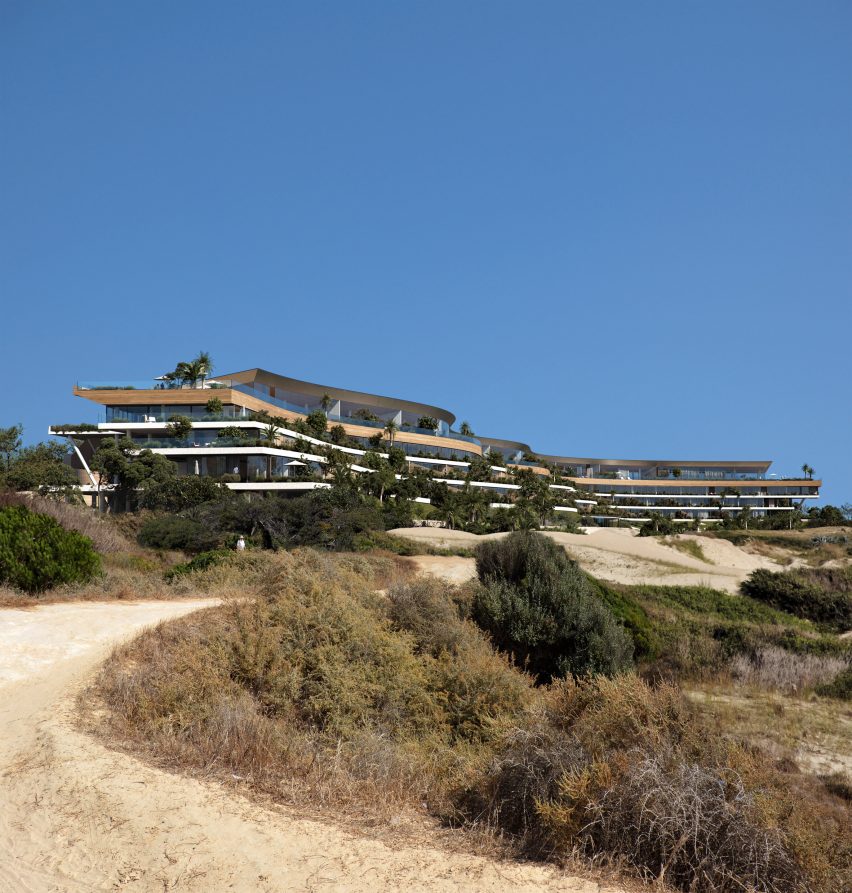

Situated behind sand dunes, renderings show an undulating building with a terraced facade that mirrors the curves of its beachfront site.
Residences will be distributed along its 1,394-foot (425-metre) length and contain glazed facades that will open onto terraces.
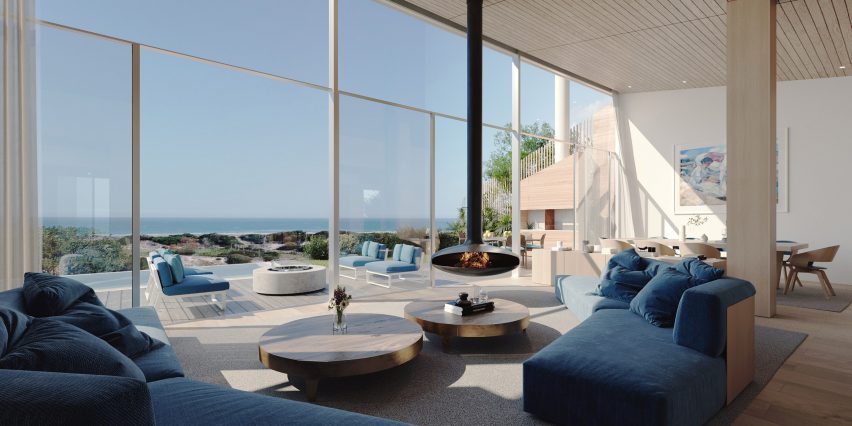

“Generously proportioned interiors open to large elevated private gardens with panoramic views, creating a sense of ‘conscious luxury’,” said the studio.
The building will be constructed from a locally sourced mass timber structure, according to the studio, with aims to be “the first nearly Zero-Energy Building”.
Other sustainable strategies integrated into its design will include the use of solar panels, rainwater capture, a green roof and cross ventilation.
Interior renderings show double-height living spaces with wood beams distributed throughout and capped by a wood-slated ceiling.
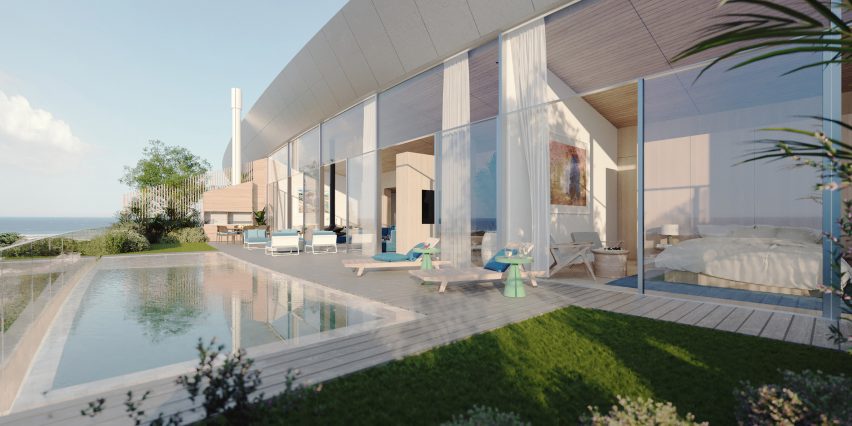

A wall of floor-to-ceiling windows and sliding glass doors open onto the accompanying terrace, which hosts a small pool or garden and additional seating areas.
A large pool sitting in front of the building is also pictured, with ground-level entrances to the building tucked along its length.
Uruguayan architect Viñoly, who died aged 78, designed numerous buildings around the world including 432 Park Avenue in New York and the Walkie Talkie in London.
Architects and critics including Norman Foster and Michael Kimmelman paid tribute to Viñoly after his passing, and his son Román Viñoly, discussed his legacy in an interview with Dezeen.
Other recent projects in Montevideo include a stacked housing block designed by MVRDV and a prefabricated multi-storey car park by MAPA.
The images are courtesy of Rafael Viñoly Architects.

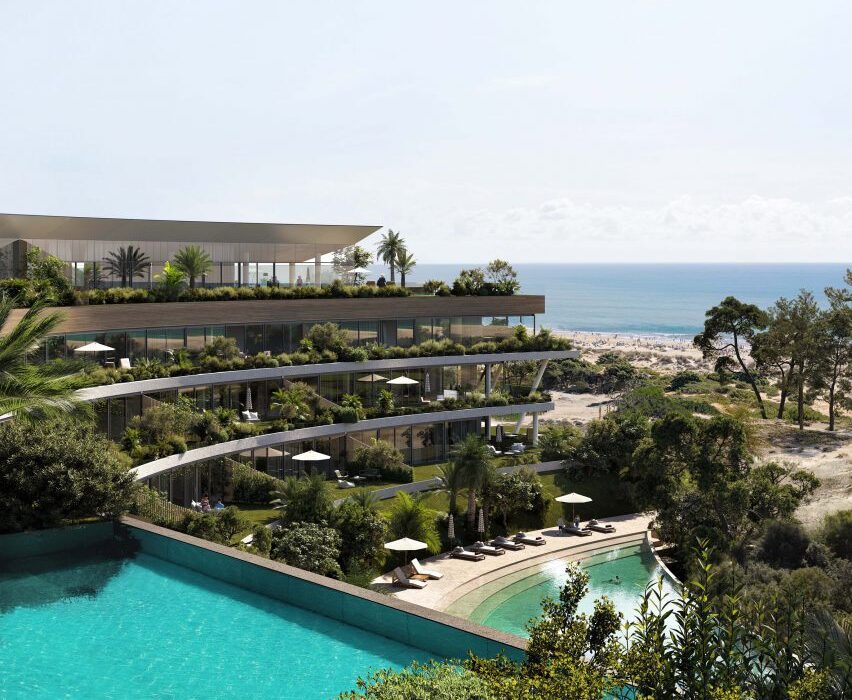
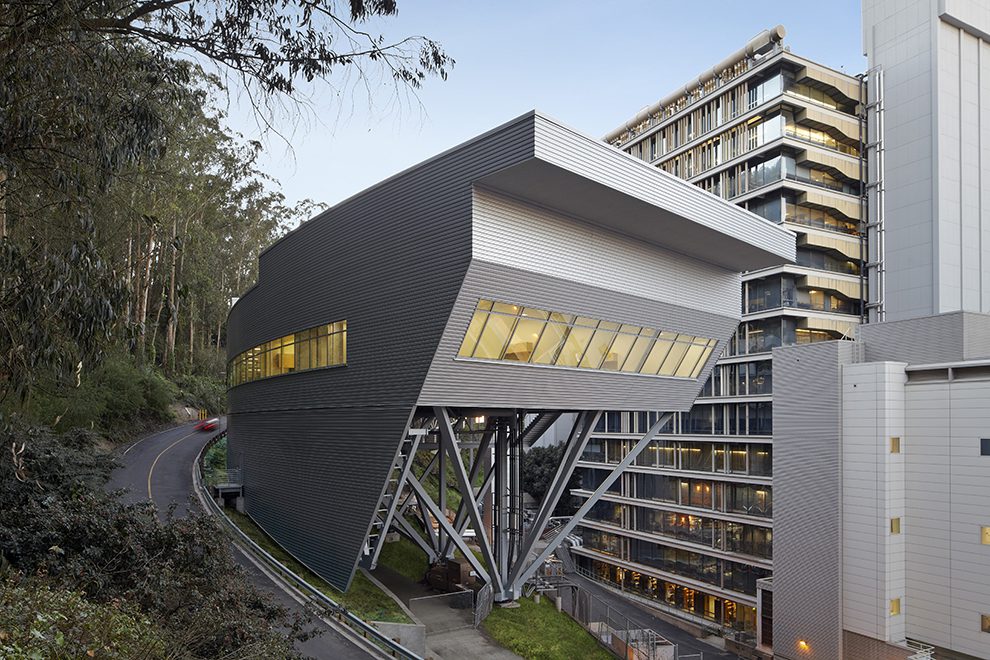
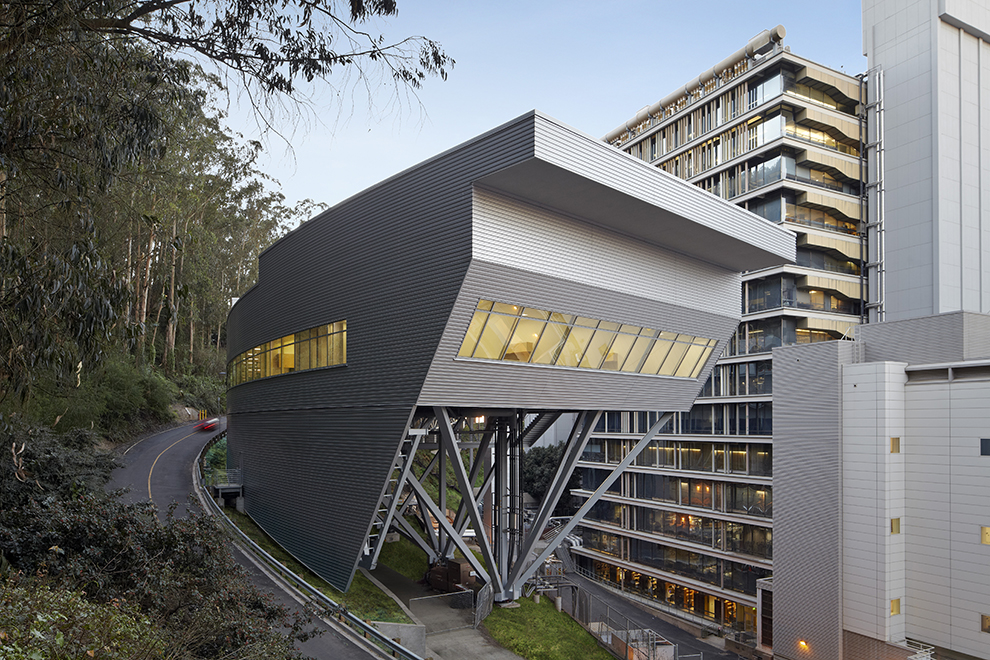 Completed in 2011, this cutting-edge laboratory for the University of California, San Francisco was designed to maximize the functional space within a compact urban site. The building’s horizontal organization promotes greater connectivity across departments, helps to unify the campus and creates the opportunity for abundant terraces and green roofs. The building structure is supported by space trusses resting on concrete piers, minimizing site excavation and incorporating seismic base isolation to absorb earthquake forces.
Completed in 2011, this cutting-edge laboratory for the University of California, San Francisco was designed to maximize the functional space within a compact urban site. The building’s horizontal organization promotes greater connectivity across departments, helps to unify the campus and creates the opportunity for abundant terraces and green roofs. The building structure is supported by space trusses resting on concrete piers, minimizing site excavation and incorporating seismic base isolation to absorb earthquake forces.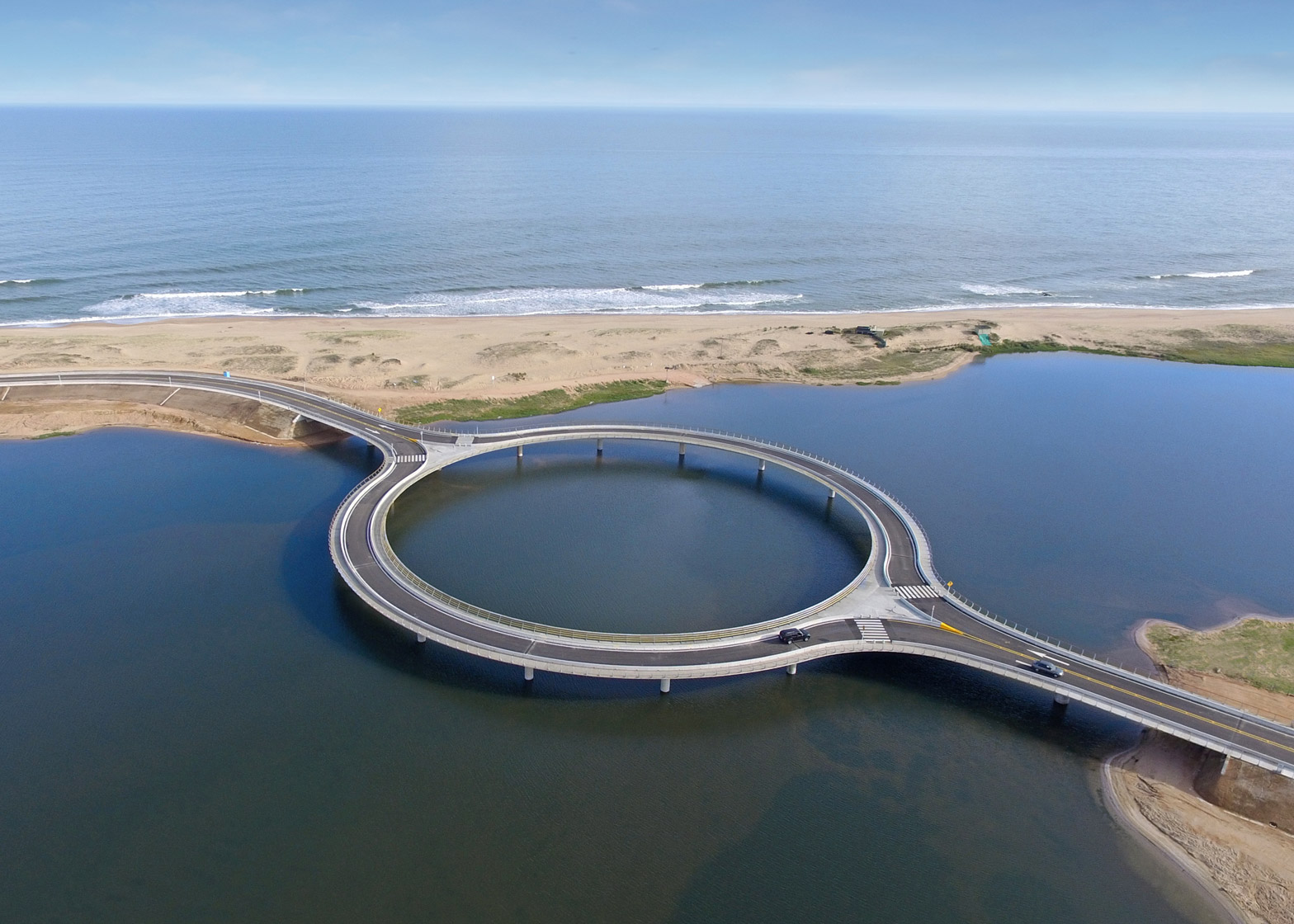 In 2015, the Uruguayan architect returned to his home country with the completion of the Laguna Garzon Bridge, a road connecting two coastal cities that forms a ring when viewed from above. Viñoly was tasked with creating a bridge that would form a direct route between the cities of Rocha and Maldonado, crossing a scenic stretch of water known as a haven for birds and other wildlife. It was imperative that vehicle speeds be reduced within this sensitive environment, and Viñoly’s design naturally slows cars down while also providing drivers and pedestrians with ever-changing views across the surrounding landscape.
In 2015, the Uruguayan architect returned to his home country with the completion of the Laguna Garzon Bridge, a road connecting two coastal cities that forms a ring when viewed from above. Viñoly was tasked with creating a bridge that would form a direct route between the cities of Rocha and Maldonado, crossing a scenic stretch of water known as a haven for birds and other wildlife. It was imperative that vehicle speeds be reduced within this sensitive environment, and Viñoly’s design naturally slows cars down while also providing drivers and pedestrians with ever-changing views across the surrounding landscape.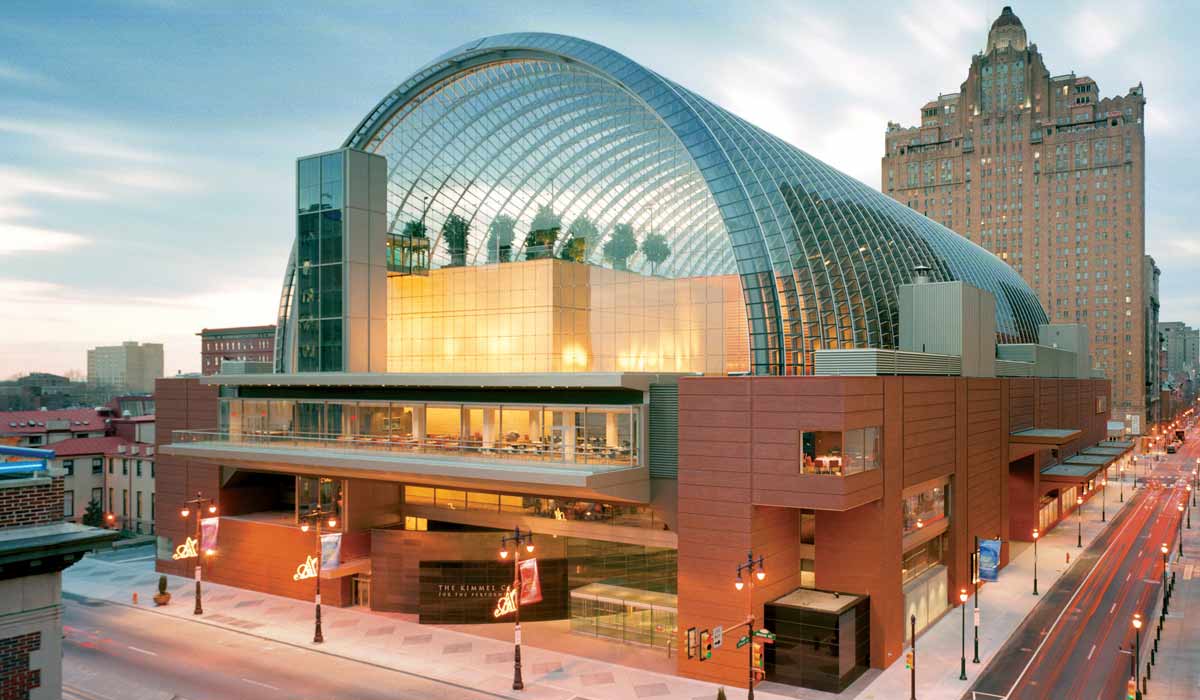 The Kimmel Center for the Performing Arts, home of the Philadelphia Orchestra, evokes the image of two jewels in a glass case. Verizon Hall and the Perelman Theater, the center’s principal programmatic components, are treated as freestanding buildings on a vast indoor public plaza, Commonwealth Plaza, enclosed by a brick, steel and concrete perimeter building. From the perimeter emerges an immense steel and glass barrel vault roof that
The Kimmel Center for the Performing Arts, home of the Philadelphia Orchestra, evokes the image of two jewels in a glass case. Verizon Hall and the Perelman Theater, the center’s principal programmatic components, are treated as freestanding buildings on a vast indoor public plaza, Commonwealth Plaza, enclosed by a brick, steel and concrete perimeter building. From the perimeter emerges an immense steel and glass barrel vault roof that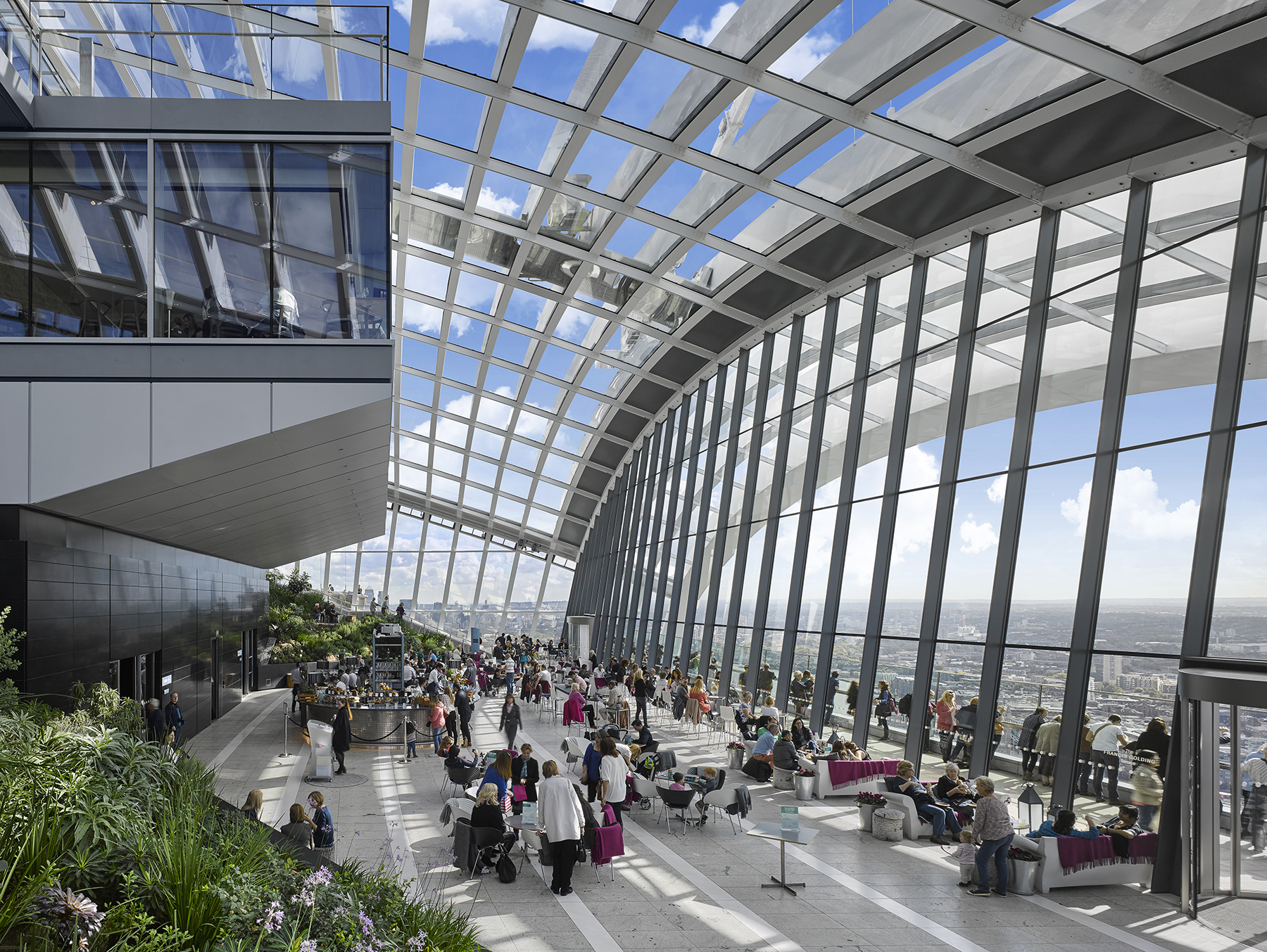 Nicknamed the “Walkie Talkie”, the concept for Viñoly’s distinctive London skyscraper departs from conventional architectural expression by enlarging the floor plates at the top of the building, creating additional floor area to the valuable upper stories. Vertical façade louvers provide sun shading on the east and west elevations and follow the fanning form and organic curves of the building as they open out and wrap over the roof. The tower is crowned by a three-level Sky Garden, London’s first free, public green space and observation deck at the top of a building.
Nicknamed the “Walkie Talkie”, the concept for Viñoly’s distinctive London skyscraper departs from conventional architectural expression by enlarging the floor plates at the top of the building, creating additional floor area to the valuable upper stories. Vertical façade louvers provide sun shading on the east and west elevations and follow the fanning form and organic curves of the building as they open out and wrap over the roof. The tower is crowned by a three-level Sky Garden, London’s first free, public green space and observation deck at the top of a building.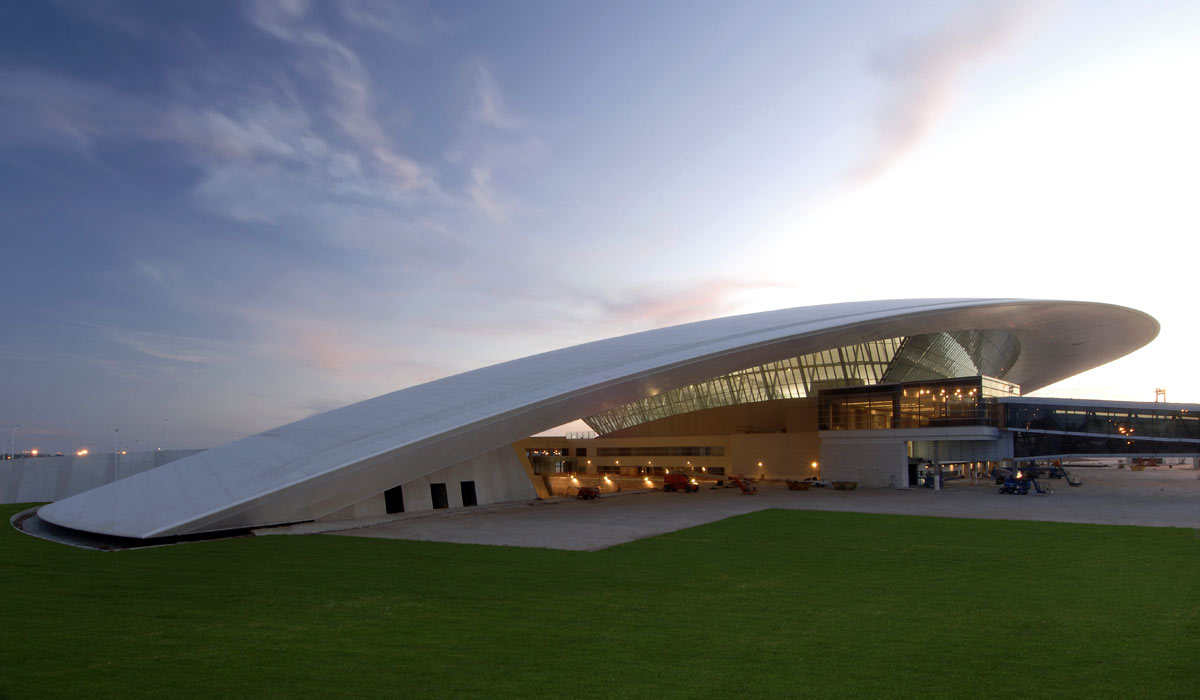 Rafael Viñoly was tapped to expand and modernize Carrasco International Airport with a spacious new passenger terminal to spur commercial growth and tourism in the region. The design gives prominence to the public zones, including the secure runway-side concourse as well as the fully accessible roadside departure hall and terrace, by providing amenities such as open space, natural light, restaurants, retail, and landscaping, all housed beneath a gently curved roof 1200 feet (365 meters) in length. Carrasco International Airport won a double A+Award in 2013 in the Transport – Airports category.
Rafael Viñoly was tapped to expand and modernize Carrasco International Airport with a spacious new passenger terminal to spur commercial growth and tourism in the region. The design gives prominence to the public zones, including the secure runway-side concourse as well as the fully accessible roadside departure hall and terrace, by providing amenities such as open space, natural light, restaurants, retail, and landscaping, all housed beneath a gently curved roof 1200 feet (365 meters) in length. Carrasco International Airport won a double A+Award in 2013 in the Transport – Airports category.