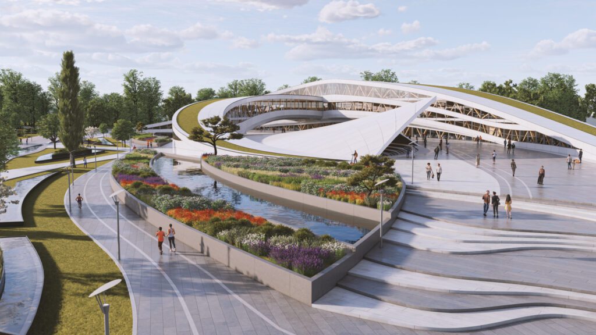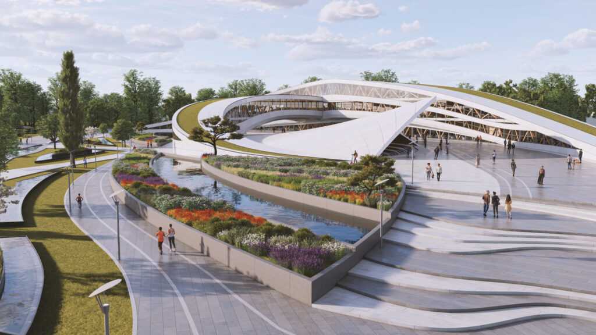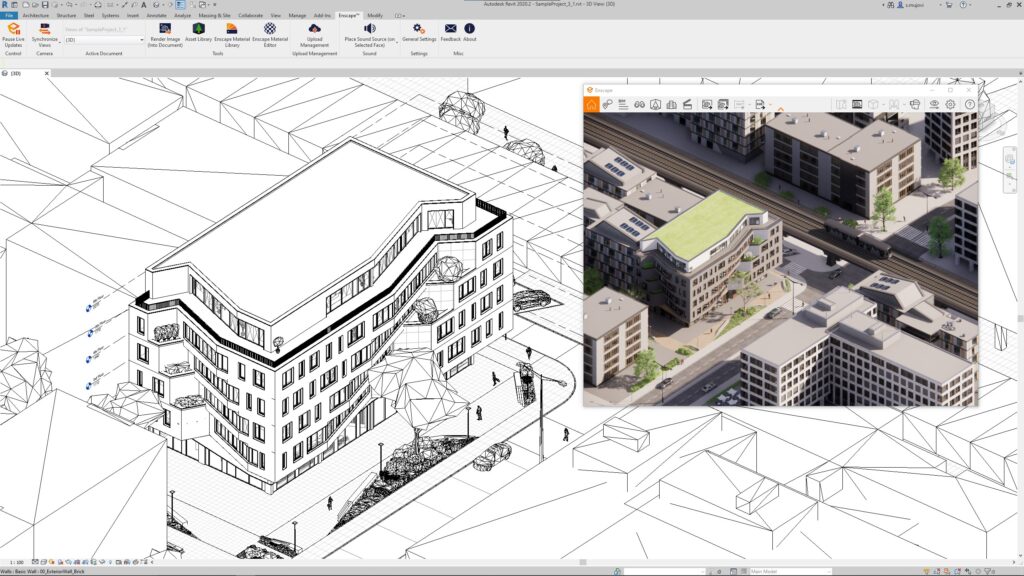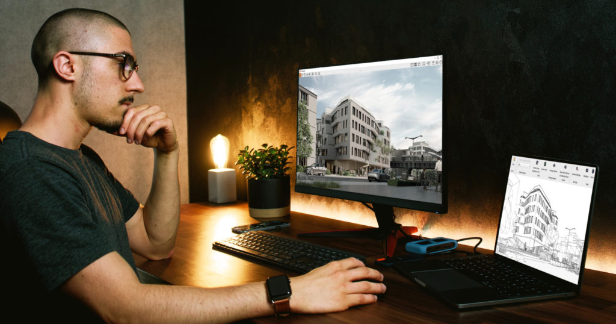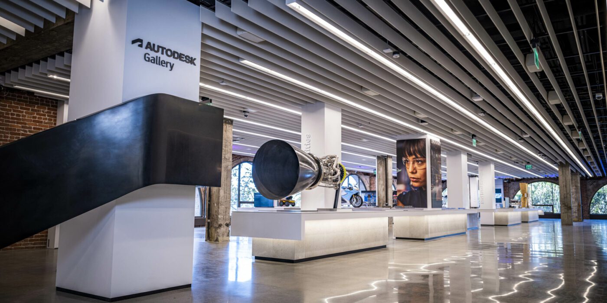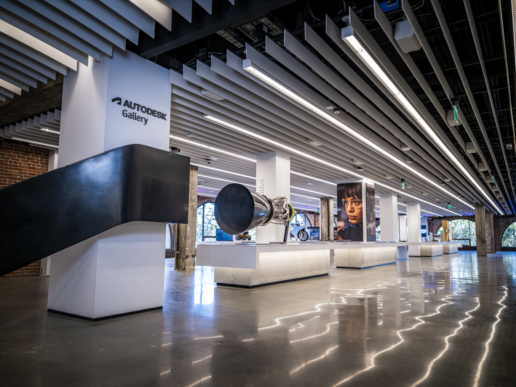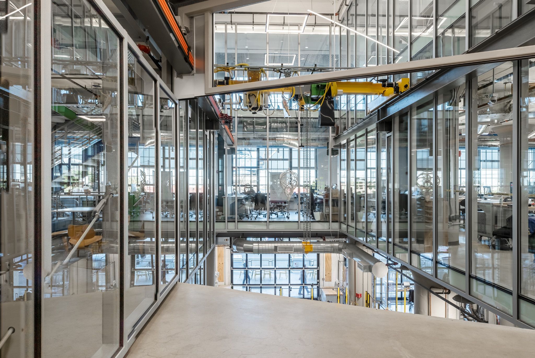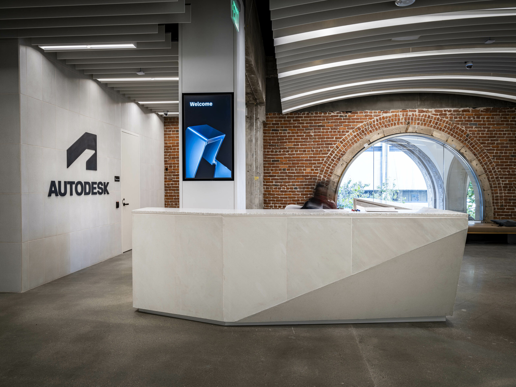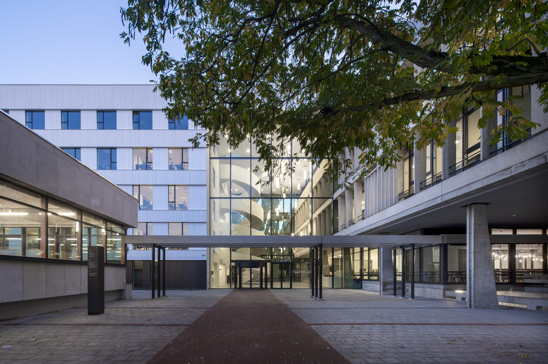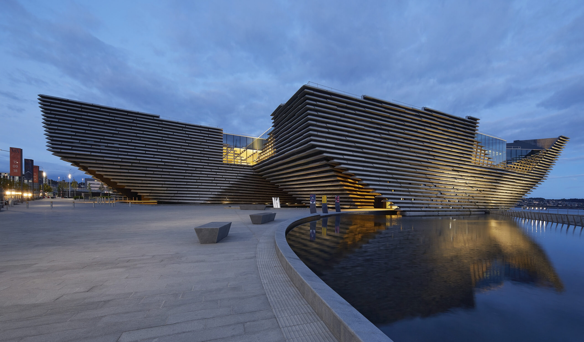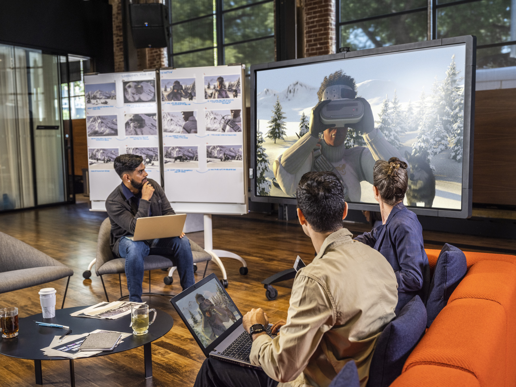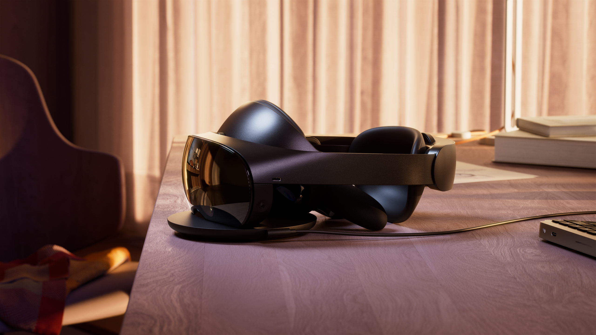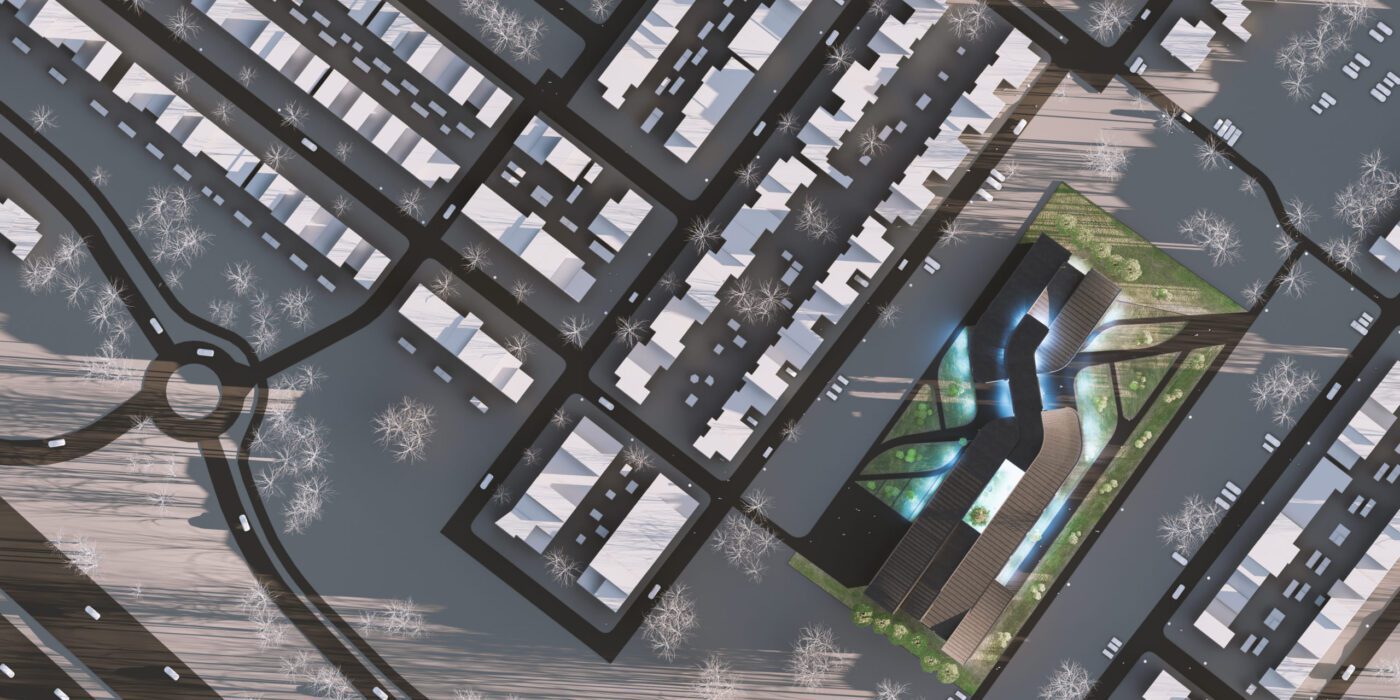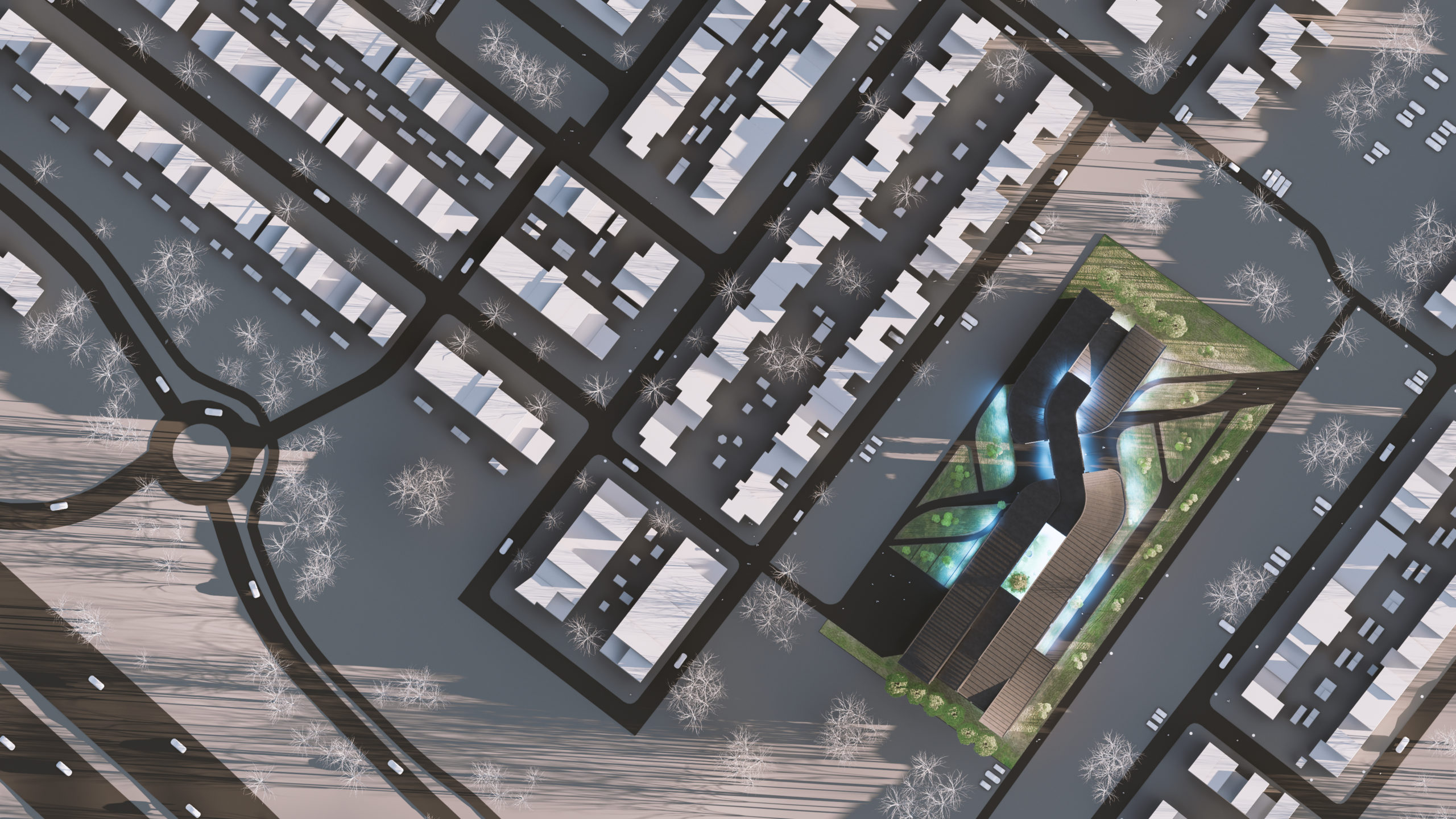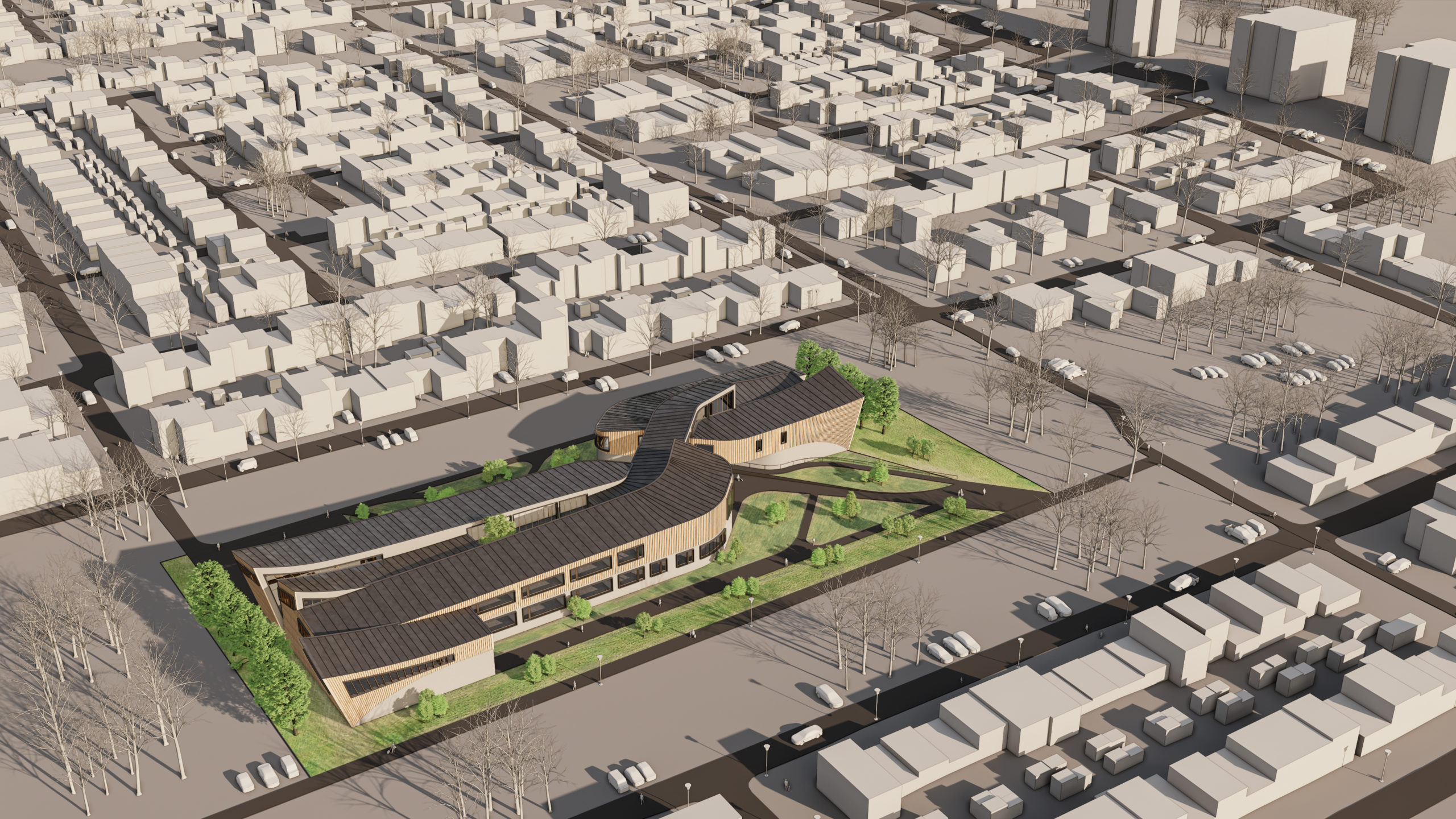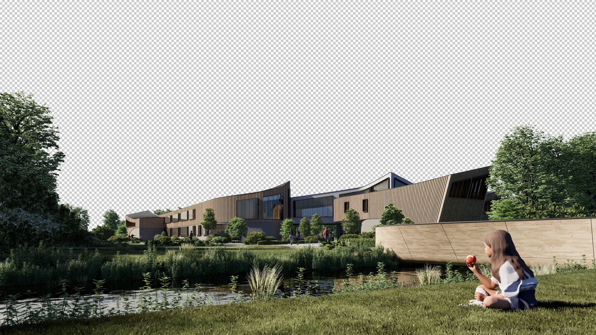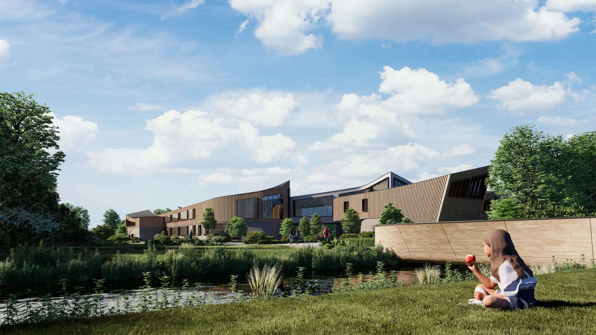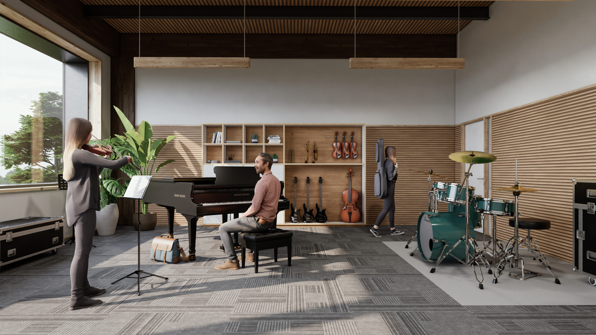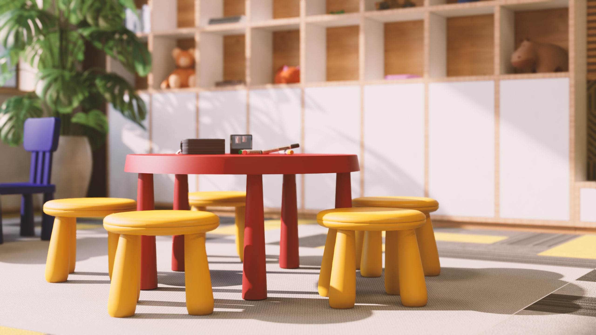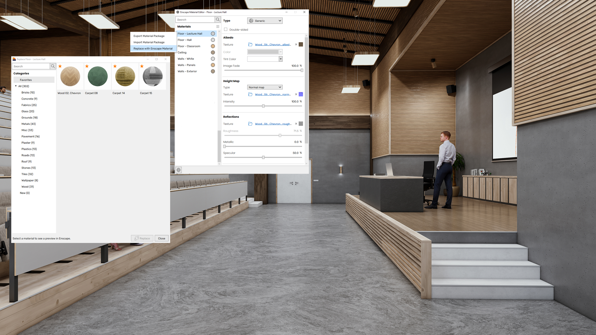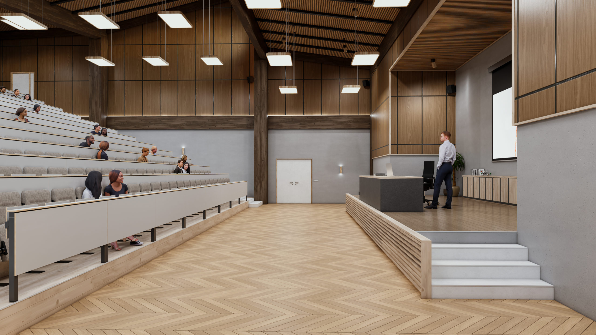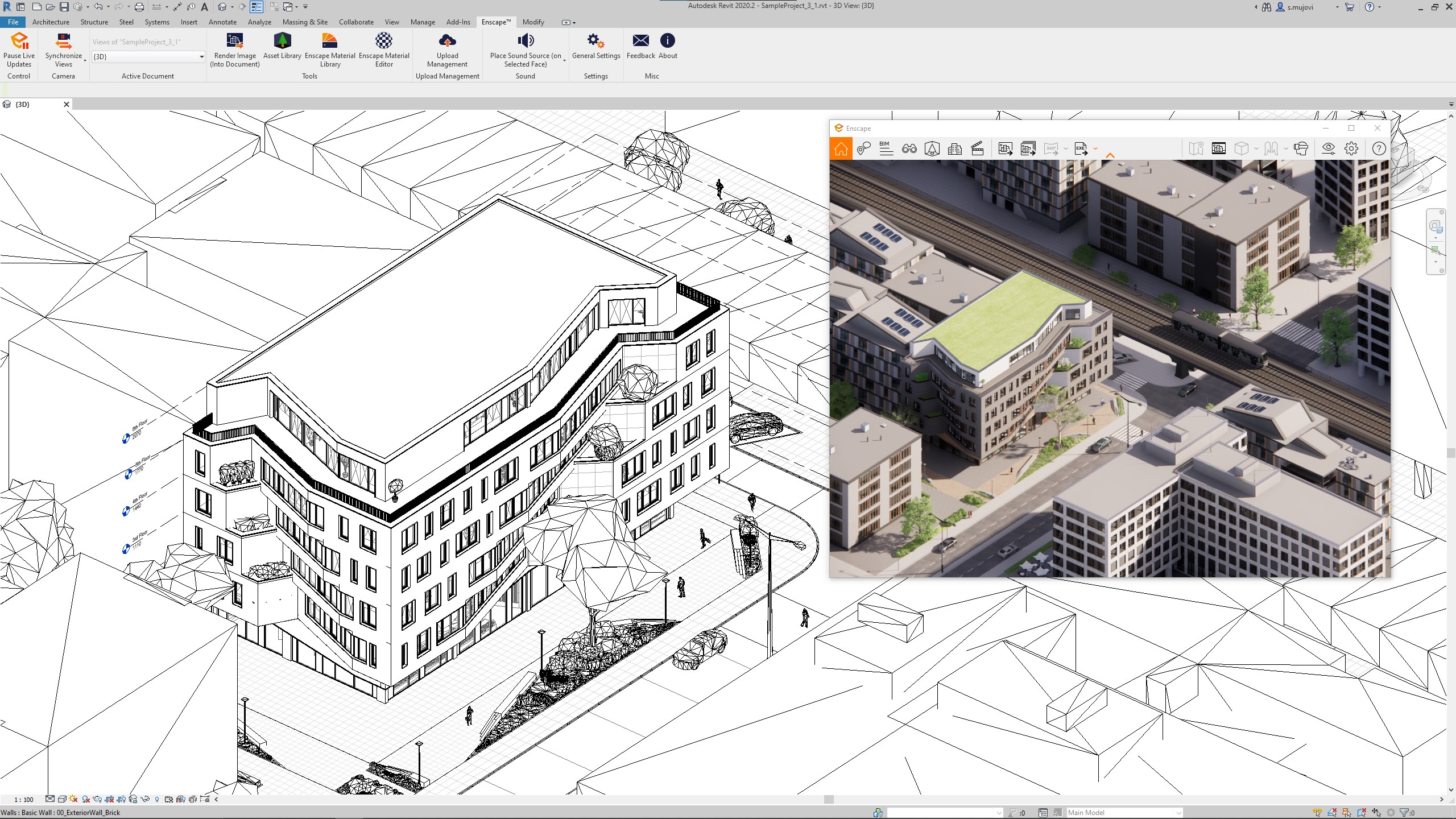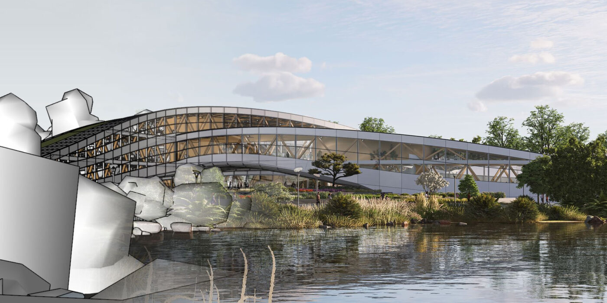7 Top AI Tools for Architectural Rendering and Visualization
Architizerâs Tech Directory is a database of tech tools for architects â from the latest generative design and AI to rendering and visualization, 3D modeling, project management and many more. Explore the complete library of categories here.
Architectural rendering is not a foreign concept. During the Renaissance, Italian architects such as Leon Batista Alberti, Filippo Brunelleschi and Donato Bramante used axonometric sketches and carefully hand-drawn perspectives to communicate their designs. In the late 20th century, however, the hand-drawn renderings gave way to computer-generated images. Suddenly, what took countless hours of careful color washing and shadow hatching became a task of playing around with sun values and texture mapping within a three-dimensional, digital environment. With the emergence of AI, the art of rendering has transformed into an act of guided wordplay: a new, innovative way of digital collage-making.
Still, the “original” artistry of architectural rendering is not lost. Even though the architect’s hand has been replaced by computer algorithms and machine learning processes, utilizing AI visualization tools requires the same amount of ingenuity, creativity and exploration. Architects can push architectural visualization’s boundaries through word prompt testing, digital collage exploration, and even hand-sketch-to-rendering experiments, producing more vivid and immersive designs than ever.
Without further ado, here are the top seven AI tools that unlock unprecedented architectural rendering and visualization capabilities.
Best AI Rendering Tool for Text-Prompt Imagery
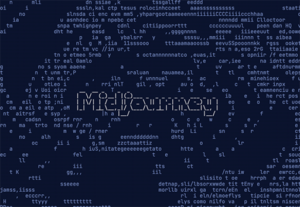 Midjourney is perhaps the most well-known AI visualization tool in the architectural industry. It is currently available via the Discord server, where users collaborate with the Discord bot to generate conceptual imagery. Midjourney has three basic operational commands: the “/imagine” command uses text prompts to produce a set of renderings, the “/blend” command which enables architects to blend two images together and finally, the “/shorten” command which suggest alternative, shorter, prompts to achieve better results. It also offers additional text abbreviations such as image ratio control and negative prompting – i.e., elements that are excluded from the composition.
Midjourney is perhaps the most well-known AI visualization tool in the architectural industry. It is currently available via the Discord server, where users collaborate with the Discord bot to generate conceptual imagery. Midjourney has three basic operational commands: the “/imagine” command uses text prompts to produce a set of renderings, the “/blend” command which enables architects to blend two images together and finally, the “/shorten” command which suggest alternative, shorter, prompts to achieve better results. It also offers additional text abbreviations such as image ratio control and negative prompting – i.e., elements that are excluded from the composition.
Learn more and review this tool >
Best AI Rendering Tool for Modifying Images
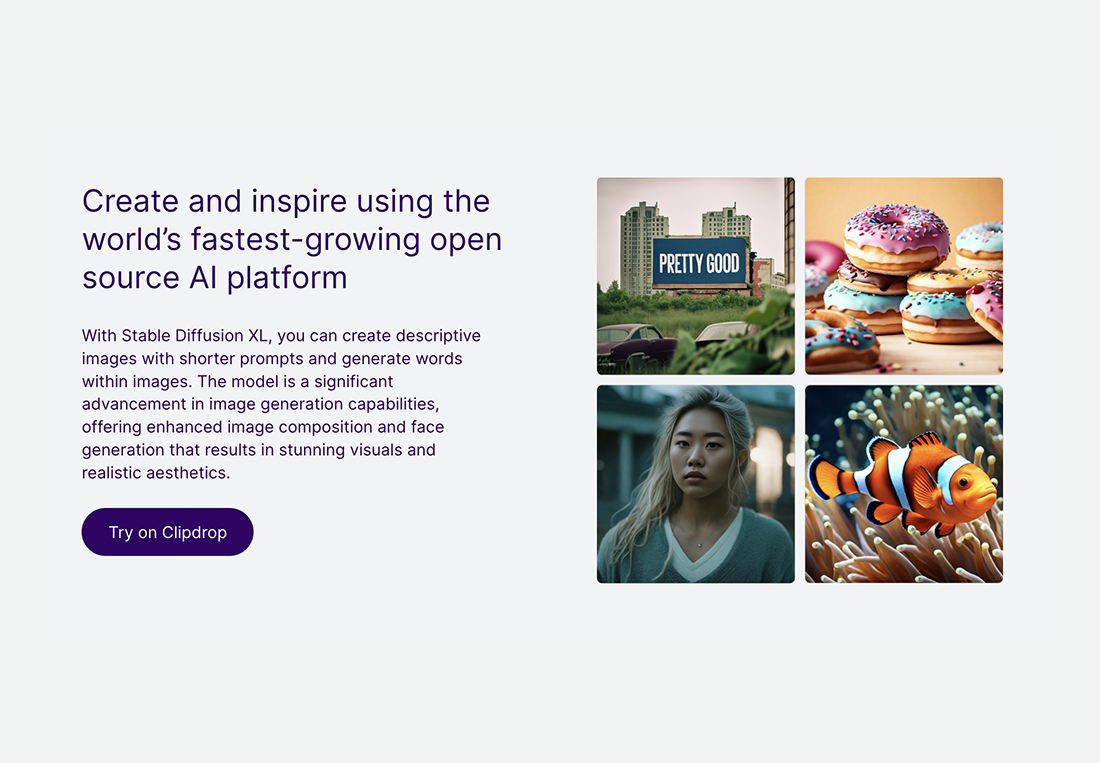 Stable Diffusion is also a text-to-image and image-to-image model released in 2022, based primarily on diffusion techniques, which — in the case of computer generated images — include tasks such as denoising, inpainting and super resolution. Apart from generating visual renderings through text prompts, Stable Diffusion is an amazing tool for image modification. More specifically, features such as inpainting involves selecting specific portions of an existing image (layer masks) for more precise rendering editing. Adding or removing noise and depth or enhancing specific image details through a combination of text and image prompts, allow architects to create sharper quality renderings.
Stable Diffusion is also a text-to-image and image-to-image model released in 2022, based primarily on diffusion techniques, which — in the case of computer generated images — include tasks such as denoising, inpainting and super resolution. Apart from generating visual renderings through text prompts, Stable Diffusion is an amazing tool for image modification. More specifically, features such as inpainting involves selecting specific portions of an existing image (layer masks) for more precise rendering editing. Adding or removing noise and depth or enhancing specific image details through a combination of text and image prompts, allow architects to create sharper quality renderings.
Learn more and review this tool >
Best AI Rendering Tool for Cohesive Visualizations
DALL·E is an AI rendering tool developed by OpenAI, a research organization renowned for releasing the famous text-to-text model, ChatGPT. DALL·E’s immediate interrelation with ChatGPT, provides a great advantage regarding the tool’s text-to-image capabilities. More specifically, DALL·E is often able to “fill in the blanks” when generating an image, without necessarily relying fully on text prompts. For example, it might suggest additional reflections and shadows to make the composition more holistic or even remain consistent to a predefined visual style, distinguishing for example between painting or photorealistic imagery. Similarly to Stable Diffusion, DALL·E is able to alter specific parts of an image through text prompts.
Learn more and review this tool >
Best AI Rendering Tool for Fine-Tuning Images
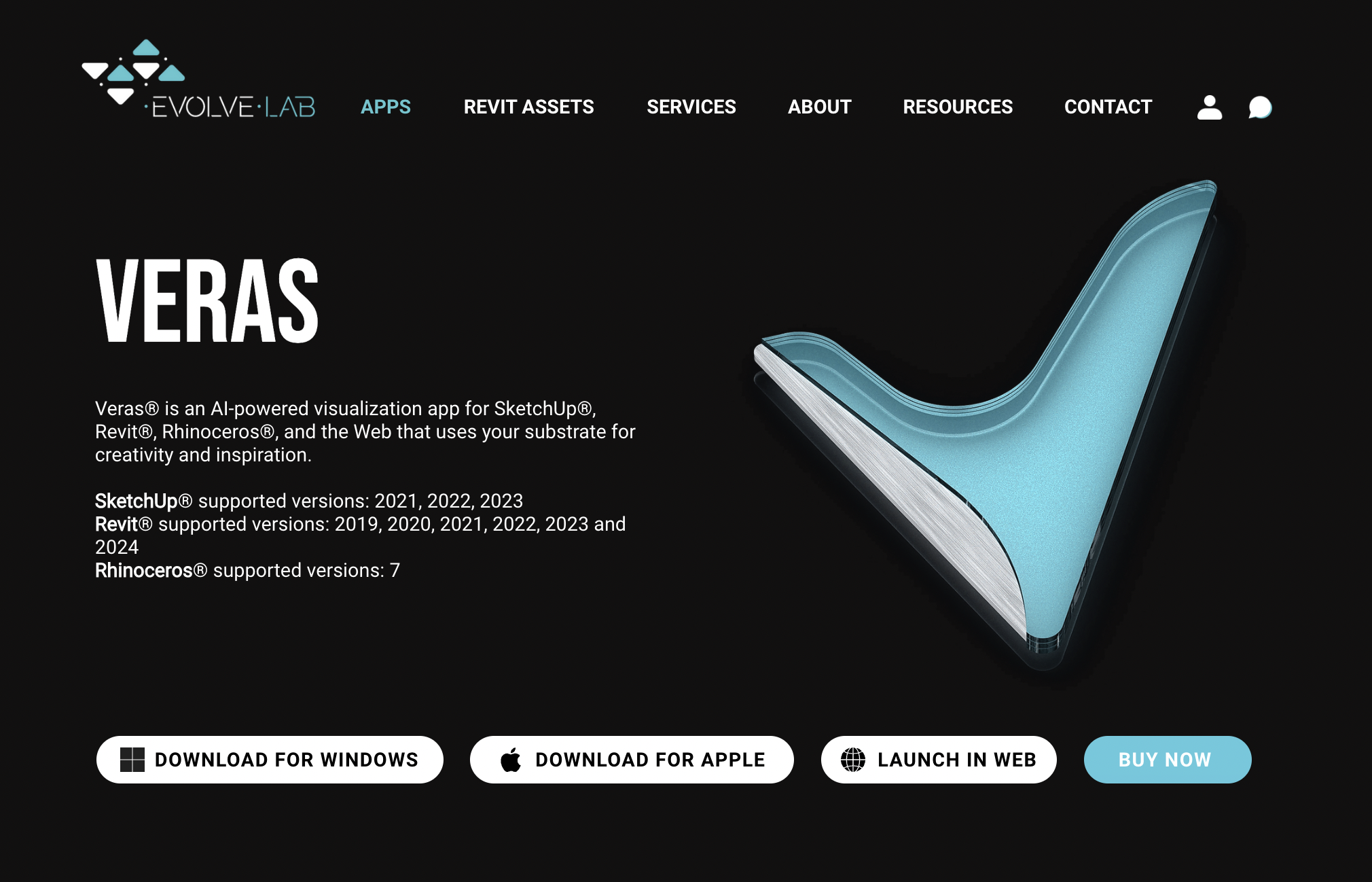 Veras is a powerful AI-visualization app. The software can be used as a plug-in for popular architecture programs such as SketchUp, Revit and Rhinoceros, as well as a standalone web-based rendering tool. It is ideal for effortlessly manipulating BIM generated visuals, modifying their ambiance, style and lighting and even their geometry. Features such as the Geometry Override Slider, the Render Selection and the Render Same Seed allow architects to fine-tune their designs, while exploring multiple concept iterations in real-time rendering and without any 3d-modeling constraints.
Veras is a powerful AI-visualization app. The software can be used as a plug-in for popular architecture programs such as SketchUp, Revit and Rhinoceros, as well as a standalone web-based rendering tool. It is ideal for effortlessly manipulating BIM generated visuals, modifying their ambiance, style and lighting and even their geometry. Features such as the Geometry Override Slider, the Render Selection and the Render Same Seed allow architects to fine-tune their designs, while exploring multiple concept iterations in real-time rendering and without any 3d-modeling constraints.
Learn more and review this tool >
Best AI Rendering Tool for Early-Stage Concepts
LookXAI is an AI rendering tool that is ideal for early-concept iterations. As a highly customizable (and trainable) AI model, it allows architects to upload a series of reference images or precedents to generate initial design ideas. LookXAI includes features such as Style Adapter, Vocab Template and even a Prompt Assistant to aid architects in enhancing the quality, depth, architectural precision and style of their renderings. It also incorporates an Upscale Image feature to easily correct imperfections and enhance the quality of the image.
Learn more and review this tool >
Best AI Rendering Tool for Stylizing Images
mnml.ai is a revolutionary AI tool that eliminates the endless tinkering of lighting parameters in 3d visualization software. By simply uploading a rough image of the design, mnml.ai has the ability to convert it into numerous visualization styles: from day to night shots and from sketches to realistic imagery. In fact, the software has the ability to transform plain sketches into fully rendered shots and even use text prompts to control details such as colors, finishes and lighting in both exterior and interior visuals.
Learn more and review this tool >
Best AI Rendering Tool for Quick Visualizations
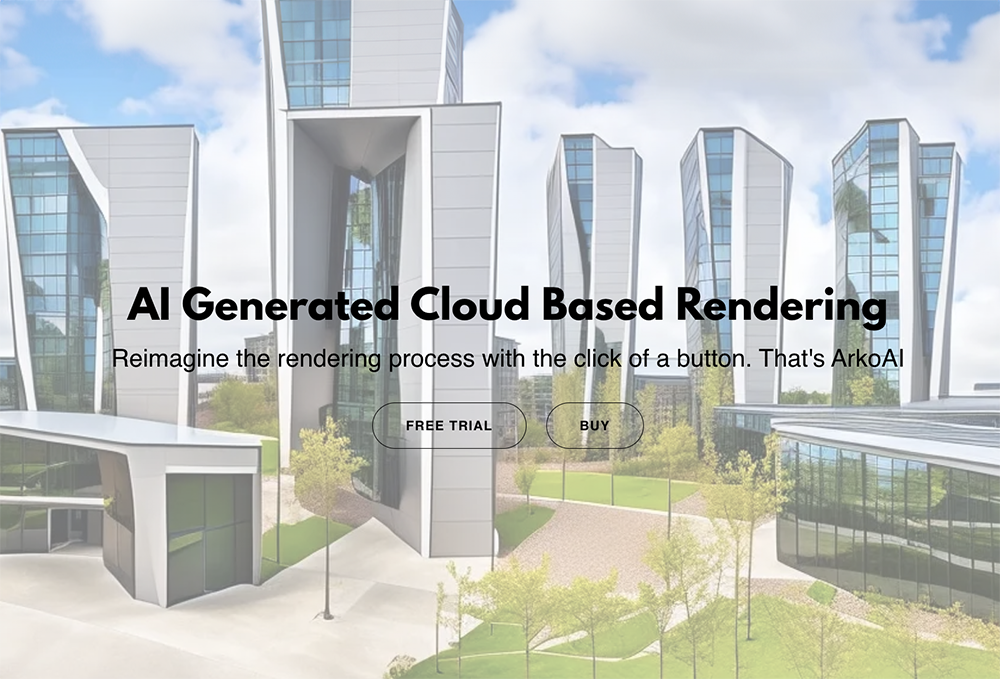 Similar to Veras, ArkoAI is also a plug-in for popular architecture software. Being, however, a cloud-based platform, its powerful rendering capabilities are ideal for quick and flexible material iterations on existing 3d models. Using simple text as well as added parameters to control the amount of effect the prompts will have on the model, architects can transform their clay renderings and shaded views into complete design proposals.
Similar to Veras, ArkoAI is also a plug-in for popular architecture software. Being, however, a cloud-based platform, its powerful rendering capabilities are ideal for quick and flexible material iterations on existing 3d models. Using simple text as well as added parameters to control the amount of effect the prompts will have on the model, architects can transform their clay renderings and shaded views into complete design proposals.
Learn more and review this tool >
How to Better Leverage AI Rendering Tools in Architecture
The following tips and considerations will help you maximize the potential of AI in architectural visualization, as well as avoiding common pitfalls associated with this fast-emerging technology.
Watch out for the elephant in the room: It is true that AI rendering software holds an impressive ability to transform ideas into very “convincing” realities. Text prompts, image-to-image models and sketch-to-rendering features enable architects to quickly reach to a finished design. Oftentimes, however, these designs may lack refinement, consideration and partially the human touch leading to proposals that may not be plausible or realistic. AI rendering tools are ideal for inspiration, experimentation and early idea representations. Nevertheless, it is important to retain creative control over an AI generated image, paying close attention to details such as material textures, lighting effects, and spatial proportions.
Beware of the plagiarism trap: It is widely known that AI technology is trained through an array of information found on the web. In the case of AI-generated renderings, architects may use preexisting images to feed into the AI tool in order to reach the desired result. Even though there have not been any clear guidelines so far on how to approach this subject, being mindful of image copyrights and licensing principles might spare users future complications and ethical considerations. In fact, using originally produced sketches and other forms of imagery to feed the AI tools may not only prove to be more ethically sustainable but also generate far more authentic and unique results.
Don’t reinvent the wheel in every rendering: Similar to any other creative process, using AI tools to produce rendered visualizations is a matter of trial and error. Writing prompts, setting AI parameters and experimenting with different image combinations are some of the skills architects need to cultivate in order to master AI visualization. Still, since the AI Spring – and as it happens in any major technological bloom – there have been numerous courses, communities and even cheat sheets for successfully operating AI technology. Architizer’s Ultimate AI Cheat Sheet for Architects and Designers! as well as its Instagram midjourneyarchitecture page provide great tips, insights and inspiration for every aspiring architect who wishes to enter the world of AI architectural visualization.
Architizerâs Tech Directory is a database of tech tools for architects â from the latest generative design and AI to rendering and visualization, 3D modeling, project management and many more. Explore the complete library of categories here.

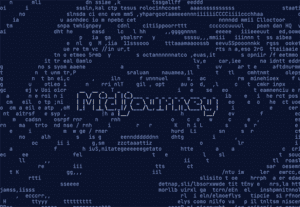
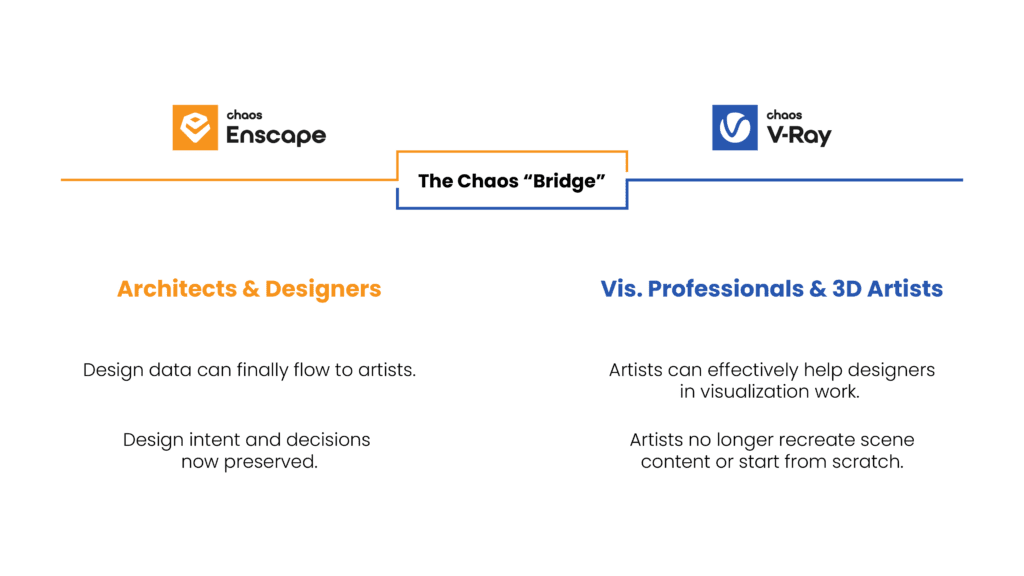
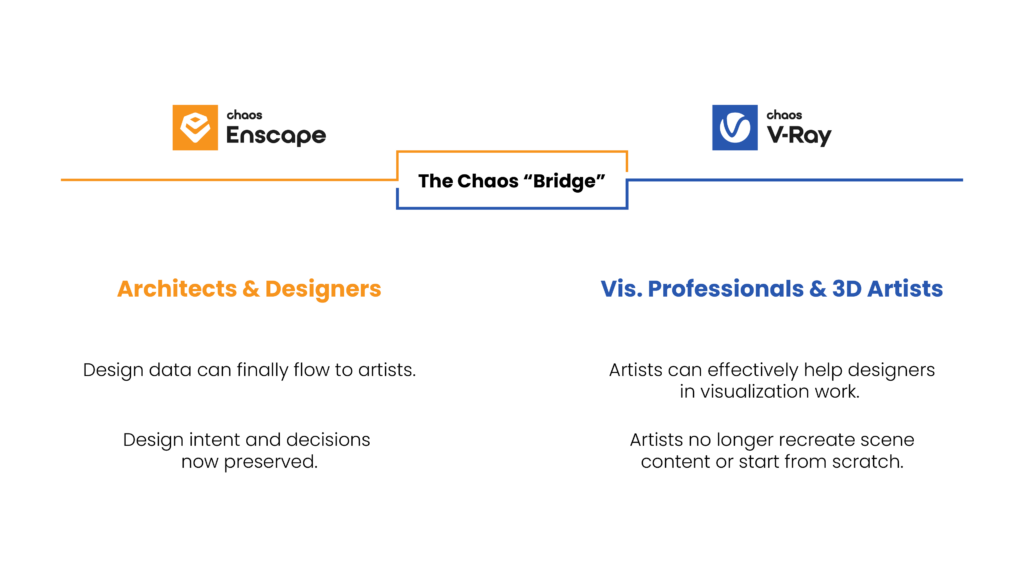 A new solution to this workflow problem has arrived in the form of the Bridge between Enscape and V-Ray.
A new solution to this workflow problem has arrived in the form of the Bridge between Enscape and V-Ray. 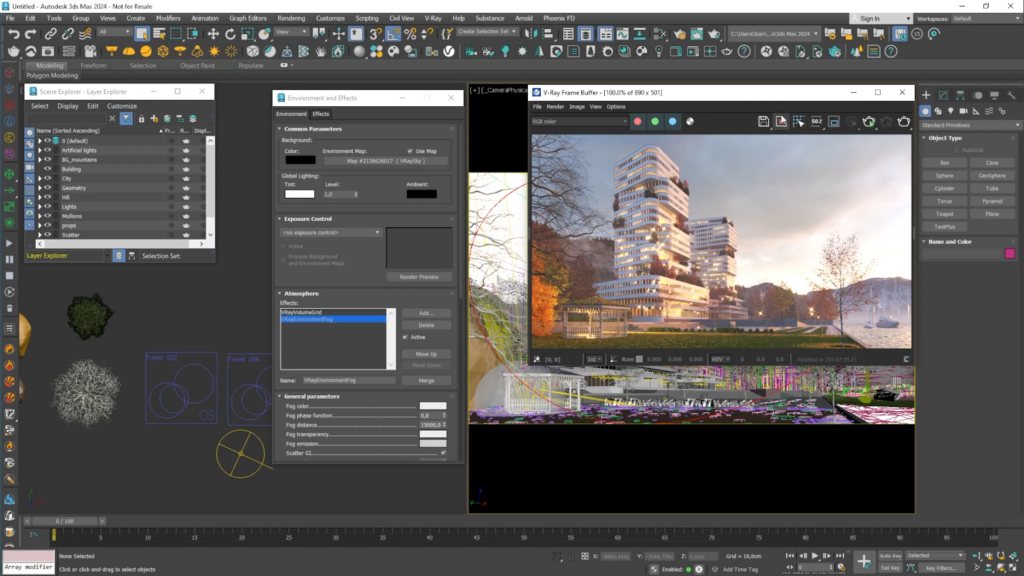 The best illustration of the Bridge’s benefits can be seen in V-Ray’s hyper-realistic lighting and material rendering capabilities. When opened in V-Ray, lights defined by designers in Enscape feature a far greater degree of control over intensity, color, and physical accuracy. Materials in V-Ray likewise exhibit more realistic interaction with light than they do in Enscape, enhancing the ability to depict translucency, subsurface scattering, tinted glass surfaces and mirror surfaces. In the hands of a professional visualization artist, these capabilities make the difference between a compelling rendering and a jaw-dropping, life-like image.
The best illustration of the Bridge’s benefits can be seen in V-Ray’s hyper-realistic lighting and material rendering capabilities. When opened in V-Ray, lights defined by designers in Enscape feature a far greater degree of control over intensity, color, and physical accuracy. Materials in V-Ray likewise exhibit more realistic interaction with light than they do in Enscape, enhancing the ability to depict translucency, subsurface scattering, tinted glass surfaces and mirror surfaces. In the hands of a professional visualization artist, these capabilities make the difference between a compelling rendering and a jaw-dropping, life-like image.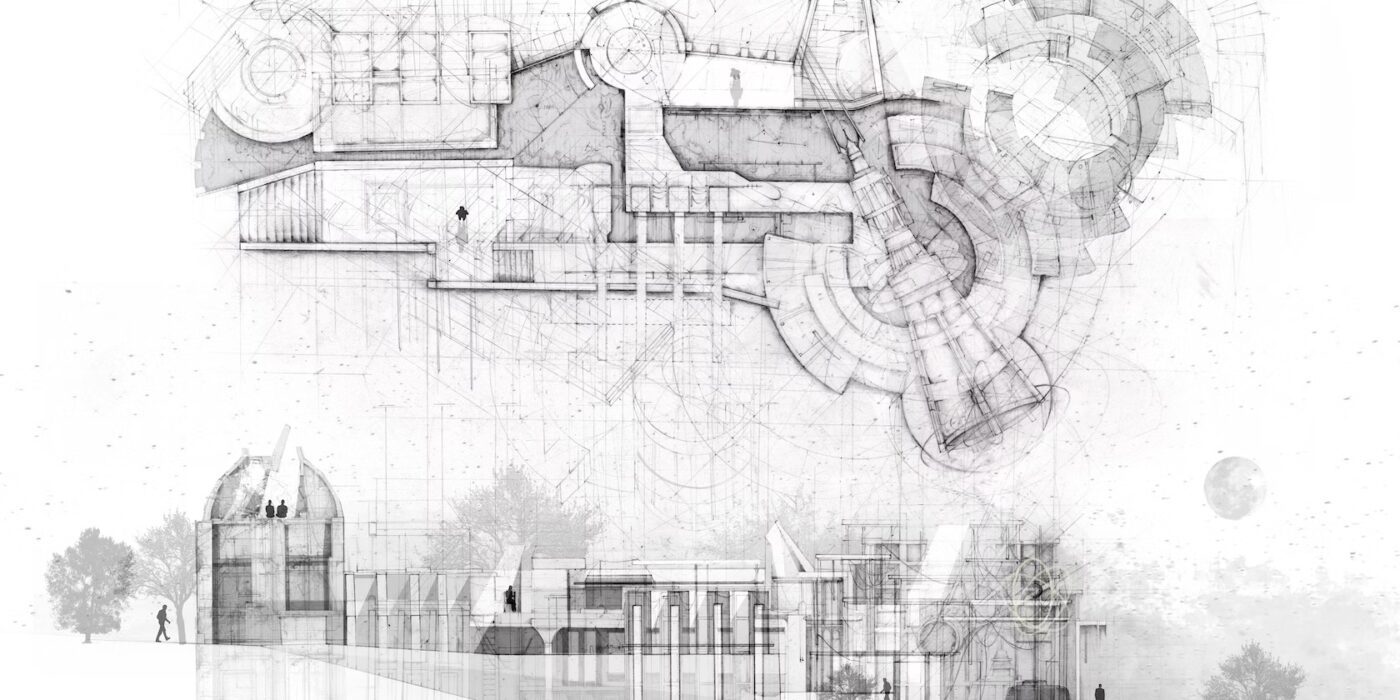
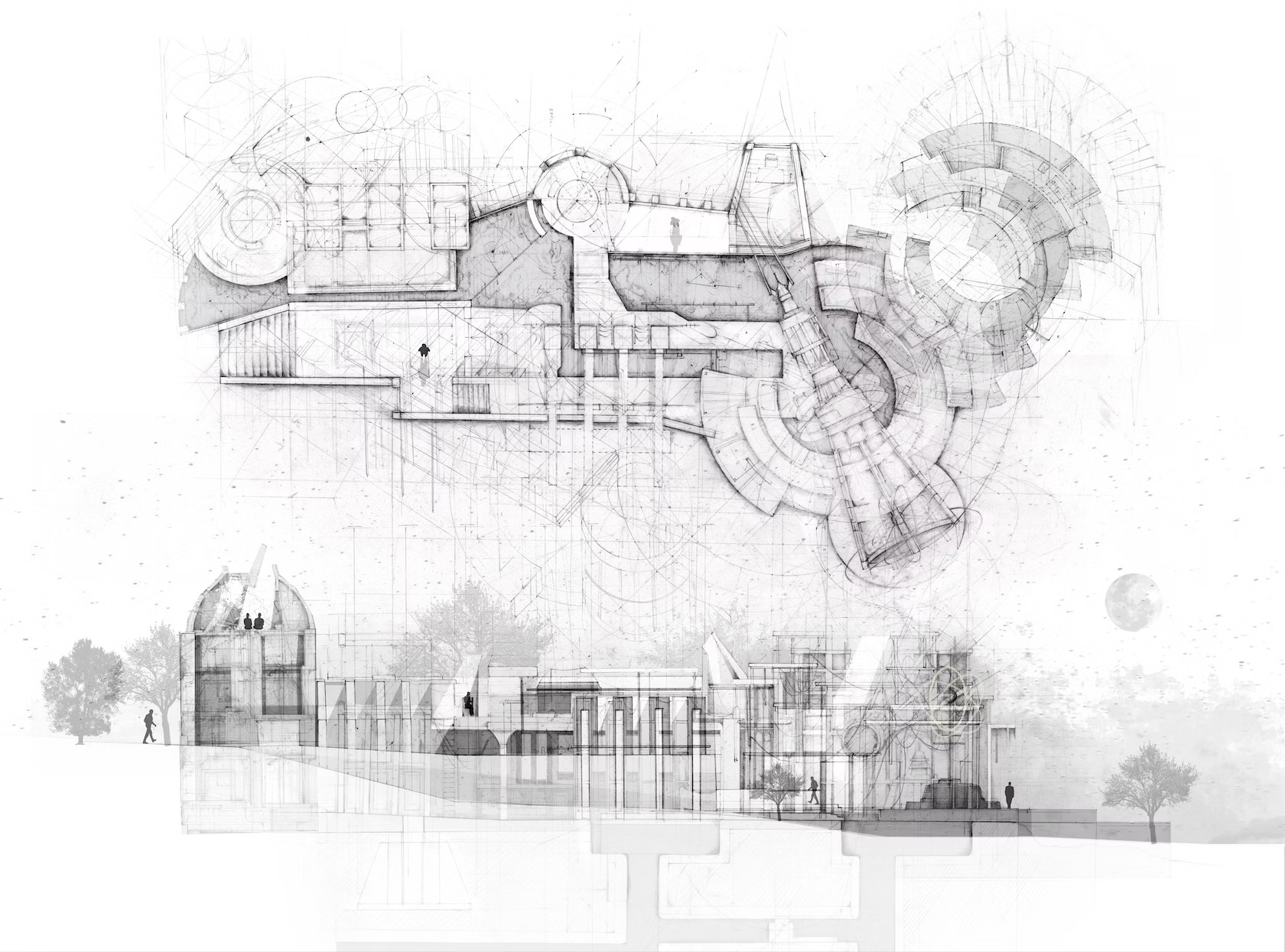 “The Last Resort, a black hole observatory located in Greenwich Park, is a testament to humanity’s quest for survival and a gateway between alternate dimensions. As the stars emerge each night, the observatory awakens, physicists gathering within hallowed halls and pooling centuries of knowledge into one goal: seeking an inter-dimensional refuge in the race against our planet’s dying climate.
“The Last Resort, a black hole observatory located in Greenwich Park, is a testament to humanity’s quest for survival and a gateway between alternate dimensions. As the stars emerge each night, the observatory awakens, physicists gathering within hallowed halls and pooling centuries of knowledge into one goal: seeking an inter-dimensional refuge in the race against our planet’s dying climate.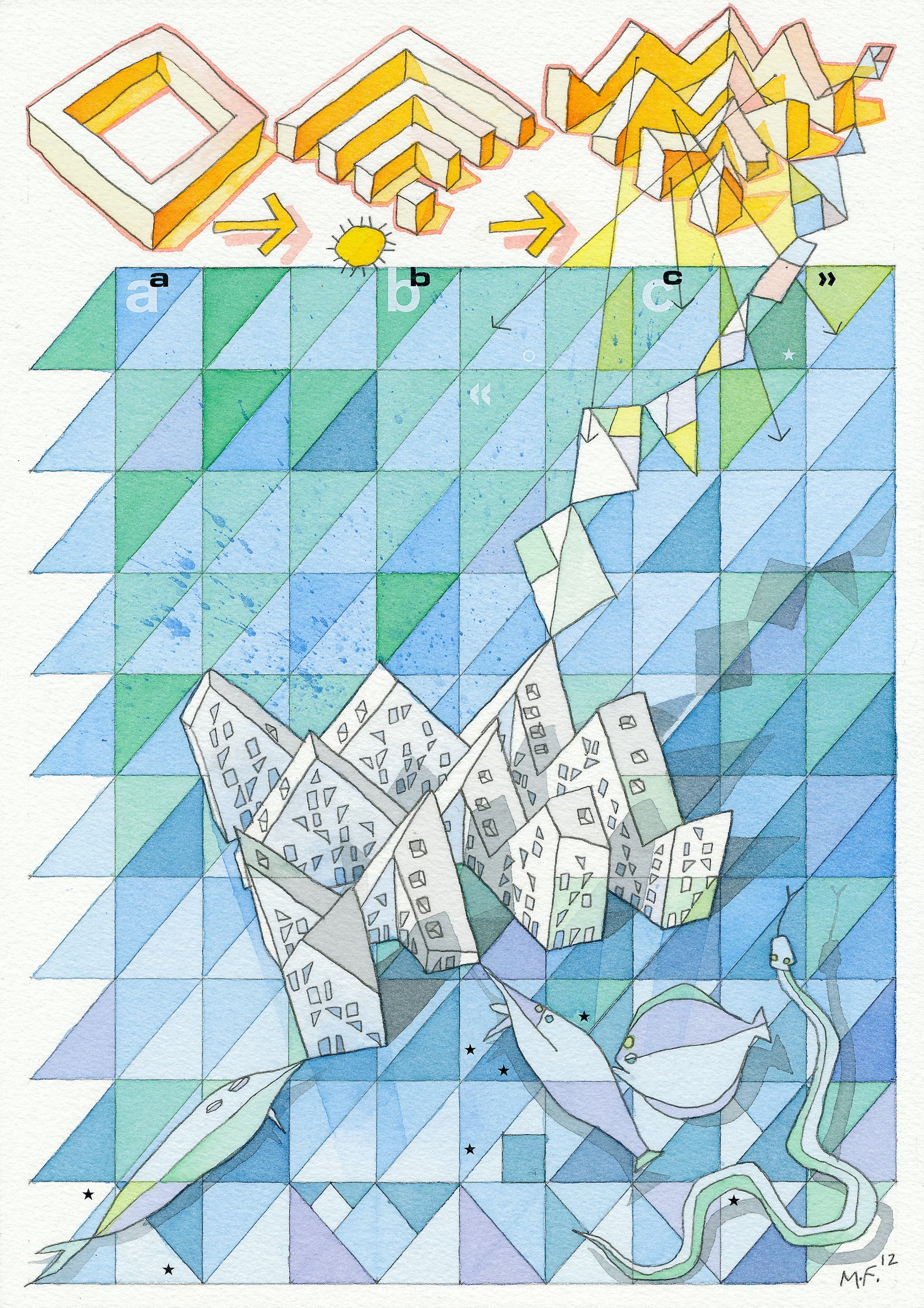 “The Iceberg is among the first completed projects in the redevelopment of Aarhus’ former container port for 7,000 residents and 12,000 workplaces, spanning 800,000 meters square — one of Europe’s largest harborfront developments. The client, PensionDanmark, assigned CEBRA to maximize views and sunlight for every apartment. Challenging the master plan of closed blocks, The Iceberg consists of four L-shaped wings. The street spaces between the parallel wings open towards the water.
“The Iceberg is among the first completed projects in the redevelopment of Aarhus’ former container port for 7,000 residents and 12,000 workplaces, spanning 800,000 meters square — one of Europe’s largest harborfront developments. The client, PensionDanmark, assigned CEBRA to maximize views and sunlight for every apartment. Challenging the master plan of closed blocks, The Iceberg consists of four L-shaped wings. The street spaces between the parallel wings open towards the water.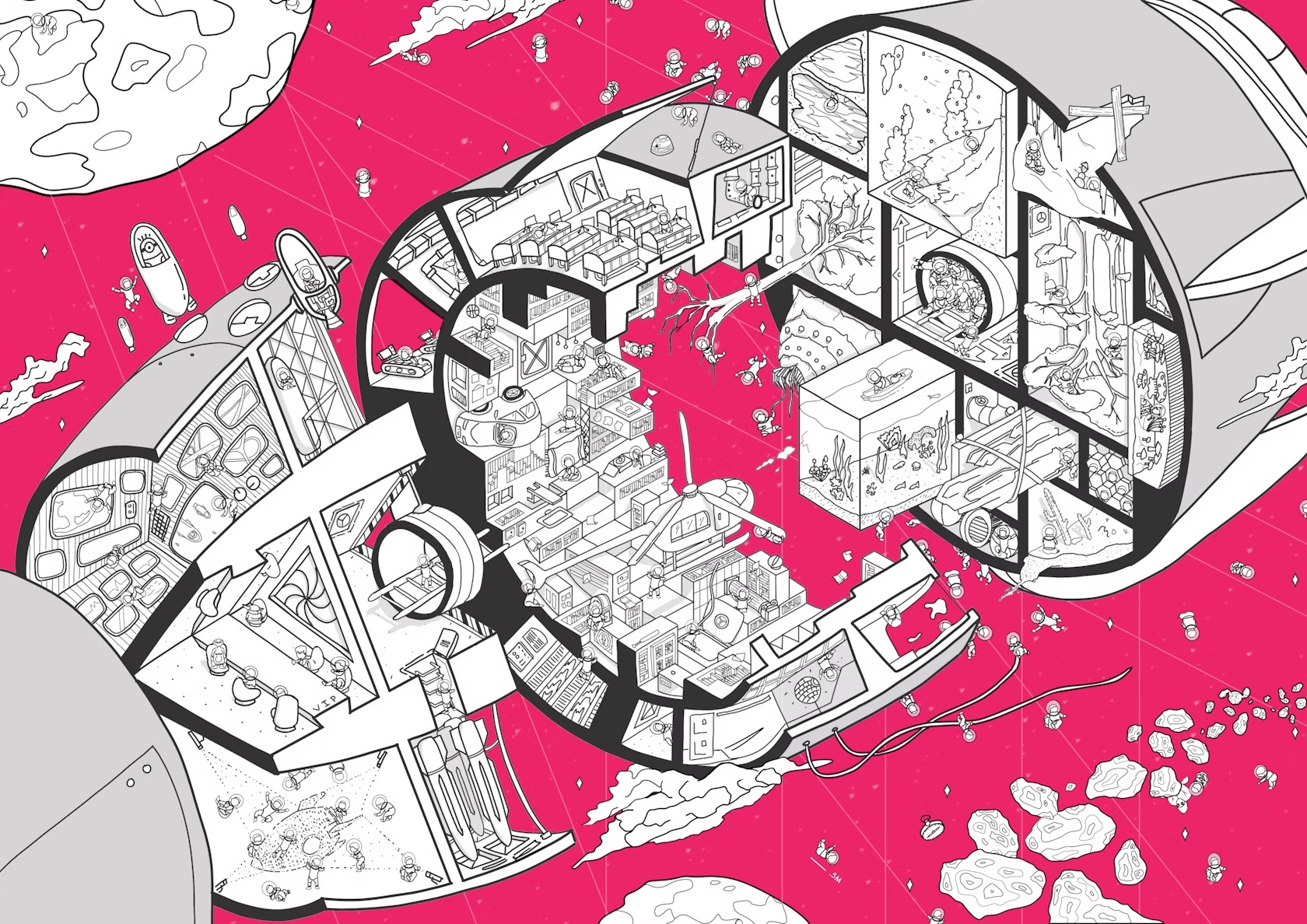 This imaginative drawing “Fable or Failure” by Alexander Jeong and Brandon Hing won the 2023 Architizer Vision Award for a Student Drawing in the Computer Aided category. Jeong and Hing’s rendering reimagines a multitude of fantastical scenarios through space travel. As the duo notes, “Fable or Failure is a project that seeks to reimagine how space travel can be conceptualized in the distant future of societal development.” Taking the shape of an exploded axonometric drawing, the winning entry uses black, white and grey linework and shading, as well as a single color to denote outer space.
This imaginative drawing “Fable or Failure” by Alexander Jeong and Brandon Hing won the 2023 Architizer Vision Award for a Student Drawing in the Computer Aided category. Jeong and Hing’s rendering reimagines a multitude of fantastical scenarios through space travel. As the duo notes, “Fable or Failure is a project that seeks to reimagine how space travel can be conceptualized in the distant future of societal development.” Taking the shape of an exploded axonometric drawing, the winning entry uses black, white and grey linework and shading, as well as a single color to denote outer space.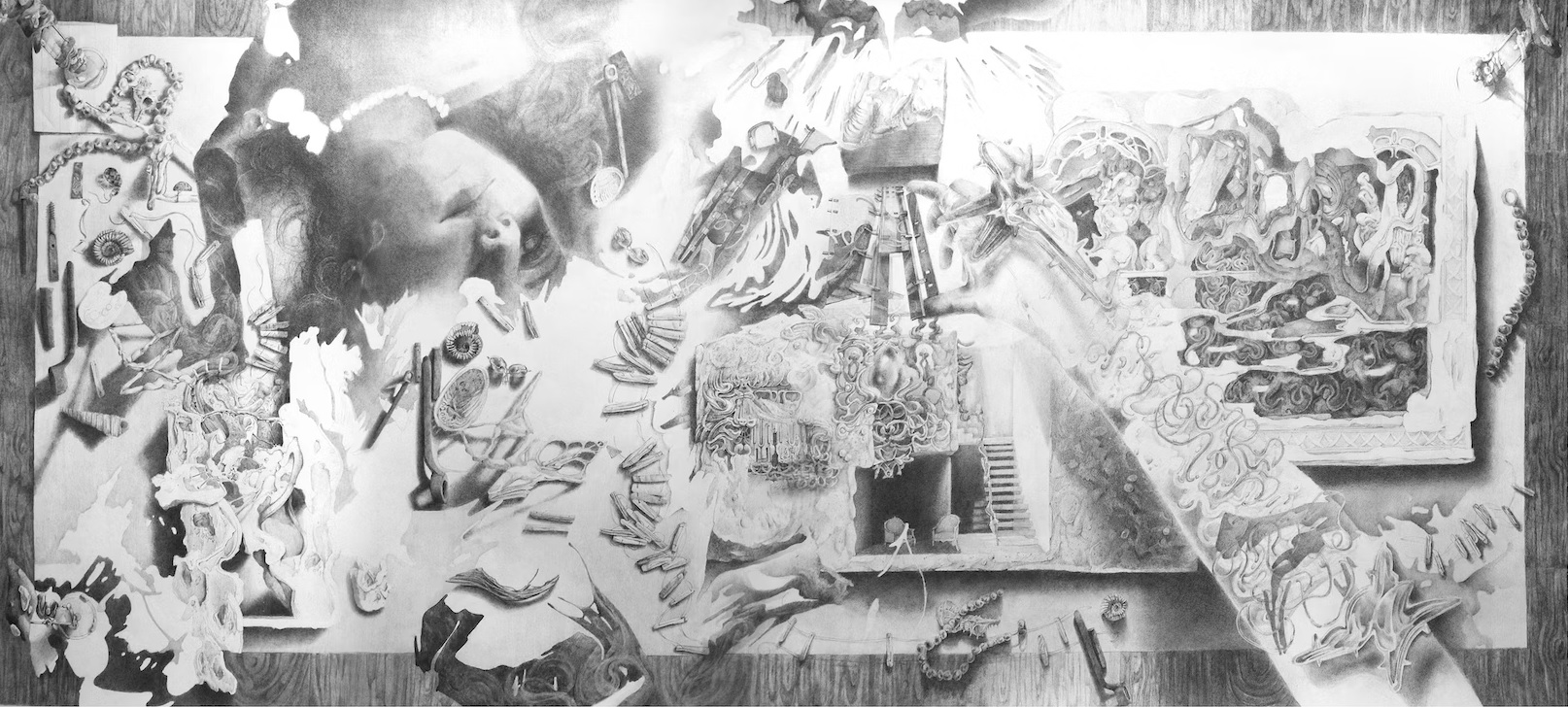 “Where do we go when we read? The pub designed for Amsterdam’s city centre aims to answer this, creating a bar residing in the metaphysical, that through its drawings invite you in, wherever you may be visiting the pub from. The pencil drawings emerge from data collected within the site at dusk when the pub opens. Small devices constructed from black mirrors and poetic fragments were taken to the site at this time and created textual openings to it, using the fragments as locators.
“Where do we go when we read? The pub designed for Amsterdam’s city centre aims to answer this, creating a bar residing in the metaphysical, that through its drawings invite you in, wherever you may be visiting the pub from. The pencil drawings emerge from data collected within the site at dusk when the pub opens. Small devices constructed from black mirrors and poetic fragments were taken to the site at this time and created textual openings to it, using the fragments as locators.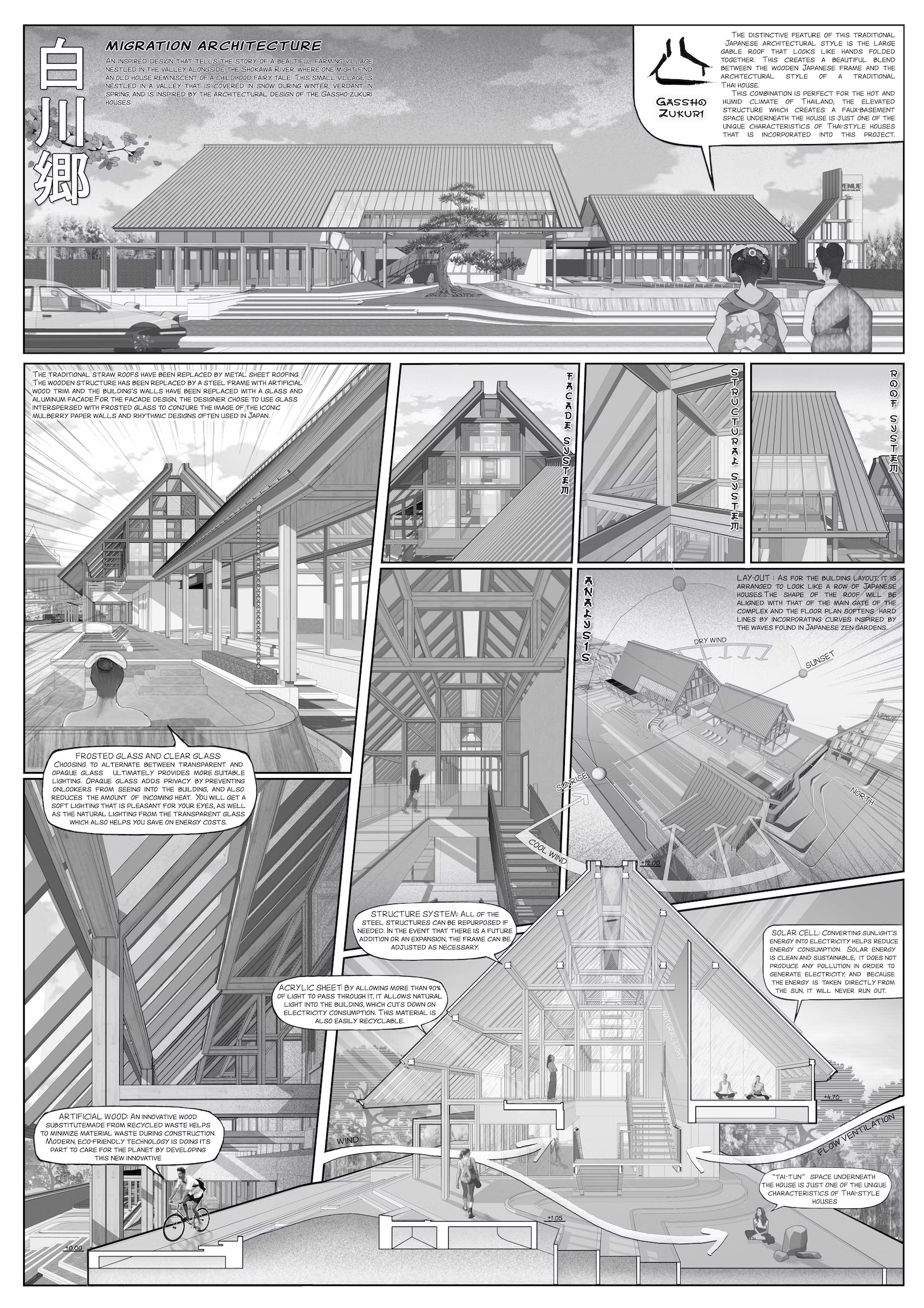 “Underlining the idea that CAD drawings can be done in many different styles, the drawing VENUE ID PINKLAO-SALAYA “Shirakawa-go” by LWD.Co was the Vision Awards Studio Winner this year for Computer Aided Drawing. As the team outlines, it was made as an “inspired design that tells the story of a beautiful farming village nestled in the valley alongside the Shokawa River, where one might find an old house reminiscent of a childhood fairy tale.” Reading like a comic, the juxtaposition of angles, moments and frames moves the eye through the drawing and text.
“Underlining the idea that CAD drawings can be done in many different styles, the drawing VENUE ID PINKLAO-SALAYA “Shirakawa-go” by LWD.Co was the Vision Awards Studio Winner this year for Computer Aided Drawing. As the team outlines, it was made as an “inspired design that tells the story of a beautiful farming village nestled in the valley alongside the Shokawa River, where one might find an old house reminiscent of a childhood fairy tale.” Reading like a comic, the juxtaposition of angles, moments and frames moves the eye through the drawing and text.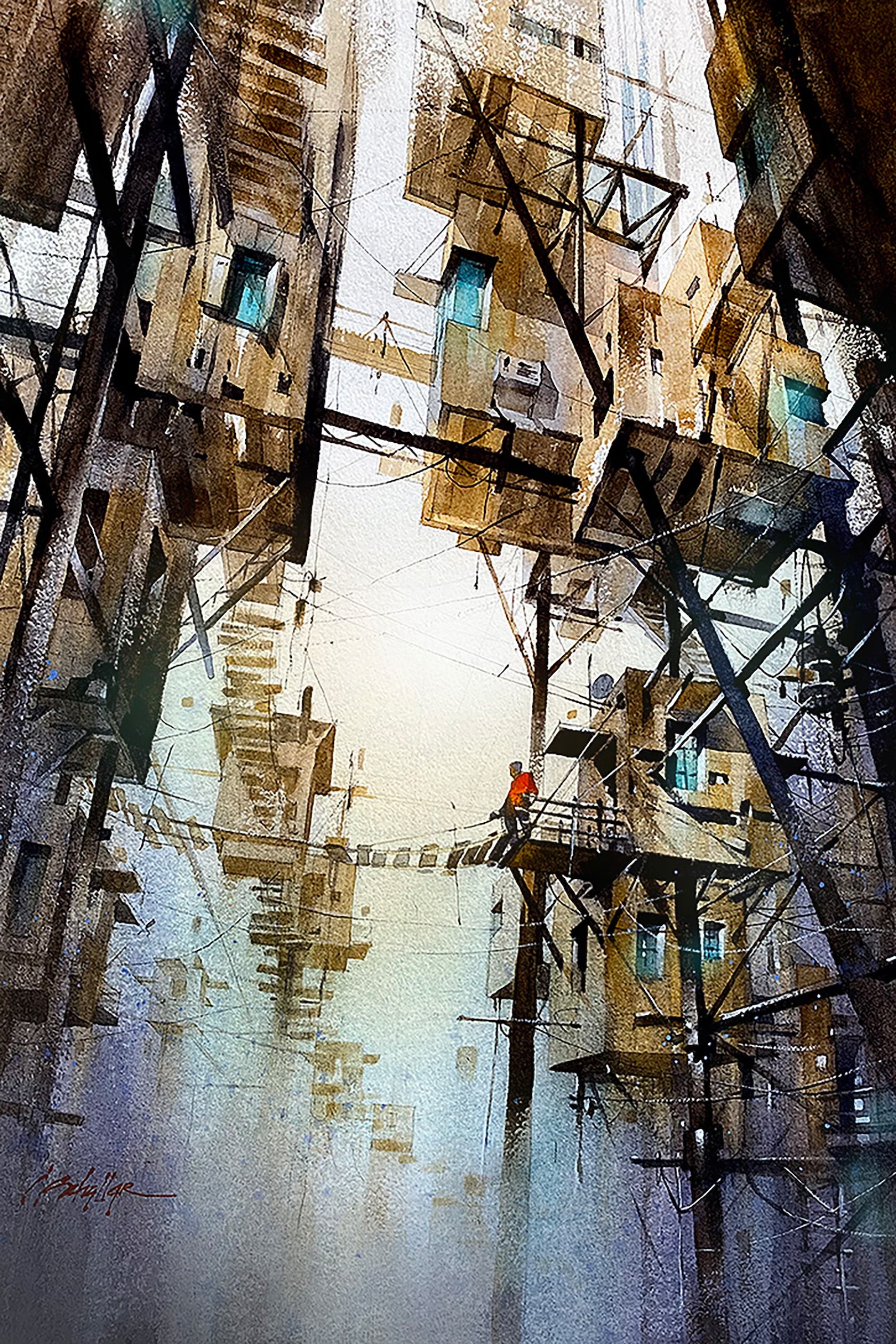 “There is a universe of possibility that spans the distance between what we look at and what we see. And in that space is our experience of the world. This is what I try to paint — the experience of seeing my world — from perspectives both external and from within. And as such, dreams, memories, and pure imagination are every bit as valid as is anything that can be physically observed.”
“There is a universe of possibility that spans the distance between what we look at and what we see. And in that space is our experience of the world. This is what I try to paint — the experience of seeing my world — from perspectives both external and from within. And as such, dreams, memories, and pure imagination are every bit as valid as is anything that can be physically observed.”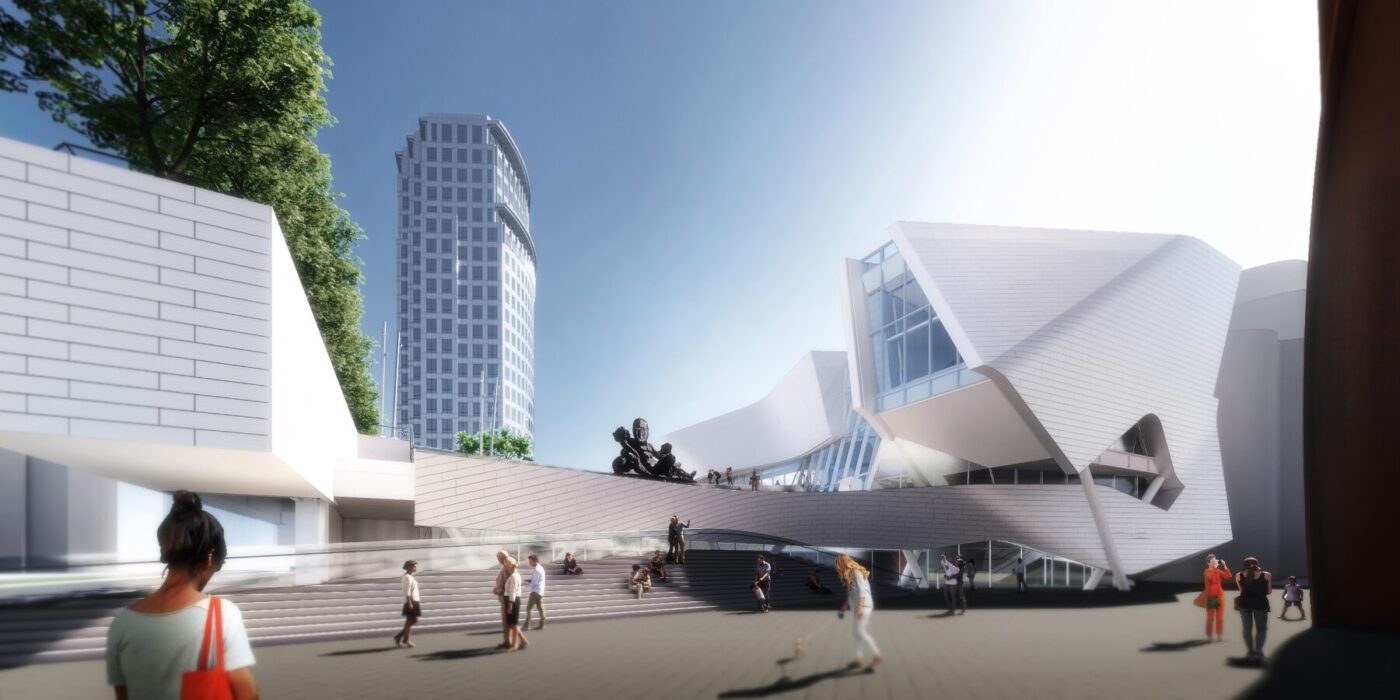
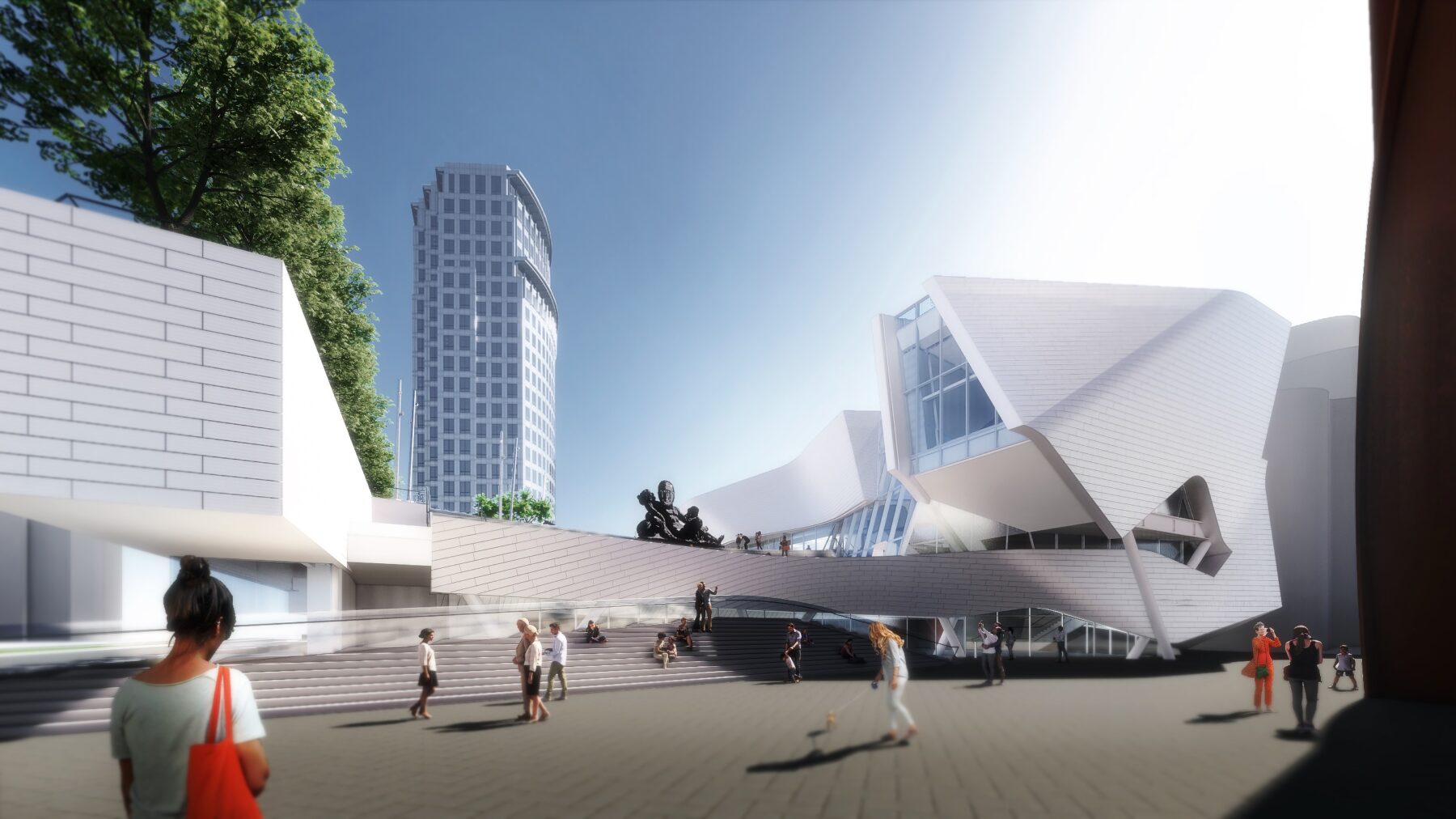
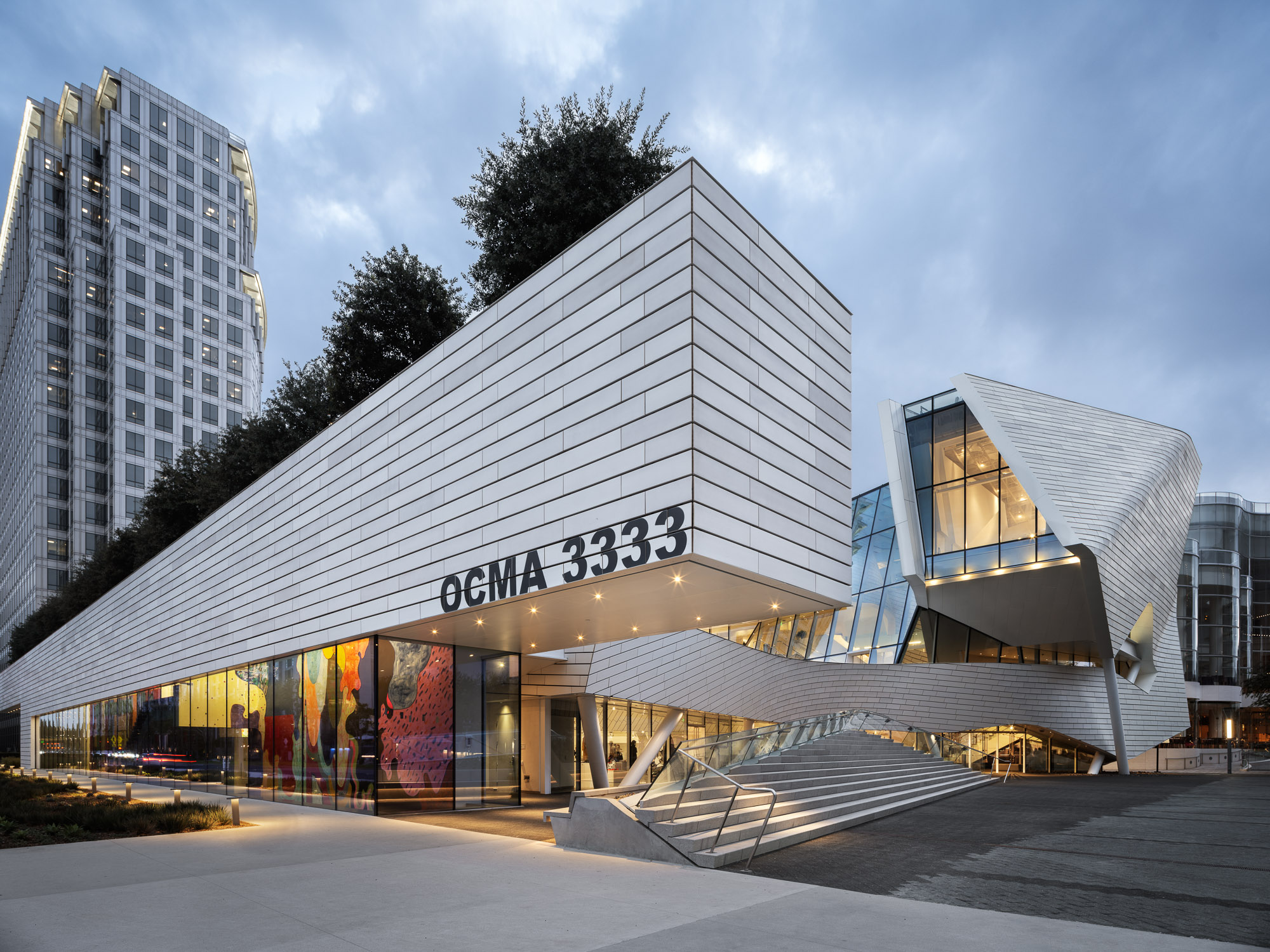 The design of the new Orange County Museum of Art addresses the need for museum space to be both flexible and functional as well as inviting and memorable. With flexible exhibition galleries, dedicated space for educational programming, and areas for public gathering, the new building was made to provide expanded access to the museum’s permanent collection and its world-class special exhibition program. The main floor is dedicated to reconfigurable open-span exhibition space, complemented by mezzanine, black-box, and jewel-box galleries that can accommodate temporary and permanent collection exhibitions spanning scales and mediums.
The design of the new Orange County Museum of Art addresses the need for museum space to be both flexible and functional as well as inviting and memorable. With flexible exhibition galleries, dedicated space for educational programming, and areas for public gathering, the new building was made to provide expanded access to the museum’s permanent collection and its world-class special exhibition program. The main floor is dedicated to reconfigurable open-span exhibition space, complemented by mezzanine, black-box, and jewel-box galleries that can accommodate temporary and permanent collection exhibitions spanning scales and mediums.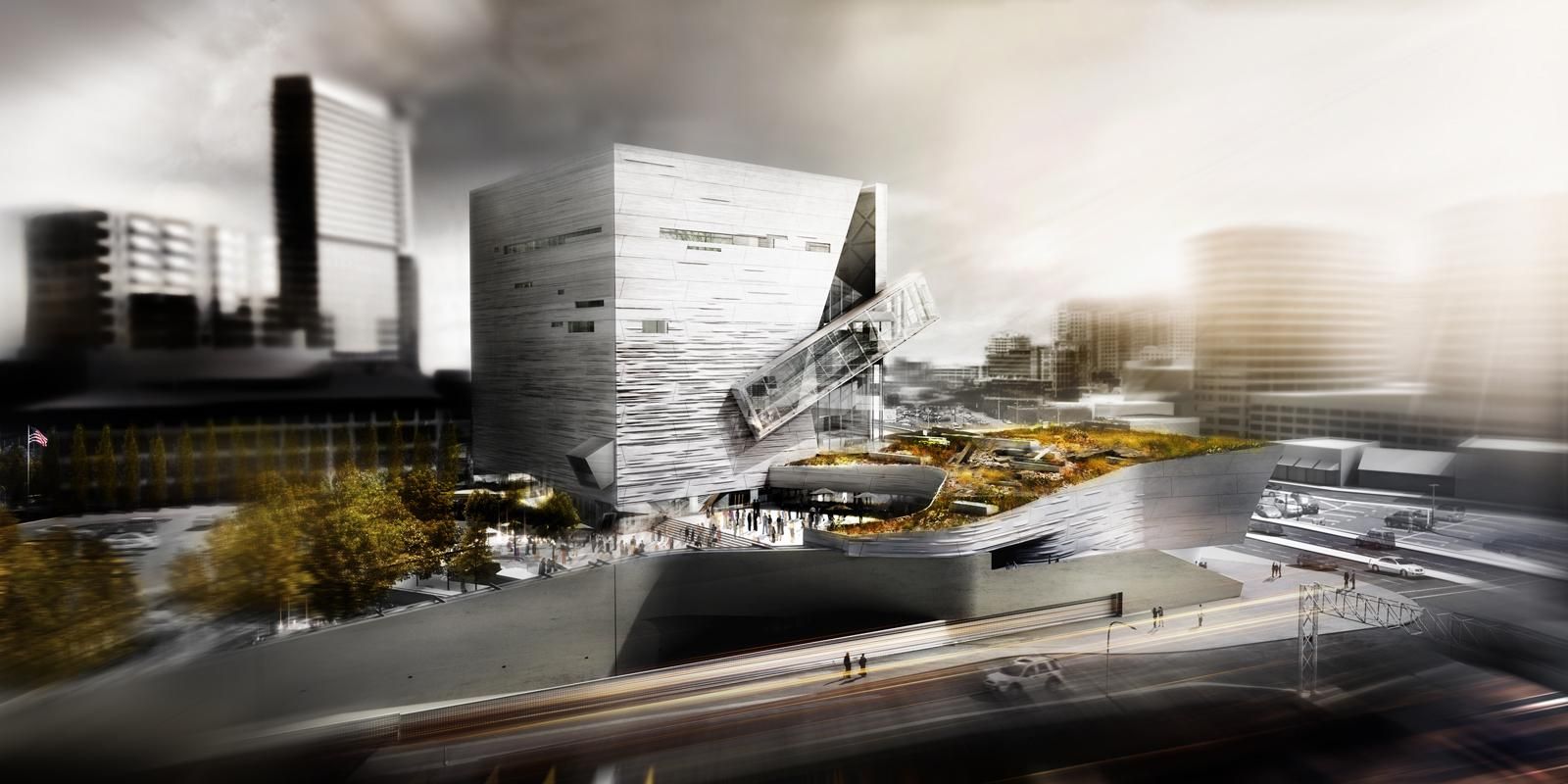
 Giving shape to concrete, Morphosis Architects explored the material’s potential through the Perot Museum of Nature and Science in Dallas. Built to bring a simple cube and plinth into high relief, the Perot Museum showcases a precast-concrete panel façade. As a material investigation integrating structure and formwork, the elegant cladding solution was made possible through computer aided modeling and a collaboration with Gate Precast of Hillsboro, Texas.
Giving shape to concrete, Morphosis Architects explored the material’s potential through the Perot Museum of Nature and Science in Dallas. Built to bring a simple cube and plinth into high relief, the Perot Museum showcases a precast-concrete panel façade. As a material investigation integrating structure and formwork, the elegant cladding solution was made possible through computer aided modeling and a collaboration with Gate Precast of Hillsboro, Texas.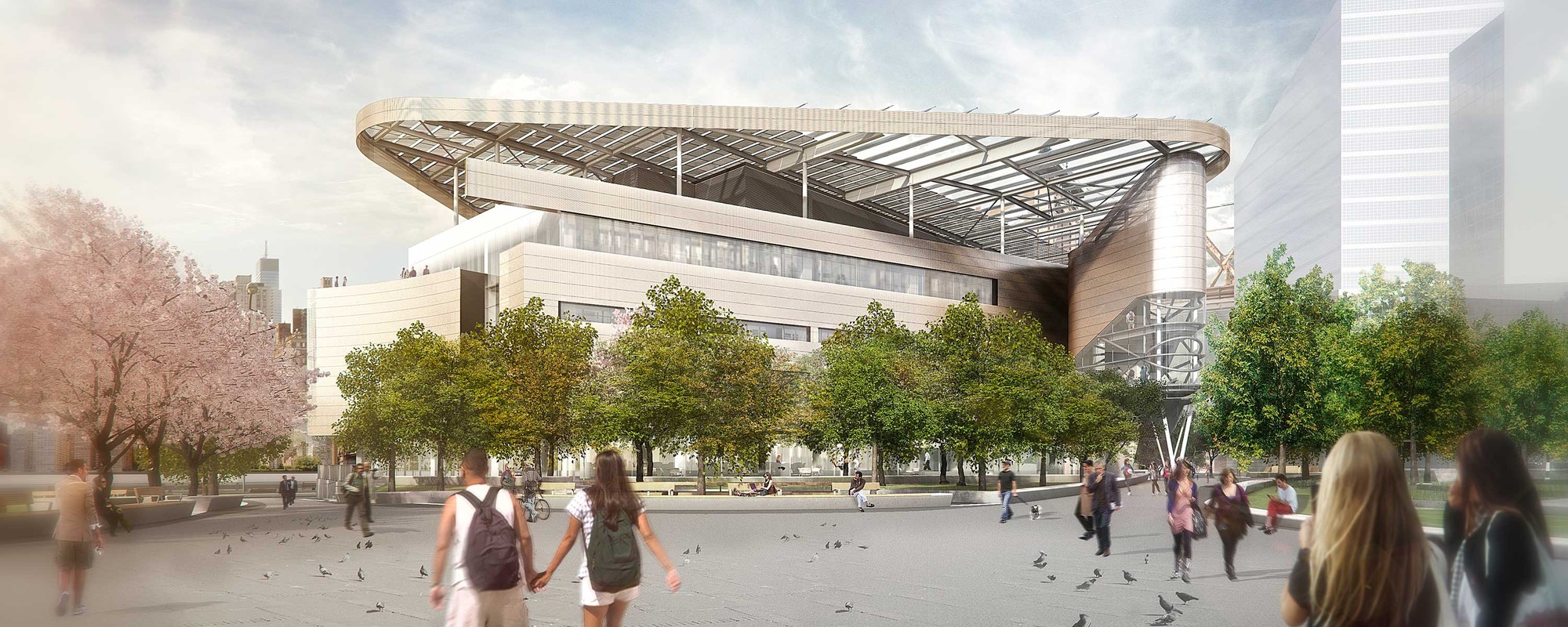
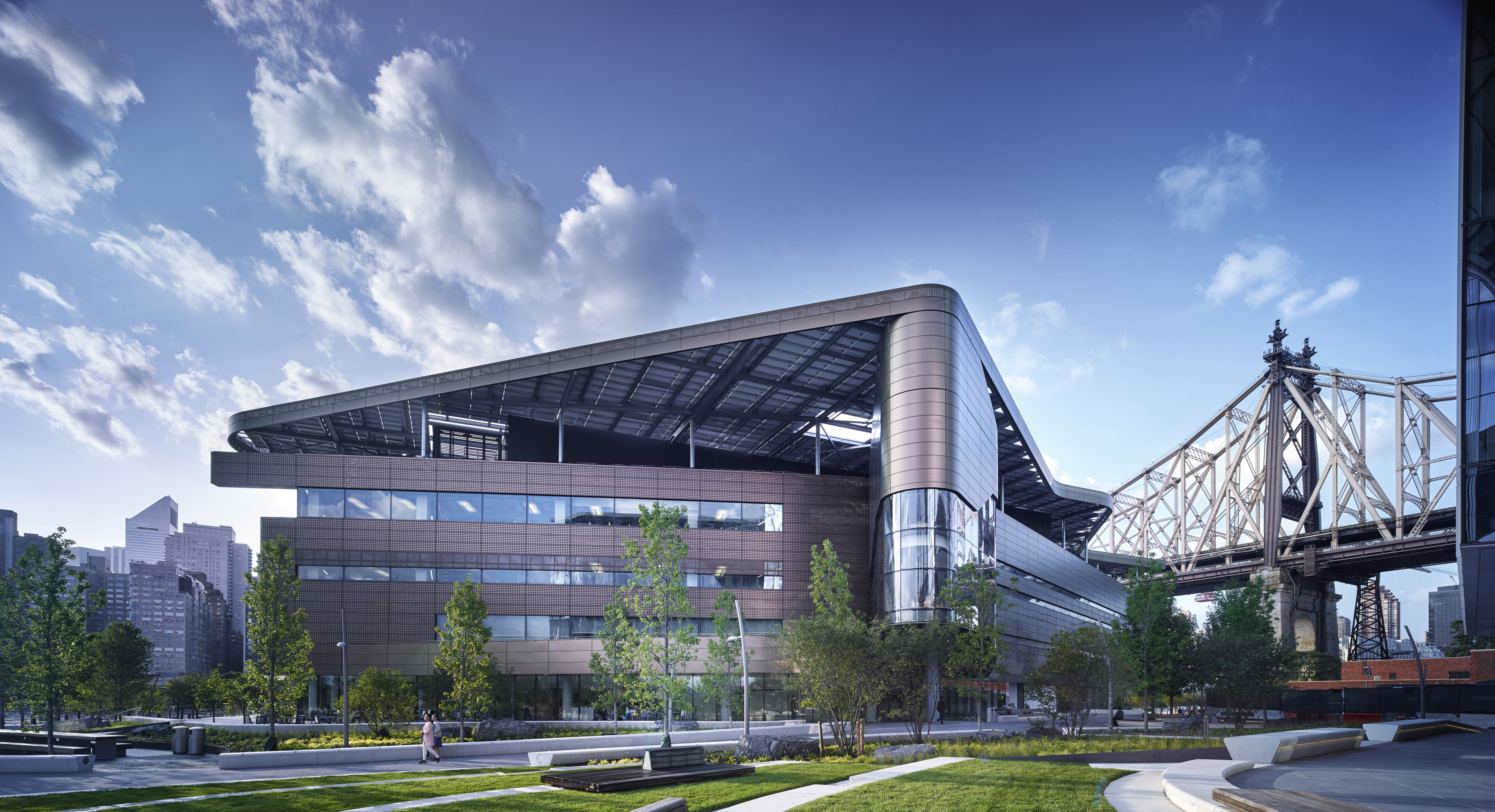 Designed to become a net-zero building, The Bloomberg Center forms the heart of the Cornell Tech campus on Roosevelt Island. The Bloomberg Center was made to reflect the school’s joint goals of creativity and excellence by providing academic spaces that foster collective enterprise and collaboration. The four-story, 160,000-square-foot (14,865-square-meter) academic building is named in honor of Emma and Georgina Bloomberg in recognition of a $100-million gift from Michael Bloomberg, who was responsible for bringing Cornell Tech to New York City while serving as the city’s 108th Mayor. The four-story building is set beneath a photovoltaic canopy with a low and narrow profile framing views across the island.
Designed to become a net-zero building, The Bloomberg Center forms the heart of the Cornell Tech campus on Roosevelt Island. The Bloomberg Center was made to reflect the school’s joint goals of creativity and excellence by providing academic spaces that foster collective enterprise and collaboration. The four-story, 160,000-square-foot (14,865-square-meter) academic building is named in honor of Emma and Georgina Bloomberg in recognition of a $100-million gift from Michael Bloomberg, who was responsible for bringing Cornell Tech to New York City while serving as the city’s 108th Mayor. The four-story building is set beneath a photovoltaic canopy with a low and narrow profile framing views across the island.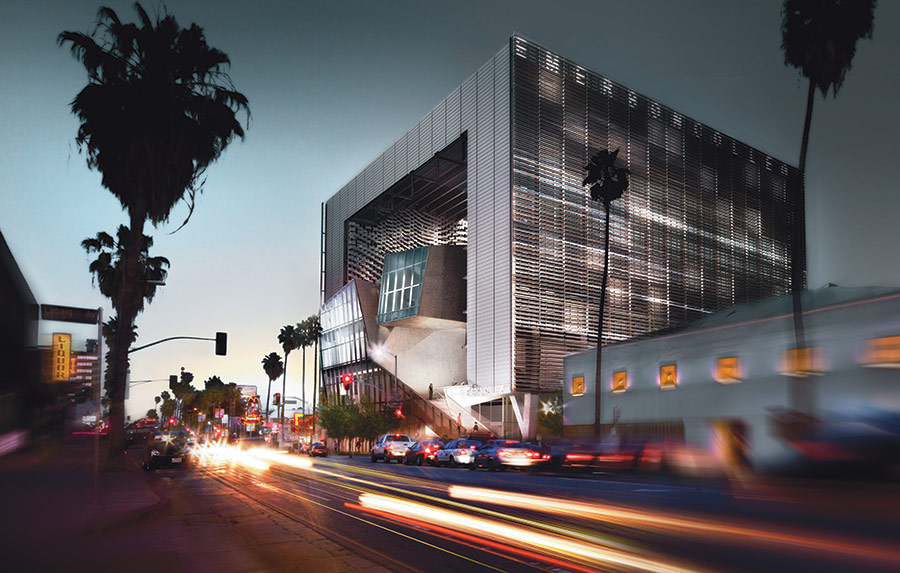
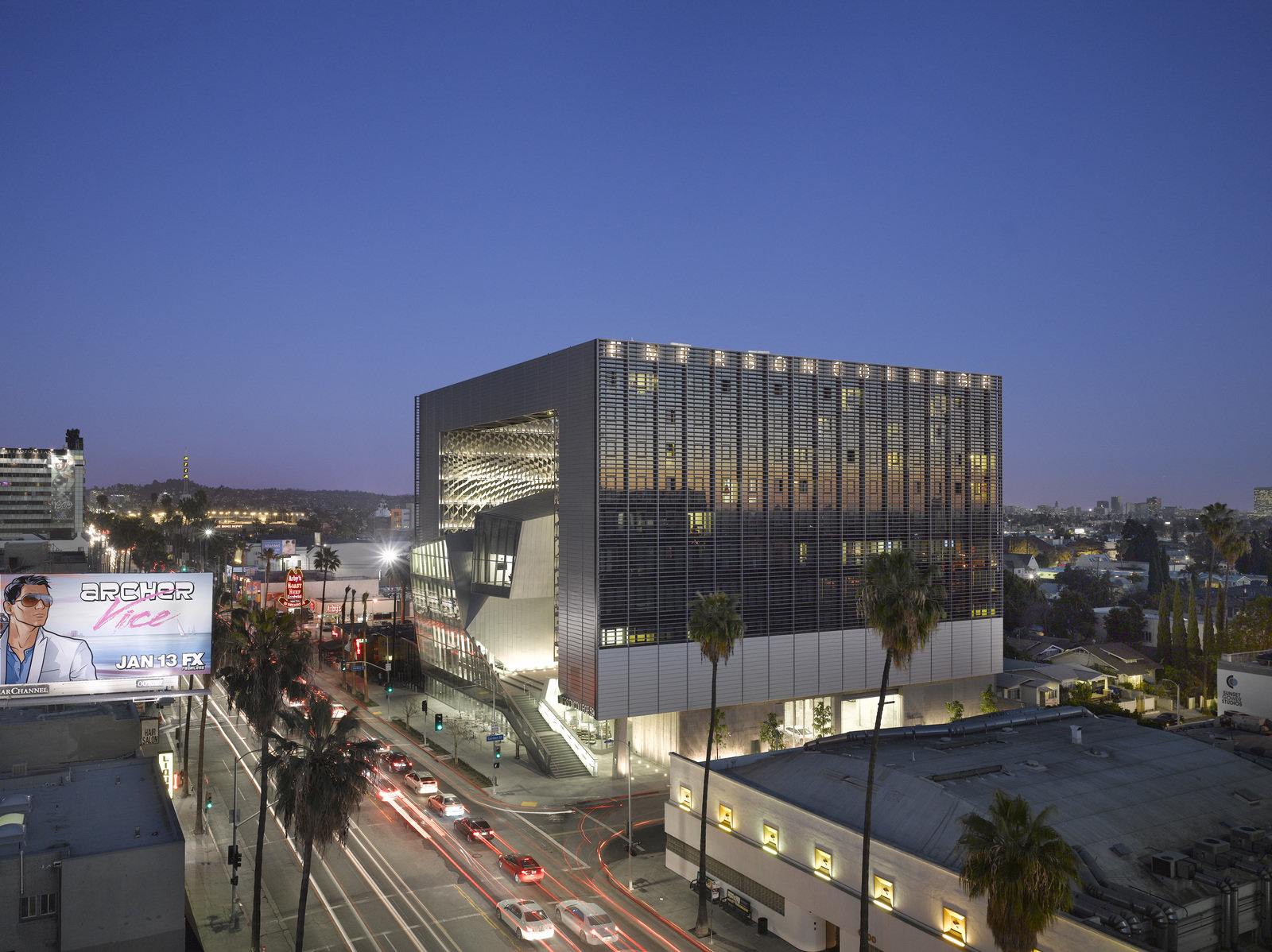 Emerson Los Angeles has emerged as a significant landmark in Los Angeles. As a backdrop for student filmmakers, the building weaves an urban fabric of outdoor and indoor spaces together with two slender residential towers bridged by a multi-use platform. With over 180 student rooms, four faculty apartments, film and video production labs, and classrooms, the project combines both a sculptural central mass and an undulating, textured metal scrim. At over 100,000 square feet (9,290 square meters) and ten stories high, the project spurred redevelopment as part of a larger transformation in Hollywood.
Emerson Los Angeles has emerged as a significant landmark in Los Angeles. As a backdrop for student filmmakers, the building weaves an urban fabric of outdoor and indoor spaces together with two slender residential towers bridged by a multi-use platform. With over 180 student rooms, four faculty apartments, film and video production labs, and classrooms, the project combines both a sculptural central mass and an undulating, textured metal scrim. At over 100,000 square feet (9,290 square meters) and ten stories high, the project spurred redevelopment as part of a larger transformation in Hollywood.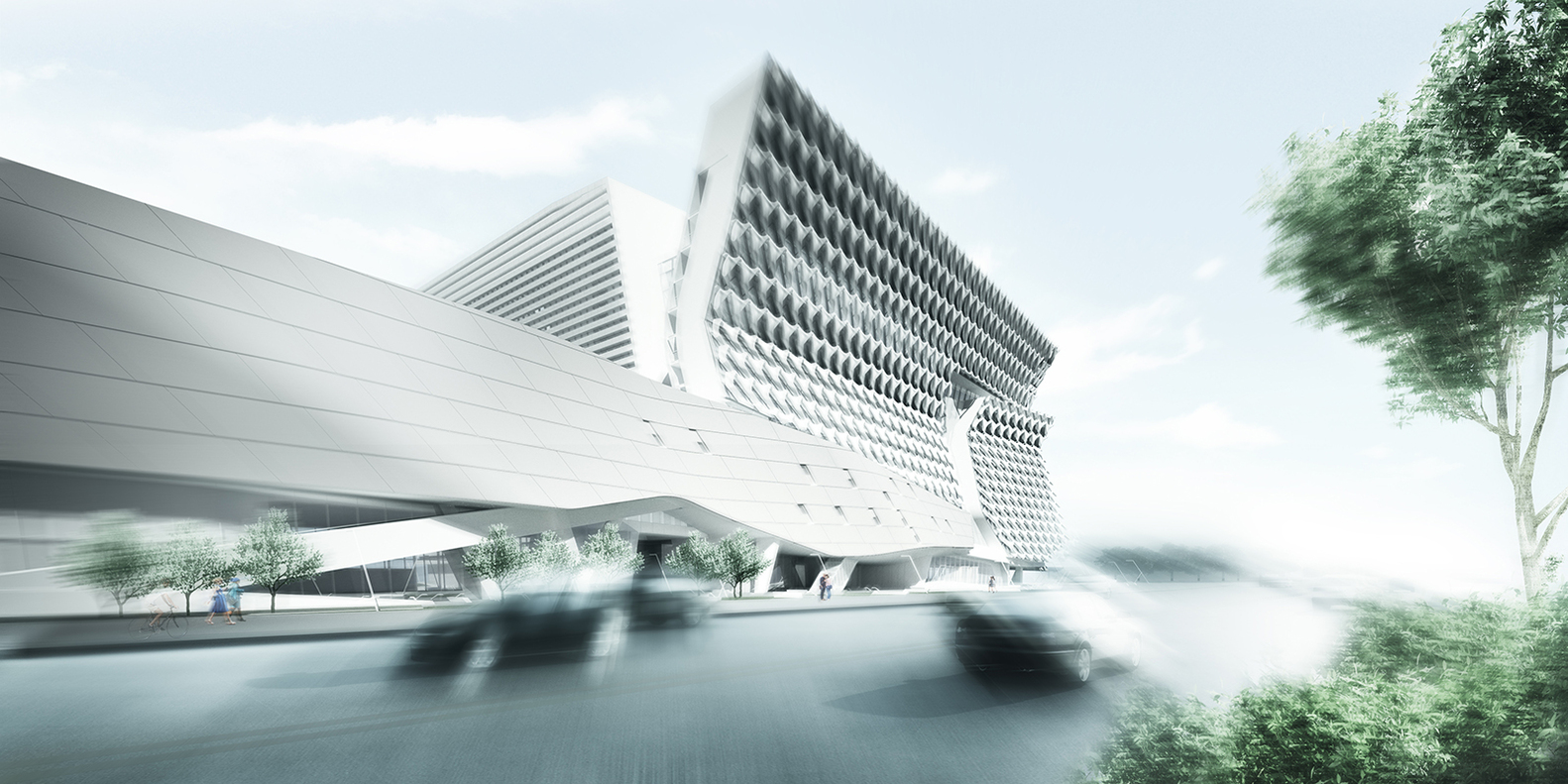
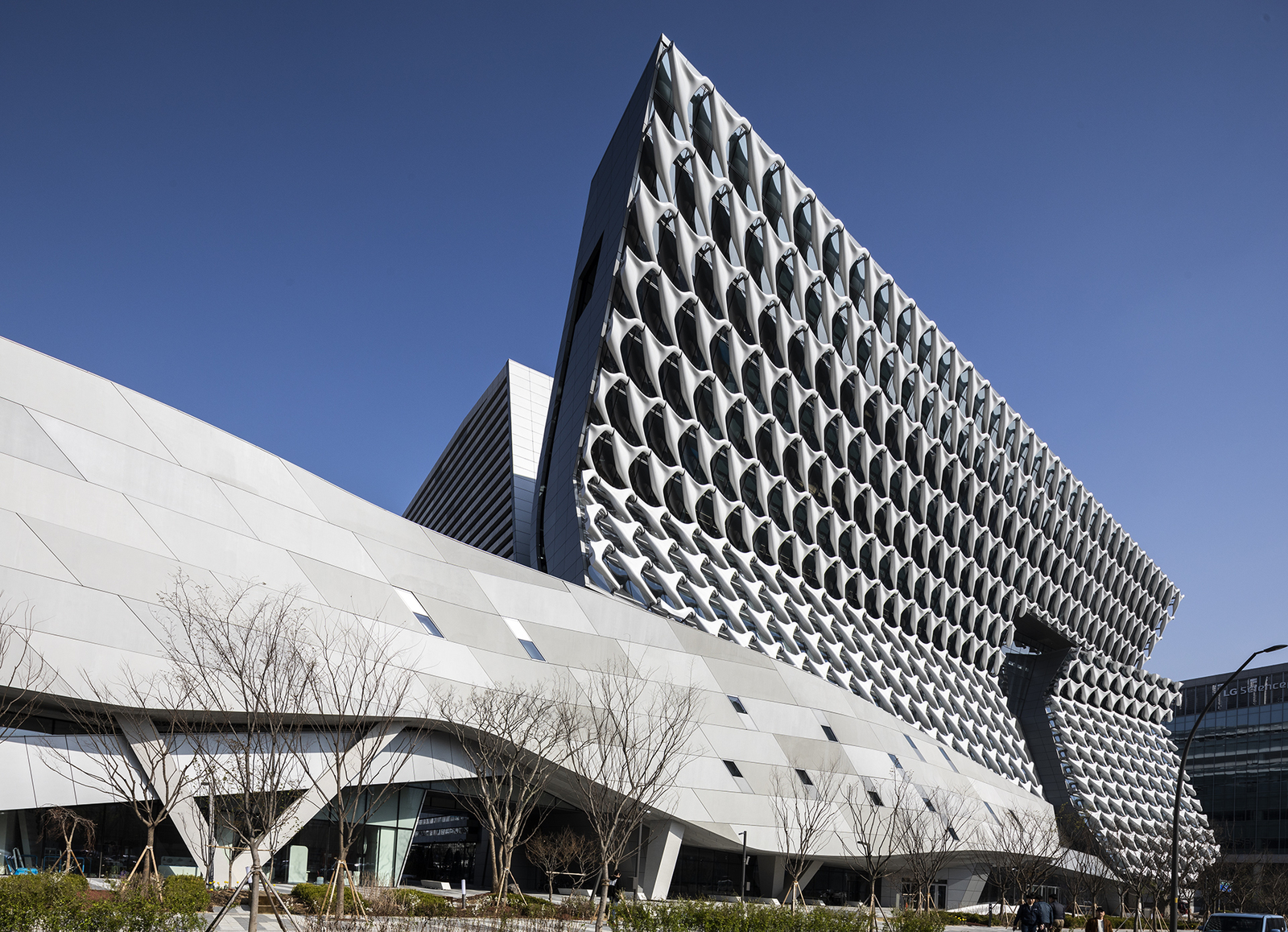 Sited in Seoul, Kolon’s new flagship research and development facility brings together researchers, leadership and designers in one location. The building combines flexible laboratory facilities with executive offices and active social spaces that encourage greater interaction and exchange across the company. The four-acre project site sits adjacent to Magok’s central park — a prominent location for what will be the district’s first major completed building. The building folds towards the park, providing passive shading to the lower floors.
Sited in Seoul, Kolon’s new flagship research and development facility brings together researchers, leadership and designers in one location. The building combines flexible laboratory facilities with executive offices and active social spaces that encourage greater interaction and exchange across the company. The four-acre project site sits adjacent to Magok’s central park — a prominent location for what will be the district’s first major completed building. The building folds towards the park, providing passive shading to the lower floors.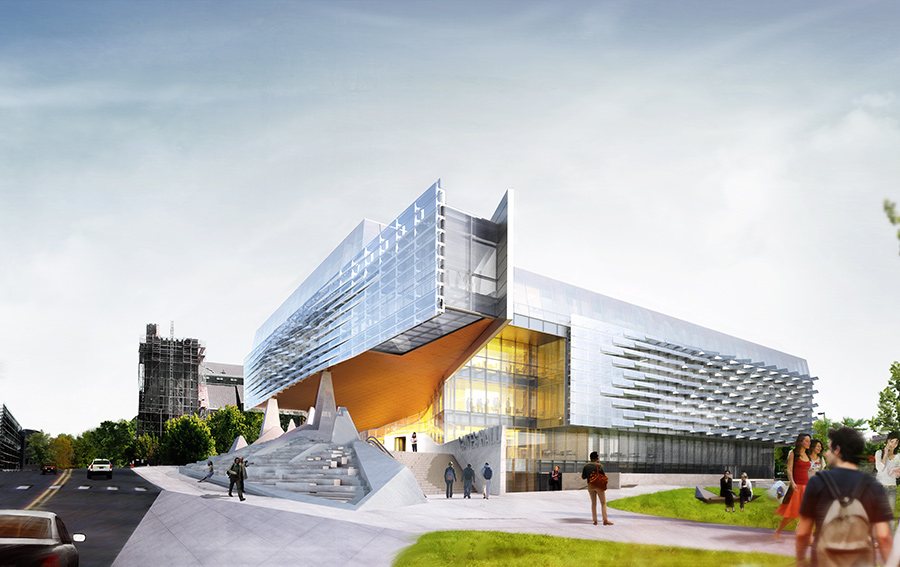
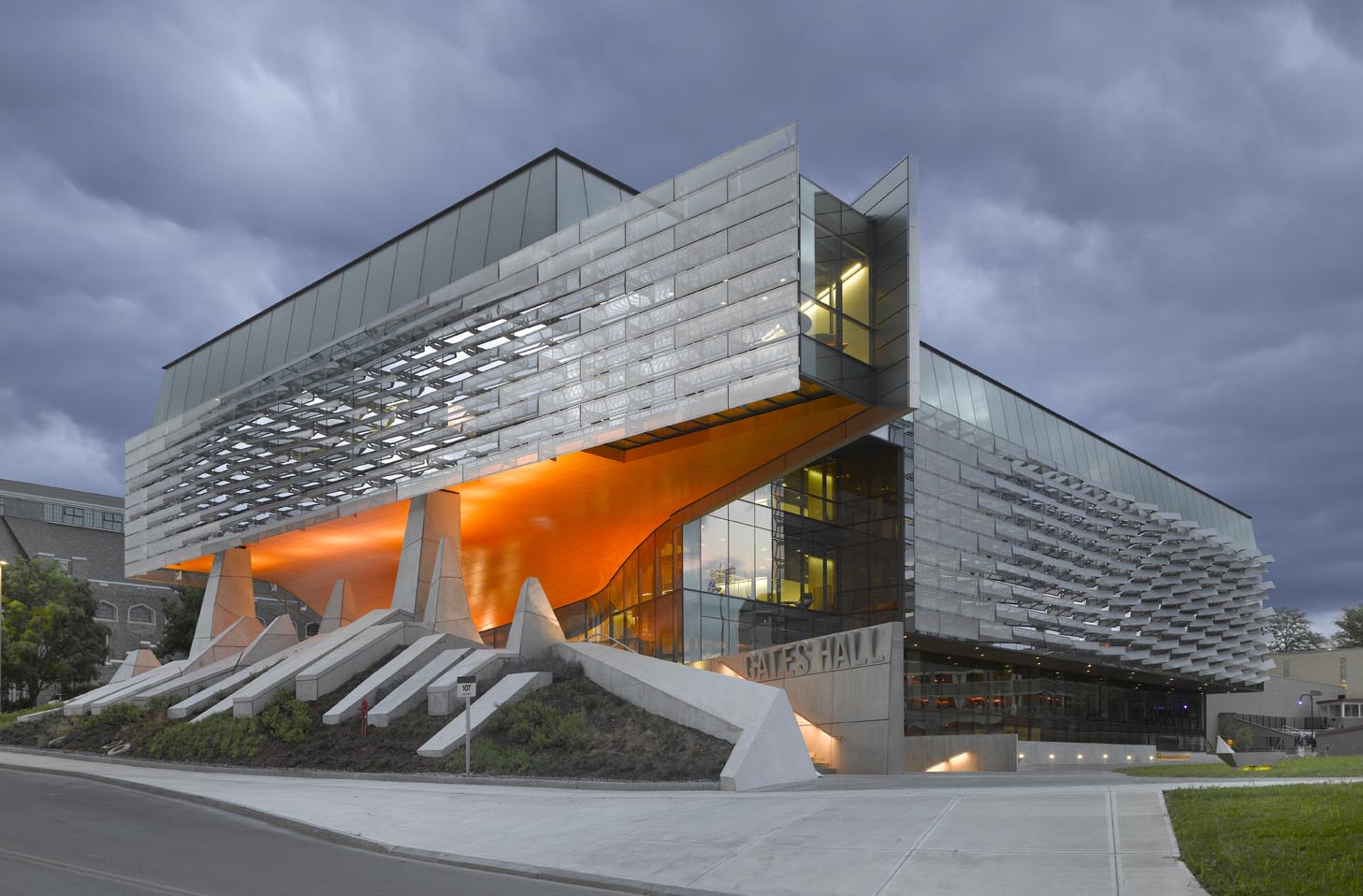 The Bill & Melinda Gates Hall brings together the faculty and students of Cornell University’s Computer Science and Information Science departments. Housed within a single structure, the project was designed to facilitate collaboration and spontaneous discourse between disciplines. Projecting westward from the building, a two-story cantilever creates a dramatic canopy over the elevated Entry Plaza to establish a new visual gateway to the campus. Advanced digital modeling tools are used to map a double skin of undulating, perforated stainless steel panels, which envelop the reflective glass curtain wall on the second and third levels.
The Bill & Melinda Gates Hall brings together the faculty and students of Cornell University’s Computer Science and Information Science departments. Housed within a single structure, the project was designed to facilitate collaboration and spontaneous discourse between disciplines. Projecting westward from the building, a two-story cantilever creates a dramatic canopy over the elevated Entry Plaza to establish a new visual gateway to the campus. Advanced digital modeling tools are used to map a double skin of undulating, perforated stainless steel panels, which envelop the reflective glass curtain wall on the second and third levels.