stacked volumes & half domes shape babnimnim’s kuwait mosque
babnimnim studio unveils mamluki lancet mosque
A contemporary reinterpretation of traditional Egyptian architecture, the Mamluki Lancet Mosque by Babnimnim Design Studio poses a spiritual sanctuary for the local community in Al-Masayel, Kuwait. The architects draw on classic Islamic motifs, including calligraphy relief, intricate geometric ornamentation, archways, and the Moqarnas typology to balance a large half dome over the rectilinear space. The mosque unfolds as a sequence of five stone masses, stacked and rotating, each resonating with the five daily prayers and symbolizing the foundation of faith, alignment to the Qibla (prayer direction towards Makkah), and connection to the surroundings. Meanwhile, three intervening masses dynamically coalesce to form a funnel-like configuration, creating an unobstructed interior devoid of columns, facilitating unhindered alignment for prayers.
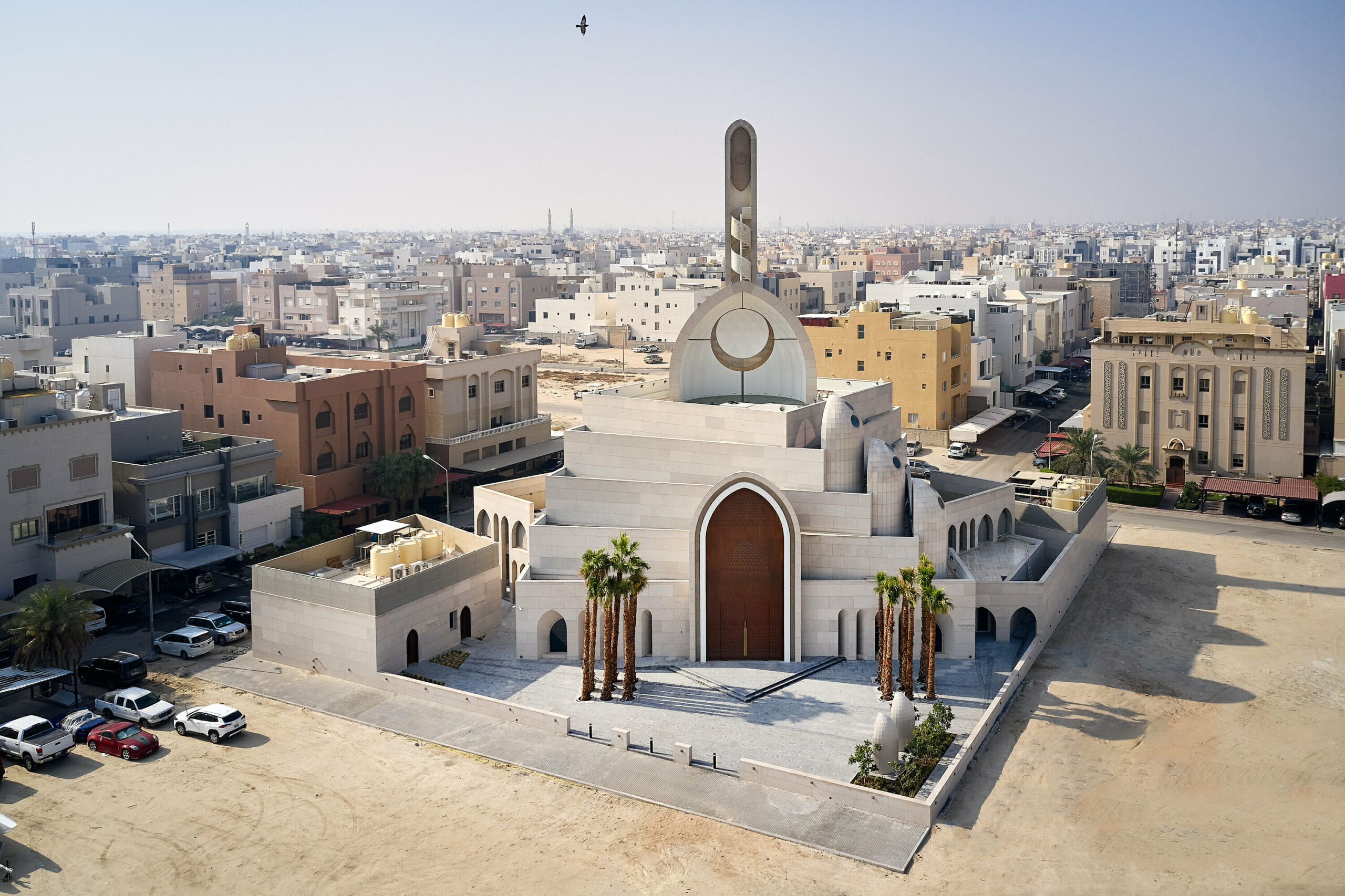
Mamluki Lancet Mosque | image by Mohammed Ashkanani
a contemporary expression of historic islamic architecture
The five progressively rotating masses ascend toward the central half dome which is marked by the symbolic Islamic moon, engraved in intricate metalwork that is echoed in the minaret to signify unity and connection to the divine. A strategically positioned additional mass completes the Islamic Star plan when viewed from above, enhancing the mosque’s identity and visibility in the neighborhood while demarcating alternative side entrances. Babnimnim Design Studio punctuates the facade with minimalist lancet cutouts — motifs and proportions found in classical Mamluki mosques — that frame windows and structural elements at various levels. A grand wooden door invites worshippers into the sacred space, echoing the half dome that defines the mosque’s core by an elongated form to envelop and house the primary lobby gateway towards the main interior.
The Kuwaiti architects have arranged adjacent smaller half domes in a stepped configuration to serve as luminous wells, infusing natural light within and marking an inviting prelude to the women’s quarters. A stately minaret stands tall and aligns with the central axis, descending within to mark the indoor Mihrab area. It unites the exterior and interior elements, inviting worshippers to focus their devotion towards the Qibla.
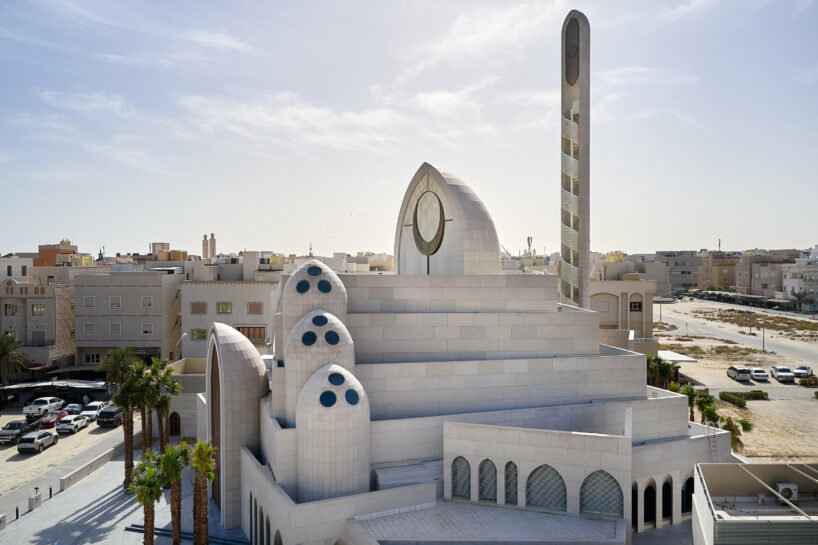
sited within a residential neighborhood in Kuwait | image by Mohammed Ashkanani
stone masses and islamic engravings bridge past and present
Stepping inside the Mamluk Lancet Mosque, a dynamic interplay of masses and finishes marked with juxtaposing ornamentation and simplicity define the space. Lower masses are enveloped in stone for stability while upper masses rendered in pure white evoke lightness and movement. Thuluth-style Quranic inscriptions adorn walls and partitions in calligraphic strokes in a modern relief effect, illuminated by ethereal rays penetrating through rotating volumes. An adaptable sliding partition separates the male prayer hall from the women’s area for daily use, expanding during Ramadan to support larger congregations to maintain inclusivity and unity.
Inspired by the historic era of the Mamluk Empire, the mosque embraces a modern material palette through gray stone cladding and white clay plastering for a subdued yet genuine reinterpretation. The harmonious cool grays and whites, complemented by subtle brass accents, enrobe both the interior and exterior and bridge the gap between past and present, lending a graceful air of timelessness to the architecture.
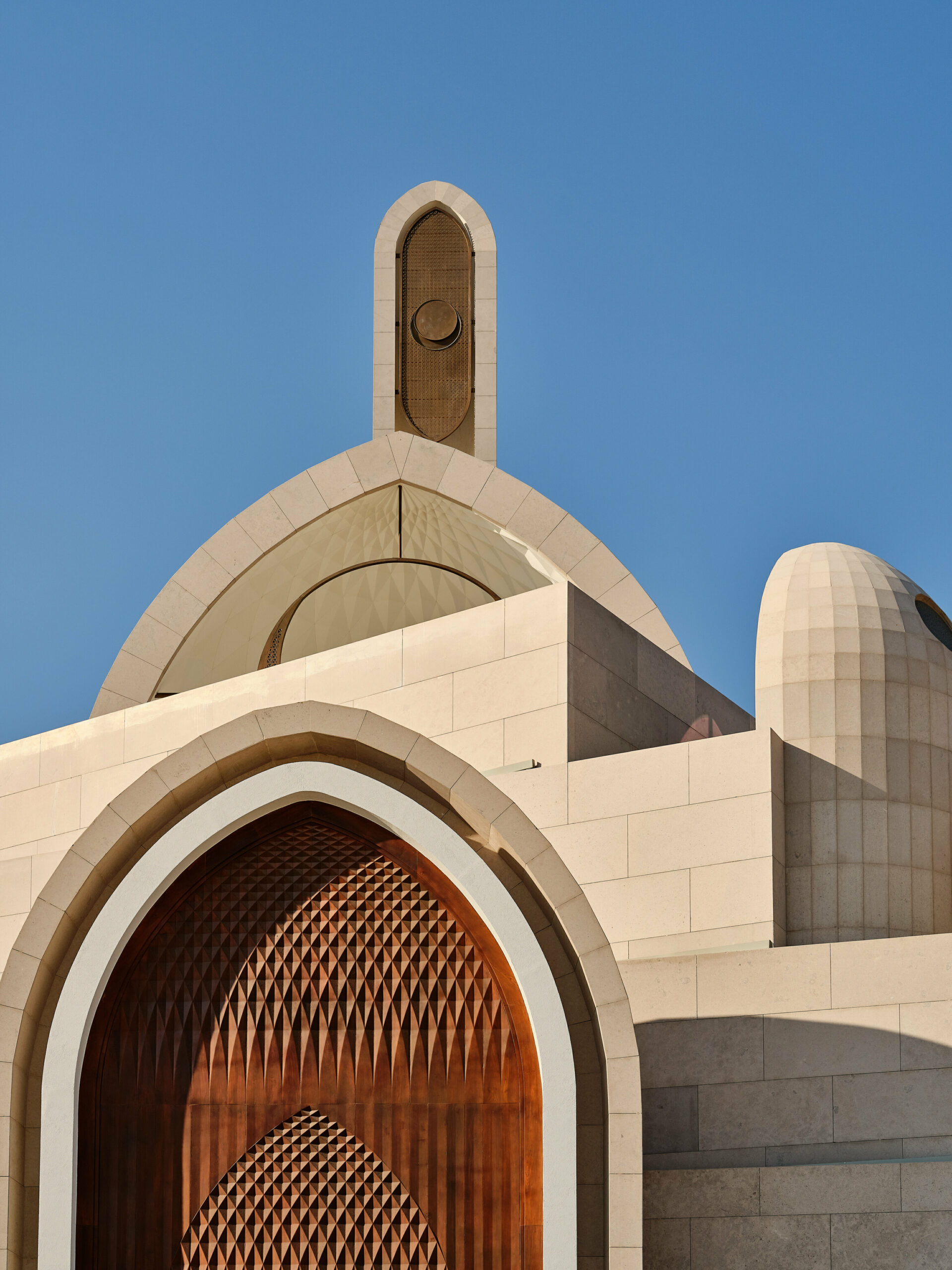
a series of half arches create a harmonious flow of imagery | image by Mohammed Ashkanani
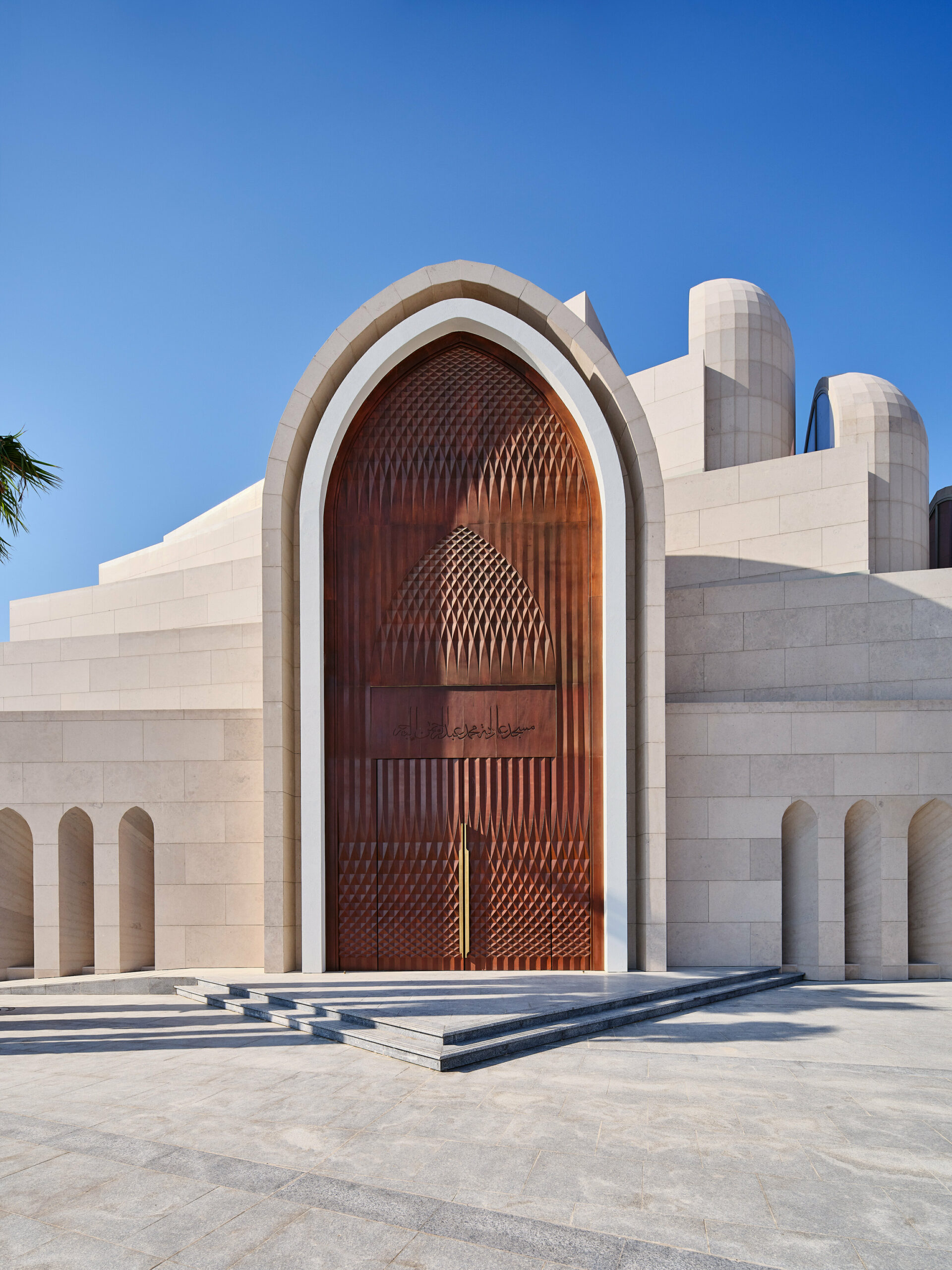
a grand wooden door invites worshippers into the sacred space | image by Mohammed Ashkanani
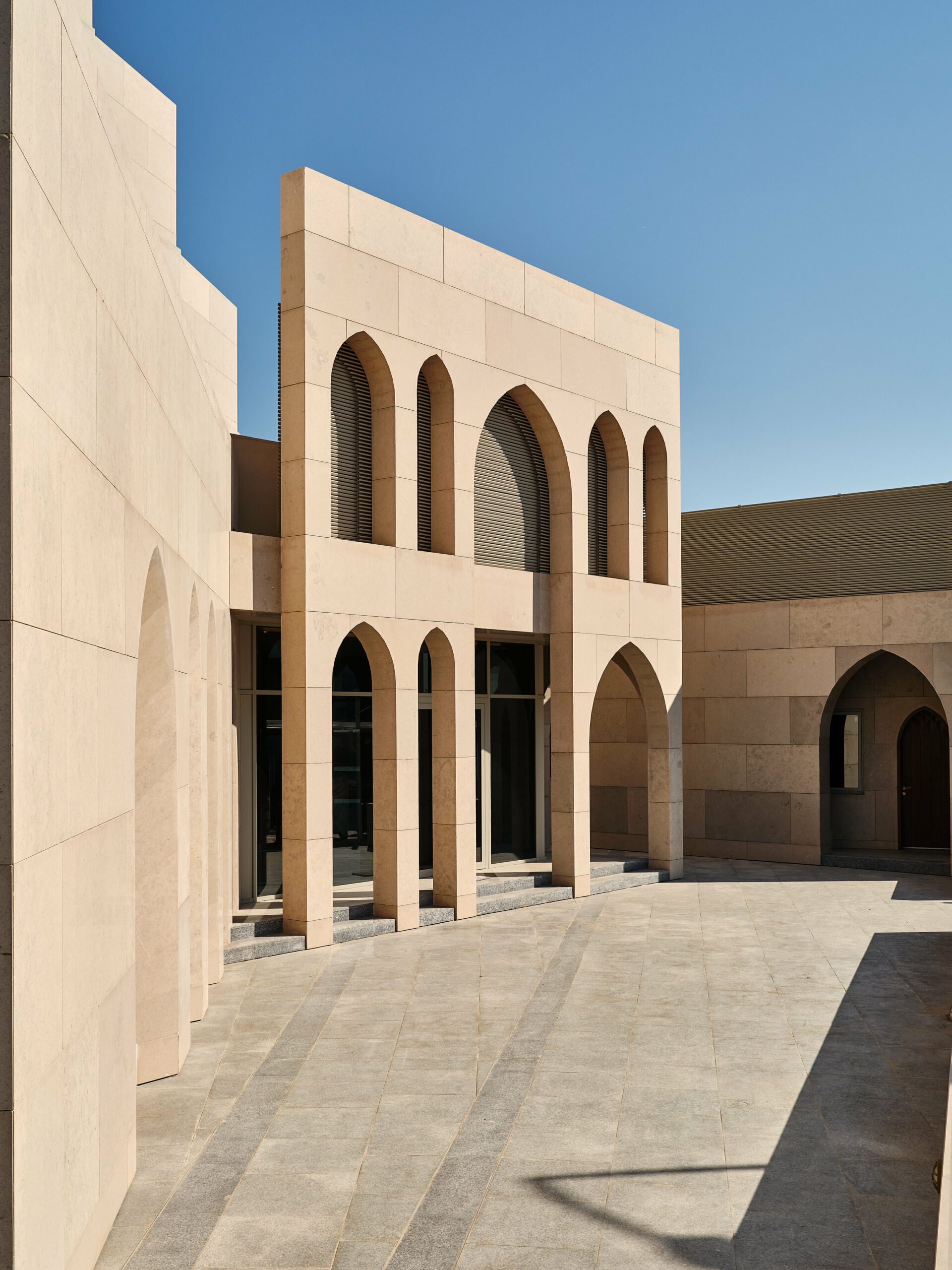
the architects draw on classic Islamic motifs in contemporary expressions | image by Mohammed Ashkanani
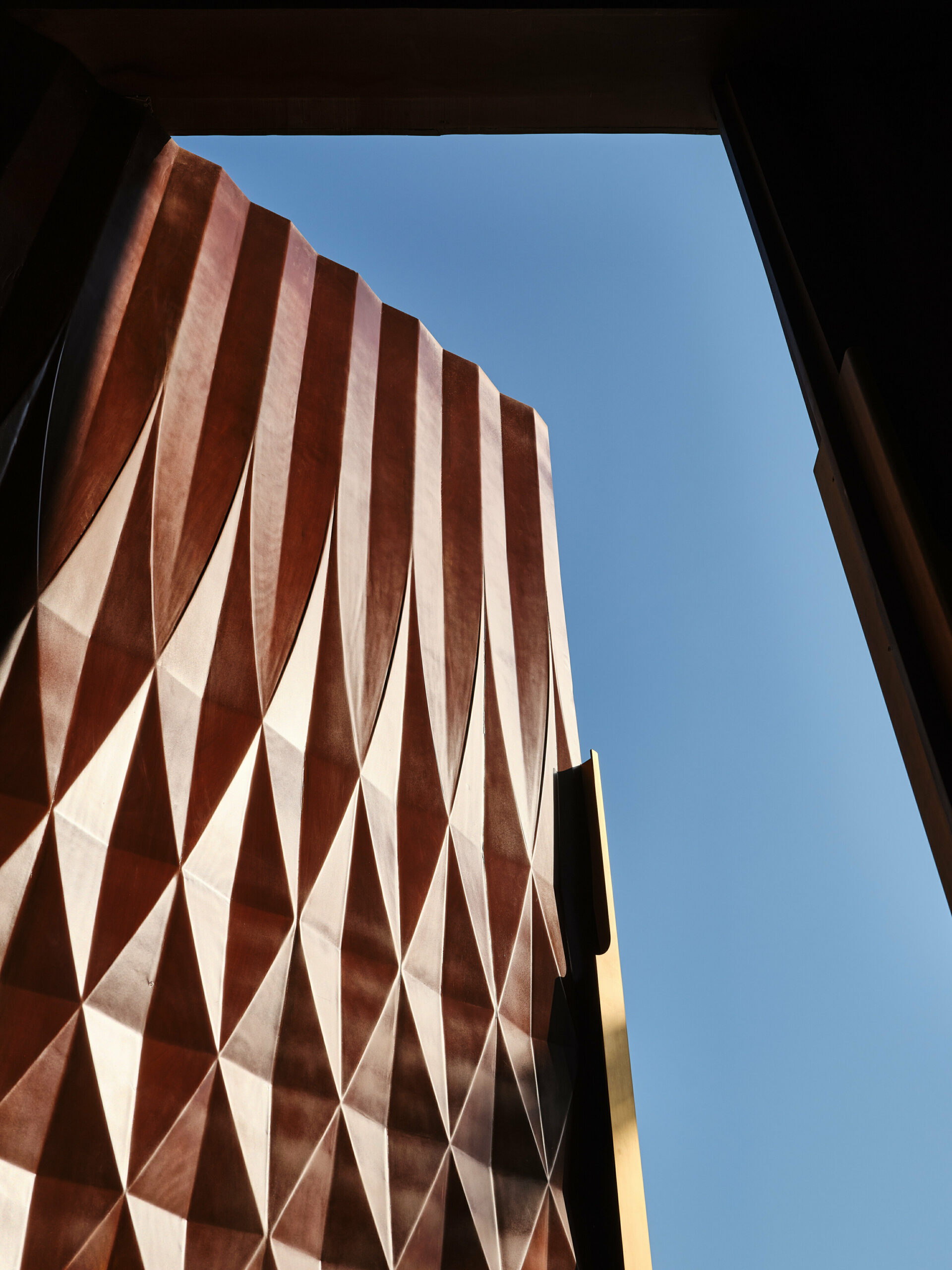
geometric ornamentation | image by Mohammed Alsaad, Nasser Alomairi
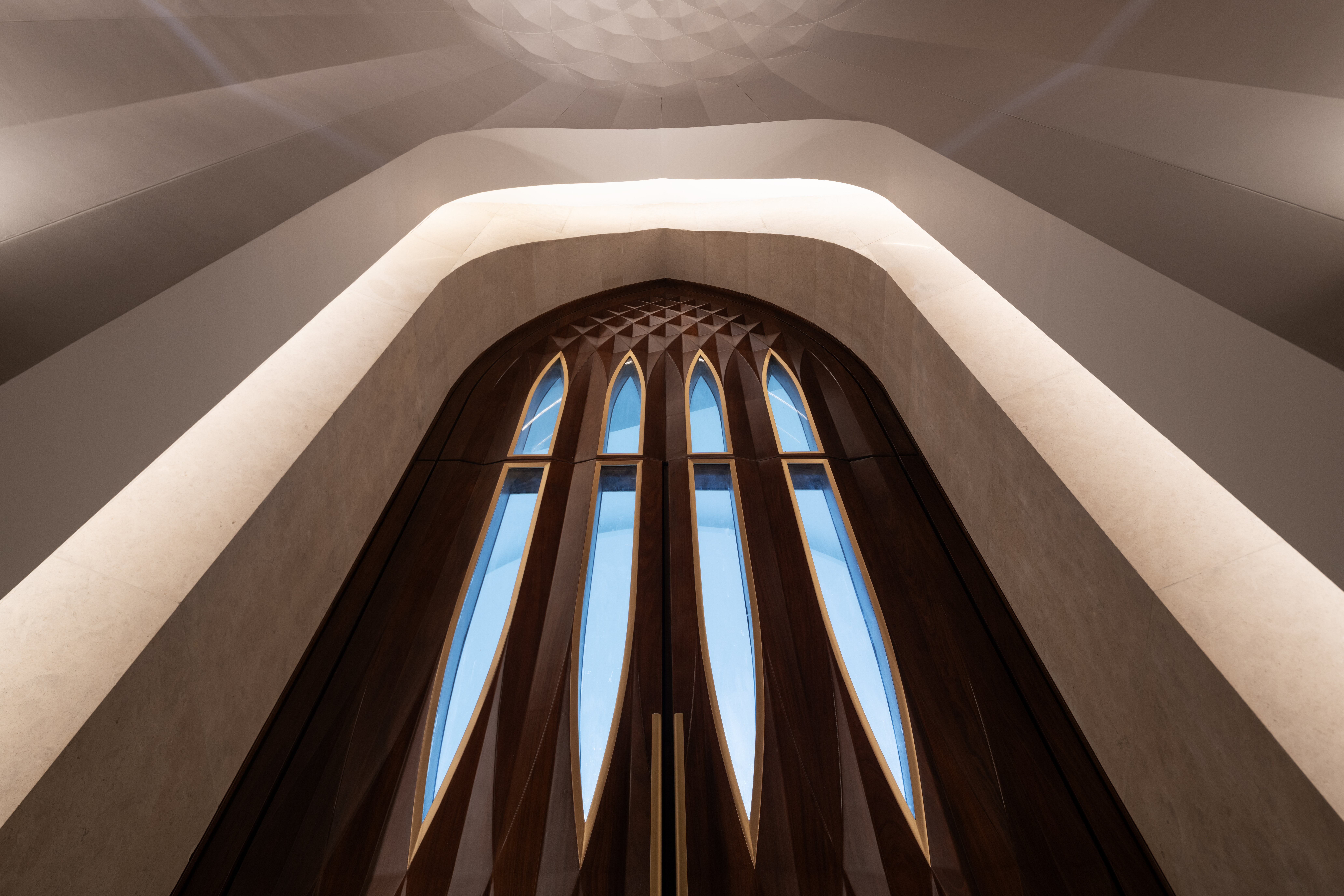
image by Mohammed Alsaad, Nasser Alomairi
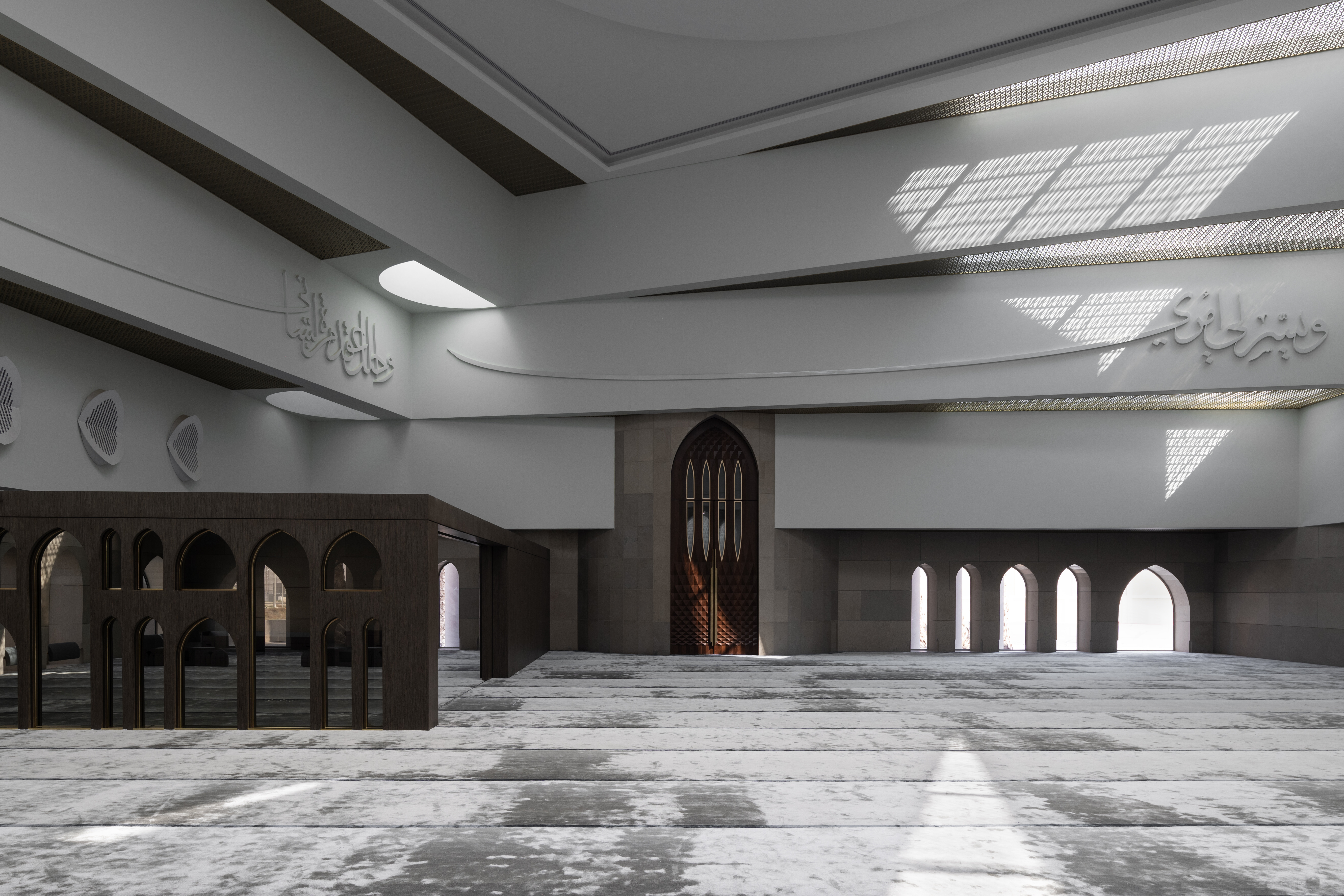
image by Mohammed Alsaad, Nasser Alomairi
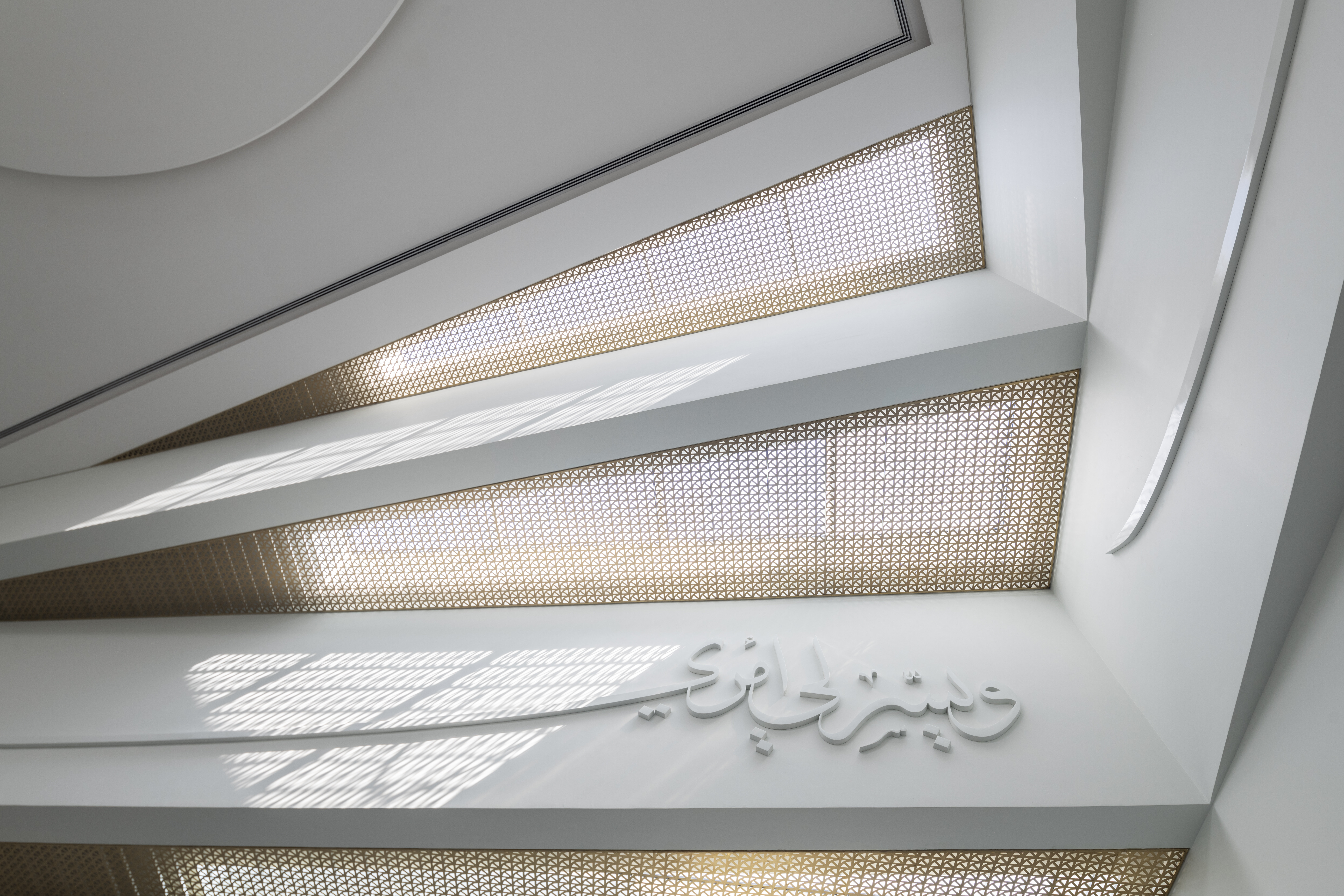
image by Mohammed Alsaad, Nasser Alomairi
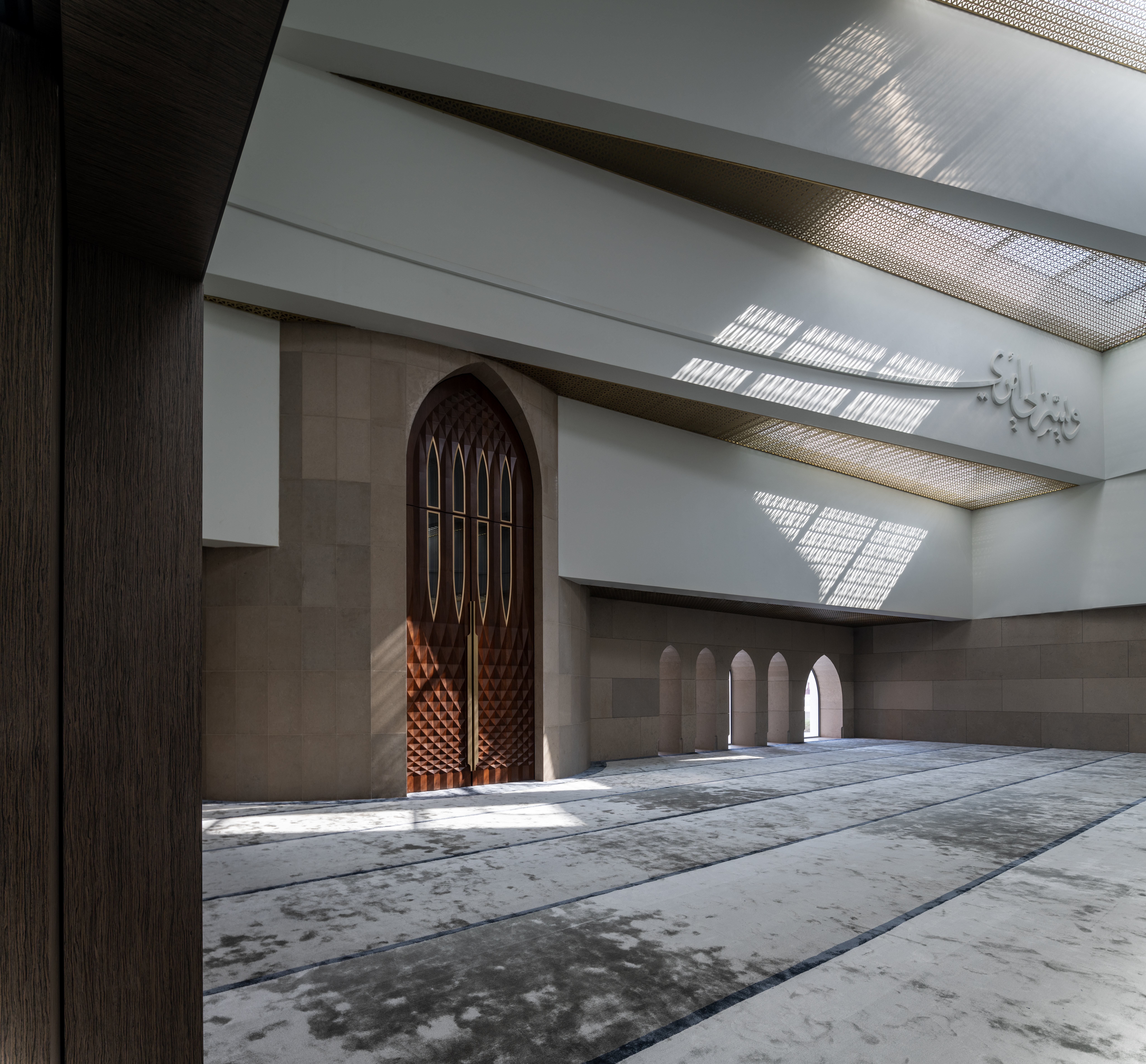
image by Mohammed Alsaad, Nasser Alomairi
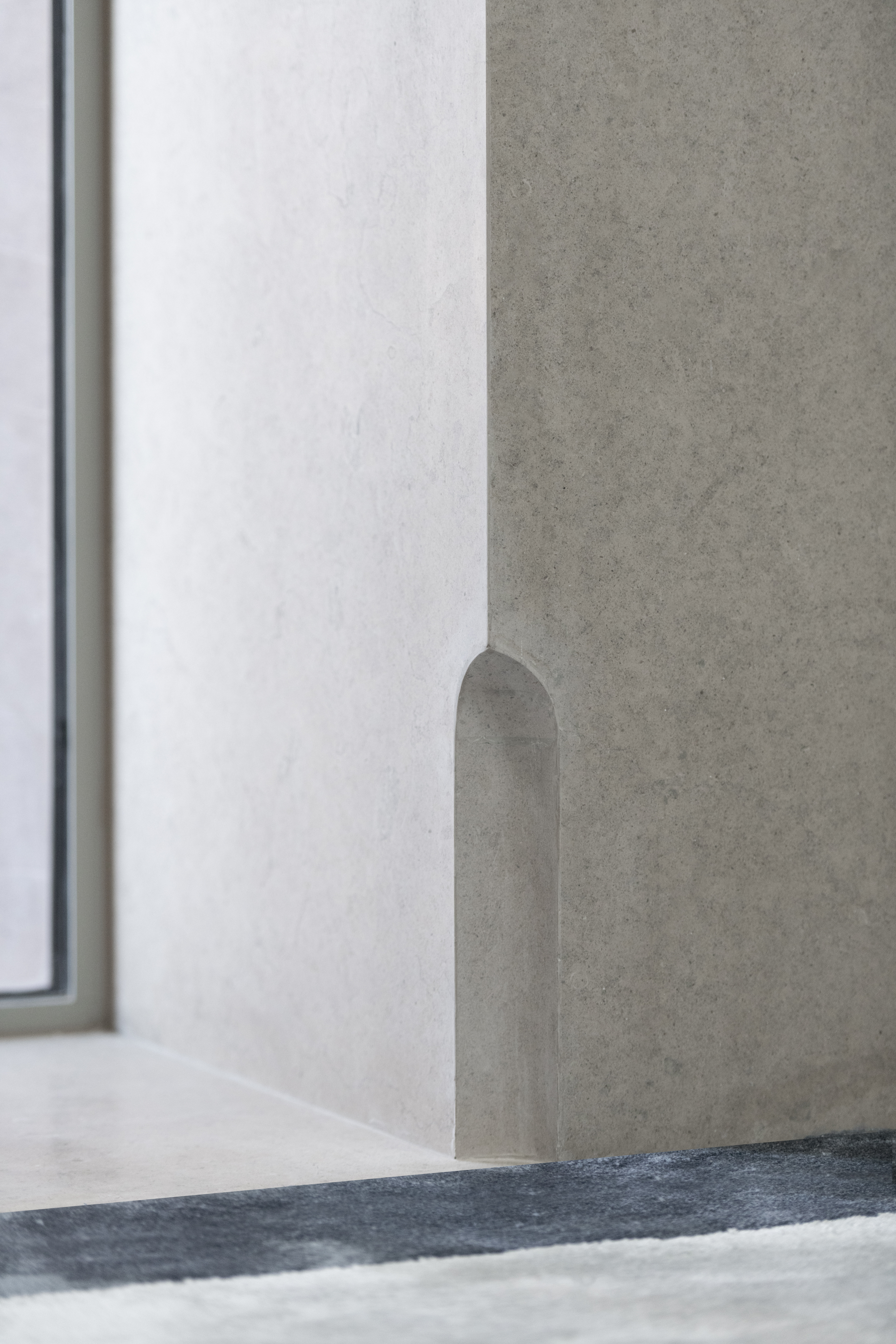
image by Mohammed Alsaad, Nasser Alomairi

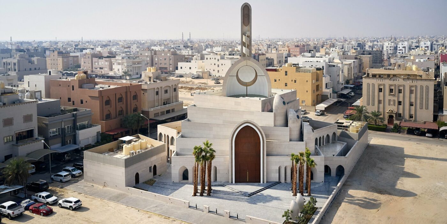
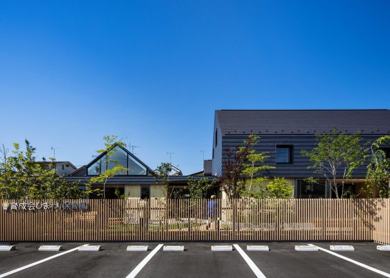
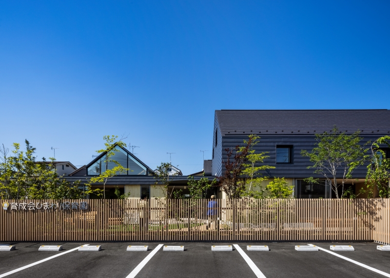
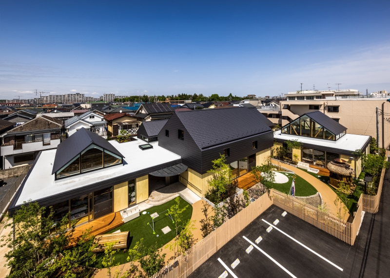
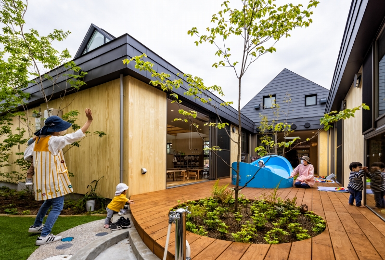
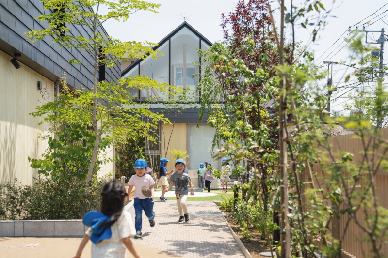
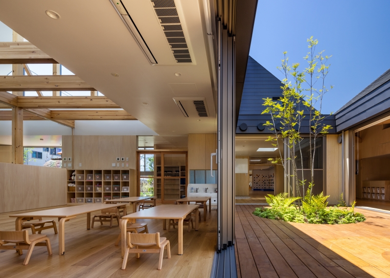
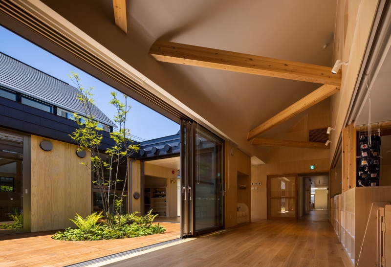
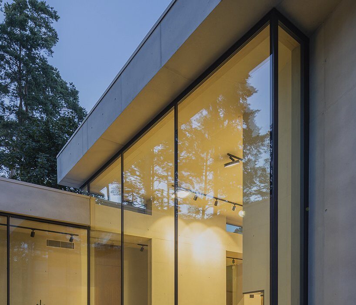
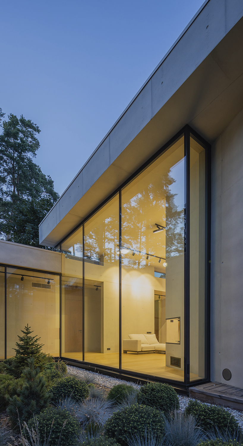
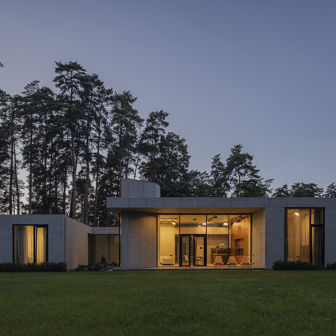
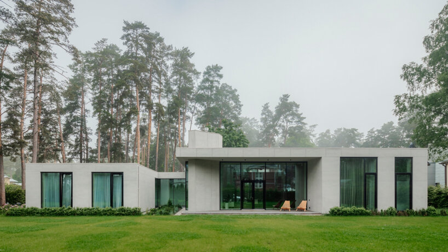
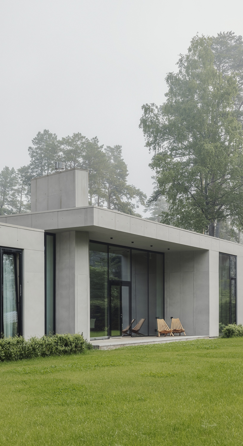
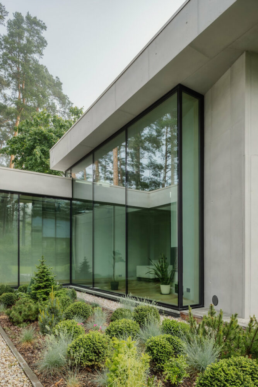
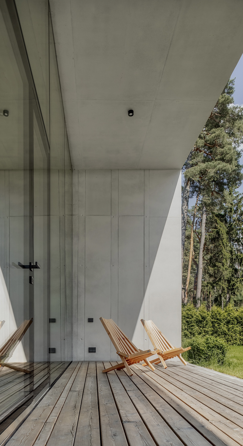
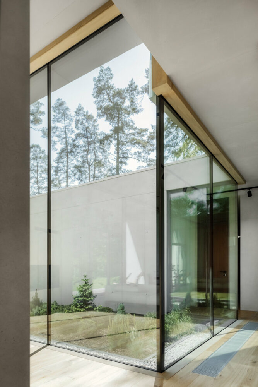
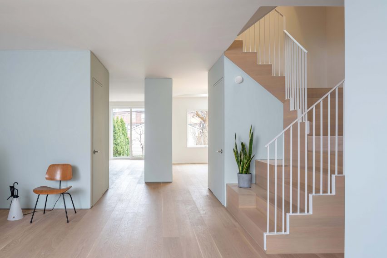
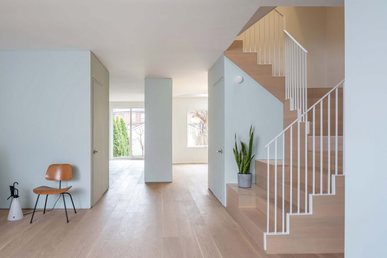
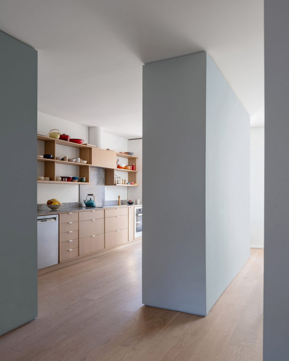
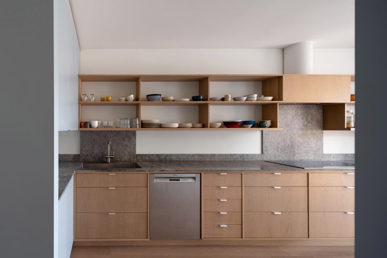
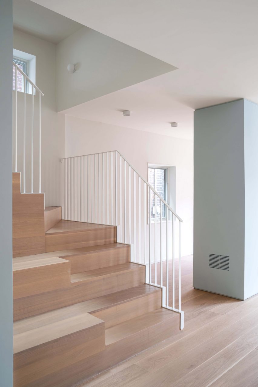
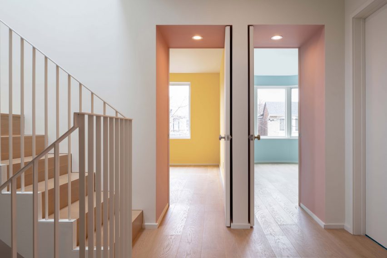
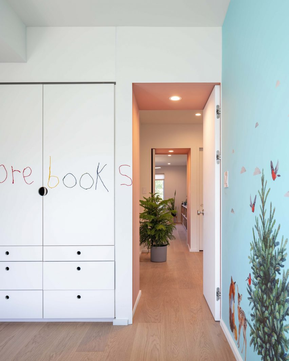
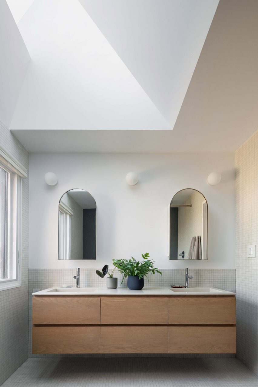
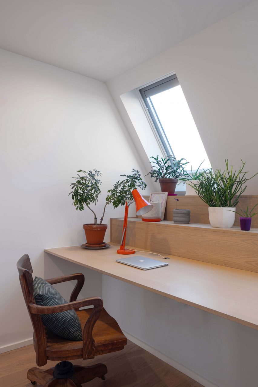
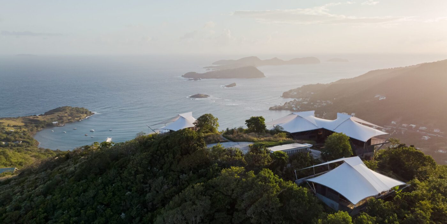
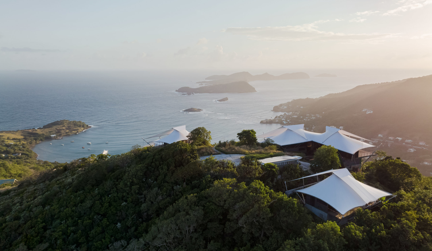
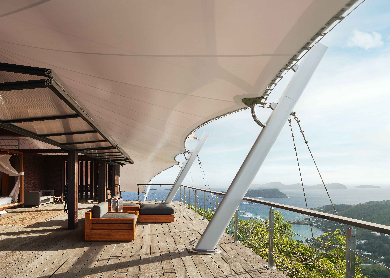
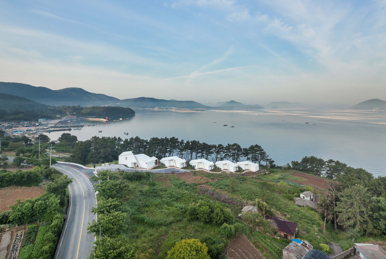
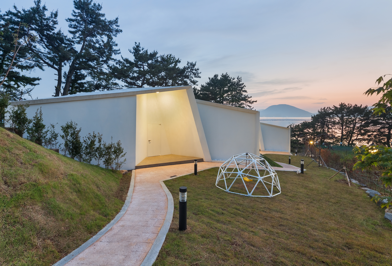
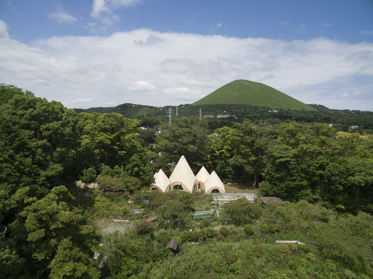
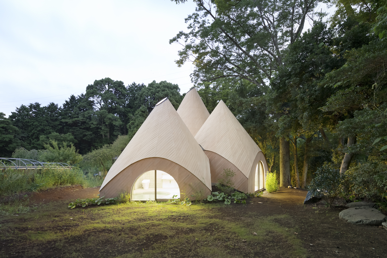
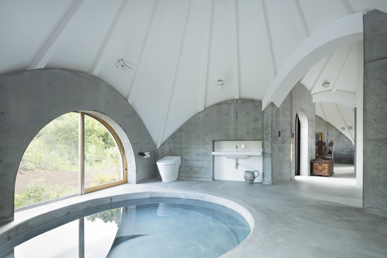 JIKKA by issei suma/SUMA, Shizuoka Prefecture, Japan, 2015
JIKKA by issei suma/SUMA, Shizuoka Prefecture, Japan, 2015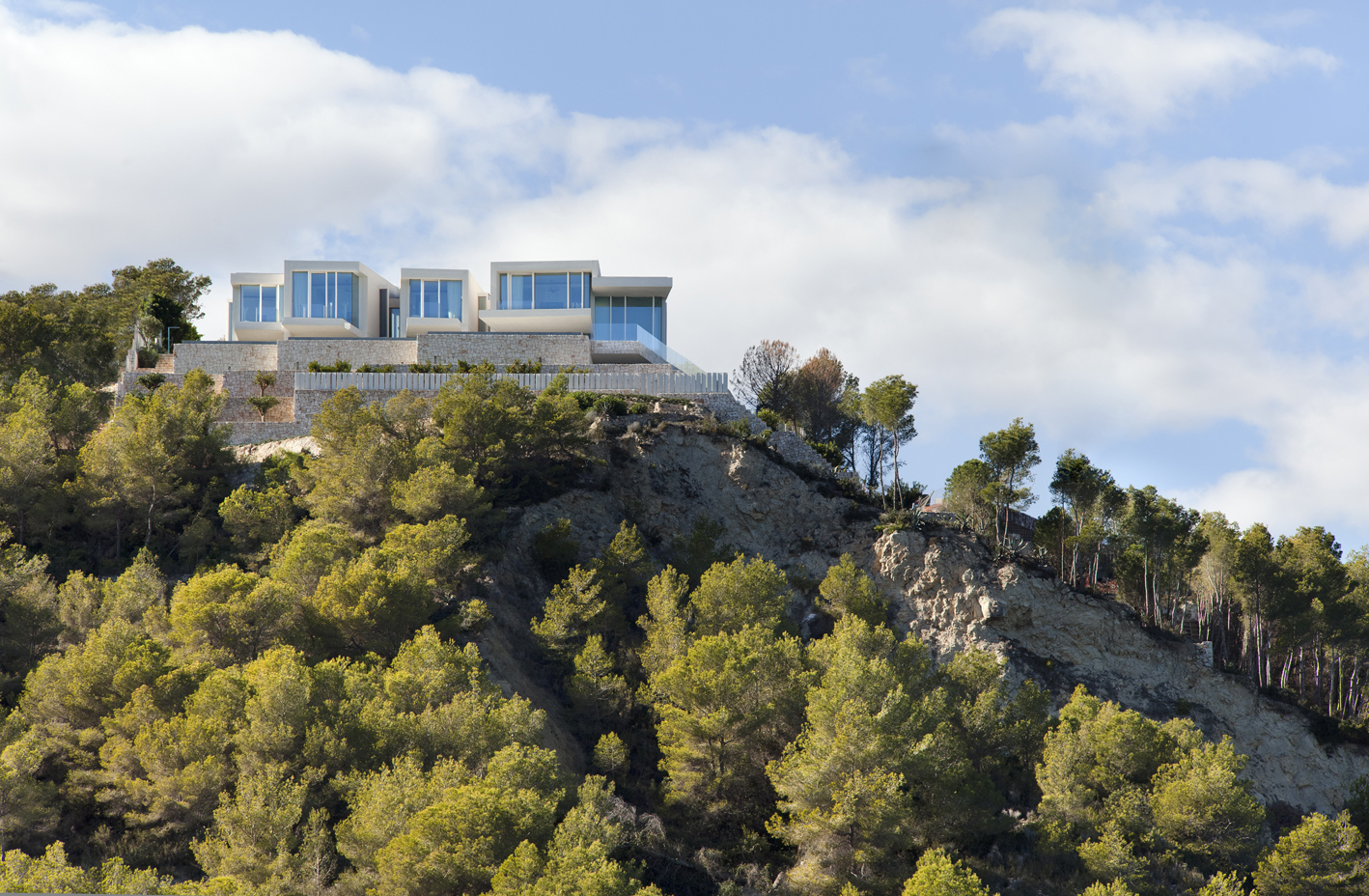
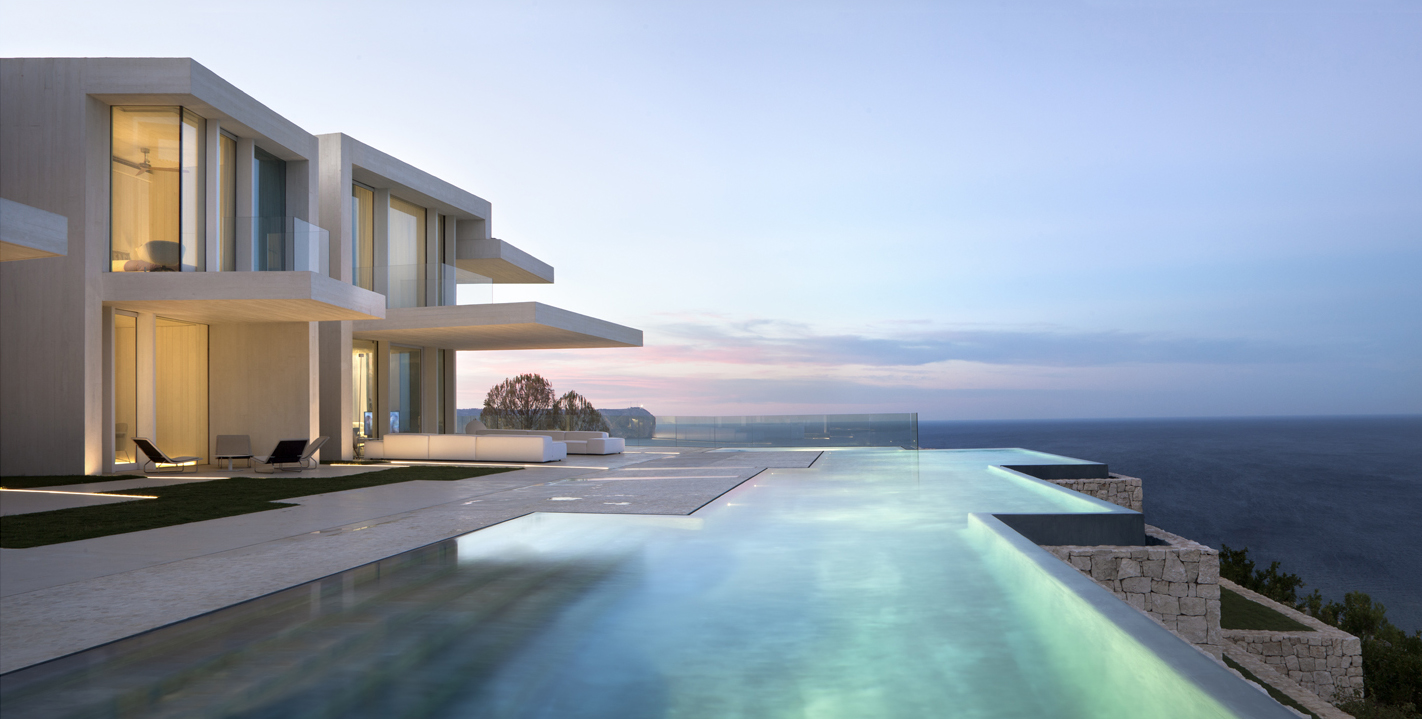 Casa Sardinera by Ramon Esteve Estudio, Xàbia, Spain, 2014
Casa Sardinera by Ramon Esteve Estudio, Xàbia, Spain, 2014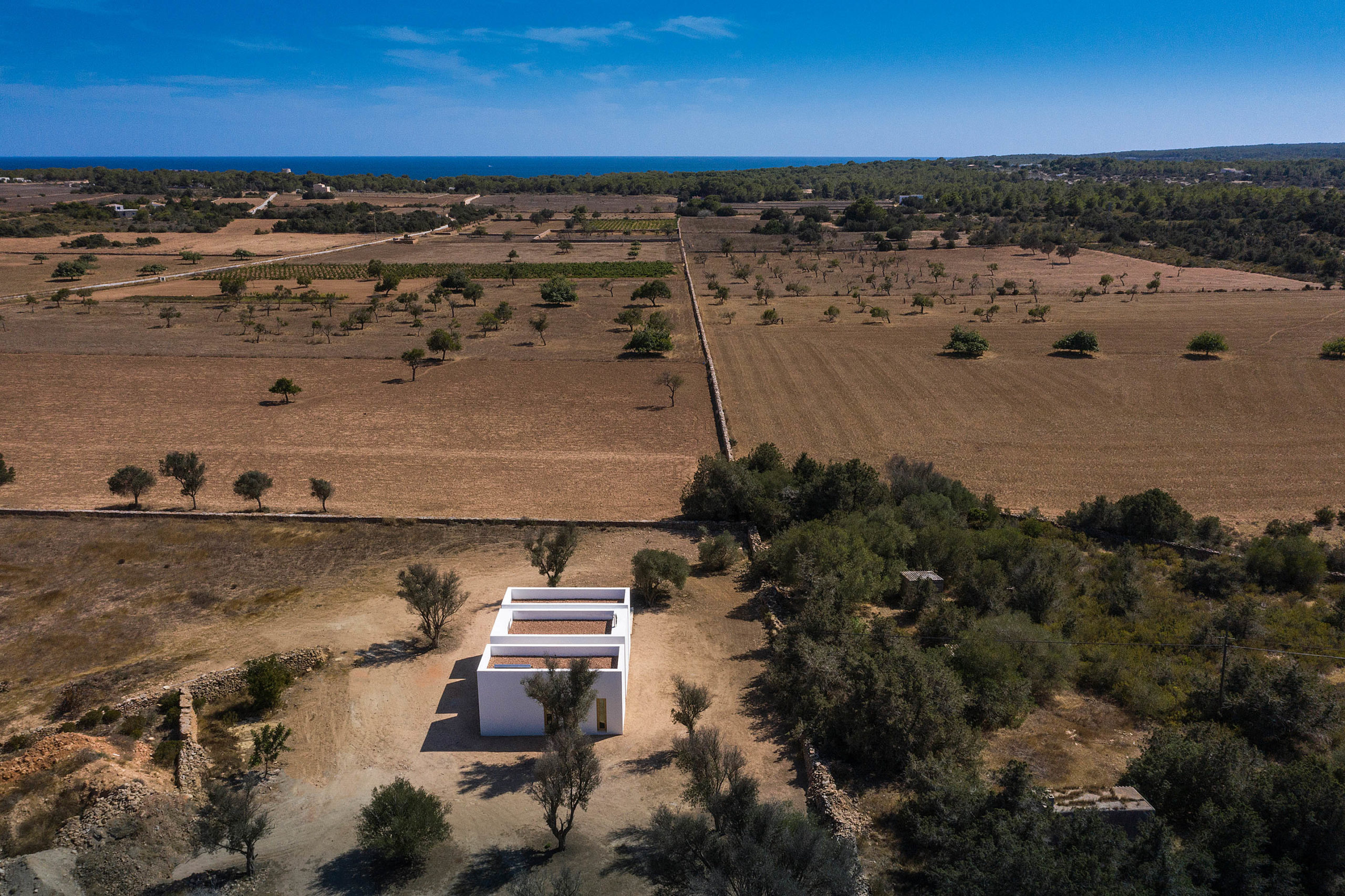
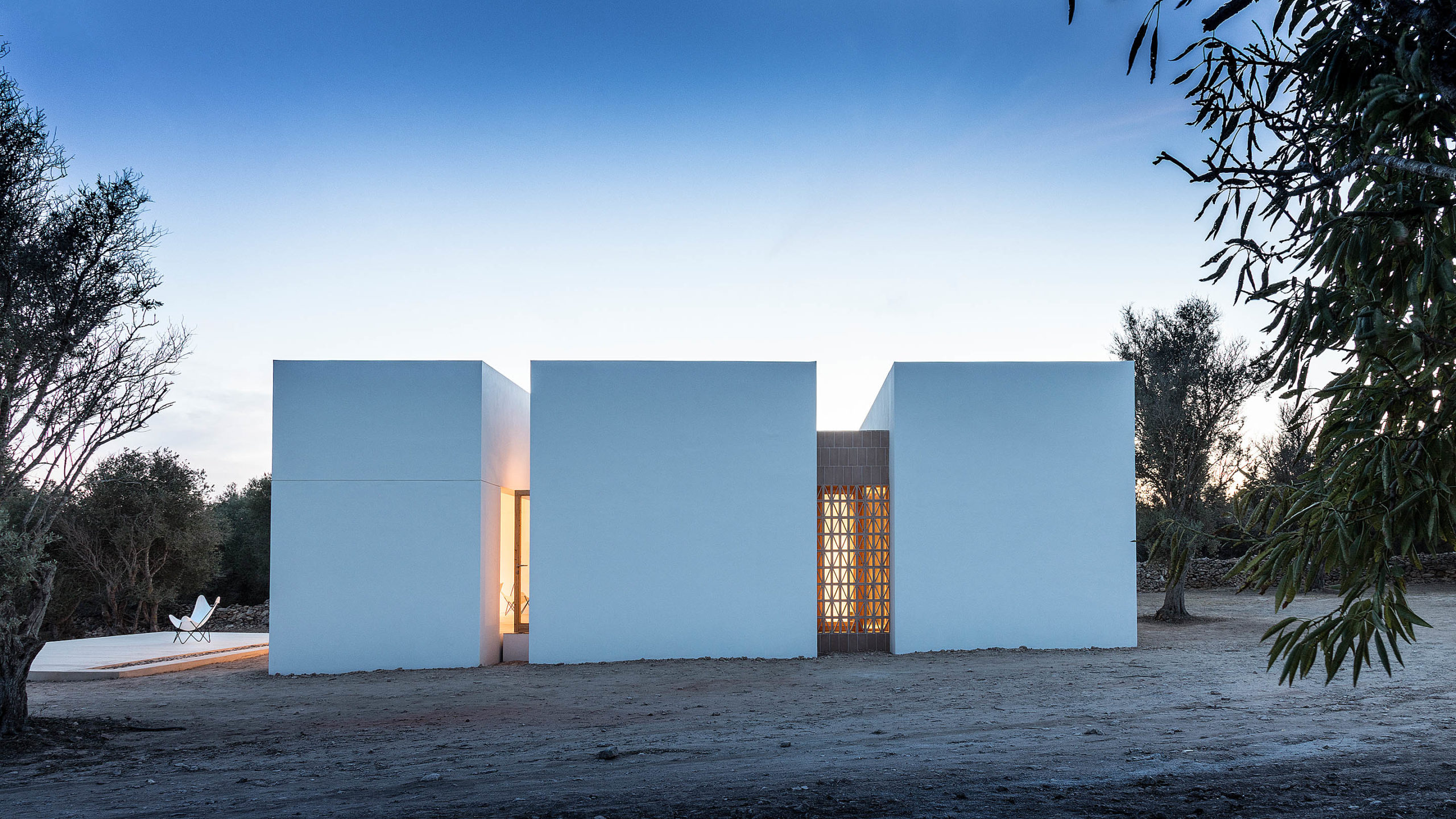 Es Pou by marià castelló, architecture, Balearic Islands IB, Spain, 2021
Es Pou by marià castelló, architecture, Balearic Islands IB, Spain, 2021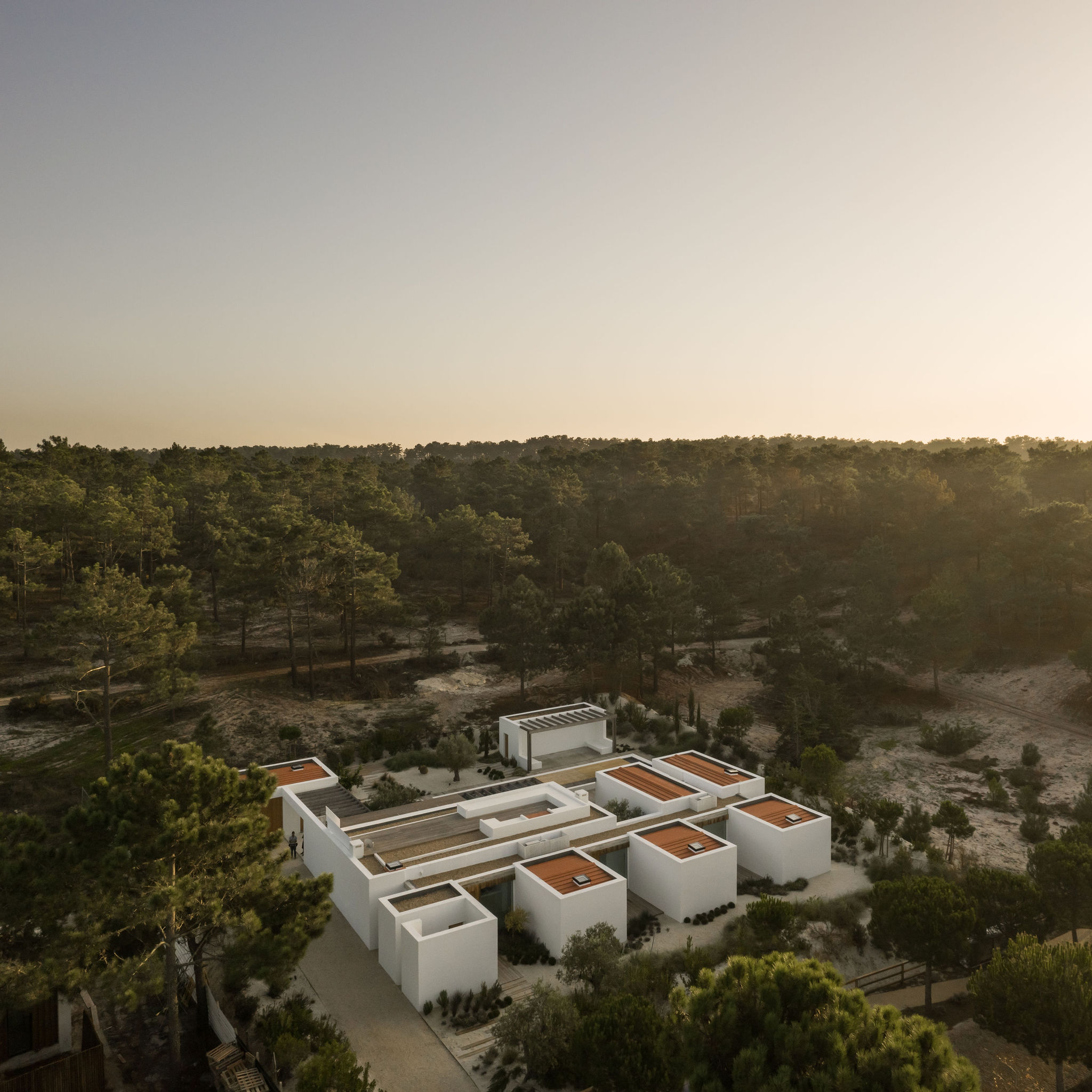
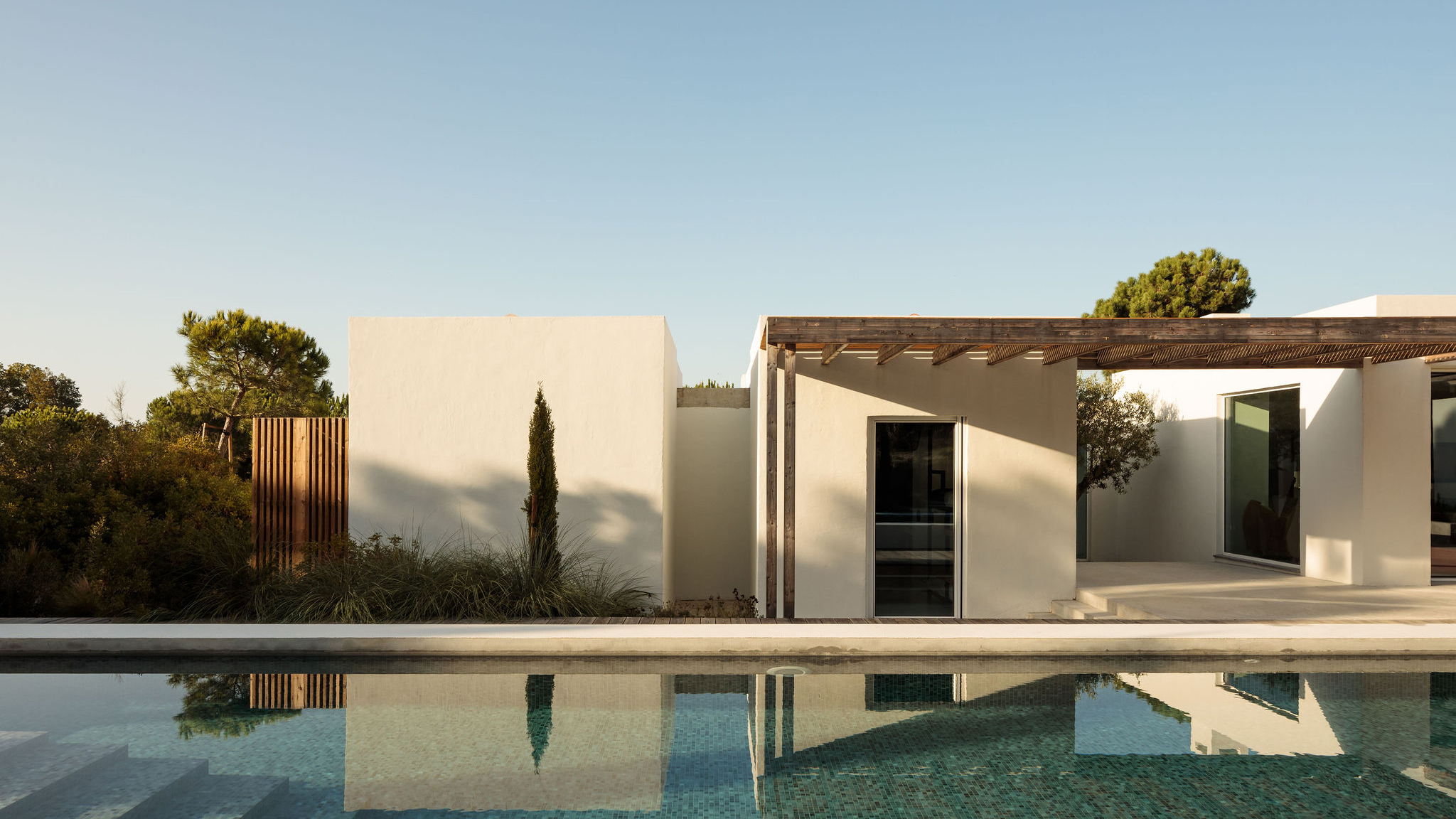
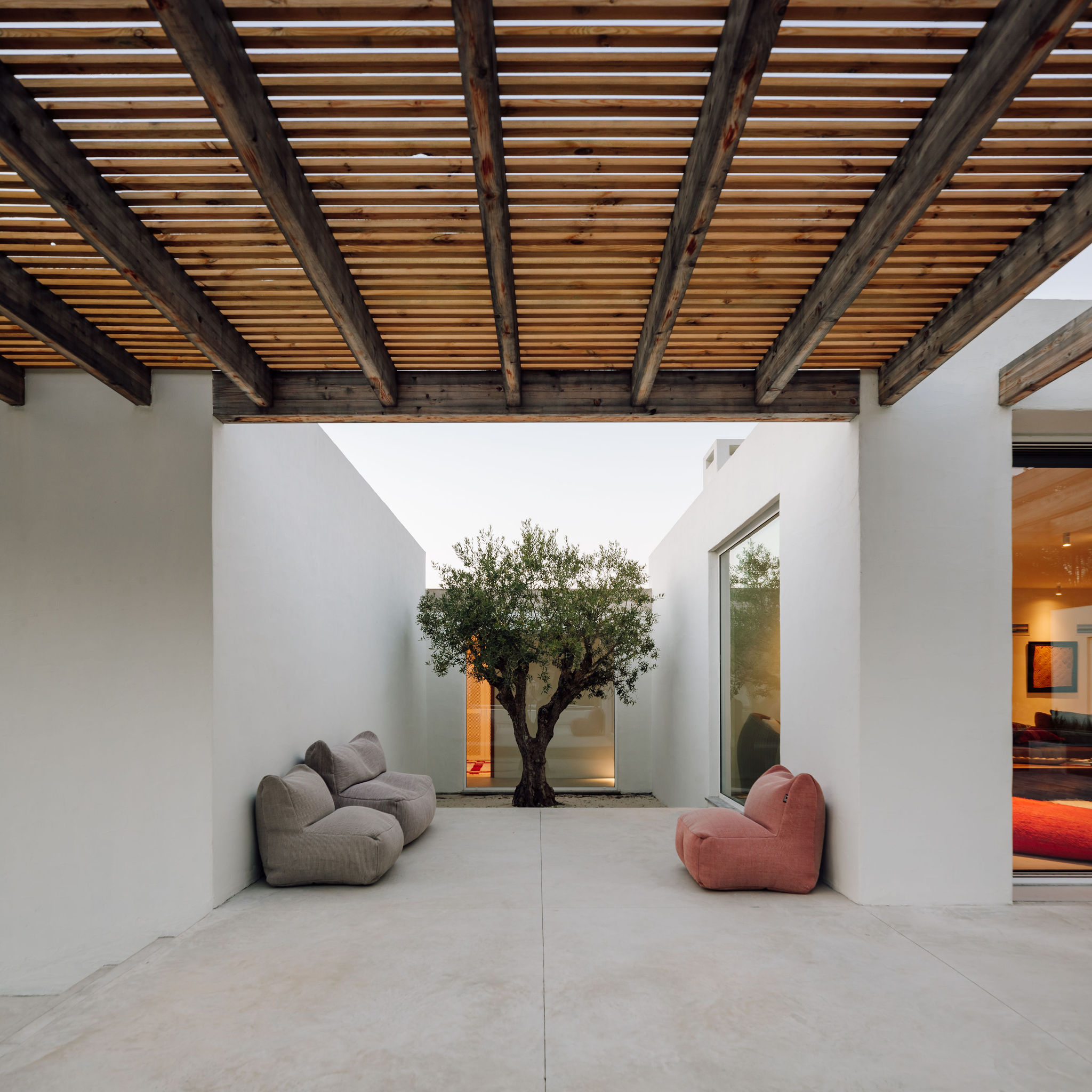 Comporta 10 by Fragmentos, Grândola, Portugal, 2021
Comporta 10 by Fragmentos, Grândola, Portugal, 2021