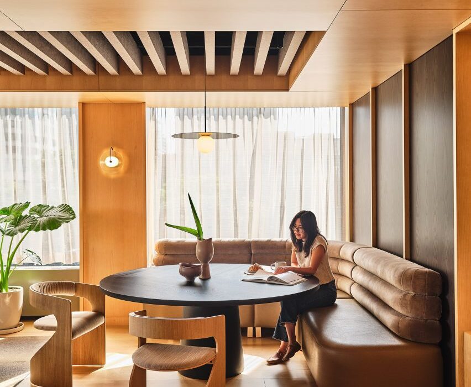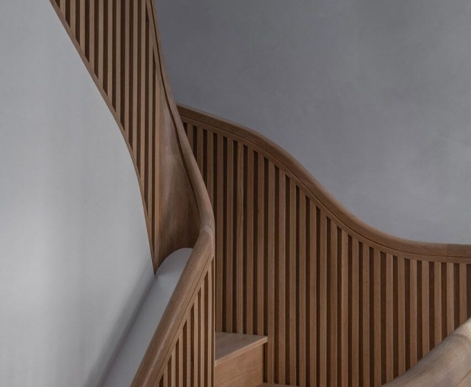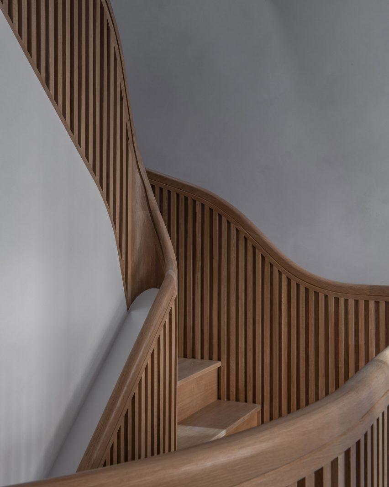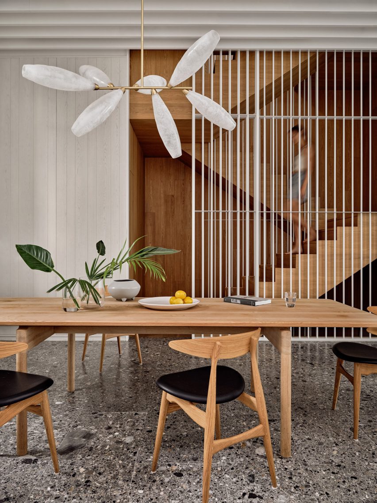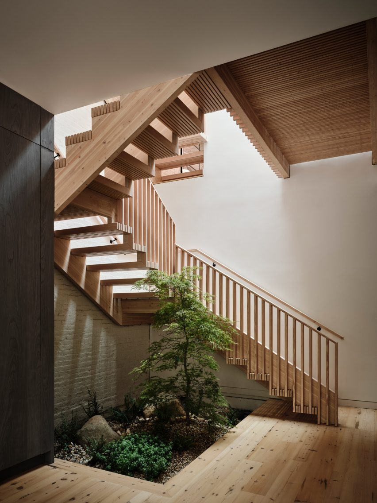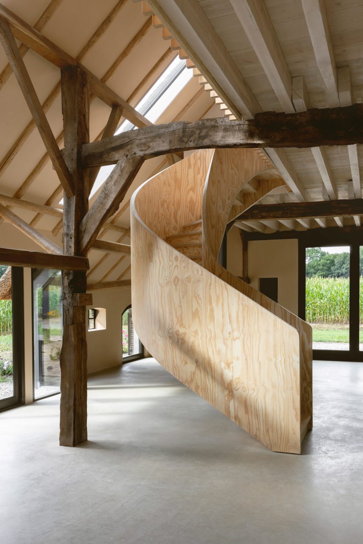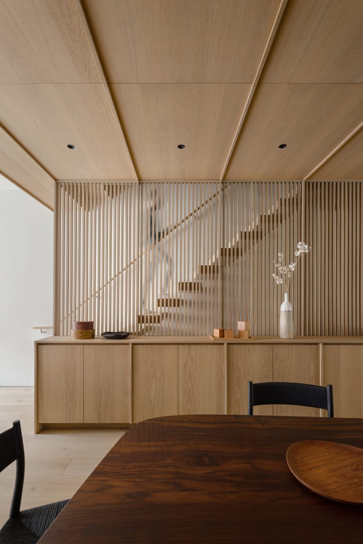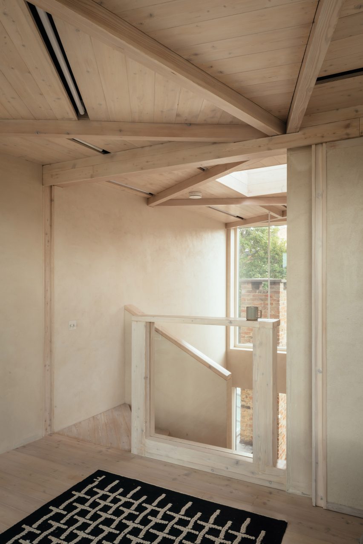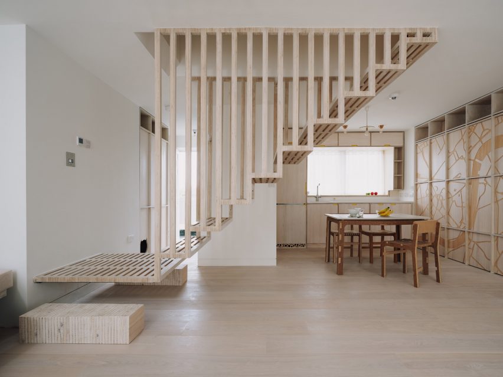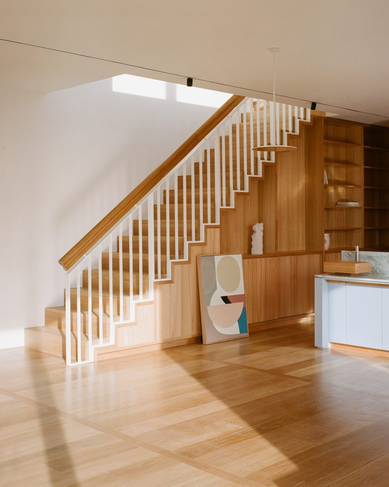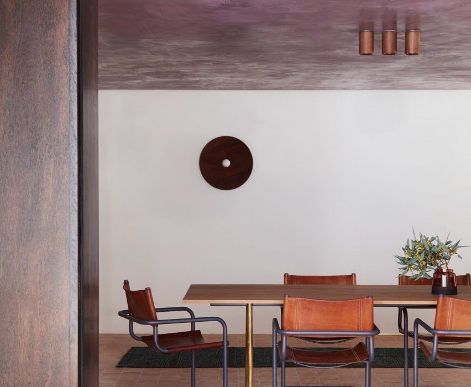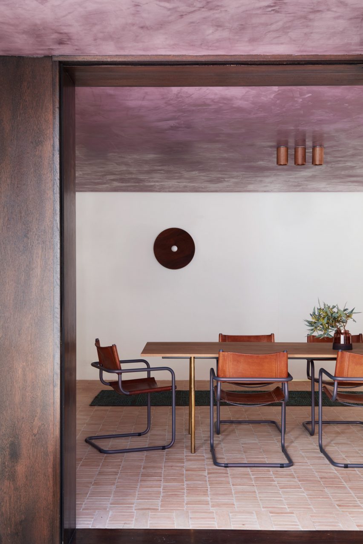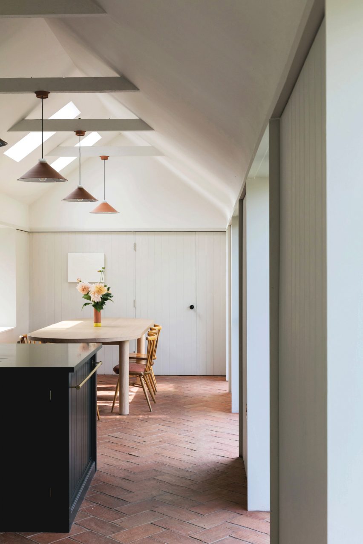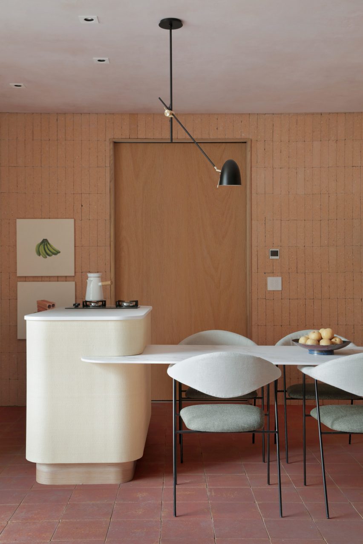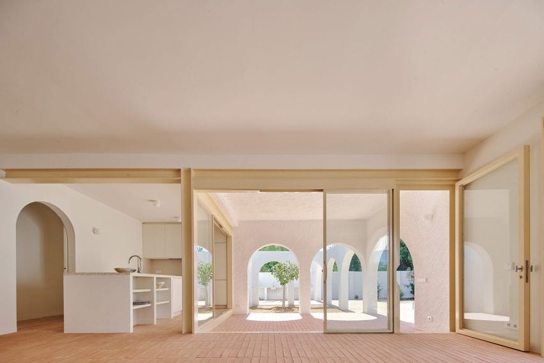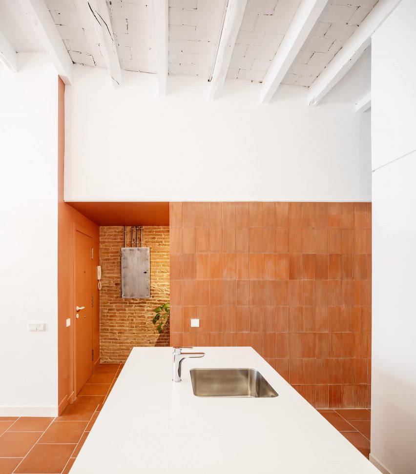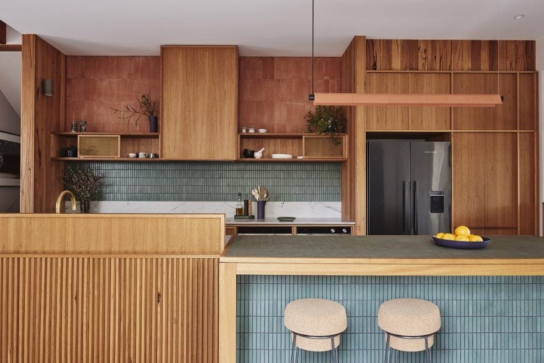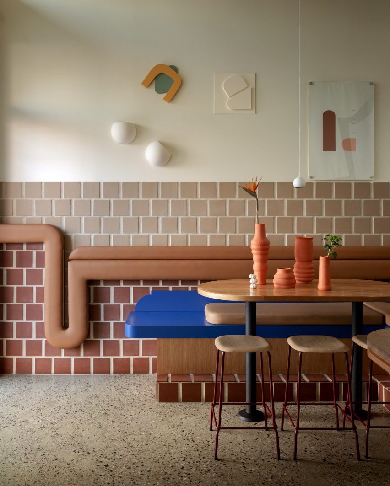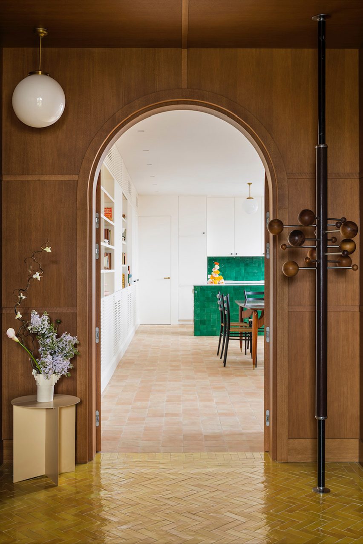Gensler redesigns its own LA office to have “warmth and comfort” of home
The team at global architecture firm Gensler’s Los Angeles office has redesigned a floor of its workspace with a hospitality approach, as a pilot for the remaining spaces.
The Gensler LA team’s renovated its space to give it more of the “warmth and comfort” that its staff became used to during its time working from home.
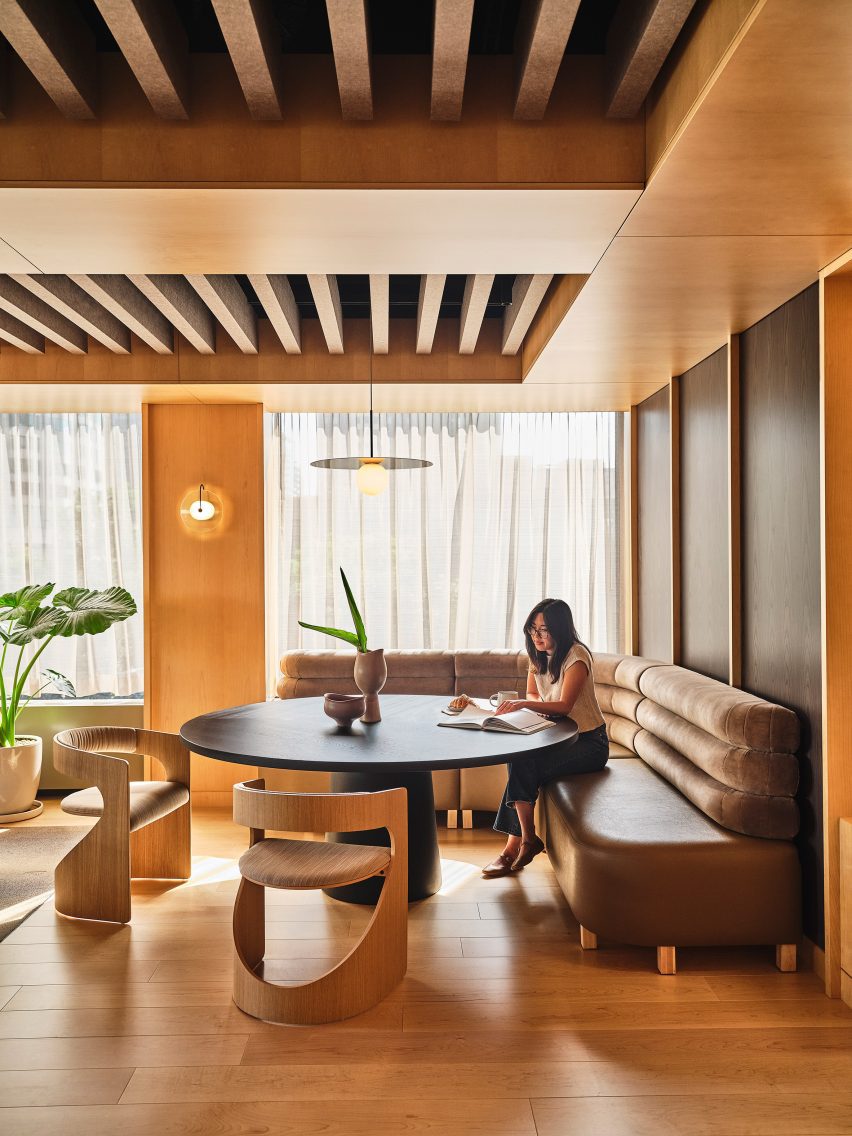

The studio’s return to the office post-pandemic came seven years into a 15-year lease of its spaces in Downtown Los Angeles, the firm had converted from an empty bank building in 2011 then expanded to two floors in an adjacent, connected structure.
With a growing workforce and a desire to rethink the layout, functionality and appearance of the office, a group of the studio’s “next generation” of designers and strategists led an effort to redesign the interiors of the third floor.
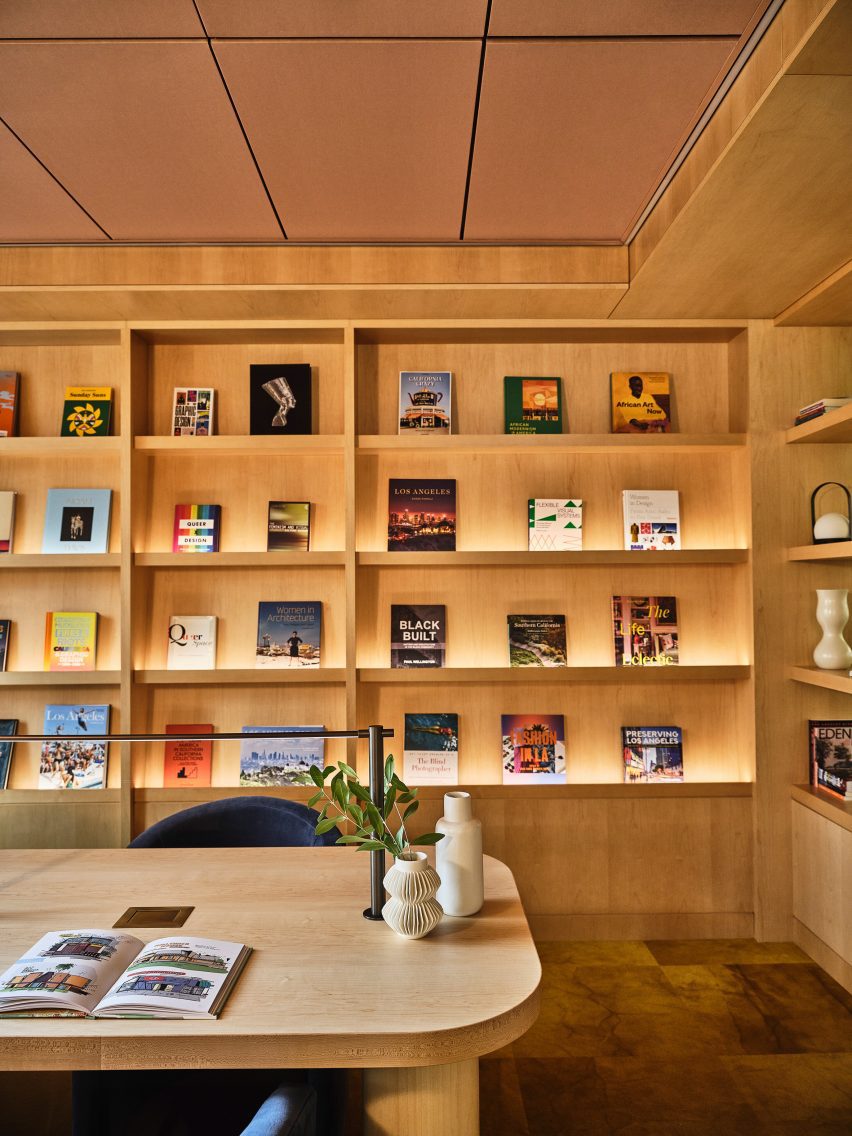

“The look and feel of our space, though contemporary, lacked the warmth and comfort of the hospitality touches we integrate for our clients’ workspaces and that we had become accustomed to while working from home,” Gensler senior strategist Sarah Koos told Dezeen.
“Coupled with the changing nature of hybrid work, the space necessitated a transformation that would support a renewed sense of a work-lifestyle.”
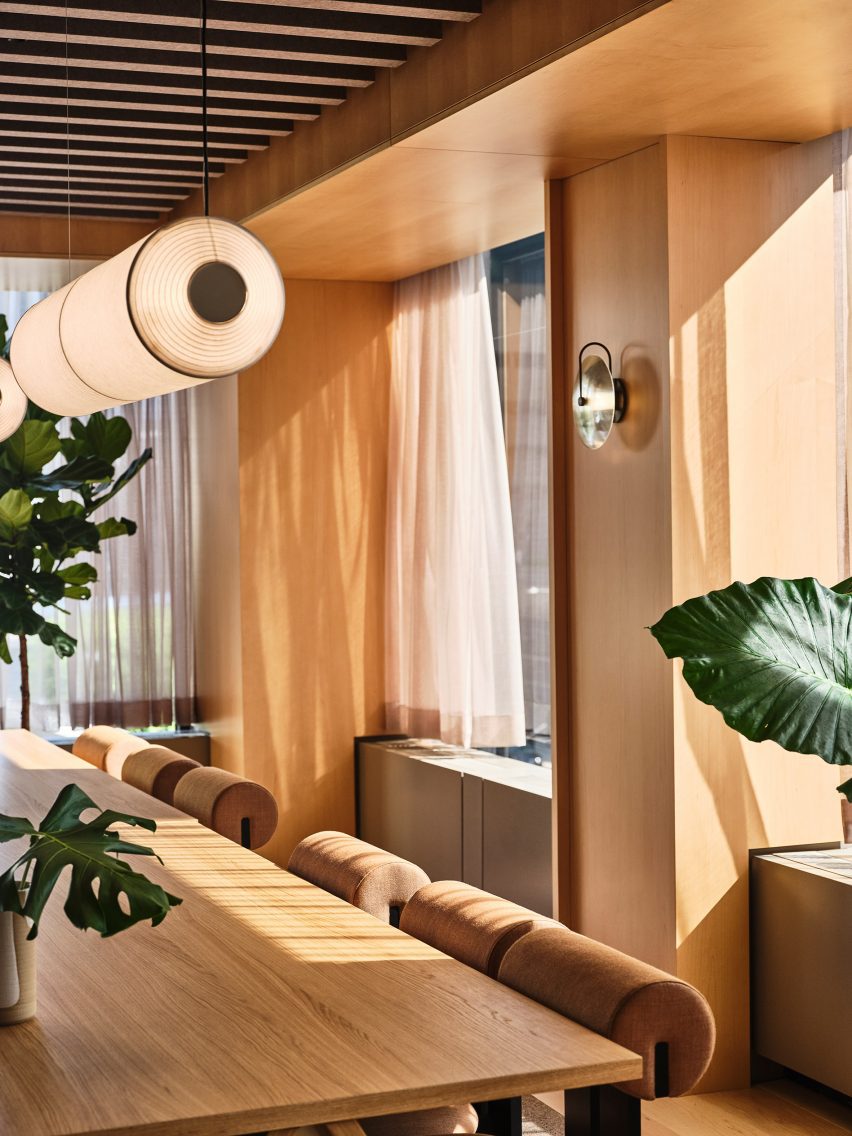

The group spent a year listening and learning from surveys, workshops and feedback sessions in which each of the 500-plus employees was able to have a say about their future work environment.
Many team members had been highly mobile even before hybrid working became popular, so the previous dedicated desk system seemed redundant.
“Working from home for two years effectively rewired peoples’ expectations of their work environments, a sterile, single-use corporate office no longer spoke to the warmth, variety, and comfort they were afforded in their own homes,” said Koos.
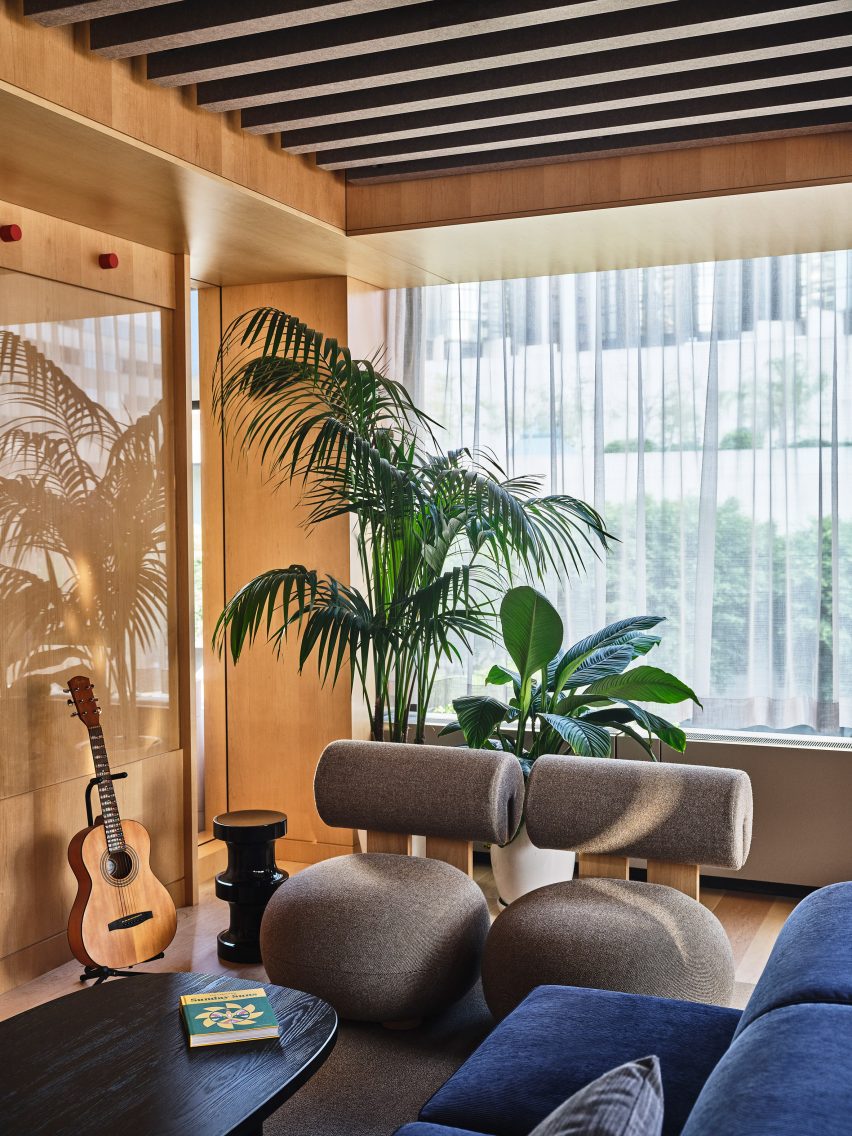

They therefore set about redesigning the offices with a focus on flexibility, communal work areas and presentation spaces.
“Rather than confine our designers to a desk or a conference room, we developed a kit-of-parts inclusive of typical sit-stand workstations, communal tables, focus pods, booths, material layout islands, and more,” said Gensler senior designer Kirk Bairian.
“Gensler is built on a studio system which is critical to our design culture, and each studio was able to use this kit-of-parts to customise their space to reflect the specific ways in which they work.”
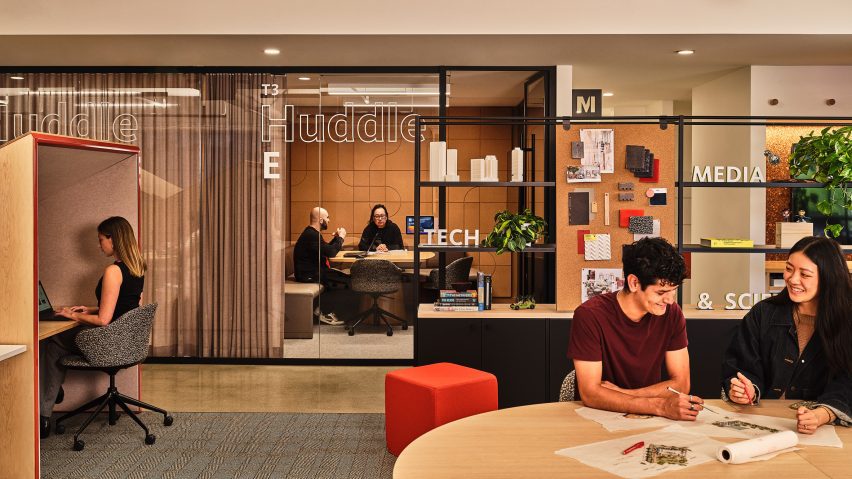

A warm, hospitality-forward aesthetic that mirrors the “informal but elevated, casual but curated” essence of Los Angeles was chosen.
Materials including maple plywood, blackened metal and subtle textiles provide a backdrop for more colourful additions in the form of ever-changing pin-up display boards, styled shelving, artwork by local students and books from local creative businesses.
Lounge-style furniture and jewel-toned textiles are placed in the co-working areas to evoke a hotel lobby or coffee shop vibe.
Several of Gensler’s furniture and fixture collaborations were also introduced, among them the communal tables and open shelcves from a product line created with Fantoni and custom focus pods from a partnership with Tangram’s Studio Other.
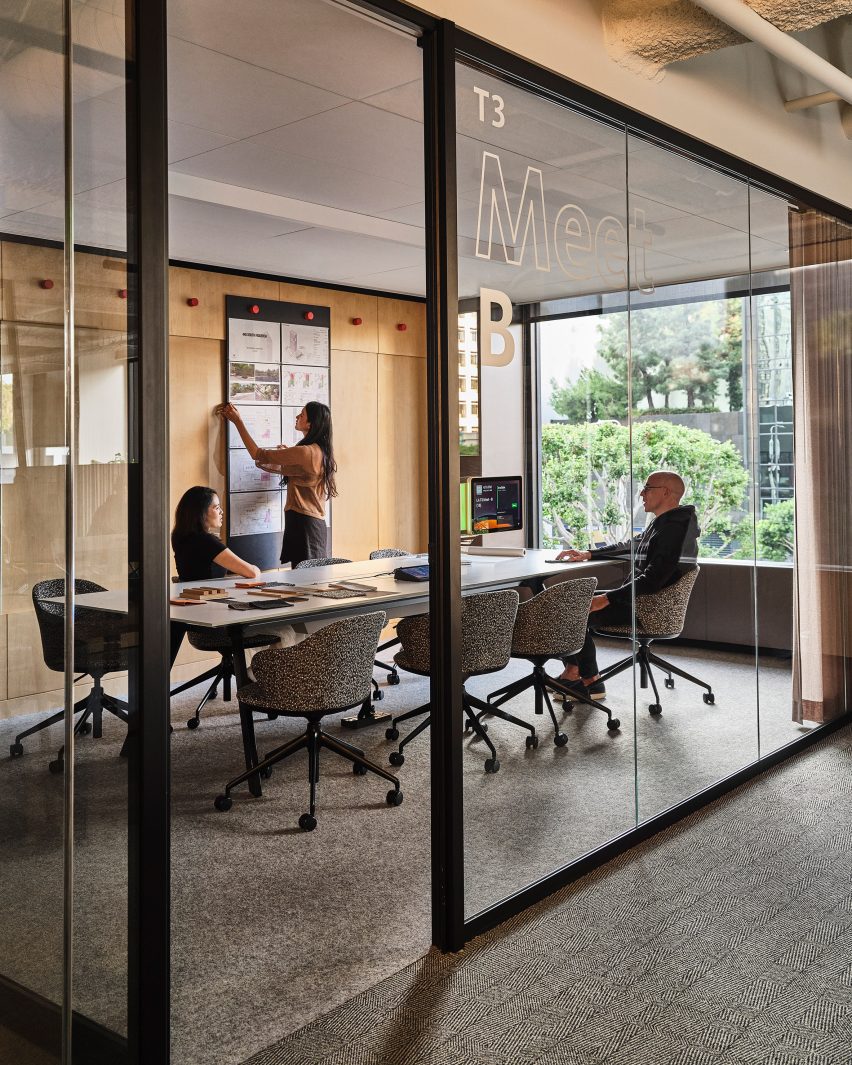

Since the project completed in 2023, the data from badges suggest that employee office attendance has increased by 35 per cent for the studios located in the renovated pilot space, according to the firm.
“Studios in the new space shared that they felt that working in the renovated space made them more productive, enabled more effective collaboration, and overall, greatly improved their in-office experience,” the team added.
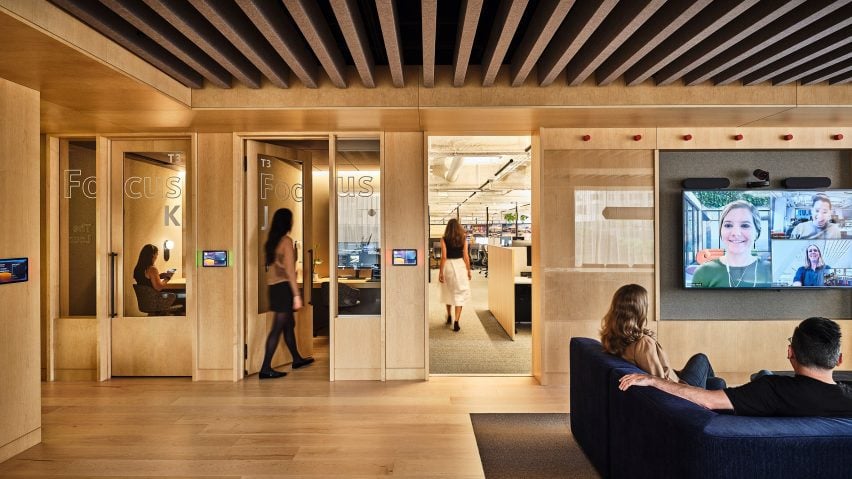

Gensler is the world’s largest architecture firm and has locations 53 locations globally. Its European head offices in Wapping, London, was longlisted in the business building category of Dezeen Awards 2020.
In 2022, co-CEO Andy Cohen told Dezeen in an exclusive interview that architecture should abandon “top-down” management to improve working conditions.

