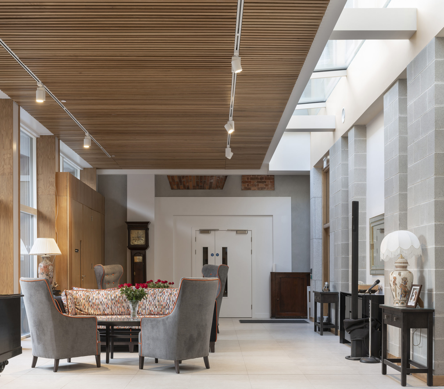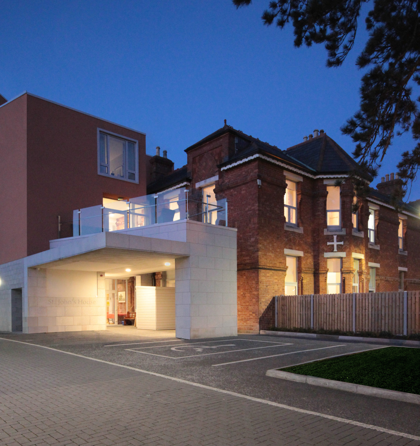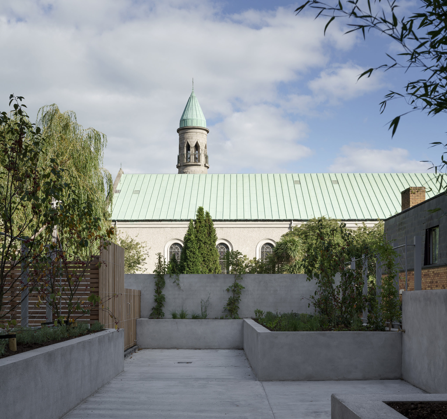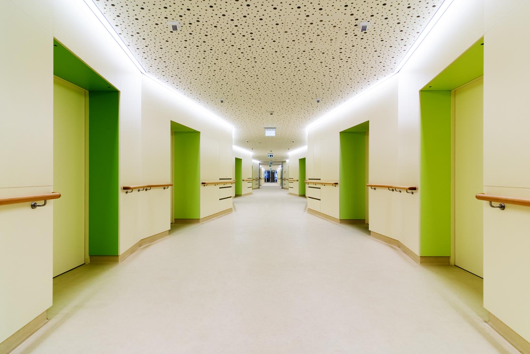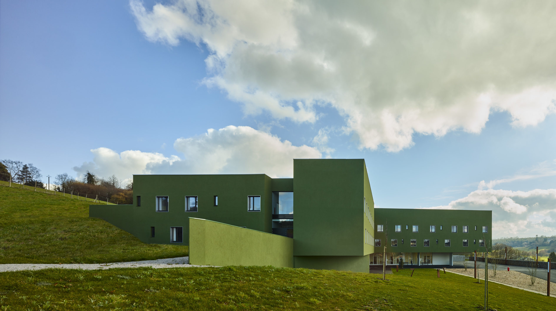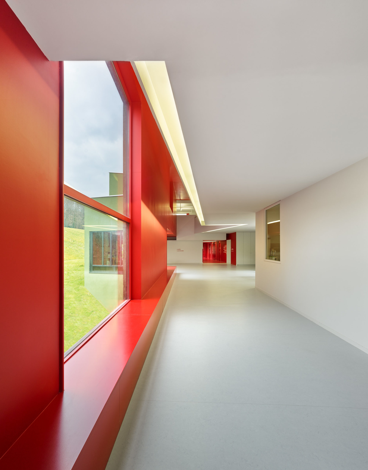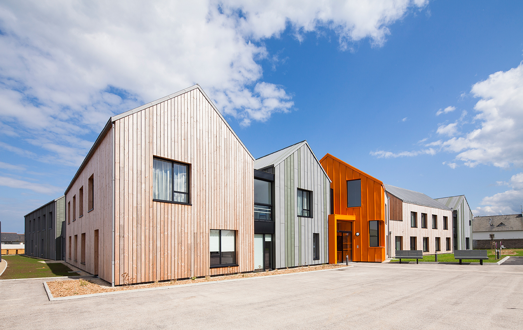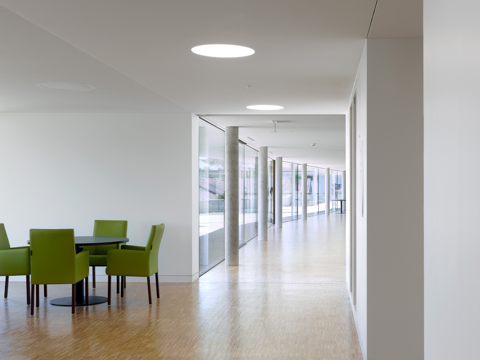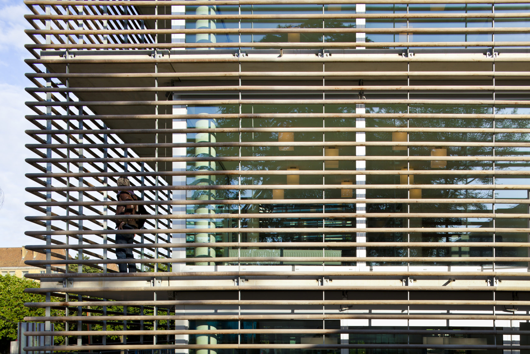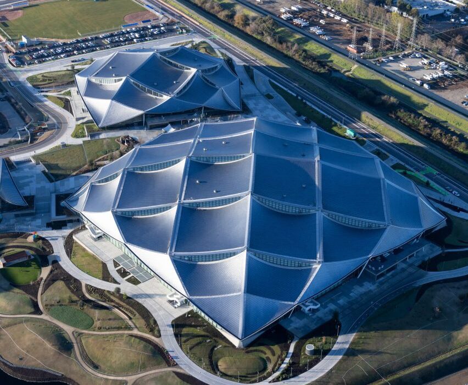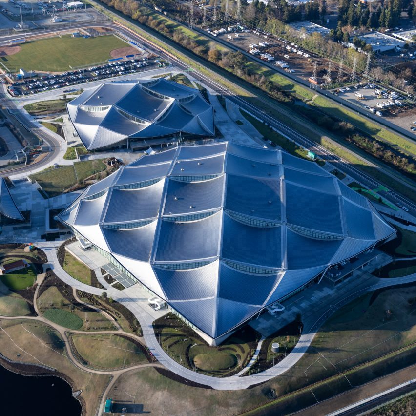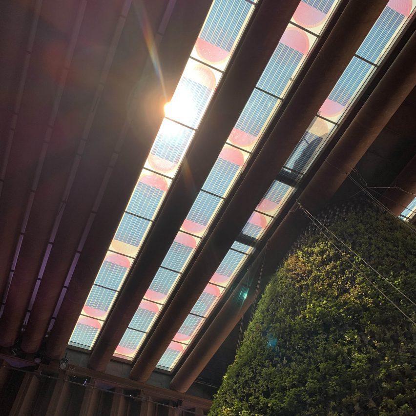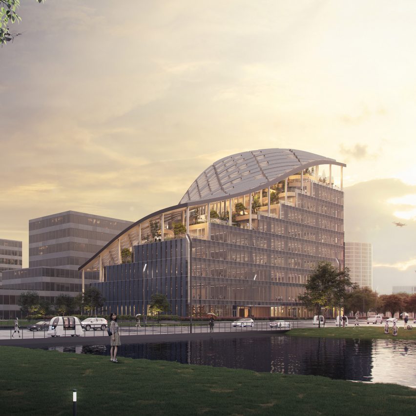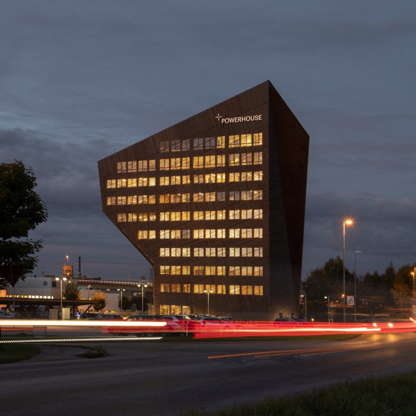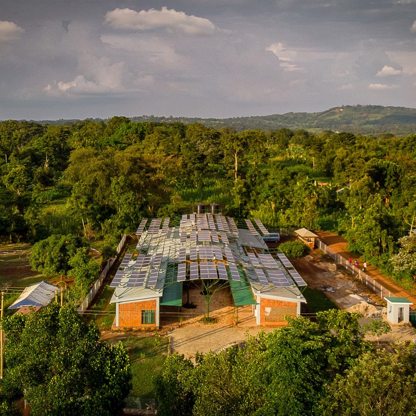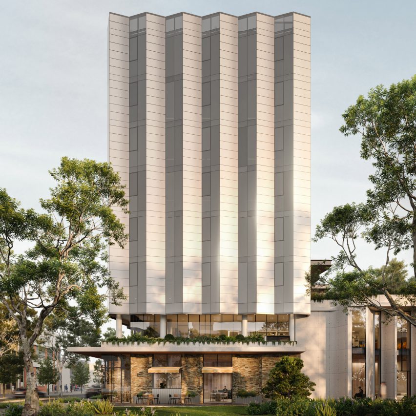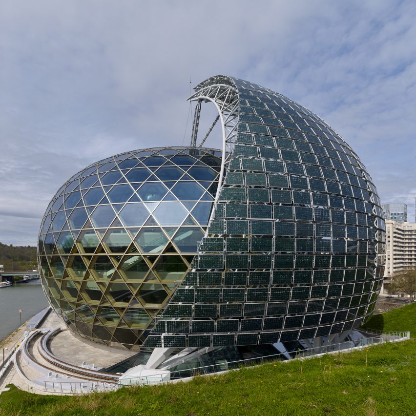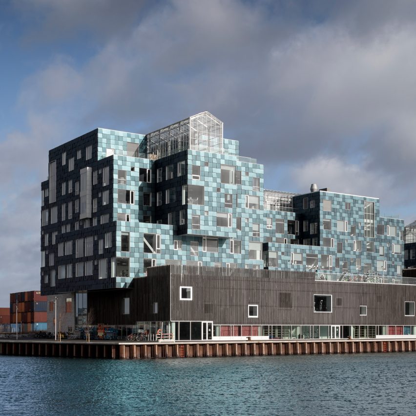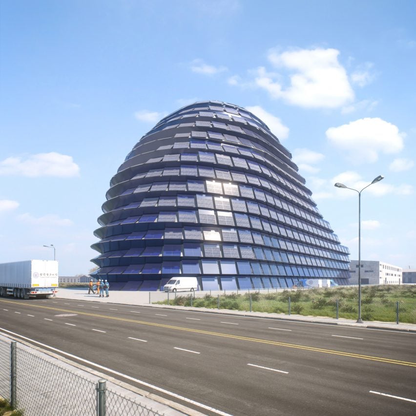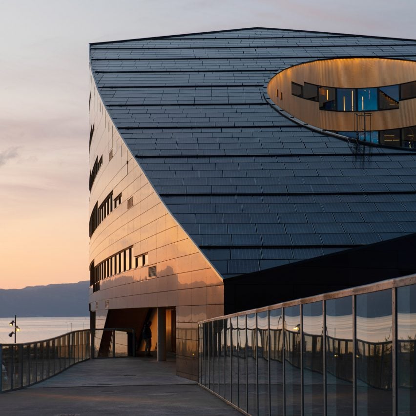Five ways business can make a positive impact on the planet
In 2002, Yvon Chouinard, founder of Patagonia, and Craig Mathews, founder of Blue Ribbon Flies, founded 1% for the Planet – an organisation that encourages businesses to commit to donating at least one per cent of their annual sales (not profits) directly to vetted environmental organisations. This giving is then tracked and certified by 1% for the Planet through receipts and revenue documentation.
Fast forward to today, and the organisation has certified $500 million in donations and has set an ambitious target to reach the $1 billion mark by 2027. “Of the $500 million, we certified a hundred million in 2023 alone and it’s made up of small and large donations,” says 1% for the Planet CEO Kate Williams. “It’s diverse, democratic, and distributed – most giving at scale is in big chunks by big players who are calling the shots, but we have a mix of players all over the world coming together and demonstrating that if everyone participates, we can drive big, smart change.”
The many organisations supported by 1% for the Planet members work towards a wide range of goals, which means that for businesses looking donate, there will be something that aligns with their ESG strategy and offers tangible results. We’ve picked five inspiring examples.

Going wild for nature
Walking through the lowland British countryside at the turn of the 20th Century, you would be surrounded by the thrum of life, from the drones of insects and the songs of skylarks and turtle doves to the ‘qwark-qwarks’ of toads. In the uplands, you would stand a chance of spotting a black grouse or maybe even a golden eagle. Today, not so much. Since as recently as the 1970s, 41 per cent of UK species have declined, and wherever scientists look – from farmland to coastal waters – the number and abundance of species is waning. Despite this, Rewilding Britain believes that through protection, restoration, and regeneration work, the rich mosaic of Britain’s habitats can be reclaimed, with benefits not just for biodiversity but also for climate change mitigation and adaptation. Local communities, meanwhile, benefit from more resilient and diversified nature-based economies, as well as improvements in mental and physical health. The organisation has built a network of around 800 rewilding members and 25 marine projects, covering 145,000 hectares of land and 50,000 hectares of sea. Its ultimate goal is to restore and connect habitats across at least 30 per cent of Britain’s land and sea by 2030. Find out more.
Note: Springwise supports Rewilding Britain through its 1% for the Planet donation.

Girl power
In sub-Saharan Africa, 600 million people live without electricity – over half of the region’s population. Hundreds of millions more survive with a limited or unreliable power source. Stable access to electricity is transformational for communities on the continent, and in off-grid areas there is a unique opportunity to bypass fossil fuels and go straight to cleaner forms of generation. For Solar Sister, women entrepreneurs are the key to this process, with the organisation investing in local women so that they can start, grow, and sustain successful clean energy businesses. Support comes in the form of training, mentoring, and a ‘business in a bag’ – a set of key tools to get business owners up and running. In 2018, the organisation set a target to recruit, train, and support 10,000 women by the end of 2023, which it successfully surpassed. Every dollar invested in Solar Sisters creates $10 of economic impact, the non-profit claims. Find out more.
Blue is the new green
Hugging the coastline of every continent except Antarctica is a belt of ‘blue carbon’ ecosystems. Coral reefs, seagrass meadows, mangroves, kelp forests, and wetlands, these marine habitats are hotbeds of biodiversity, and they also act as a massive carbon sink. For all the (justified) popular focus on rainforest preservation, research suggests that coastal wetlands sequester carbon at ten times the rate of mature tropical forests. But despite their importance to the global carbon cycle, marine habitats are among the most threatened on earth with 340,000 to 980,000 hectares of blue carbon ecosystem lost each year. SeaTrees is a programme run by US non-profit Sustainable Surf that delivers coastal restoration projects across all five of the main blue carbon habitats. The on-the-ground legwork is delivered by local charity partners, and the projects deliver benefits to both people and the environment. To date, SeaTrees has planted just under 3 million mangrove trees and 40,000 square feet of seagrass, while restoring over 500,000 square feet of kelp, 14,500 coral fragments, and 85,000 square feet of watershed. Find out more.

From food waste to fine fare
According to the Food and Agriculture Organization of the UN (FAO), if you could collect all the food that is lost and wasted around the world, it would be enough to feed 1.26 billion hungry people every year. In the UK alone, we throw away 9.5 million tonnes of food waste in a typical year – even though 8.4 million people live in food poverty. FareShare is the UK’s national network of food redistributors. Collecting surplus food from businesses across the food supply chain, its 18 member organisations provide the ingredients for nutritious meals to frontline charities and community groups. Delivered via homeless shelters, schools, lunch clubs, and community cafes, the rescued food nourishes vulnerable people of all ages from schoolchildren to the elderly. Each week, FareShare provides enough food to feed almost a million people. Find out more.
Securing Mother Earth’s sacred spaces
In 1990, a gathering of tribal grassroots youth and Indigenous leadership came together in the US to compare notes on the environmental ills afflicting their respective lands, waters, and communities. Out of this was born the Indigenous Environmental Network (IEN), an organisation that helps tribal governments and Indigenous communities build mechanisms to protect their sacred sites and natural resources for the benefit of all living things. In the process, the network facilitates economically sustainable communities and promotes environmentally friendly livelihoods. Practically speaking, IEN acts as a clearinghouse for information, organises campaigns, and convenes meetings of Indigenous community and youth groups, primarily in North America, but also globally. Find out more.
The world is facing many environmental crises from climate change to biodiversity loss. But 1% for the Planet’s environmental partners are demonstrating that, despite this, there is cause for hope. The giving of thousands of global businesses adds up to a lot, and is being translated into tangible action on the ground.
Written By: Matthew Hempstead
Springwise is proud to be a member of 1% for the Planet. We feature Kate Williams in our latest report, Horizon 2030, where she shares how business is helping drive positive change as we approach the end of this decade. To read her opinion piece in full download Horizon 2030 here.


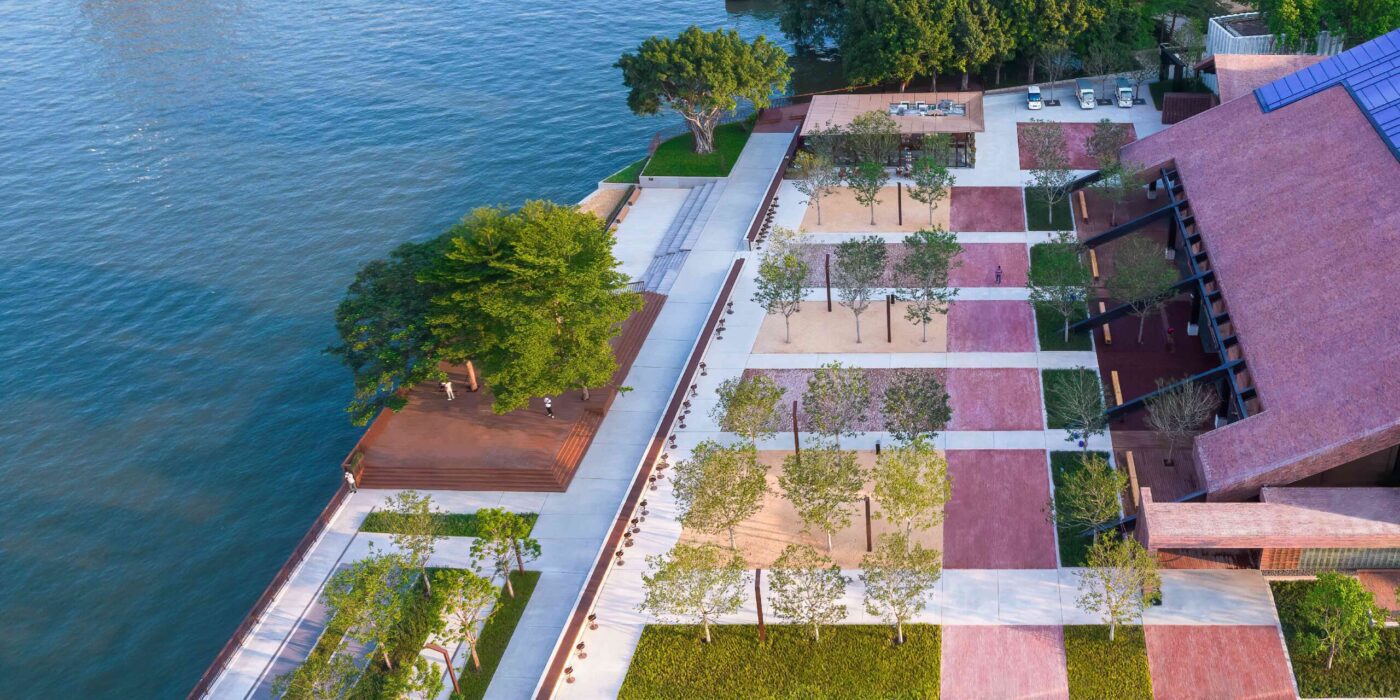
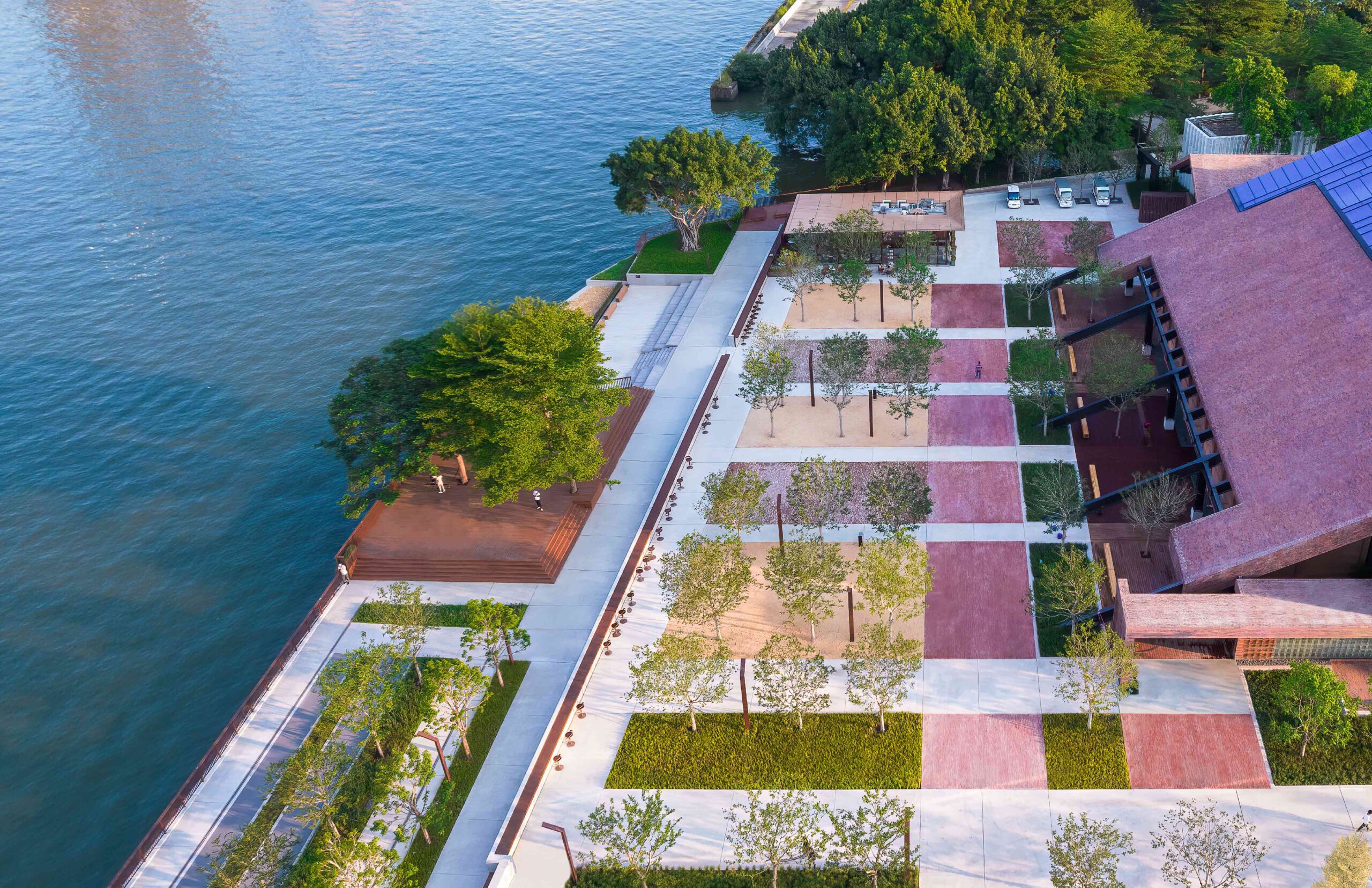
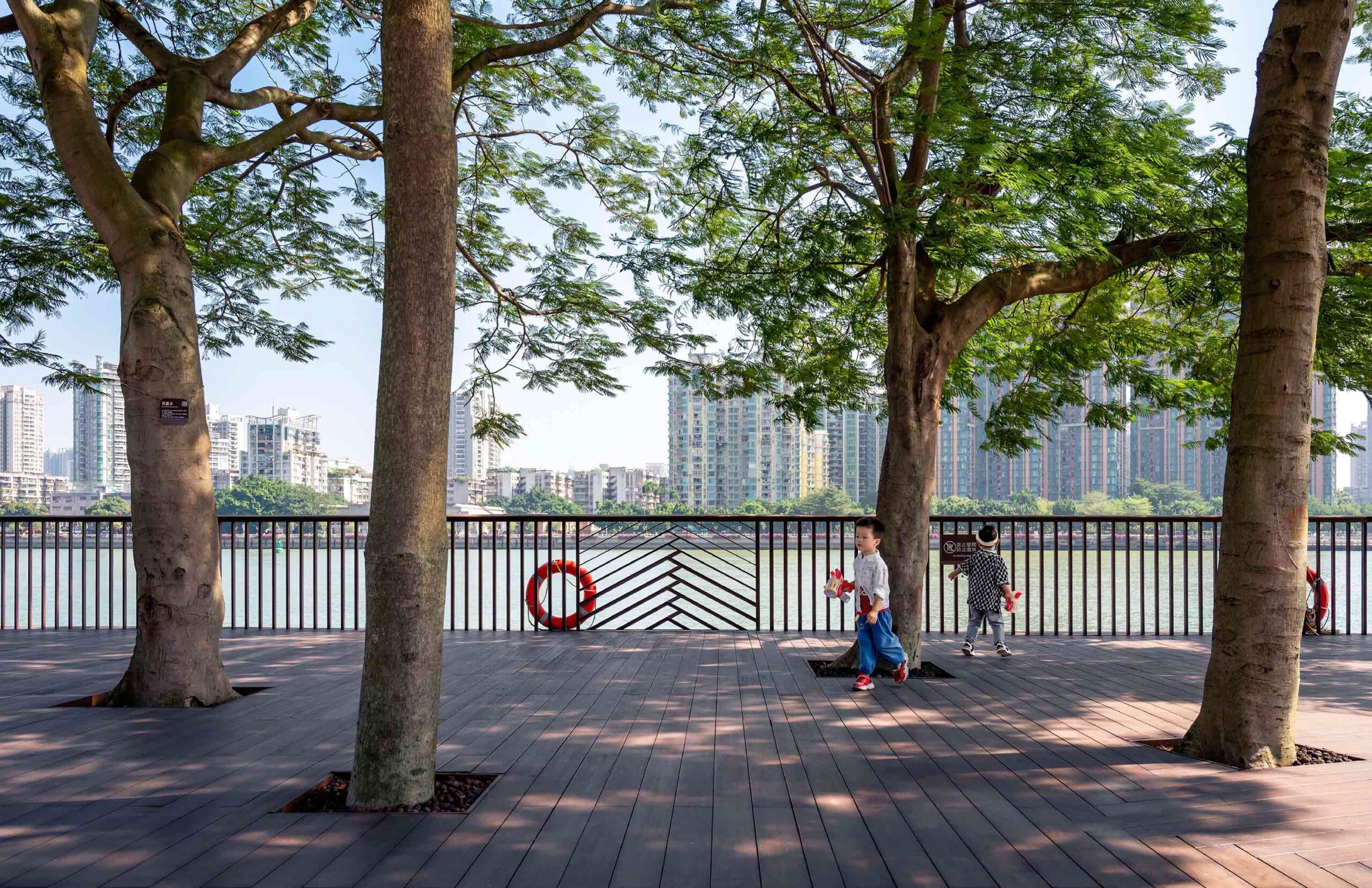 Once bustling with warehouses, factories and docks, this stretch of land on the banks of Guangzhou’s Pearl River has undergone a dramatic transformation. The former industrial lot is now a remarkable public park, imbued with the spirit of its commercial past.
Once bustling with warehouses, factories and docks, this stretch of land on the banks of Guangzhou’s Pearl River has undergone a dramatic transformation. The former industrial lot is now a remarkable public park, imbued with the spirit of its commercial past.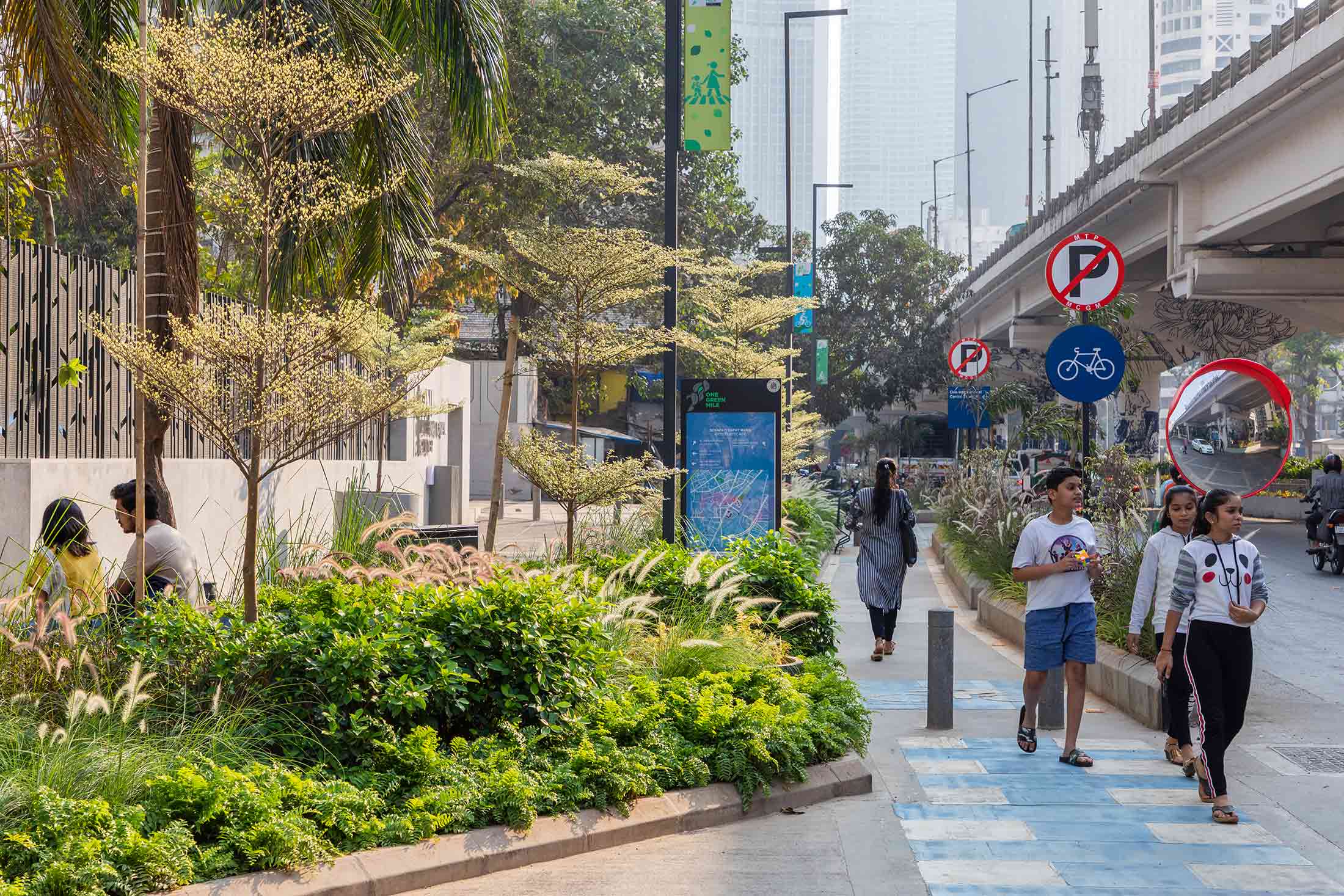
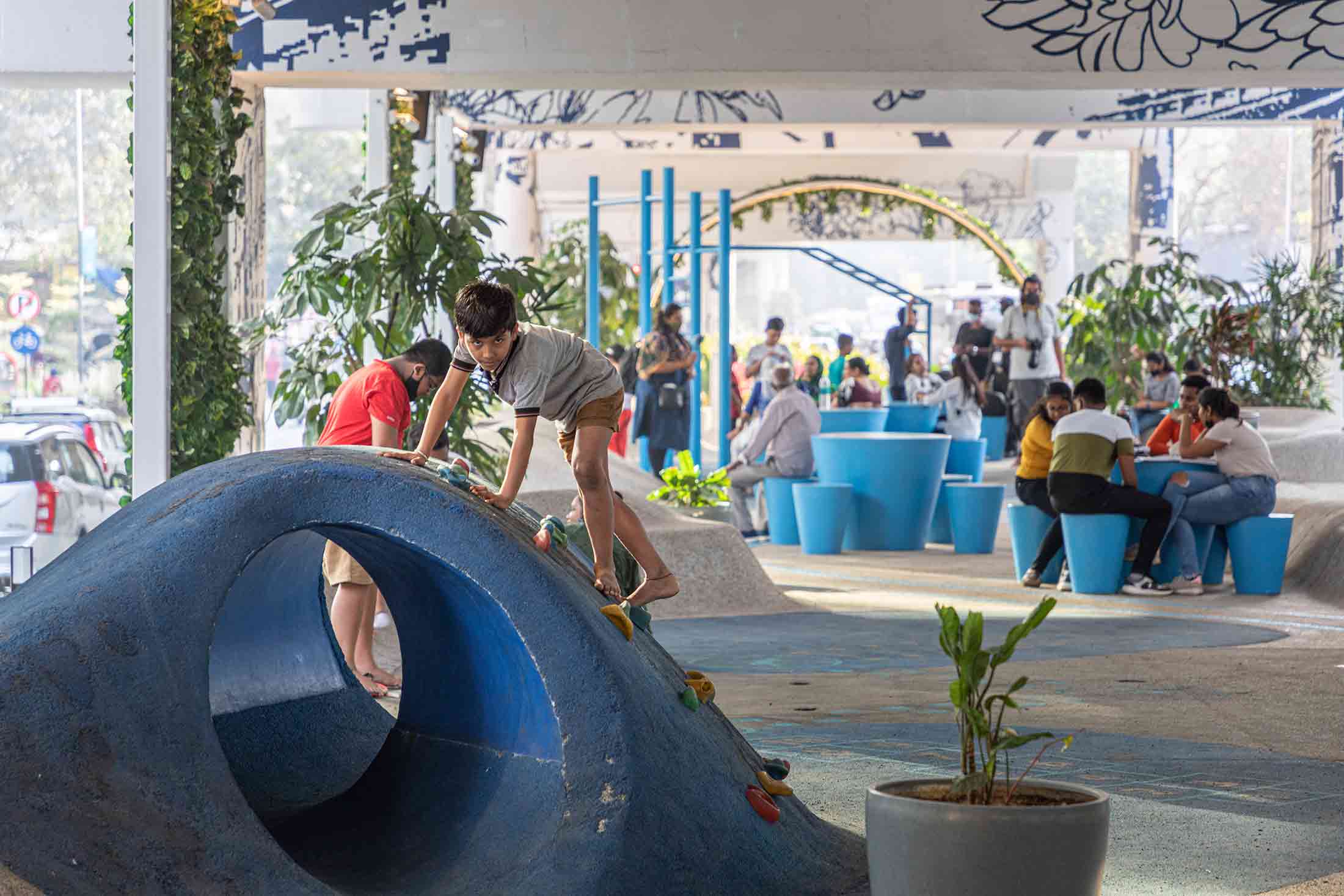 In a densely packed metropolis like Mumbai, prioritizing the public realm amongst the city’s vast transport infrastructure is a far from straightforward undertaking. This innovative masterplan sought to readdress the balance, creating a street that fullfils the needs of all spatial users. Impressively, the project reclaimed almost 2.3 acres of land for municipal use.
In a densely packed metropolis like Mumbai, prioritizing the public realm amongst the city’s vast transport infrastructure is a far from straightforward undertaking. This innovative masterplan sought to readdress the balance, creating a street that fullfils the needs of all spatial users. Impressively, the project reclaimed almost 2.3 acres of land for municipal use.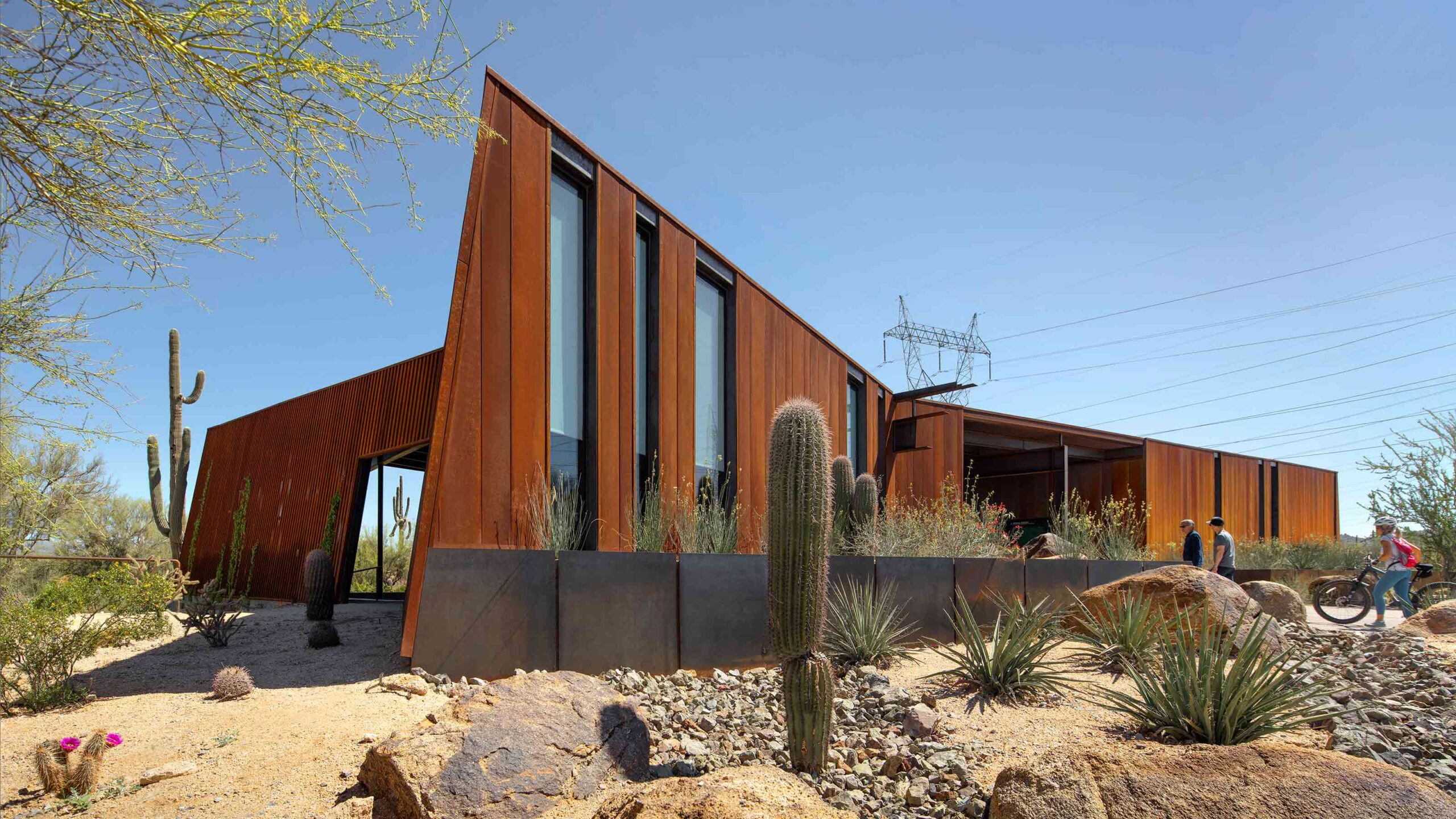
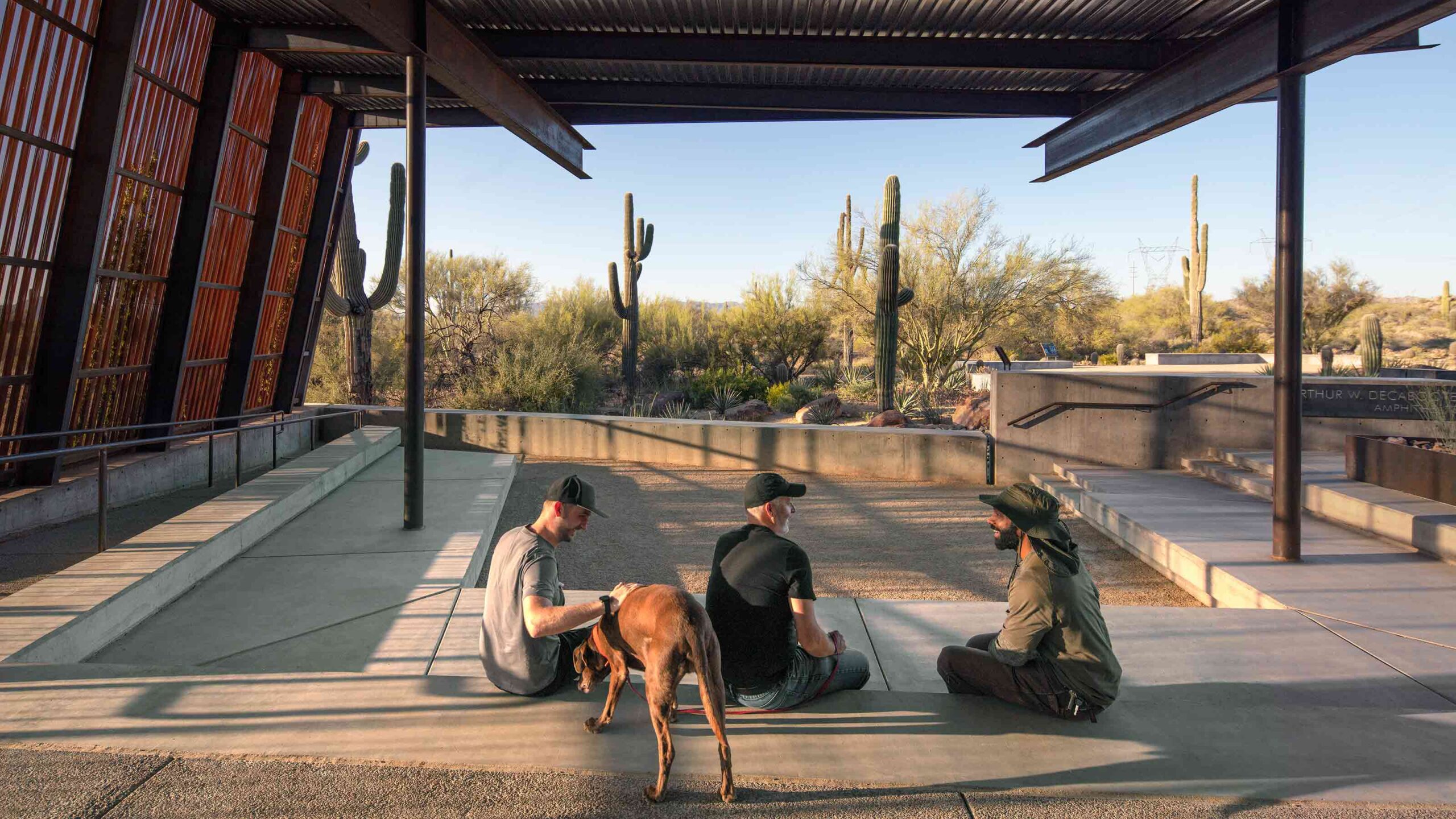 Poised on the boundary between the city and the desert, the Pima Dynamite Trailhead in Scottsdale is a gateway of sorts between two worlds. The beginning of the trail is marked by an angular volume, clad in a corten steel skin that rises out of the sandy wilderness. As well as accommodating restrooms and amenities within, the center’s slatted overhangs frame outdoor rooms, oriented to maximize the outlook and provide respite for hikers, cyclists and equestrians.
Poised on the boundary between the city and the desert, the Pima Dynamite Trailhead in Scottsdale is a gateway of sorts between two worlds. The beginning of the trail is marked by an angular volume, clad in a corten steel skin that rises out of the sandy wilderness. As well as accommodating restrooms and amenities within, the center’s slatted overhangs frame outdoor rooms, oriented to maximize the outlook and provide respite for hikers, cyclists and equestrians.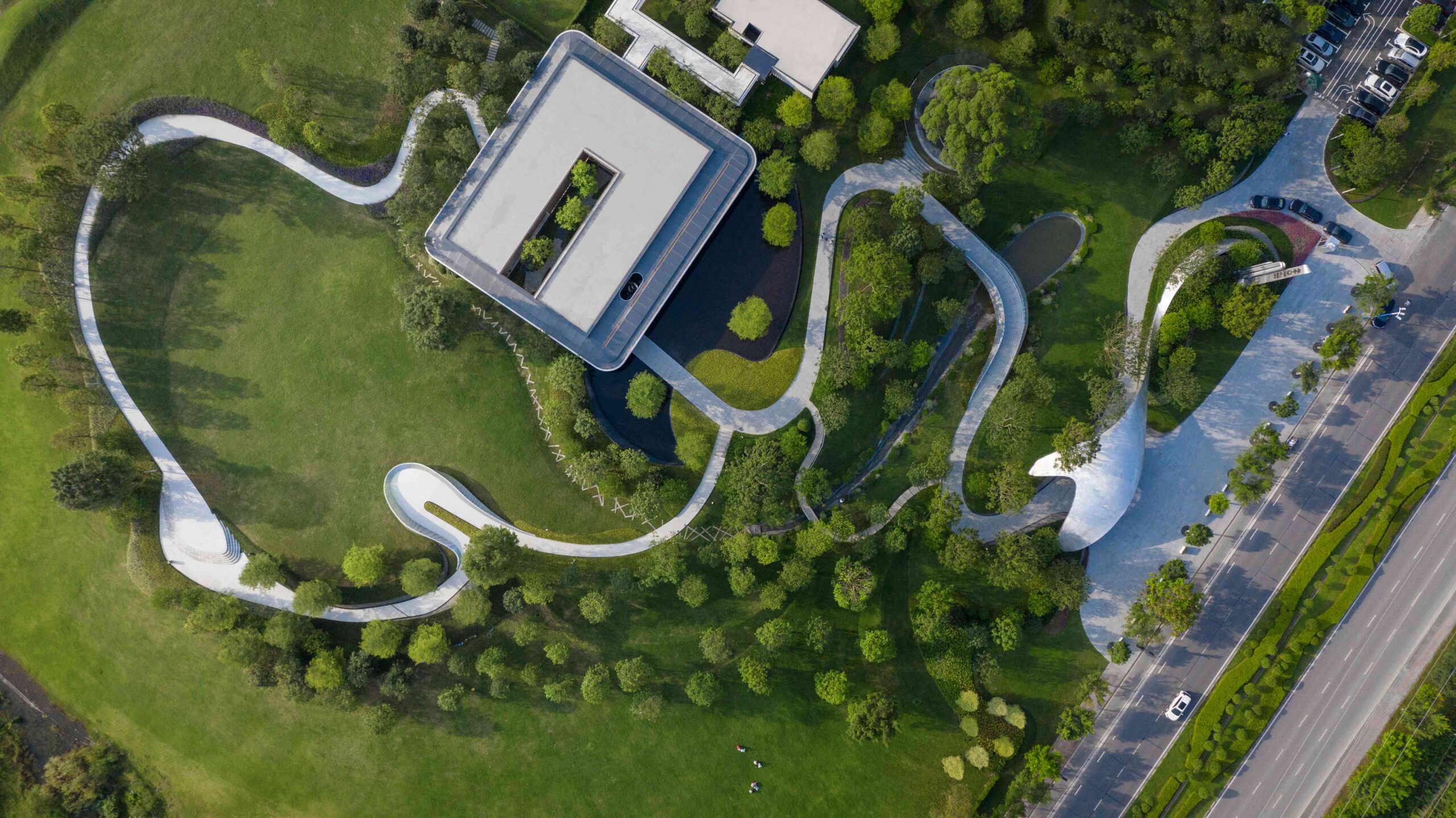
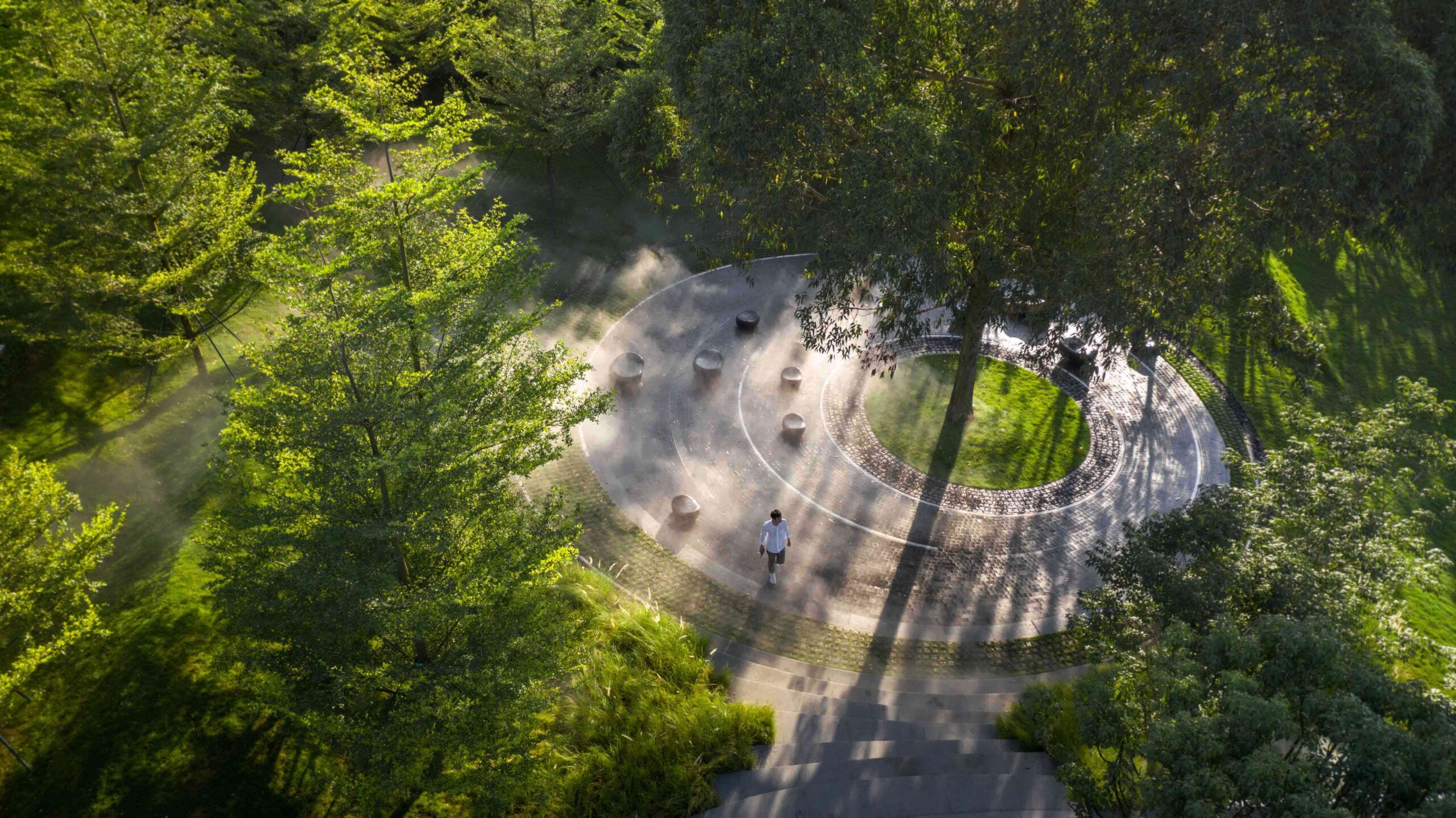 This astonishing public park at the heart of a college community in Guangzhou is a contemplative space where the metaphysical takes center stage. Defined by sweeping, curvilinear pathways and undulating lawns, scale and form are skilfully handled, resulting in an immersive, thought-provoking design.
This astonishing public park at the heart of a college community in Guangzhou is a contemplative space where the metaphysical takes center stage. Defined by sweeping, curvilinear pathways and undulating lawns, scale and form are skilfully handled, resulting in an immersive, thought-provoking design.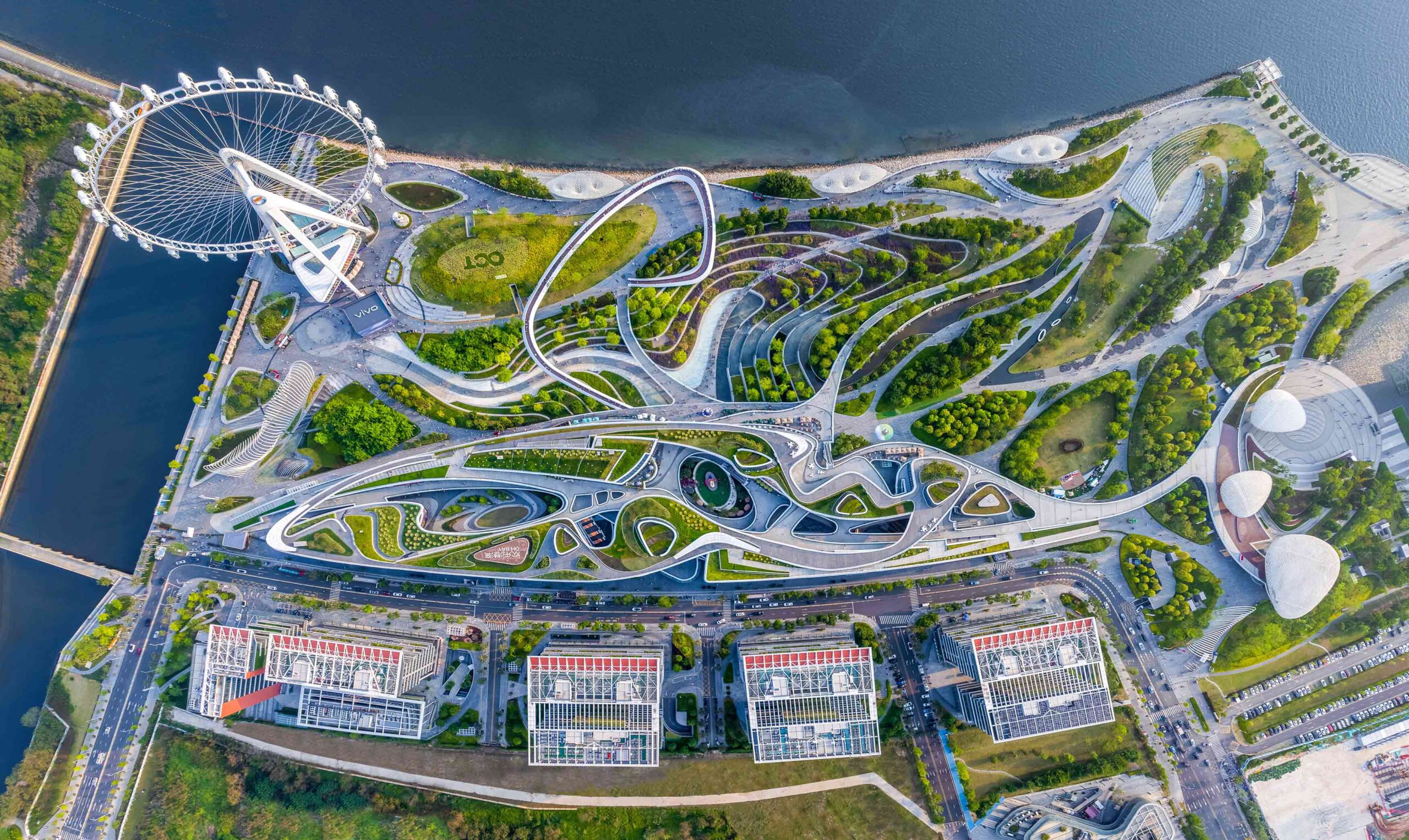
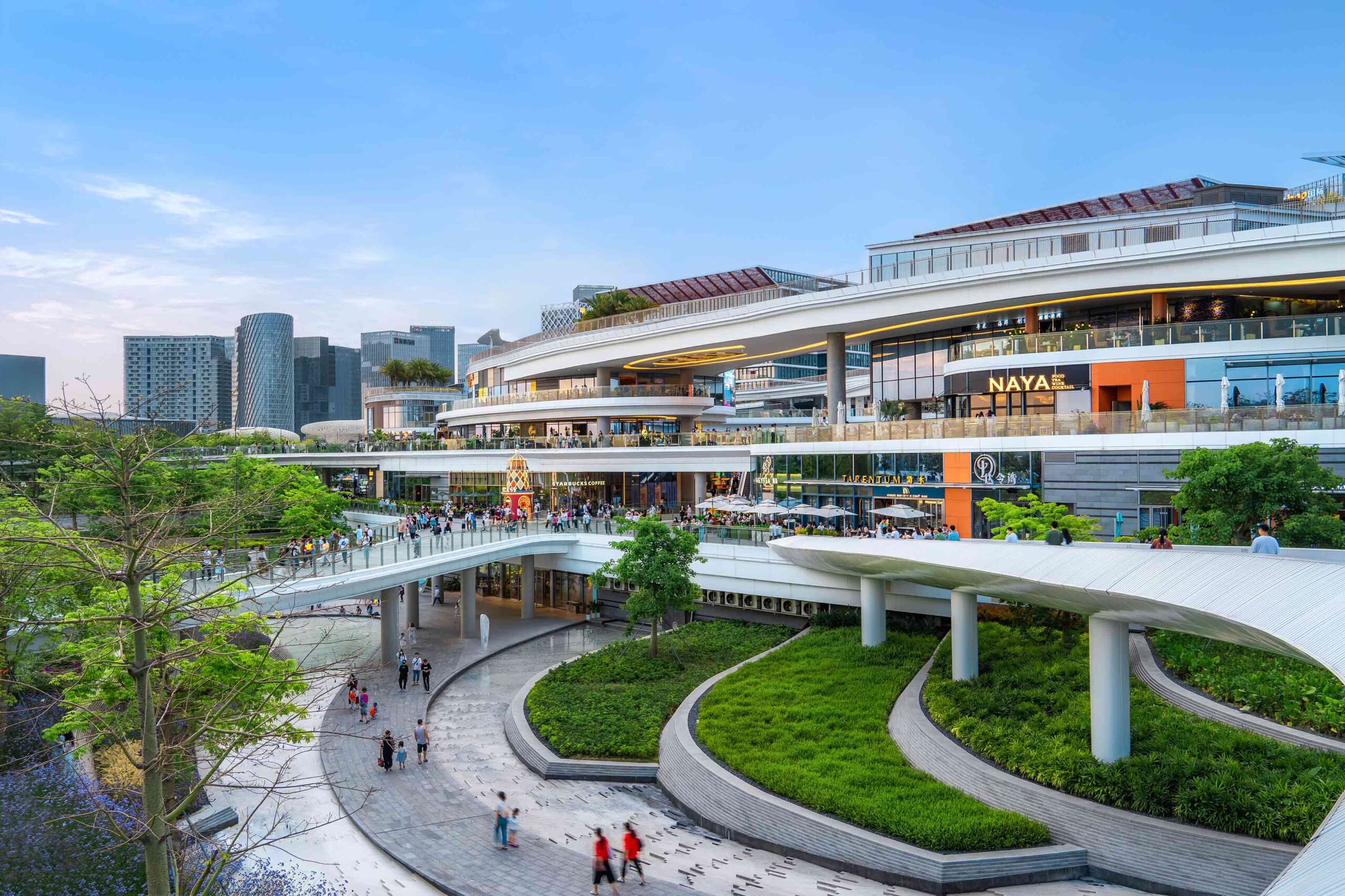 Sprawling across 128 acres, this pioneering project on the waterfront of Shenzhen challenges conventional notions of the public park. Rather than a distinct, green space set apart from the city’s commercial hubbub, the new Central District Park combines natural landscapes with retail and cultural functions.
Sprawling across 128 acres, this pioneering project on the waterfront of Shenzhen challenges conventional notions of the public park. Rather than a distinct, green space set apart from the city’s commercial hubbub, the new Central District Park combines natural landscapes with retail and cultural functions.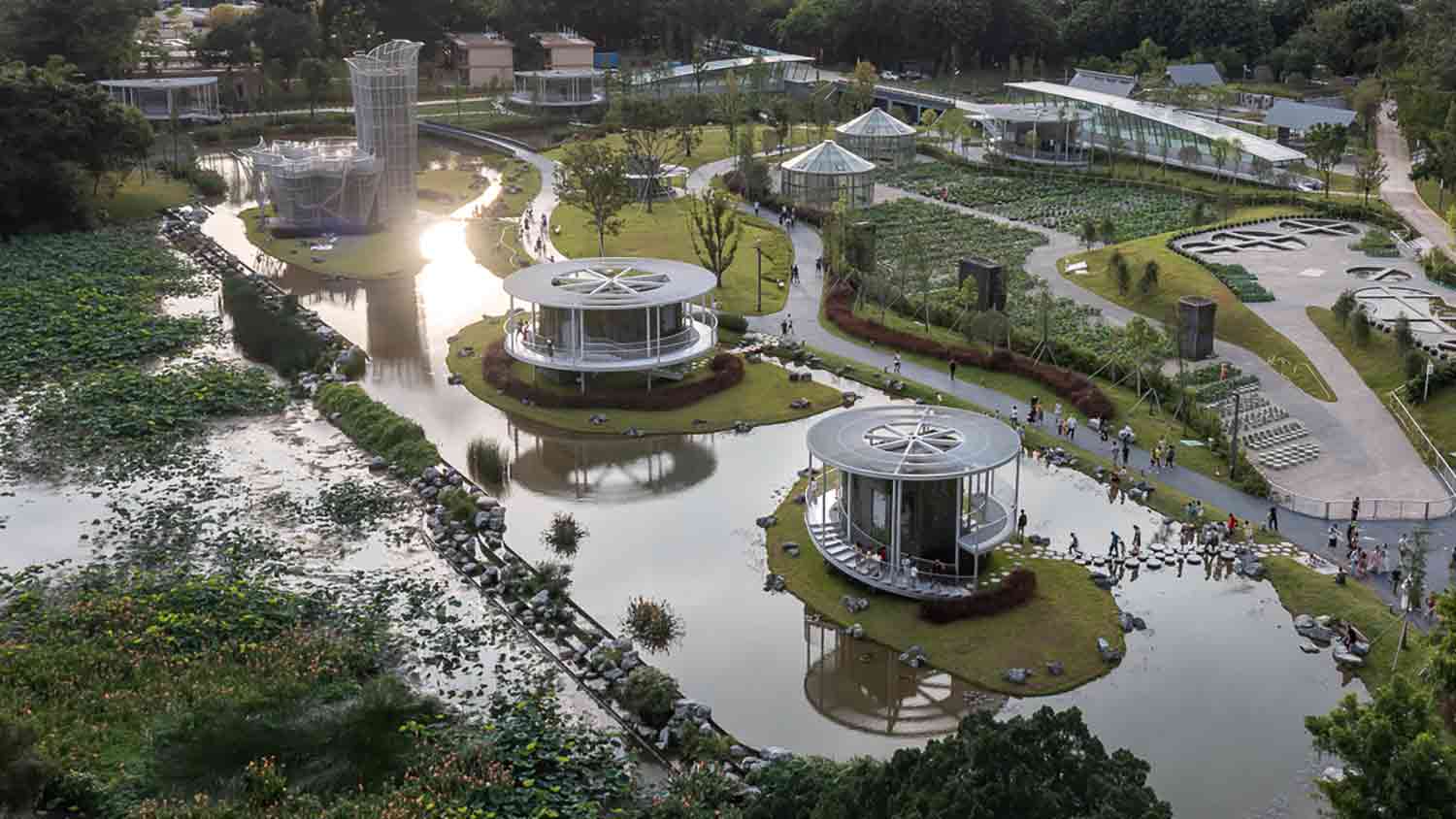
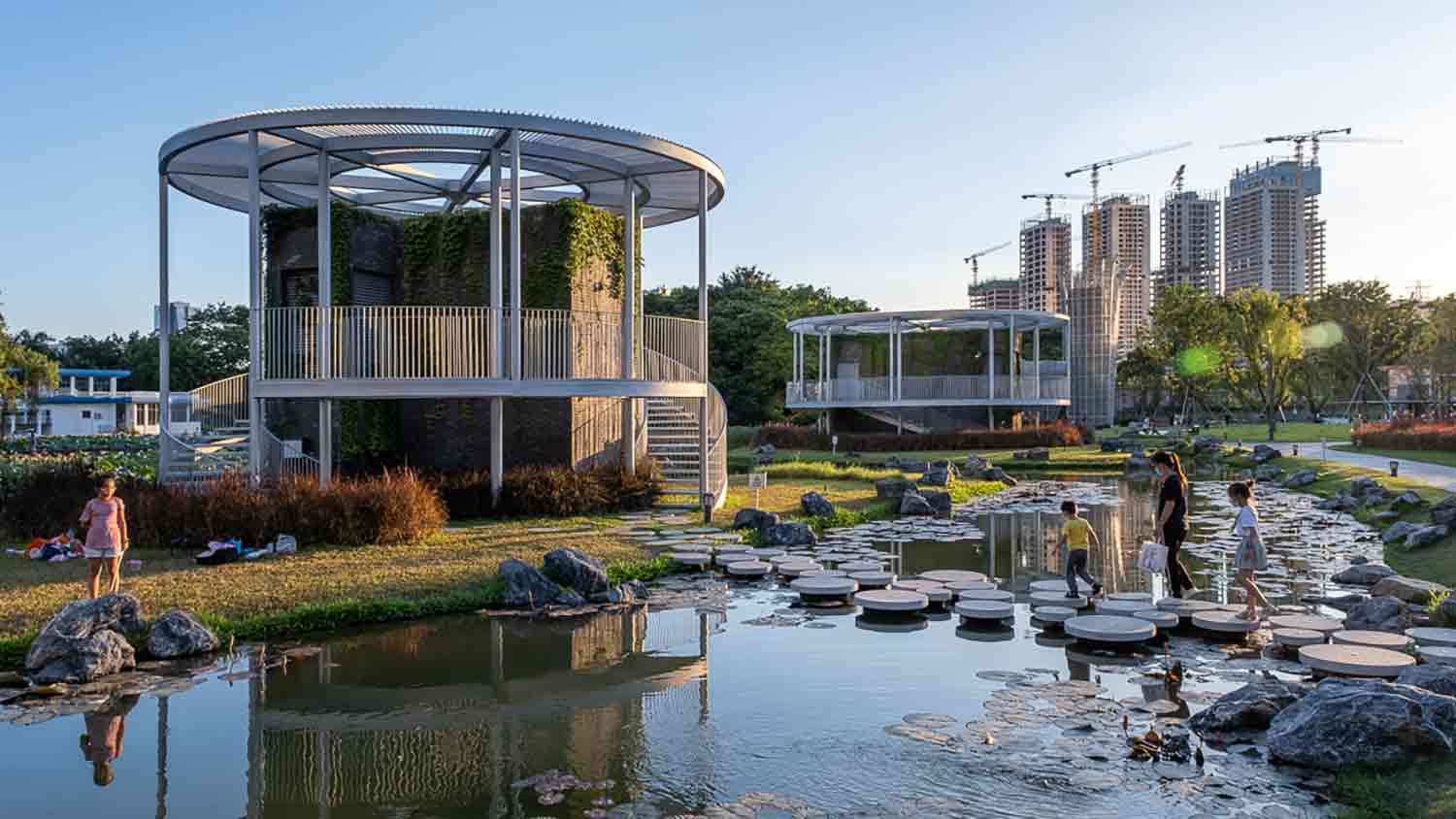 This whimsical floating garden within a municipal park in Shenzhen sits on top of a submerged water purification facility. The project had numerous complex facets to negotiate, including concealing the plant’s protruding infrastructure. Ingenious design solutions were devised to transform the industrial site into a picturesque retreat for the city’s residents.
This whimsical floating garden within a municipal park in Shenzhen sits on top of a submerged water purification facility. The project had numerous complex facets to negotiate, including concealing the plant’s protruding infrastructure. Ingenious design solutions were devised to transform the industrial site into a picturesque retreat for the city’s residents.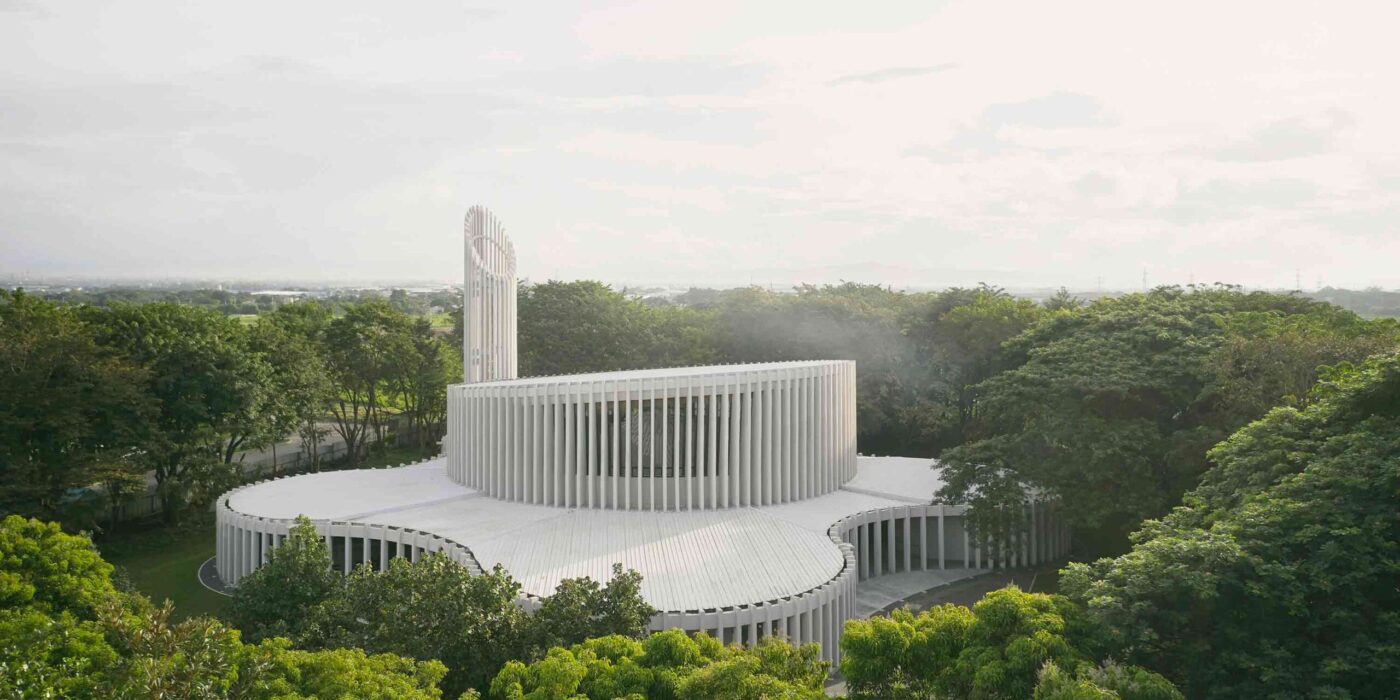
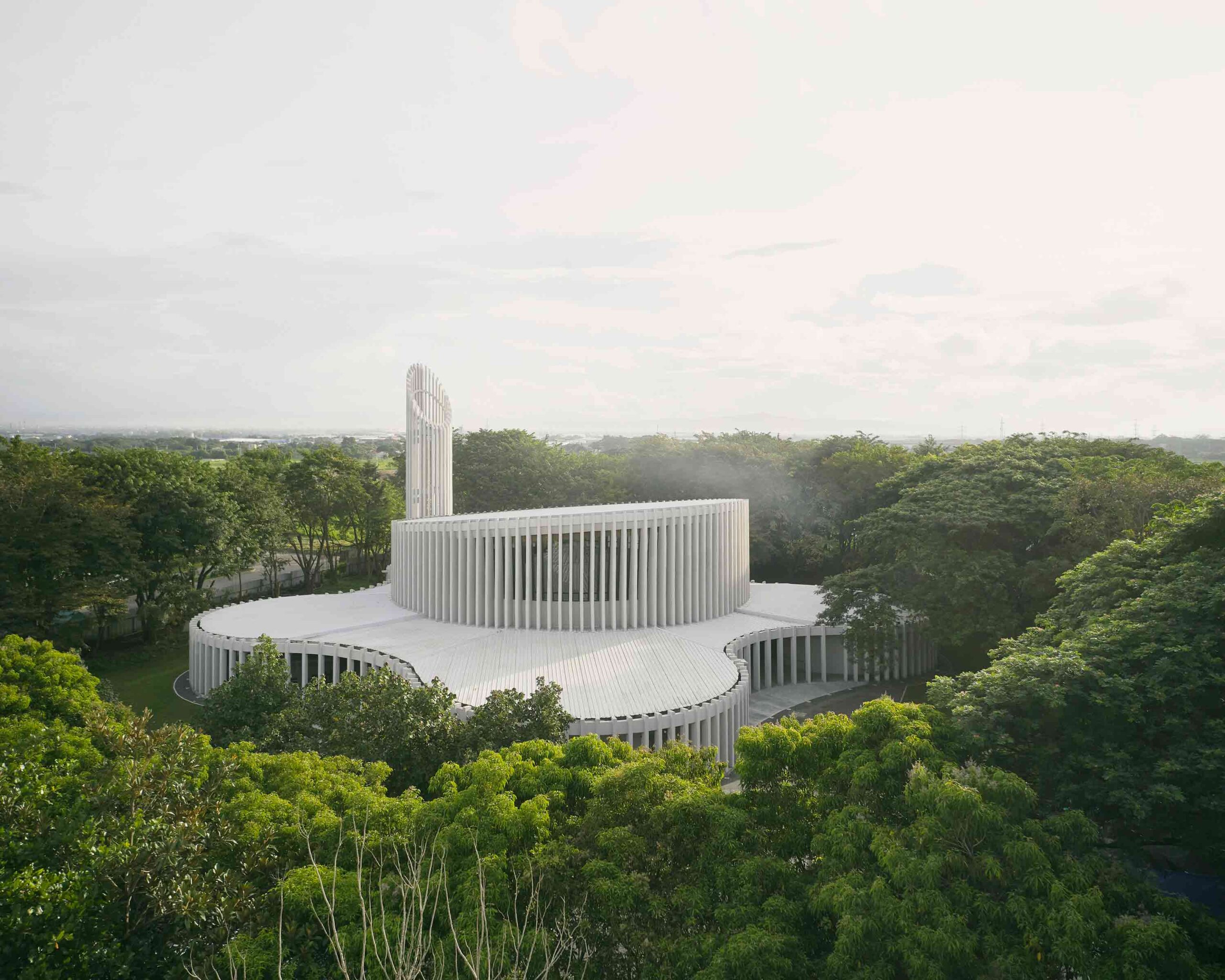
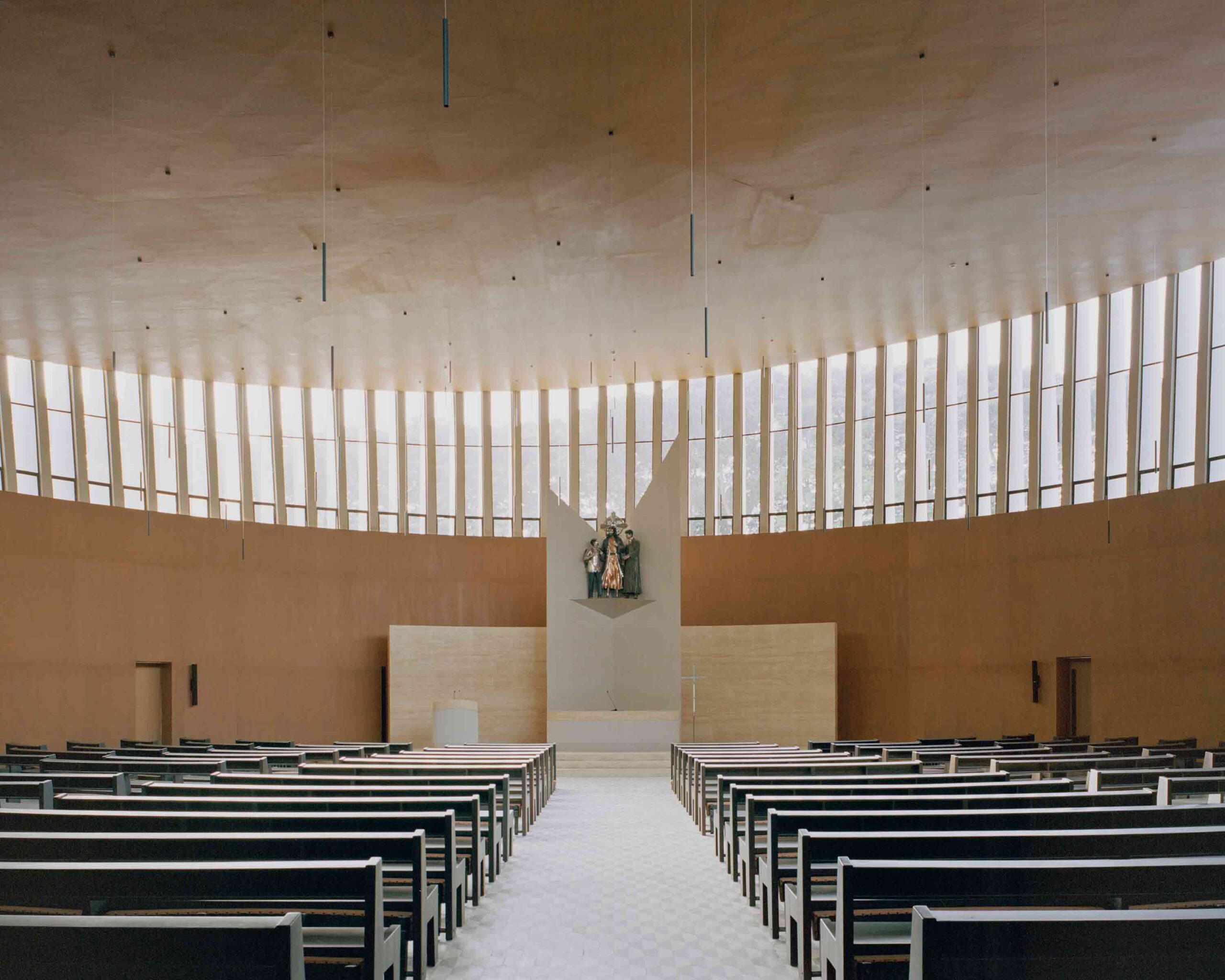 In a dramatic departure from the historic cruciform plan, this remarkable church in the Philippines is defined by its striking, amorphous form. Shrouded by woodland, the mysterious edifice is veiled by a rhythmic curtain of white slats, eschewing precise angles for flowing, curvilinear lines. The building embraces organic shapes, while its permeable façade establishes a dialogue between the inner world of worship and the external landscape.
In a dramatic departure from the historic cruciform plan, this remarkable church in the Philippines is defined by its striking, amorphous form. Shrouded by woodland, the mysterious edifice is veiled by a rhythmic curtain of white slats, eschewing precise angles for flowing, curvilinear lines. The building embraces organic shapes, while its permeable façade establishes a dialogue between the inner world of worship and the external landscape.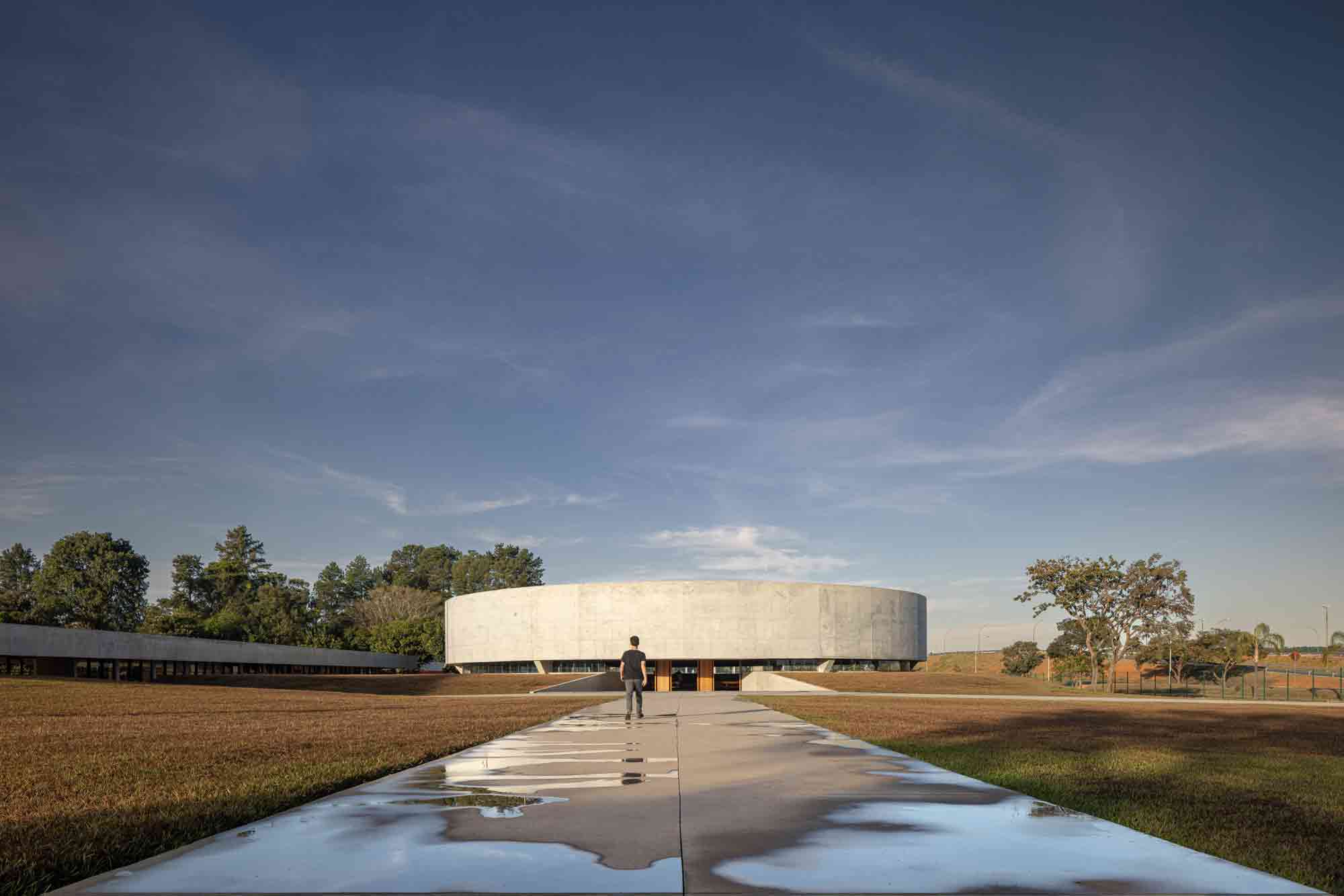
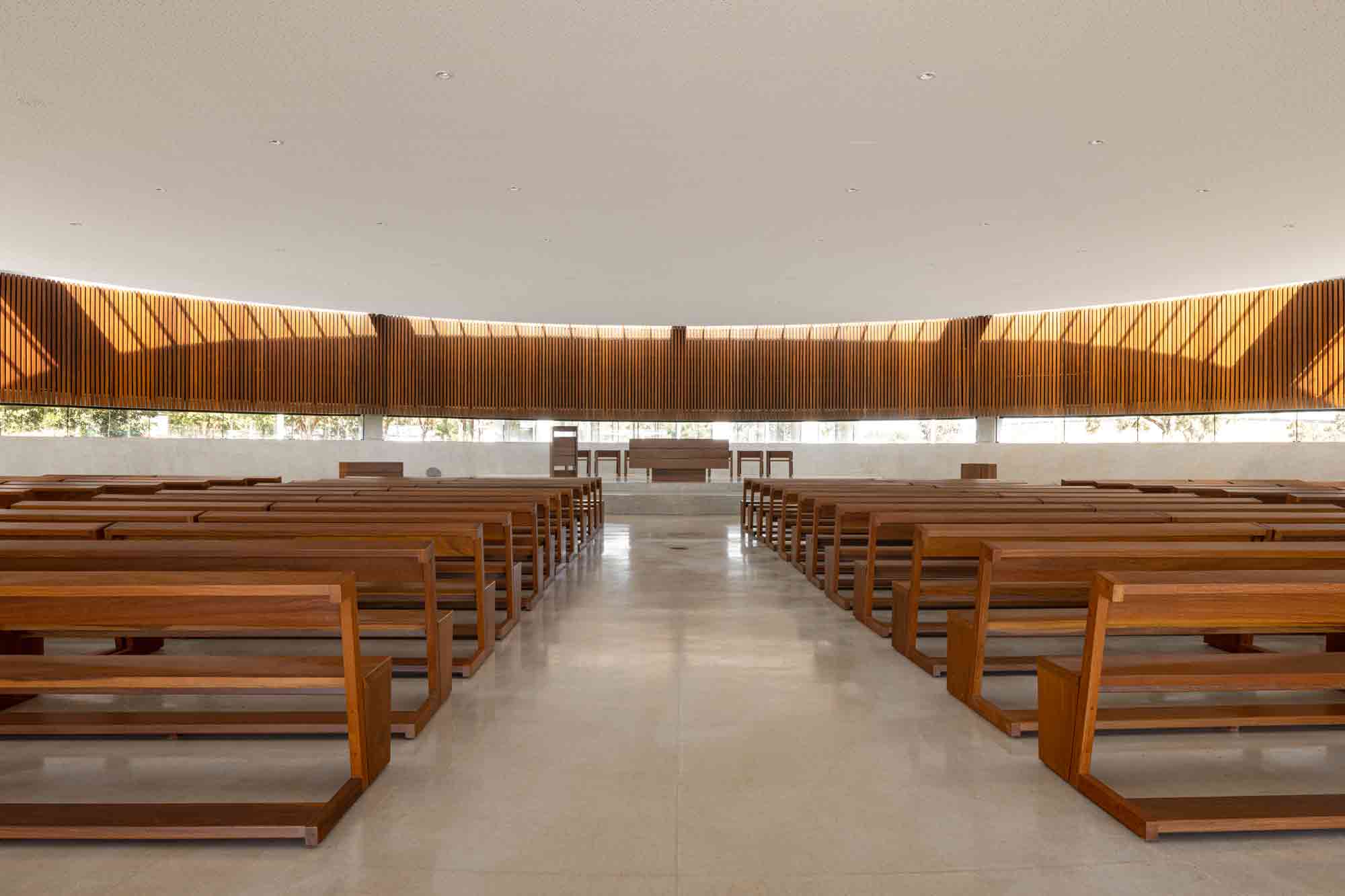 A casualty of urbanization, the trees that once surrounded this site in Brasília were all but removed to make way for an adjacent expressway. The acreage’s new Catholic church seeks to reawaken the bucolic soul of the land and illuminate the relationship between the spiritual and environmental realms.
A casualty of urbanization, the trees that once surrounded this site in Brasília were all but removed to make way for an adjacent expressway. The acreage’s new Catholic church seeks to reawaken the bucolic soul of the land and illuminate the relationship between the spiritual and environmental realms.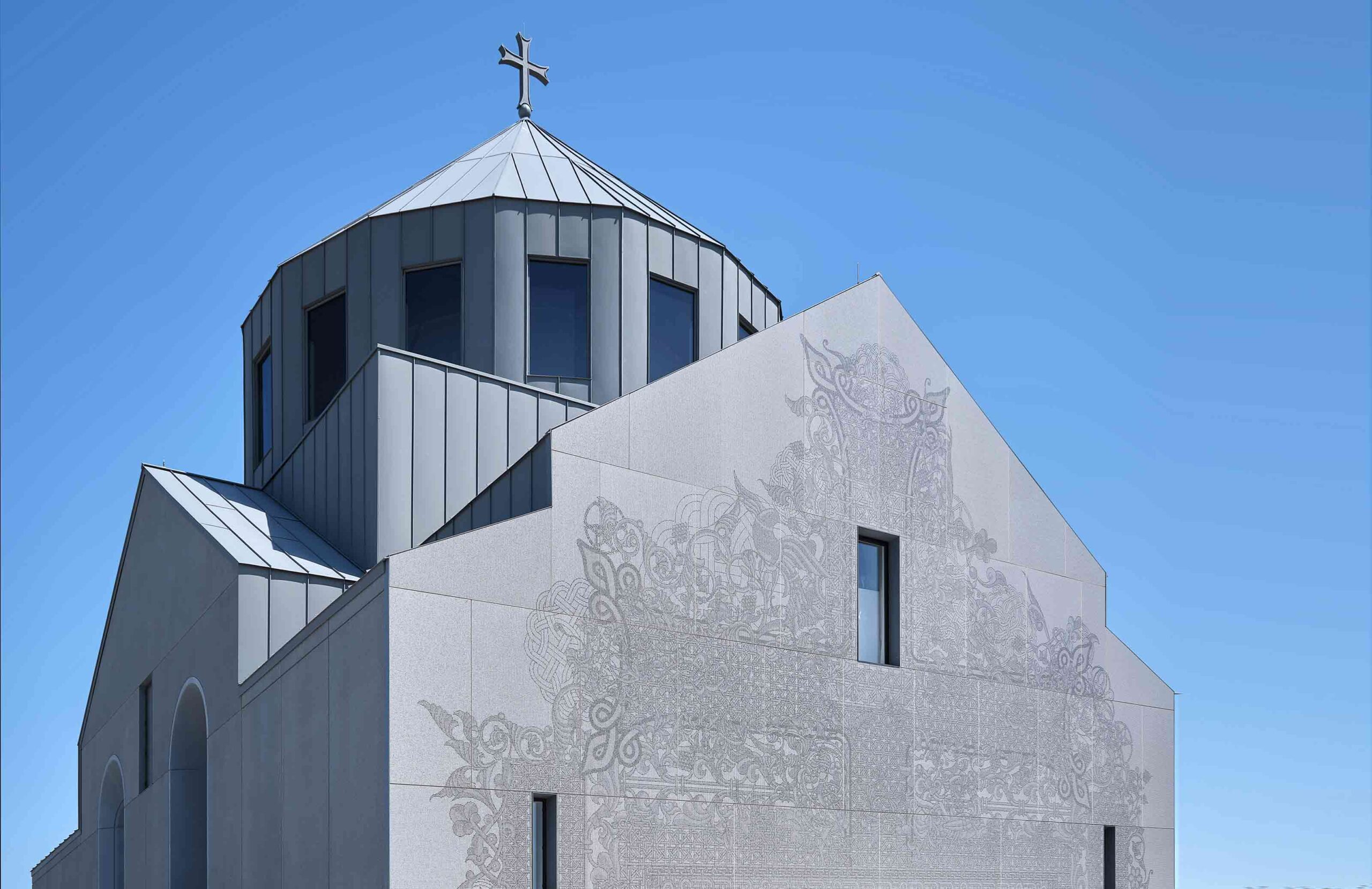
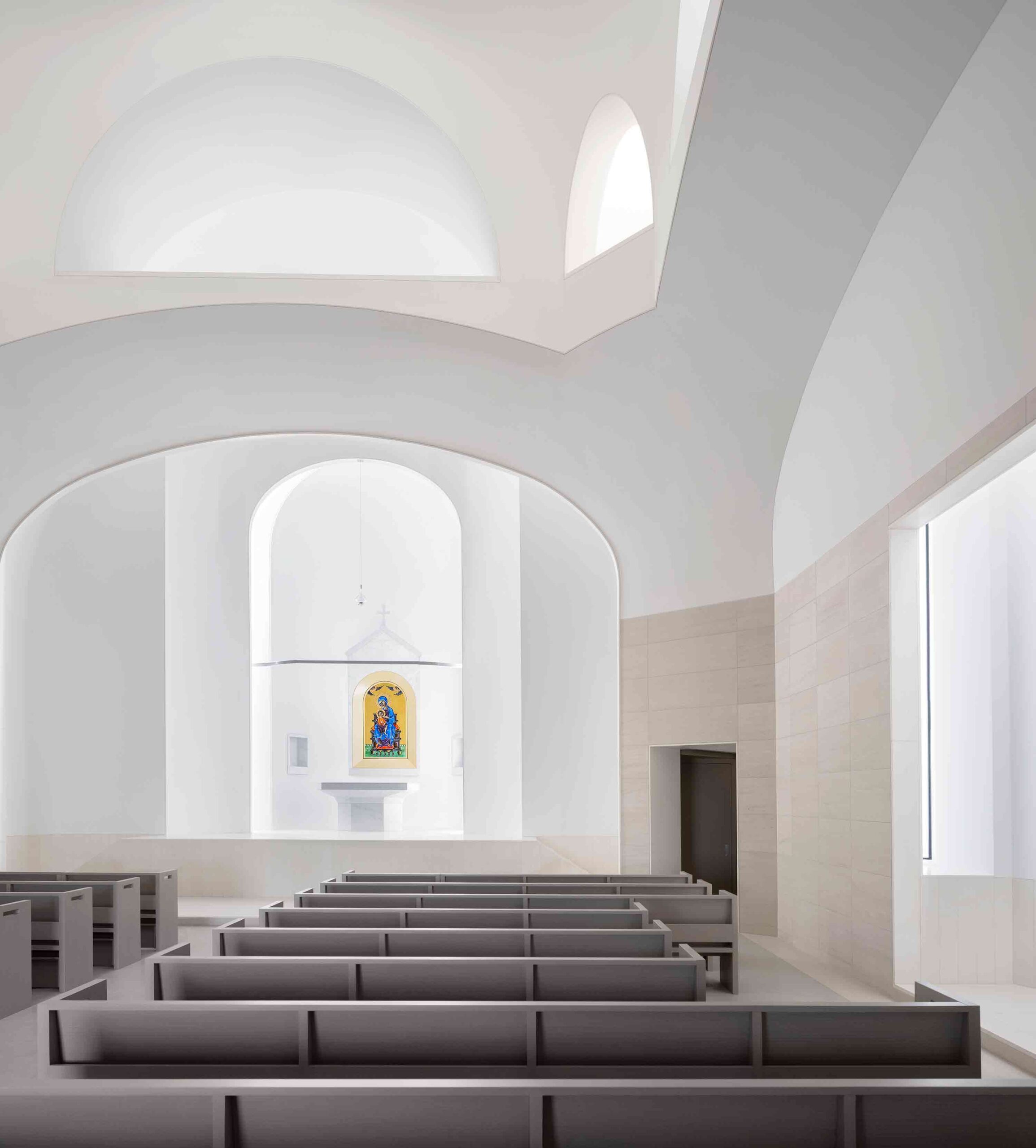 While this astonishing church stands in East Texas, it draws on an ecclesiastical tradition some 8,000 miles away. A homage to the historic Armenian church of Saint Hripsime, it features the same domed form, built some 1,400 years on from its counterpart. The structure’s sculptural interior, carved from glass-fiber reinforced concrete, follows the lead of its ancient inspiration. Lighting fixtures, air-conditioning ducts and other modern interventions have been skilfully concealed, creating an ethereal finish that transcends time.
While this astonishing church stands in East Texas, it draws on an ecclesiastical tradition some 8,000 miles away. A homage to the historic Armenian church of Saint Hripsime, it features the same domed form, built some 1,400 years on from its counterpart. The structure’s sculptural interior, carved from glass-fiber reinforced concrete, follows the lead of its ancient inspiration. Lighting fixtures, air-conditioning ducts and other modern interventions have been skilfully concealed, creating an ethereal finish that transcends time.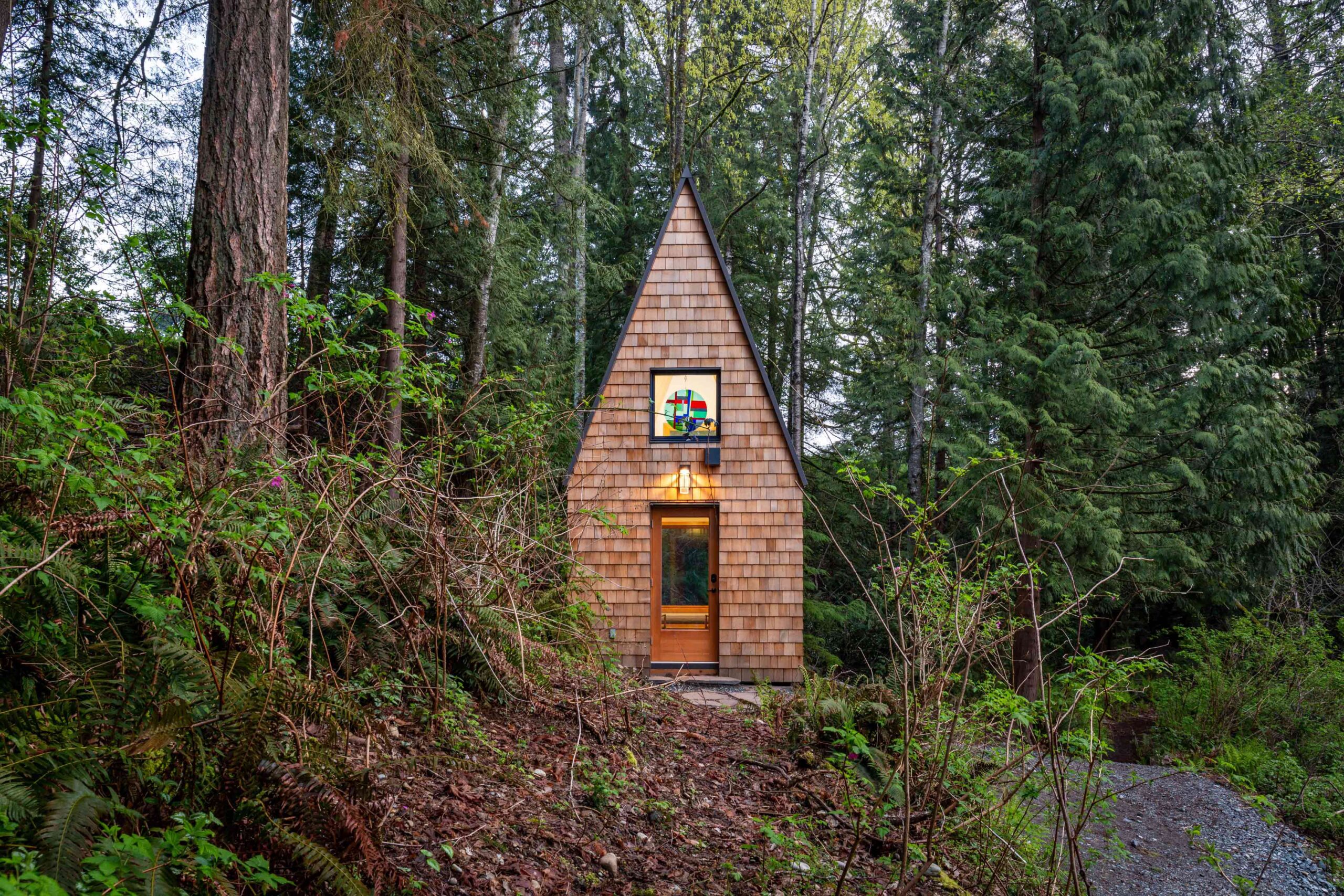
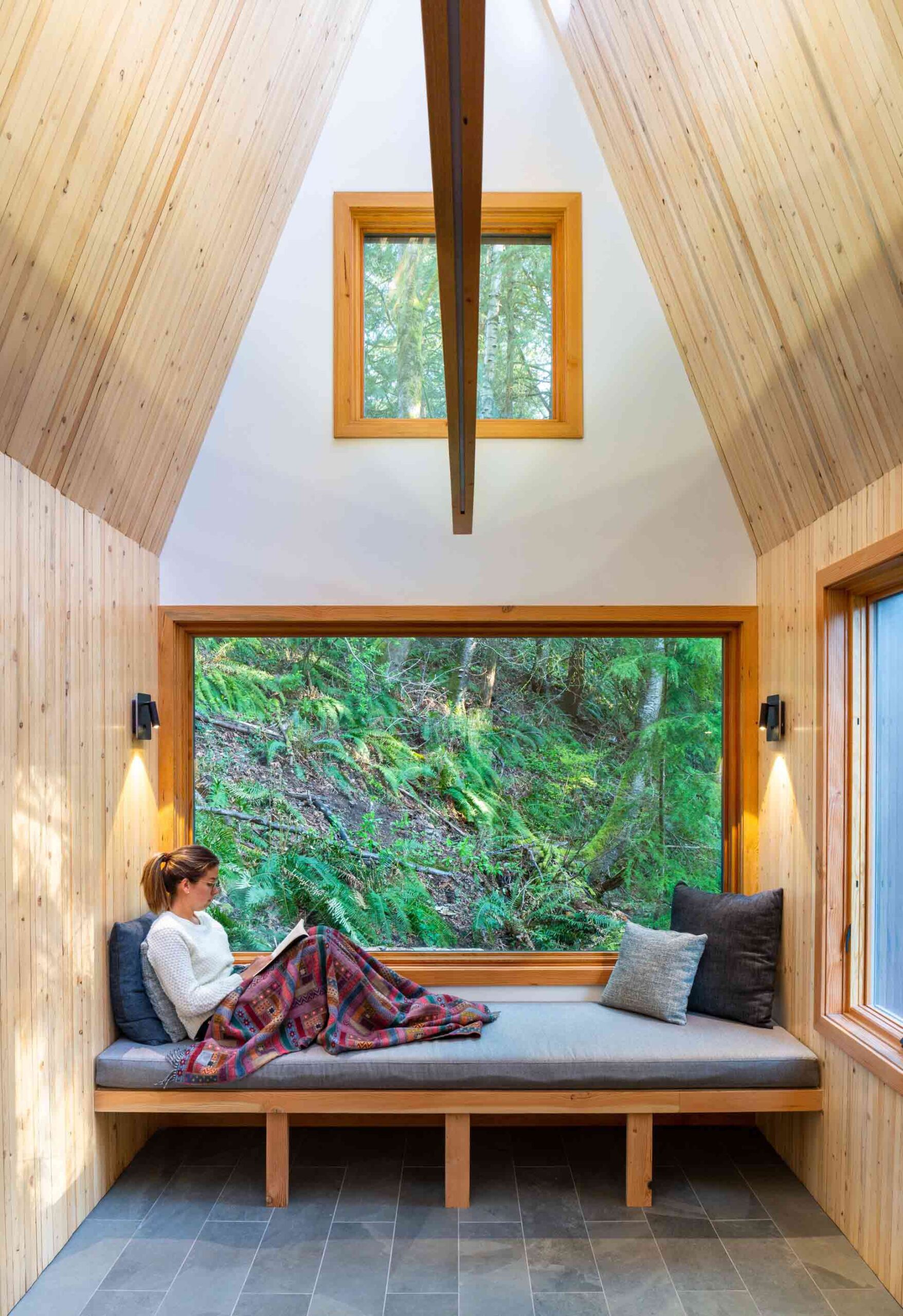 This enchanting chapel in British Columbia was conceived as a peaceful place of reflection and reconnection with the organic landscape, at a distance from the frenetic hubbub of modern life. Its name, Meristem, references a plant tissue found in the roots and shoots of foliage, which instigates the growth of new cells. In the same way, this unassuming space seeks to instill spiritual growth in those who find refuge within its walls.
This enchanting chapel in British Columbia was conceived as a peaceful place of reflection and reconnection with the organic landscape, at a distance from the frenetic hubbub of modern life. Its name, Meristem, references a plant tissue found in the roots and shoots of foliage, which instigates the growth of new cells. In the same way, this unassuming space seeks to instill spiritual growth in those who find refuge within its walls.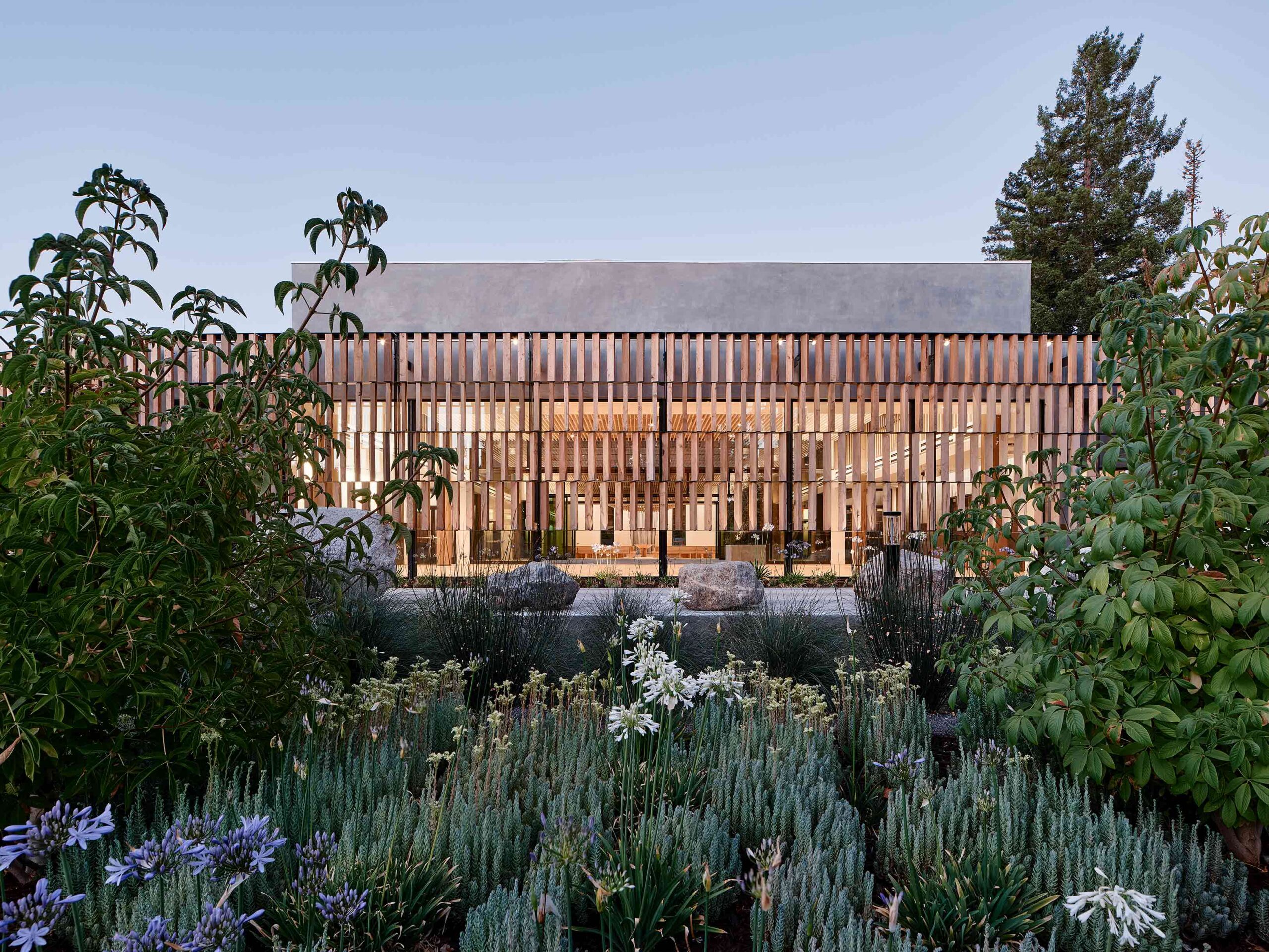
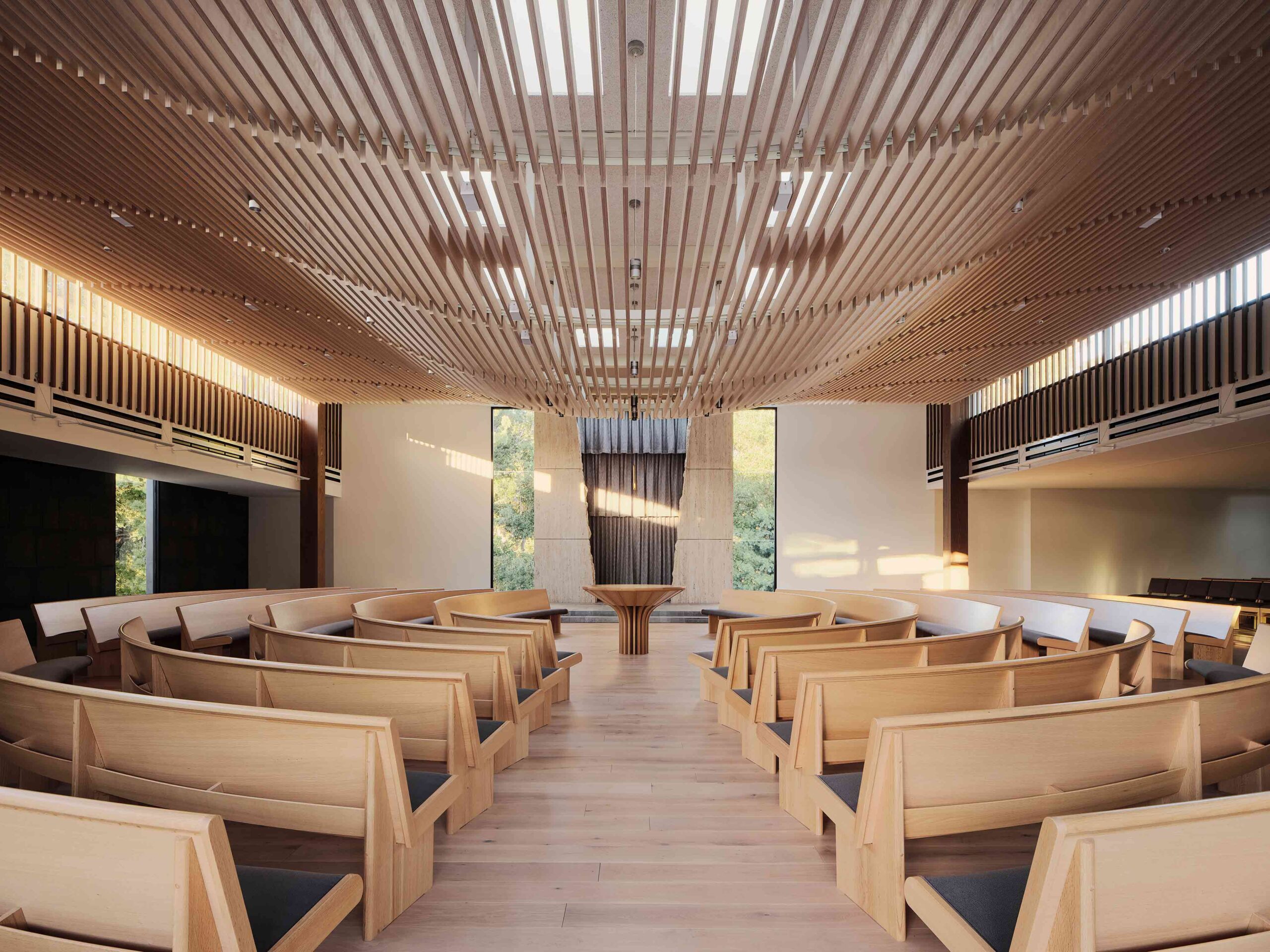 Envisaged as a progressive beacon, this extraordinary synagogue in California combines centuries-old tradition with modern values, articulated through cutting-edge construction methods. The project negotiated a number of restrictions, including an awkward, triangular plot, a single-story height limit and a tight budget. The result is a versatile place of worship that utilizes humble materials and honors the structure’s environmental context.
Envisaged as a progressive beacon, this extraordinary synagogue in California combines centuries-old tradition with modern values, articulated through cutting-edge construction methods. The project negotiated a number of restrictions, including an awkward, triangular plot, a single-story height limit and a tight budget. The result is a versatile place of worship that utilizes humble materials and honors the structure’s environmental context.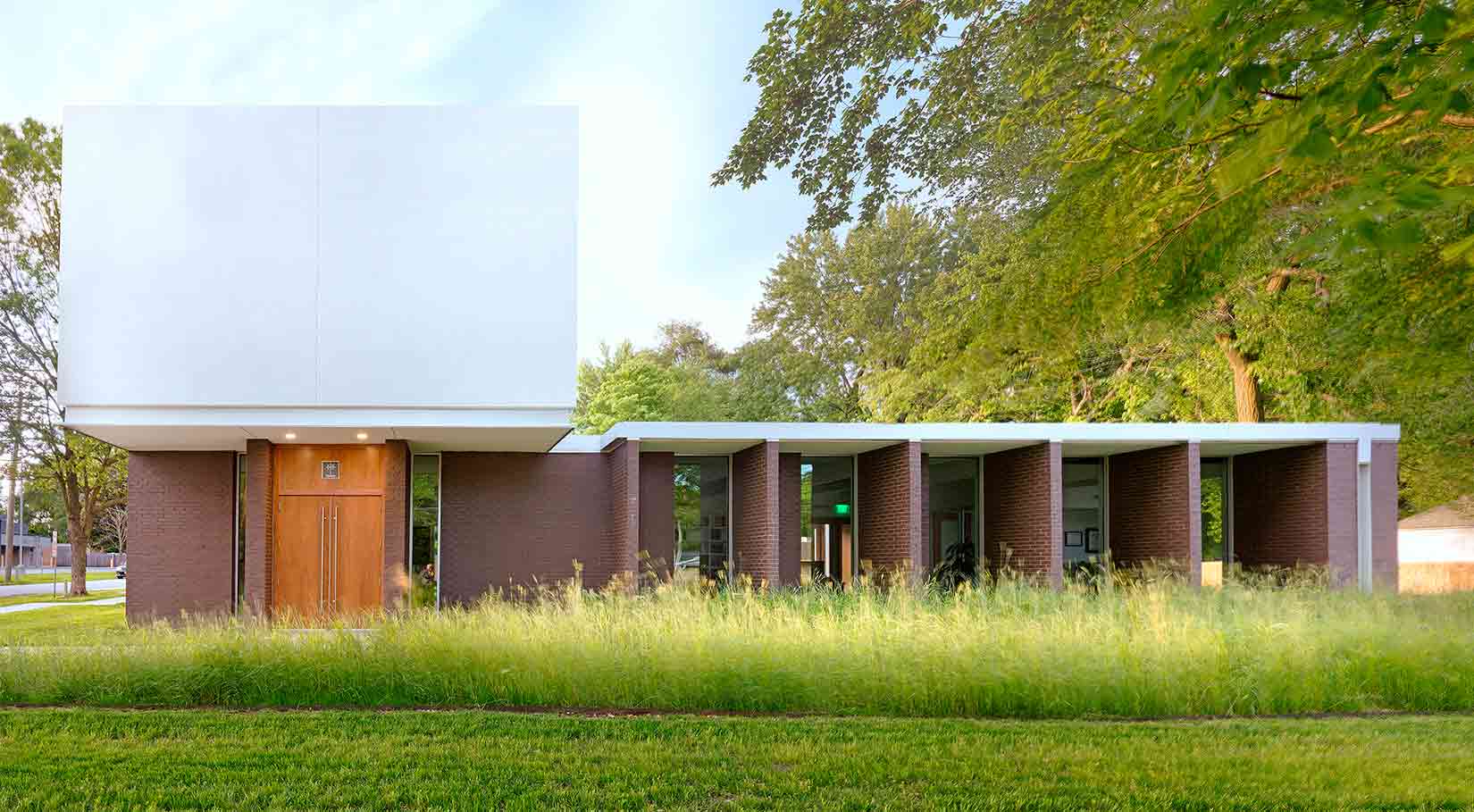
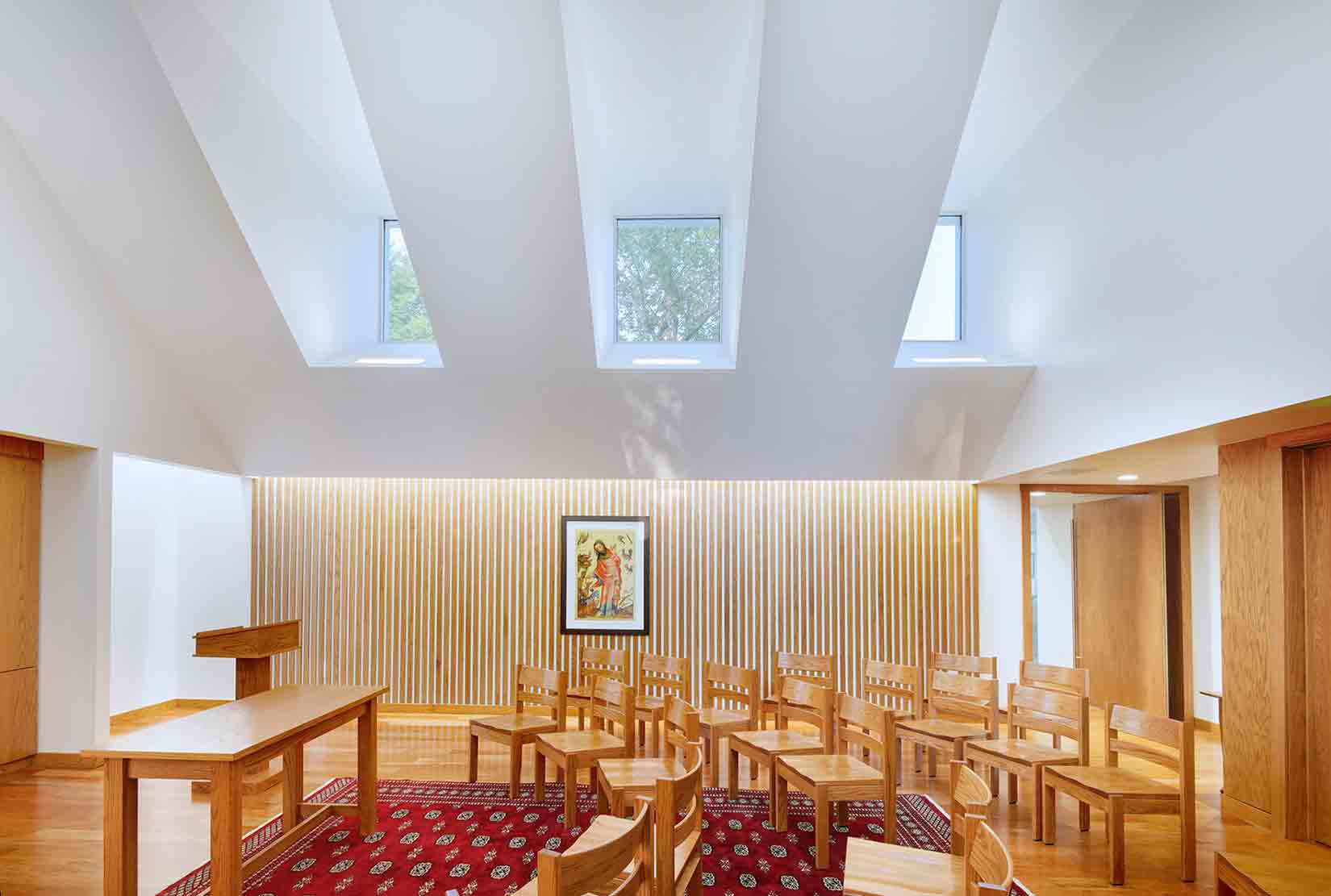 This innovative project sits at a juncture between contrasting worlds. Bridging Springfield’s energetic commercial district and a quiet neighborhood, the building fuses two surprising typologies: a private law practice and a chapel. Visually compelling, the modernist-inspired structure masterfully balances the needs of its client, a minister and attorney with a proclivity for Le Corbusier and Louis Kahn.
This innovative project sits at a juncture between contrasting worlds. Bridging Springfield’s energetic commercial district and a quiet neighborhood, the building fuses two surprising typologies: a private law practice and a chapel. Visually compelling, the modernist-inspired structure masterfully balances the needs of its client, a minister and attorney with a proclivity for Le Corbusier and Louis Kahn.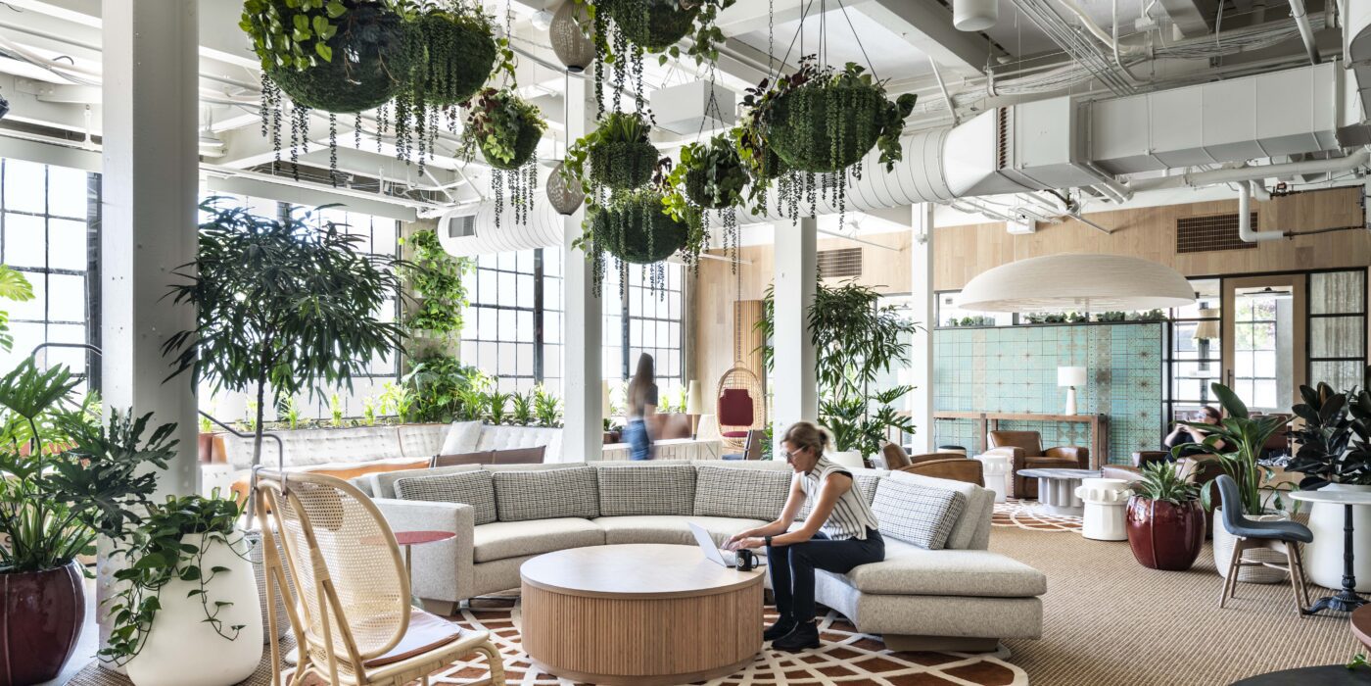
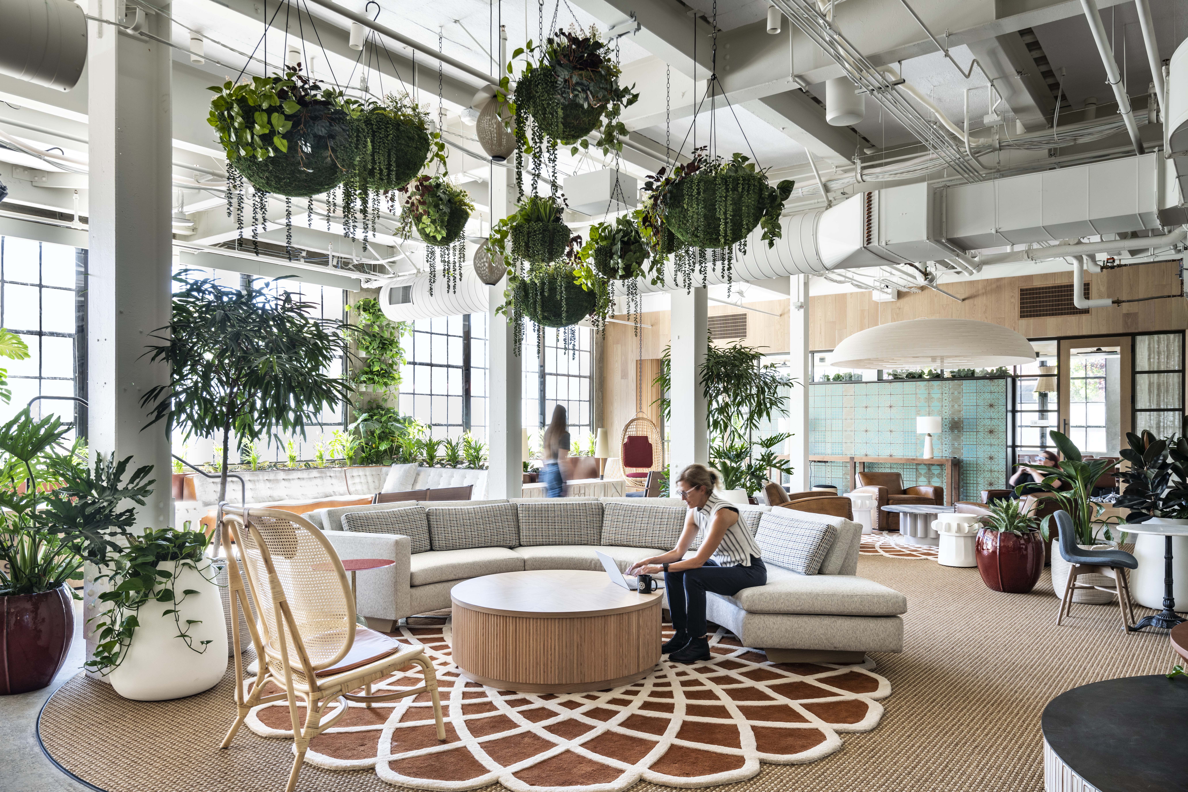
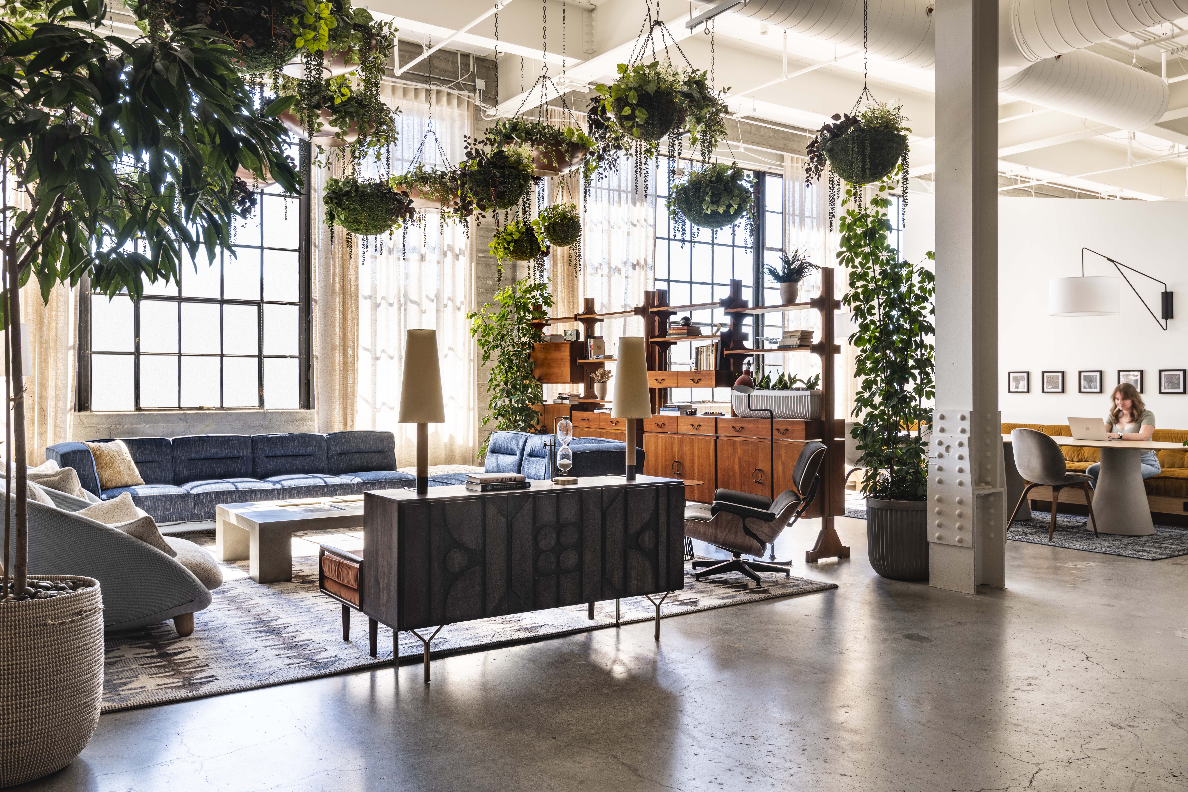
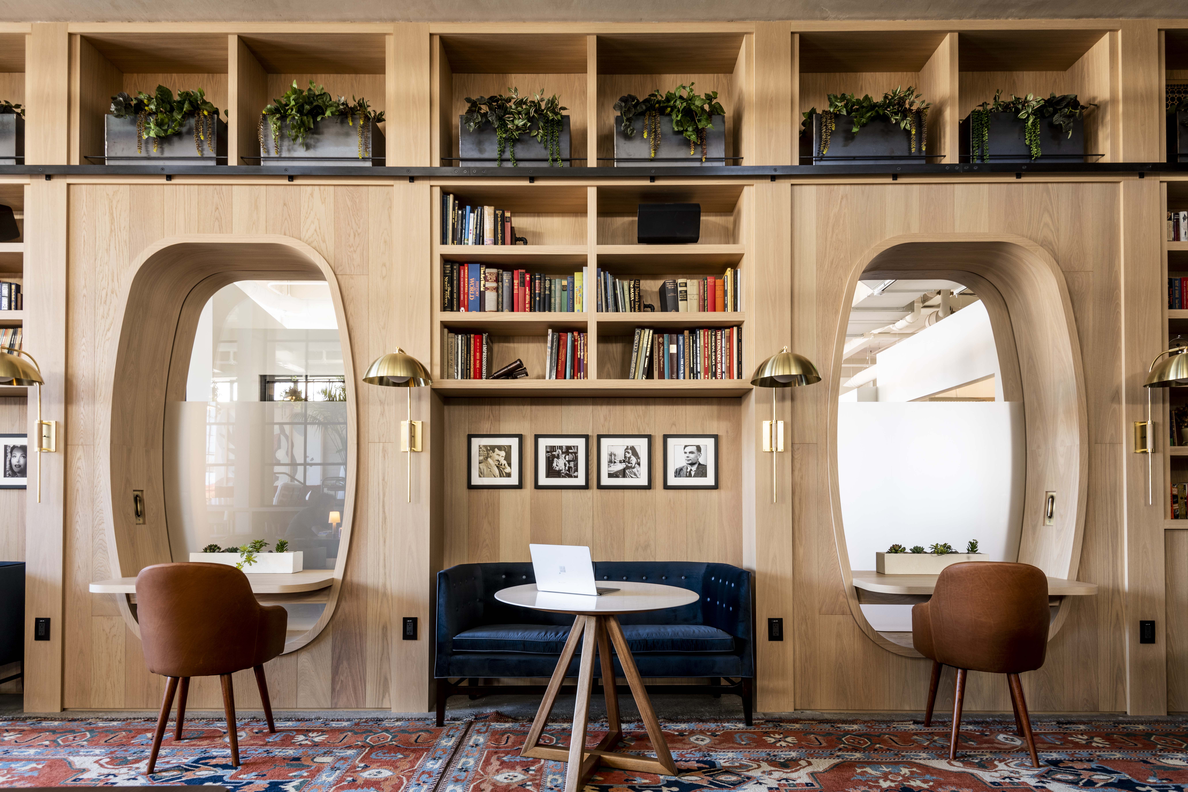 Entering this think tank feels like entering someone’s living room, you almost feel like you need to knock first. Designed as an engaging and emotion provoking workplace that seamlessly flows between what used to be two warehouses in the Bay Area in California, this design research company adopts what the designers termed as a “better-than-home” concept, achieved through the selection of furniture, carpets, plants and materials that have contributed to producing a very relaxing and tranquil work environment. The workspaces are distributed over a wide variety of smaller spaces anchored in the open floor plan and staggered vertically across a number of split levels that together enrich the user experience for the employees, guests and collaborators.
Entering this think tank feels like entering someone’s living room, you almost feel like you need to knock first. Designed as an engaging and emotion provoking workplace that seamlessly flows between what used to be two warehouses in the Bay Area in California, this design research company adopts what the designers termed as a “better-than-home” concept, achieved through the selection of furniture, carpets, plants and materials that have contributed to producing a very relaxing and tranquil work environment. The workspaces are distributed over a wide variety of smaller spaces anchored in the open floor plan and staggered vertically across a number of split levels that together enrich the user experience for the employees, guests and collaborators.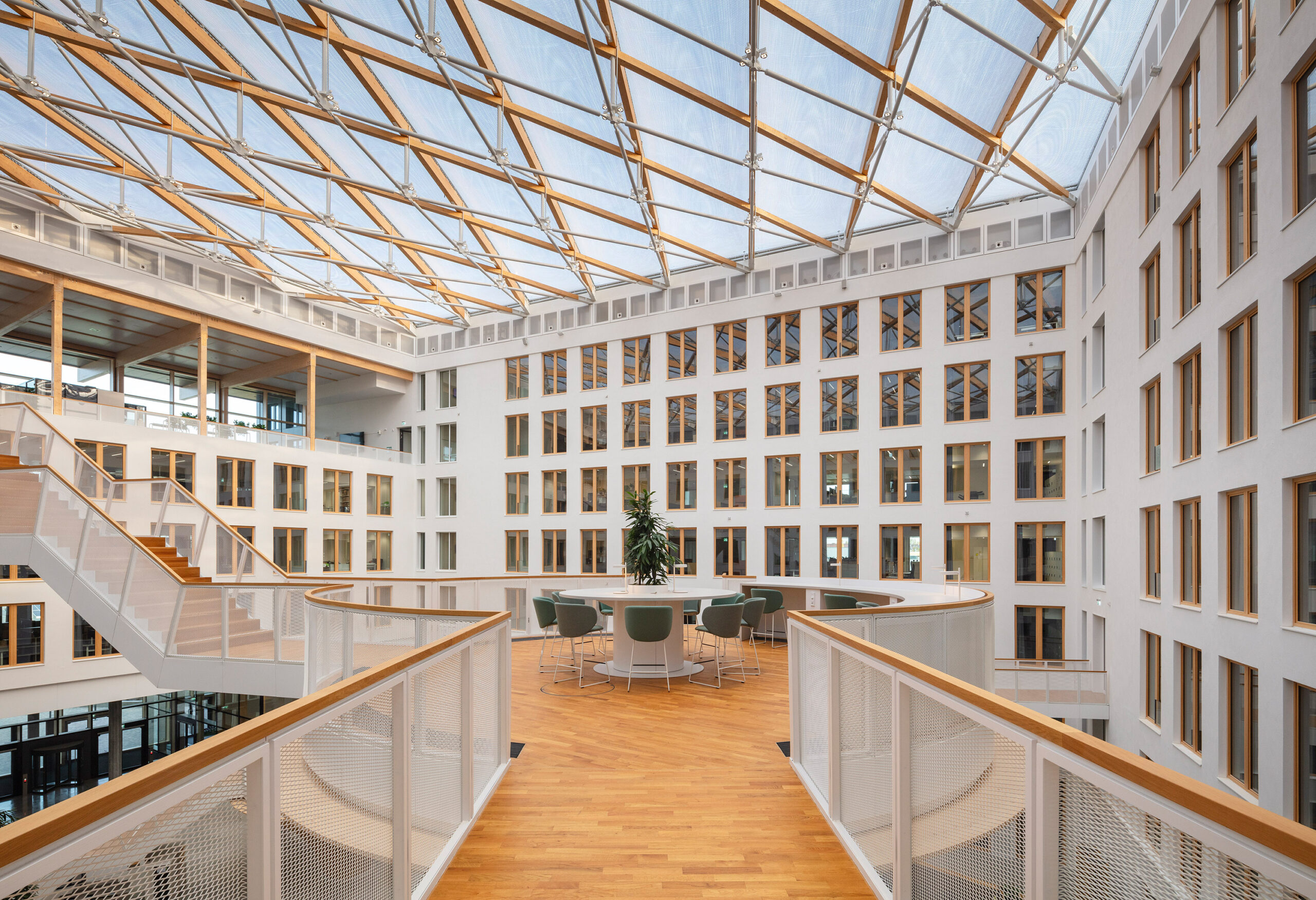
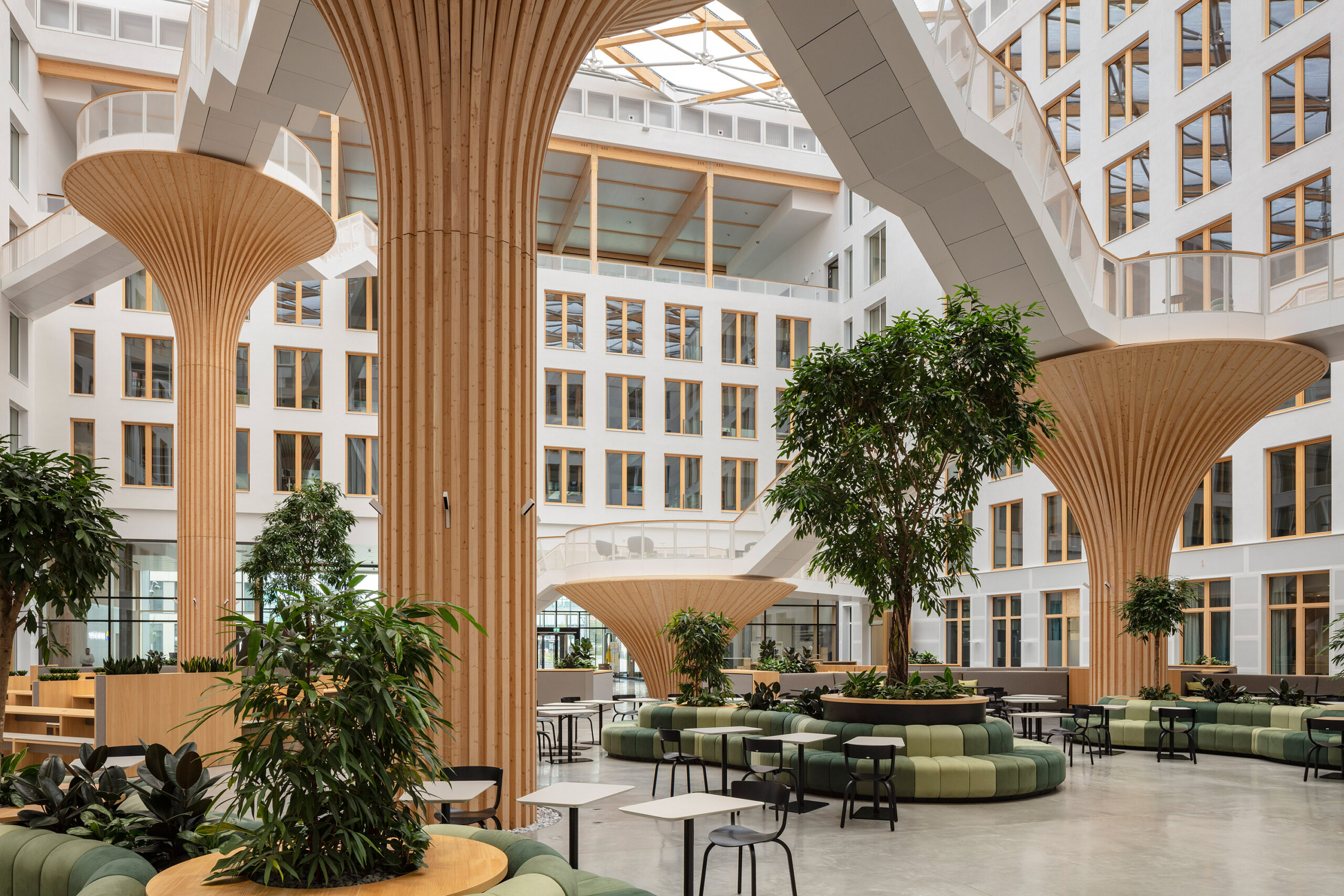 From the outside, the two newly designed EDGE office buildings facing Hedwig-Dohm-Strasse in Berlin give no hint of what their insides look like, presenting employees a pleasant surprise once they enter. Inside the “Carré” building, the larger of the two buildings, a generously naturally lit atrium almost looks like a play area for adults, with its design blurring the boundary between the inside and the outside.
From the outside, the two newly designed EDGE office buildings facing Hedwig-Dohm-Strasse in Berlin give no hint of what their insides look like, presenting employees a pleasant surprise once they enter. Inside the “Carré” building, the larger of the two buildings, a generously naturally lit atrium almost looks like a play area for adults, with its design blurring the boundary between the inside and the outside.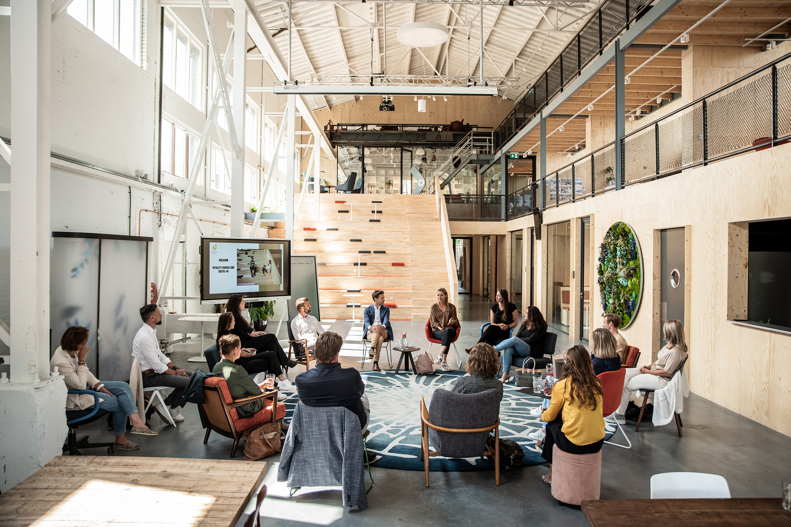
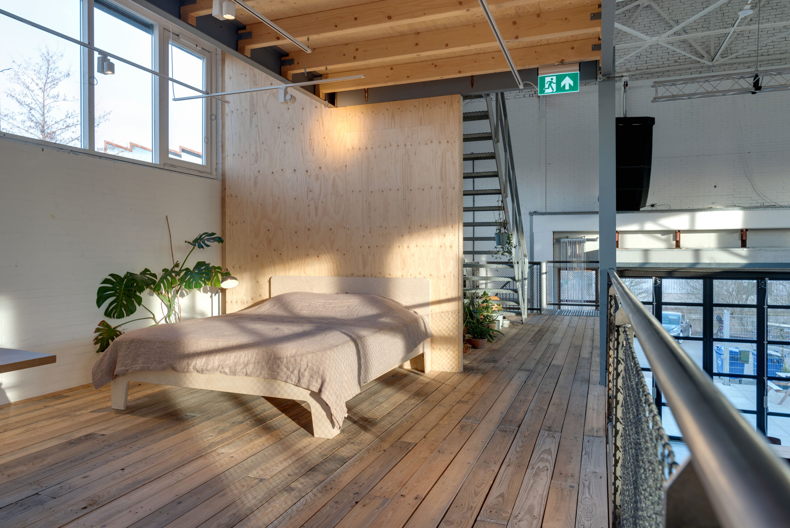
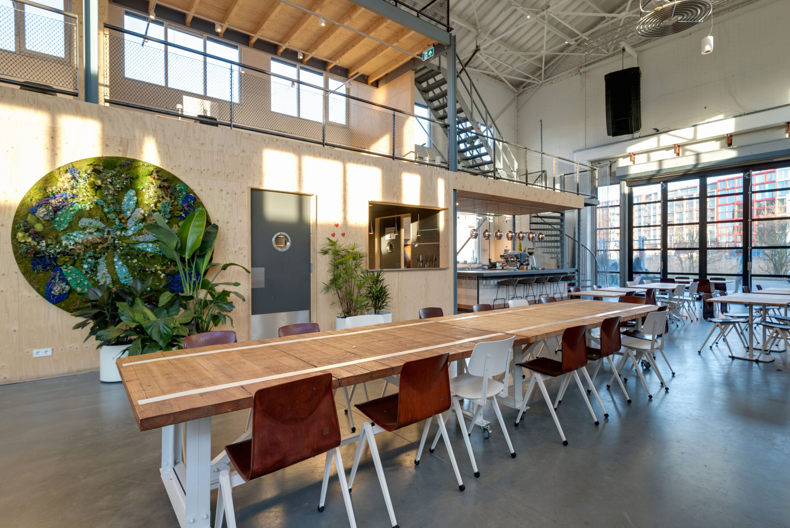
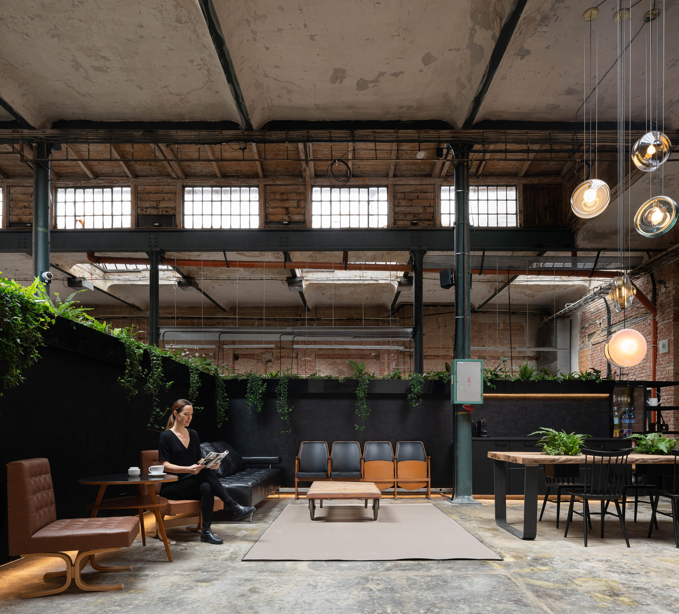
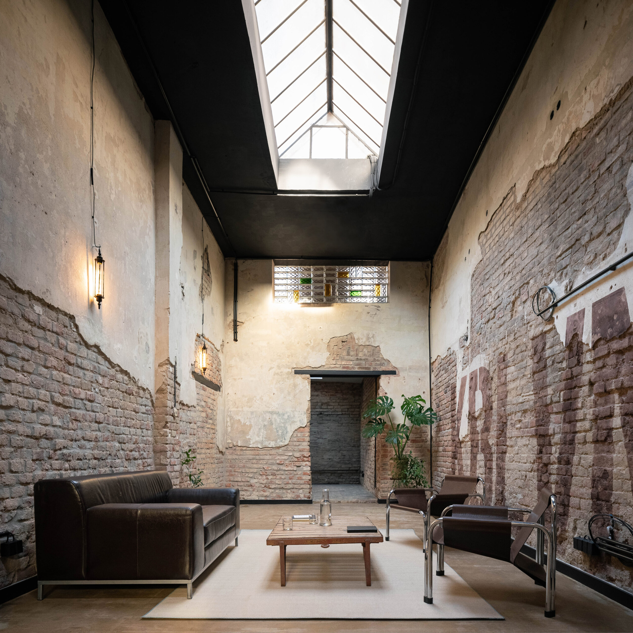
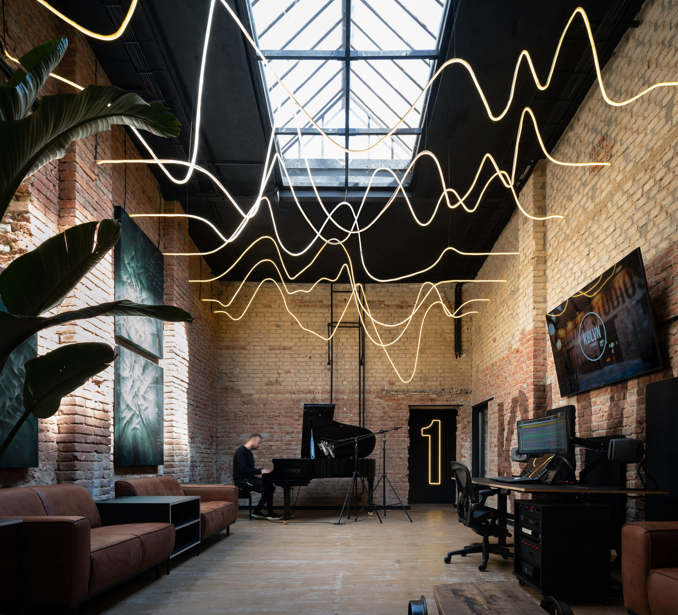
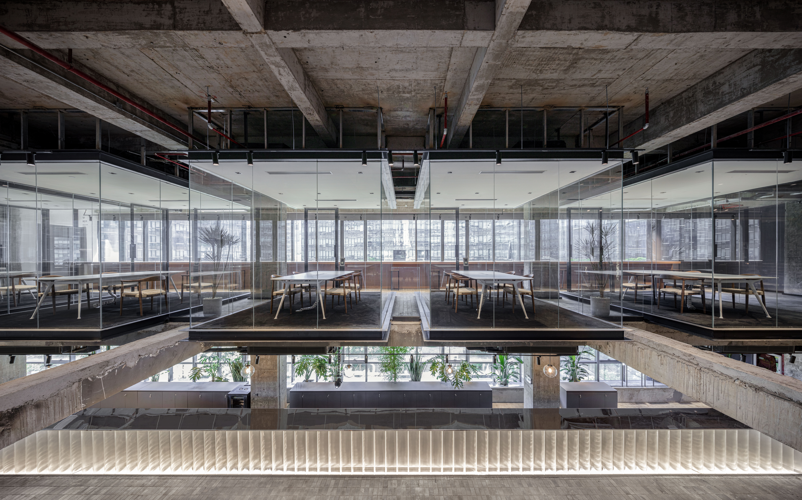
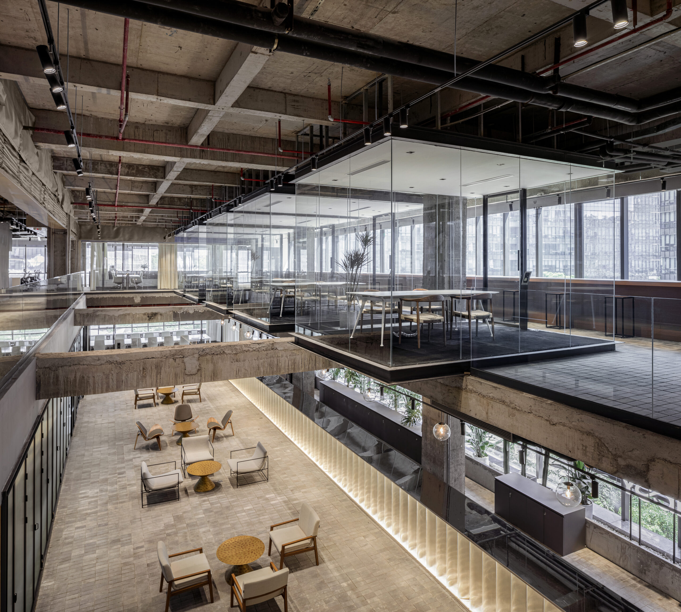
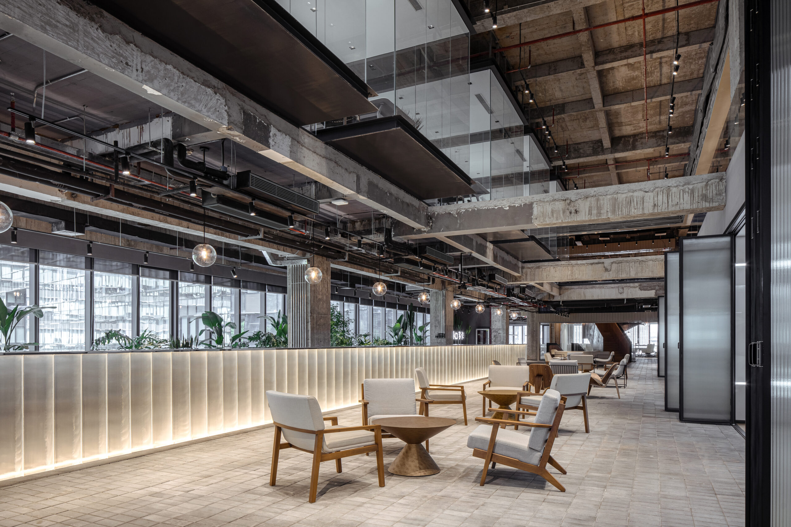 The interiors of the Yeahka headquarter office look like an ultra modern apartment set in a futuristic movie scene, with meeting tables hovering over the building’s central space inside glass boxes and the exposed structure of the refurbished building boldly exposed. The rough appearance of the building’s envelope is nicely contrasted with the use of softer materials and lighter colors for the partitions and the furniture, while the high ceilings allow floods of natural sunlight to travel across the office’s atriums and establish a variety of visual connections for visitors and employees across the different floors.
The interiors of the Yeahka headquarter office look like an ultra modern apartment set in a futuristic movie scene, with meeting tables hovering over the building’s central space inside glass boxes and the exposed structure of the refurbished building boldly exposed. The rough appearance of the building’s envelope is nicely contrasted with the use of softer materials and lighter colors for the partitions and the furniture, while the high ceilings allow floods of natural sunlight to travel across the office’s atriums and establish a variety of visual connections for visitors and employees across the different floors.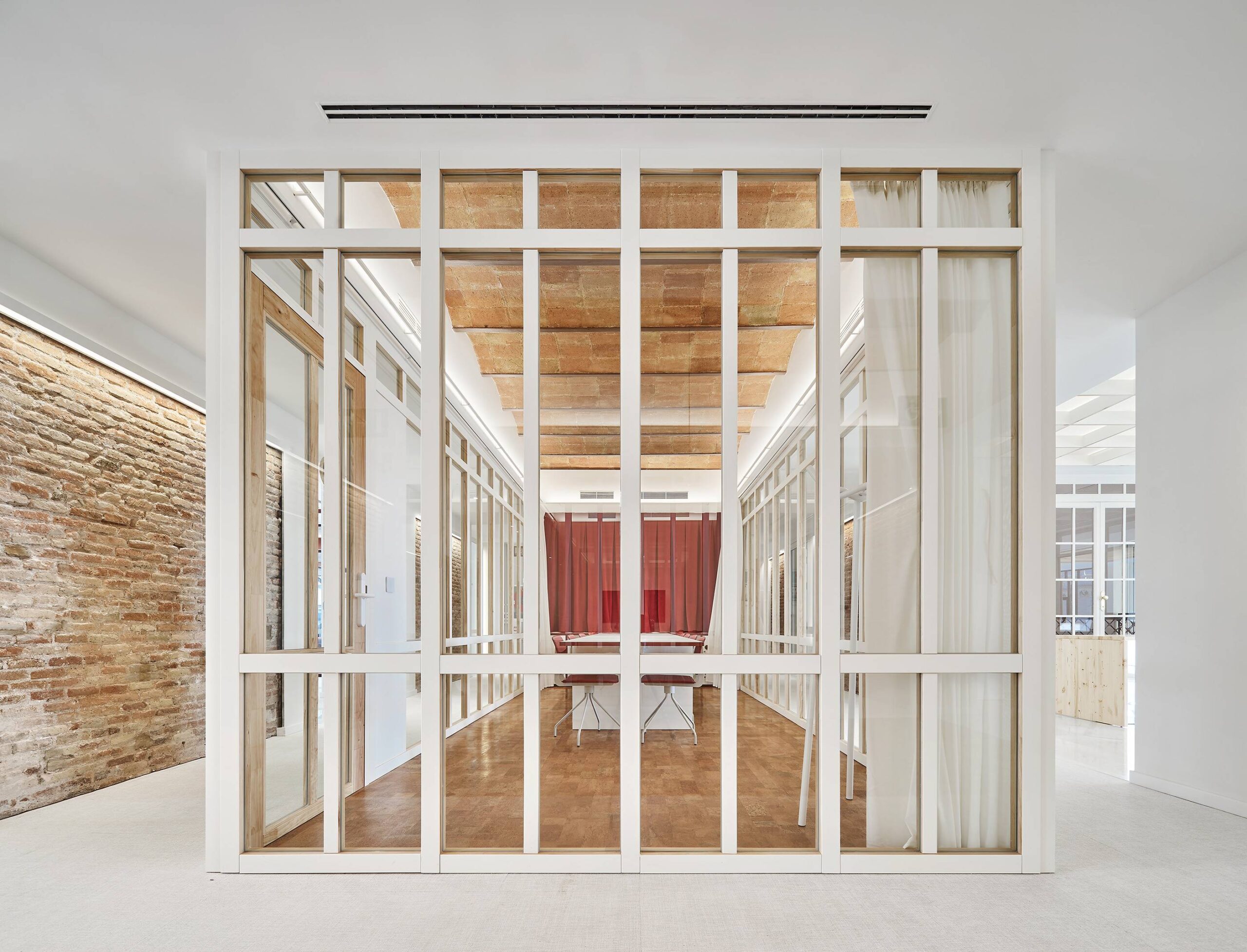
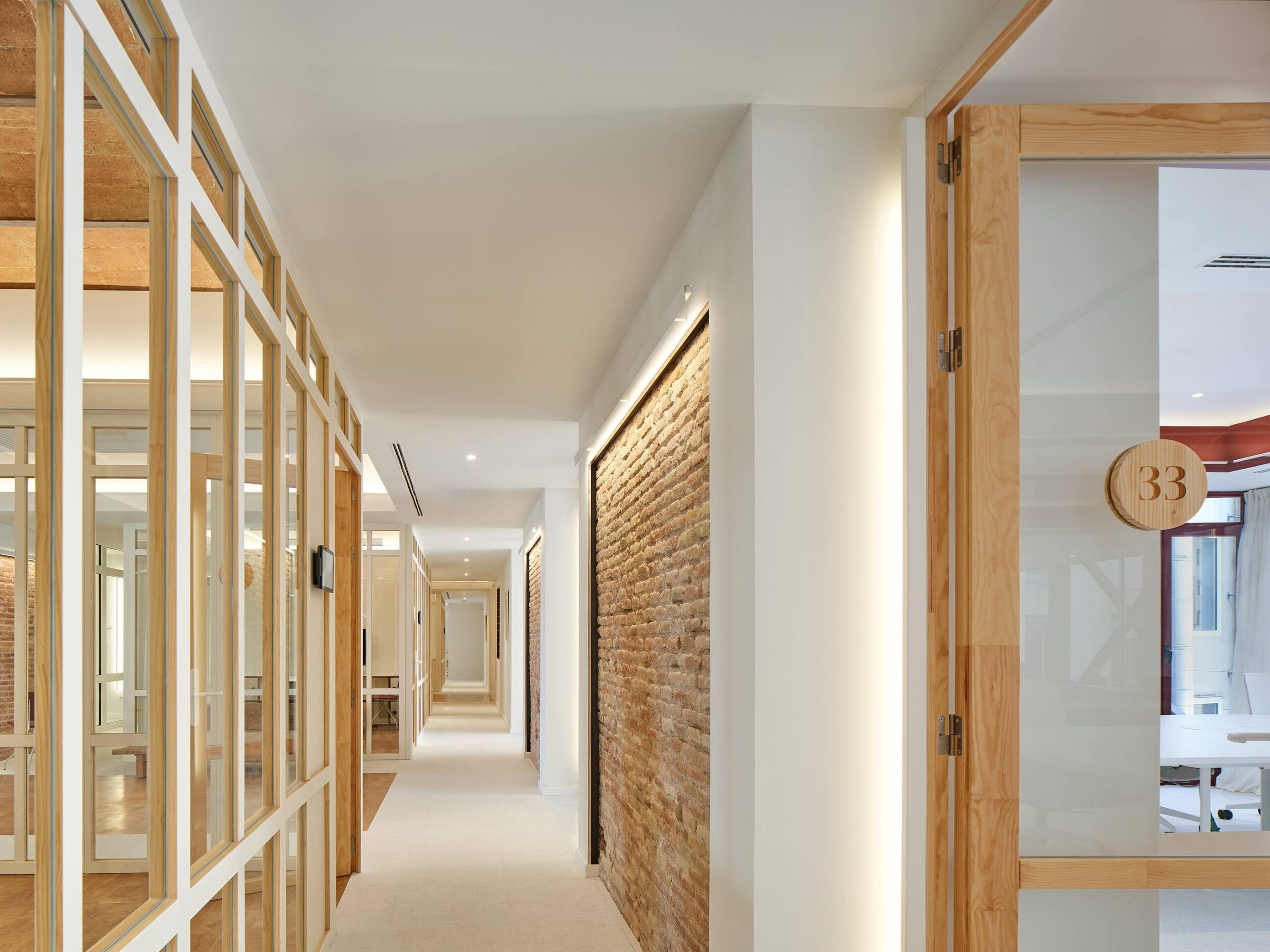
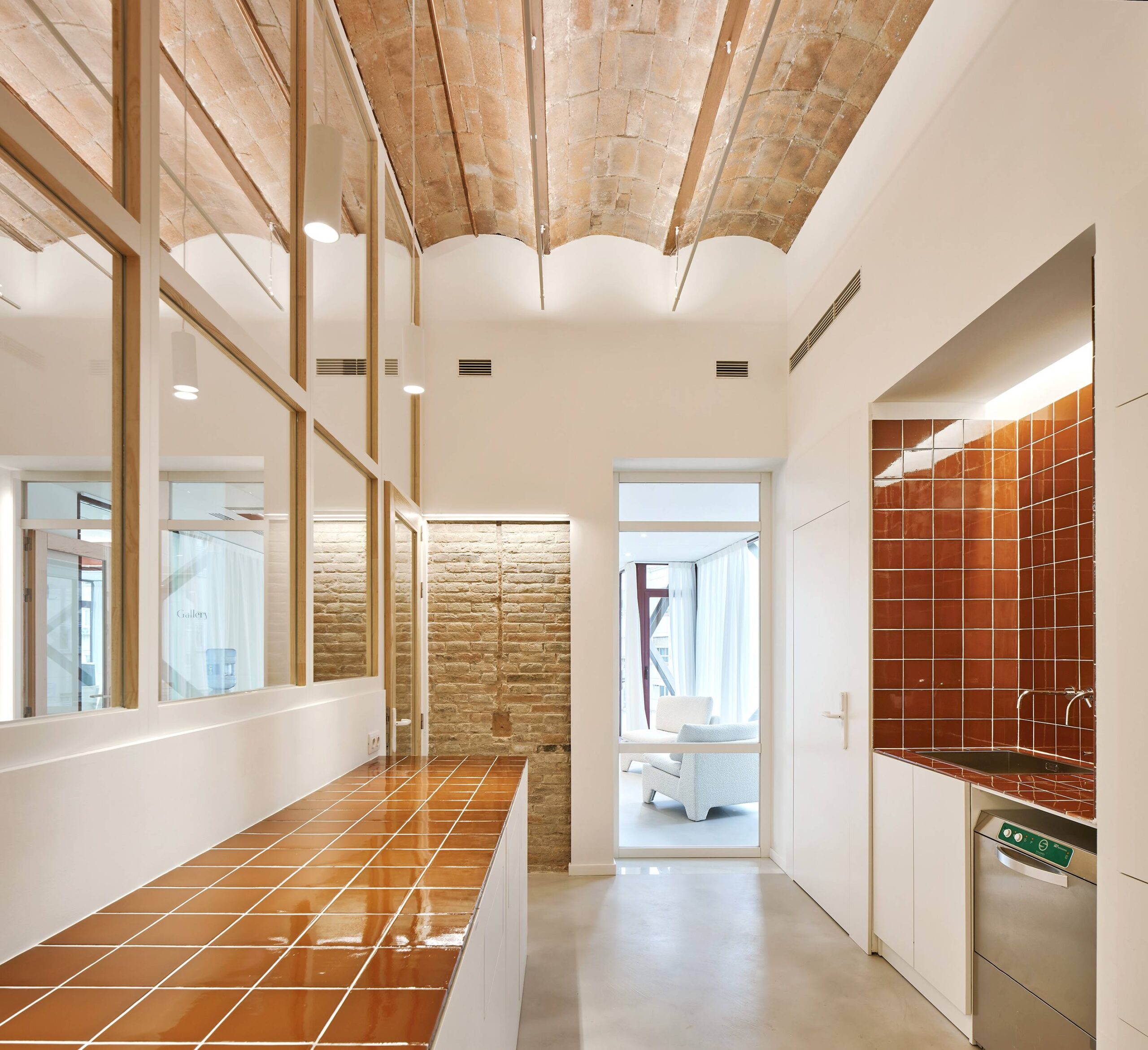 Aesthetically, the organization of this office space is remarkably appealing, allowing the eye to travel across a variety of layers and vertical lines around every corner. Whether it is through the contrast of materials, or the perfect positioning of the working chambers inside the open floor plan, a lot is happening inside this refurbished historical building whose celebratory classic exterior celebrates a masterpiece of its time. The color white, which dominates the interior, sets the stage for the other materials to occupy the space, particularly the red brick walls that stand as a reminder of the building’s rich past.
Aesthetically, the organization of this office space is remarkably appealing, allowing the eye to travel across a variety of layers and vertical lines around every corner. Whether it is through the contrast of materials, or the perfect positioning of the working chambers inside the open floor plan, a lot is happening inside this refurbished historical building whose celebratory classic exterior celebrates a masterpiece of its time. The color white, which dominates the interior, sets the stage for the other materials to occupy the space, particularly the red brick walls that stand as a reminder of the building’s rich past.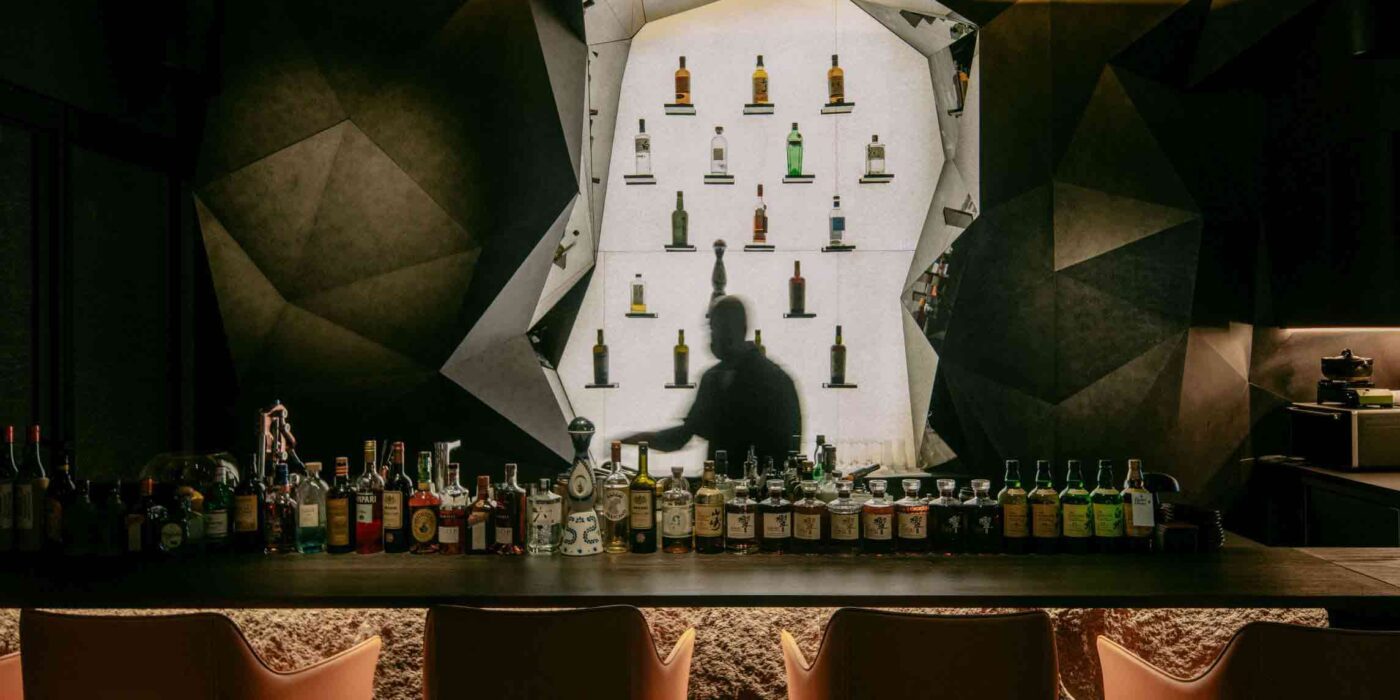
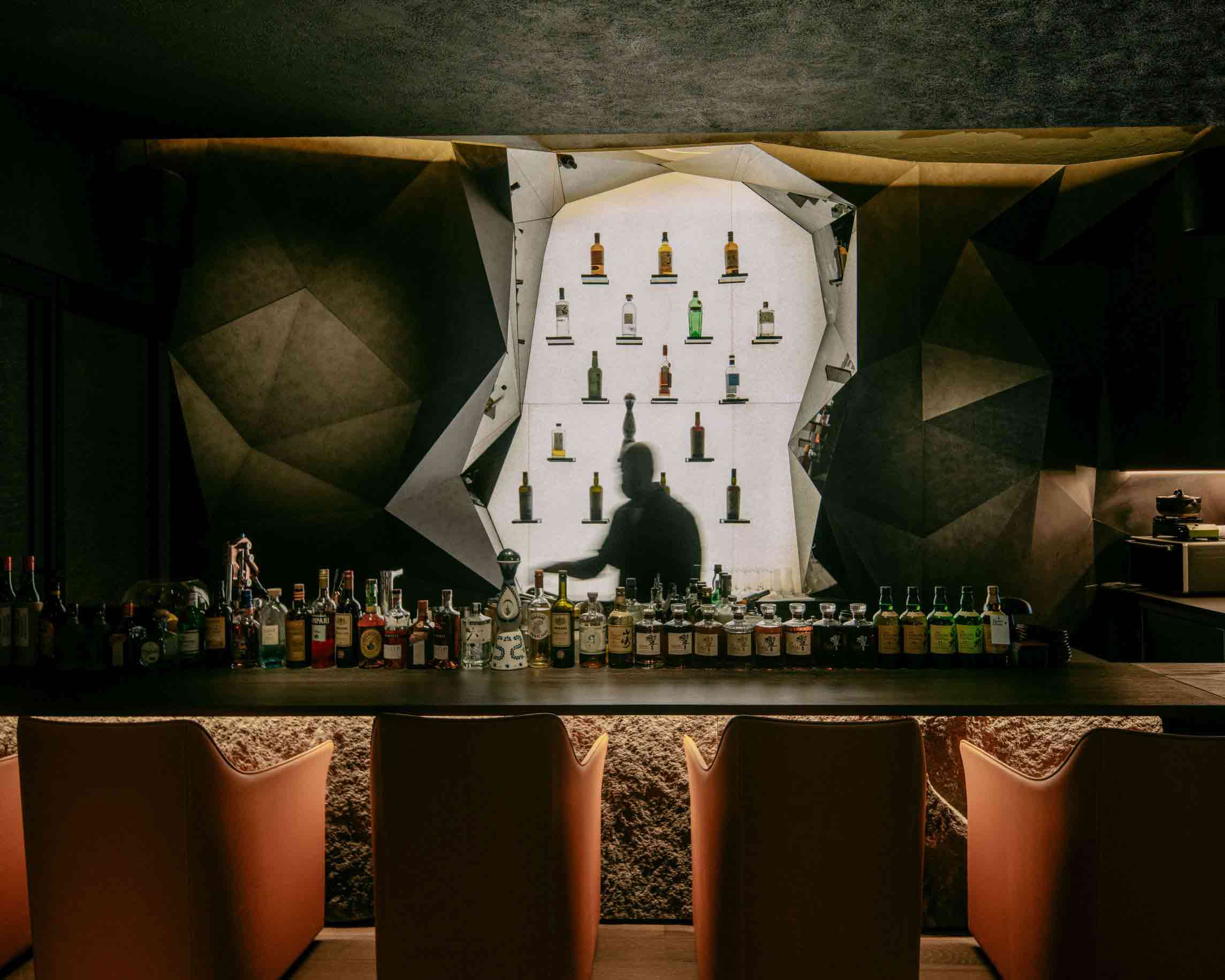
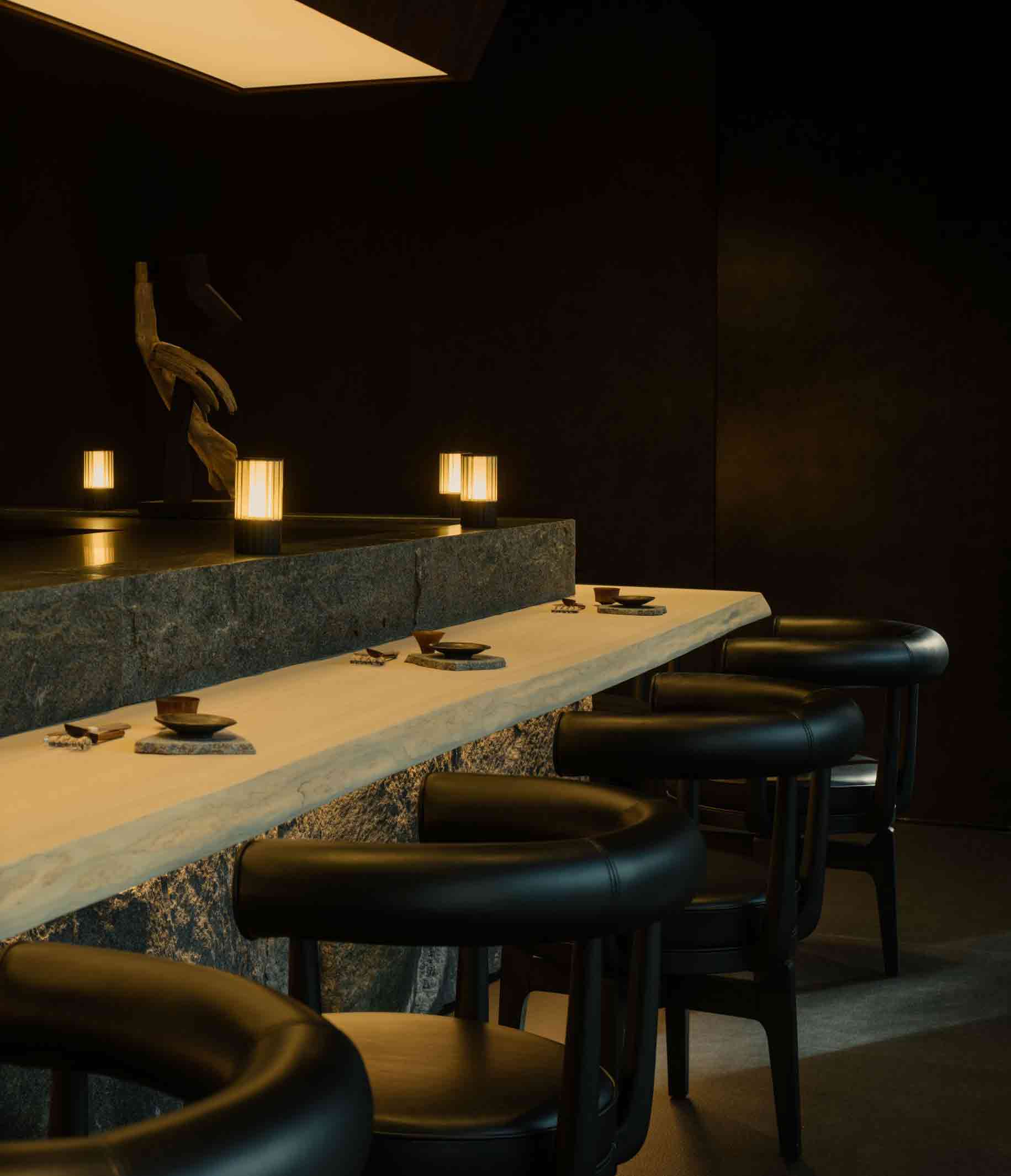 While it may be nestled amid the bustling cityscape of Singapore, this astonishing Japanese restaurant channels the topography of the chef’s native Kochi Prefecture, over 3,000 miles away. A diptych relief painting of a tumultuous rock formation conceals the eatery’s entrance. Stepping through the parted canvas is like stepping into the mountain itself — diners negotiate twists and turns as they navigate the architectural ‘foothills.’
While it may be nestled amid the bustling cityscape of Singapore, this astonishing Japanese restaurant channels the topography of the chef’s native Kochi Prefecture, over 3,000 miles away. A diptych relief painting of a tumultuous rock formation conceals the eatery’s entrance. Stepping through the parted canvas is like stepping into the mountain itself — diners negotiate twists and turns as they navigate the architectural ‘foothills.’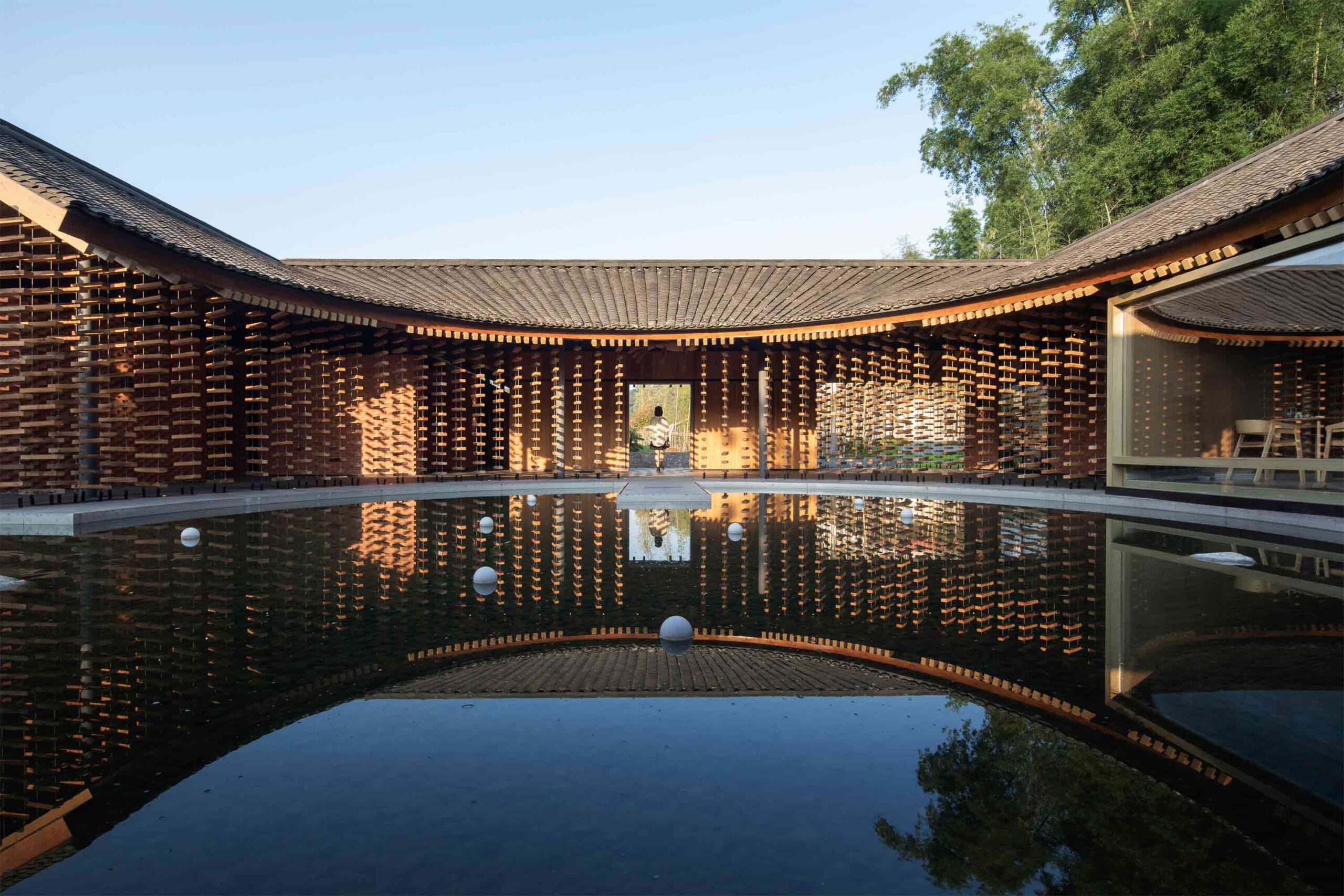
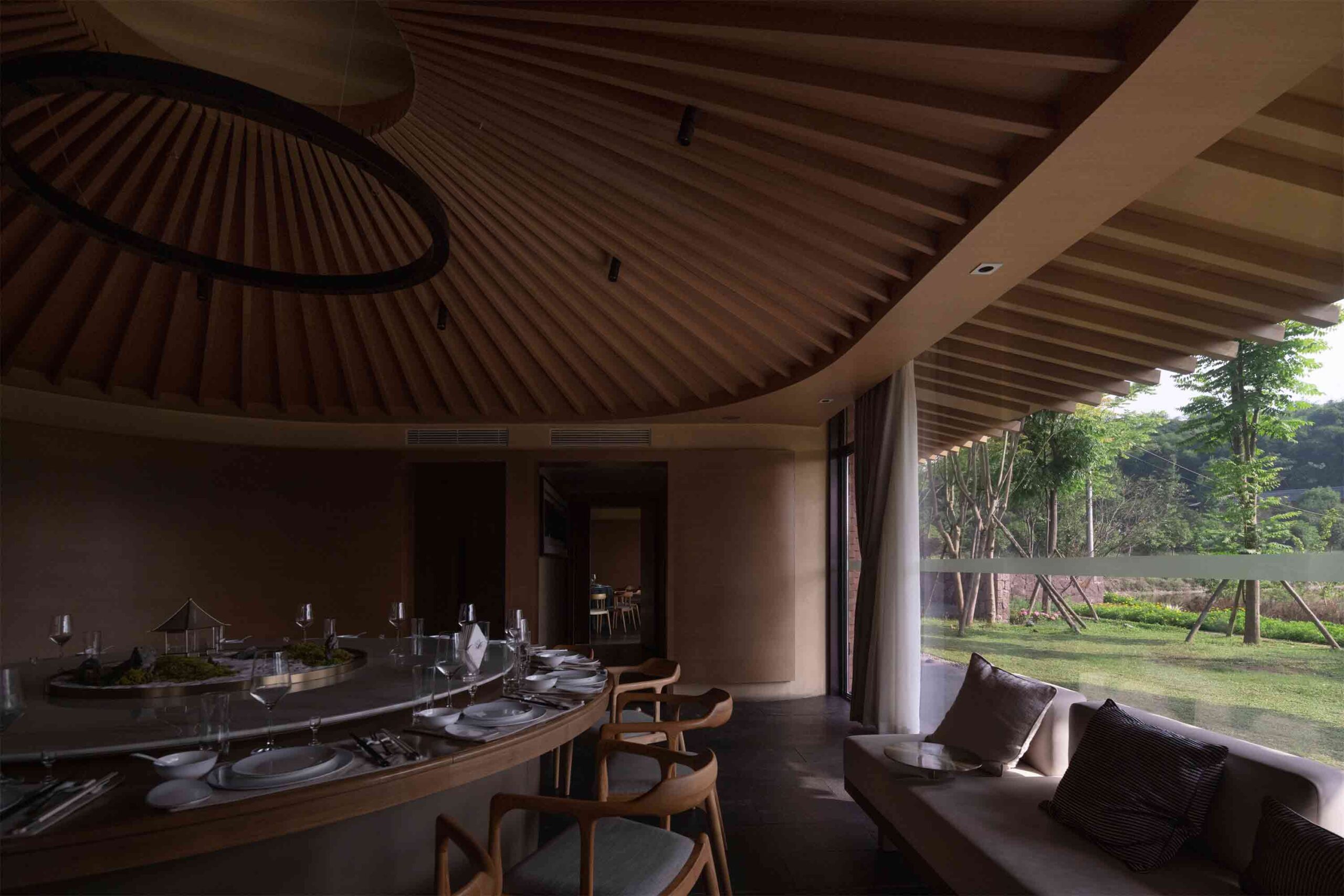 This extraordinary restaurant in rural Sichuan province takes inspiration from the region’s architectural vernacular. Traditional low, far-reaching eaves offer ventilation and shelter from the elements, while a central courtyard pool blurs the boundary between organic and built landscapes. Curved lines define the interior dining space, which is dissected into more intimate zones, each offering a glimpse of a different rural outlook.
This extraordinary restaurant in rural Sichuan province takes inspiration from the region’s architectural vernacular. Traditional low, far-reaching eaves offer ventilation and shelter from the elements, while a central courtyard pool blurs the boundary between organic and built landscapes. Curved lines define the interior dining space, which is dissected into more intimate zones, each offering a glimpse of a different rural outlook.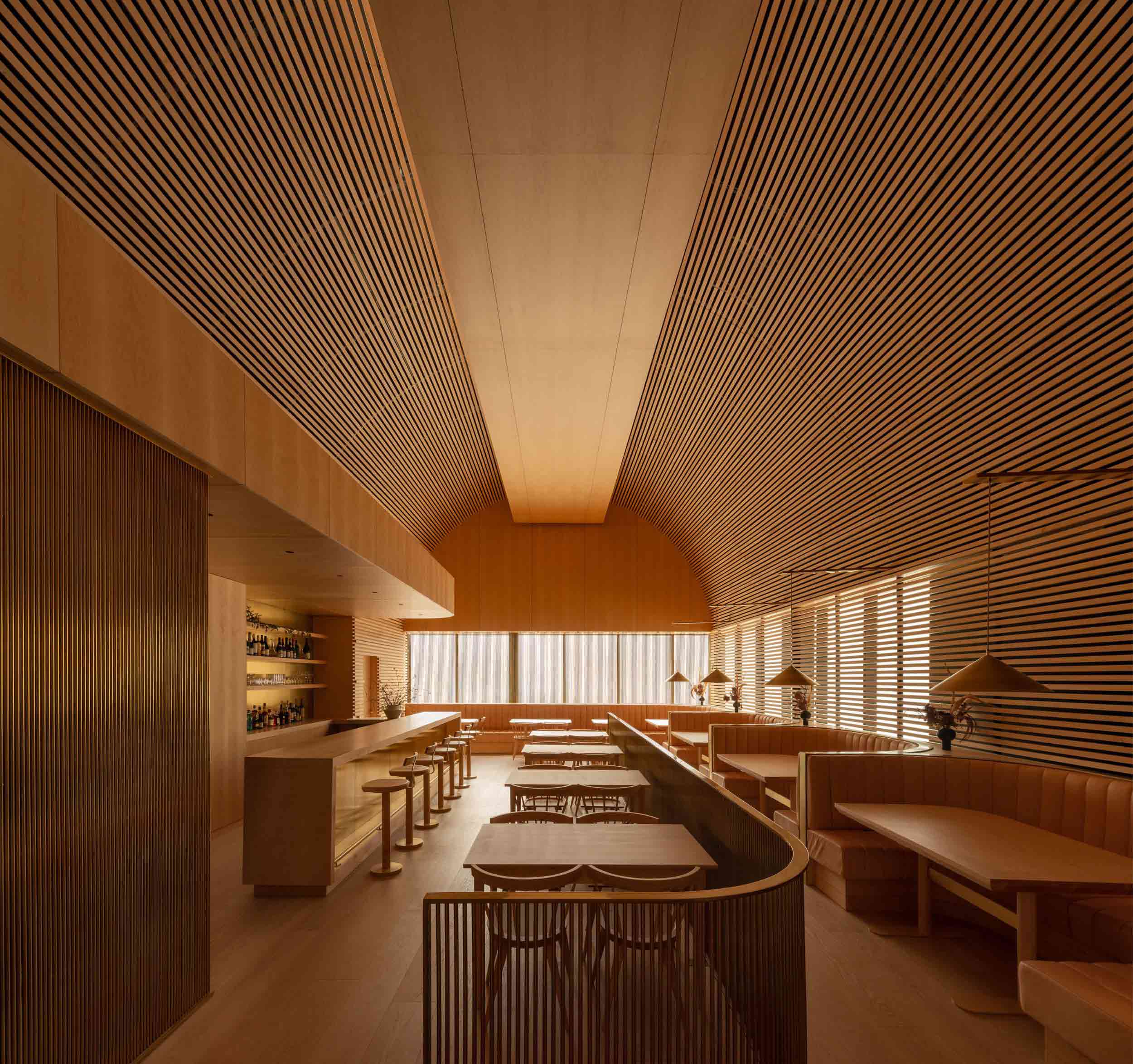
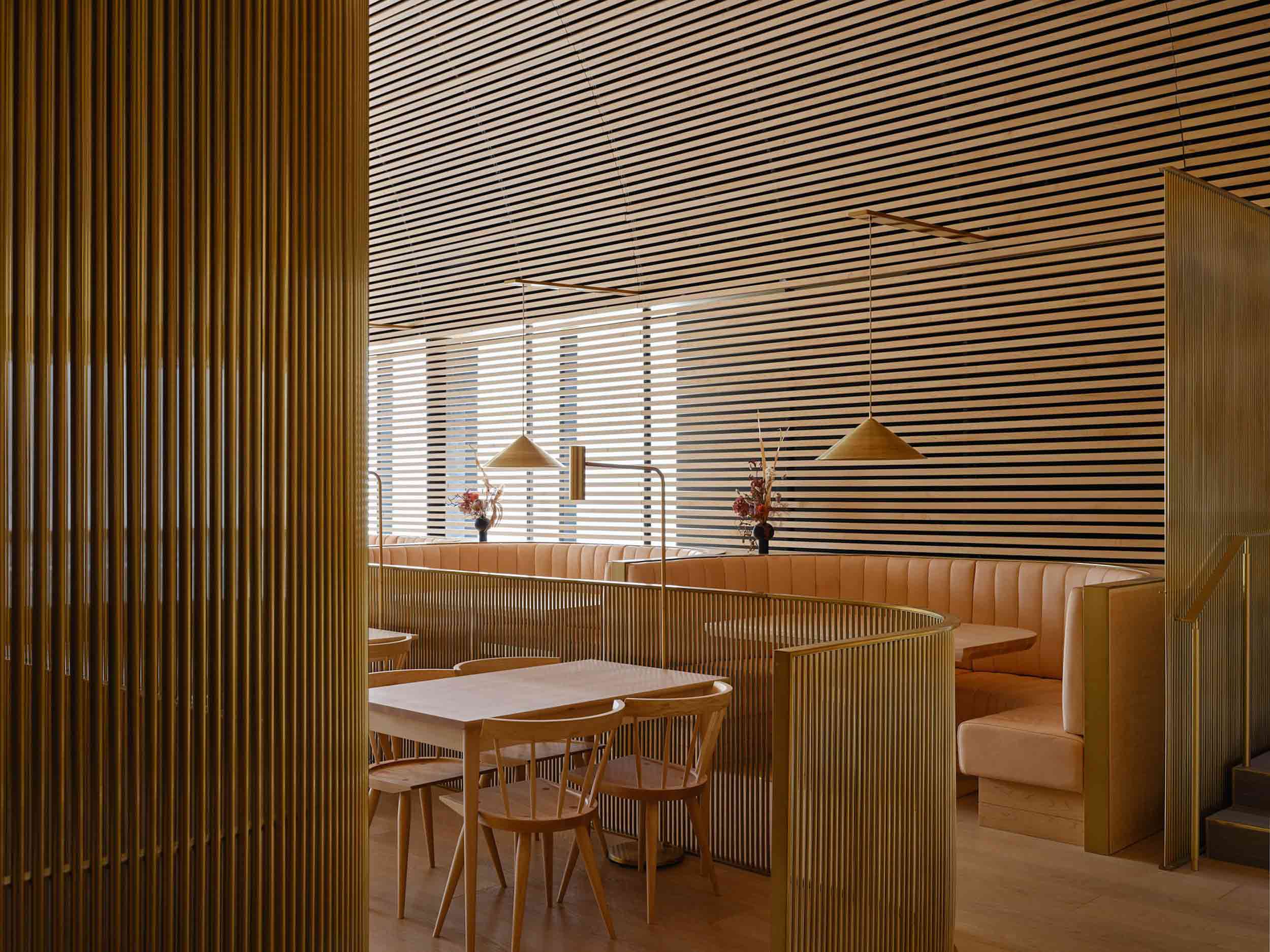 Bold in its monochrome execution, this Toronto restaurant was conceived as a mesmerizing timber cathedral. Rather than being shaped by the transient whims of interior trends, the architects opted for an evolving natural material palette that would patina and shift with the passage of time.
Bold in its monochrome execution, this Toronto restaurant was conceived as a mesmerizing timber cathedral. Rather than being shaped by the transient whims of interior trends, the architects opted for an evolving natural material palette that would patina and shift with the passage of time.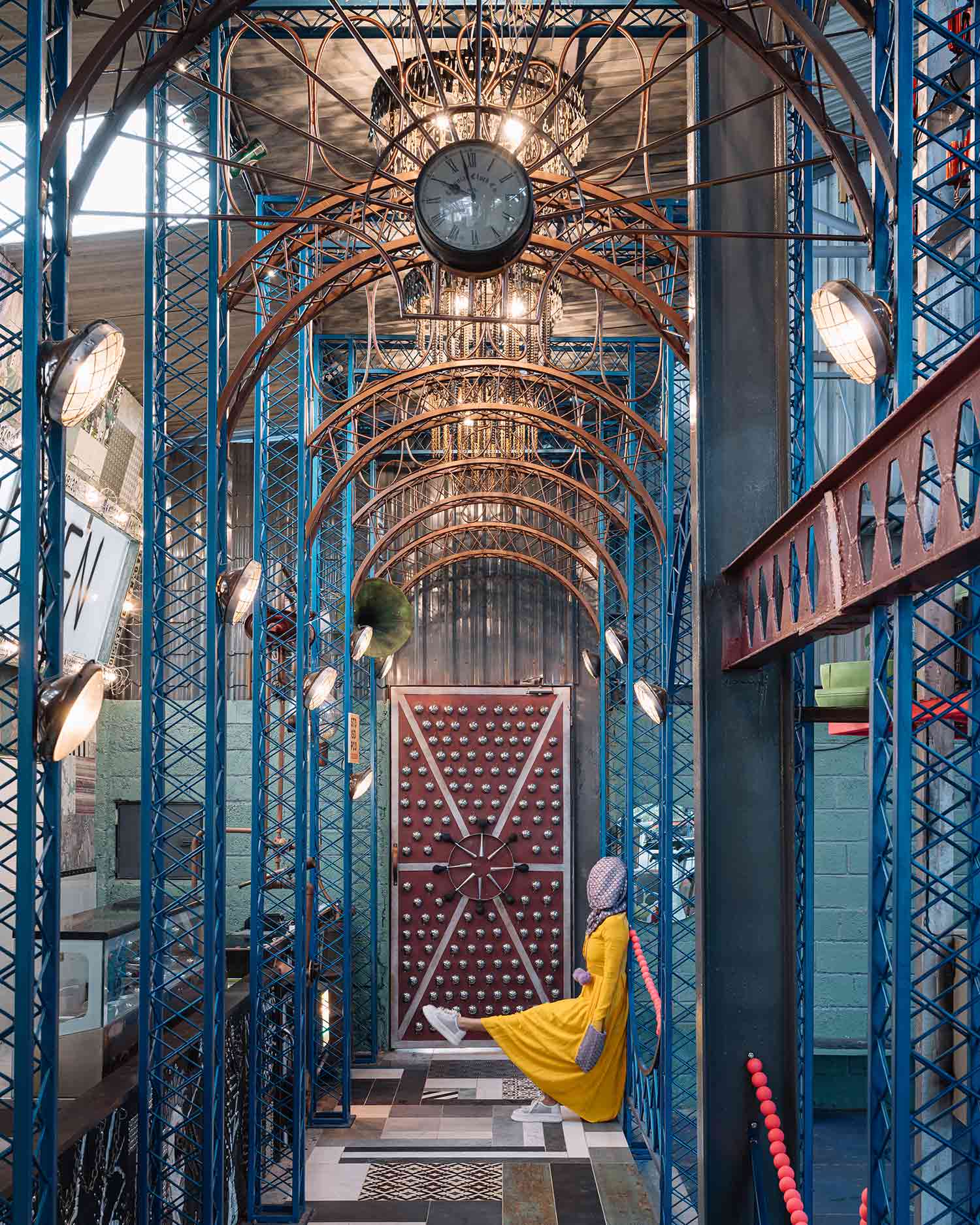
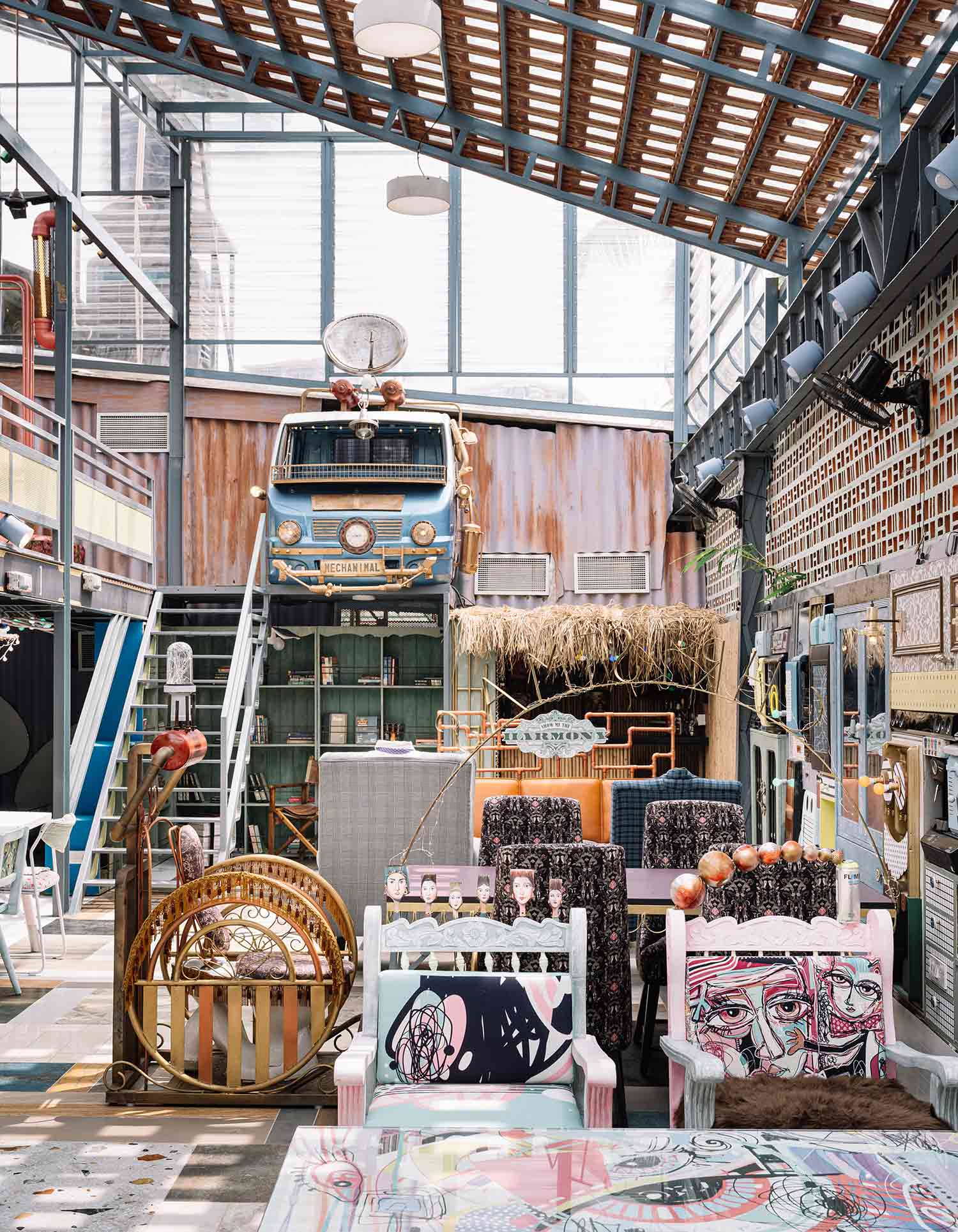 While many in the industry pay lip service to sustainability, this whimsical restaurant in Bangalore is a true celebration of reuse. 90% of its material fabric comprises recycled and salvaged elements, resulting in a playful, architectural patchwork of curios. Inspired by the spectacle of the circus, the entrance is framed by a ripple of teal arches crafted from scrap metal, while chandeliers shaped from bike chains and metal filings hang overhead.
While many in the industry pay lip service to sustainability, this whimsical restaurant in Bangalore is a true celebration of reuse. 90% of its material fabric comprises recycled and salvaged elements, resulting in a playful, architectural patchwork of curios. Inspired by the spectacle of the circus, the entrance is framed by a ripple of teal arches crafted from scrap metal, while chandeliers shaped from bike chains and metal filings hang overhead.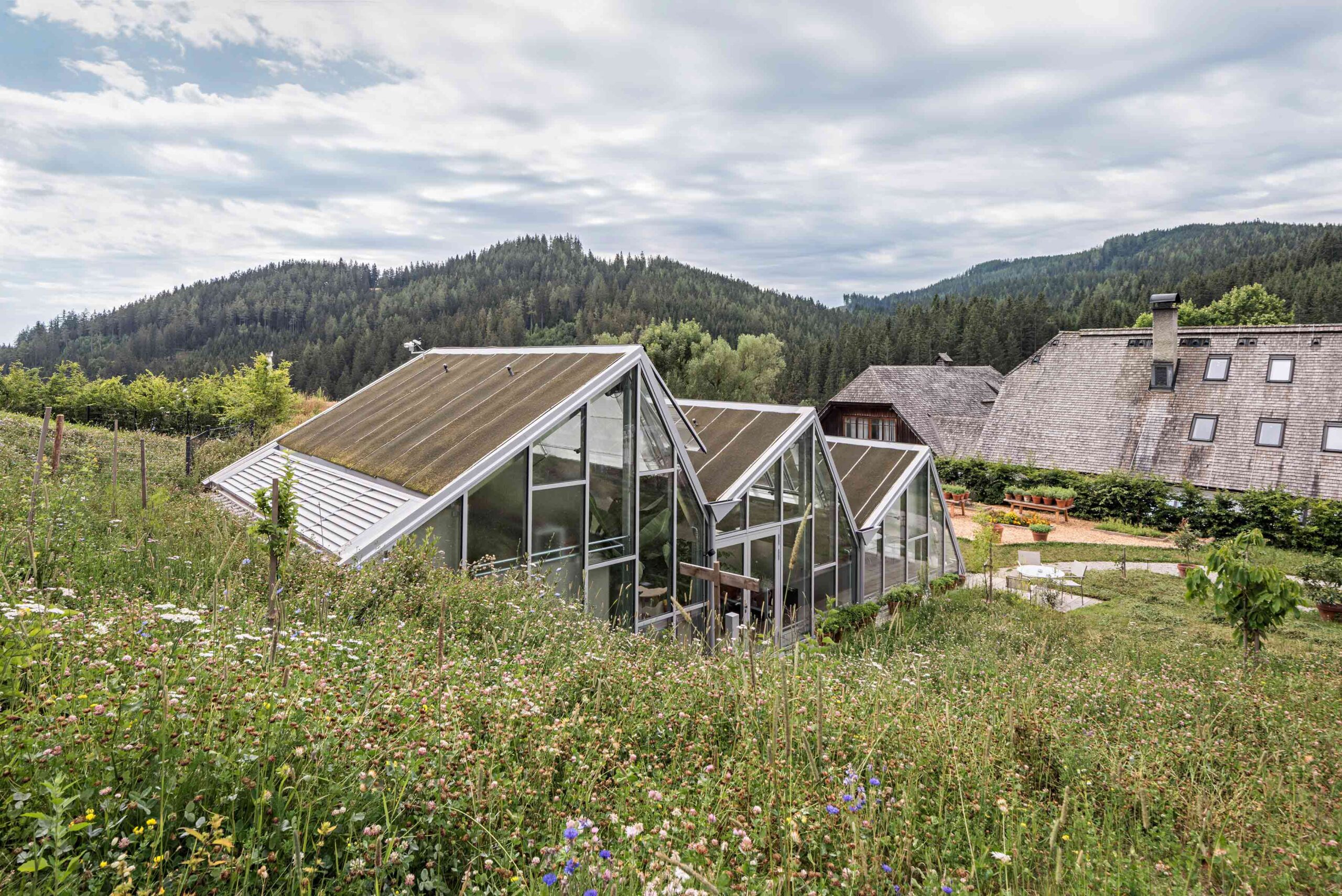
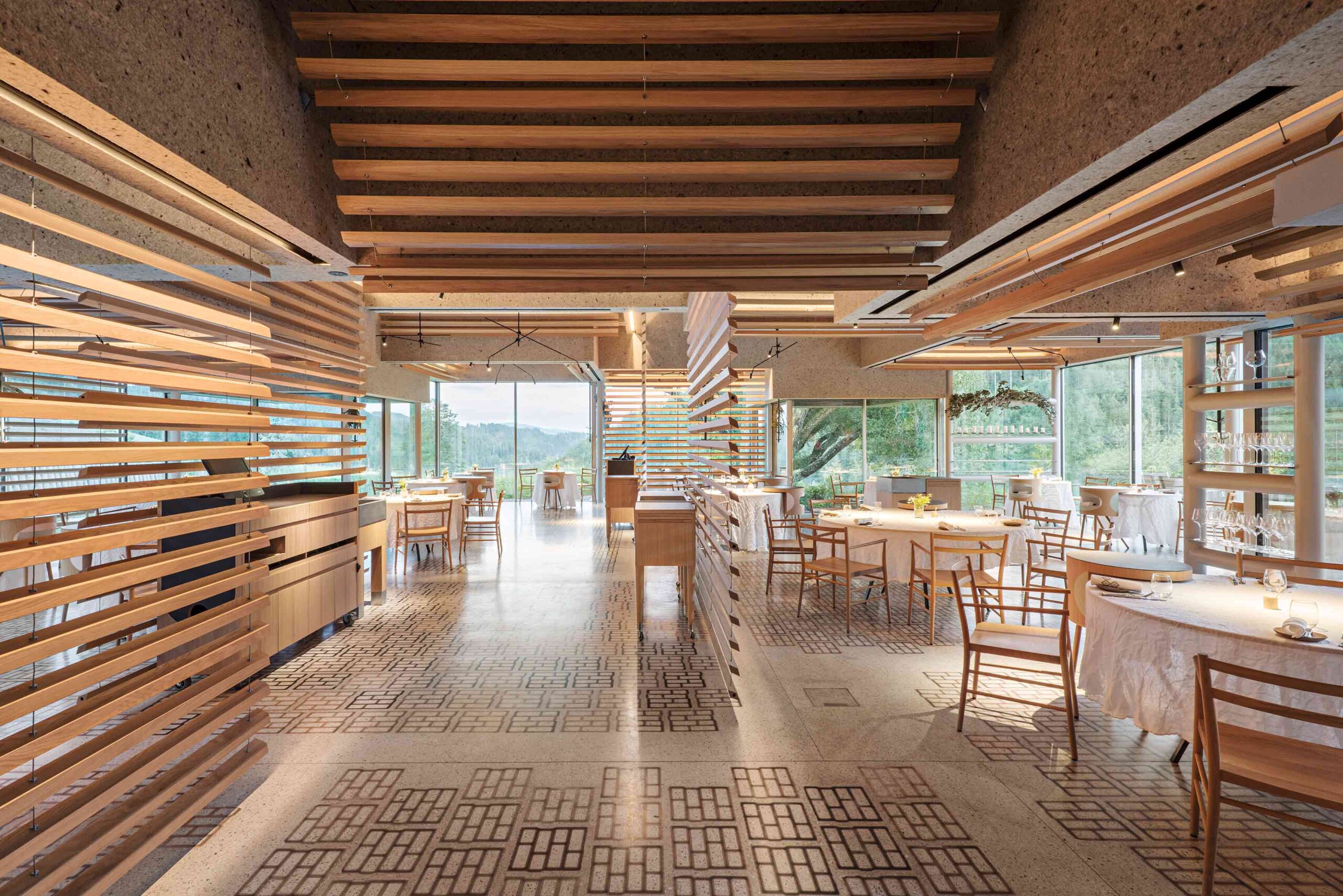 Sequestered in the Austrian Alps, this pioneering restaurant complex is rooted in its rural mountain locale. The various buildings, some old, some new, form a self-sufficient culinary village that encompasses dining areas, prep kitchens, staff zones, guest accommodation and a kitchen garden. Across the estate, the verdant landscape is never far from view. In one of the restaurants, swaths of glazing encircle the space. Slatted timber dividers create permeable divisions between tables, ensuring the breathtaking outlook takes center stage.
Sequestered in the Austrian Alps, this pioneering restaurant complex is rooted in its rural mountain locale. The various buildings, some old, some new, form a self-sufficient culinary village that encompasses dining areas, prep kitchens, staff zones, guest accommodation and a kitchen garden. Across the estate, the verdant landscape is never far from view. In one of the restaurants, swaths of glazing encircle the space. Slatted timber dividers create permeable divisions between tables, ensuring the breathtaking outlook takes center stage.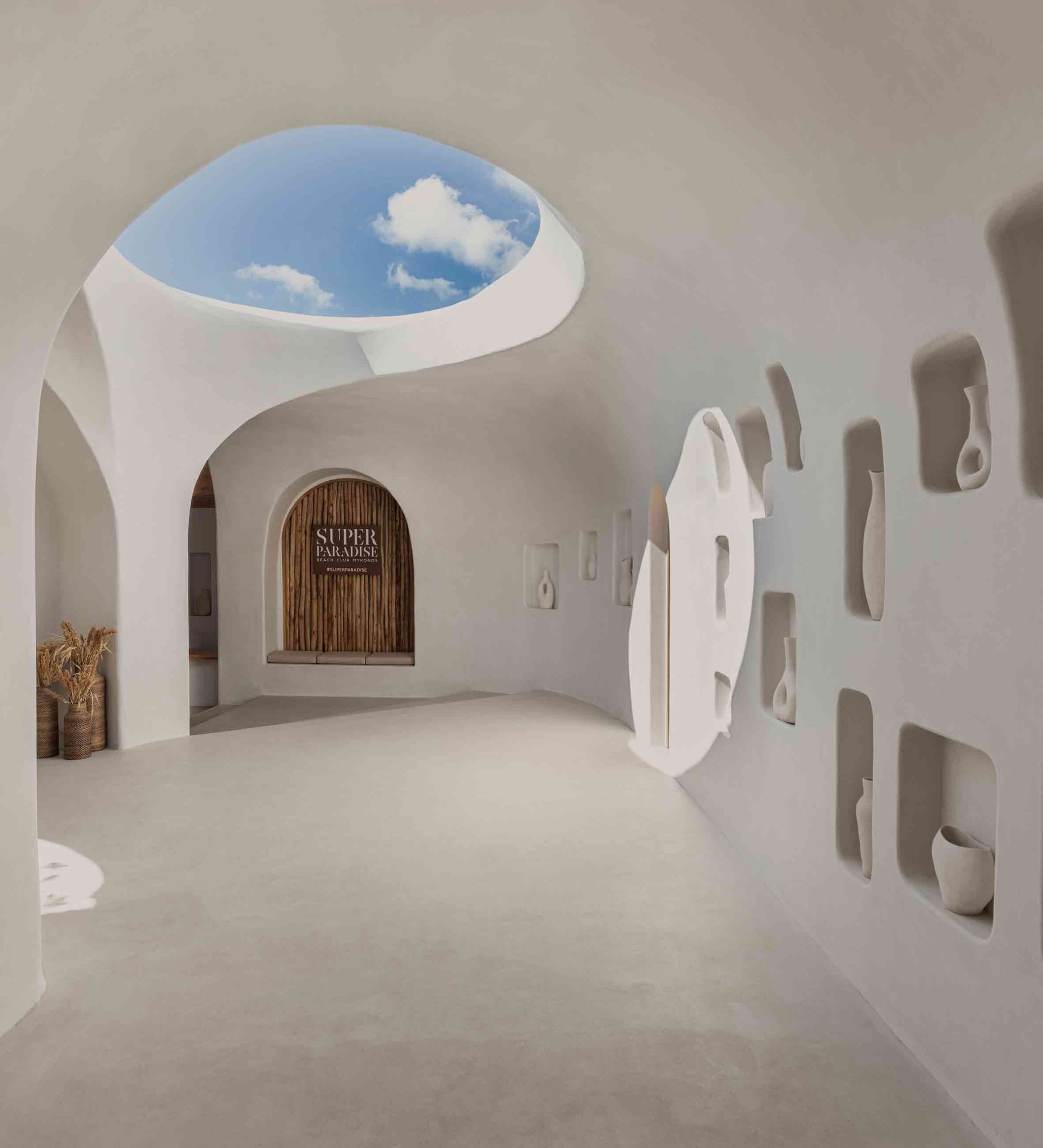
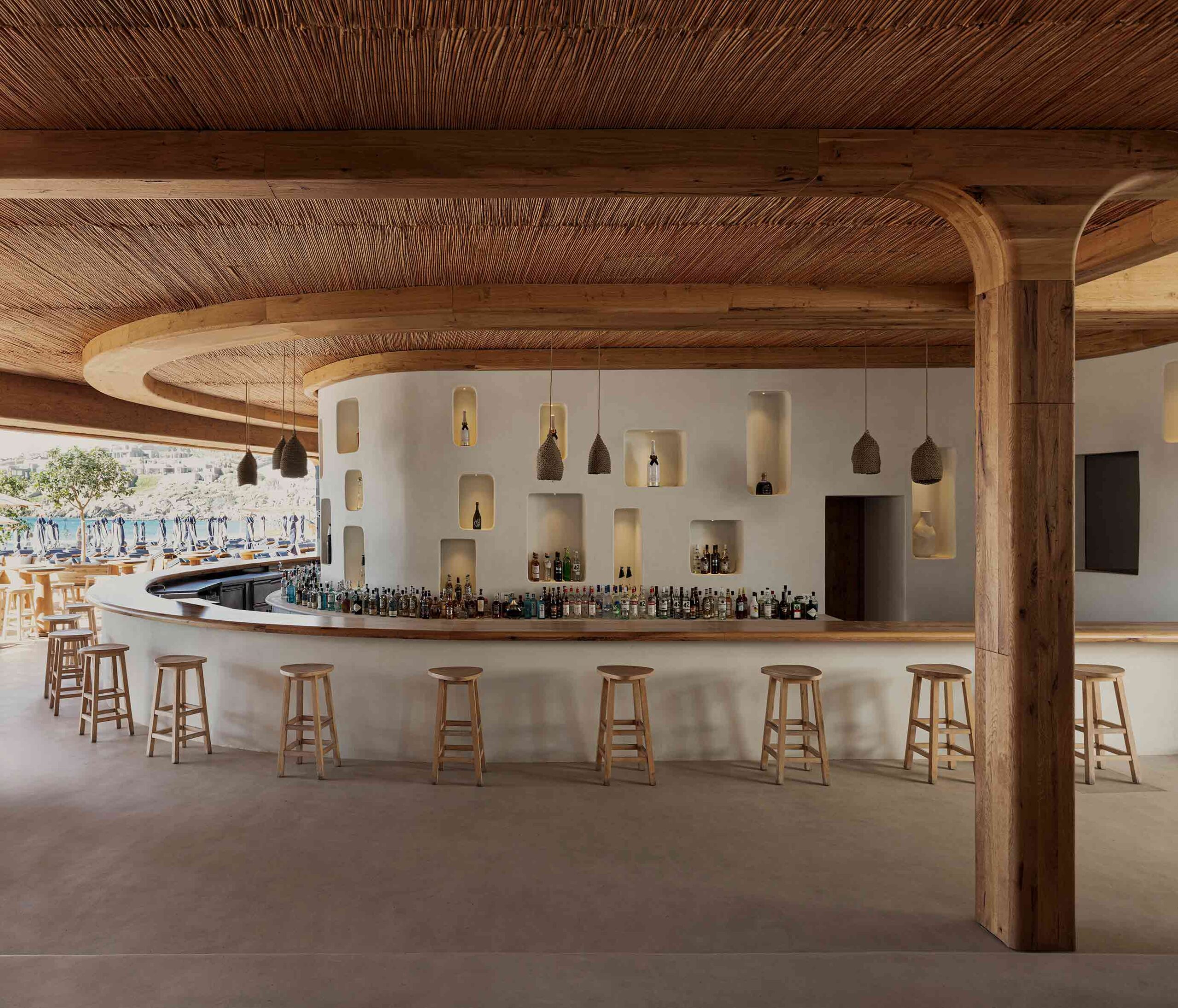 The artful revival of this historic beach bar on the Greek island of Mykonos has resulted in a fascinating collision of architectural languages. The unembellished whitewashed walls and rustic, traditional materials including wood and bamboo hark back to the Cycladic vernacular. Historic emblems play out across the scheme — hollows inset into the walls create display nooks around the bar and entryway.
The artful revival of this historic beach bar on the Greek island of Mykonos has resulted in a fascinating collision of architectural languages. The unembellished whitewashed walls and rustic, traditional materials including wood and bamboo hark back to the Cycladic vernacular. Historic emblems play out across the scheme — hollows inset into the walls create display nooks around the bar and entryway.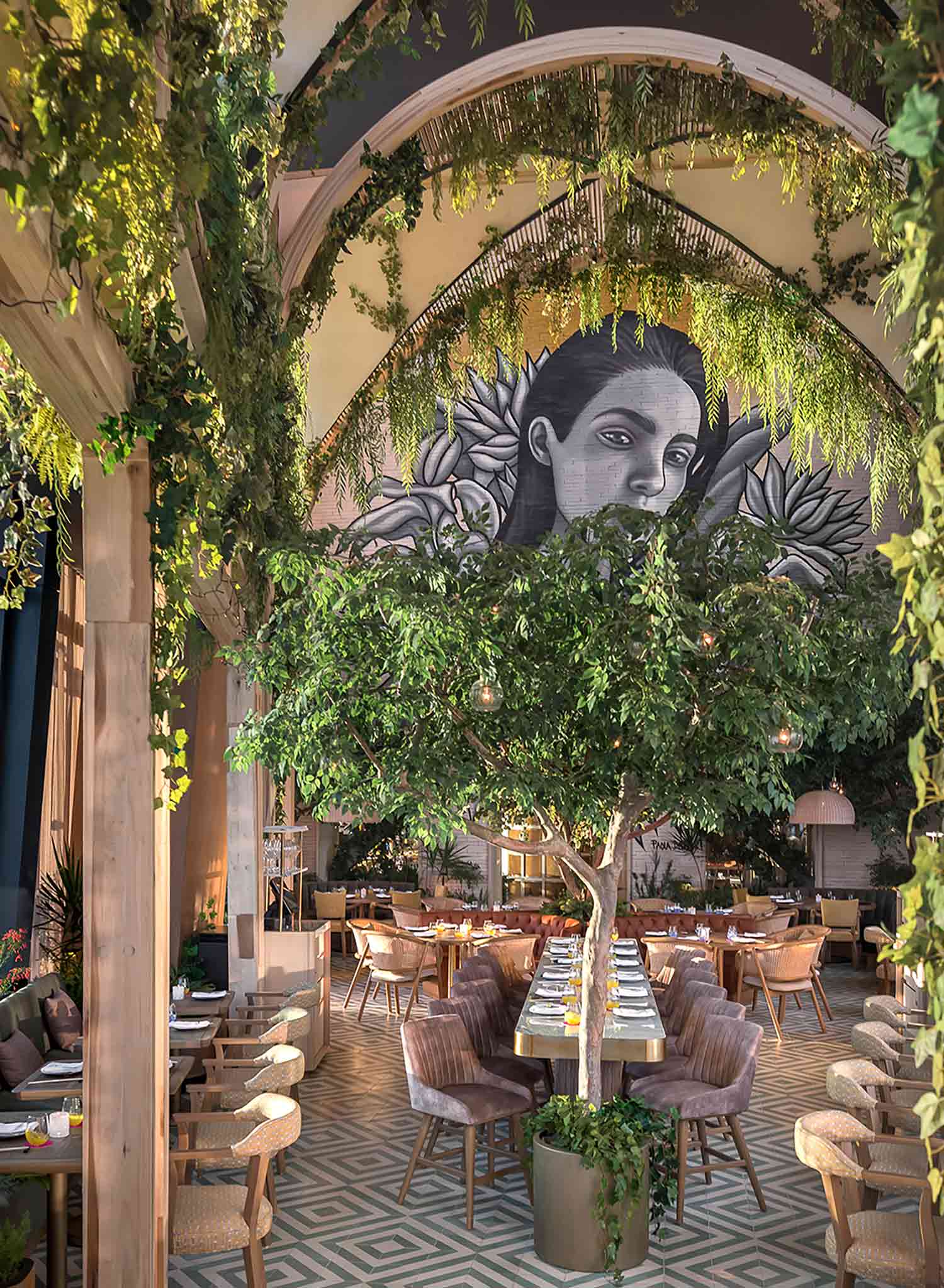
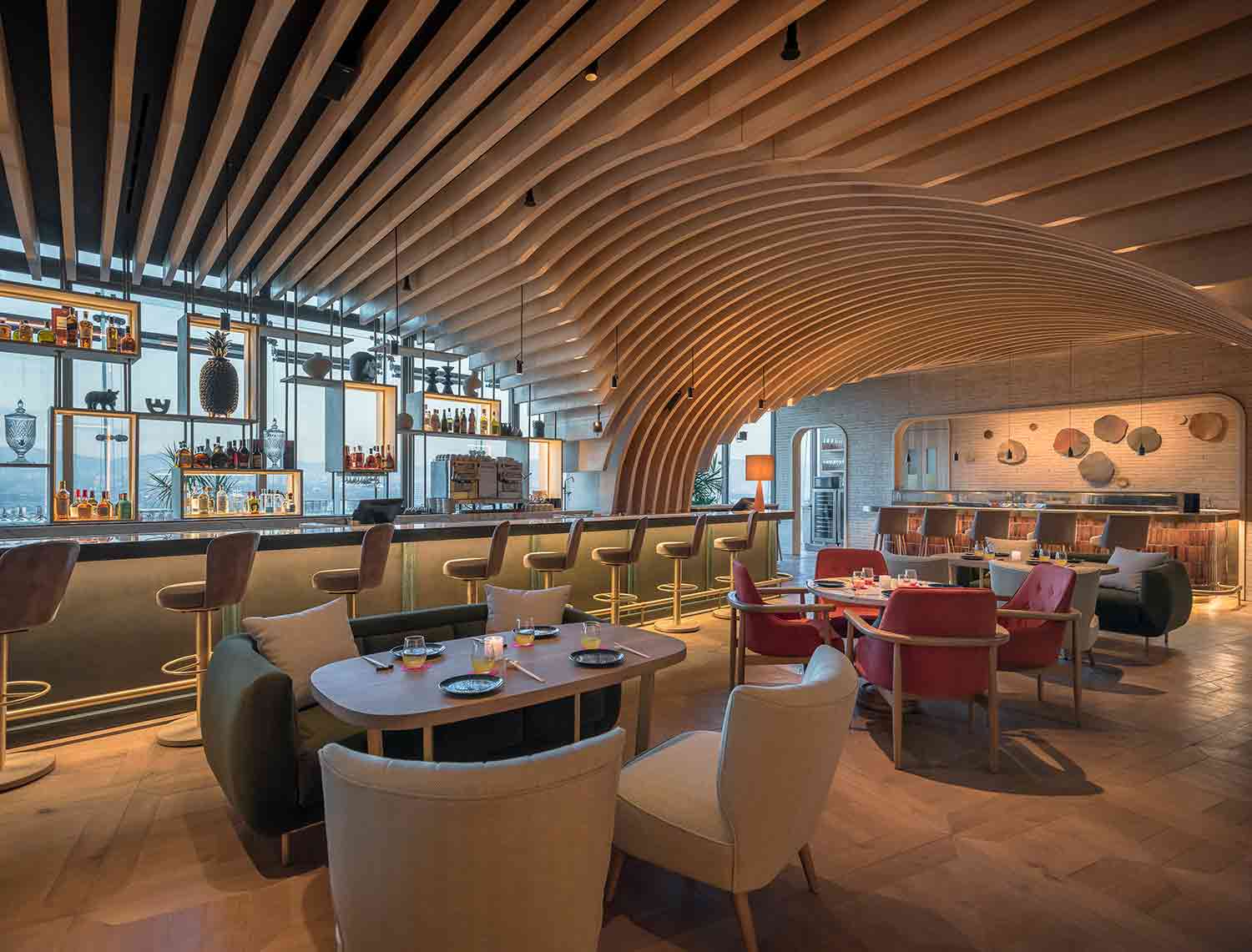 Poised at the top of one of Mexico City’s highest skyscrapers, this extraordinary restaurant subverts expectations. Floating over the city, a flourishing garden unfurls, taking its design cues from the terraces and courtyards prevalent in Mexican architecture. In the triple-height dining zone, a lofty portico structure intertwined with greenery creates a biophilic cathedral of sorts.
Poised at the top of one of Mexico City’s highest skyscrapers, this extraordinary restaurant subverts expectations. Floating over the city, a flourishing garden unfurls, taking its design cues from the terraces and courtyards prevalent in Mexican architecture. In the triple-height dining zone, a lofty portico structure intertwined with greenery creates a biophilic cathedral of sorts.




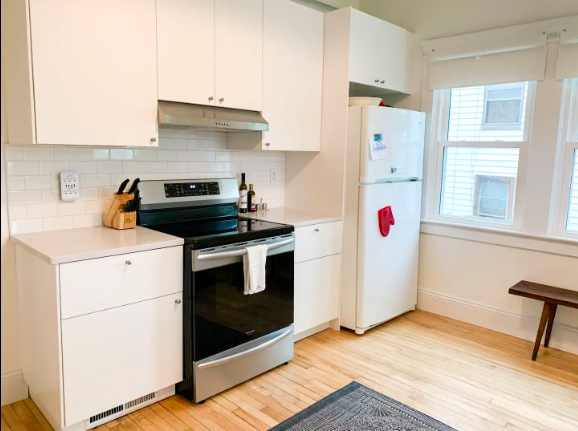


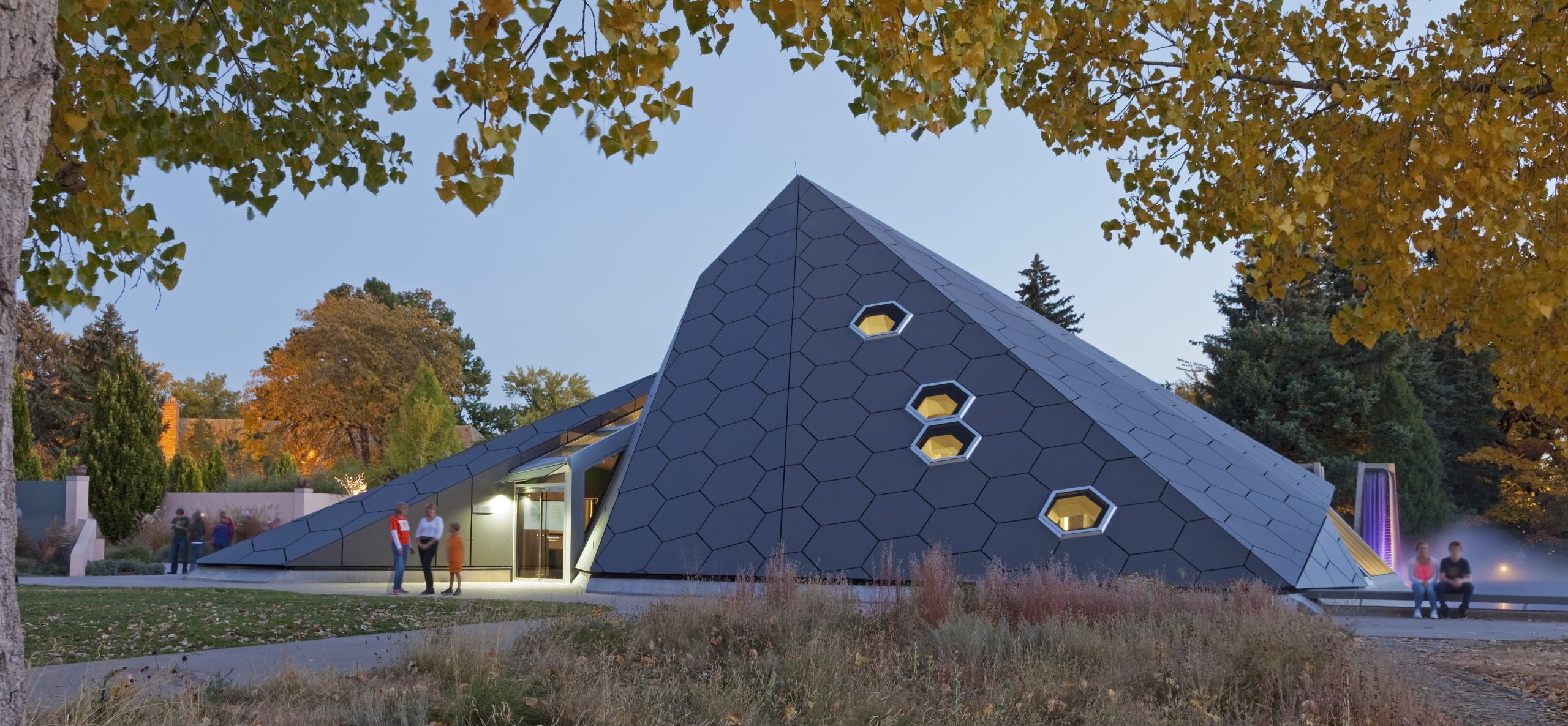
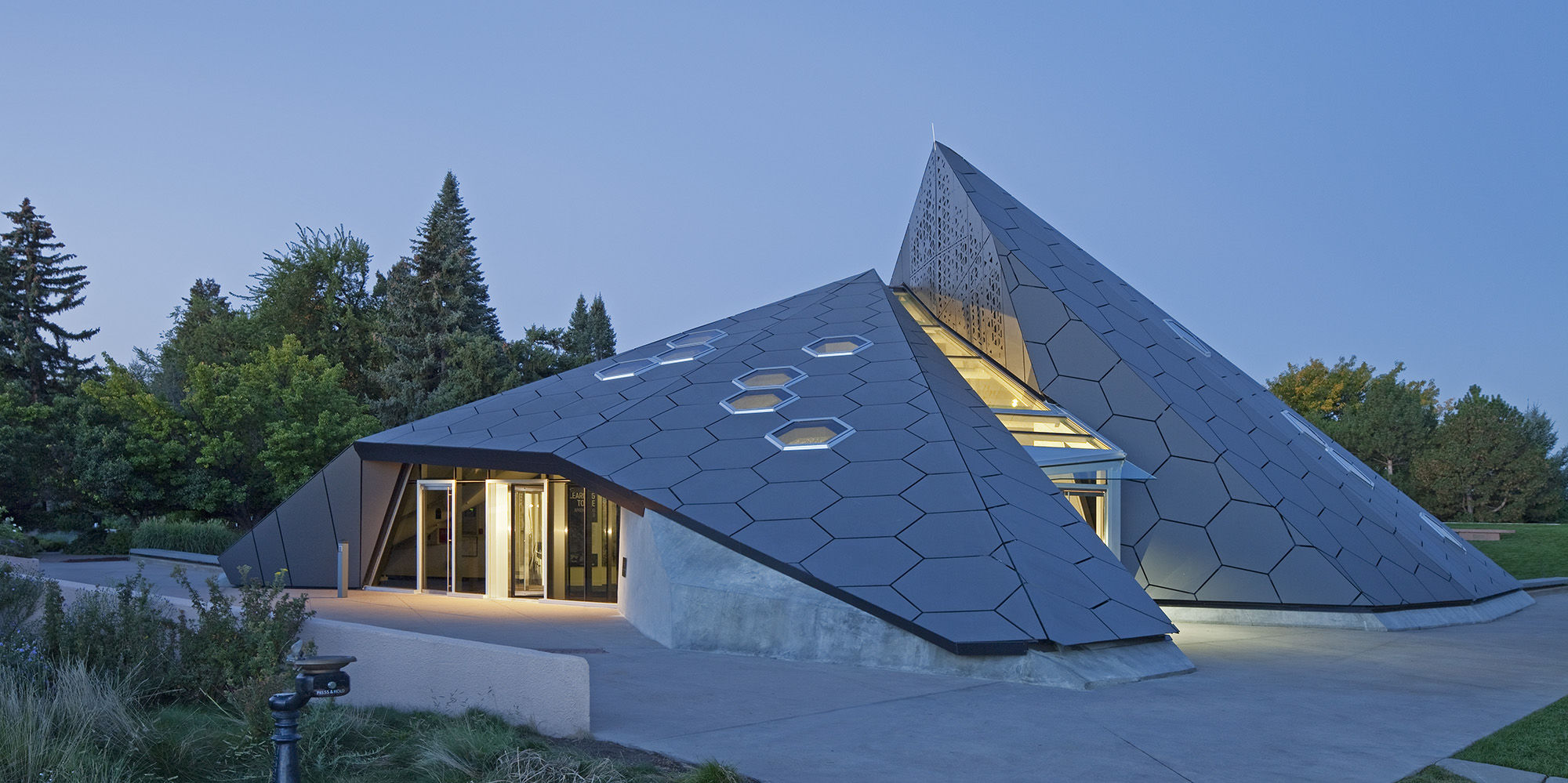 This iconic Science Pyramid was inspired by nature. The team wanted the façade of the building to mimic the hexagonal structure of a honeycomb. The pyramid’s two peaks and 16 facets twist and turn towards the sky as if it was a result of the earth’s colliding tectonic plates. Located in the center of the gardens, the pyramid’s proportions are a inverse of the adjacent amphitheater, made to create harmony between the building and the surrounding landscape.
This iconic Science Pyramid was inspired by nature. The team wanted the façade of the building to mimic the hexagonal structure of a honeycomb. The pyramid’s two peaks and 16 facets twist and turn towards the sky as if it was a result of the earth’s colliding tectonic plates. Located in the center of the gardens, the pyramid’s proportions are a inverse of the adjacent amphitheater, made to create harmony between the building and the surrounding landscape.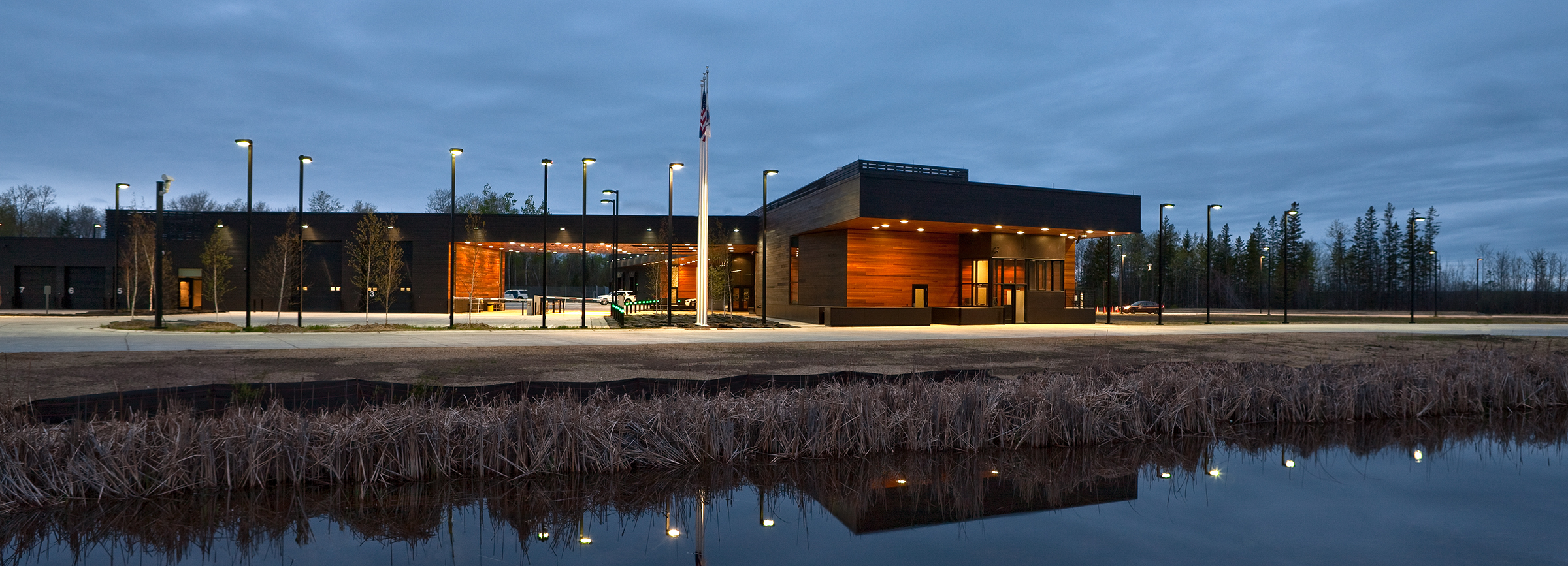
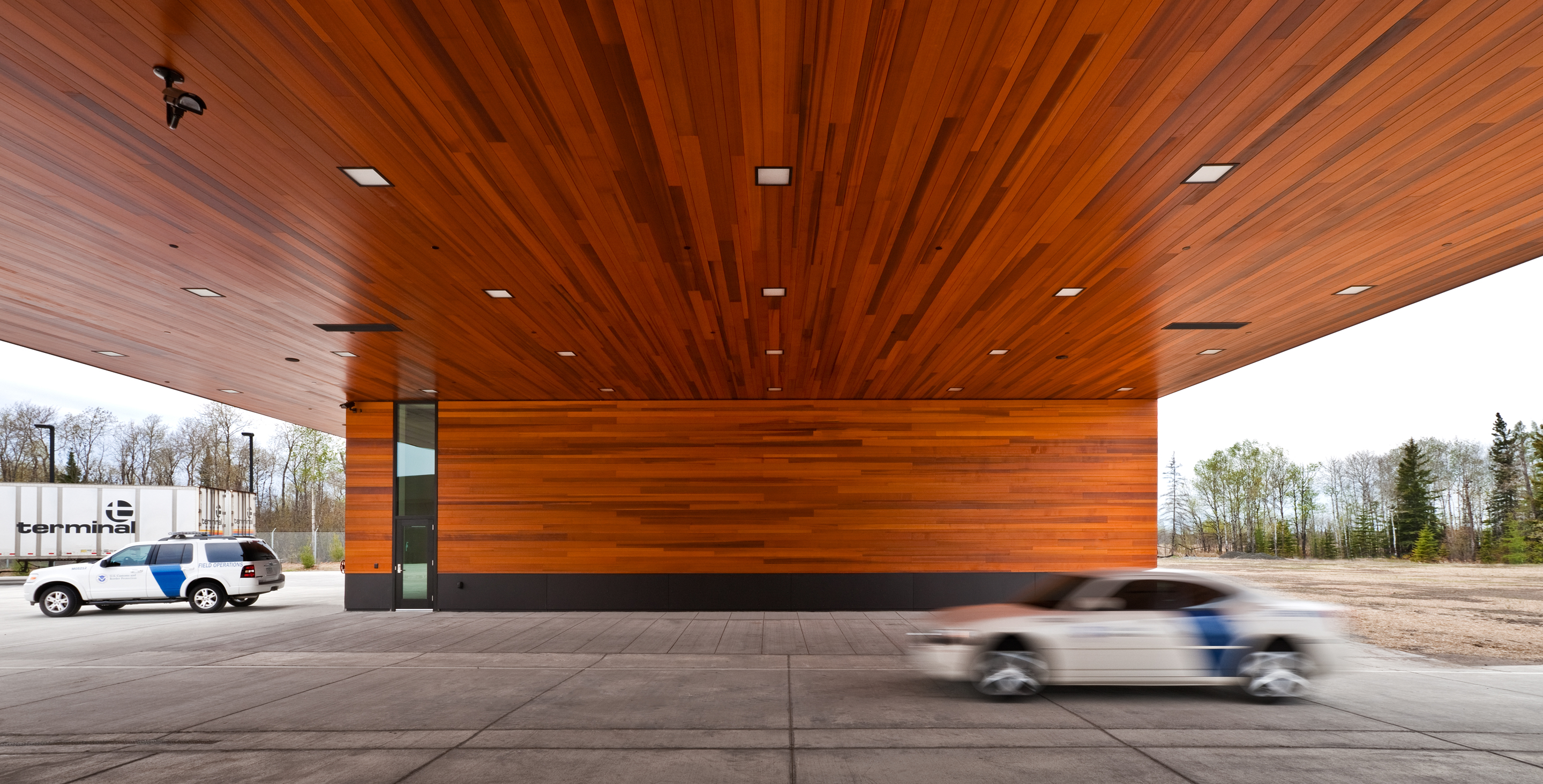
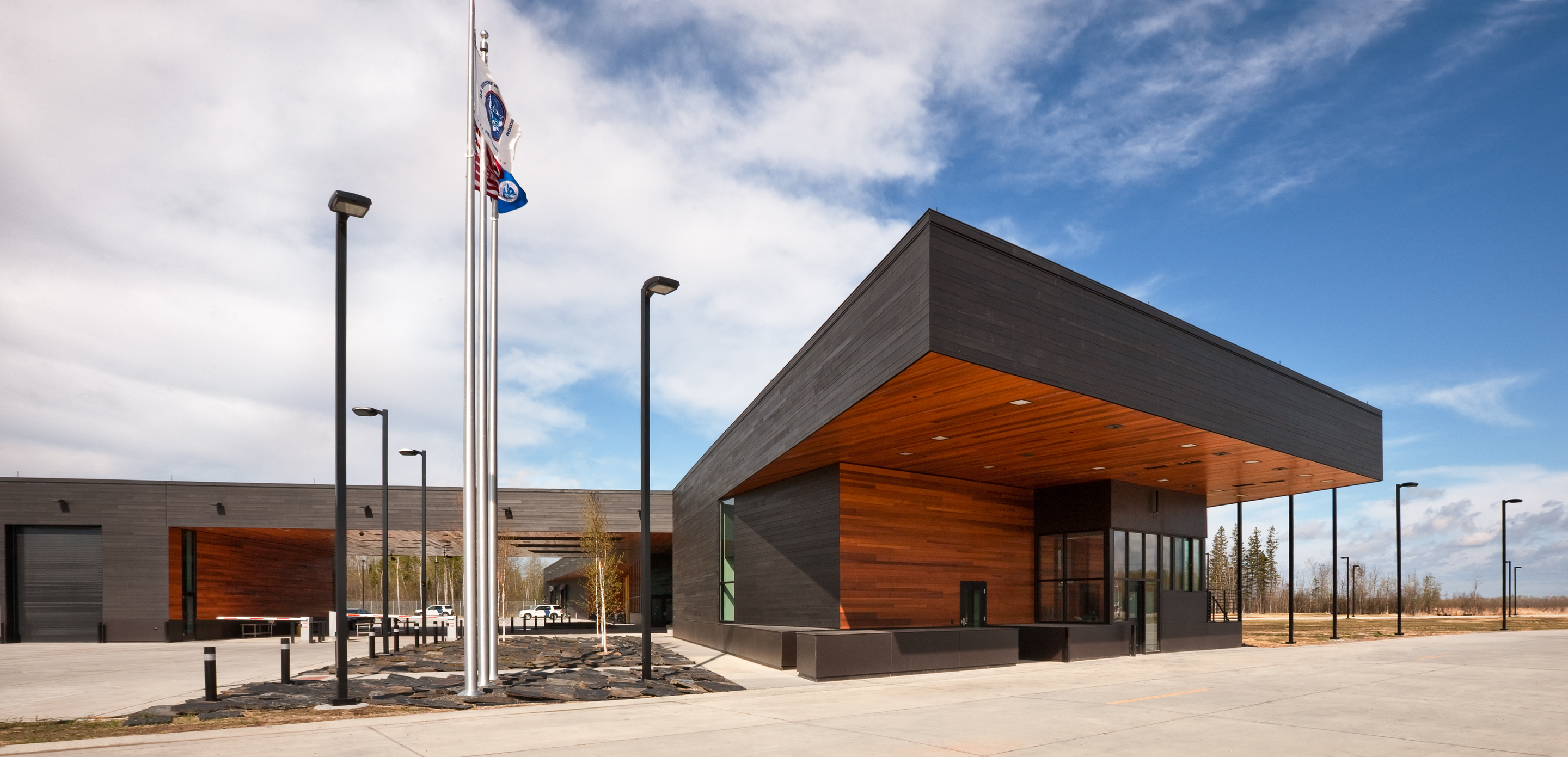 Snow Kreilich designed the Warroad Land Port of Entry to support the mission-driven demands of US Customs and Border Protection (CBP). The 40,108 square foot facility was conceived as a specific response to the vast open landscape along the Minnesota-Canadian border. In turn, its form reiterates the dominant horizon of the landscape while making reference to the East-West border. Inflected building forms facilitate intuitive use by visitors, the officer’s ability to survey the entire site, and vehicle access to secondary inspections.
Snow Kreilich designed the Warroad Land Port of Entry to support the mission-driven demands of US Customs and Border Protection (CBP). The 40,108 square foot facility was conceived as a specific response to the vast open landscape along the Minnesota-Canadian border. In turn, its form reiterates the dominant horizon of the landscape while making reference to the East-West border. Inflected building forms facilitate intuitive use by visitors, the officer’s ability to survey the entire site, and vehicle access to secondary inspections.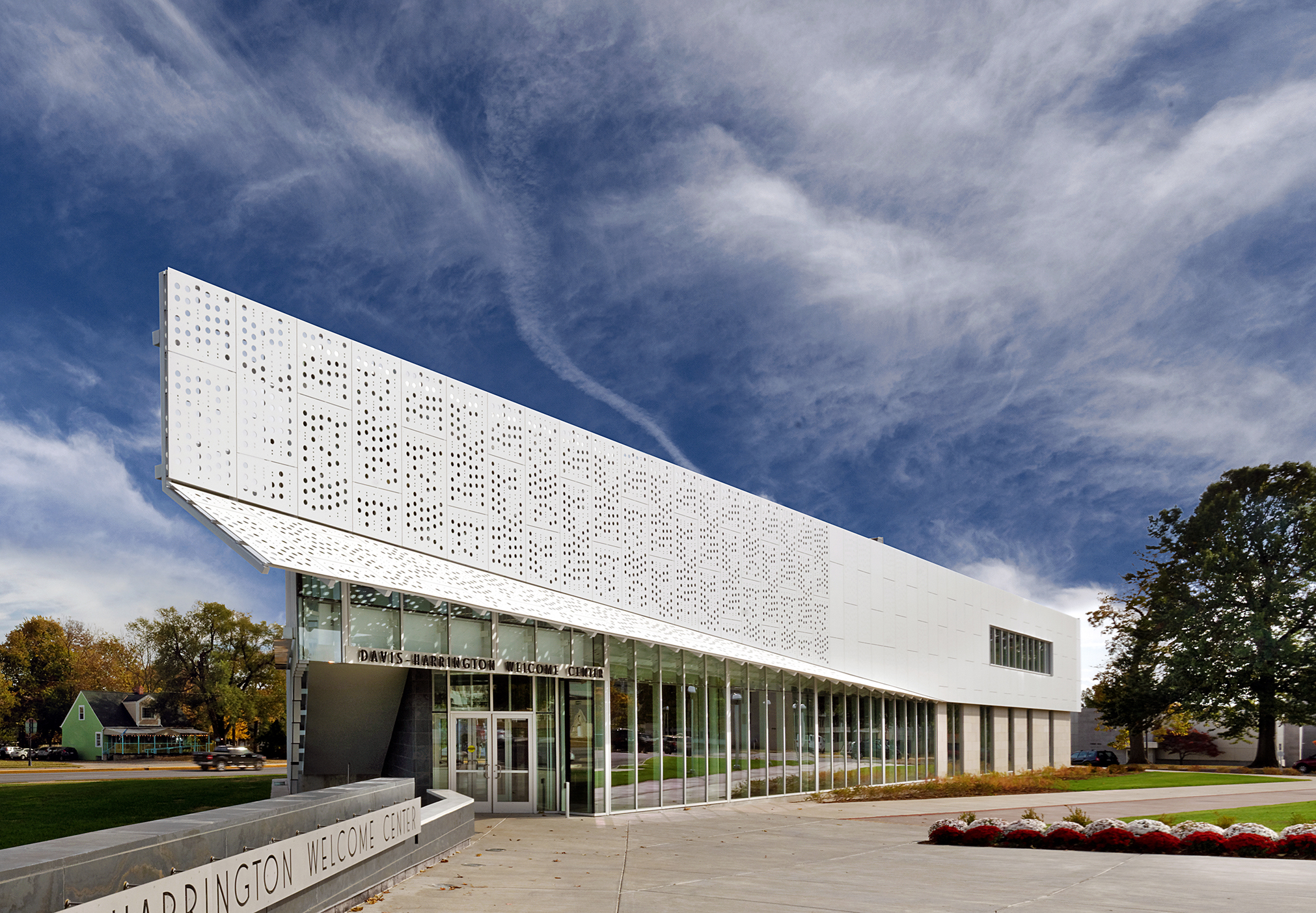
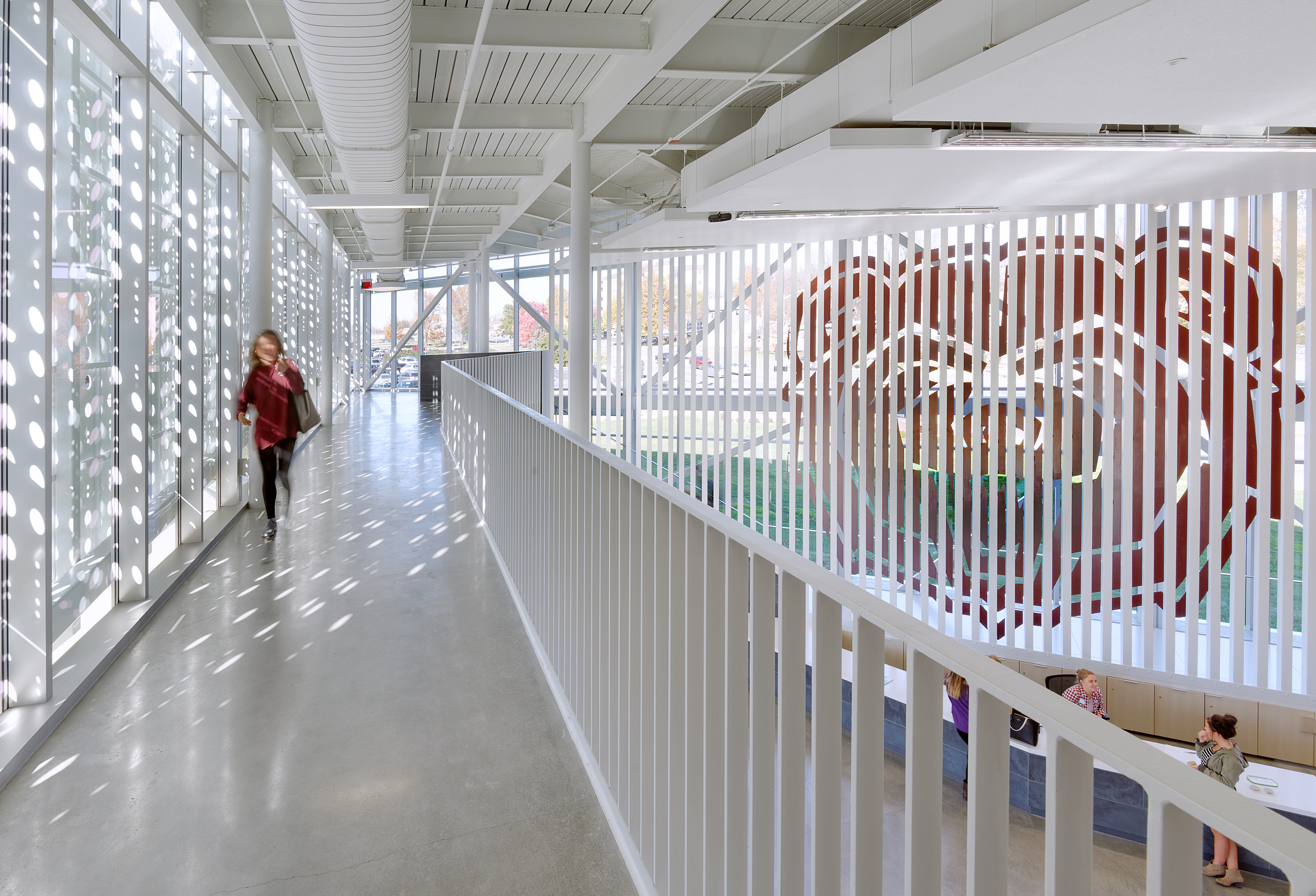
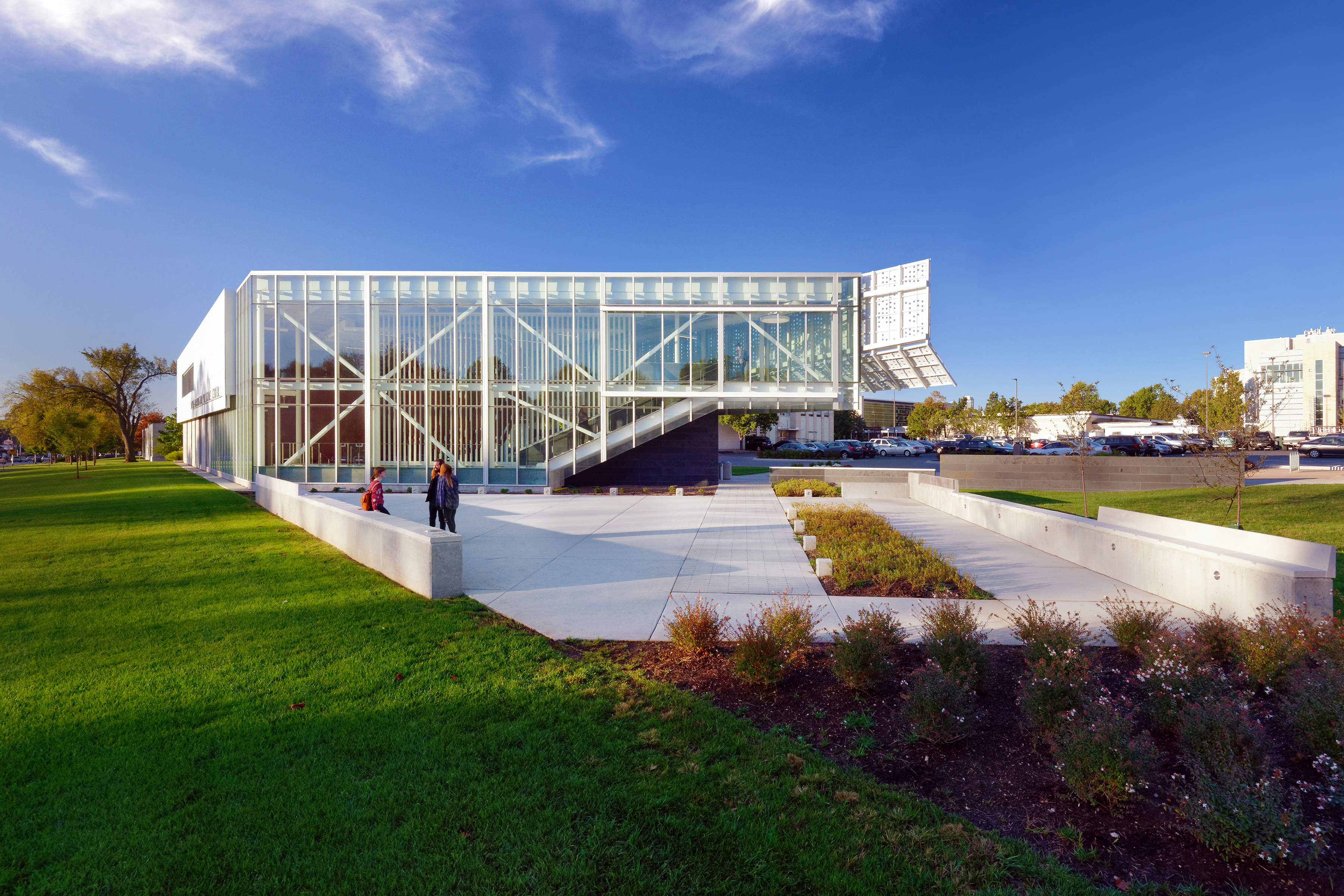 Dake Wells designed the Davis-Harrington Welcome Center as a new “front door” welcoming visitors to Missouri State University’s campus. The 13,000 square foot facility includes a two-story lobby and 100 seat presentation room to provide a multi-purpose venue for special events. Tasked by the University with providing a “signature piece of architecture”, the design solution was made to be both economical and monumental. The building program is arranged in a two-story scheme, placing administrative functions on an upper level in order to increase the building’s visual presence as it reinforces the campus edge.
Dake Wells designed the Davis-Harrington Welcome Center as a new “front door” welcoming visitors to Missouri State University’s campus. The 13,000 square foot facility includes a two-story lobby and 100 seat presentation room to provide a multi-purpose venue for special events. Tasked by the University with providing a “signature piece of architecture”, the design solution was made to be both economical and monumental. The building program is arranged in a two-story scheme, placing administrative functions on an upper level in order to increase the building’s visual presence as it reinforces the campus edge.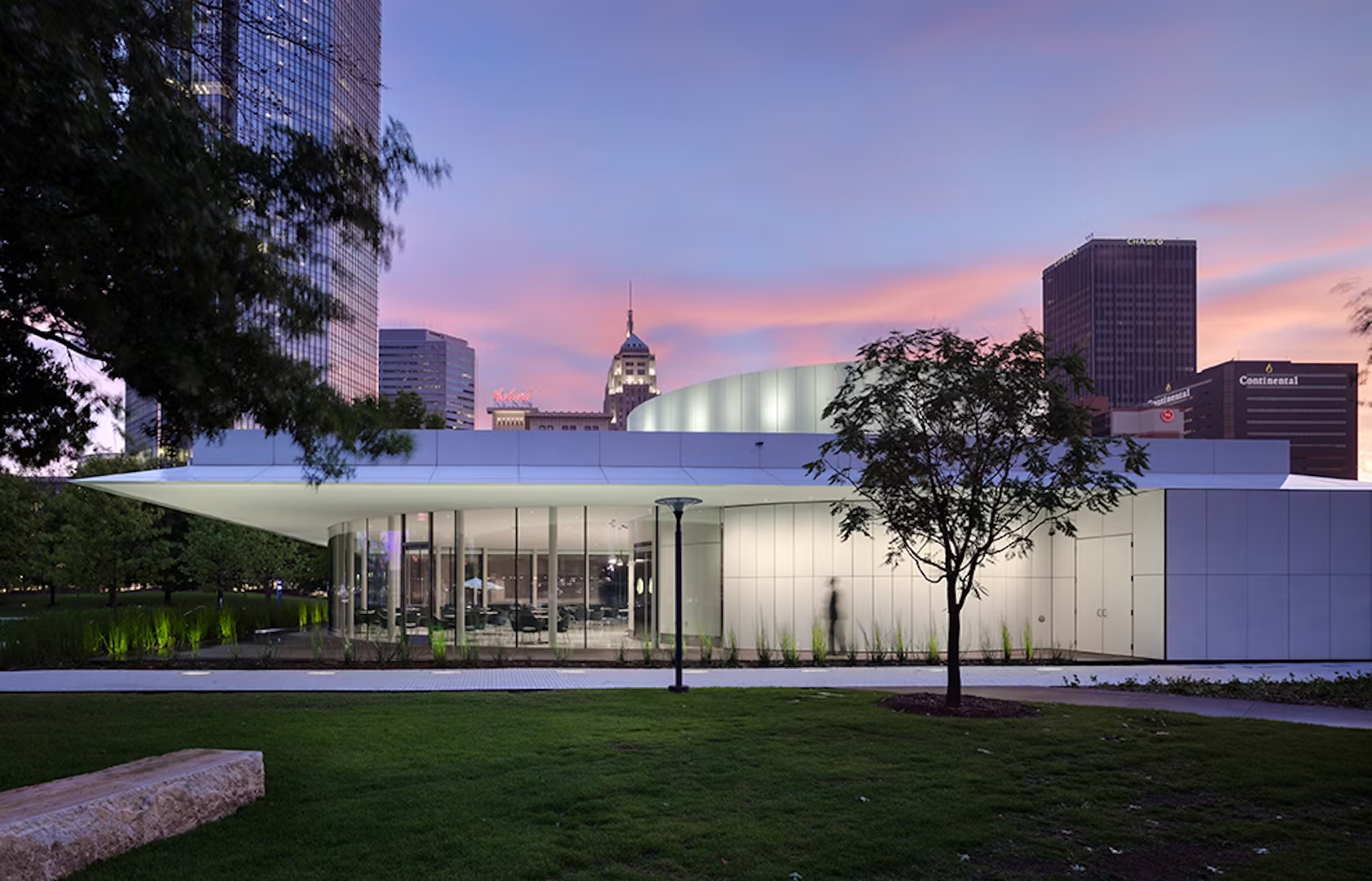
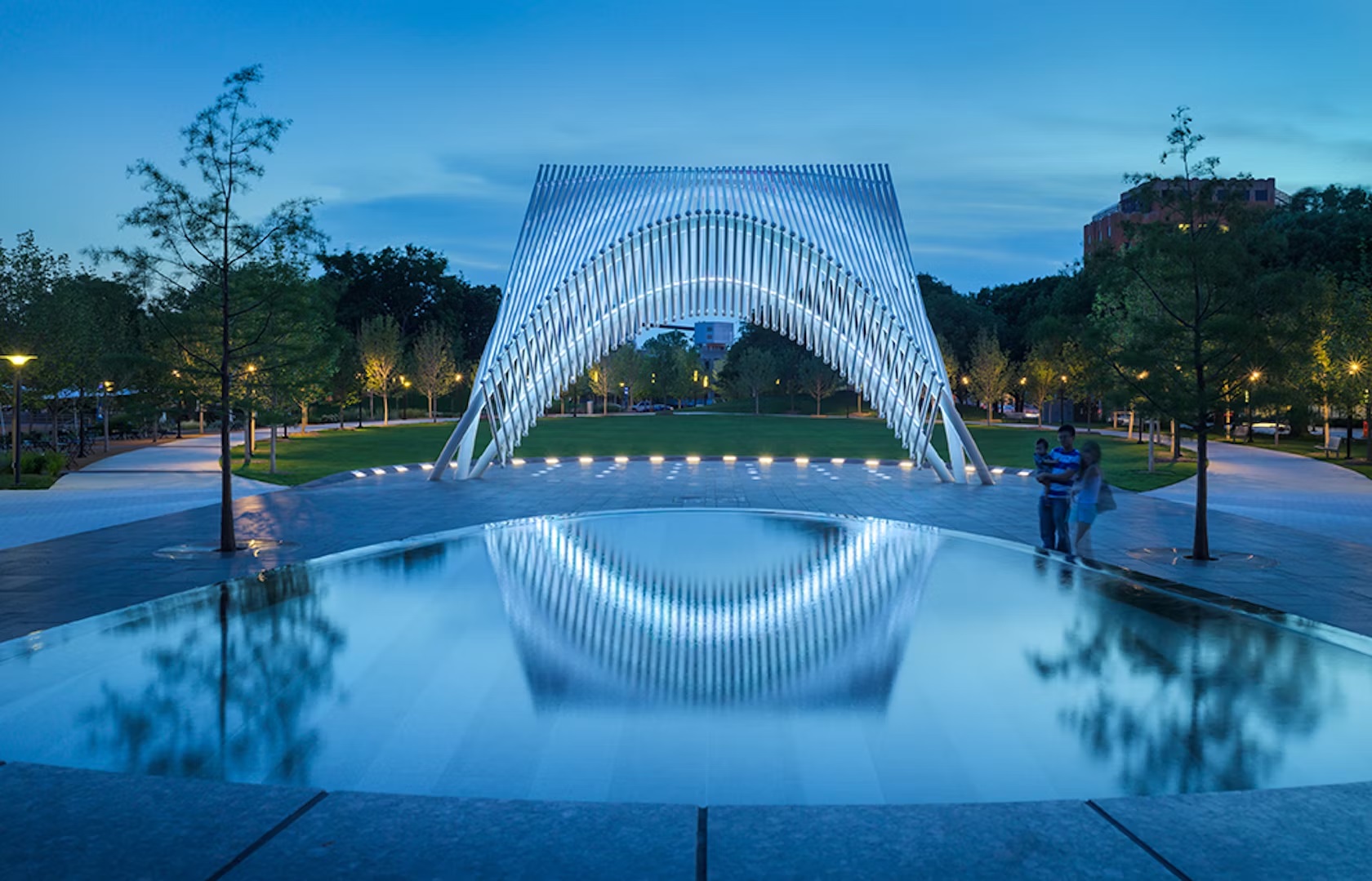 The design team wanted to transform Oklahoma City’s Myriad Botanical Gardens from an underused park to a vibrant center of activity for residents and visitors. By adding a new restaurant, open-air pavilion, bandshell and addition to the existing conservatory as well as redesigning the landscape, the design team set out to give the park new appeal. The buildings are linked through consistent geometry derived from the pure Euclidian form of the original botanical conservatory. The compositional elements that form the architectural language include single-story geometric forms, white cementitious panels, water-clear glass and extended overhangs.
The design team wanted to transform Oklahoma City’s Myriad Botanical Gardens from an underused park to a vibrant center of activity for residents and visitors. By adding a new restaurant, open-air pavilion, bandshell and addition to the existing conservatory as well as redesigning the landscape, the design team set out to give the park new appeal. The buildings are linked through consistent geometry derived from the pure Euclidian form of the original botanical conservatory. The compositional elements that form the architectural language include single-story geometric forms, white cementitious panels, water-clear glass and extended overhangs.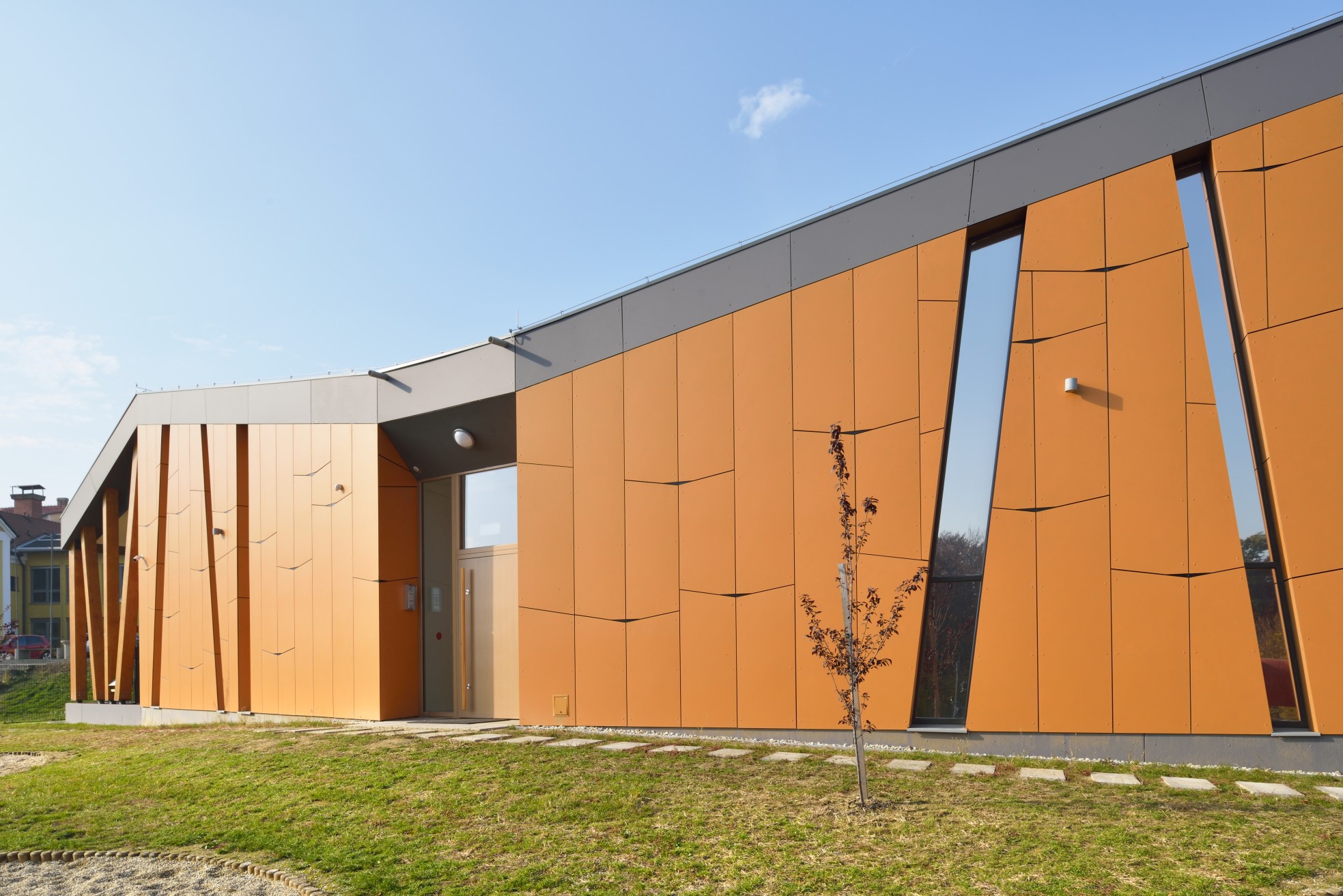
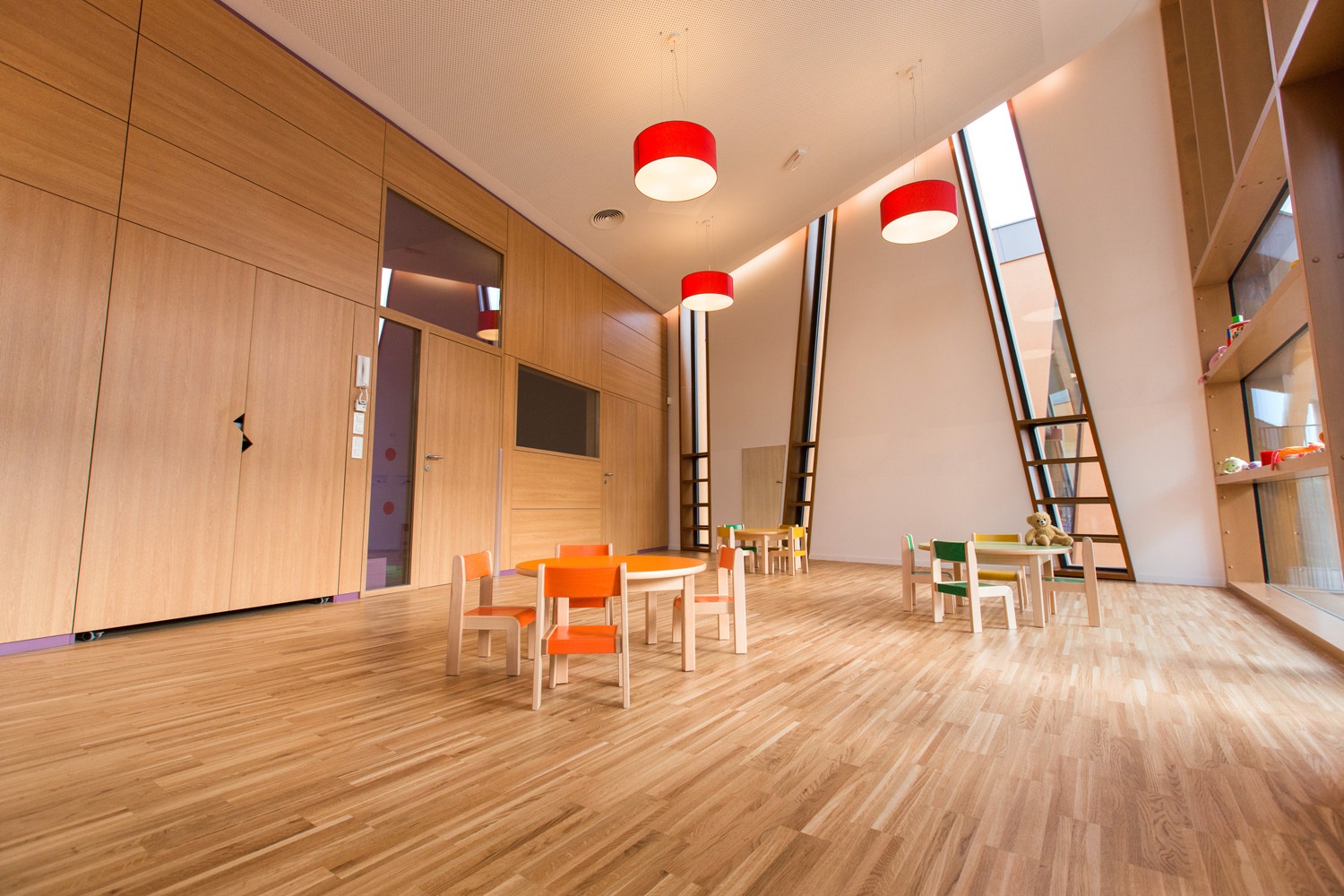
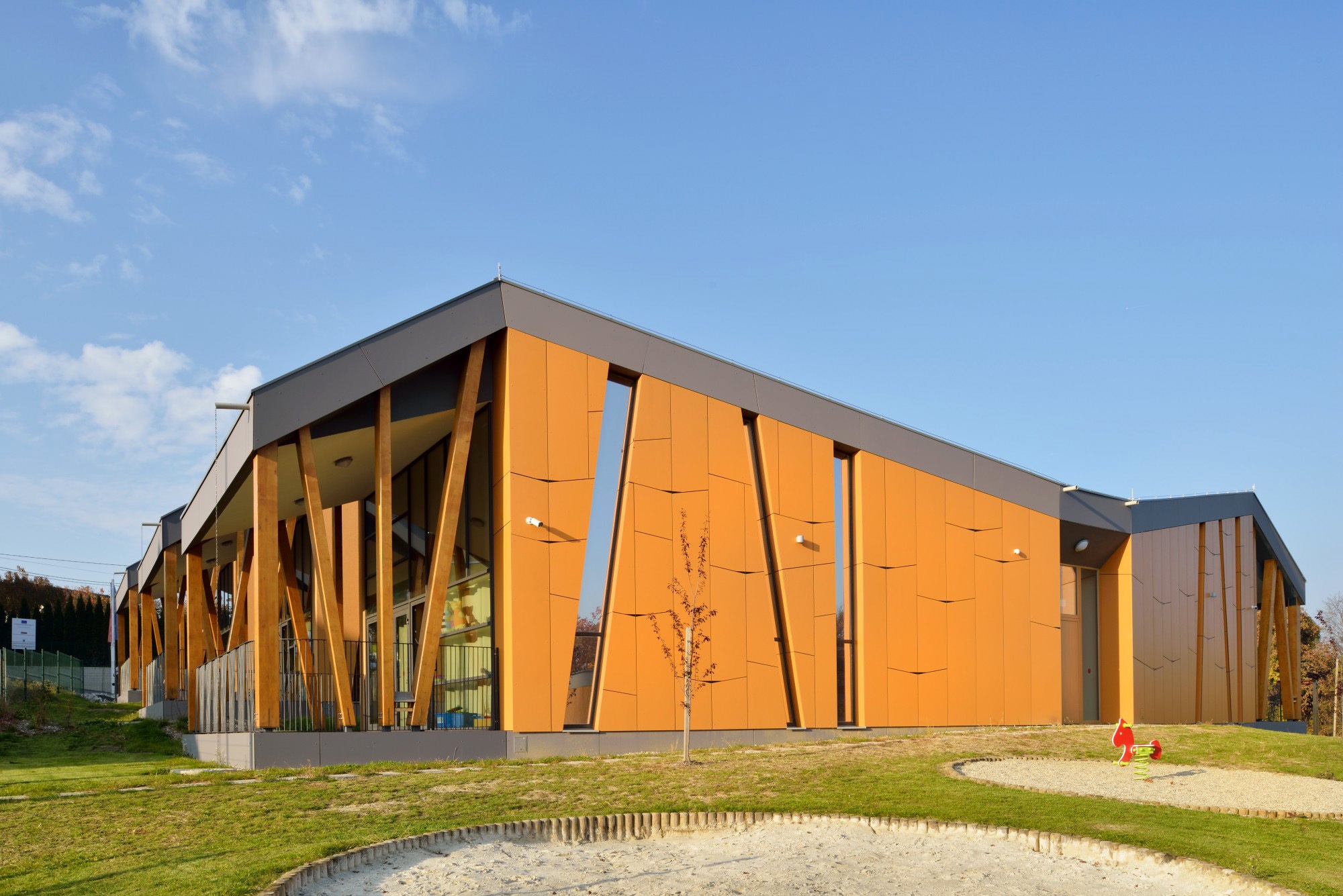 Desigend as a kindergarten is in the village of Cerkvenjak, this project is located in the center of the Slovenske Gorice region of Slovenia. The kindergarten was designed to be inseparably connected with the natural surroundings of the trees and playground equipment. The concept of the kindergarten is similar to its local surroundings with the rhythmic string of volumes and roofs. Because of this concept, the kindergarten does not surpass the scale of an individual house and gives the user — a child — a sense of home.
Desigend as a kindergarten is in the village of Cerkvenjak, this project is located in the center of the Slovenske Gorice region of Slovenia. The kindergarten was designed to be inseparably connected with the natural surroundings of the trees and playground equipment. The concept of the kindergarten is similar to its local surroundings with the rhythmic string of volumes and roofs. Because of this concept, the kindergarten does not surpass the scale of an individual house and gives the user — a child — a sense of home.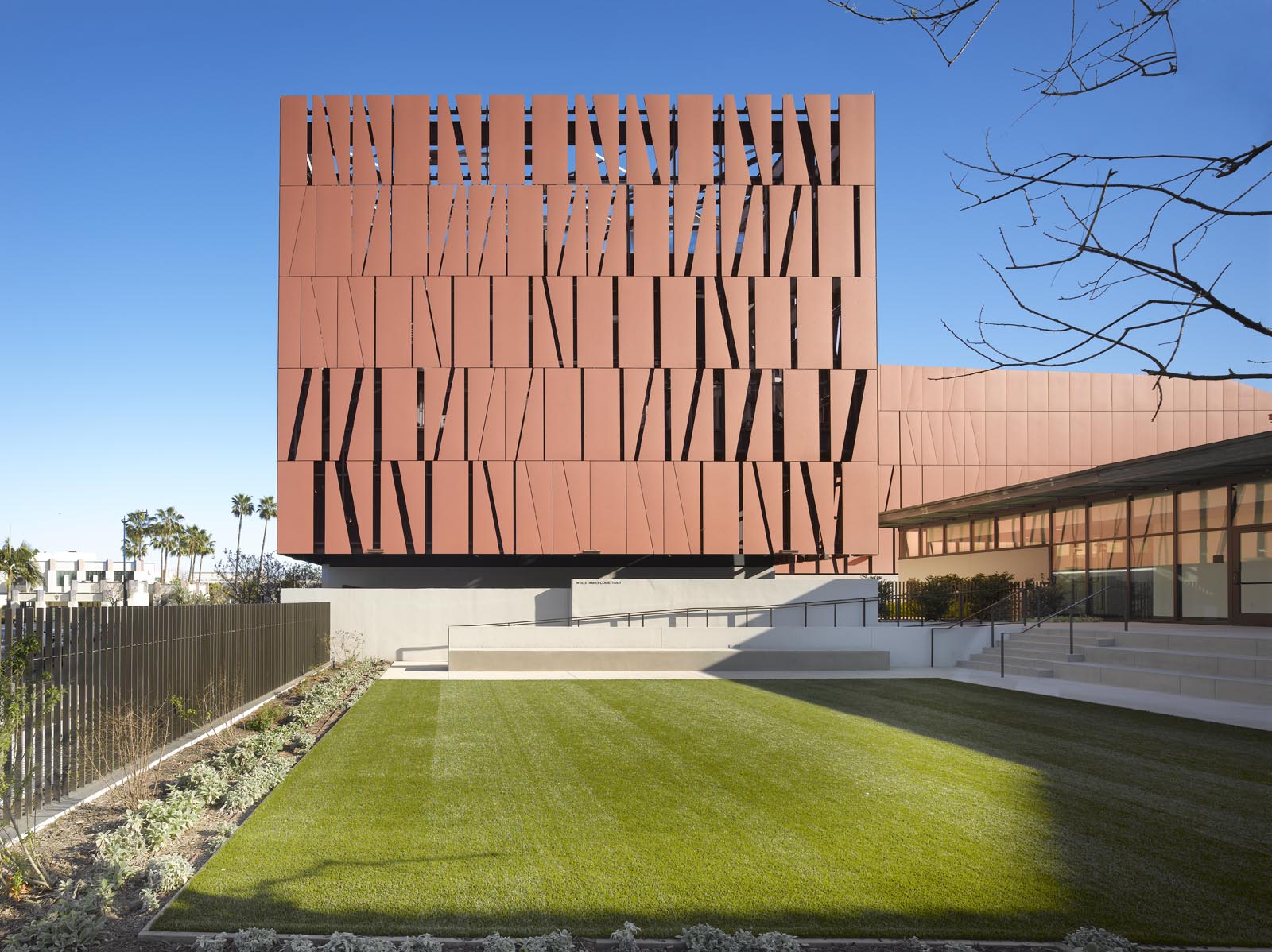
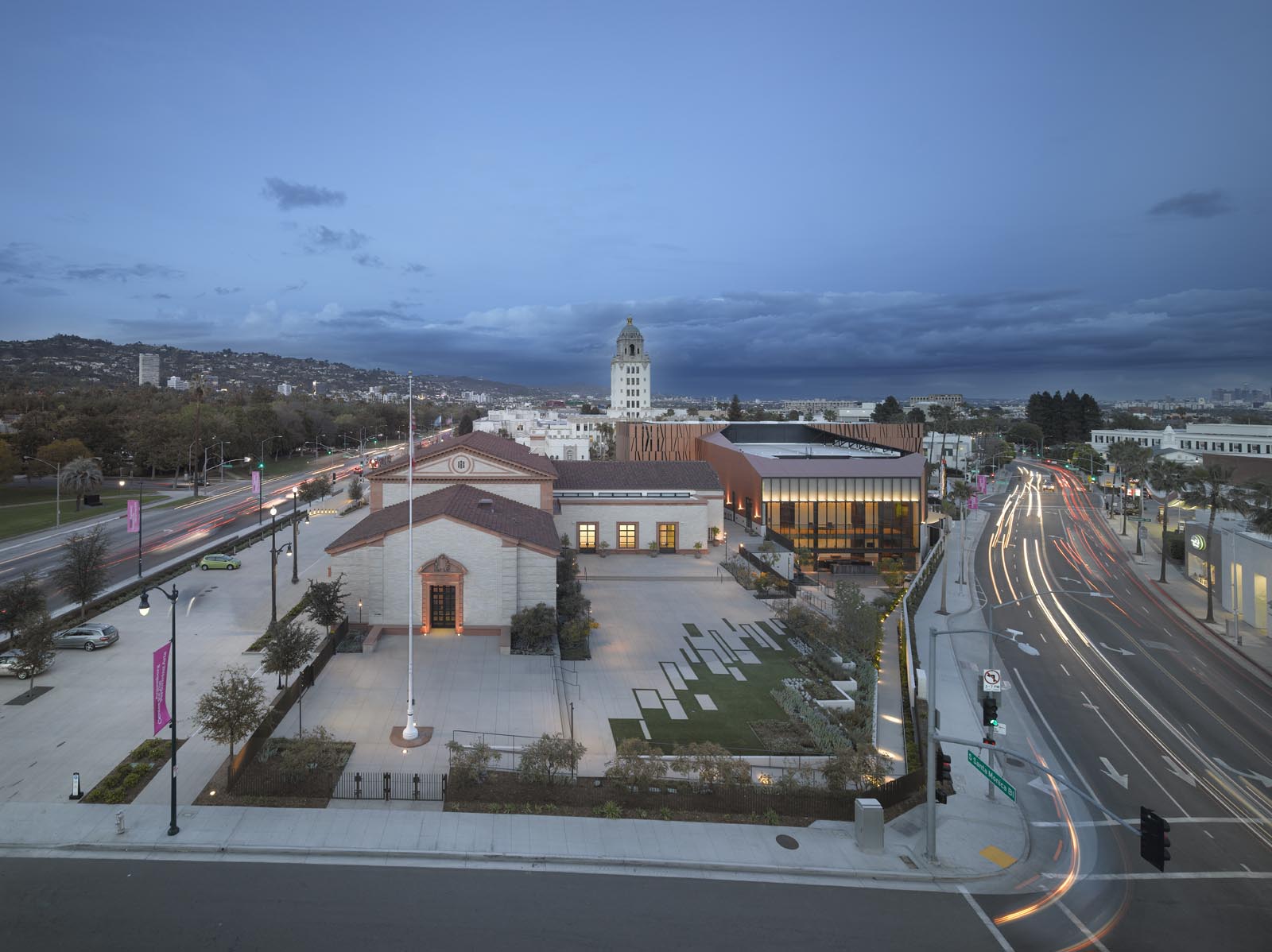
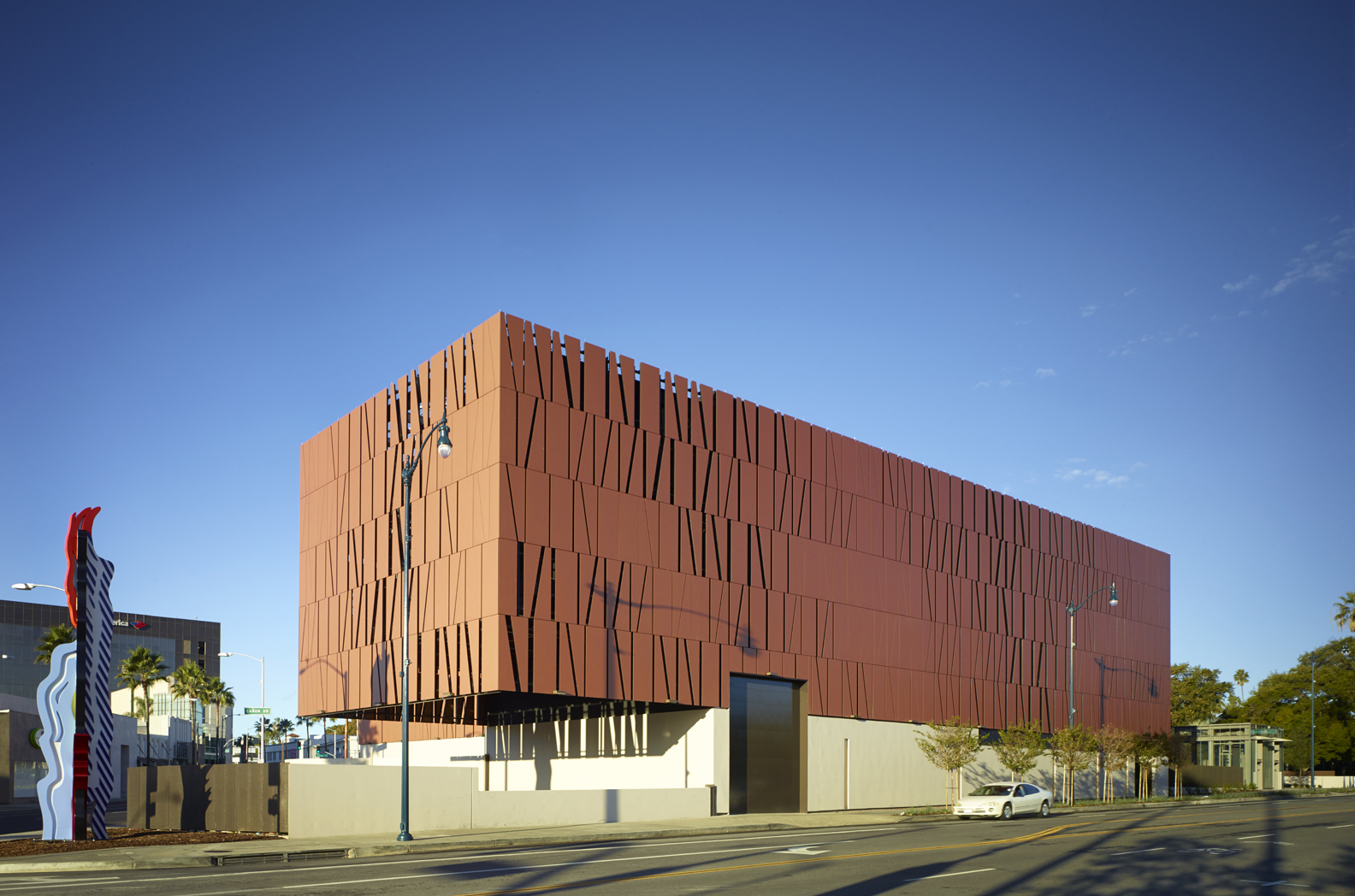 SPF:architects took on the revitalization of the dormant Beverly Hills post office site to create a new performing arts center. Built on the historic site, the new project includes a 500-seat theater building connected via promenade and outdoor sculpture garden. The historic WPA building built in 1934 is repurposed to house a 120-seat studio theater, a café, gift shop, box offices, administration facilities and a 3-classroom theater school for children. Outside, a garden and courtyard connect the historic with the new building with direct visual connection to the shops and restaurants of downtown Beverly Hills.
SPF:architects took on the revitalization of the dormant Beverly Hills post office site to create a new performing arts center. Built on the historic site, the new project includes a 500-seat theater building connected via promenade and outdoor sculpture garden. The historic WPA building built in 1934 is repurposed to house a 120-seat studio theater, a café, gift shop, box offices, administration facilities and a 3-classroom theater school for children. Outside, a garden and courtyard connect the historic with the new building with direct visual connection to the shops and restaurants of downtown Beverly Hills.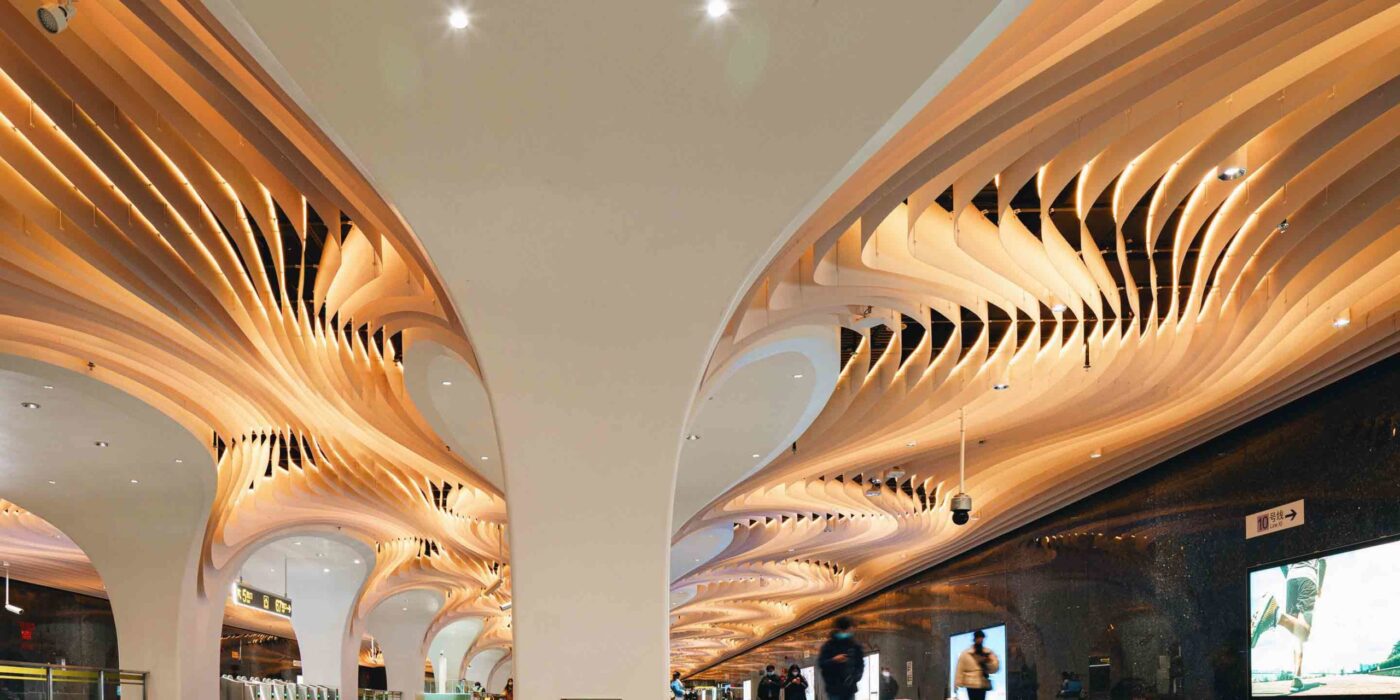
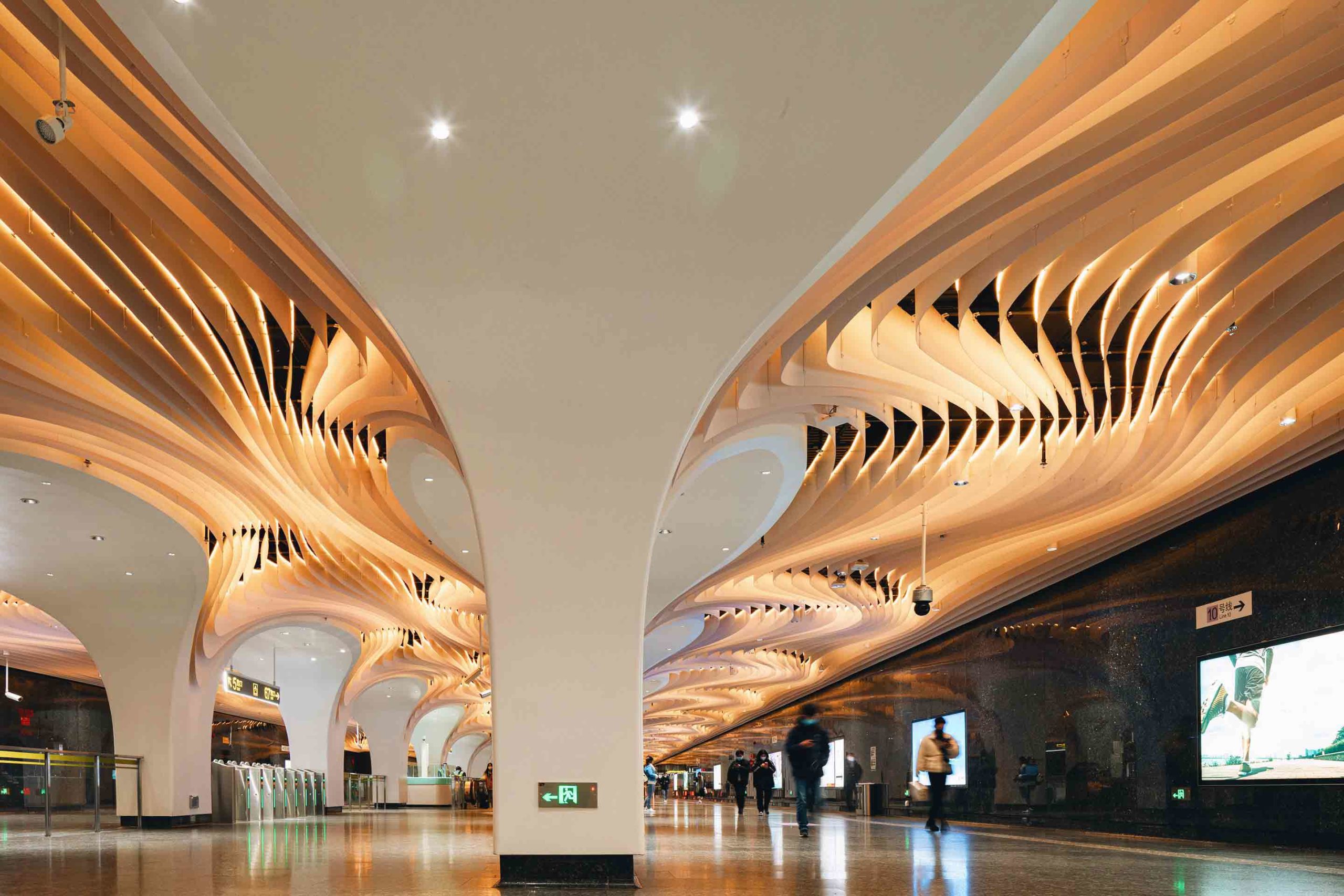
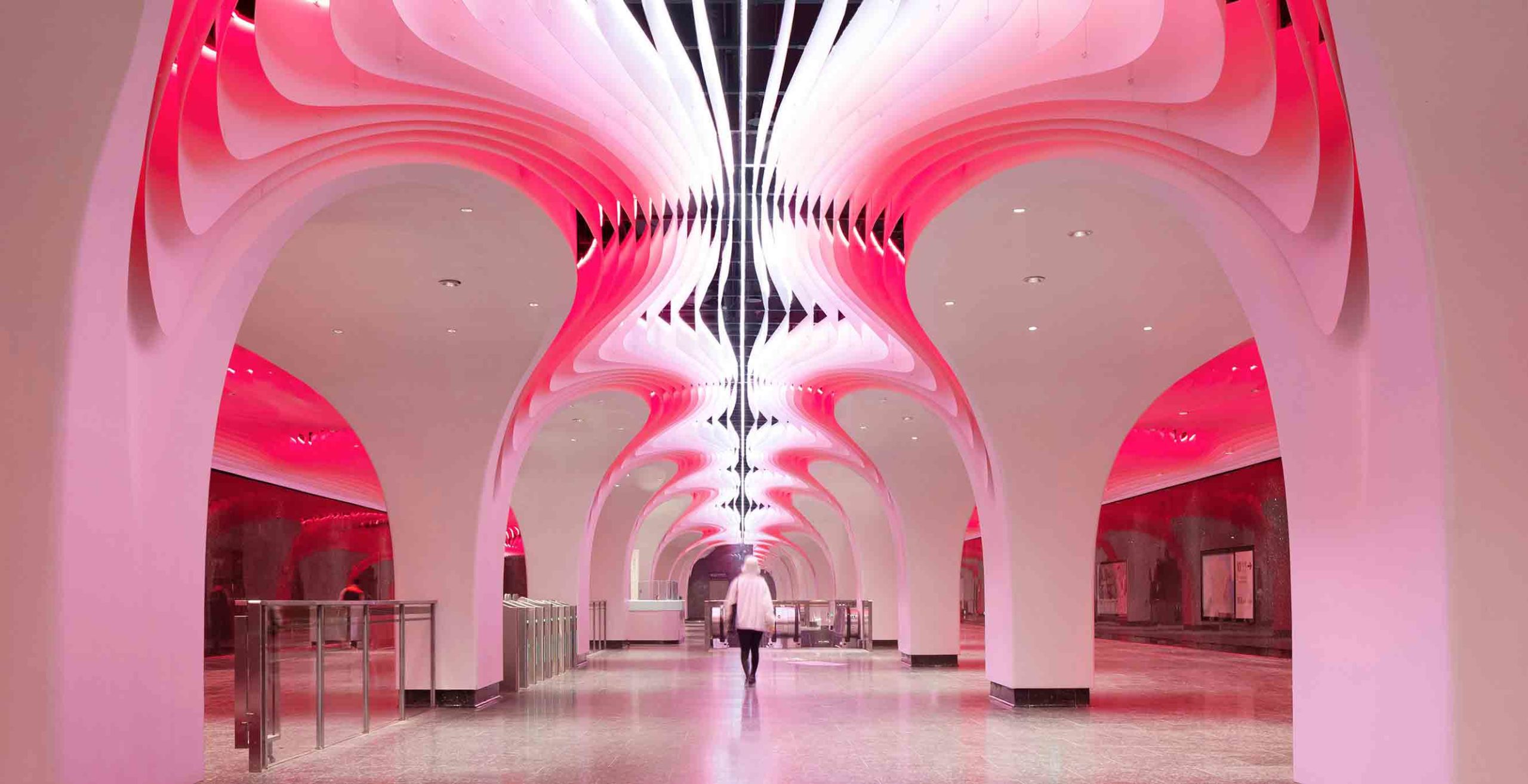 Concealed underground, Yuyuan Station is Shanghai’s deepest transport hub. Elevating the experience of this subterranean space came with its challenges. Essential elements of the site, including the walls, columns and flooring, could not be altered. Nevertheless, the architects delivered an immersive scheme that consumes the senses of its users.
Concealed underground, Yuyuan Station is Shanghai’s deepest transport hub. Elevating the experience of this subterranean space came with its challenges. Essential elements of the site, including the walls, columns and flooring, could not be altered. Nevertheless, the architects delivered an immersive scheme that consumes the senses of its users.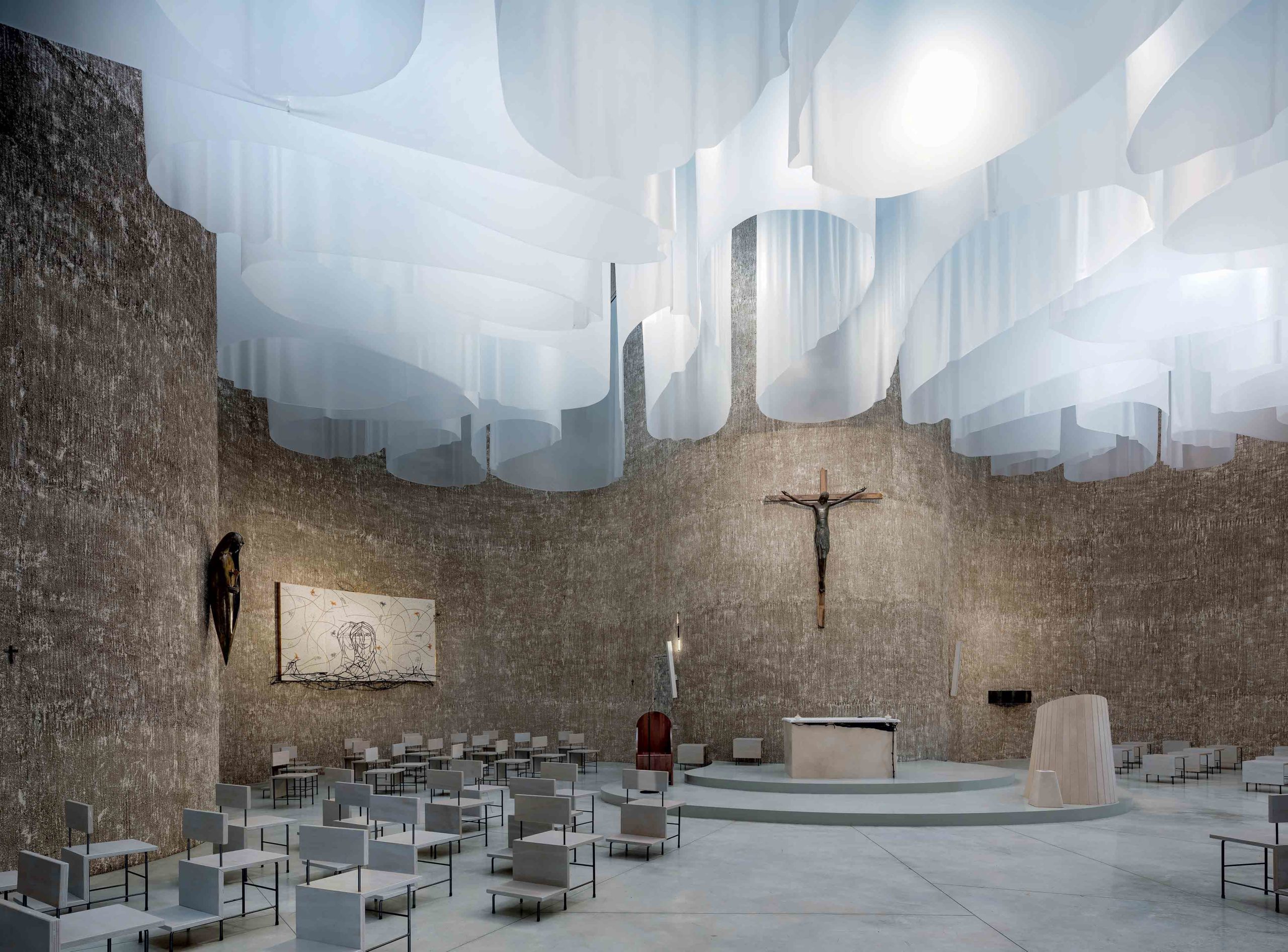
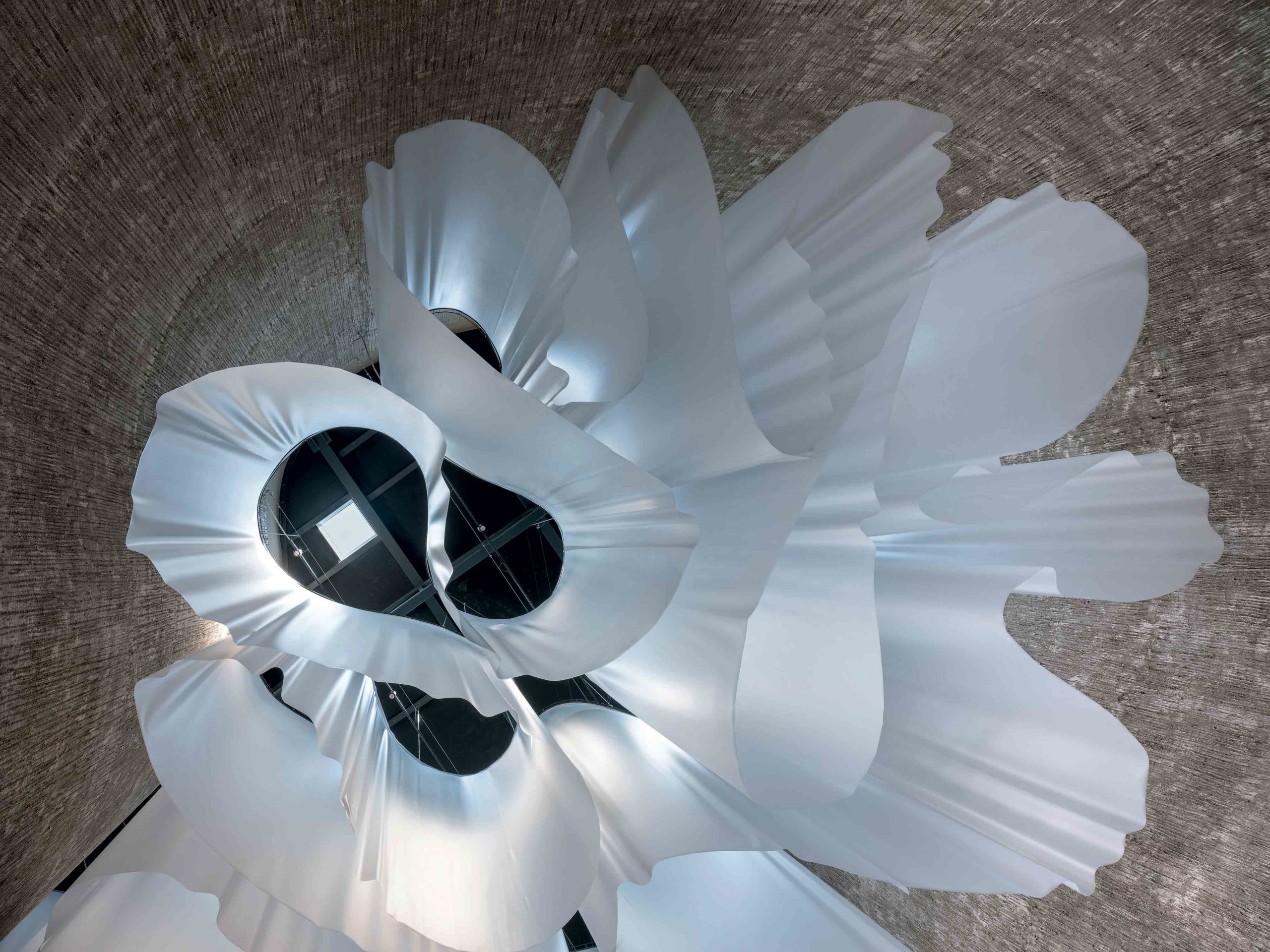 Revising religious architecture can be an imposing task, one that calls for reverence in the same breath as reinvention. This contemporary church in the Calabrian region of southern Italy negotiates that careful dance between tradition and innovation. While its organic, cross-shaped plan is inspired by some of the country’s most impressive Baroque churches, the interior is something of an inversion of the ornate domed designs of its predecessors.
Revising religious architecture can be an imposing task, one that calls for reverence in the same breath as reinvention. This contemporary church in the Calabrian region of southern Italy negotiates that careful dance between tradition and innovation. While its organic, cross-shaped plan is inspired by some of the country’s most impressive Baroque churches, the interior is something of an inversion of the ornate domed designs of its predecessors.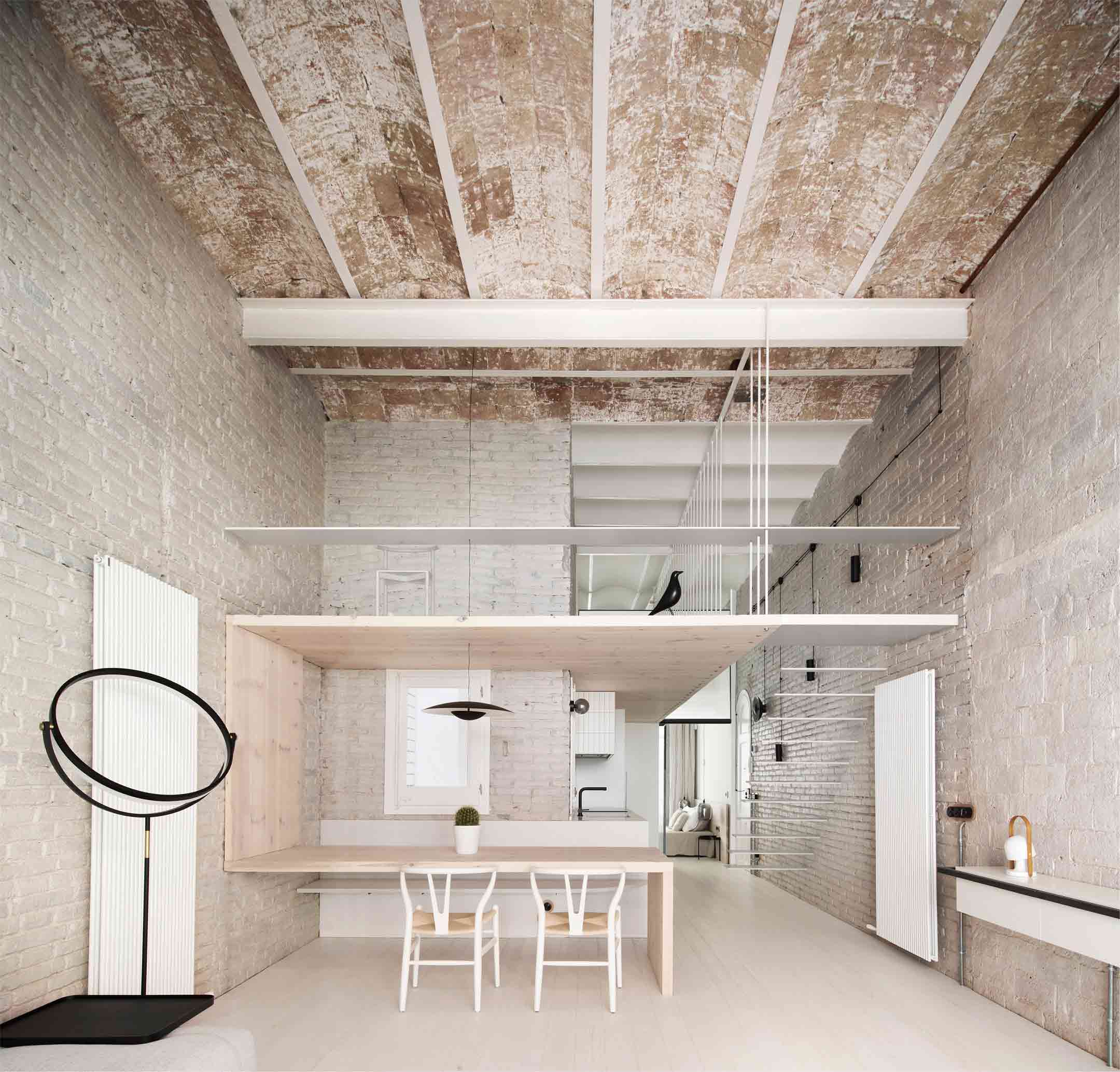
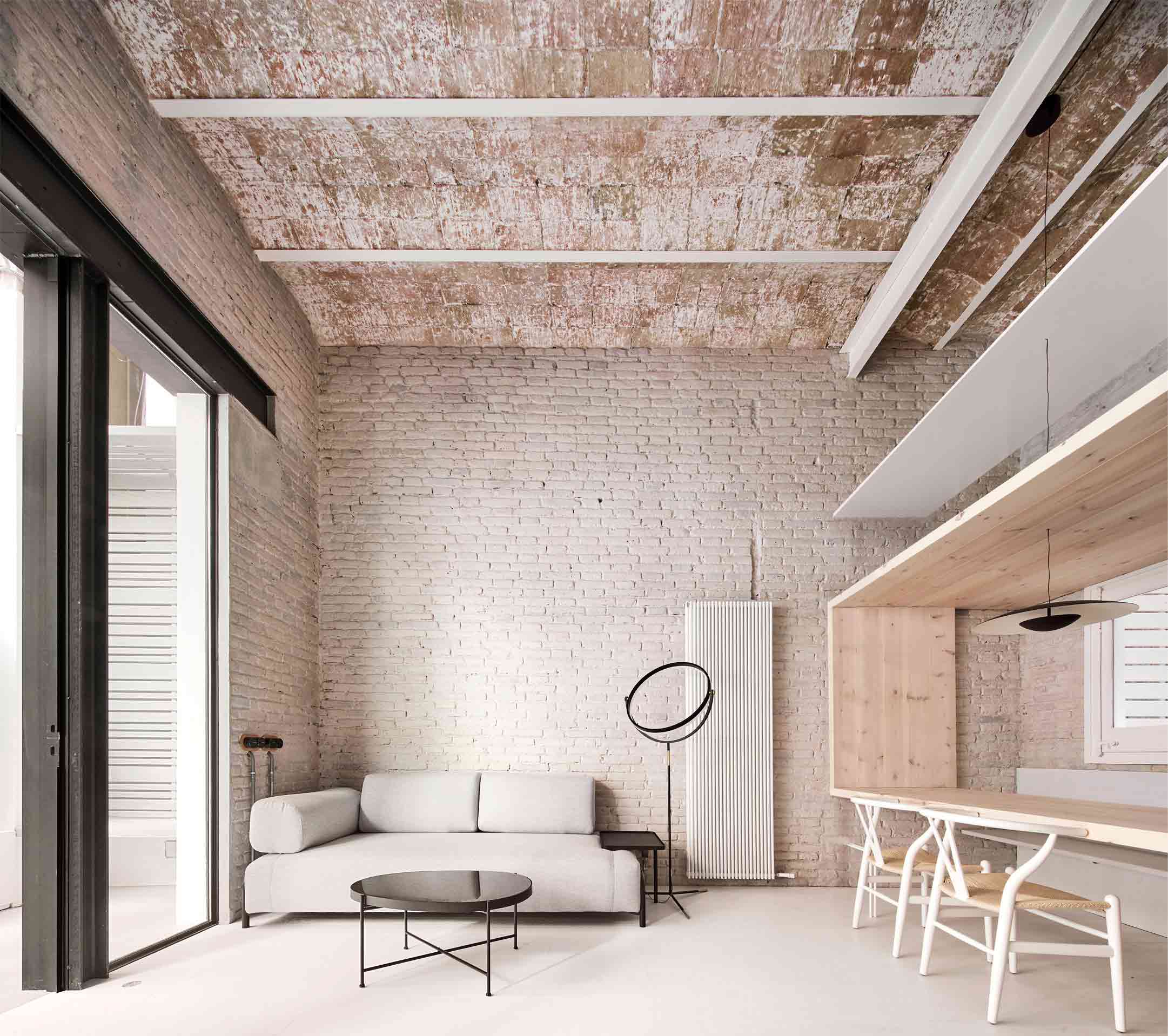 In another life, this building in Spain’s Catalan region was a warehouse. Once a dark space of industry, it’s now been sensitively transformed into a modern light-filled residence. However, traces of the structure’s history still take center stage thanks to considerate spatial organization.
In another life, this building in Spain’s Catalan region was a warehouse. Once a dark space of industry, it’s now been sensitively transformed into a modern light-filled residence. However, traces of the structure’s history still take center stage thanks to considerate spatial organization.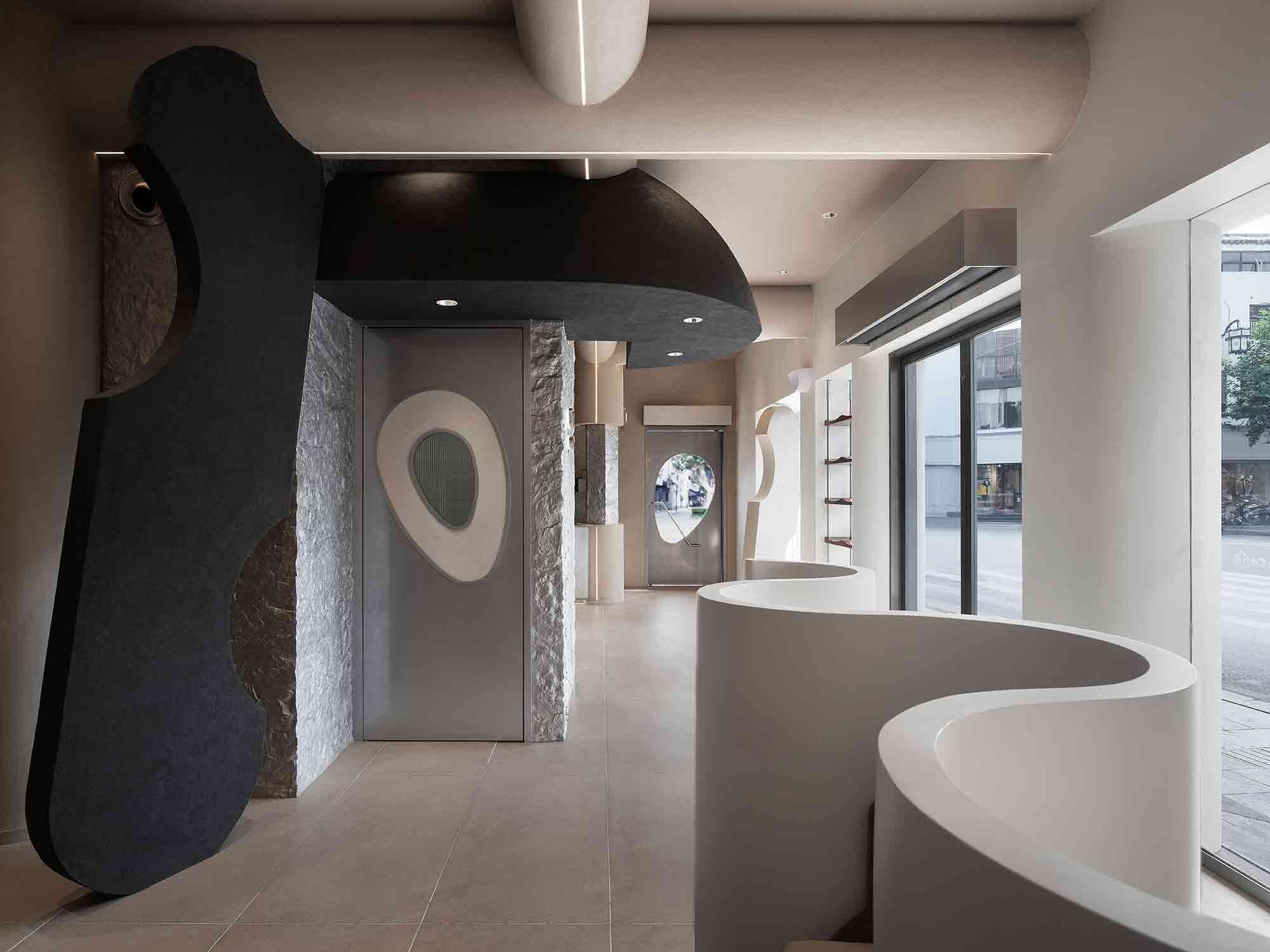
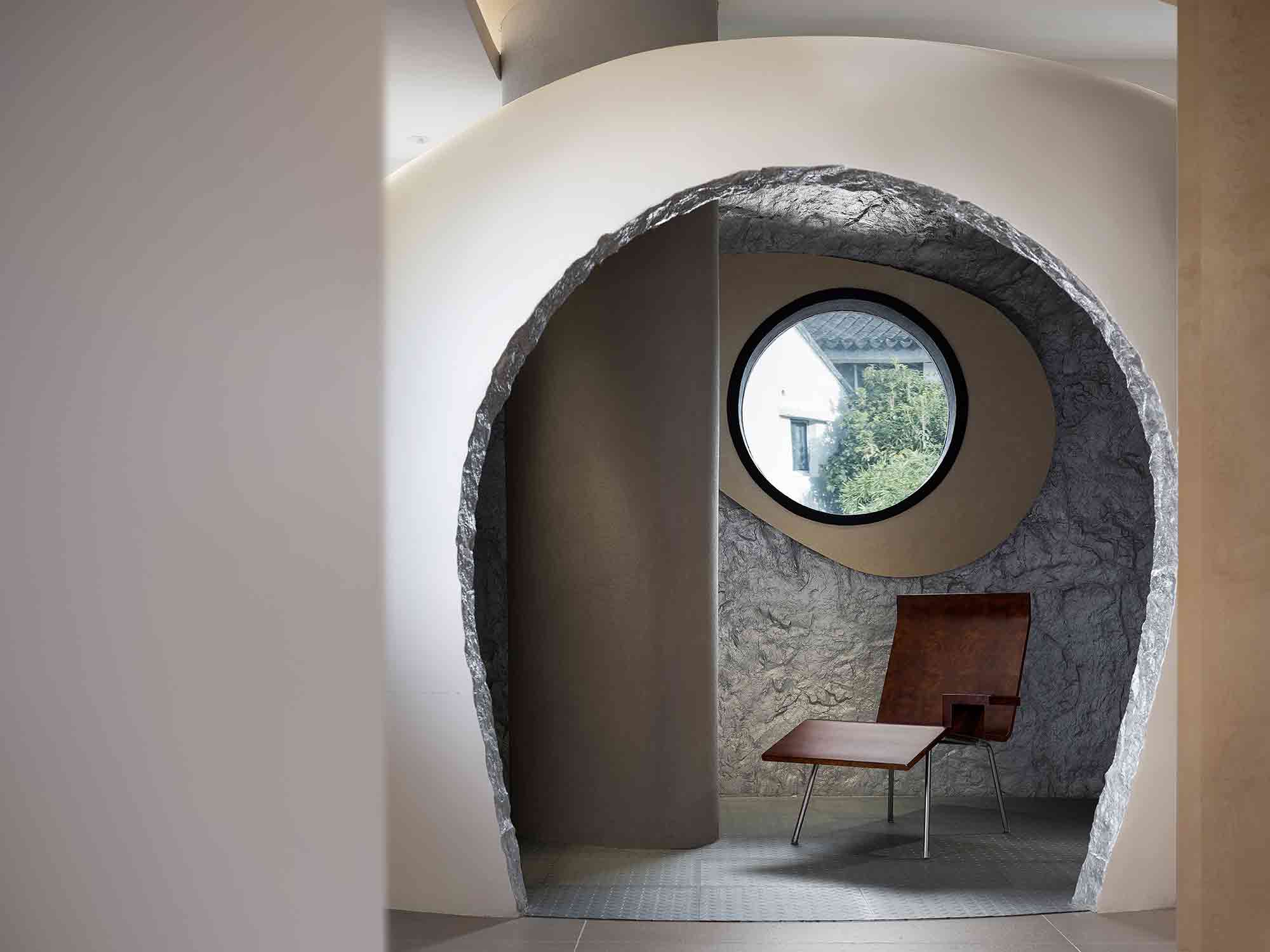 Situated in the Chinese city of Suzhou, this pioneering café was inspired by the concept of returning to the origin of life. The interior is an unexpected convergence of old and new, responding to the historic street outside while reimagining commercial typologies through a futuristic lens.
Situated in the Chinese city of Suzhou, this pioneering café was inspired by the concept of returning to the origin of life. The interior is an unexpected convergence of old and new, responding to the historic street outside while reimagining commercial typologies through a futuristic lens.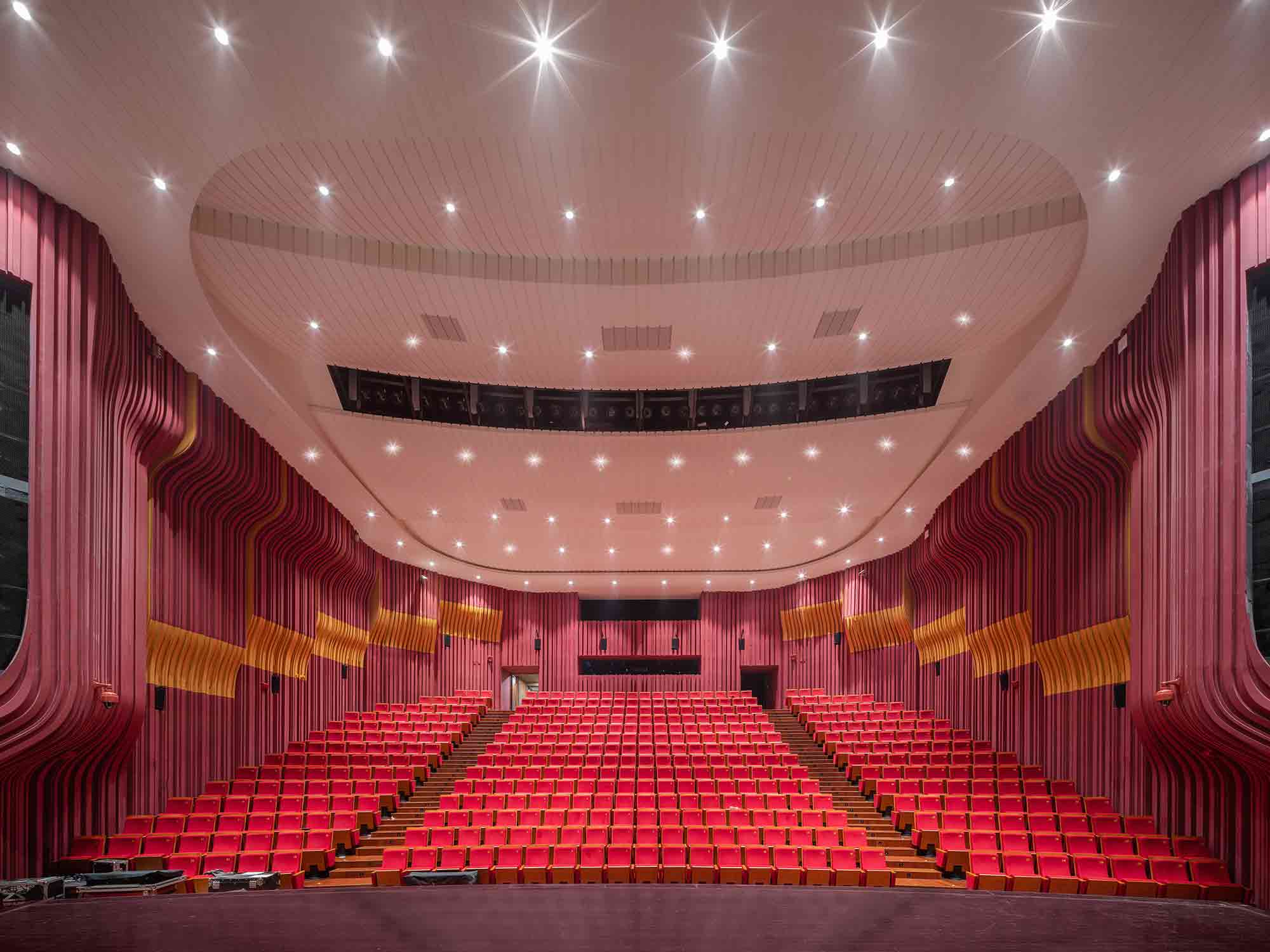
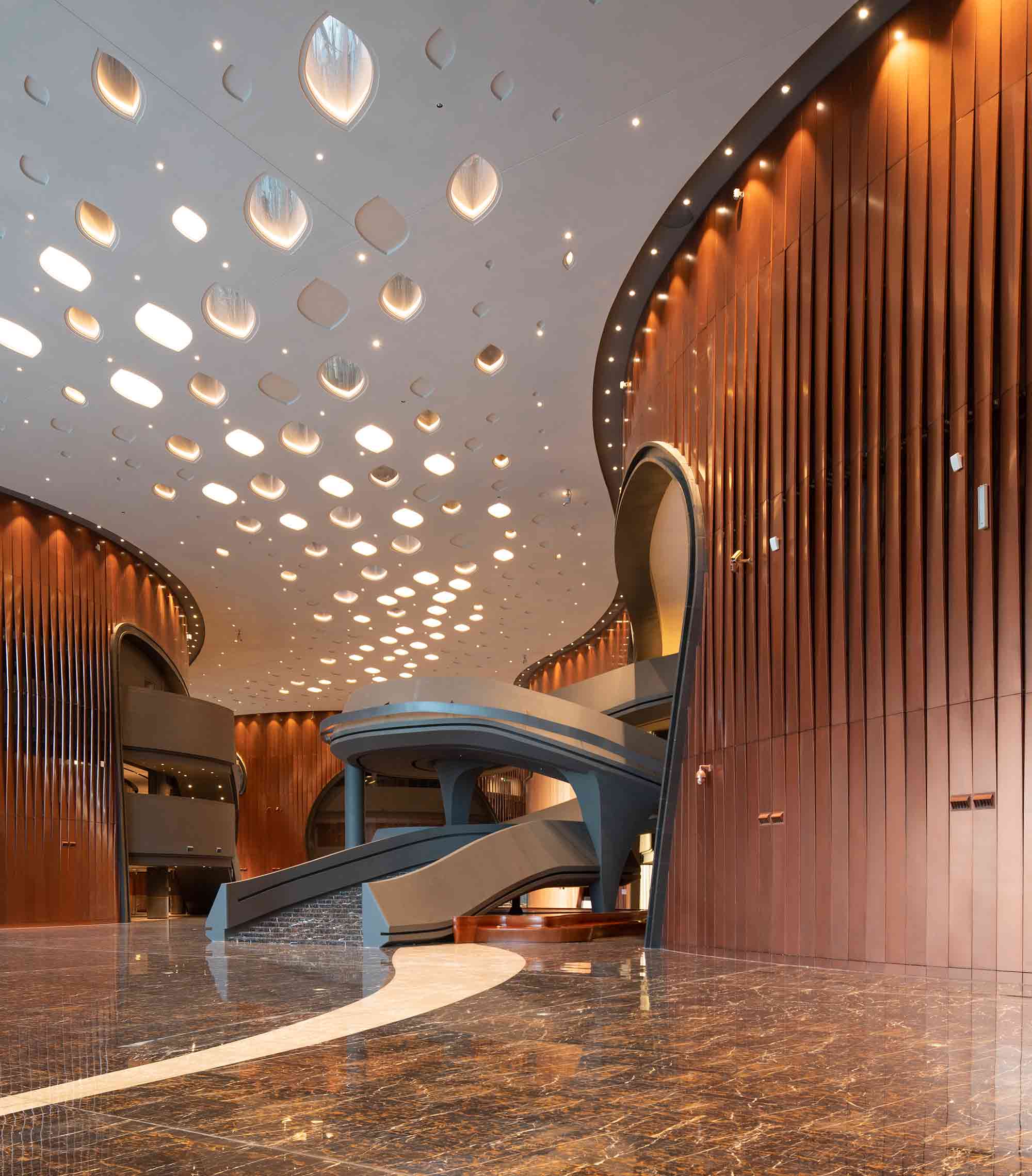 A performance complex of impressive proportions, the Zhengzhou Grand Theater encompasses four large venues with distinct architectural characters. In one hall, the walls ripple with a daring solid surface design in pink and orange hues. Narrow, repetitive channels envelop the room, resembling the interior architecture of a living, breathing organism, while the carefully considered contours were crafted to meet high acoustic standards.
A performance complex of impressive proportions, the Zhengzhou Grand Theater encompasses four large venues with distinct architectural characters. In one hall, the walls ripple with a daring solid surface design in pink and orange hues. Narrow, repetitive channels envelop the room, resembling the interior architecture of a living, breathing organism, while the carefully considered contours were crafted to meet high acoustic standards.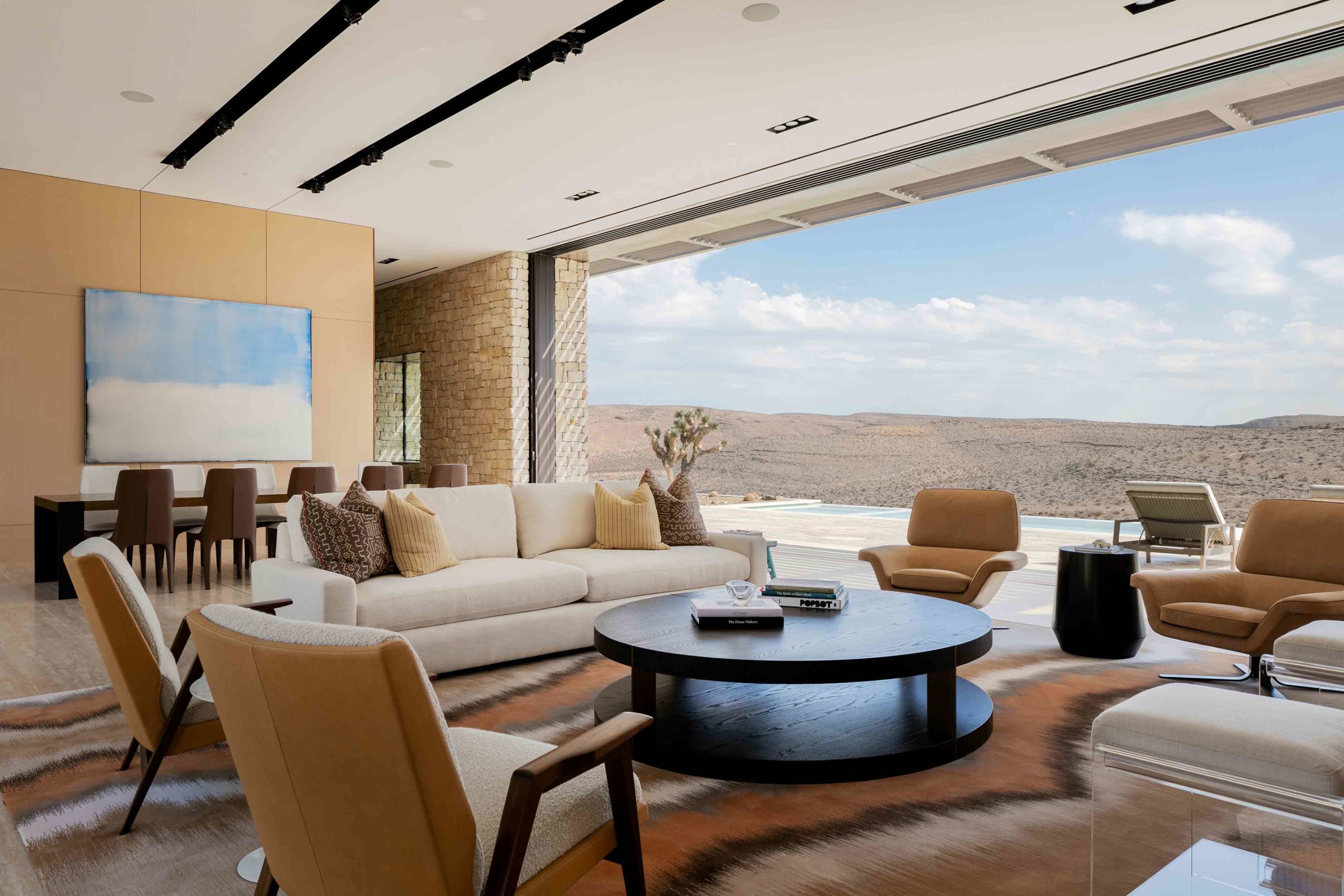
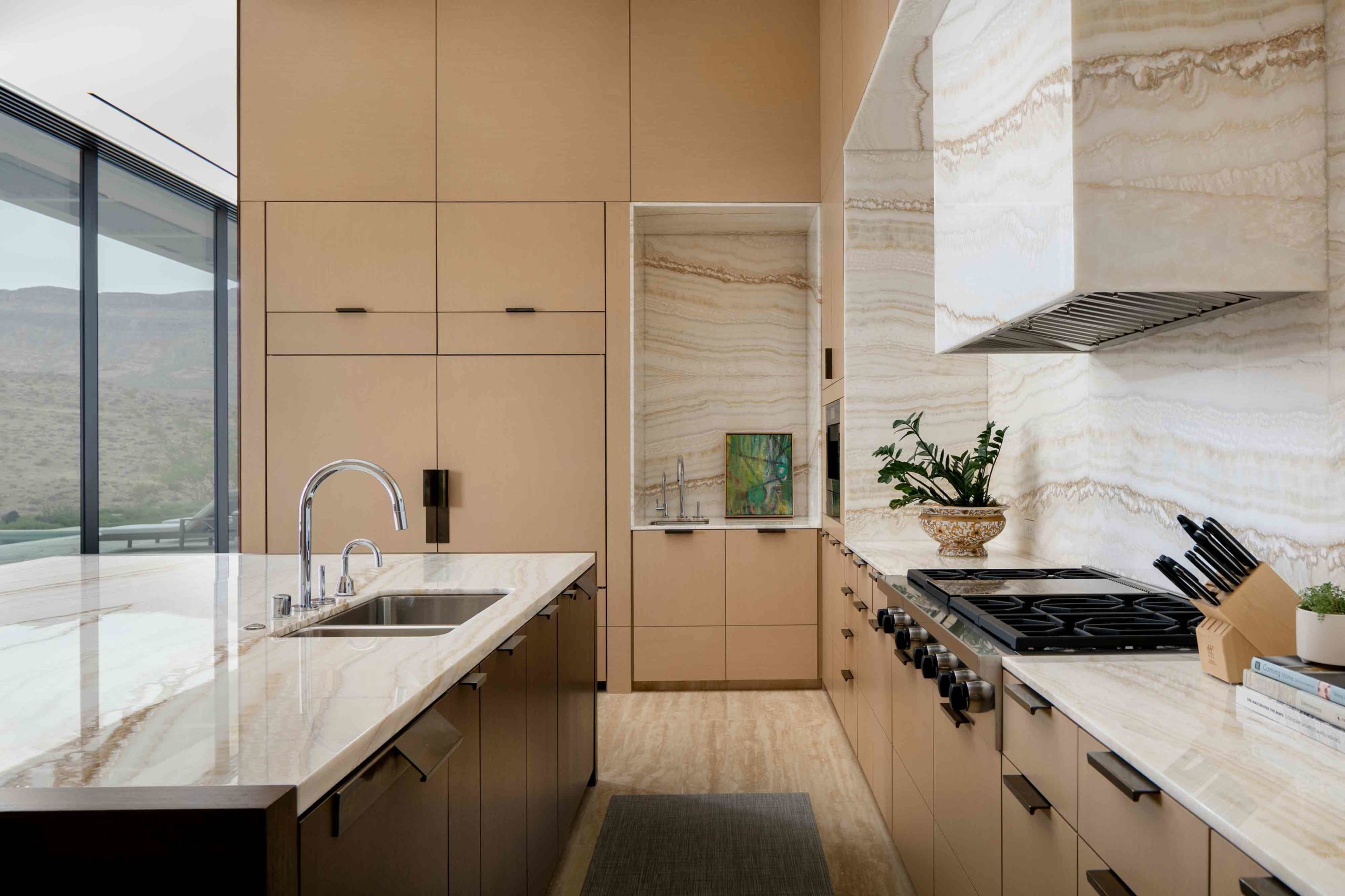 Nestled in the arid Nevada desert, this residence reads as an extension of the topography, both externally and internally. Retractable walls of glass, which span across two different aspects, peel away in the main living and dining zone, erasing the boundary between natural and built environments. Exposed rock excavated from the site lines the walls of the living spaces and orients the home within the same tactile language as the rugged terrain.
Nestled in the arid Nevada desert, this residence reads as an extension of the topography, both externally and internally. Retractable walls of glass, which span across two different aspects, peel away in the main living and dining zone, erasing the boundary between natural and built environments. Exposed rock excavated from the site lines the walls of the living spaces and orients the home within the same tactile language as the rugged terrain.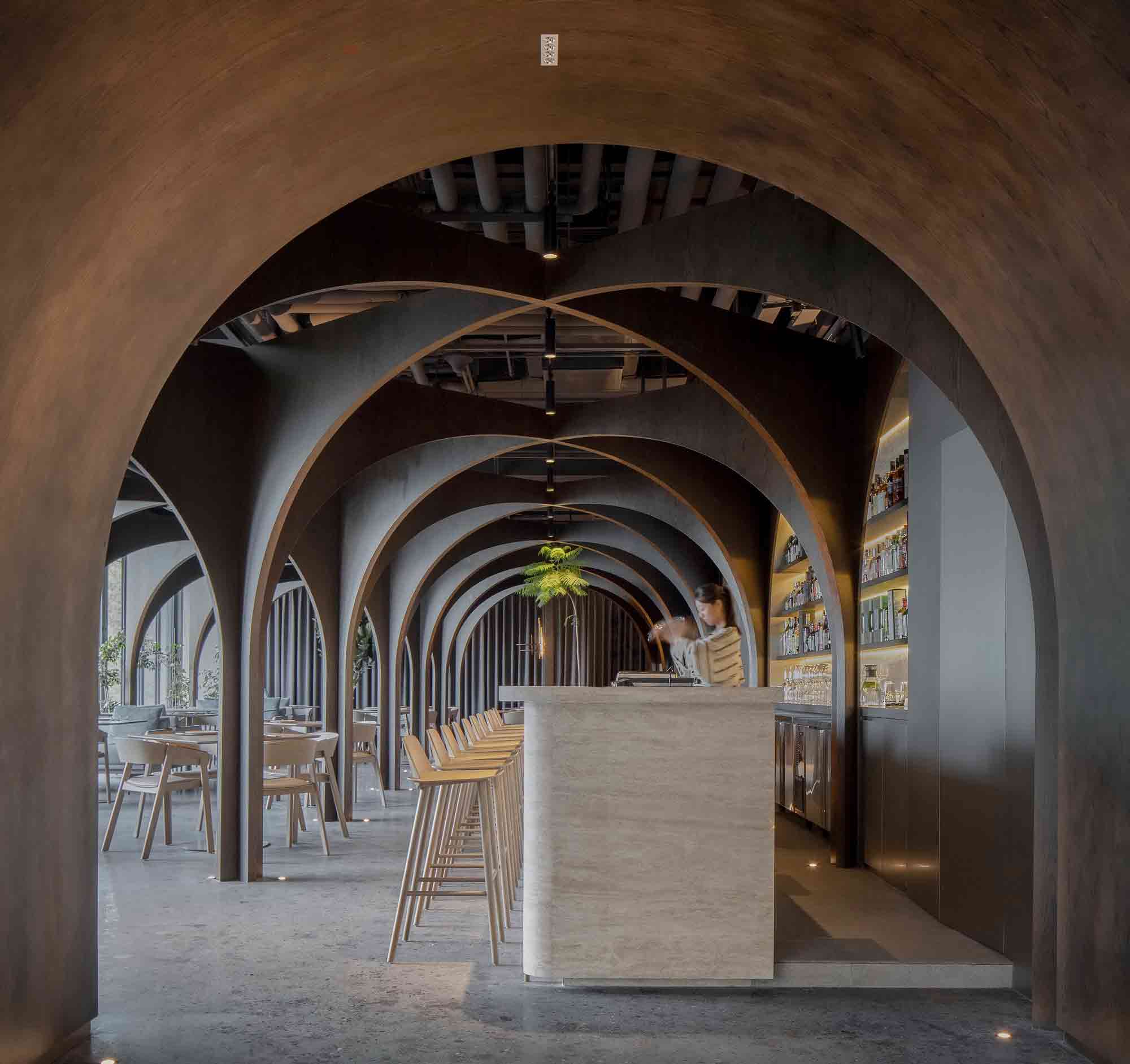
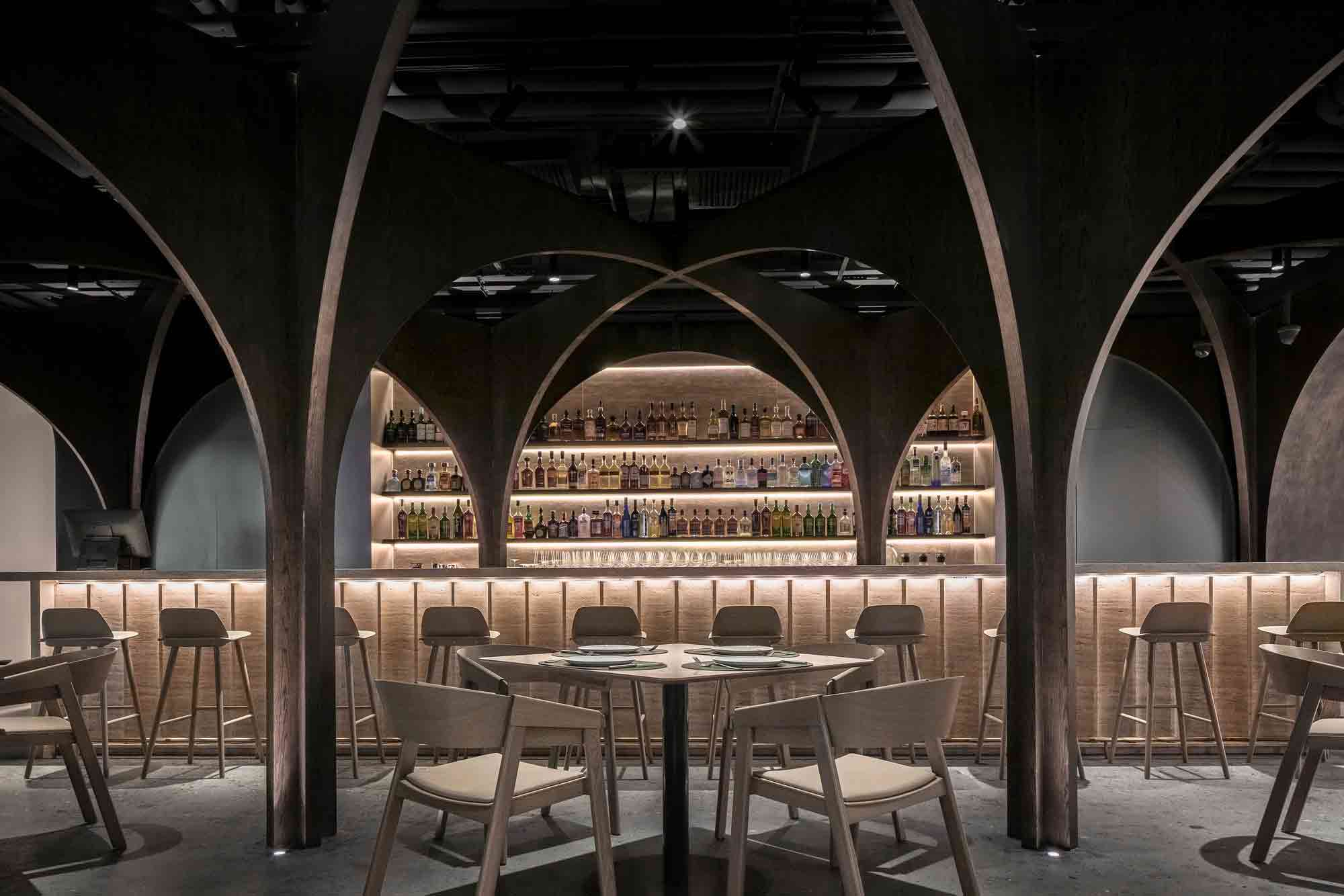 This visually striking bar and restaurant in Beijing eschews right angles and straight lines. Approaching the curved threshold to this daring space is like delving into a warren. The arched entrance draws the eye down through a cocoon-like portal defined by dark, earthy colors.
This visually striking bar and restaurant in Beijing eschews right angles and straight lines. Approaching the curved threshold to this daring space is like delving into a warren. The arched entrance draws the eye down through a cocoon-like portal defined by dark, earthy colors.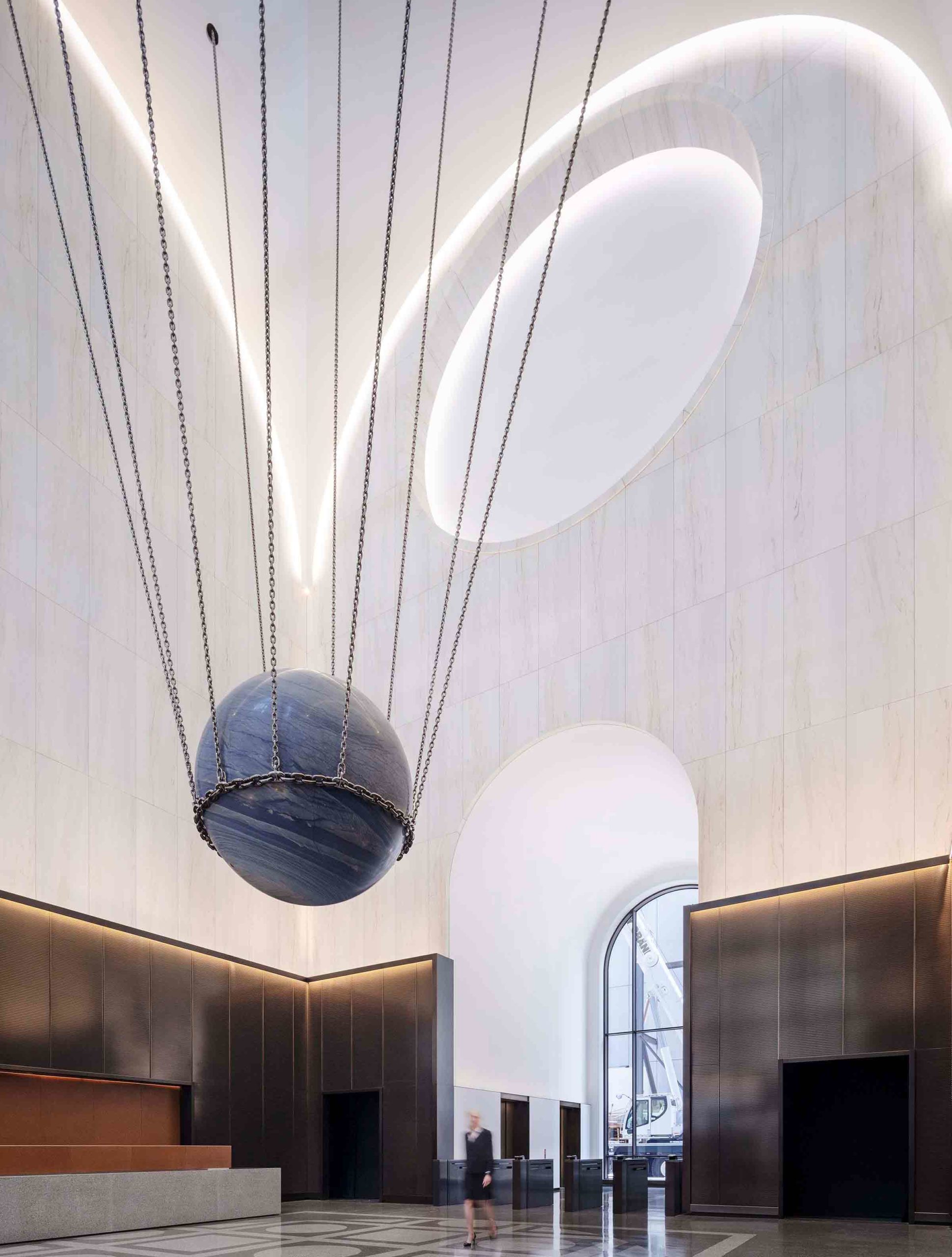
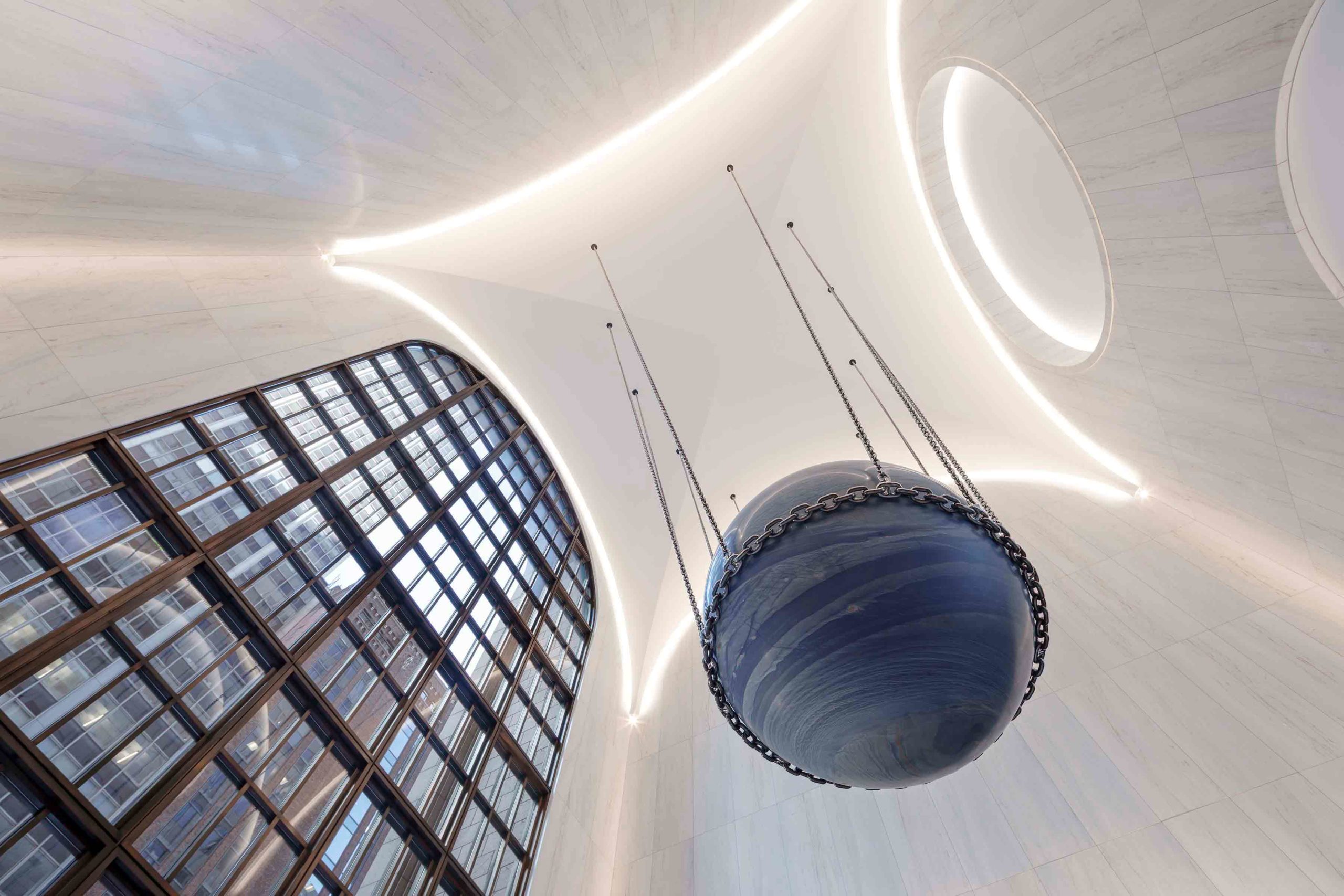 Dating back to 1984, the lobby of this postmodern building in New York City underwent a contemporary update by architectural firm Gensler. While remaining respectful of the scheme’s heritage materials and capacious proportions, the towering, triple-height ceiling now arches softly around the space. The convex lines of the engraved oculus emphasize the vaulted barrel design, accentuated by the illuminated perimeter, which imparts a celestial, almost weightless effect.
Dating back to 1984, the lobby of this postmodern building in New York City underwent a contemporary update by architectural firm Gensler. While remaining respectful of the scheme’s heritage materials and capacious proportions, the towering, triple-height ceiling now arches softly around the space. The convex lines of the engraved oculus emphasize the vaulted barrel design, accentuated by the illuminated perimeter, which imparts a celestial, almost weightless effect.
