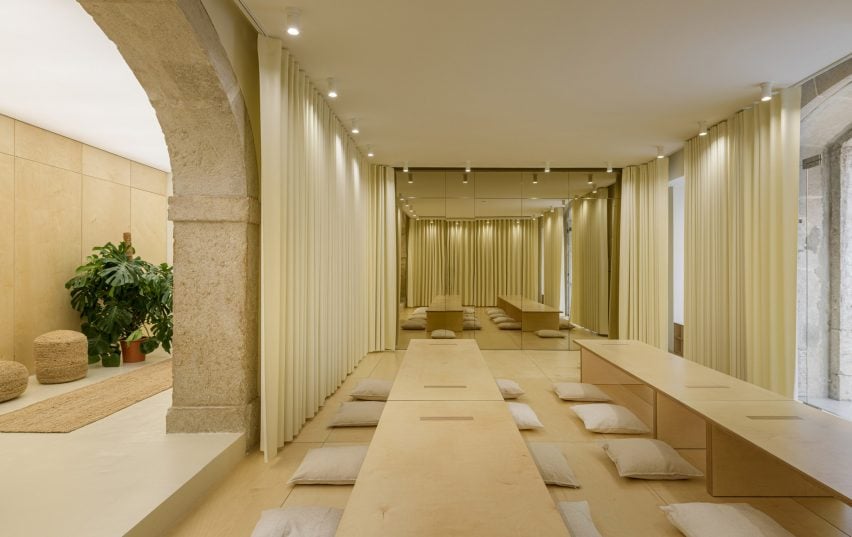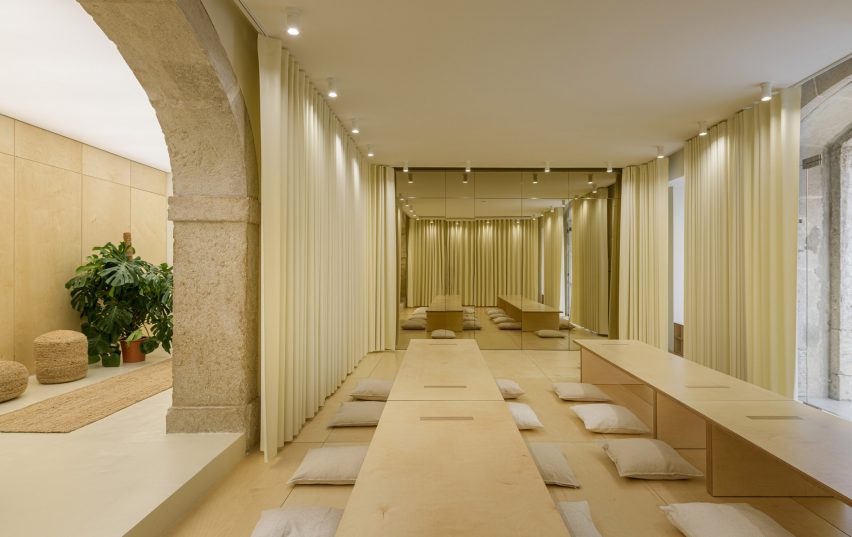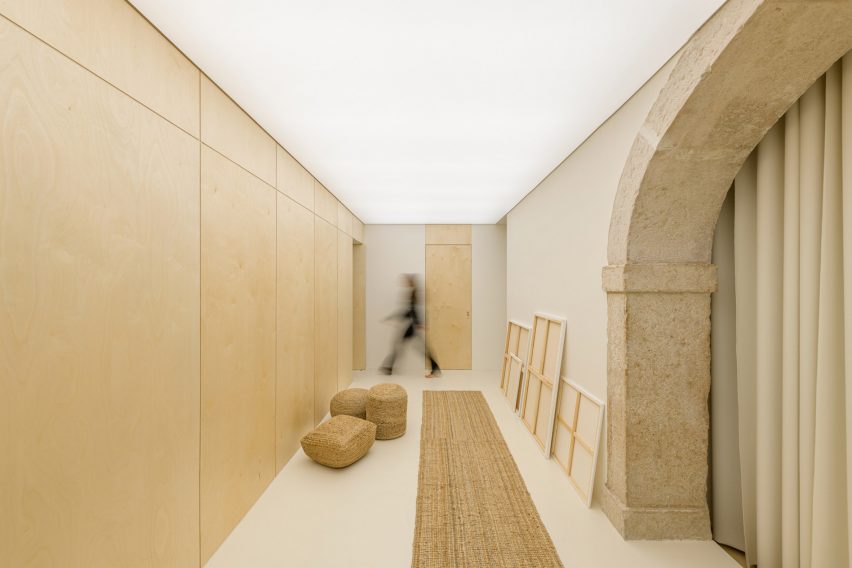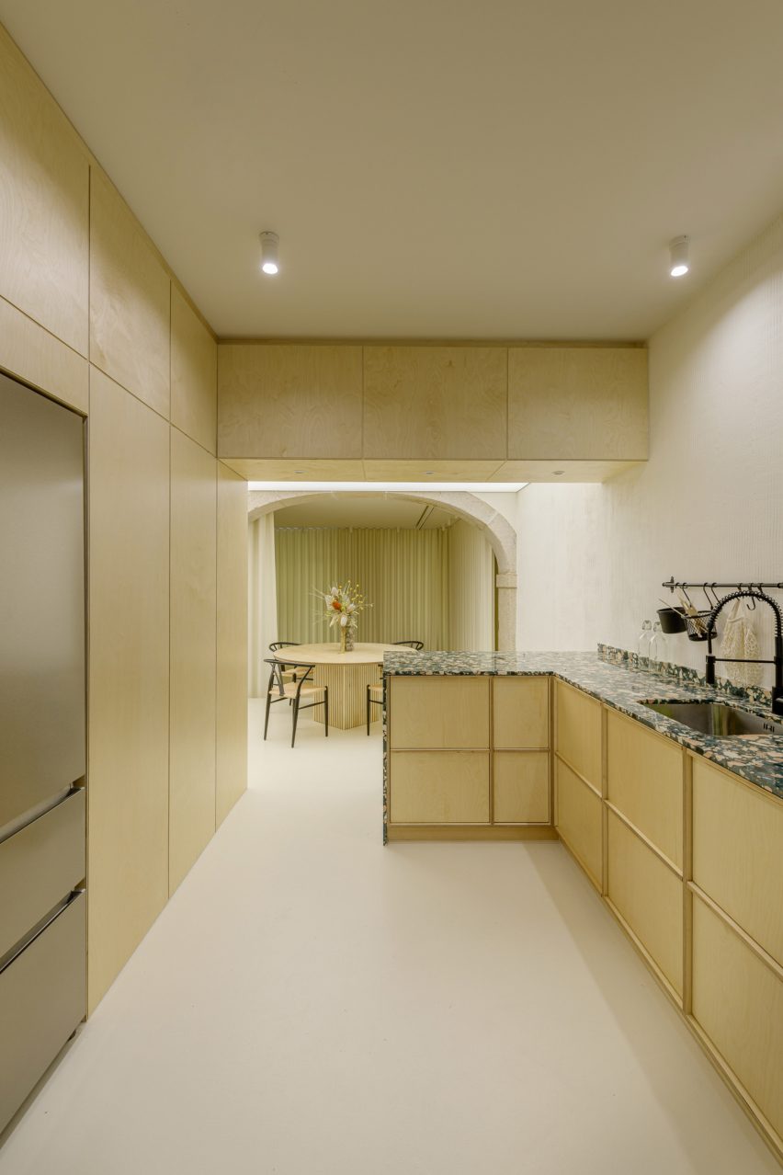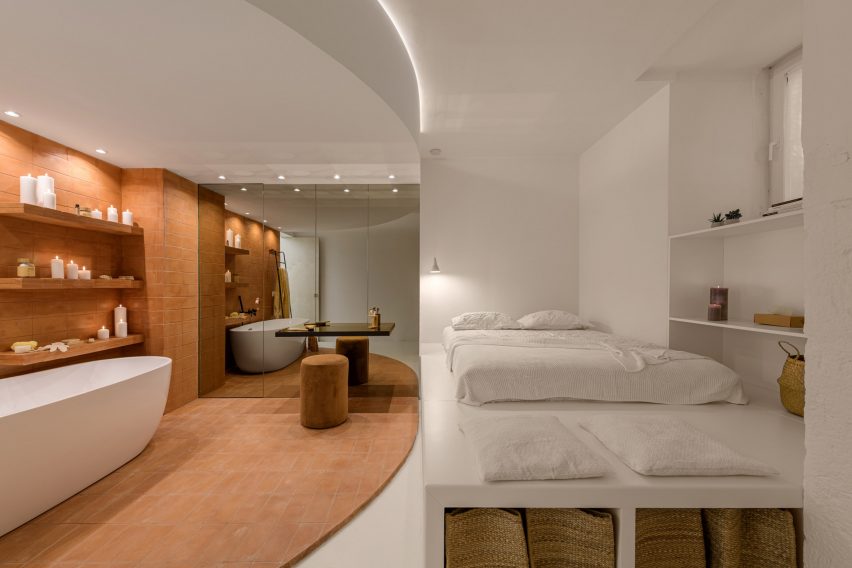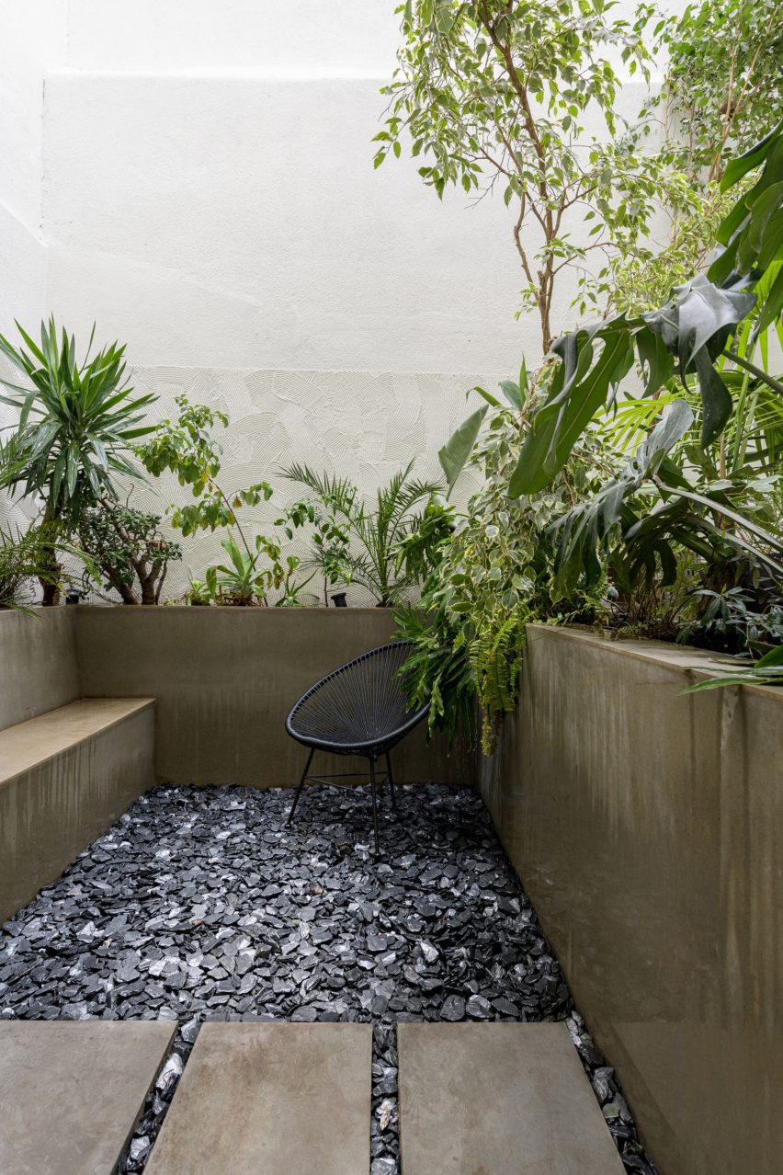Studio Tate creates “textural earthiness” for Relinque wellness spa
Melbourne-based Studio Tate has used raw and tactile materials to create “a soothing urban oasis” for the Relinque spa in Melbourne.
Located in north east Melbourne, the 800 square-metre space includes a day-spa, spinal clinic, pilates and yoga studios.
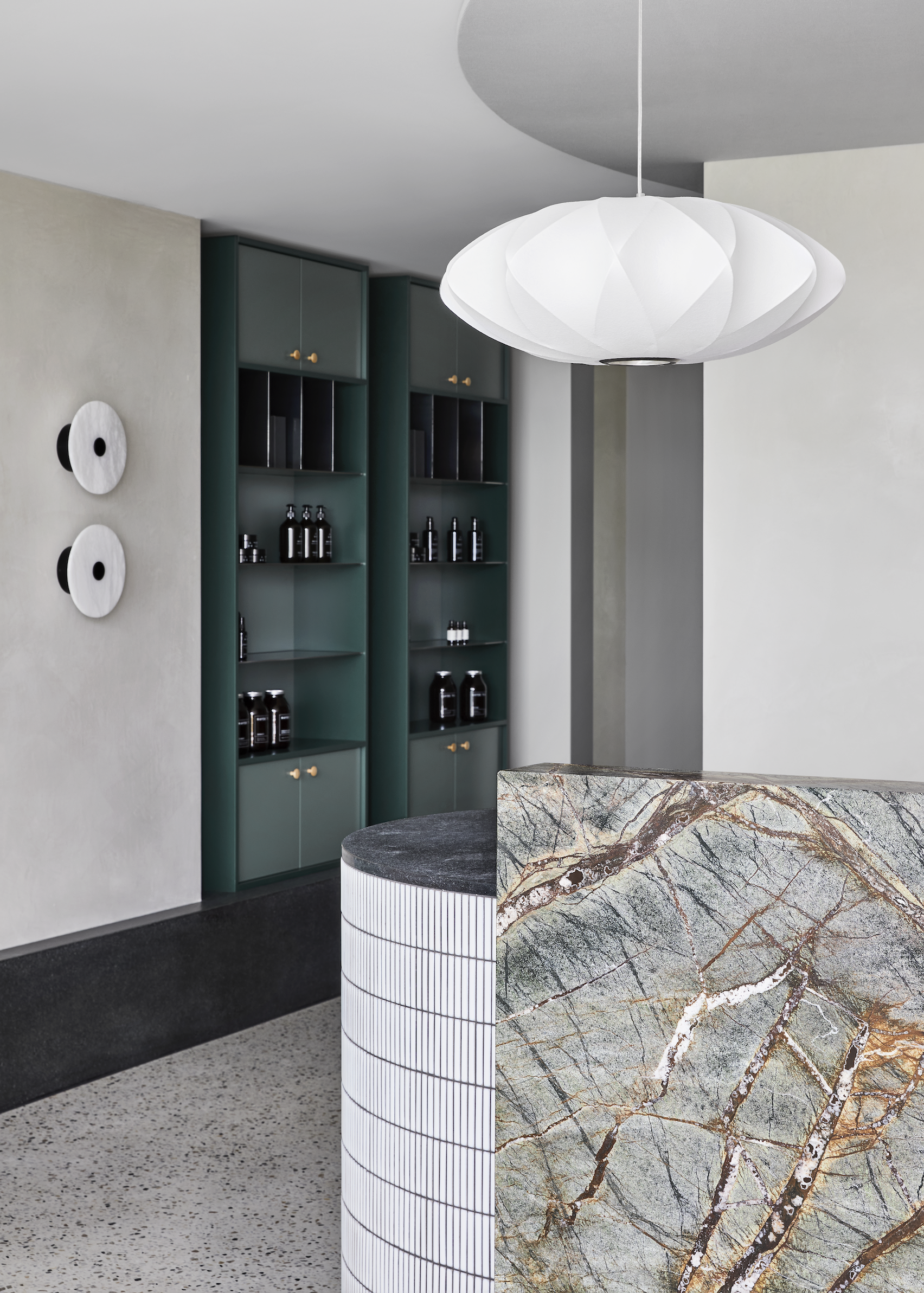
Local practice Studio Tate was informed by nearby parklands and waterways to create “a soothing urban oasis”.
“It was important to create a textural earthiness that evokes the senses, while striking a balance between sophistication and approachability,” explained Studio Tate senior associate Emily Addison.
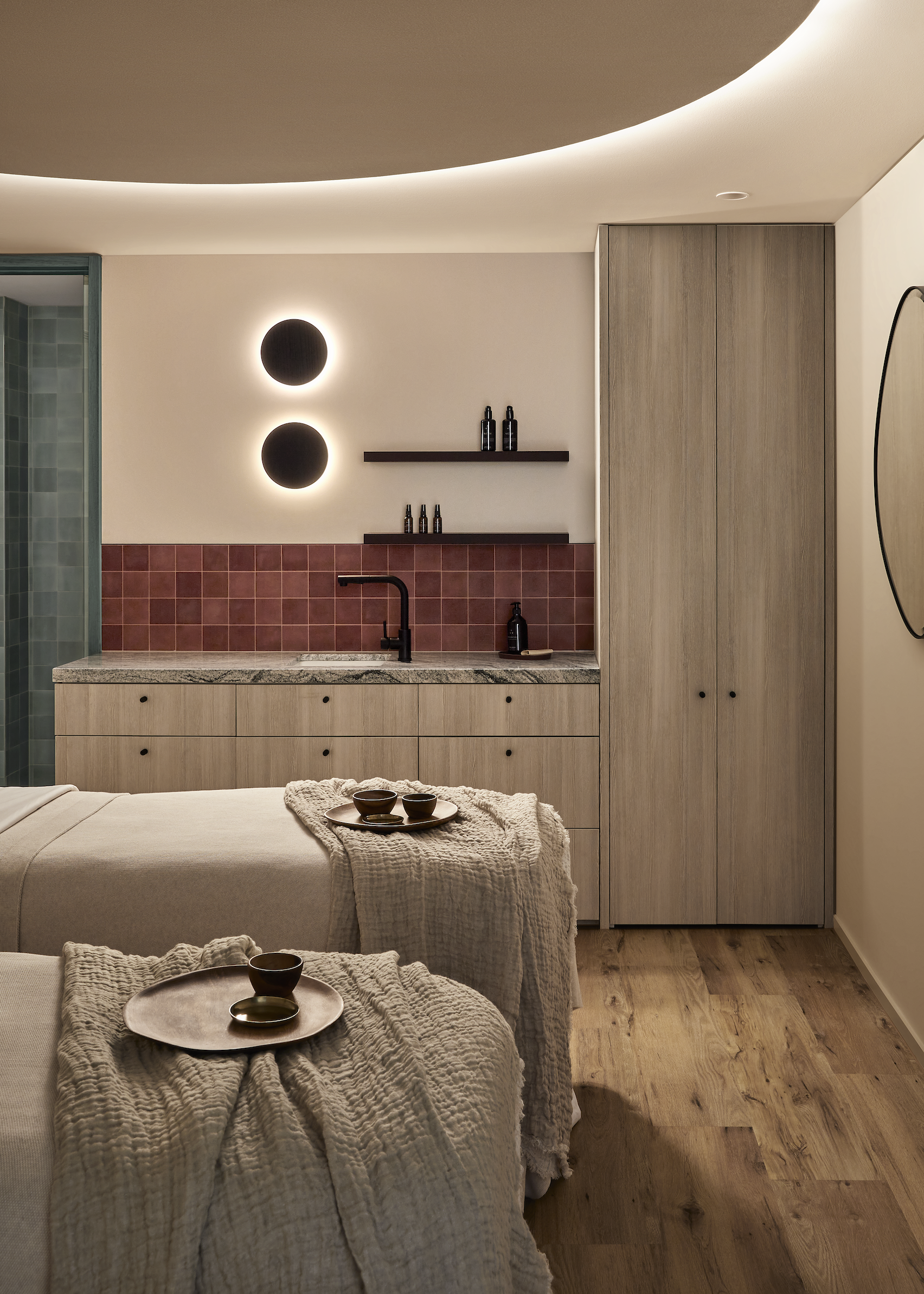
The treatments rooms were located on either side of a central reception area, with the spa and yoga studio located on one side and the spinal clinic and pilates studio on the other.
Studio Tate used green marble, honed granite and hand-glazed Japanese tiles in the reception area, where visitors are encouraged to relax and browse the retail products before stepping into treatments.
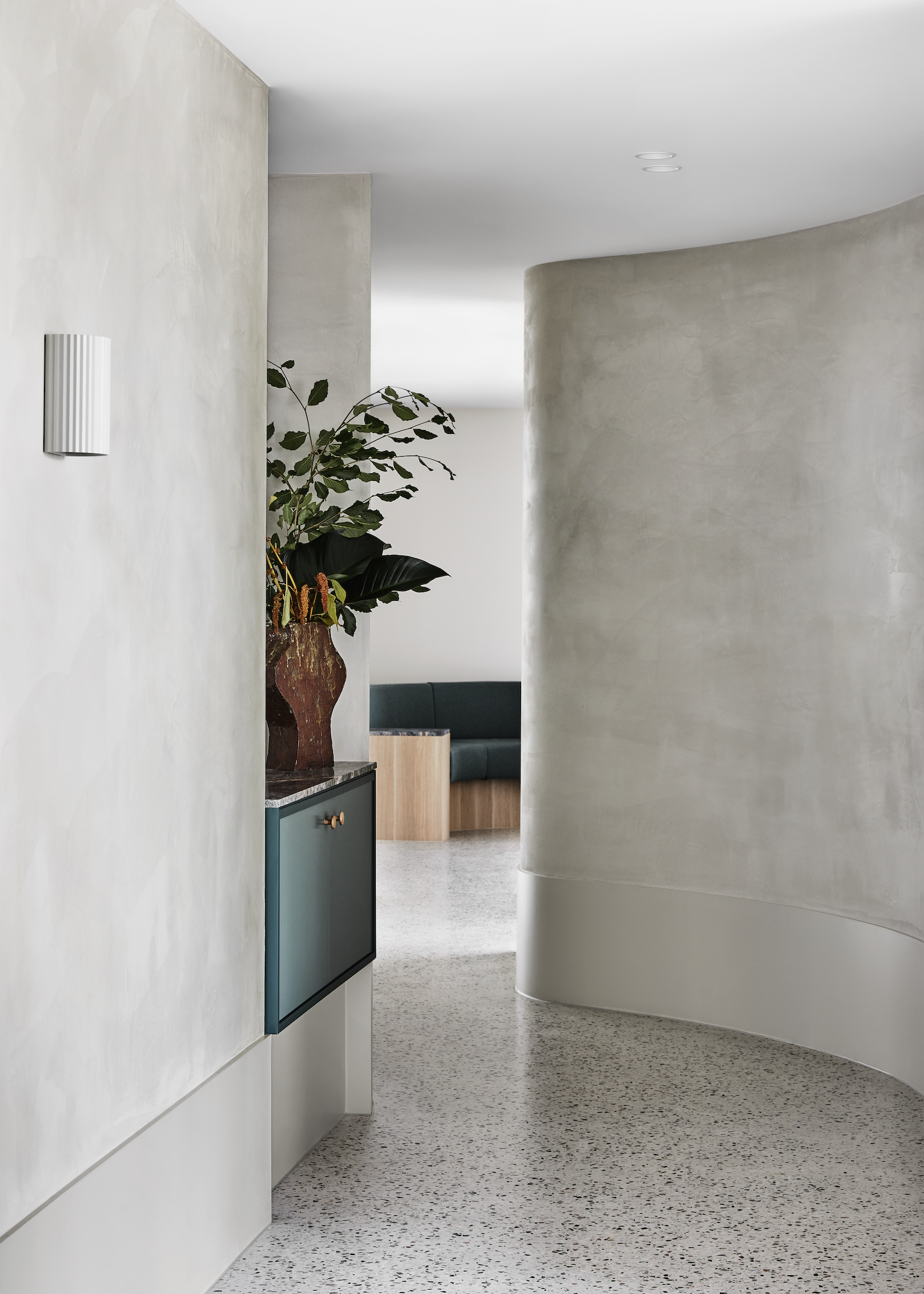
The yoga studio was intentionally positioned close to the entrance facing the street, which allows plenty of natural light. A timber floor and ceiling were desigend to create a sense of warmth in the room.
Moving further into the spa area, the tones get darker to provide privacy. Spaces were arranged in a circular configuration, which “encourages a continuous experience of the venue”.
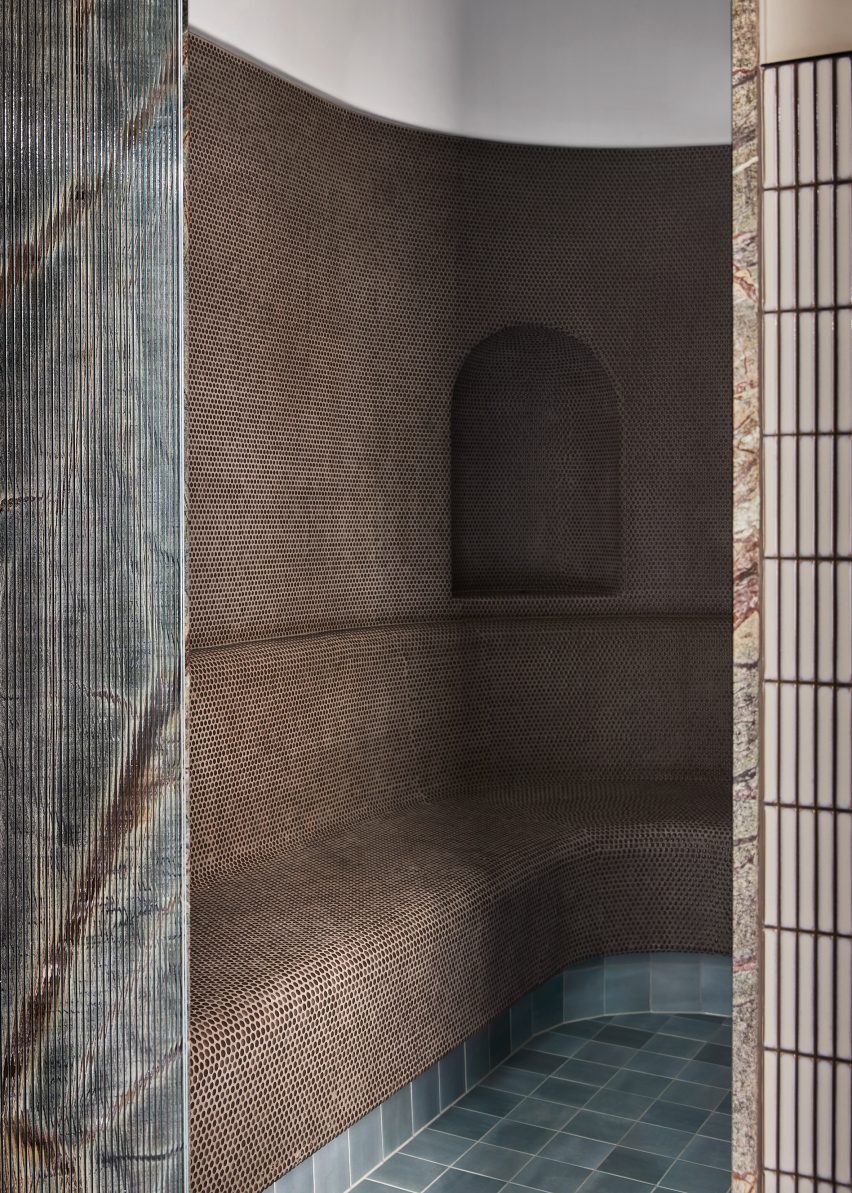
A curved corridor finished in polished plaster leads visitors to the spa area. Five individually-contained treatment rooms feature a deep rust tone, steam showers with sage green tiles and a granite shower bench.
Above the treatment bench, a backlit ceiling creates a halo around a circular acoustic fabric panel. The gently diffused light helps calm the mind throughout treatments.
The rounded steam room is lined with mosaic tiles, facing directly onto an ice room centred around an ice well covered in Japanese ceramic tiles.
“Luxurious accents are balanced with raw and tactile materials, ensuring the space feels welcoming to all,”added Addison.
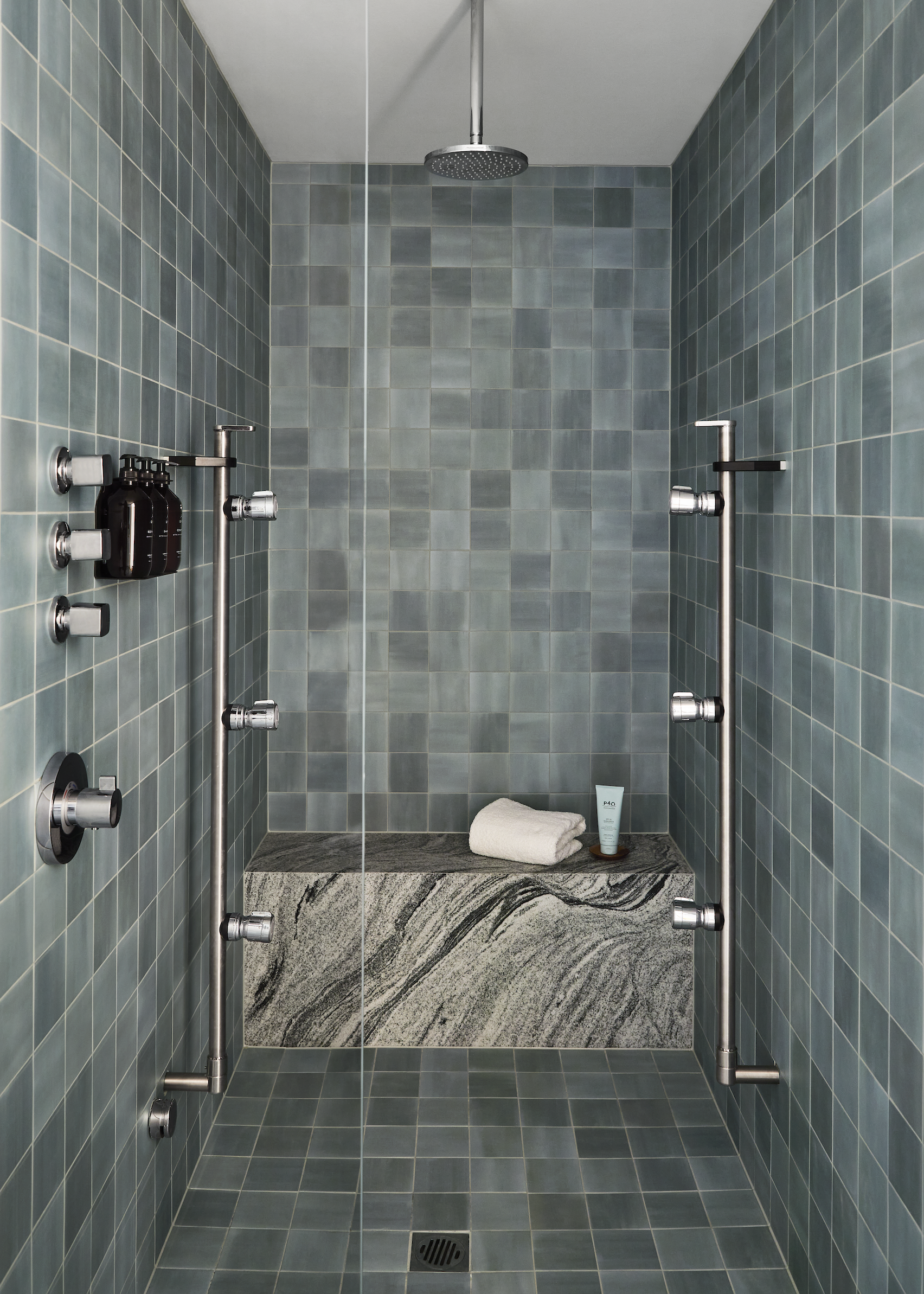
A palette of greens, greys, burgundy and earth tones were used throughout the space in response to the nature-themed design narrative, according to Addison.
Studio Tate is led by interior designer Alex Hopkins and Carley Nicholls. The studios previous work includes an open office design for Burnet Institute and a day-spa with calming interiors in Melbourne.
The Photography is by Lillie Thompson.

