Ménard Dworkind outfits Montreal restaurant with custom wine storage
Canadian studio Ménard Dworkind has created an intimate French restaurant in the Villeray neighborhood of Montreal complete with warm interiors and a custom white oak wine cellar.
Known as Casavant, the 850-square foot (80-square metre) brasserie-style restaurant was completed in September 2023 on the ground floor of a 1920’s residential building, replacing a sandwich shop.
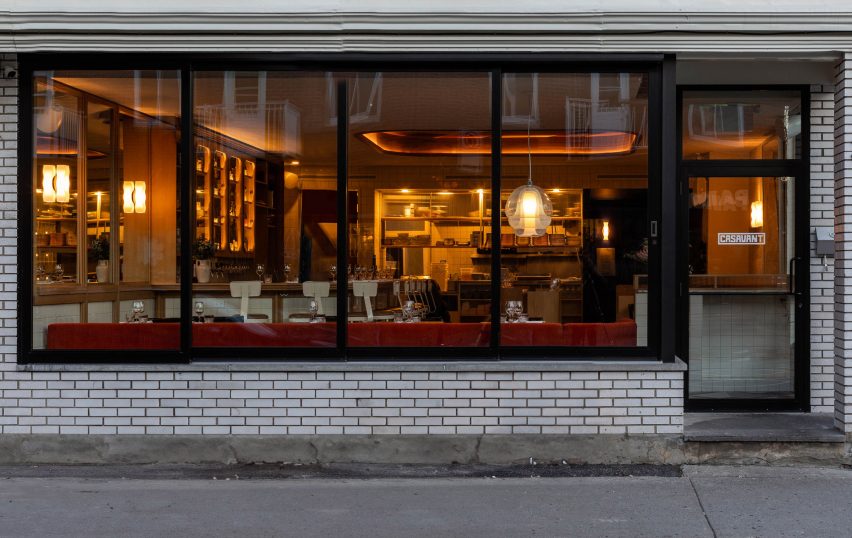

Ménard Dworkind (MRDK) designed the small restaurant – which seats 45 patrons – to bring diners together in a space that combines art deco influences with Montreal’s vibrant culinary scene. It was designed to “blend timeless elegance with a contemporary twist”.
Located on the corner of the block, the guests enter the rectangular interior through a white brick facade. Natural light comes in from multiple directions through large, black-framed storefront windows.
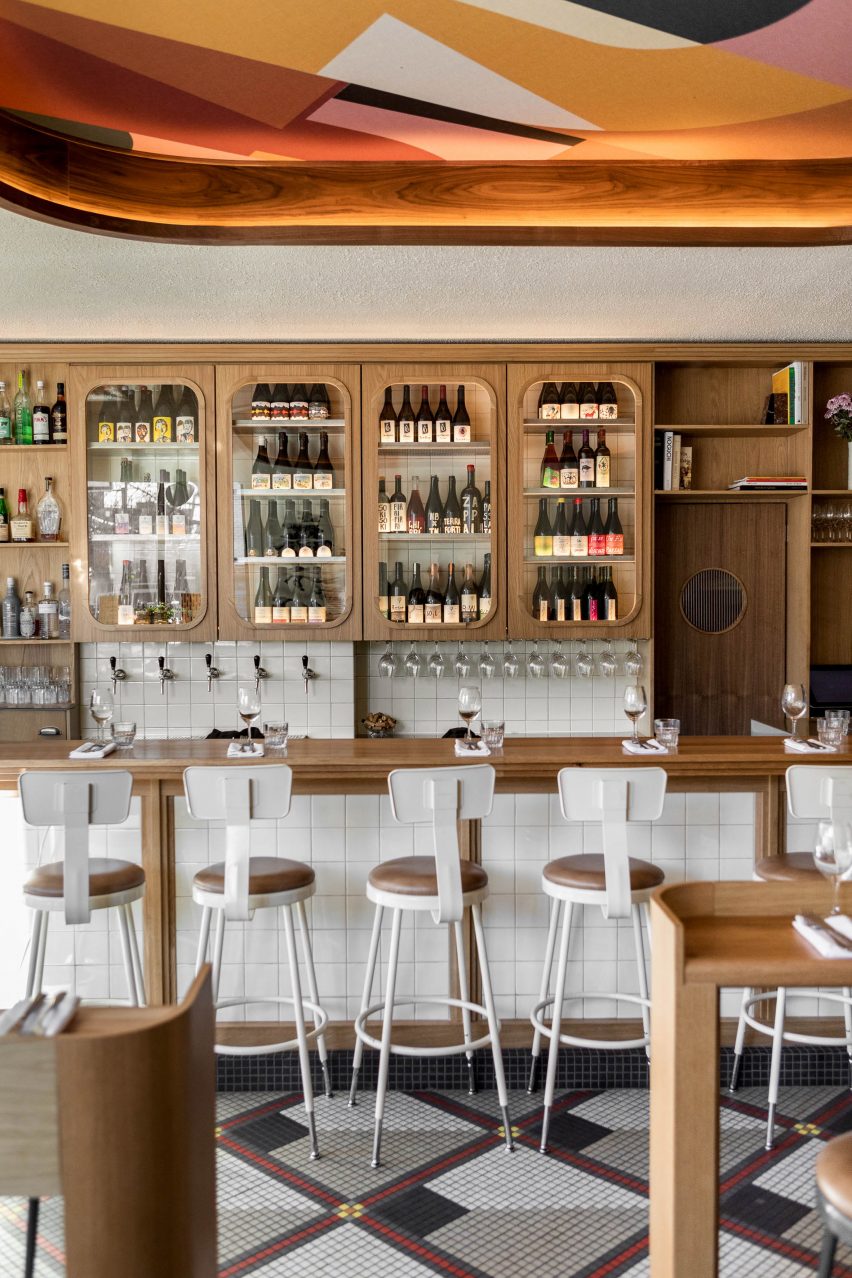

The floor is speckled with 3D-patterned matte tiles by Daltile arranged in a custom mosaic, while beige tile climbs up the walls.
Burnt orange corduroy banquette seating wraps around the two outside walls with two linear high-top tables floating freely in the space. The vintage French bistro chairs were acquired from another restaurateur.
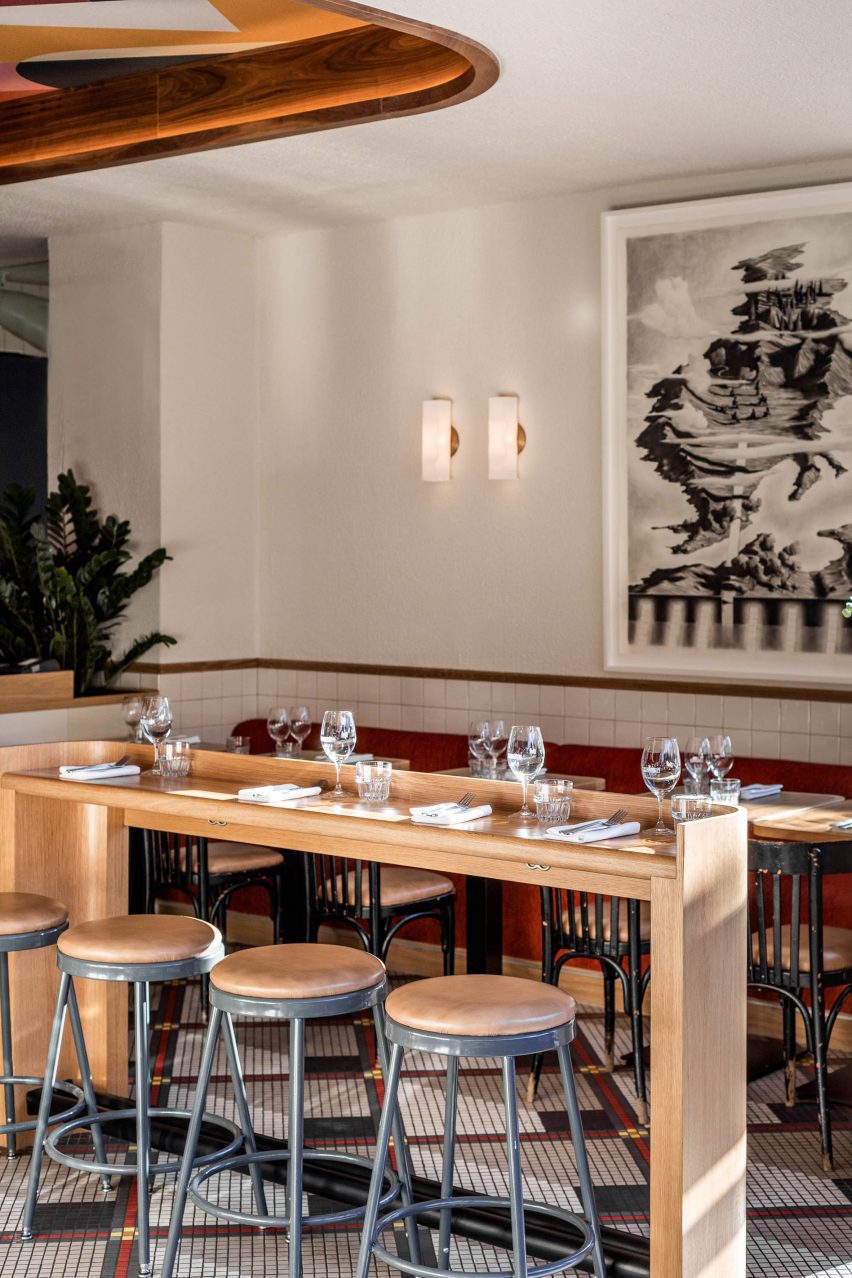

The party wall serves as the focal point with the bar and custom white oak wine cellar and displays a selection of natural wines in raw wood cabinetry with rounded corner glass-front doors.
“The wine cellar has been the focal point as soon as we started discussions with the clients,” said partner Guillaume Ménard. “It was important to be able to see it from everywhere you sit or stand.
“Since it’s wall mounted, it attracts the eye pretty quickly with action going on behind the bar as well as the light coming out of it,” he said.
The compact kitchen – with an open pass-through window into the dining space that shows off the lively action of cooking – and the dark blue restroom corridor are tucked at the back of the restaurant.
“The ceiling boasts a unique, funky patterned alcove made from colorful acoustic panels, contributing to the restaurant’s eclectic and inviting character while helping with the acoustical comfort,” the team told Dezeen, referencing the tray-like inset with a blush, maroon and peach abstract graphic.
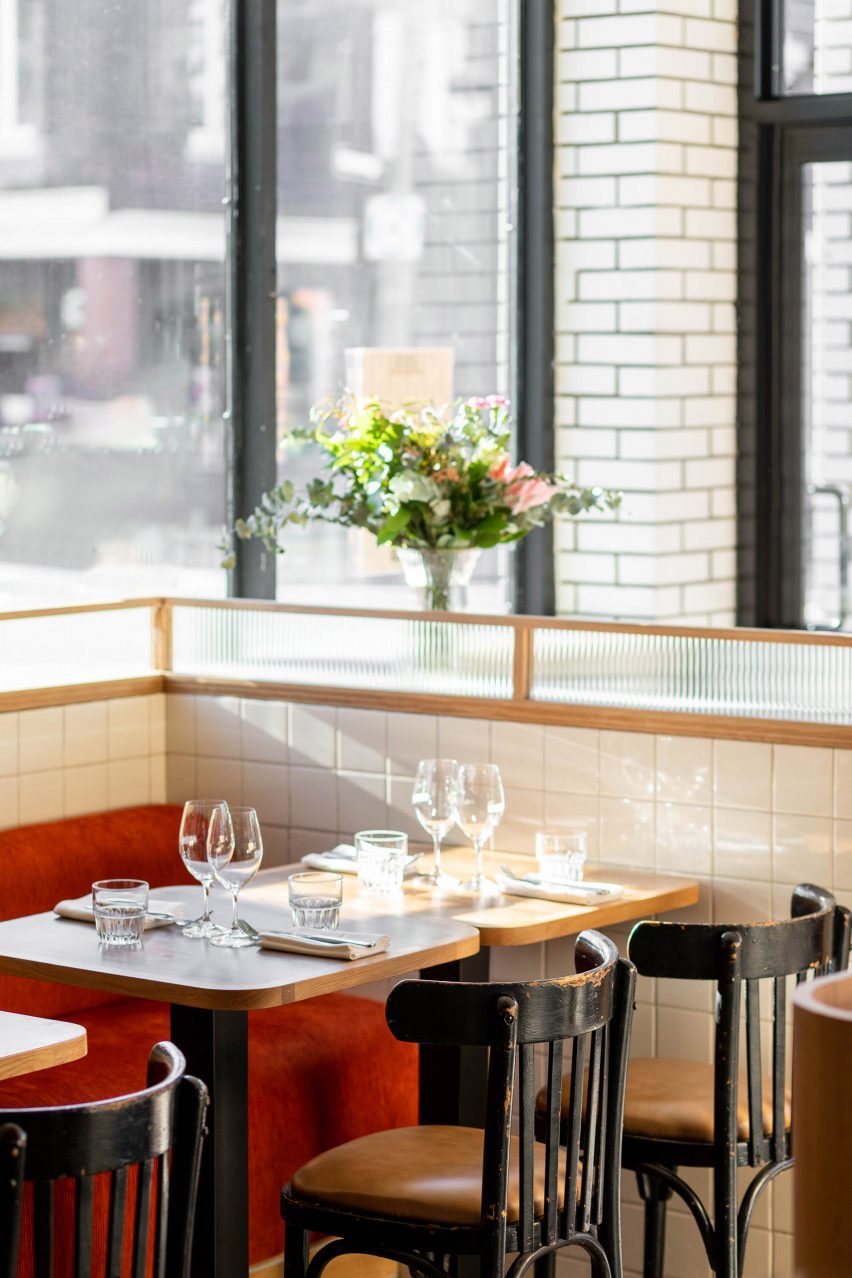

“We really like the addition of the patterned acoustical panels on the ceiling,” Ménard noted.
“It adds depth, comfort and colors to the space. It also acts as a lantern since it is lightened up by a dissimulated LED strip.”
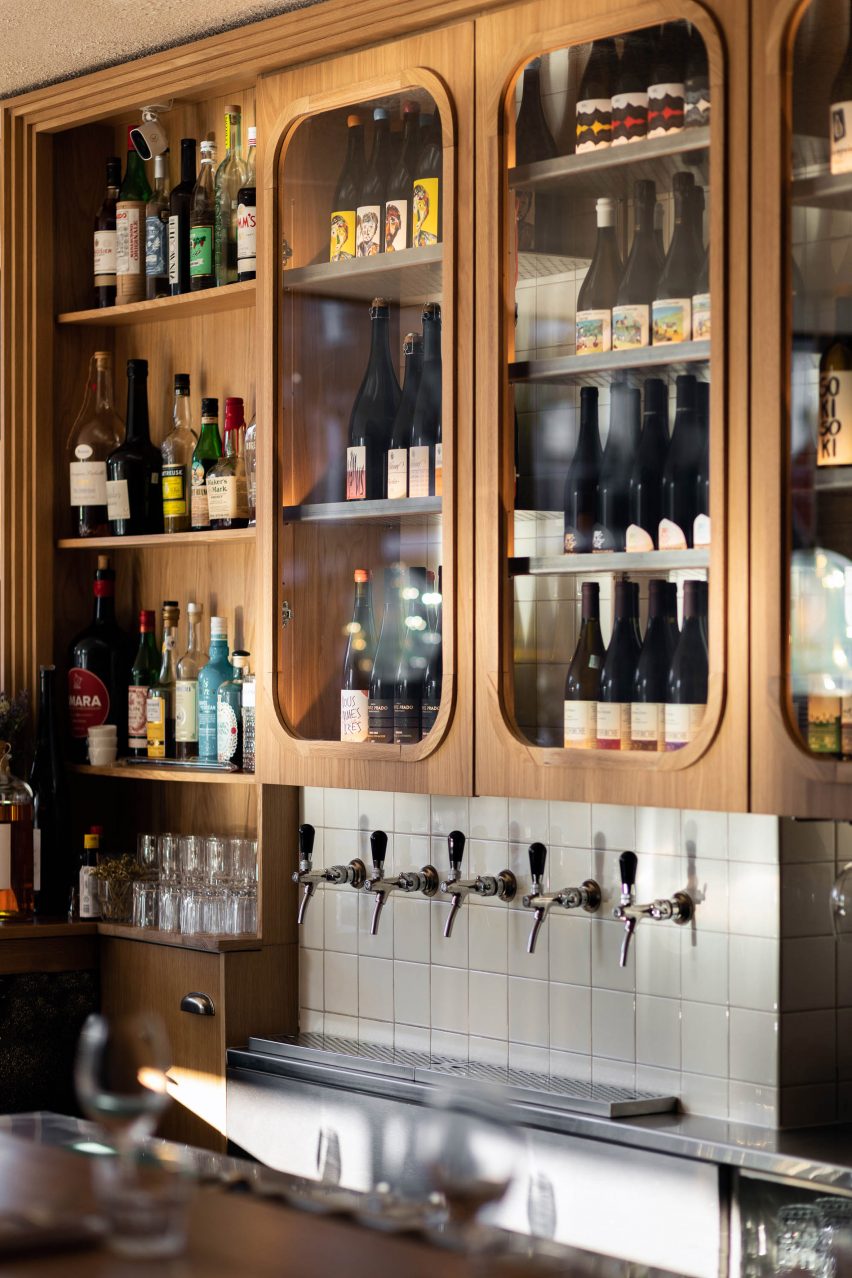

In addition to the locally crafted and sourced materials, artistic details occur throughout the space like a painting from local artist Nicolas Grenier and a vintage Medusa pendant light by Carlo Nason, which displays the restaurant’s charm through the glazing to passers-by.
Two of Ménard Dworkind’s previous restaurant interiors in Montreal include the Italian 1960’s-inspired design for Tiramisu with a chrome service counter and large leafy plants and the retro-themed design for Caffettiera Caffé Bar with a checkerboard floor and teal accents.
The photography is by David Dworkind.
Project credits:
Team: Guillaume Menard, Fabrice Doutriaux
Contractor: Avodah Construction
Ceramic floor and wall tile: Daltile
Lighting: humanhome
Stools: Uline
Upholstery: Bisson Bruneel
Acoustic panels: Akustus

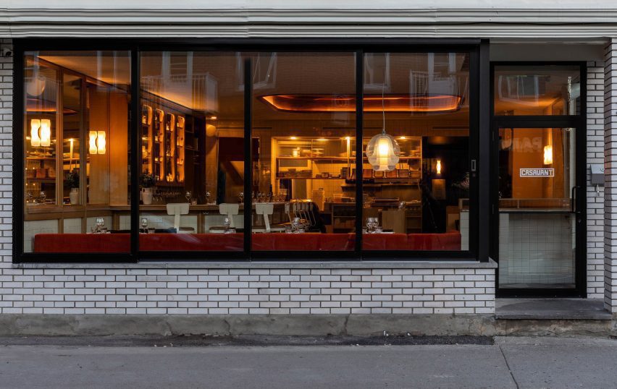
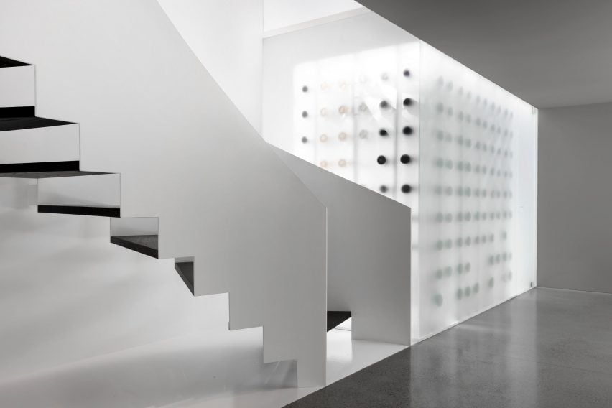
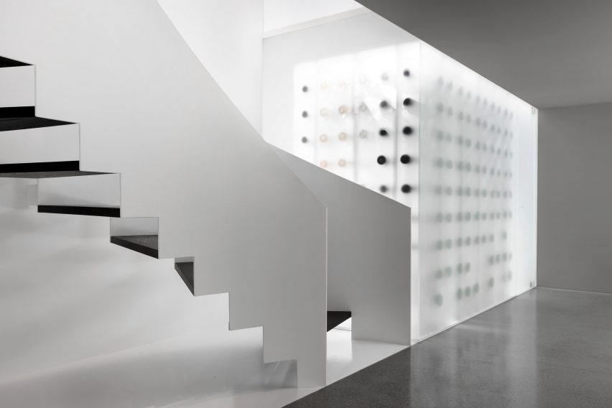
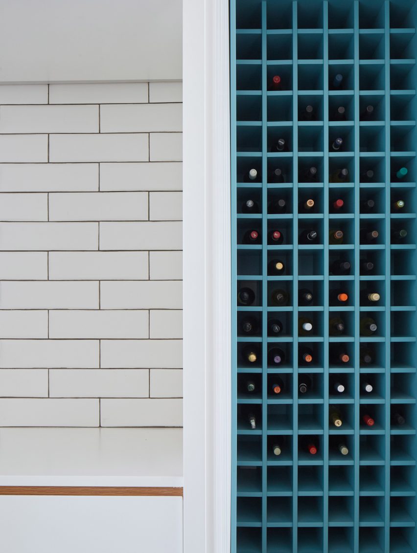
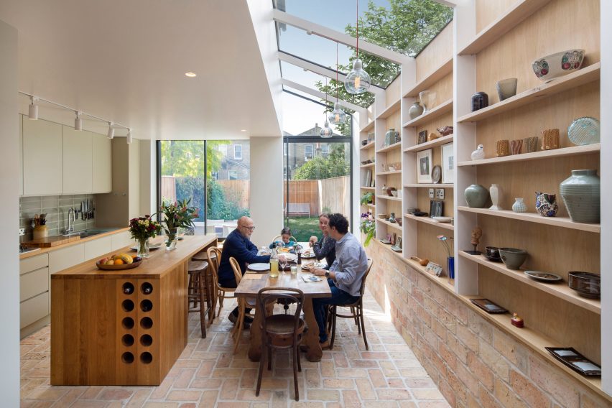
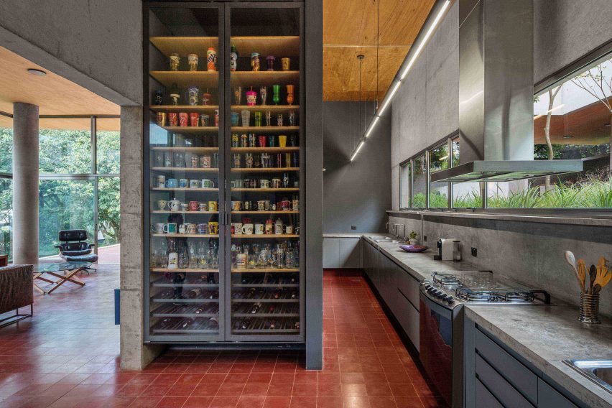
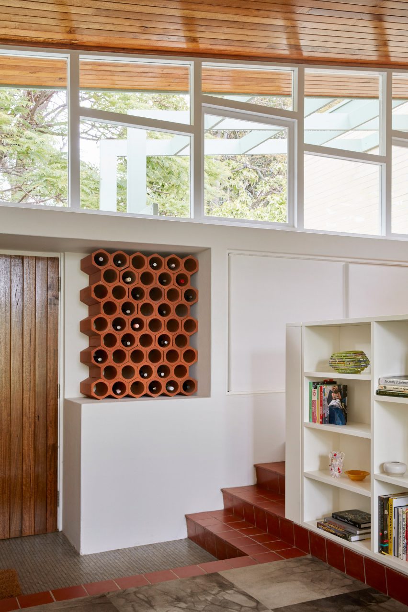
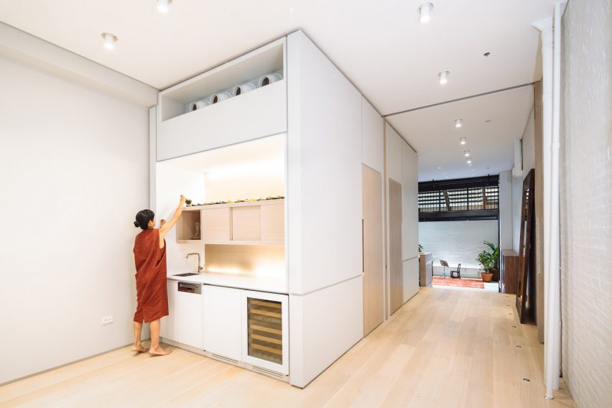
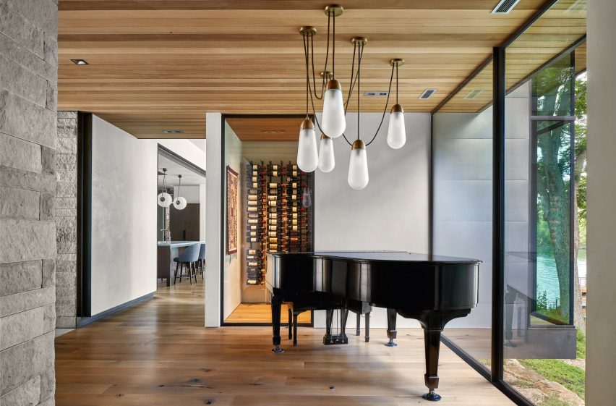
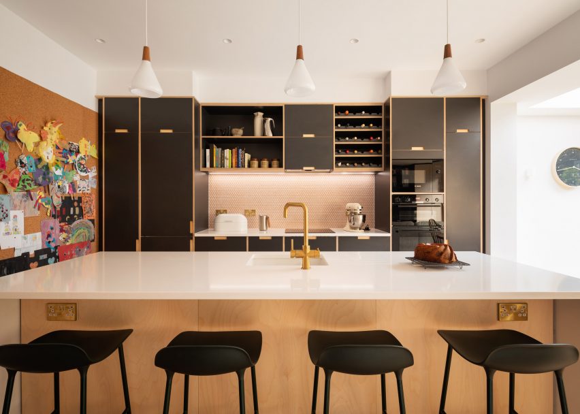
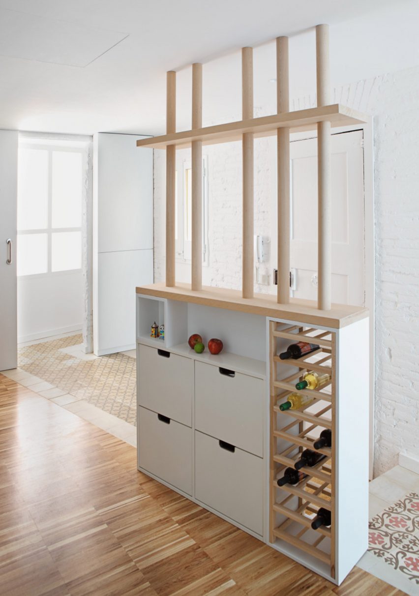
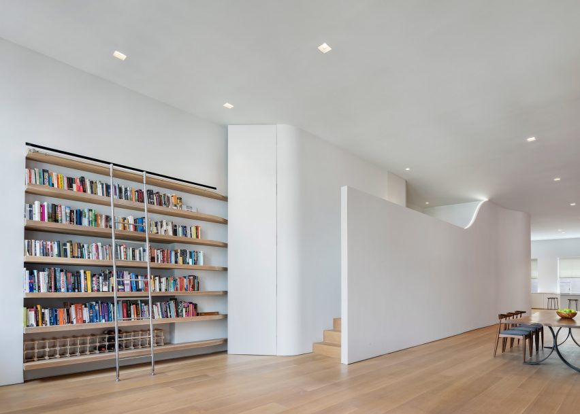
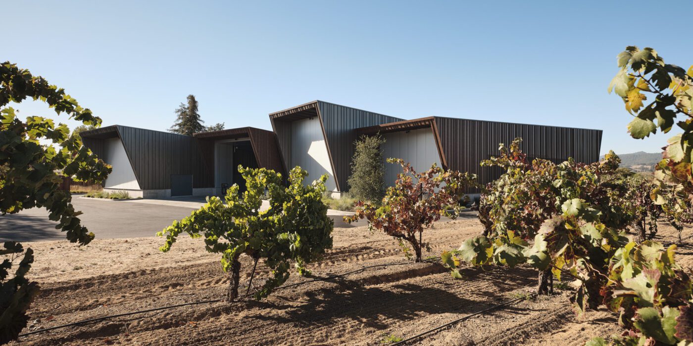
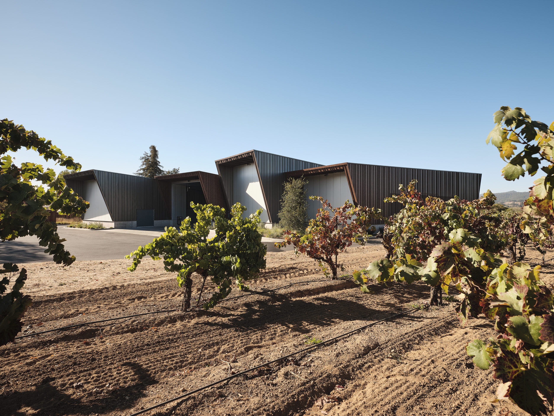
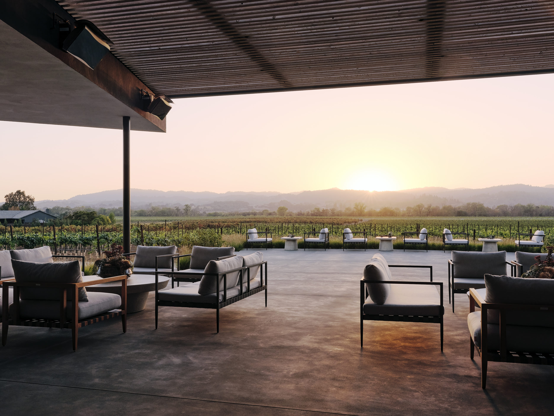 Aperture Cellars by Signum Architecture, Healdsburg, CA, United States
Aperture Cellars by Signum Architecture, Healdsburg, CA, United States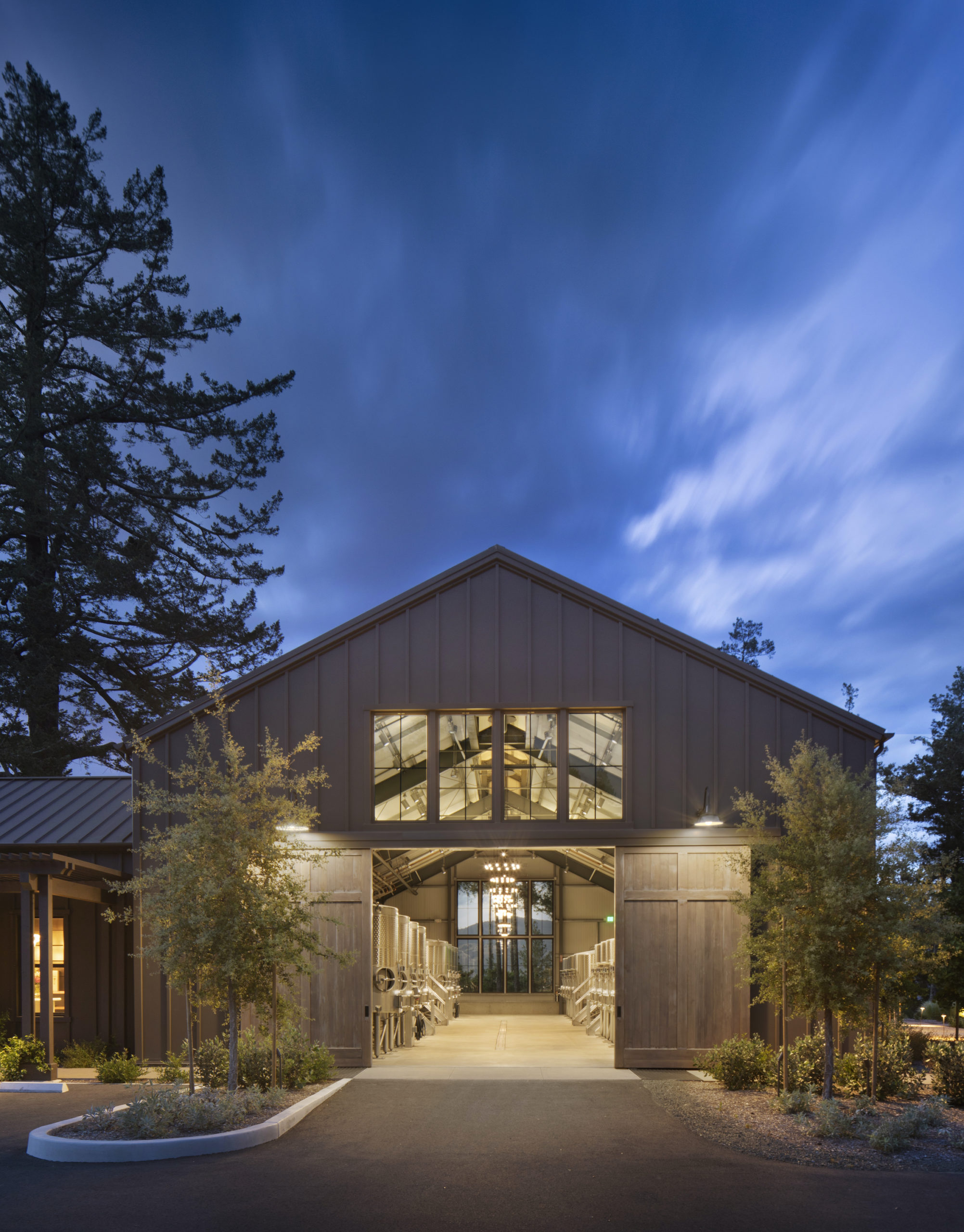
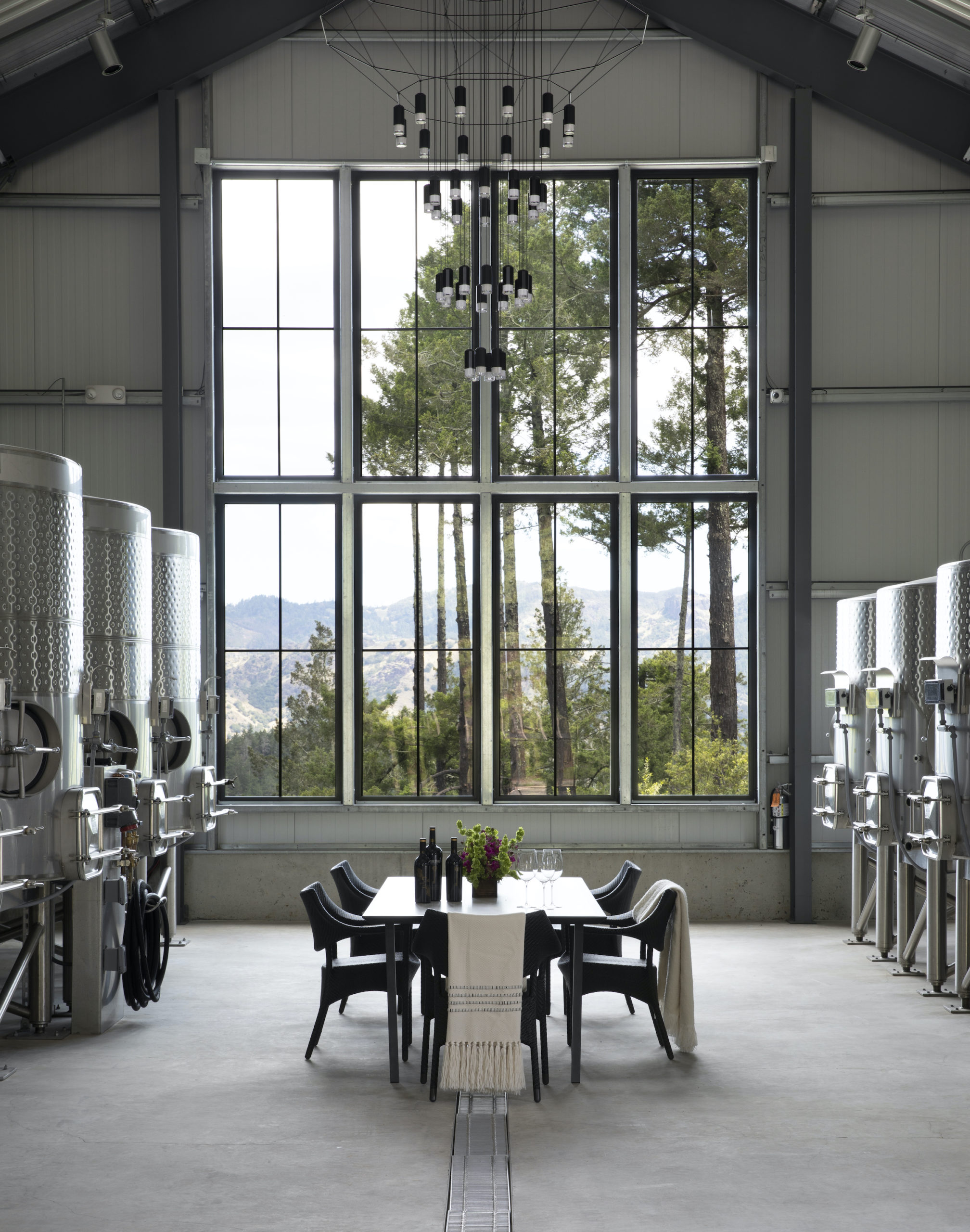 Theorem Winery by Richard Beard Architects, Calistoga, CA, United States
Theorem Winery by Richard Beard Architects, Calistoga, CA, United States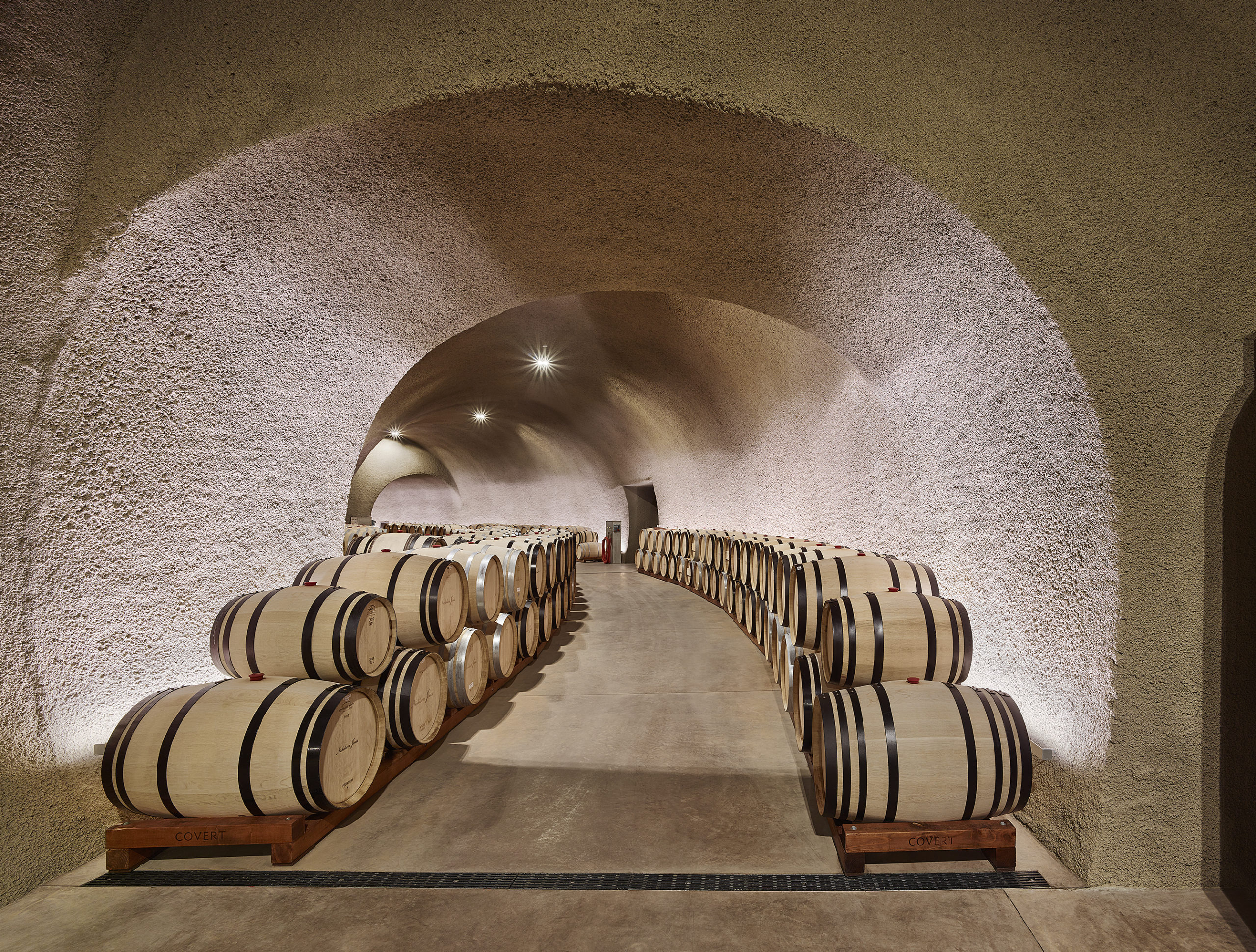
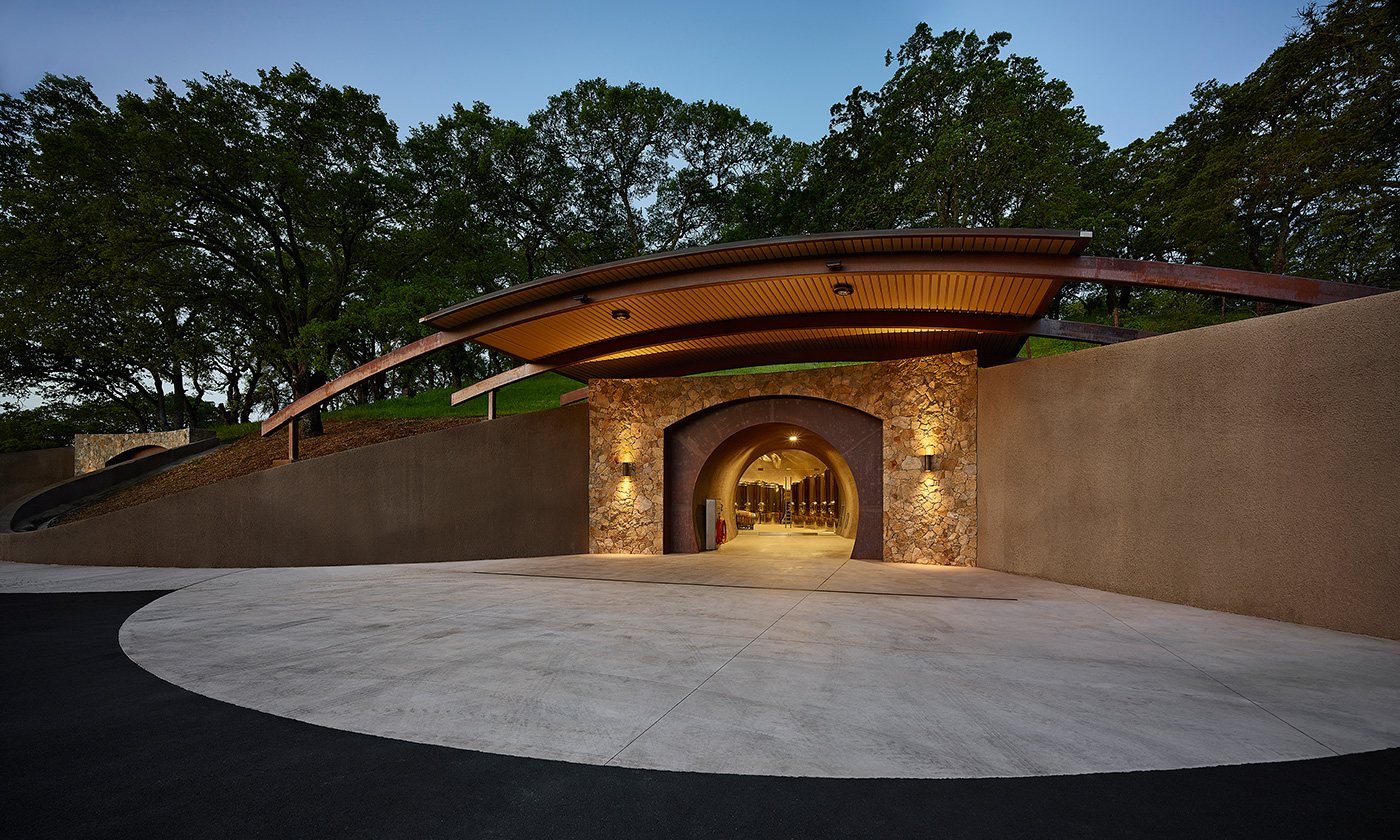 Covert Estate Winery by Signum Architecture, Napa, CA, United States
Covert Estate Winery by Signum Architecture, Napa, CA, United States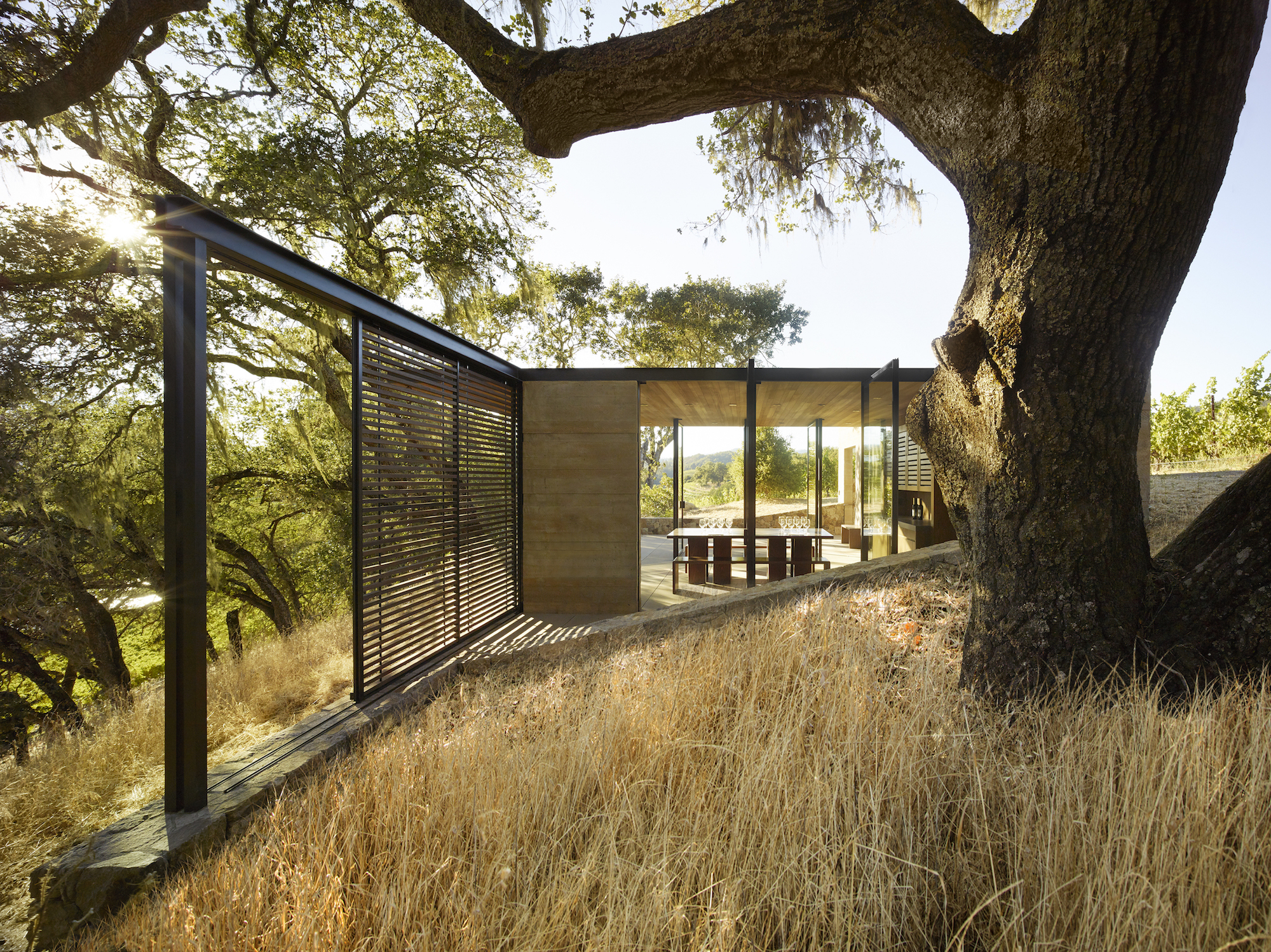
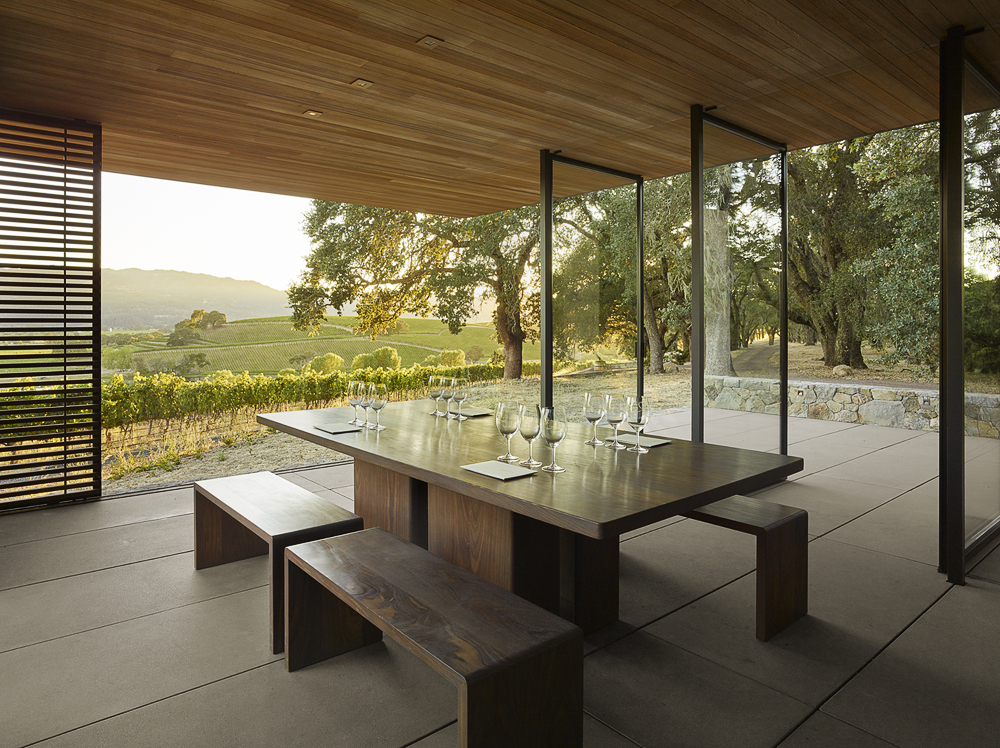 Quintessa Pavilions by Walker Warner Architects, Saint Helena, CA, United States
Quintessa Pavilions by Walker Warner Architects, Saint Helena, CA, United States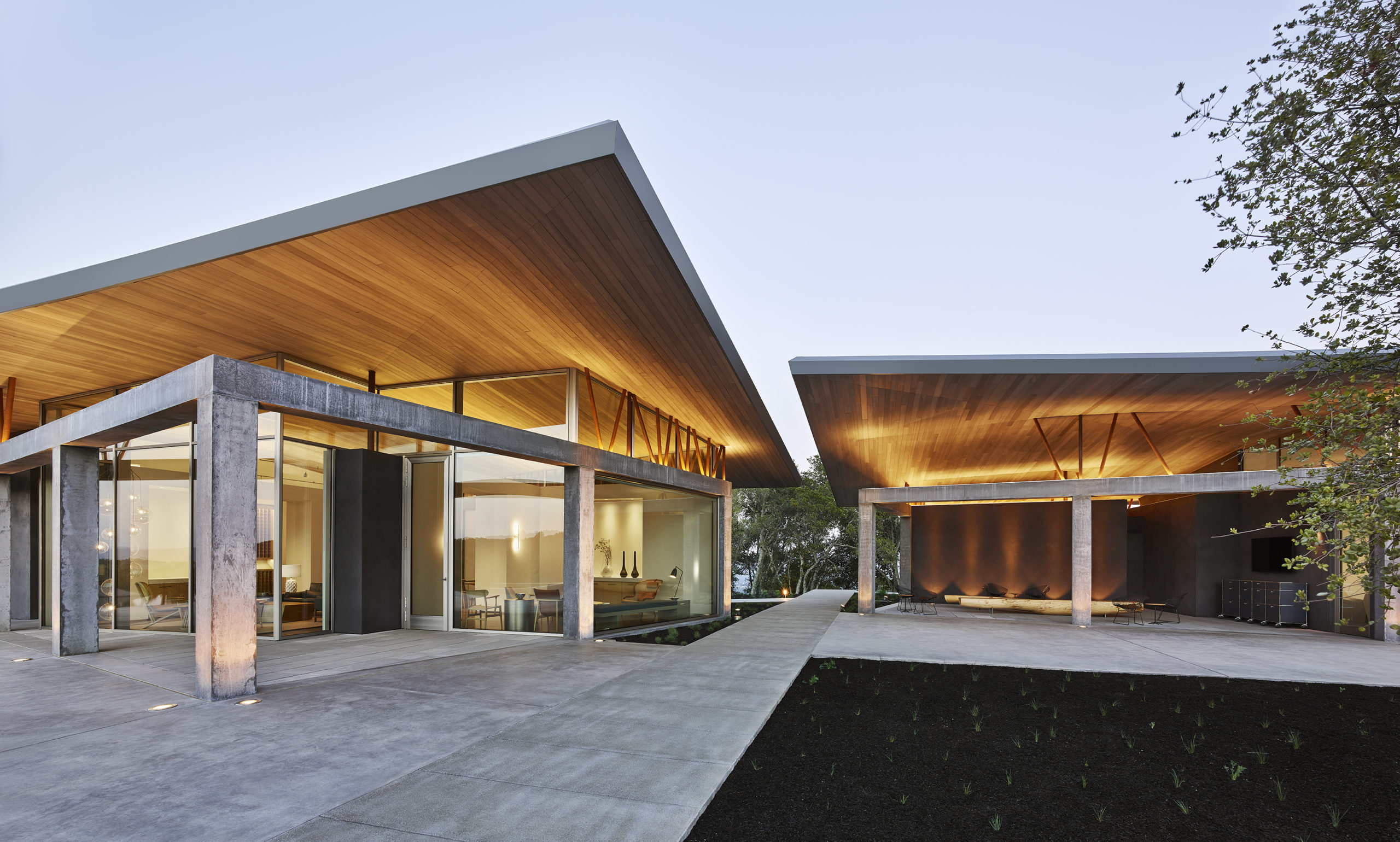
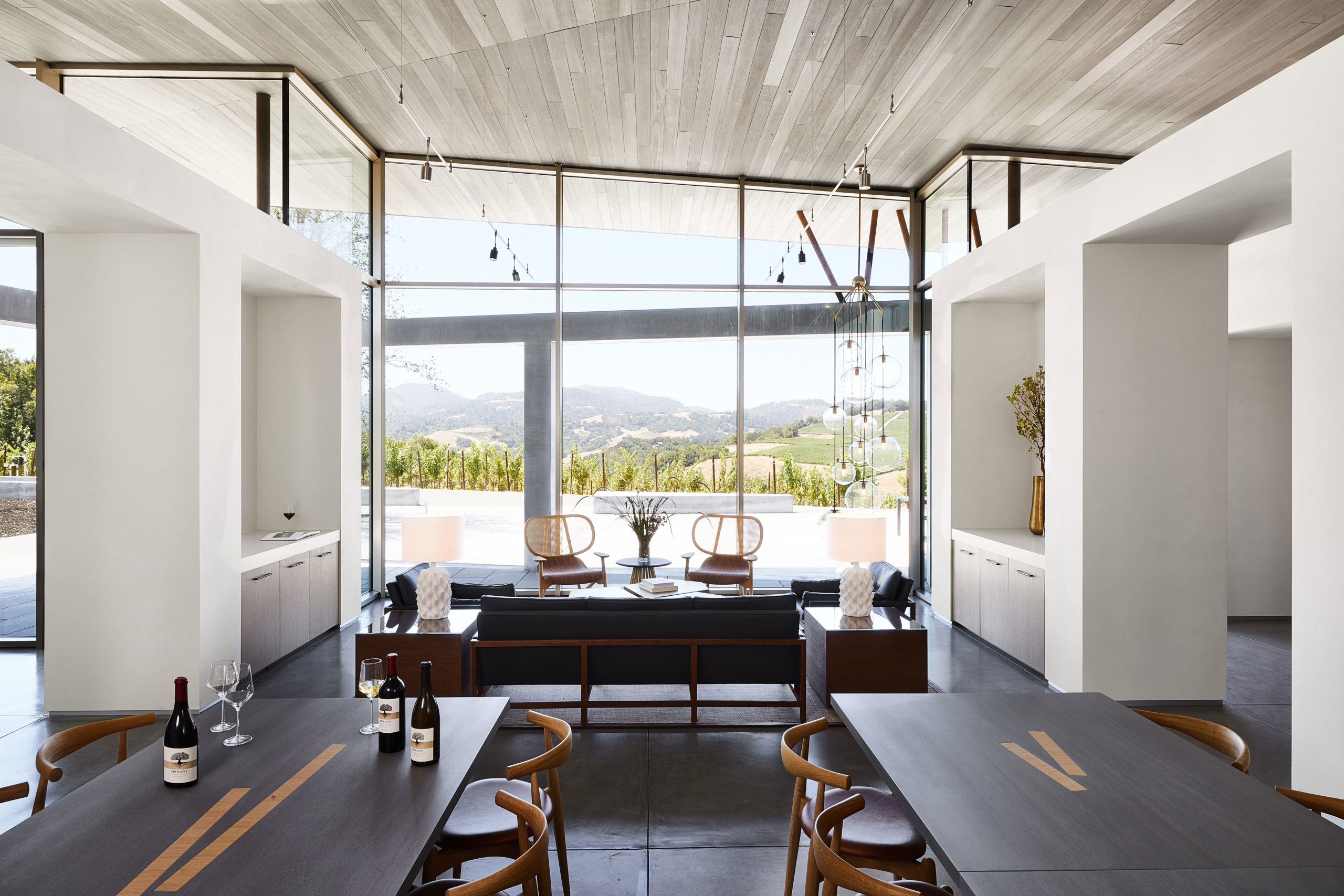 Progeny Winery by Signum Architecture, Napa, CA, United States
Progeny Winery by Signum Architecture, Napa, CA, United States