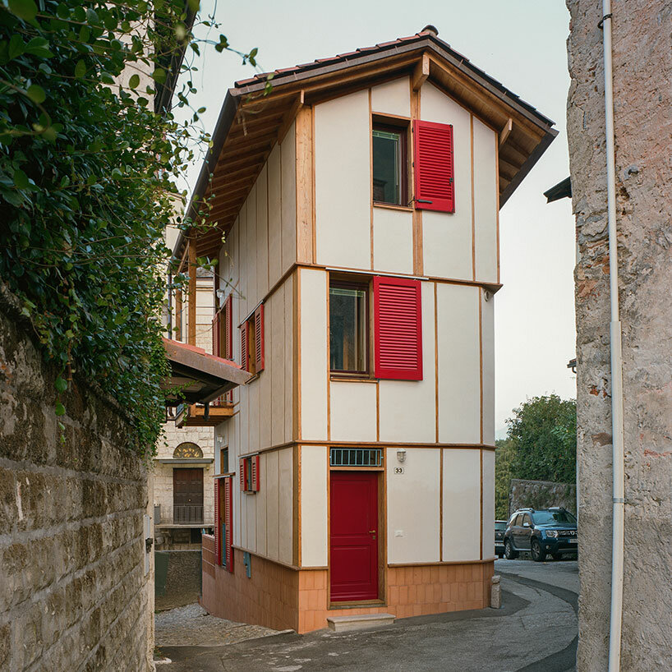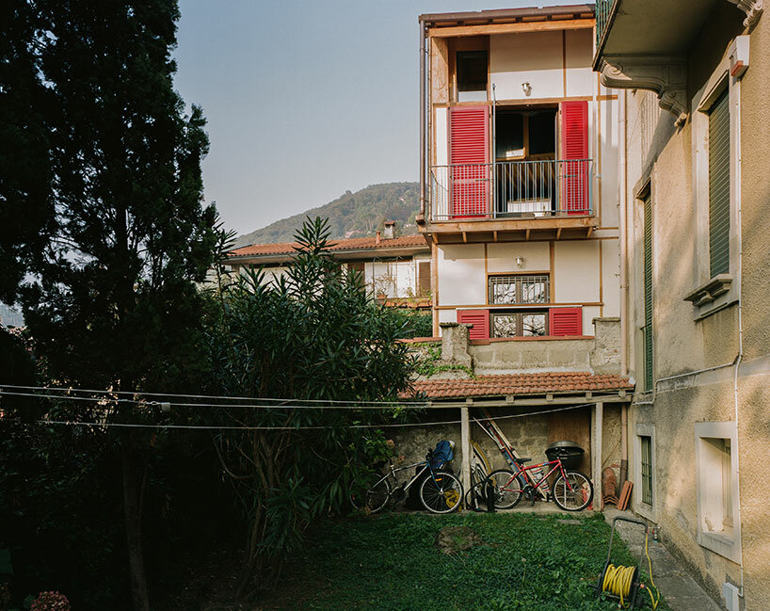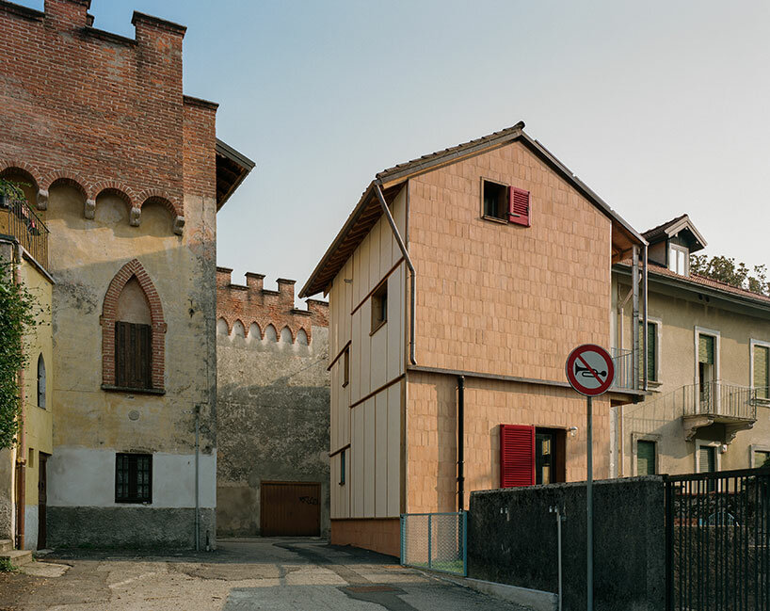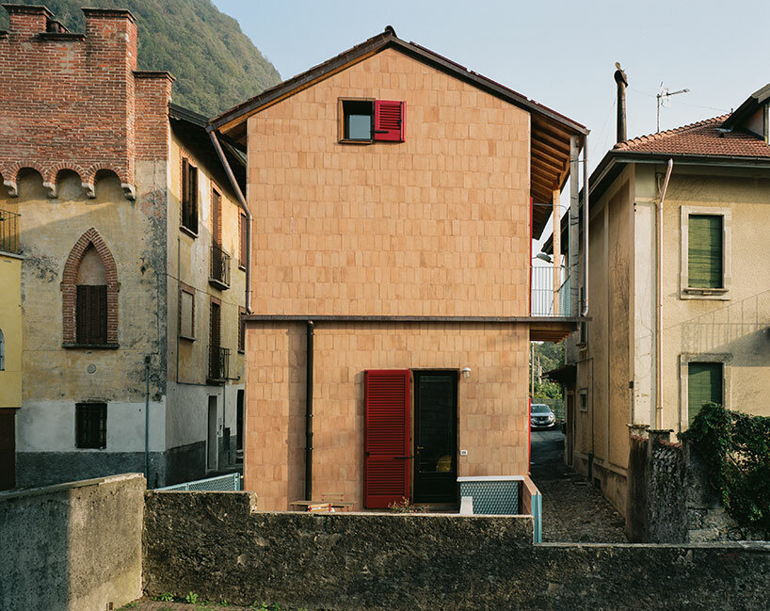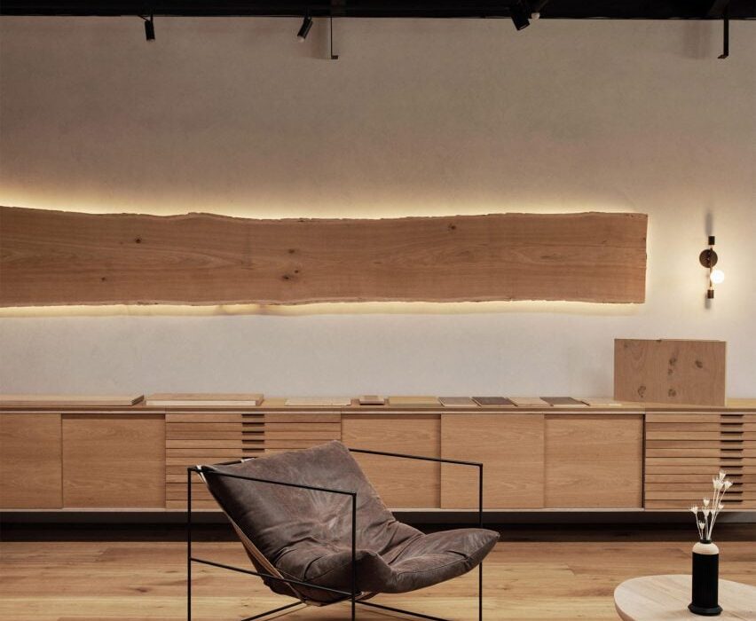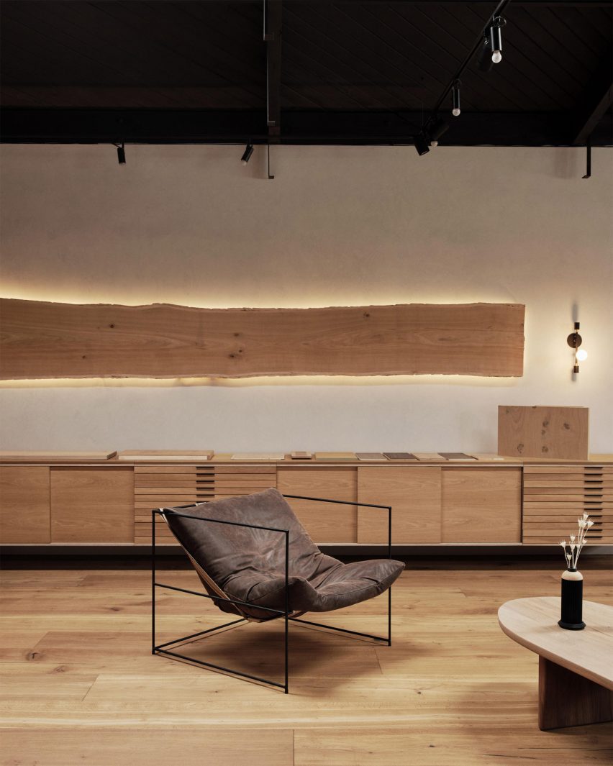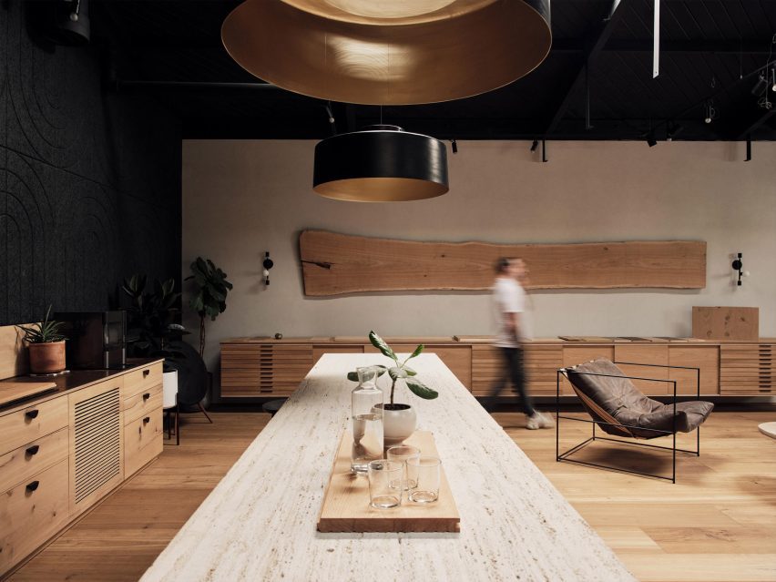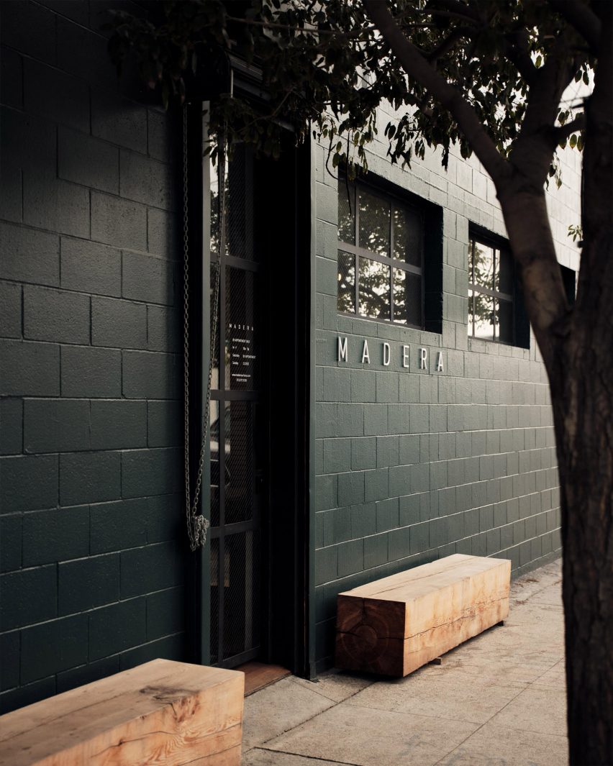Collcoll hides stairs in pixellated wooden structure at Pricefx office
Thousands of wooden cubes inspired by the computer game Minecraft conceal utilities and create casual seating areas at this office in Prague designed by architecture studio Collcoll.
Having previously designed one floor in the Meteor Centre Office Park for pricing software company Pricefx, Collcoll was tasked with outfitting the floor below as part of the client’s commitment to flexible and creative working practices.
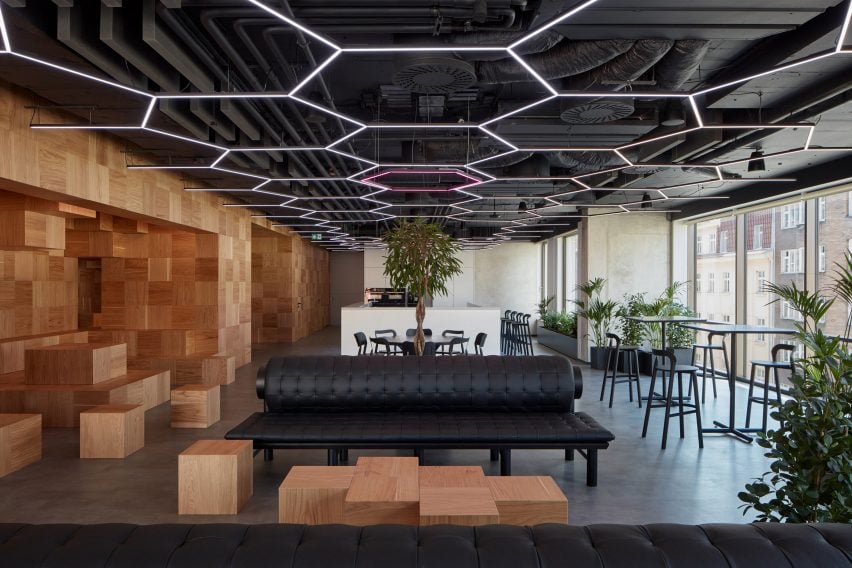

“The management and employees of Pricefx use their offices primarily for meetings that stimulate creative dialogue,” said Collcoll.
“By their very nature, they are an open space for variable use, not subject to the stereotypes of work cubicles or traditional open space.”
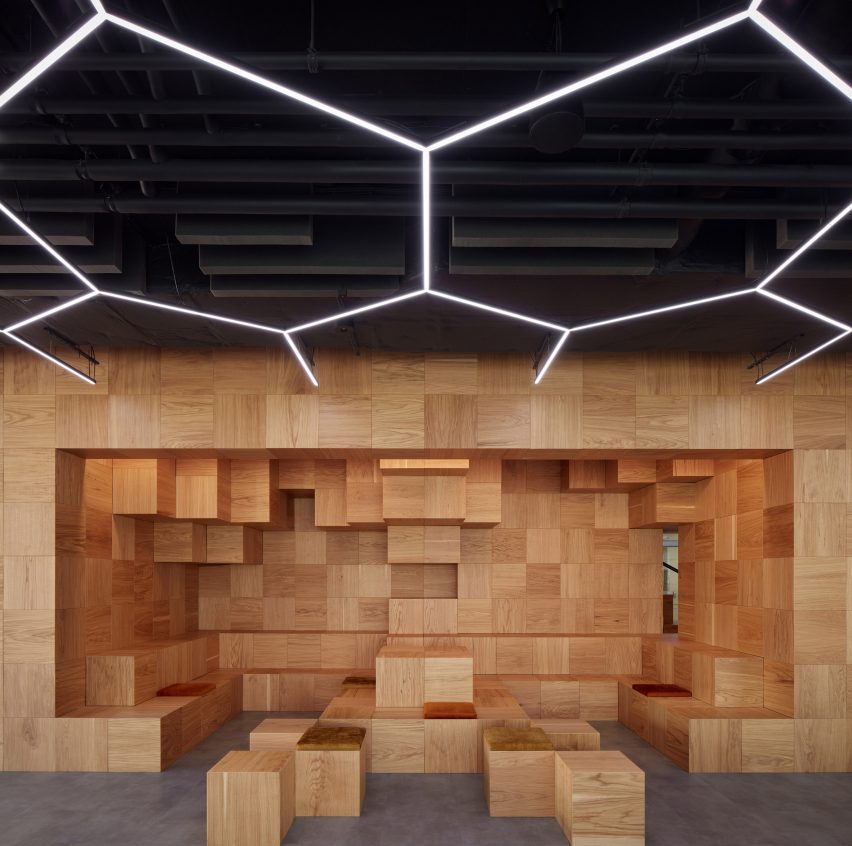

The need to link the two levels presented an opportunity to do something interesting with the circulation and service core at the centre of the floor plan.
Collcoll chose to enclose the staircase with a wooden structure that conceals staff lockers, changing rooms and utility spaces. It also contains a slide that can be used as an alternative to the stairs.
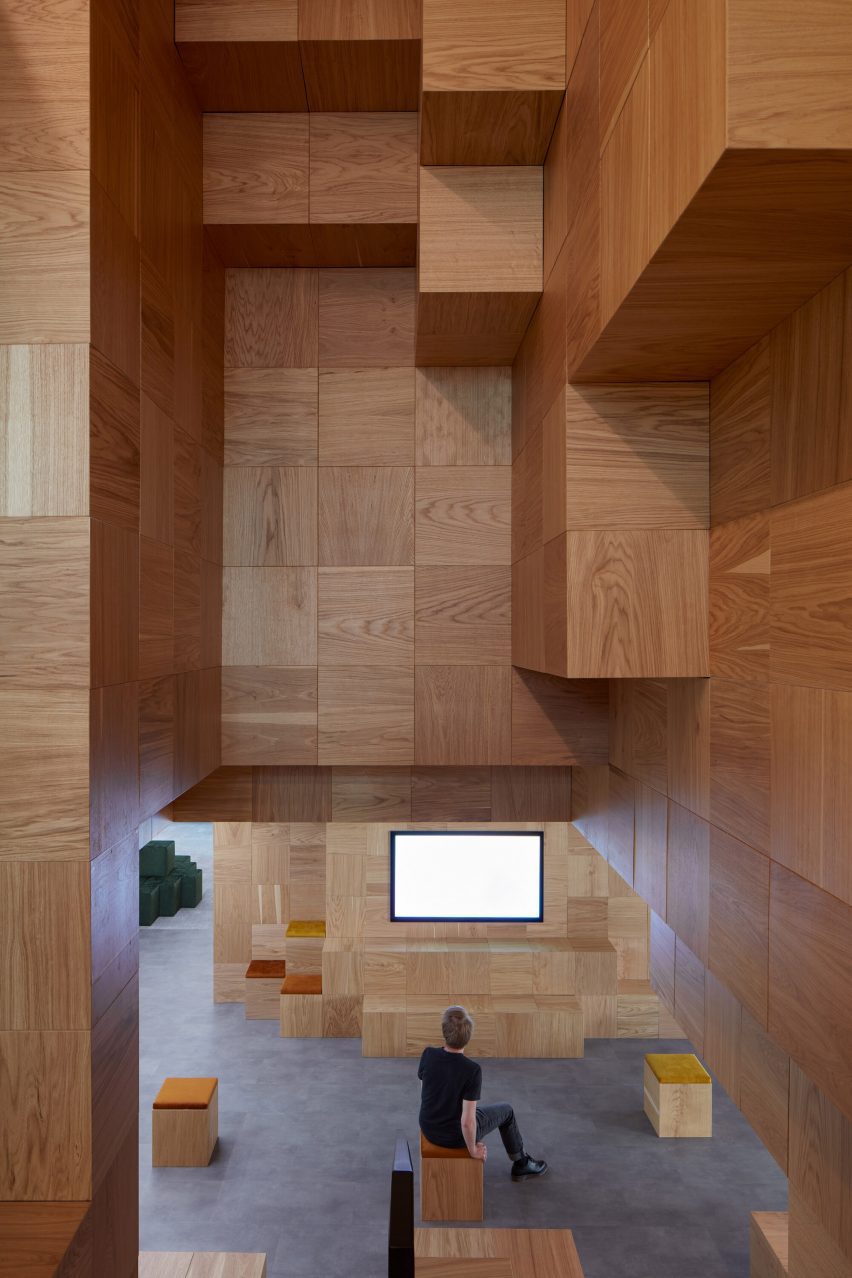

“Vertically connecting two floors tends to be problematic if the natural flow of the space is to be maintained,” Collcoll explained.
“The two floors are tectonically connected by a structure composed of thousands of wooden pixels, which modulates the space around it and becomes its internal landmark.”
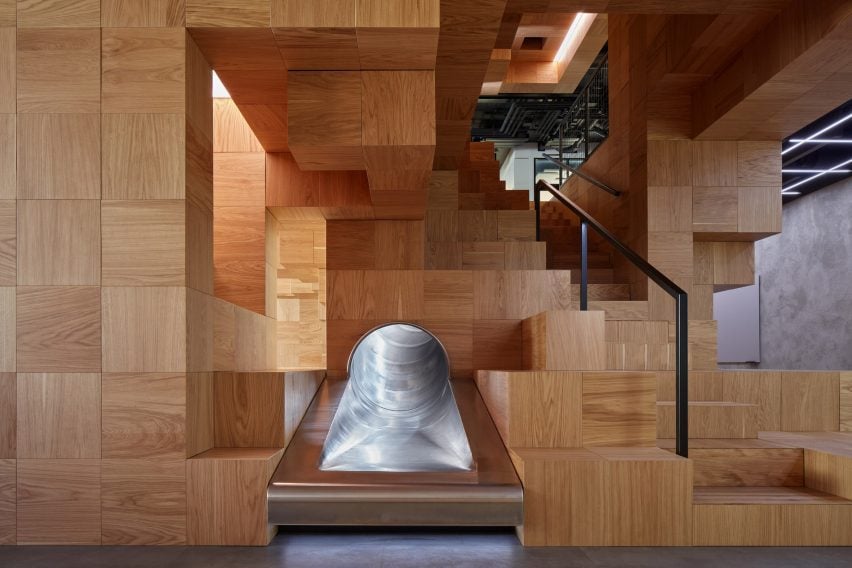

The composition of 40-centimetre-wide cubes references the blocky, pixellated world of the video game Minecraft. Its external surfaces form semi-enclosed alcoves and amphitheatres that can be used for informal work and presentations.
The cubes are wrapped in wood veneer that intentionally does not align so the pixels can be arranged in a completely random configuration.
The pixel motif is continued by a lighting grid that covers the entire office ceiling and by a projection screen incorporated into a bar counter that also functions as a reception desk.
The LED light fixtures, which are clearly visible from the street, can be dynamically adjusted to provide optimal lighting during working hours or create a party atmosphere for events.
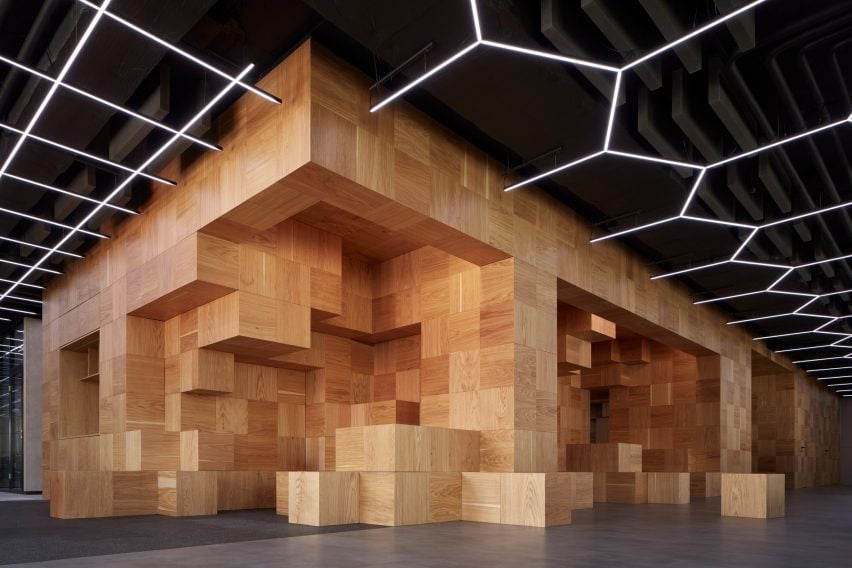

The entire office floor can operate like an open conference hall containing pockets of dedicated functional space such as the cafe with its professional kitchen, bar counter and informal seating.
A large conference room at one end of the space is equipped with a long table that can seat up to 50 people. The table and the room itself can be divided to form smaller hot-desking spaces or meeting rooms.
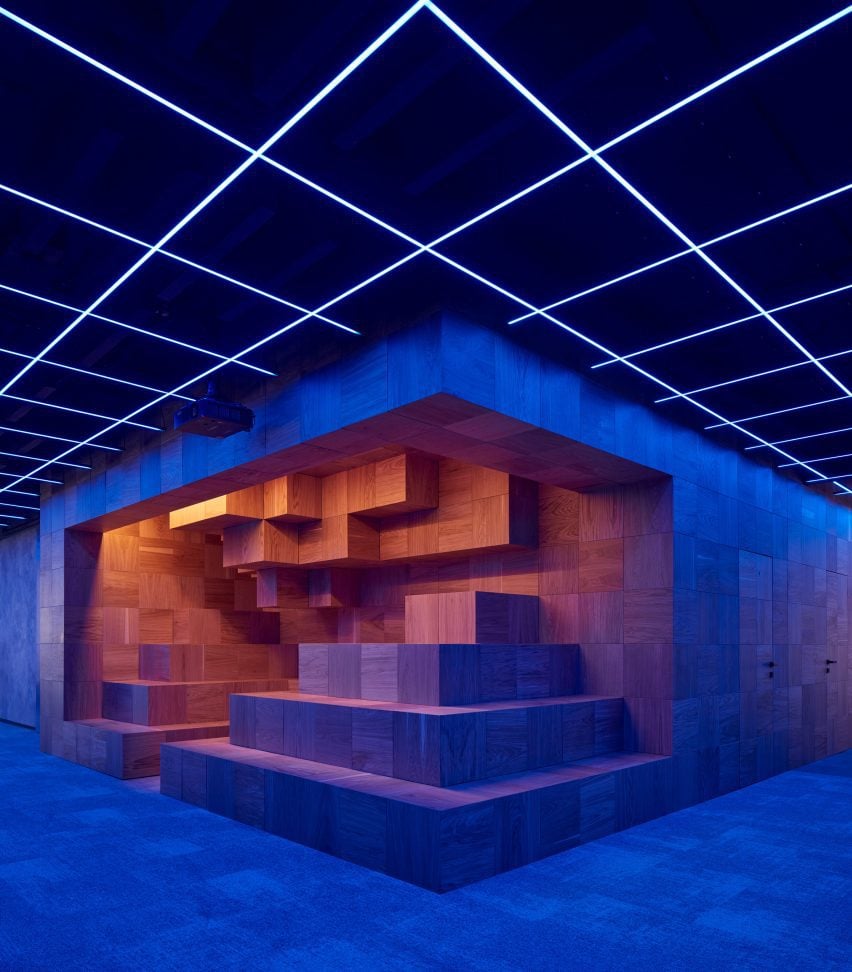

A sliding acoustic partition enables the space to function as a recording studio, while transparent walls along one side can be turned opaque to provide privacy.
The office has no corridors and instead includes various unprescribed zones and circulation areas containing casual seating or lounges with amenities such as a pool table and a punchbag.
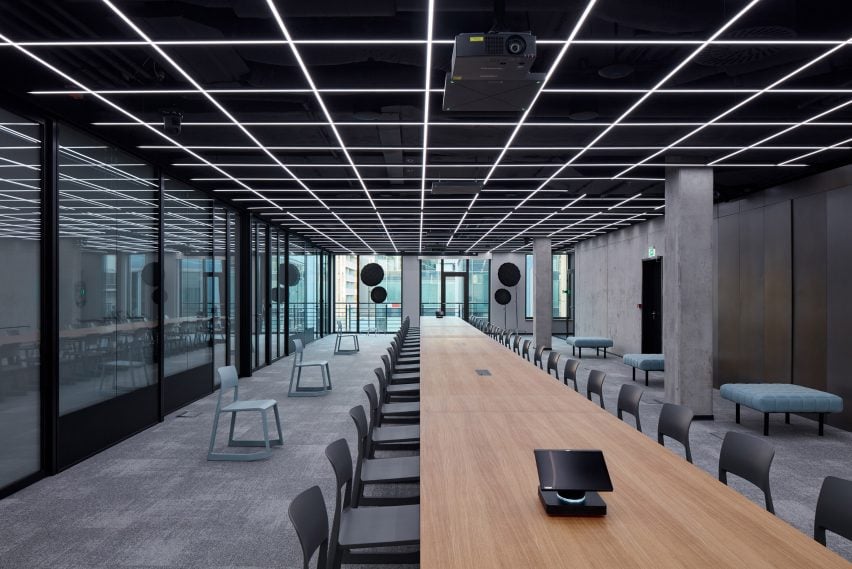

A range of presentation spaces are scattered throughout the floorplan. These include dedicated conference rooms and tiered amphitheatres with retractable screens.
Collcoll chose a neutral material palette comprising concrete, grey carpet tiles, light-grey plasterboard and black-painted ceilings to lend the office a modern, industrial aesthetic.
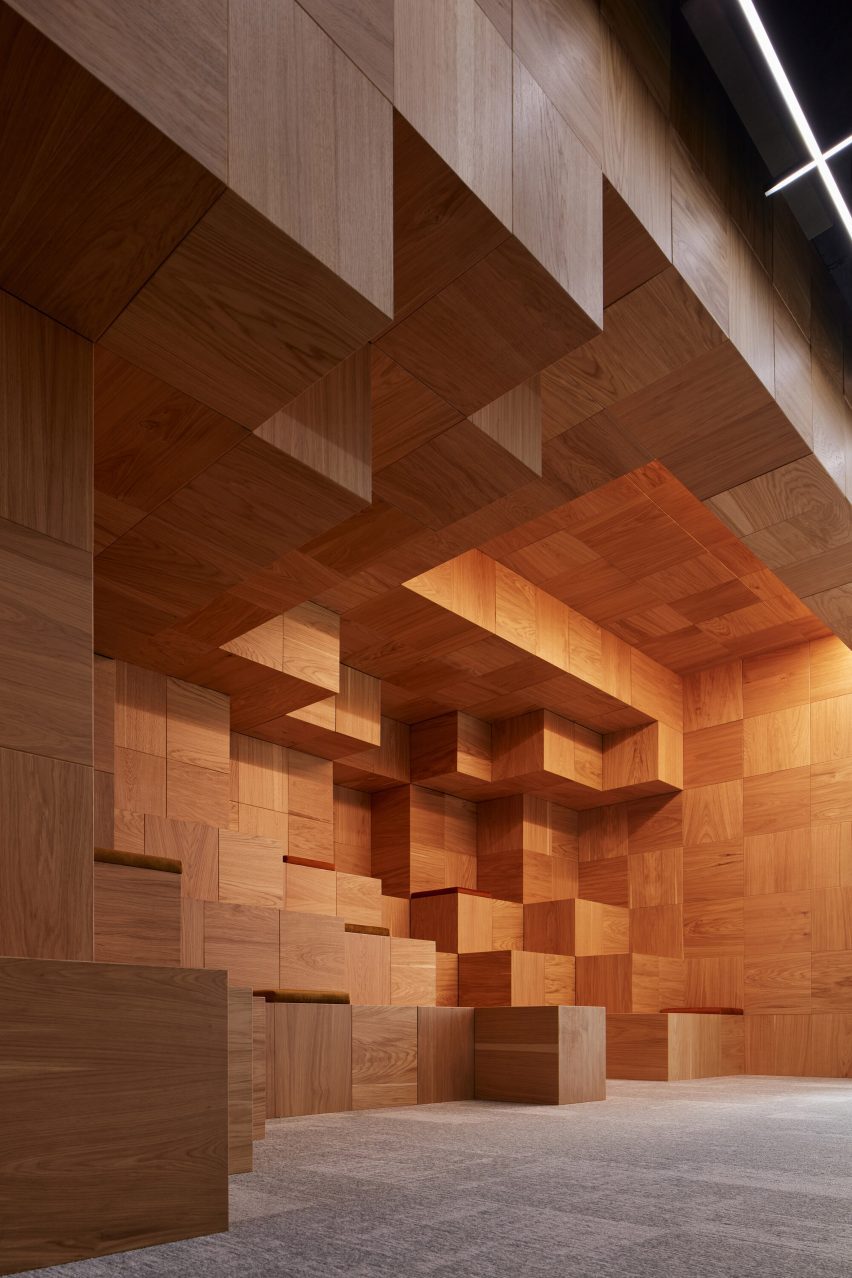

“The heavy black-metal tubular furniture corresponds with the concept of technological wiring,” Collcoll suggested.
“In contrast, the ephemeral changing grid of light chips and sensor systems embodies the direction of industrialism towards the world of software and information.”
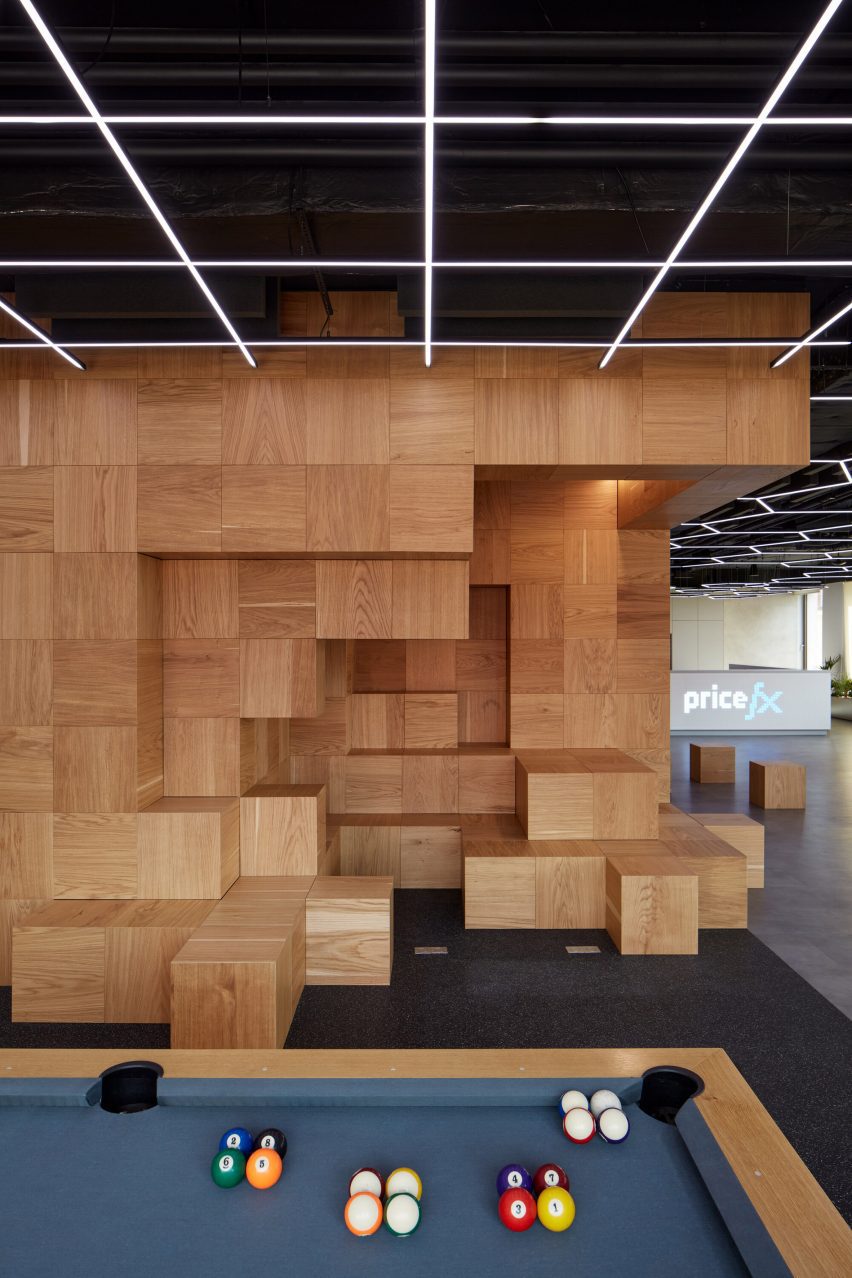

Collcoll’s name stands for “collaborative collective” and reflects the collaborative approach of its team of architects, designers and researchers.
Other recently completed office interiors featuring wooden structures include a workspace in Edinburgh by Kin and a design office in Melbourne that aims to be zero-waste by using recycled materials.
The photography is by BoysPlayNice.

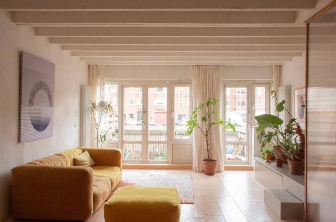
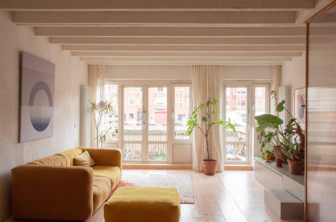
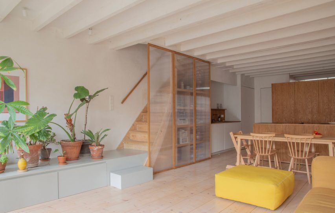
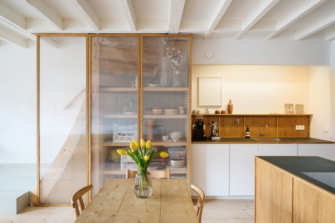
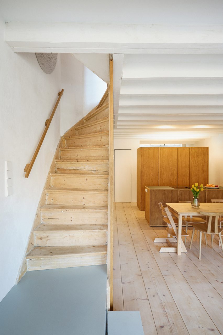
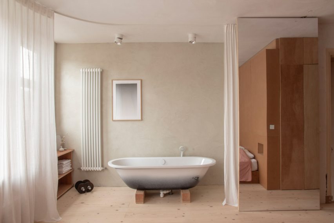
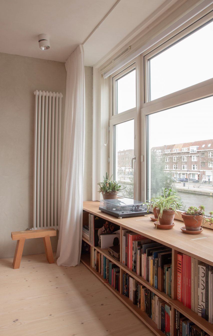
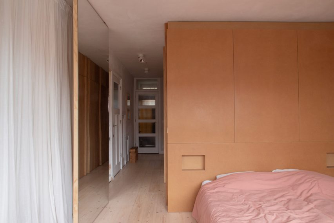
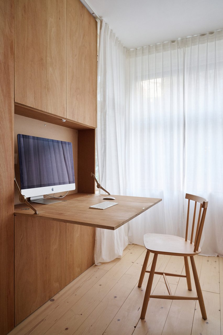
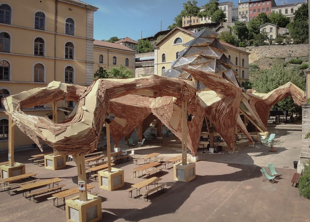
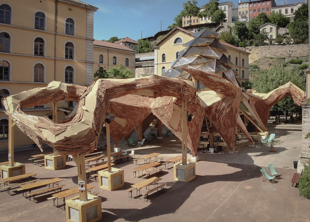
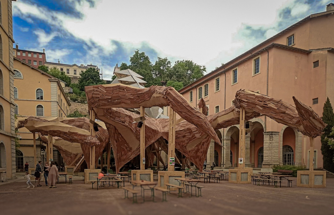
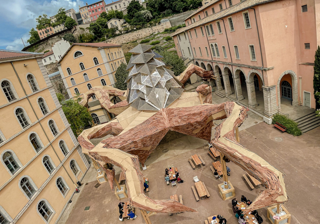
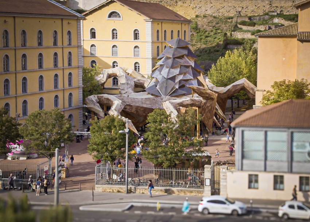
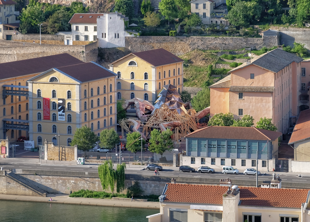
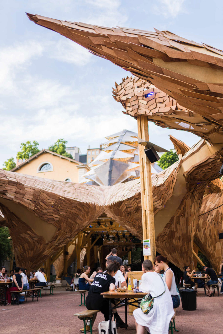
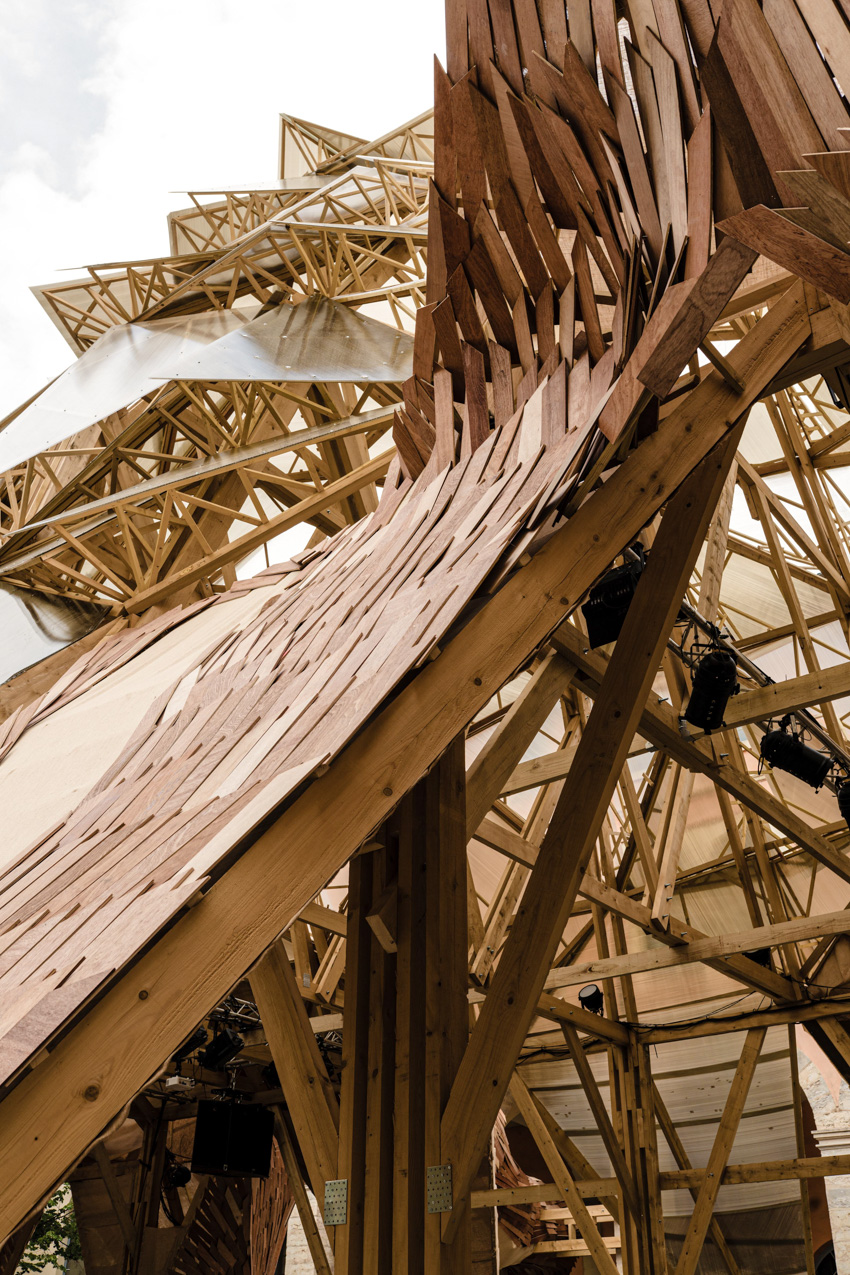
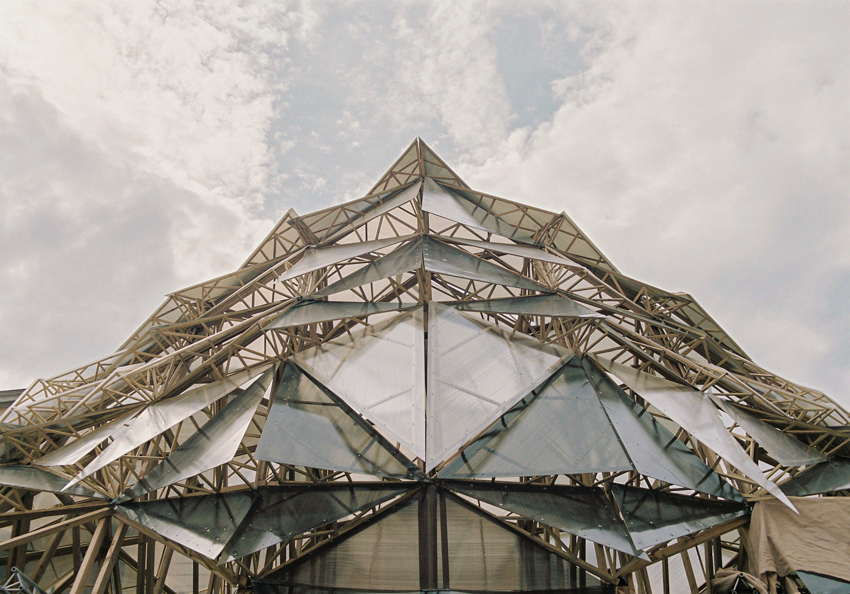
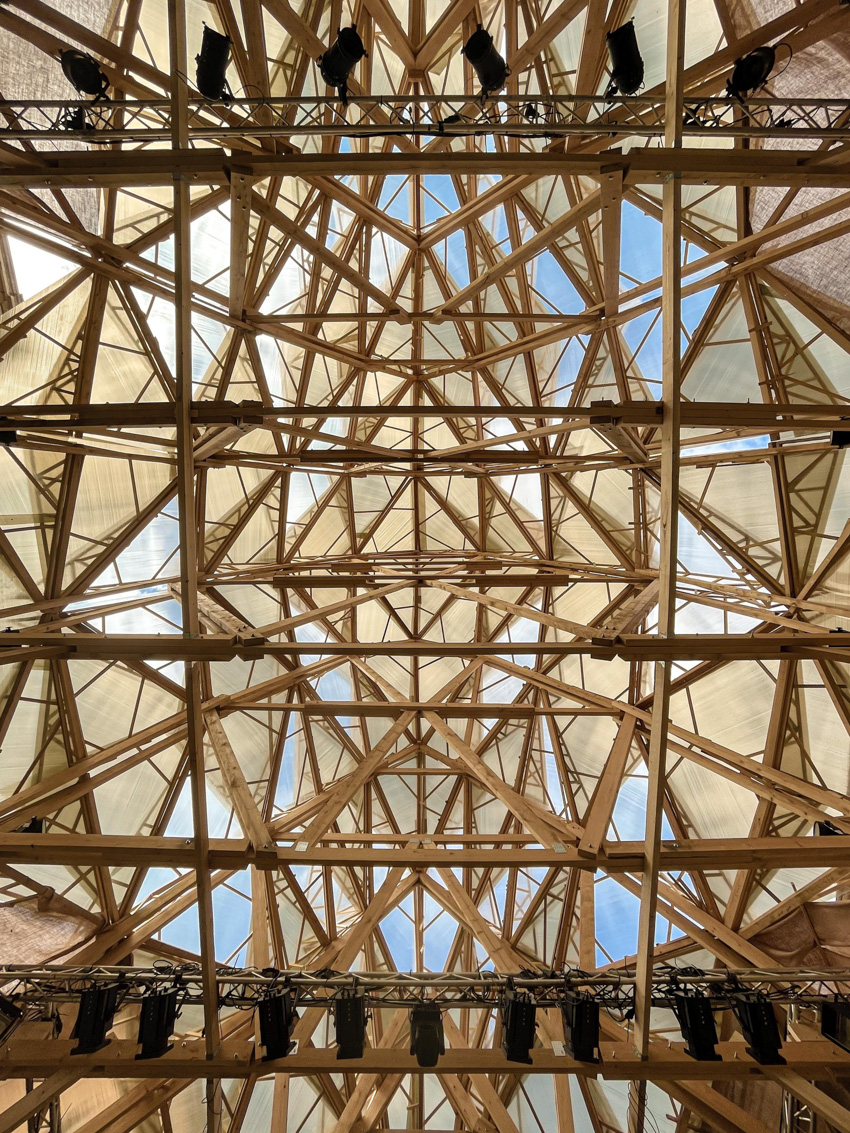
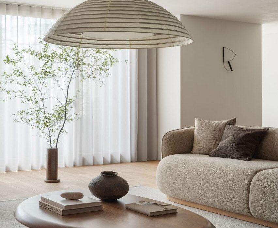
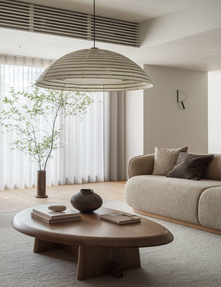
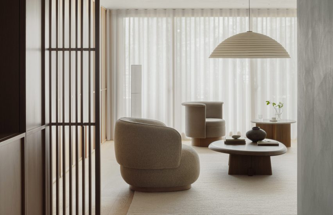
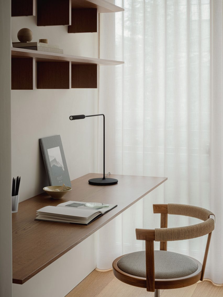
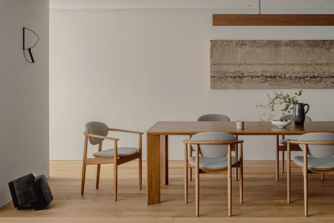
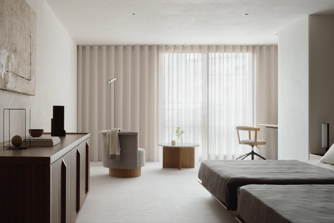
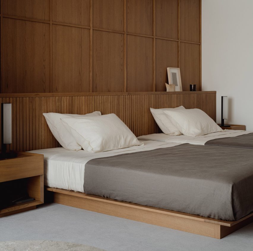


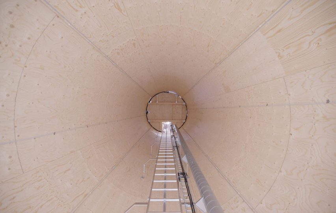
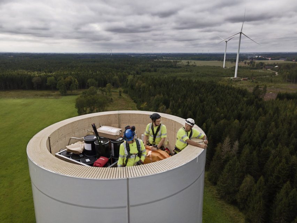
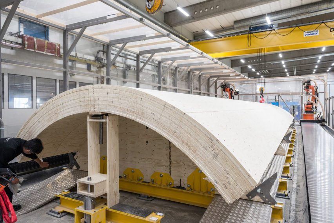
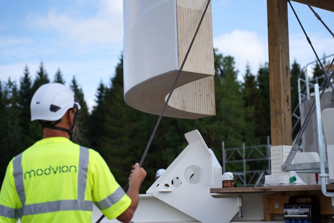

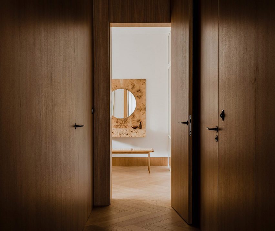
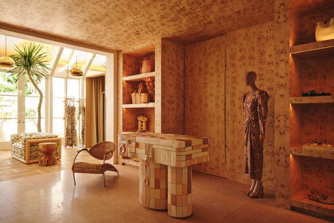
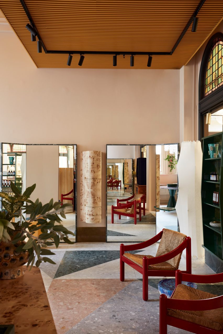
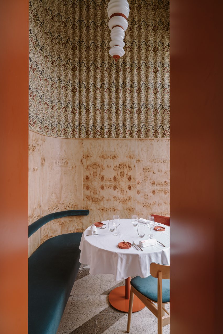
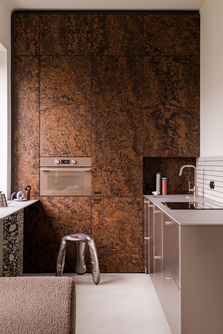
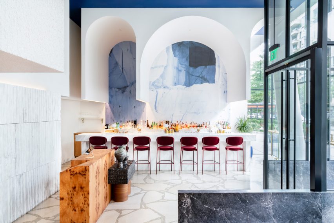
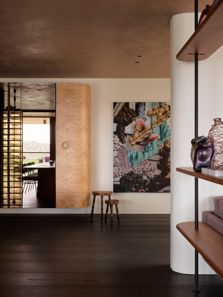
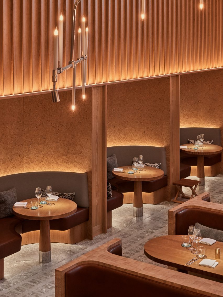
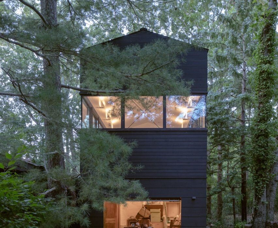
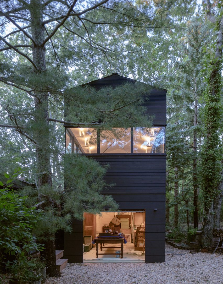
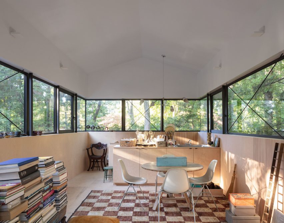
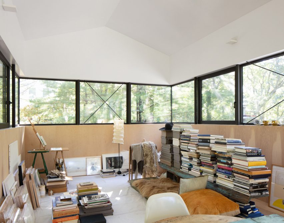
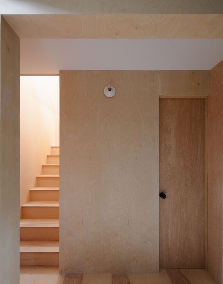
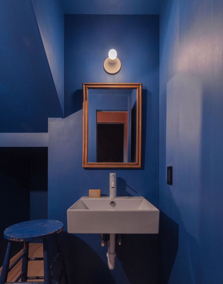
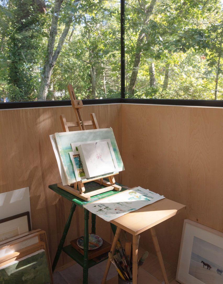
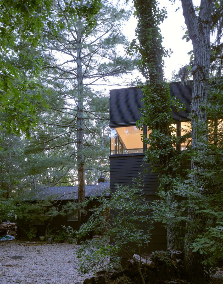

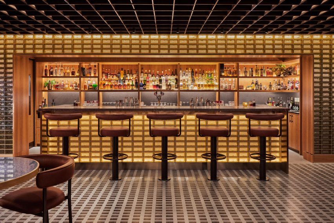
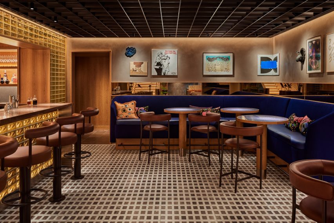
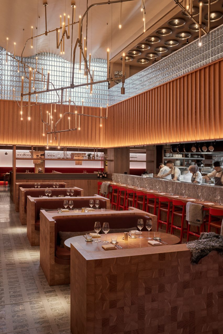
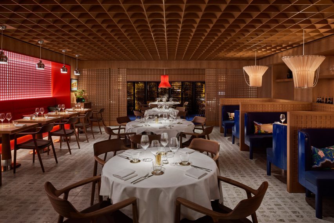
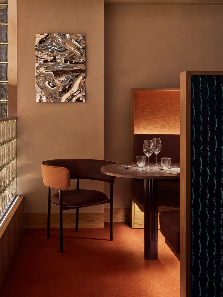
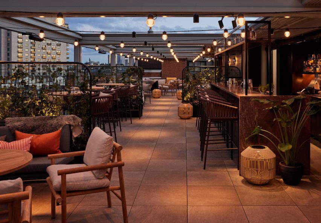
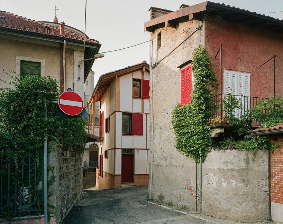
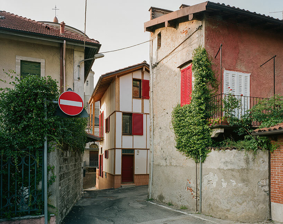 images ©
images © 