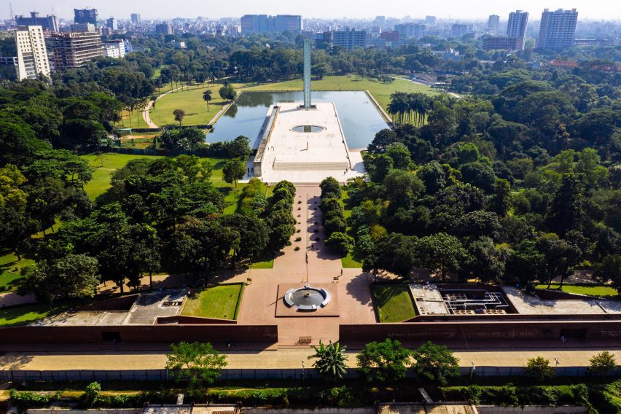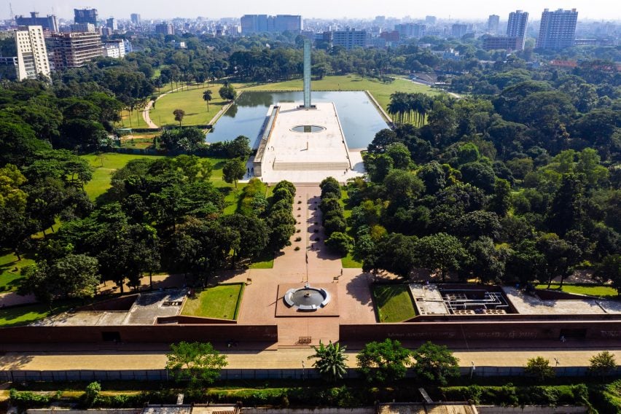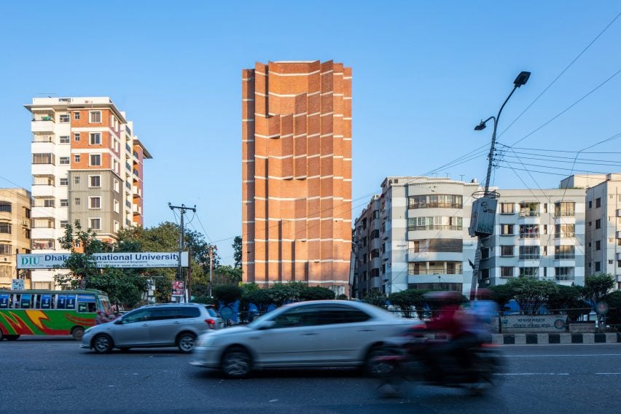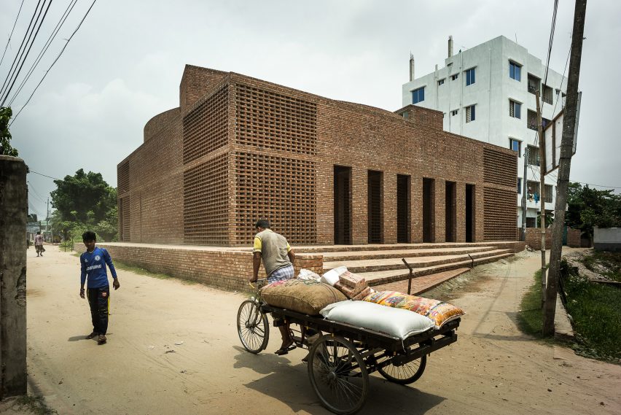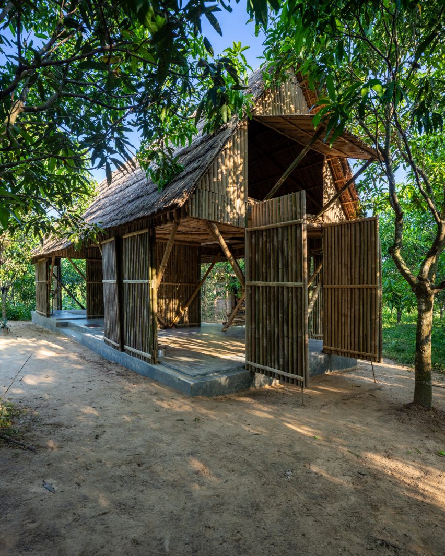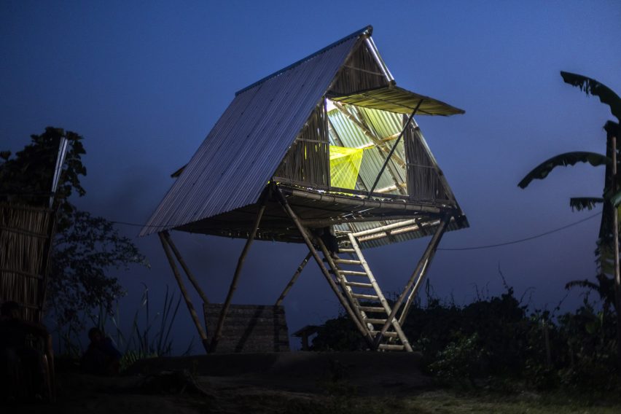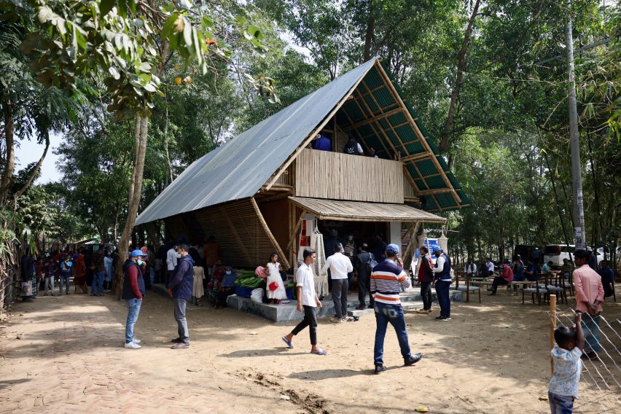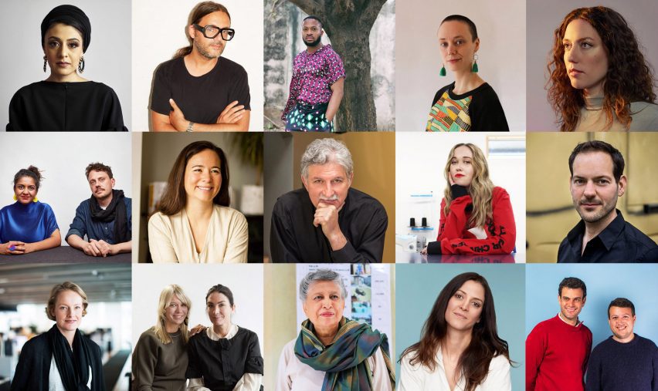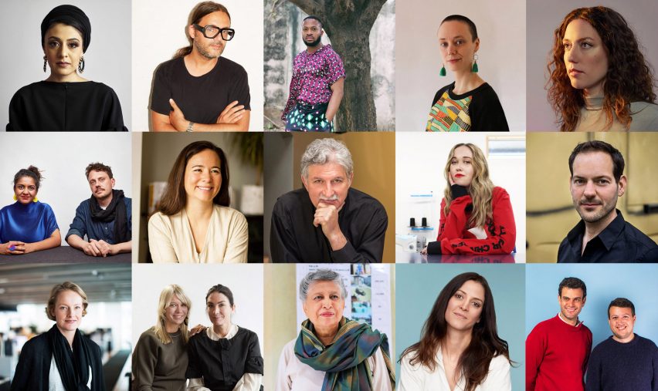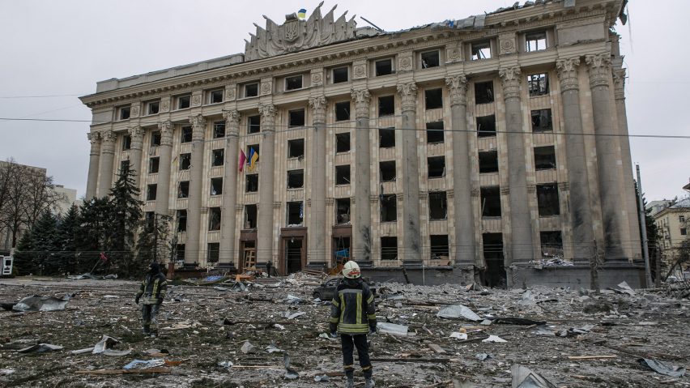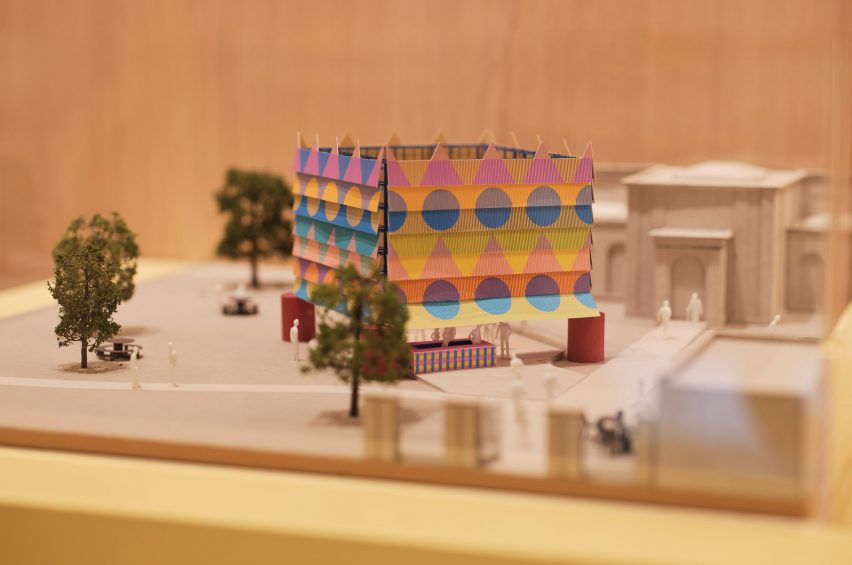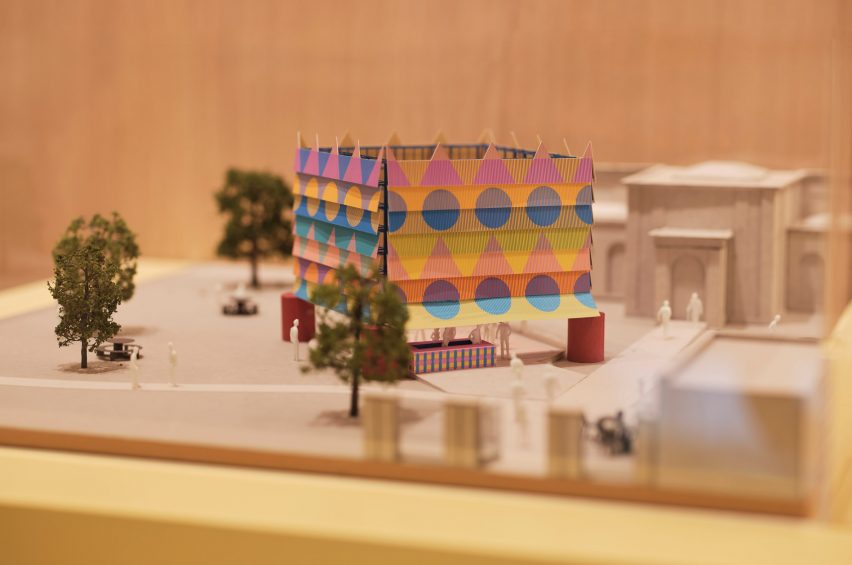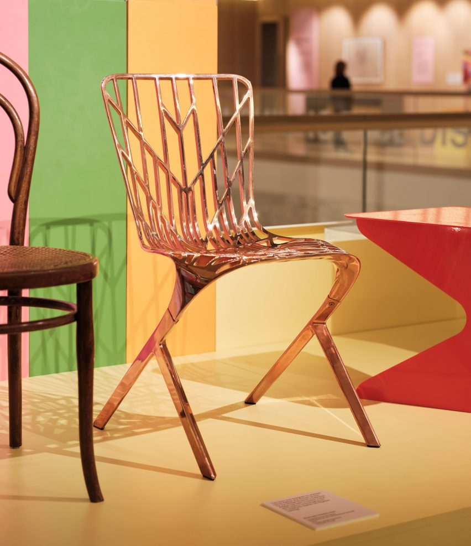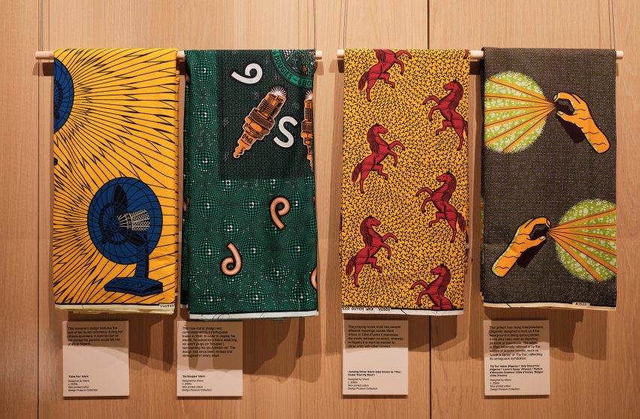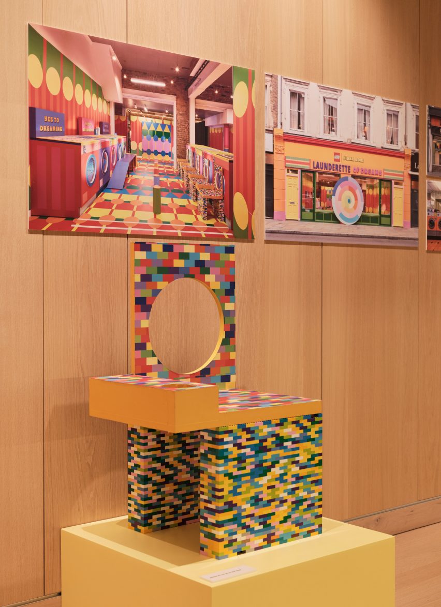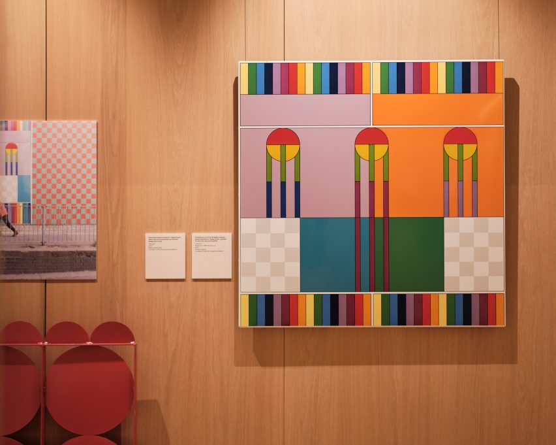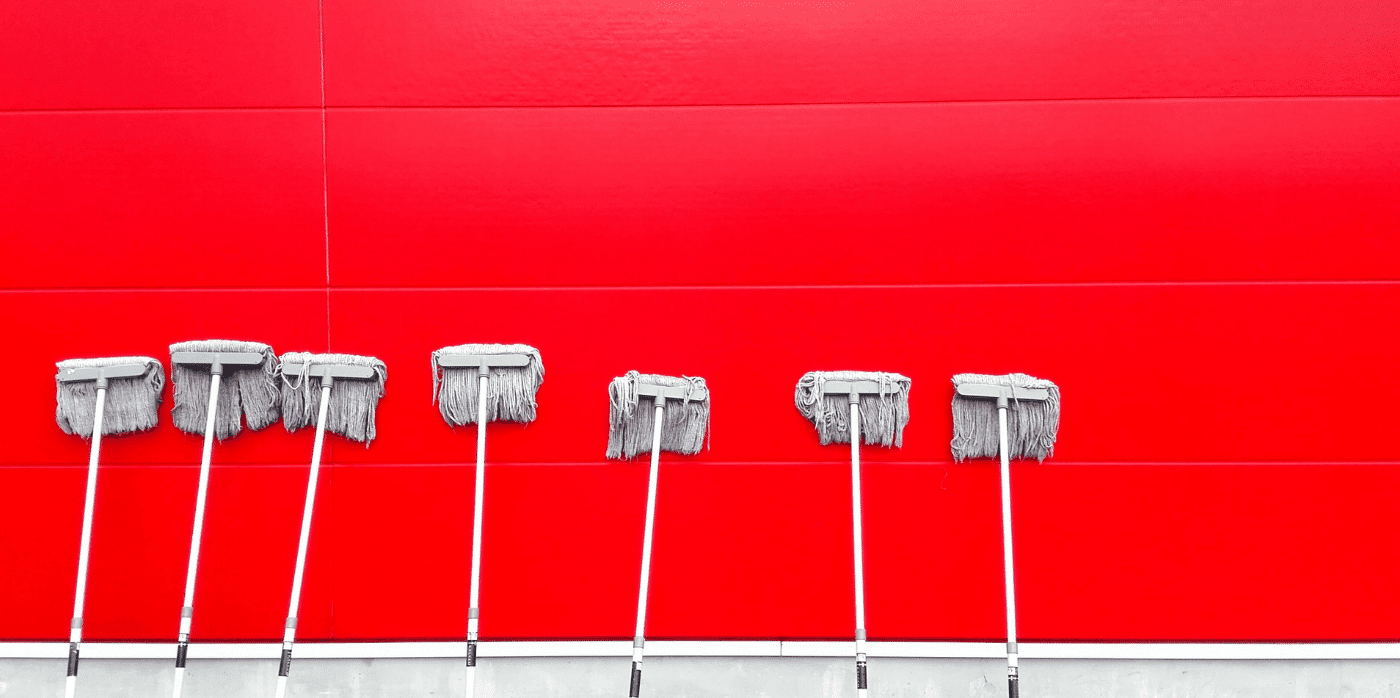Architects urged “not to work with” British Museum due to BP partnership
Activist collective BP or not BP? has called on architects not to work on the British Museum’s recently announced redevelopment masterplan as it will be funded by oil company BP.
In an Instagram post on Friday, the organisation, which seeks to end oil sponsorship of culture, said: “Architects: we invite you to pledge not to work with the British Museum until their new partnership with BP is dropped.”
“The British Museum recently accepted the biggest single corporate donation to the arts in the UK,” it added.
“£50 million from oil giant BP, over the next ten years to ‘help deliver the museum’s redevelopment masterplan’. This donation, amidst an escalating climate crisis, has also been described as ‘one of the biggest, most brazen greenwashing sponsorship deals the sector has ever seen.'”
BP or not BP? urged architects to not apply for the job in an Instagram post
In December, the British Museum announced plans for an architectural competition to redevelop around 7,500 square metres of gallery space at its central London location, with applications set to open in spring.
This would be supported by the decade-long partnership with BP.
“A new multi-year partnership with BP will support the future transformation of the museum by contributing £50 million over 10 years,” the museum said.
“The partnership will also help deliver on plans to maintain public access for generations to come. The museum is very grateful for BP’s support at this early stage of the masterplan.”
“Architects can’t in good faith work with The British Museum”
However, BP or not BP?, said that working on the redevelopment would go against guidance from climate network Architects Declare on how to approach projects.
“Guidance from @architectsdeclare_uk encourages firms to approach projects by evaluating their contributions to mitigating climate breakdown,” it stated.
“This redevelopment will do the opposite: allowing BP to continue its extraction and harm Global South communities across the world who face the worst impacts of the climate crisis.”
“Architects can’t in good faith work with The British Museum until this deal is dropped. Join us and tell the museum to #dropBP!” the organisation added.
Architects Declare also stated that it believed it would be consistent with its declaration for architects to turn down the job.
“UK Architects Declare is committed to moving the design of our built environment towards fully regenerative solutions to the planetary emergency,” the organisation told Dezeen.
“As such, the AD Steering Group do believe it would be consistent with our Declaration’s point 5 for architects to turn down this opportunity because of BP’s sponsorship: ‘Evaluate all new projects against the aspiration to contribute positively to mitigating climate breakdown, and encourage our clients to adopt this approach’.”
“A number of companies have publicly declared they will not work on fossil fuel infrastructure and most of the big cultural institutions have now broken links with fossil fuel sponsorship,” it added.
“It is particularly important that when some organisations show such leadership, they are supported by the broader industry.”
British Museum “squarely on the wrong side of history”
BP or not BP? told Dezeen that it believes there are other sponsorship alternatives for the British Museum and that letting BP use its well-known London building for events “continues a neocolonial legacy of extractivism”.
“Just as there are alternatives to fossil fuels, there are also alternatives to taking dirty sponsorship money from fossil fuel producers like BP,” BP or not BP? member Francesca Willow said.
“The British Museum’s decision to keep backing one of the architects of the climate crisis – for a further 10 years – has put the museum squarely on the wrong side of history,” she continued.
“For years, BP has used the iconic museum building as the backdrop for lobbying politicians and burnishing its brand, continuing a neocolonial legacy of extractivism and oppression,” she added. “Architects should refuse to play any part in BP’s planet-wrecking agenda.”
Museum disappointed by call for boycott
In response, the museum said that the campaign was “disappointing” as the redevelopment was aimed at creating a net-zero estate.
“The British Museum is in urgent need of renovation and the masterplan will be one of the most significant cultural redevelopments ever undertaken and private funding is essential,” a spokesperson for the British Museum told Dezeen.
“It’s disappointing campaign groups are calling for a boycott when we’ve said we will be looking at design proposals with a particular focus on sustainable and environmental expertise, working with us responsibly to create a net-zero estate,” it added.
“We look forward to seeing submissions that aim to restore the highly significant and celebrated listed buildings on the site.”
The architectural competition would look to introduce “contemporary architecture and innovative gallery displays” to the museum’s “Western Range”, which contains collections from Ancient Egypt, Greece and Rome.
Architects Declare has previously condemned architecture studios for refusing to stop designing airports.
The issue of sustainability in architecture was also highlighted by the climate action group Architects Climate Action Network in 2022, when it claimed that the Royal British Institute for Architects’ Stirling Prize shortlist “promotes architecture that pollutes the planet”.
The image is by Shutterstock.






