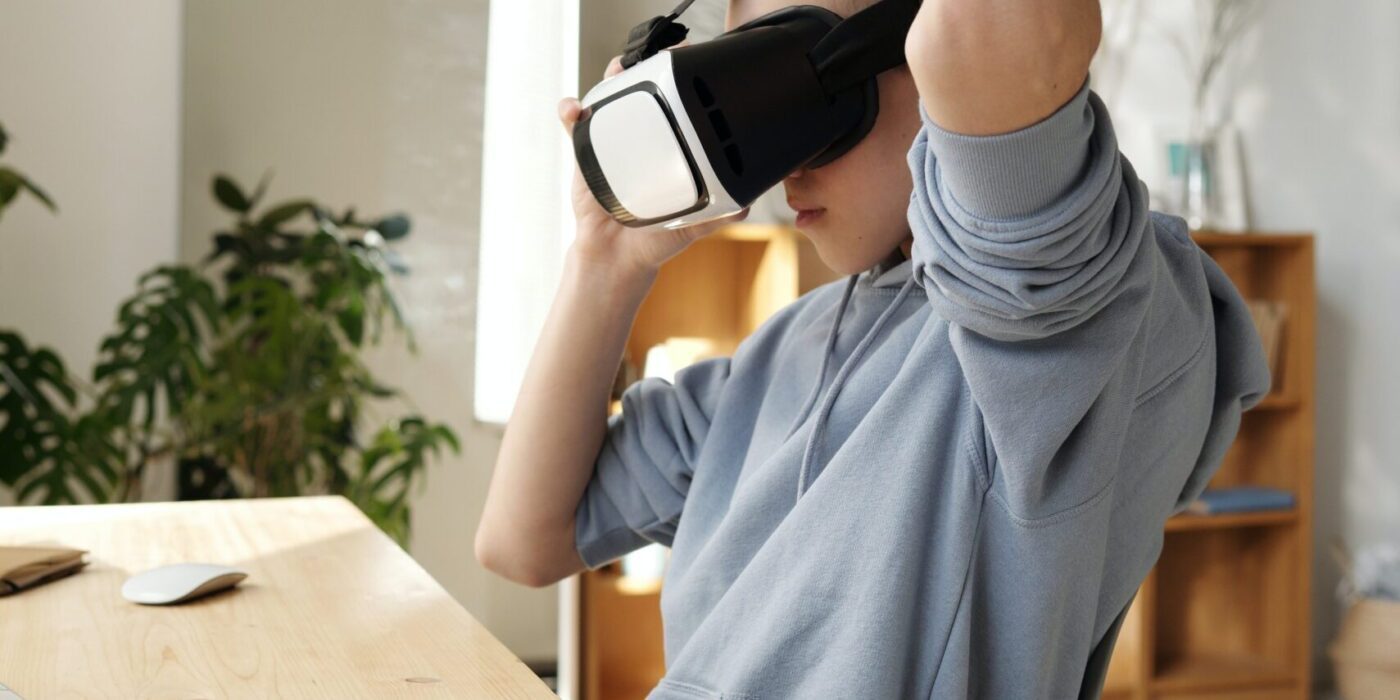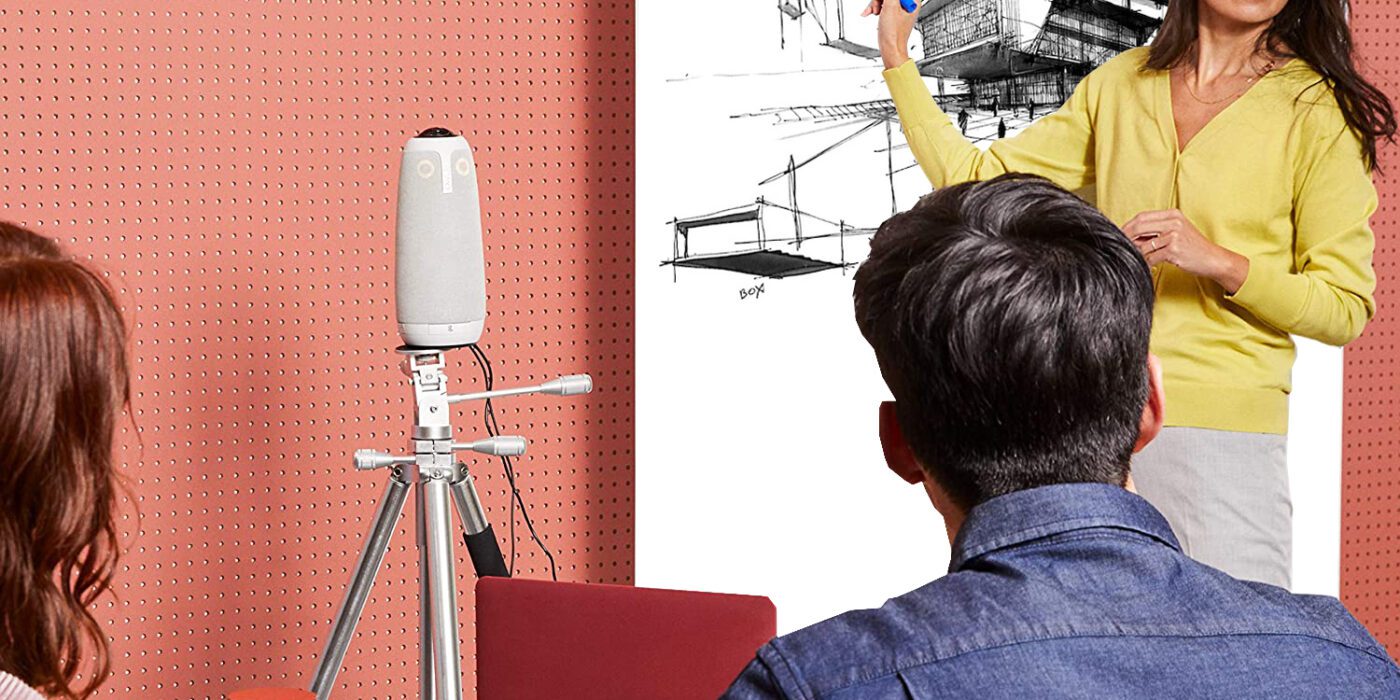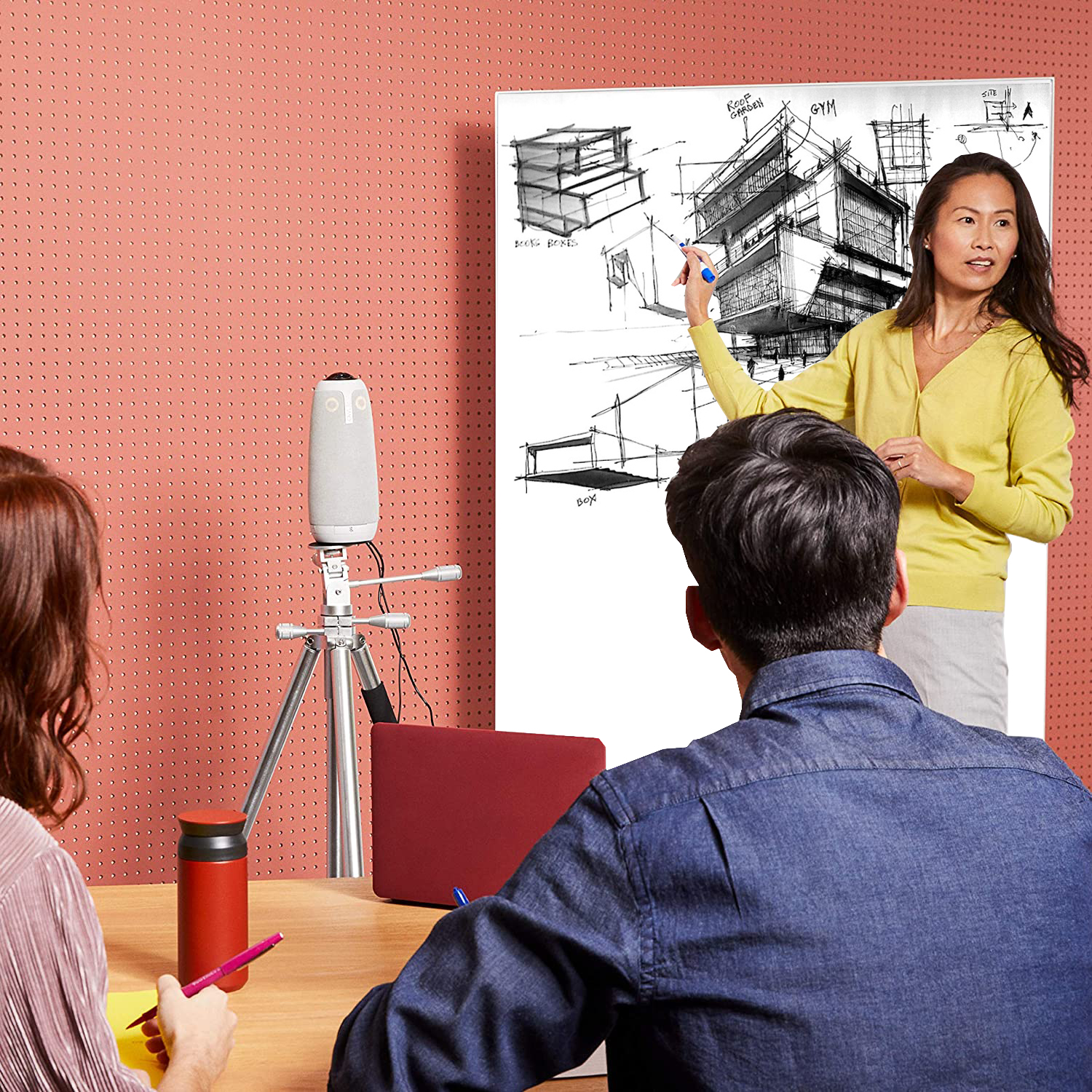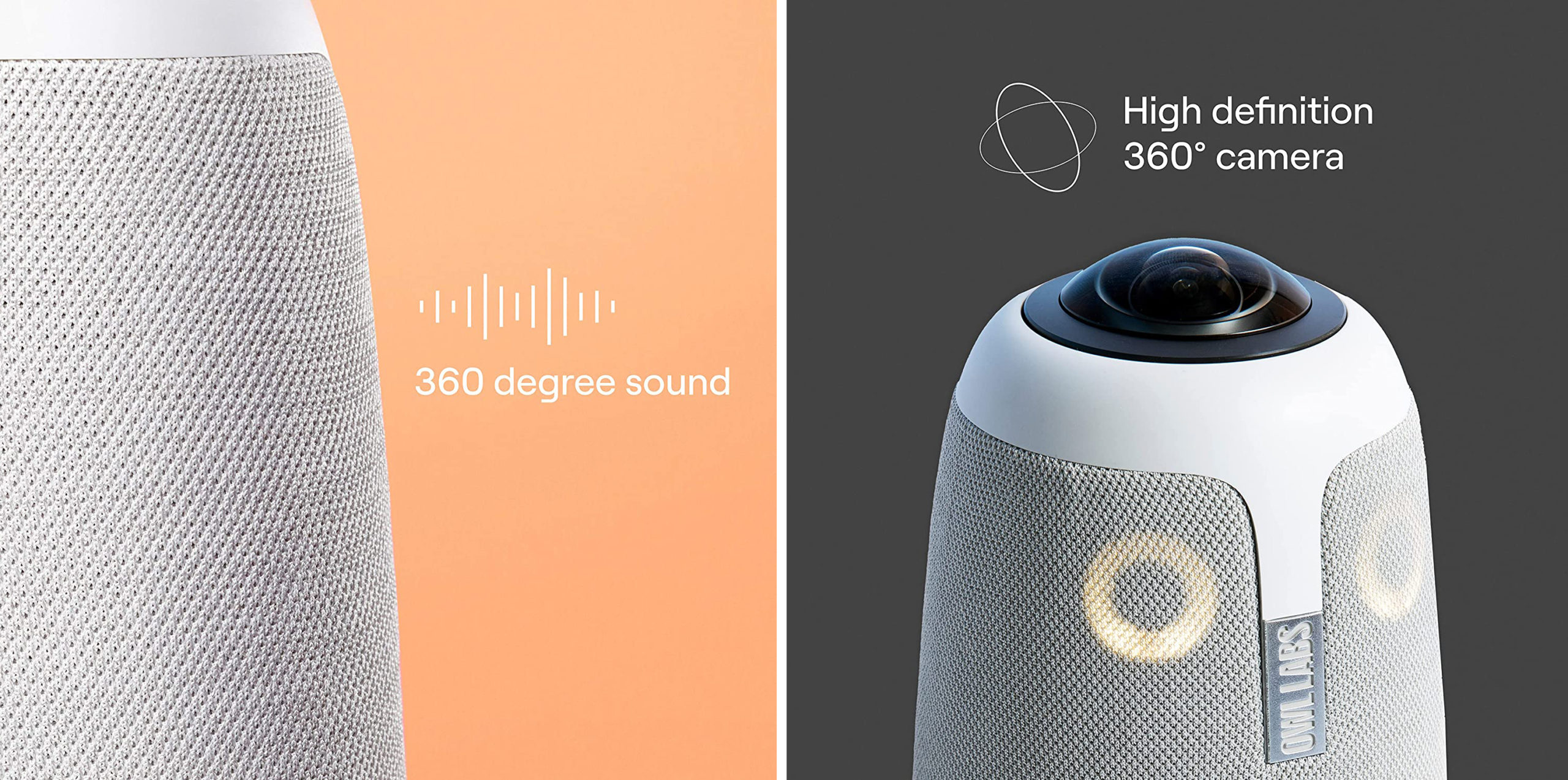Architects’ Guide: How To Integrate Extended Reality (XR) Software Into a Design Workflow
Architizerâs Tech Directory is a database of tech tools for architects â from the latest generative design and AI to rendering and visualization, 3D modeling, project management and many more. Explore the complete library of categories here.
When the 2020 decade began, three pivotal events significantly redefined and remolded the relationship between humans and technology. The Covid-19 pandemic, which normalized concepts such as cross-world, virtual-based collaborations, the resurfacing of the digital platform “Metaverse” following Facebook’s rebranding to Meta in late 2021, and, finally, the rapid growth and popularity of AI technology.
These events carved out the need for reconstructing the digital world in a way that becomes more immersive, more malleable and more interactive with physical reality. This turned the spotlight on technologies such as virtual, augmented, and mixed reality, introducing tools that bridge the gap between the digital and the physical world and consequently breaking ground in the architectural field.
What Exactly is Extended Reality (XR)?
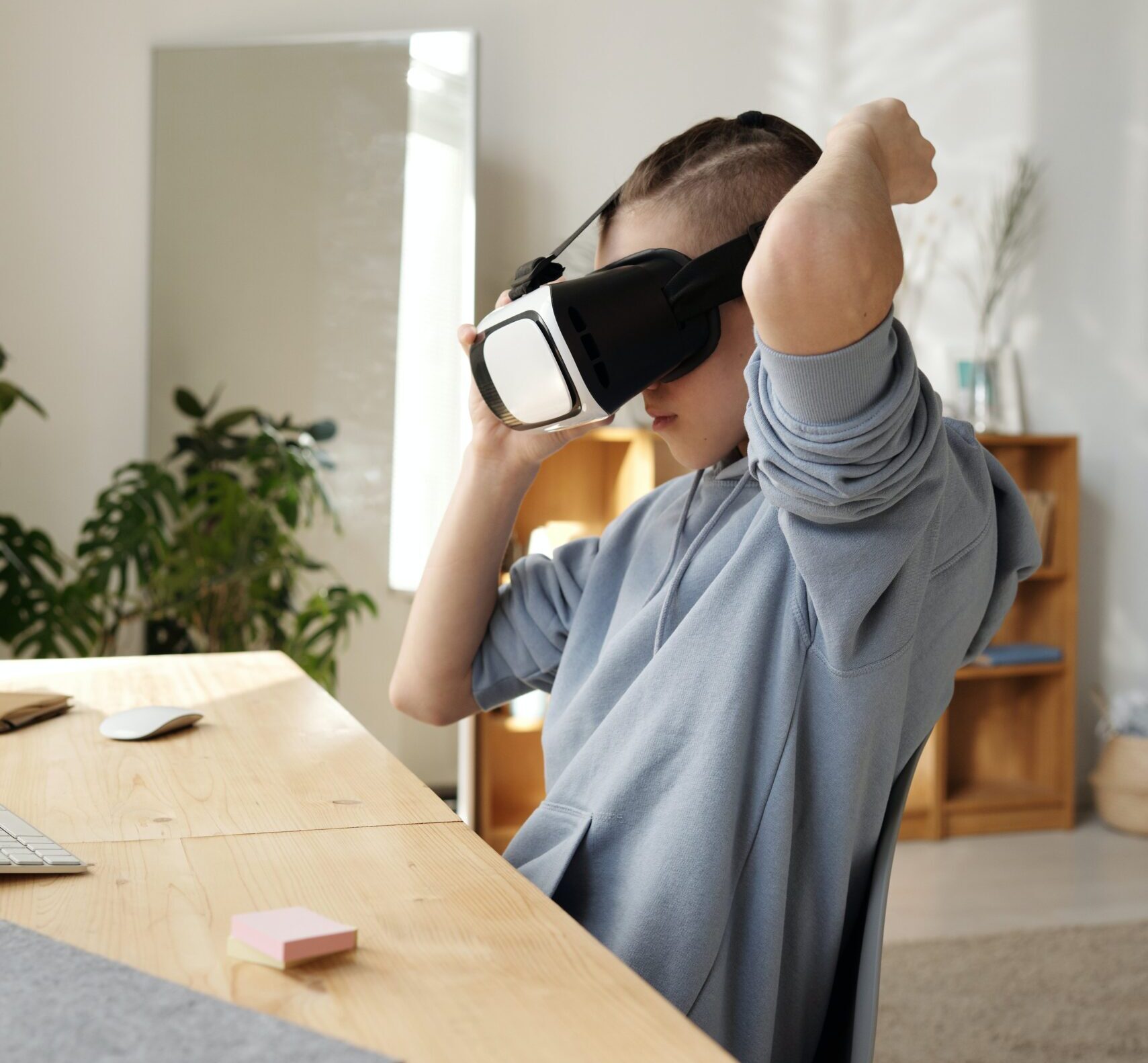
Photo by Julia M Cameron via Pexel
Extended Reality (XR) is a term used to describe immersive technologies. Under the XR umbrella are:
Virtual Reality (VR), which refers to a computer-generated simulation of a three-dimensional environment that can be explored by an individual, typically through the use of specialized electronic devices such as VR headsets. Users are immersed in a digital world that can simulate real or imaginary environments, allowing them to perceive and interact with the surroundings as if they were physically present. VR technology often employs a combination of advanced graphics, audio, and tracking sensors to create a sense of presence and immersion.
Augmented Reality (AR) on the other hand, is a technology that overlays digital information and computer-generated elements onto the real-world environment. Unlike virtual reality, augmented reality integrates digital content seamlessly with the physical world. AR is often experienced through devices such as smartphones, tablets, smart glasses or heads-up displays, allowing users to see both real-world objects and computer-generated elements simultaneously.
Finally, Mixed Reality (MR) is a technology that combines elements of both virtual and augmented reality to create a hybrid environment where physical and digital elements coexist and interact in real-time. In mixed reality experiences, digital objects are not only overlaid onto the real world but are also anchored and responsive to the physical environment. This technology enables users to interact with both real and virtual elements simultaneously, fostering a more seamless integration of the physical and digital realms.
How Can XR Technologies Be Used in Architecture and Design?
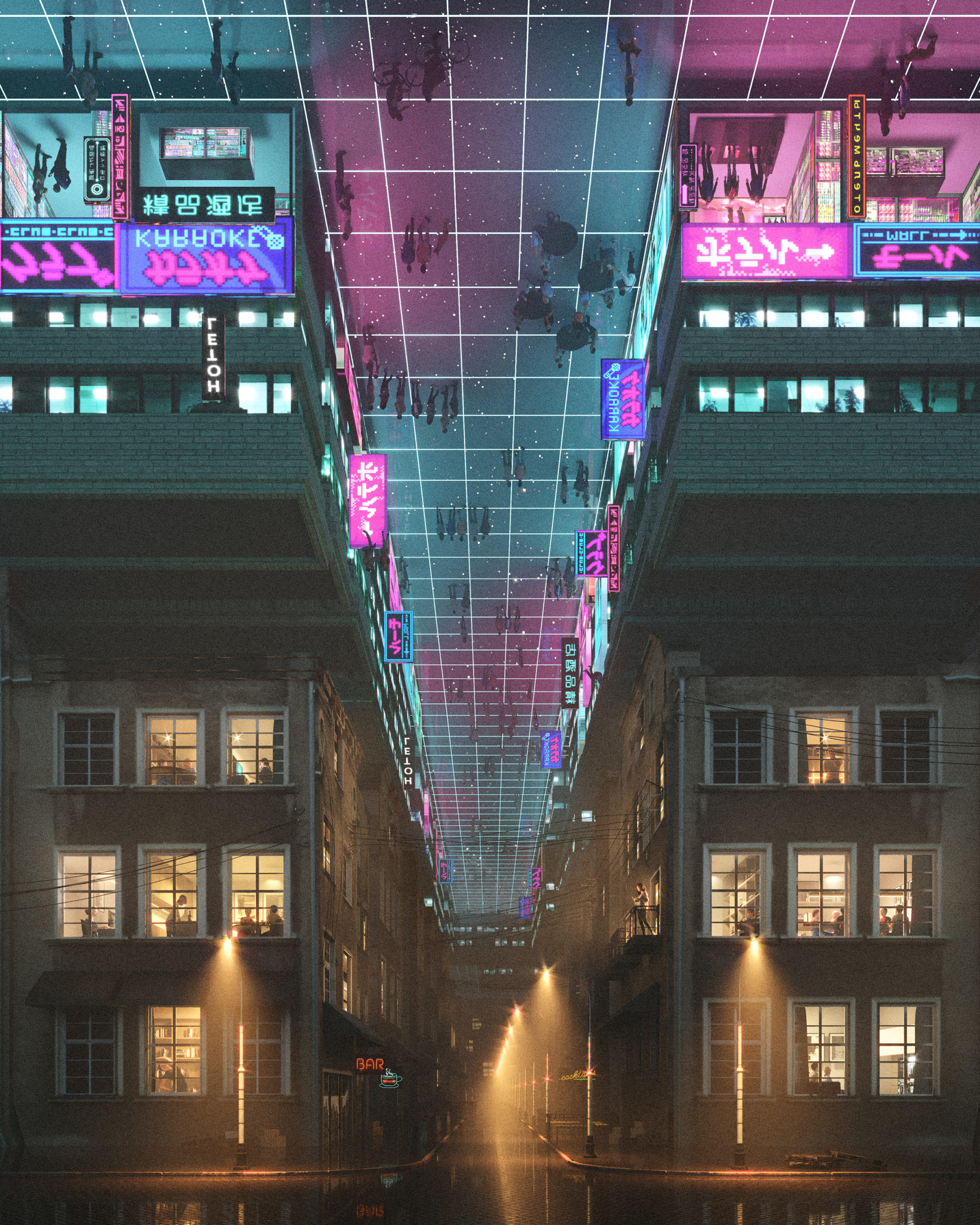
“VIRTUAL | REALITY” by Giangtien Nguyen, Afreen Ali, Aziz Alshayeb and Erik H Kusakariba, INVI LLC
From designing immersive virtual environments and prototypes to crafting a 1:1 scale client presentation and even setting up real-time construction simulations, XR technology brings architectural ideas into “reality” in a matter of hours. VR allows architects to visualize and experience their designs at a human scale. This aids in evaluating spatial relationships, testing design concepts, and identifying potential issues before the construction phase. At the same time, clients can experience the same designs through virtual walkthroughs, minimizing any confusion due to the limited understanding of traditional — and often complicated — architectural drawings.
For site planning and analysis, AR can be employed on-site to overlay digital information onto the physical environment. This helps architects and construction teams visualize how a proposed structure will fit into the existing landscape, assess potential challenges, and make informed decisions about site planning. Taking it a step further, site data analytics can be used to assess the environmental impact and energy efficiency of a design. By visualizing and analyzing how sunlight, shadows, and airflow interact with the building, architects are able to strategically produce sustainable and eco-friendly design solutions.
Finally, MR technology opens up a whole new world of techniques in both design and construction. For example, the ability to superimpose guided holograms as marking lines for building complicated geometries or seeing technical installations through walls, unlocks unprecedented possibilities for operating construction sites more efficiently. Furthermore, MR technology offers architects alternative ways of hands-on training in complex — and oftentimes chaotic — construction projects, while minimizing the risks of irreparable errors.
Architizer’s new Tech Directory aggregates tech tools for architects, allowing you to search, compare and review XR-related softwares before selecting which to you in your next project:
Explore Architizer’s Tech Directory
Which XR Softwares Do Architects Use?
In order to craft an Extended Reality experience, architects have to combine specific software with hardware technology. Architectural programs such as Enscape, Twinmotion, SketchUp Viewer and Gravity Sketch have features such as real-time rendering capabilities or augmented reality viewing that allow them to visualize the digital form of their designs. Some of them also act as Virtual Reality Plugins, which can be directly used through a VR headset. In parallel, this technology becomes “physically” accessible through smartphones and tablets as well as VR headsets, AR smart glasses, motion controllers and even gesture recognition devices. Oculus Rift, Microsoft HoloLens, Apple Vision Pro and Leap Motion are only a few examples of such hardware XR devices.
Whether architects use VR headsets to fully immerse in virtual environments, AR smart glasses to blend reality with digital content or motion controllers to physically manipulate both the virtual and material world, XR technology is gradually becoming an integral part of architecture. In its attempt to deal with space in truly imaginative ways, architecture has taken many forms over the years: ink on paper, bricks and mortar and more recently pixels and 3d meshes; Still, XR technology introduces a new, hybrid form of architectural design by merging both physical and digital tools and unlocking new realms of spatial explorations.
Architizerâs Tech Directory is a database of tech tools for architects â from the latest generative design and AI to rendering and visualization, 3D modeling, project management and many more. Explore the complete library of categories here.
Architizer Journal is reader-supported. When you buy through links on our site, we may earn an affiliate commission. Learn more.

