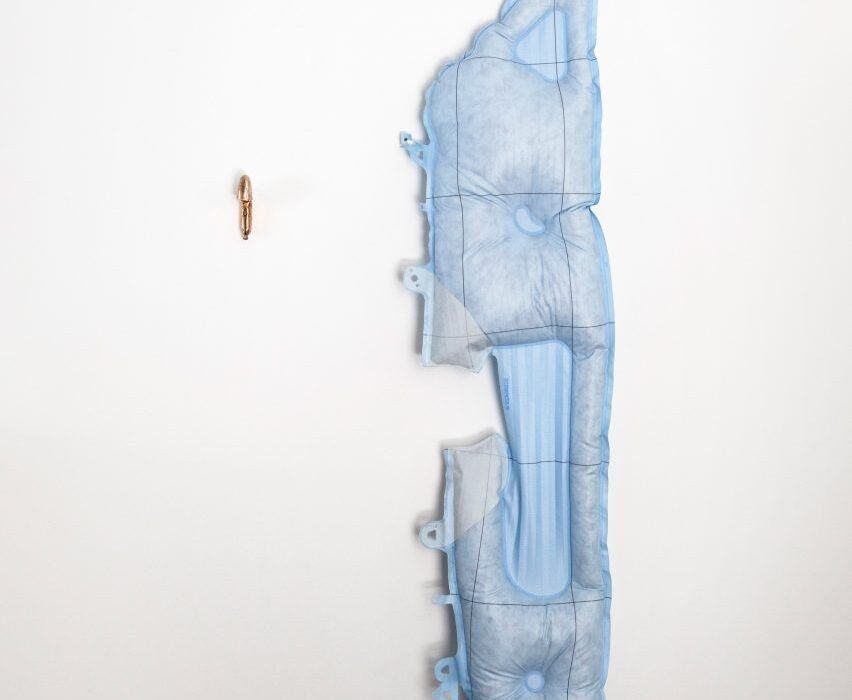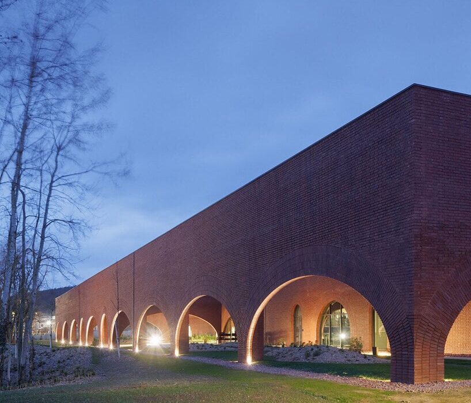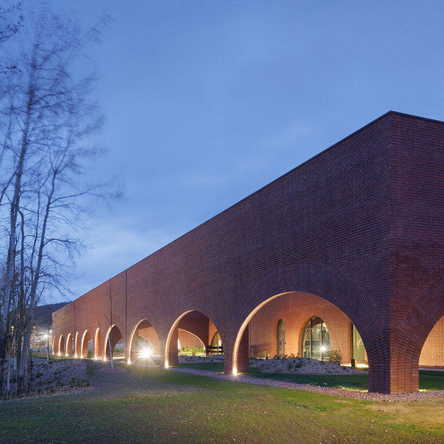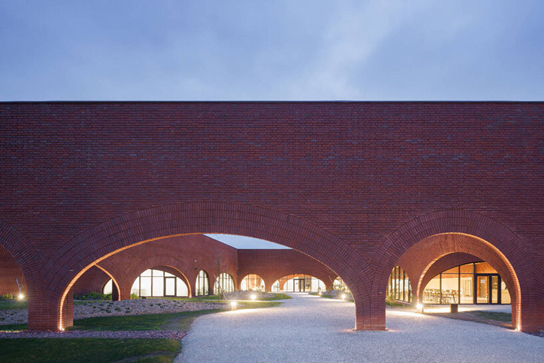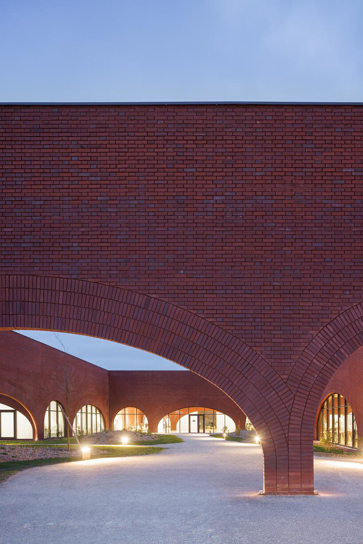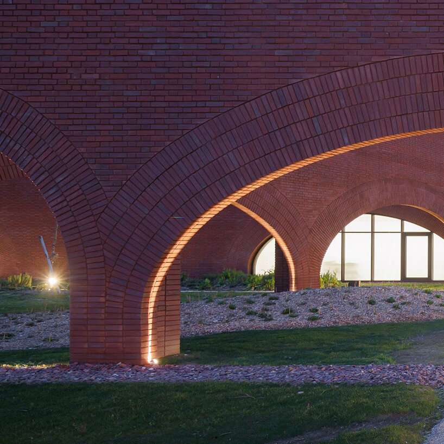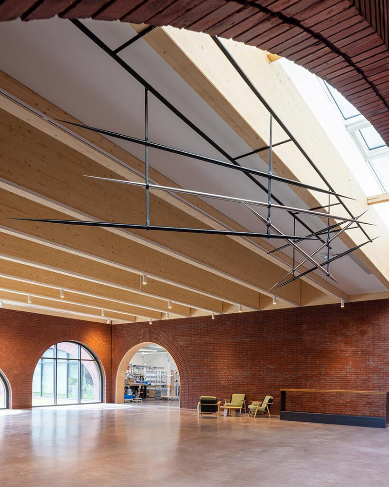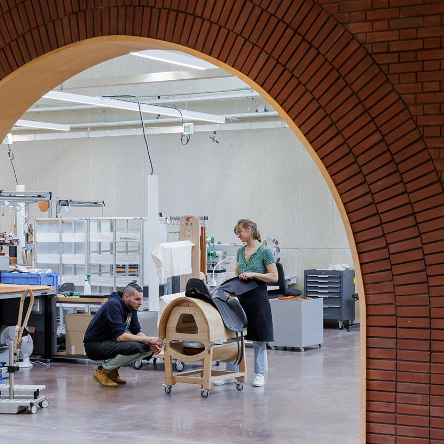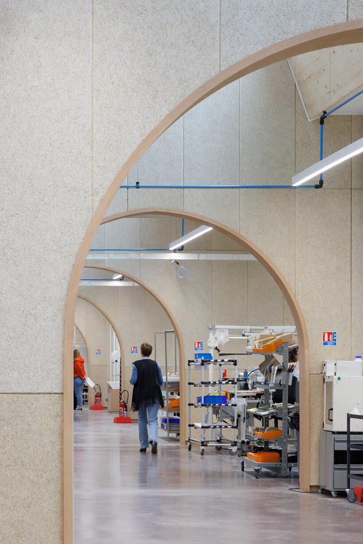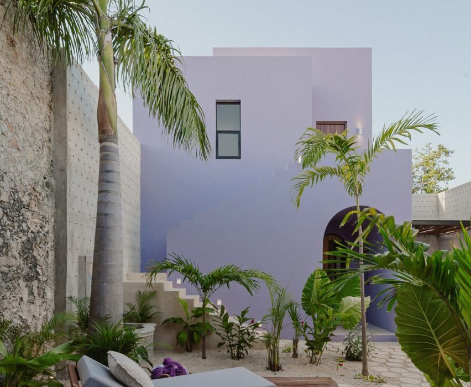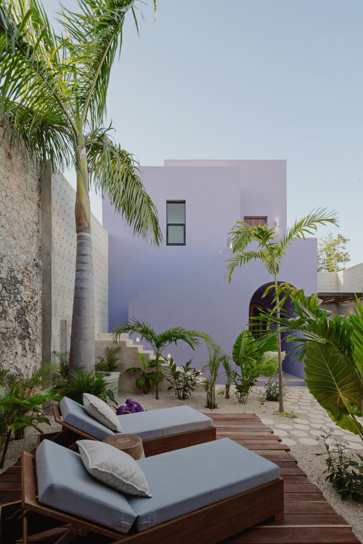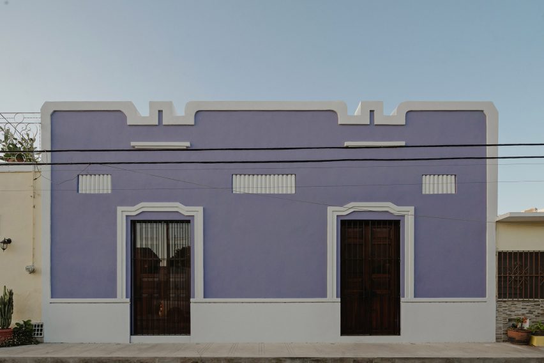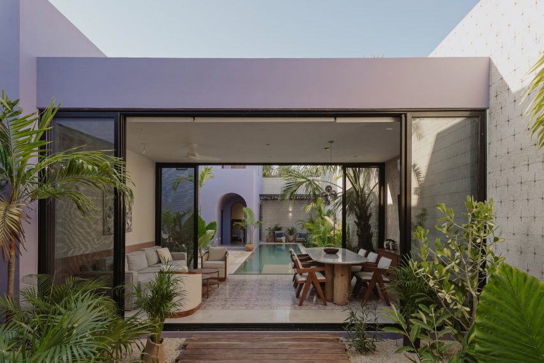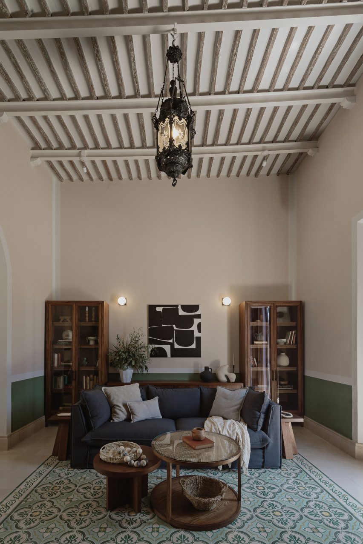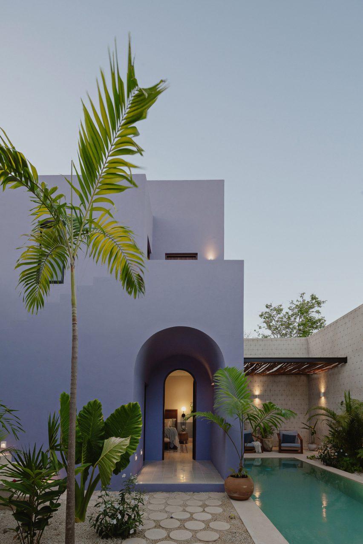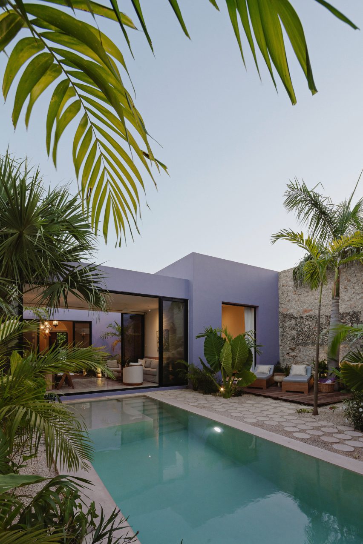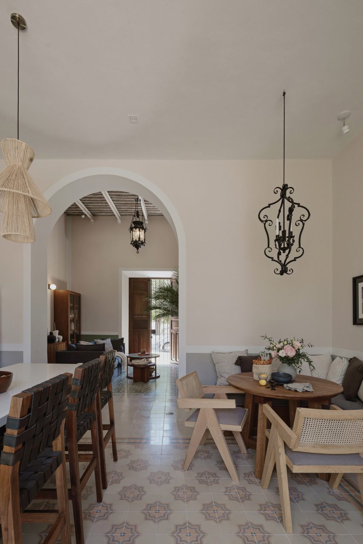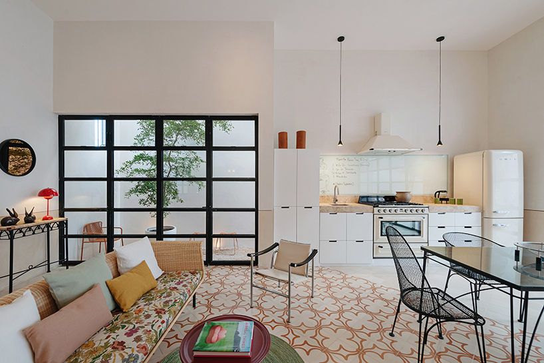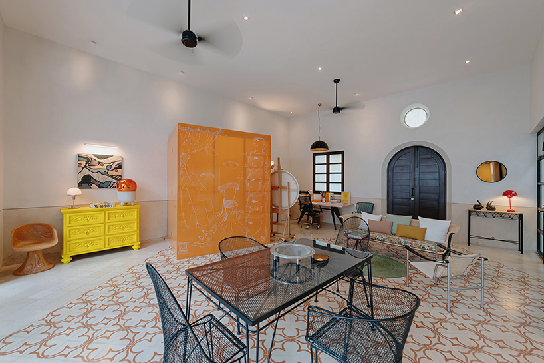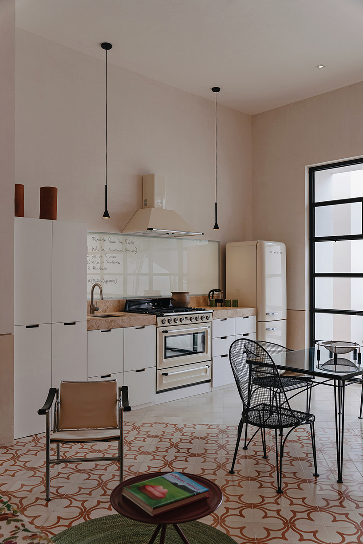Frederik Molenschot presents sculptures at Carpenters Workshop Gallery
Sculptures crafted from recycled BMW airbags and oak railway sleepers feature in artist Frederik Molenschot’s Atlas 2000 exhibition, which is on display at Carpenters Workshop Gallery in Paris.
Marking the Dutch artist’s first solo exhibition, Atlas 2000 features hand-sculpted works that are directly influenced by natural landscapes, Molenschot said.
The show’s title refers to the visual diary the artist has created since his studies at Design Academy Eindhoven in 2000.
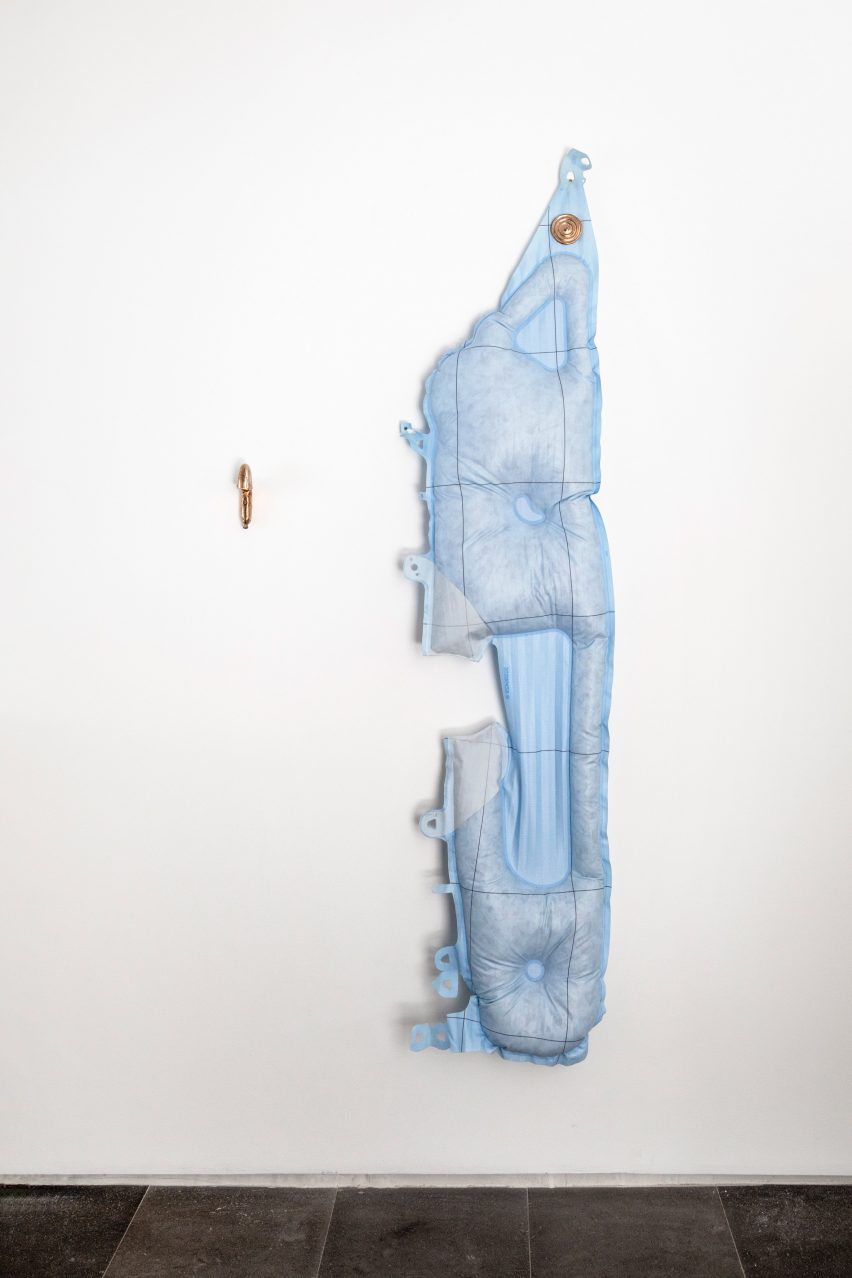
Spread across the minimalist ground floor at the Paris branch of Carpenters Workshop Gallery, the sculptures were crafted from various materials and range from functional to abstract.
Buoy Airbag is an amorphous, pale blue-hued hanging sculpture created from recycled airbags sourced from BMW vehicles.
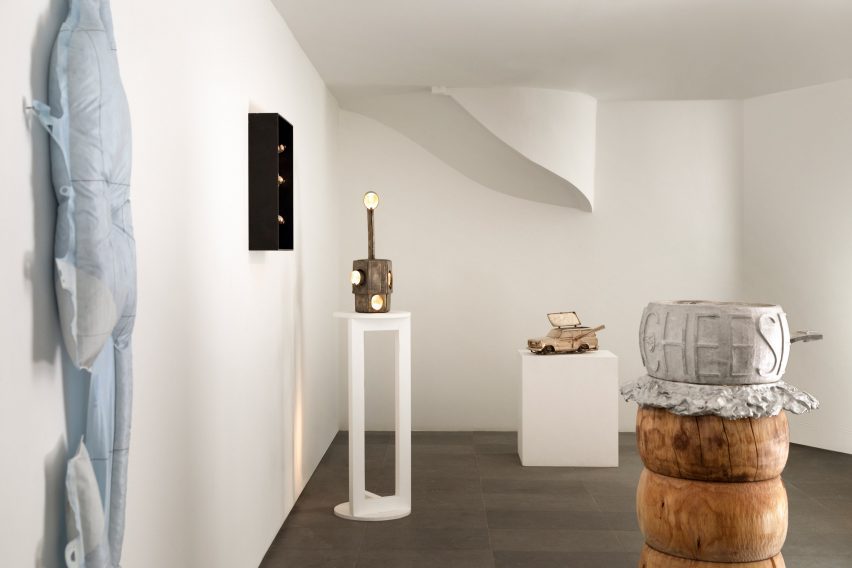
“The piece delves into the intricate connection between cargo transport and climate change, with recycled airbags symbolising a melting arctic ice rock floating in the sea,” the artist told Dezeen.
“I want to explore how luxury materials are used and how they become what they are,” he added. “[So] I processed the used airbags in a ‘couture’ way, to get a very high-quality finish.”
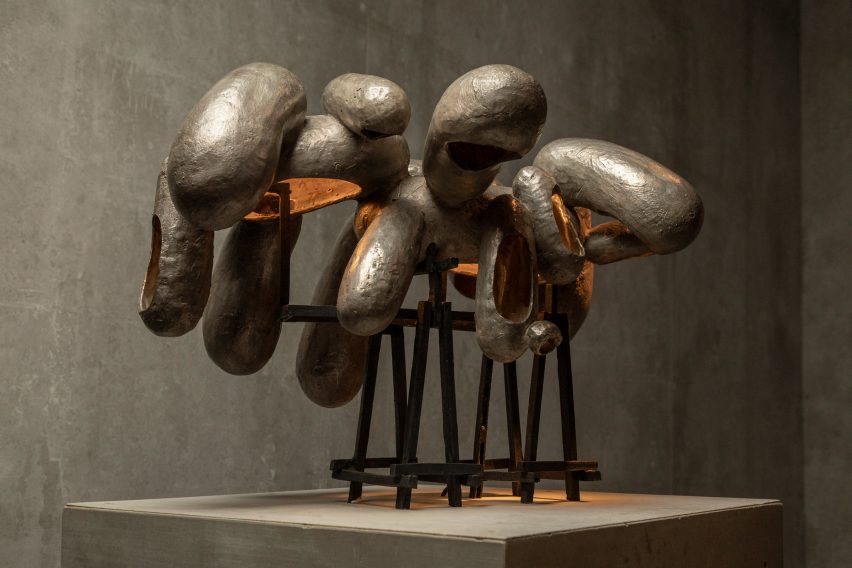
Molenschot also designed Gingerblimp, a bulbous bronze LED light sculpture characterised by a silver patina and a gold-brushed interior.
The artist explained that the sculpture is a playful take on ginger root from the natural world and also nods to the manmade blimps that form part of New York City’s annual Thanksgiving Day Parade.
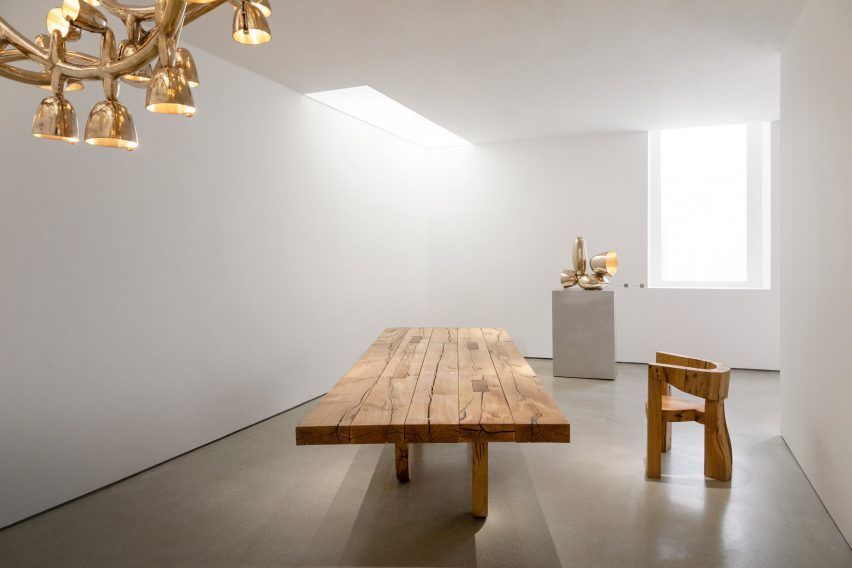
Recycled oak railway sleepers were salvaged to create a chunky dining table and chair, which were named Bridge Beat to “pay homage to the captivating structure of bridges”.
Also part of this series is a black bronze desk and chairs formed from gridded lines arranged in triangular formations.
“Each material was selected purposefully, offering unique properties and textures that complement the conceptual aspects of the artworks,” explained Molenschot.
“Every piece is hand-sculpted in our studio.”
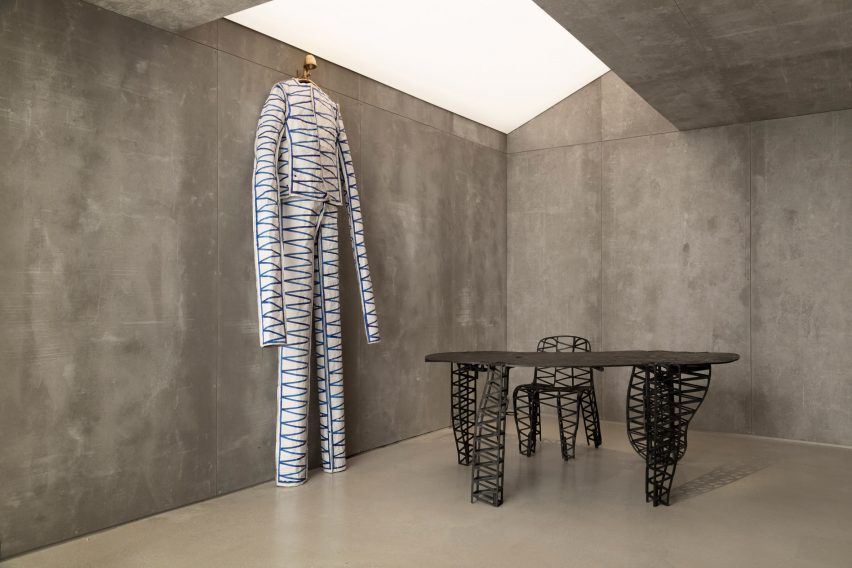
According to Molenschot, the pieces’ forms vary as much as their material palettes. In one corner of the gallery, a bobbly bronze glove was positioned underneath a branch-shaped textured lamp while oversized clothing also features in the exhibition.
“This solo show holds a special place in my heart, as it represents my entire artistic journey since my time at the Academy,” reflected Molenschot.
“It’s an invitation to explore my vision of our world. My ‘atlas’ is a compendium of research, pictures, designs, and sketches that have shaped me as an artist.”
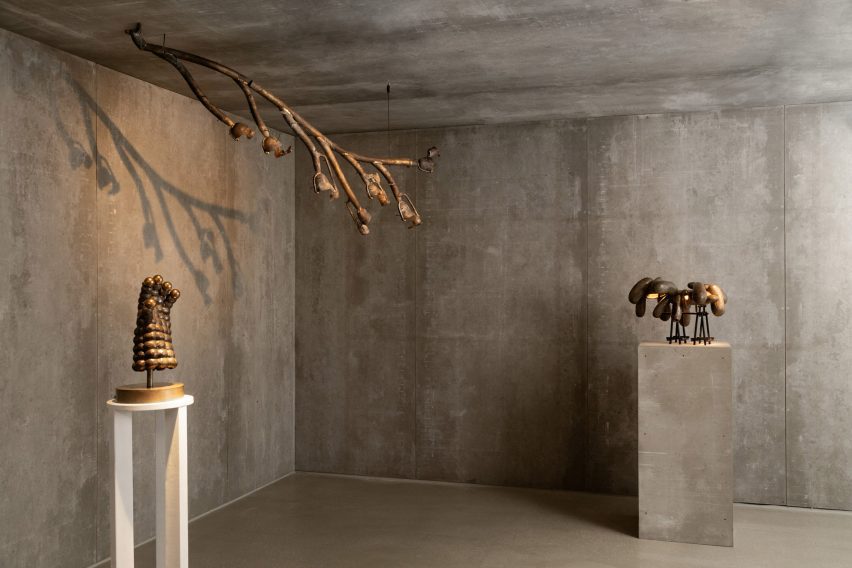
Known for his large-scale bronze sculptures, Molenschot has been represented by Carpenters Workshop Gallery since 2008. The galley, which also has locations in London and the US, previously exhibited an all-denim furniture show by designer Harry Nuriev.
The late fashion designer Karl Lagerfeld also debuted his first sculpture exhibition at the Paris branch.
Atlas 2000 is on display at Carpenters Workshop Gallery from 1 June to 16 September 2023. See Dezeen Events Guide for an up-to-date list of architecture and design events taking place around the world.

