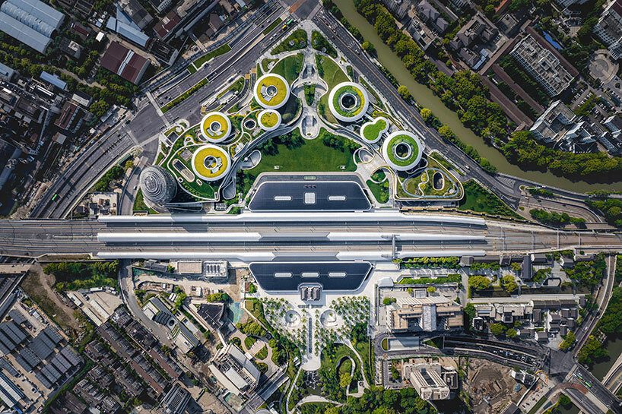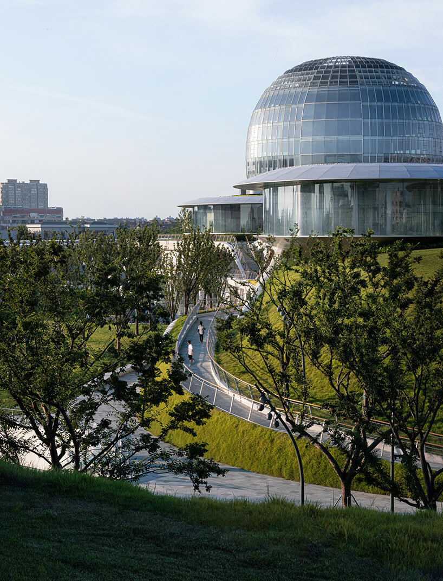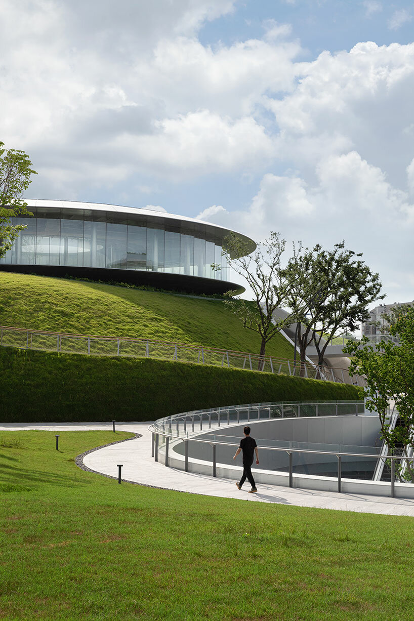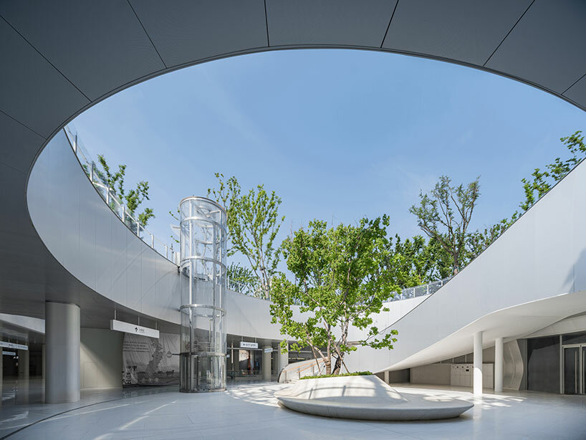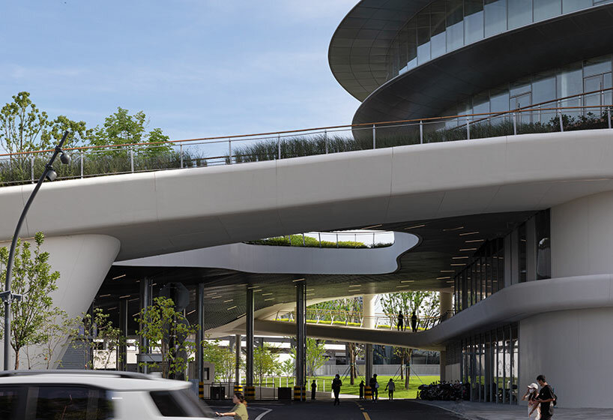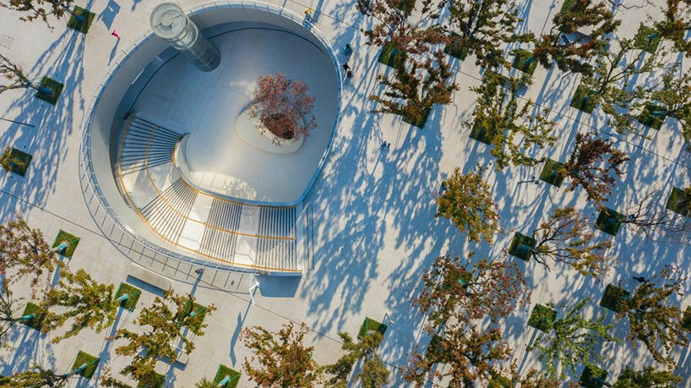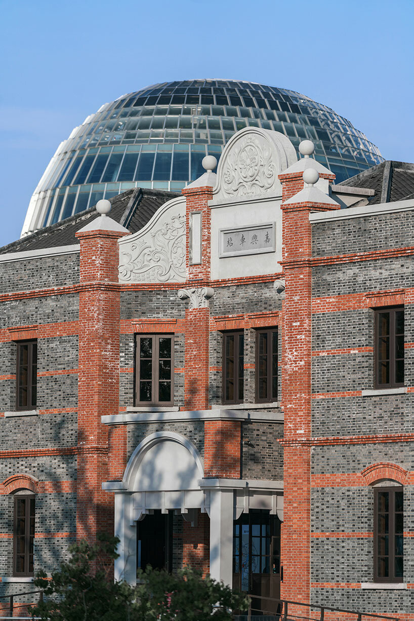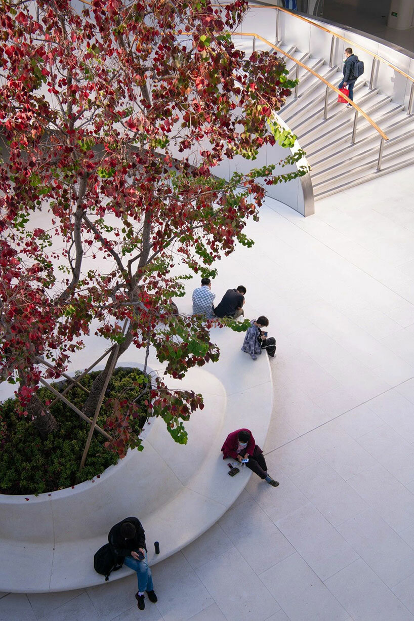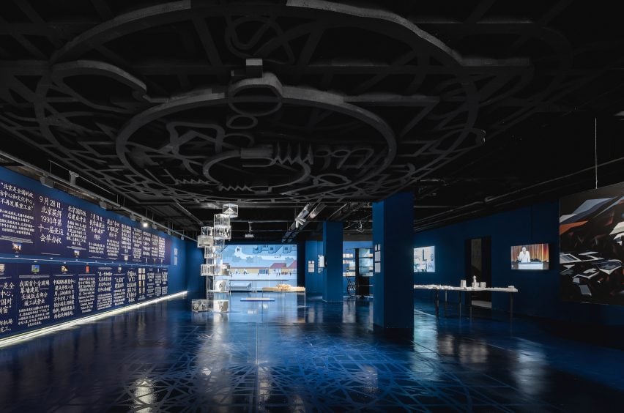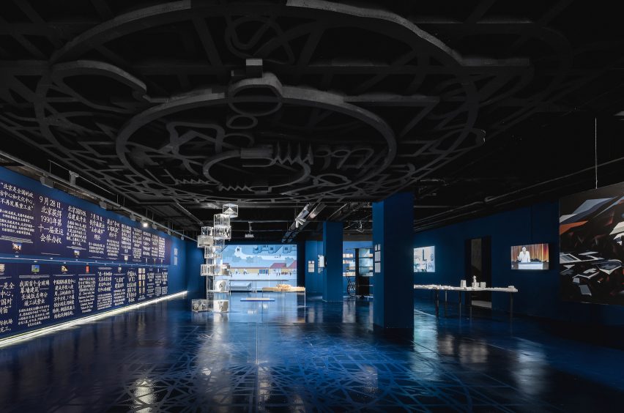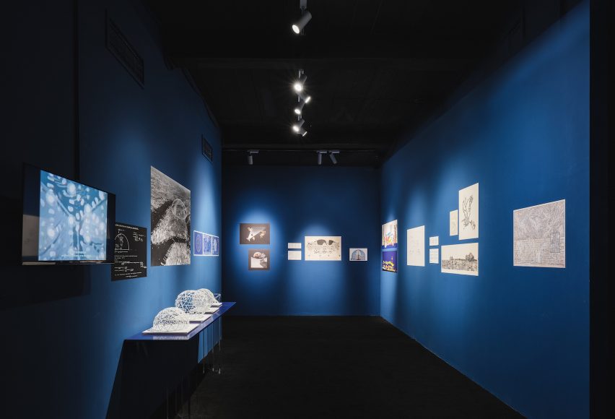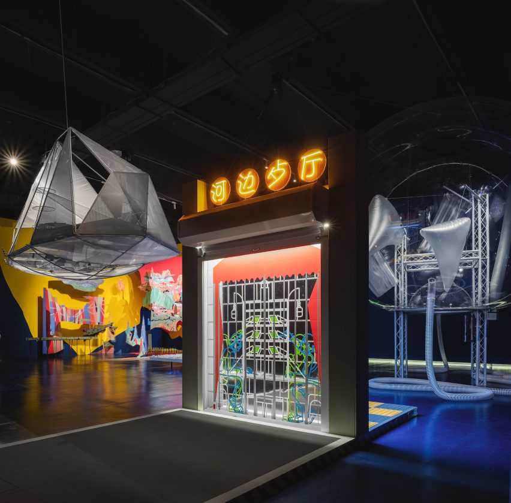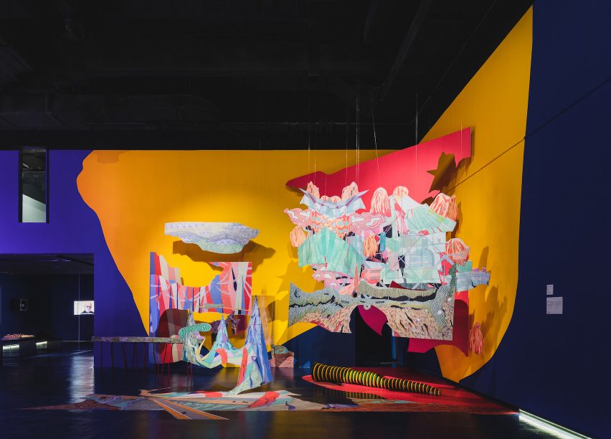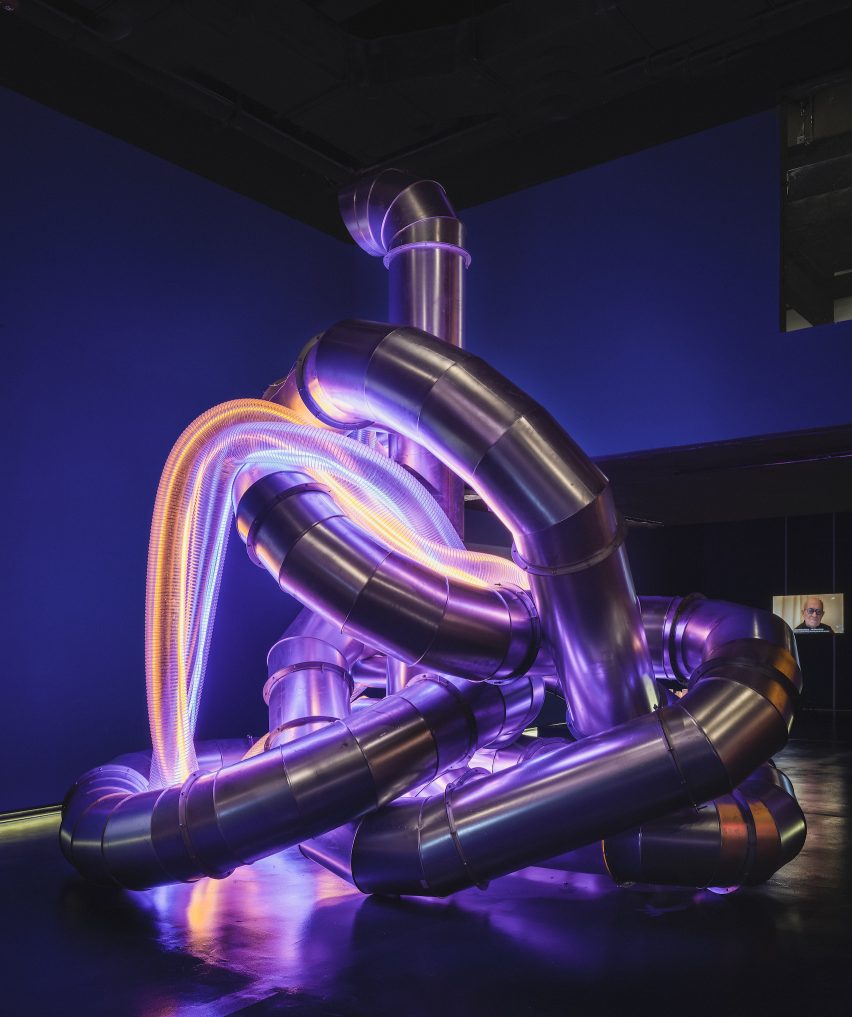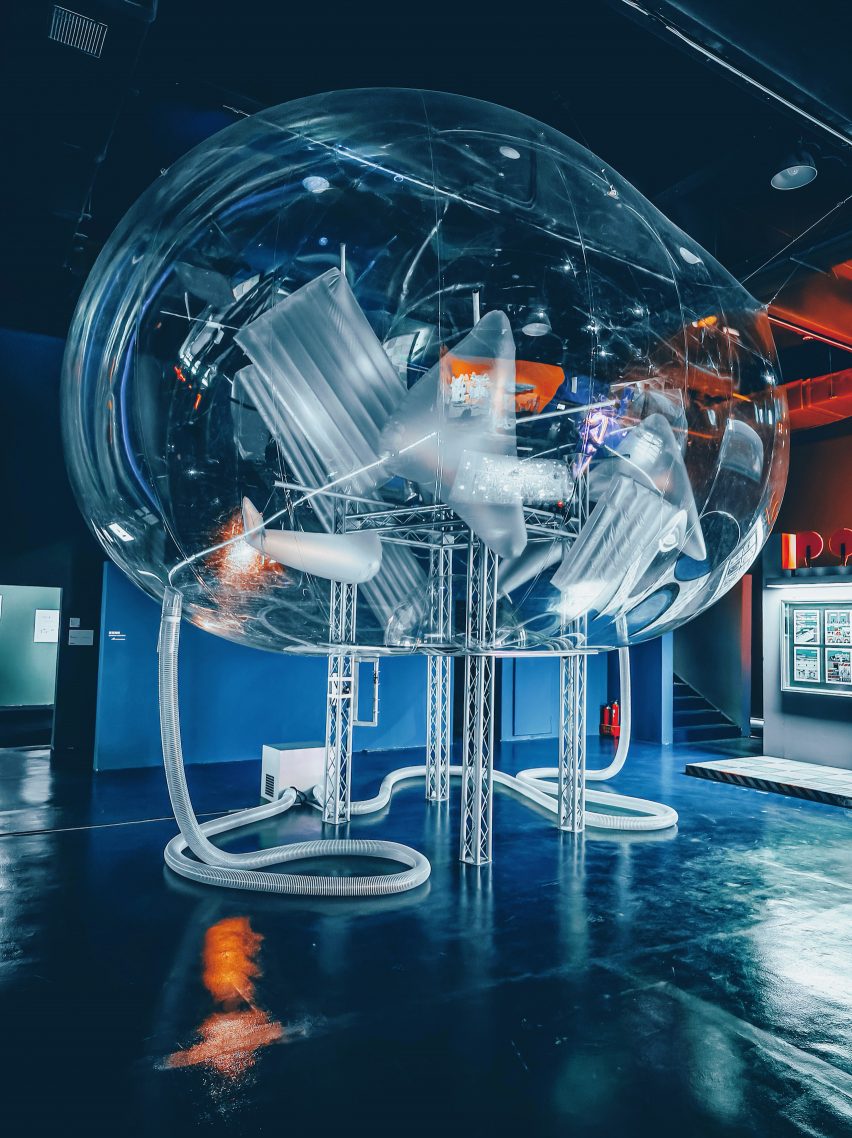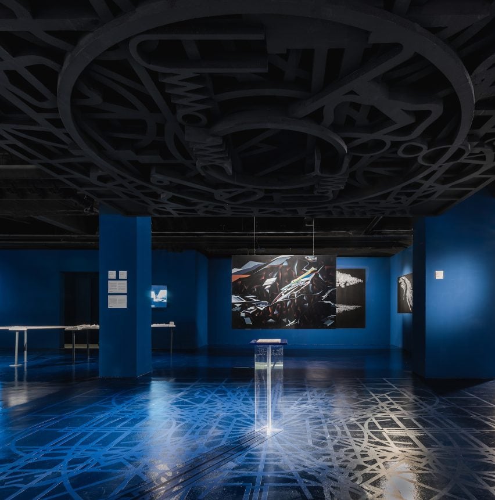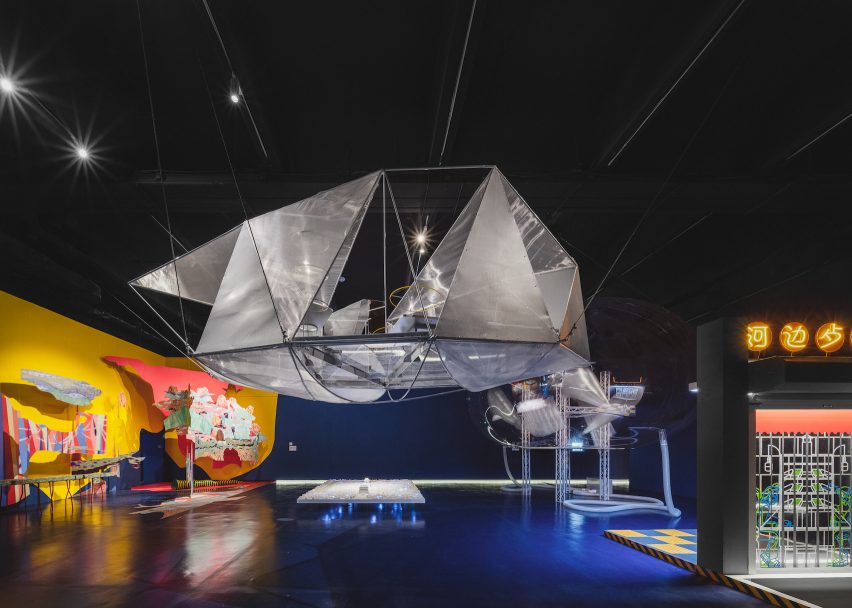ma yansong on MAD’s first transit-oriented project, a ‘train station in the forest’ in jiaxing
MAD architects unveils sunken train station in jiaxing, china
MAD Architects unveils Jiaxing Train Station (see designboom’s previous coverage here), the firm’s first transit-oriented infrastructure reconstruction and expansion project. Departing from the conventional pursuit of monumental transportation structures in China, the architects built an underground hub, replacing a dysfunctional train station that had stood at the site between 1995 and 2019. The submerged station, presented as a discreet structure, accentuates the historic station while integrating an extensive park featuring verdant spaces envisioned as an urban oasis in the densely populated area.
Lead architect Ma Yansong prioritized the project’s human-centric and efficient design ethos, contrasting with imposing and secluded Chinese transportation facilities typically bordered by expansive main roads, viaducts, and vacant squares. ‘They are like isolated islands where nobody likes to go unless they have to take the train,’ he tells designboom. ‘People should not feel lost in a vast space that makes them feel disoriented.’ MAD’s design revolutionizes the functions of transportation structures by largely relocating them underground, challenging traditional concepts and introducing the ‘train station in the forest’ concept. To delve deeper into this new typology, its design concept, and the challenges encountered during its realization, designboom spoke with Ma Yansong himself. Read the full interview below.
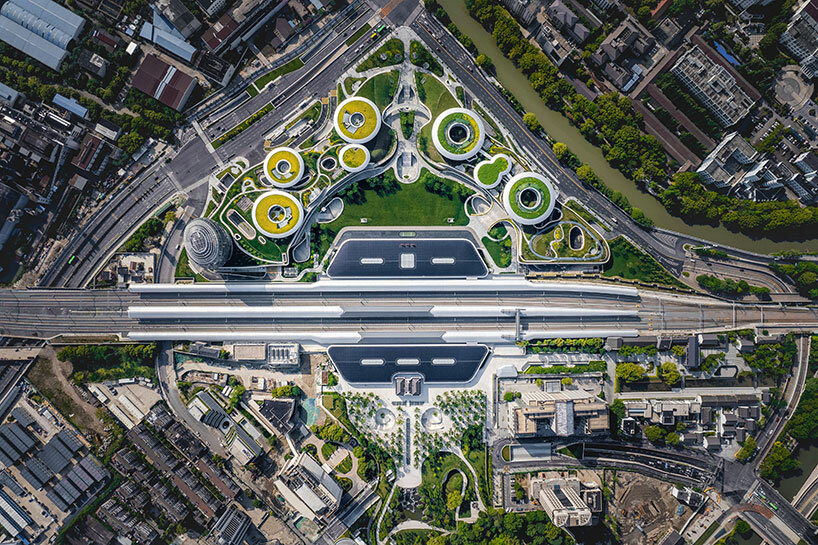
the Jiaxing Train Station from above | photography by AC
interview with ma yansong
designboom (DB): What is the design philosophy behind the Jiaxing Train Station?
Ma Yansong (MY): It’s not just a train station; it’s a part of an urban renewal. That area is a central part of the city, but nobody wants to visit it because the environment there is really bad. The only reason people go there is to take a train. However, I think the train station is not just for its function. It has to regenerate the whole area. It’s important to let this train station become an attractive, urban space that, no matter if they’re taking the train or not, people enjoy. Our design has a more environmental feel to it. We see more urban spaces in the project. There is the transportation function, but we also have a commercial function; we have offices, and parks. In addition, we kept the traditional building, the old train station from 100 years ago, and we made it into a small museum, so we added a cultural aspect to the transformation as well. Now, young people, old people, businessmen, travelers, families—they all have a purpose to go to the area.
DB: How does the project separate itself from traditional designs of transportation structures?
MY: Through the years, China has developed a lot of train tracks for fast-speed trains all over the country. They have allowed people to travel around different cities, and of course, they have helped the economy. In a way, train stations have become symbolic in China. A lot of stations are very monumental; they are very large with huge plazas in front of them. In most cases, the train tracks are elevated. As a result, the stations feel disconnected from the rest of the city. They are like isolated islands where nobody likes to go unless they have to take the train. I understand those buildings have a symbolic purpose, but I think for both train stations and urban spaces, we need more humanity. We need something easier, with convenient access. People should not feel lost in a vast space that makes them feel disoriented. With these thoughts in mind, we decided to make a low-key architectural project. If you look at this building from a high level, it’s really low. We have used this low height to put the focus on the historical building, which is also a very small building. Most of the functions in our project are underground. From above, everyone sees only parks and greenery.
DB: You mentioned that the design preserves the original 1907 station. Why was it important for you to look to the past? How did you balance historical preservation with contemporary functionality?
MY: The old building is part of the city’s history. History needs to be preserved, especially when we want to design a so-called futuristic building. I like to show all these different times and the historical layers, and I want to show them at the same time. Once you go visit this space, you will see these historical elements and some abstract new spaces. You will think, ‘This is futuristic. This is something I recognize from 100 years ago.’ Different narratives are unfolding. Urban space needs to have these layers so that people can fully understand what the project is about. Then, of course, history gives us a reason to design something new where past and present are still equal. When we put all these layers in an equal position, the citizens find more freedom because they don’t feel like they only belong to the past or the future. In any case, I didn’t want the futuristic character to dictate the whole atmosphere.
The old building was important, though not architecturally valuable. It is part of history, so that’s what makes it significant. It also gave us the excuse to create a new building that was very small compared to other train station constructions. I was able to build a low structure that respects the old building, which is already quite small. In a way, that is how I convinced the system, the government, to do something different and not build a huge train station like other transportation hubs in China.
DB: Can you elaborate on the significance of placing the busy transport hub underground, and expanding the existing park? Did you face any challenges during the design and construction?
MY: Most Asians are used to a very dense urban context when it comes to transportation hubs because a station has to serve its main function, which is, of course, the transportation of people. In this case, though, we have multiple functions, and most of them are now placed underground. We designed and introduced a new typology, essentially. Since everything is underground, there has to be a new design that facilitates the use of the infrastructure.
There was an existing park at the north of the site that was gated. We made it open and expanded it. We planted more trees, and we grew the green space to connect the train station with this old park, and then to a new park to the south. The two parks are now connected through the underground. Making this urban center blend into the green, was poetic, but it was also the main purpose of our project. We wanted to create something open.
MY (continued): One of the main challenges we faced was convincing others about the development. It’s more of an ideological challenge. We had to explain why this new train station looks like this. There were long discussions in the beginning. Also, we had to make sure that enough commercial spaces were accommodated in the project so that the whole thing could be supported. The second challenge was the fact that the train could not stop working during the whole construction. Every day, the train had to continue moving. That made the construction quite a challenge. Everything was completed very quickly and in parts. First, it was the north platform, then the north train station, then the north building. But it was also a challenge to do this amount of underground construction at such a quick pace. Again, through everything, the train had to keep on moving.

